Share this property:
Contact Julie Ann Ludovico
Schedule A Showing
Request more information
- Home
- Property Search
- Search results
- 1020 Sunset Point Road 511, CLEARWATER, FL 33755
Property Photos
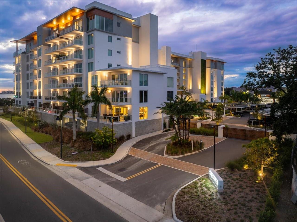

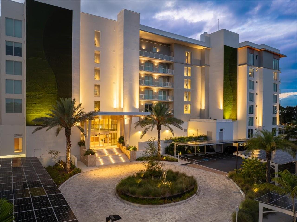
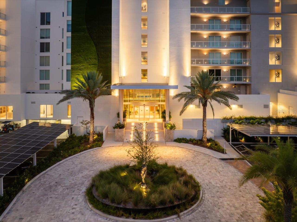
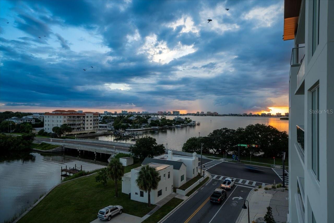
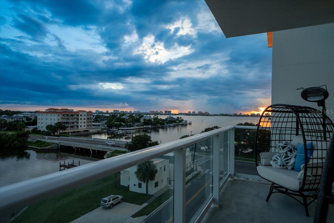
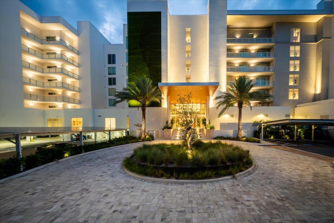
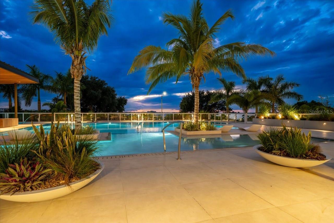
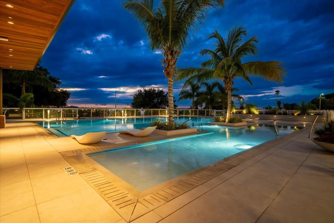
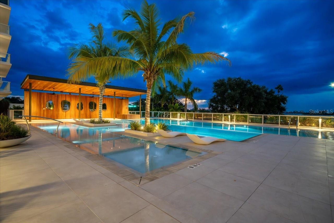
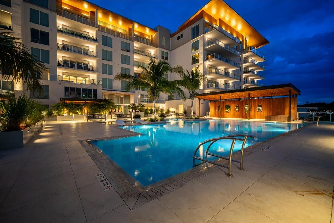
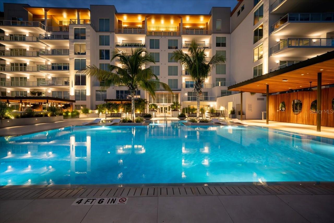
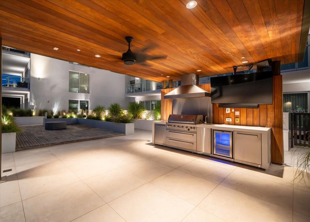
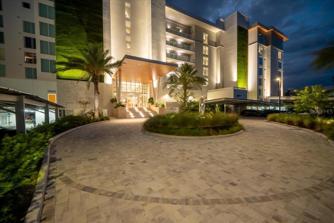
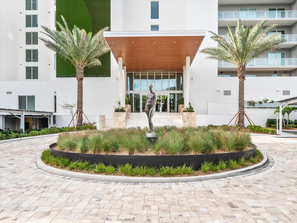
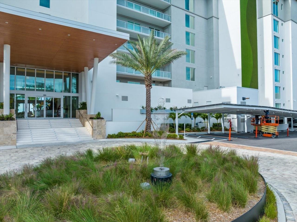
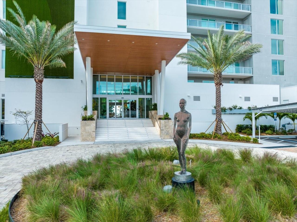
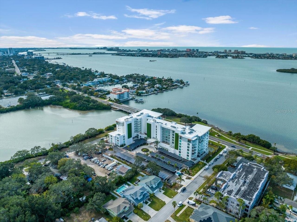
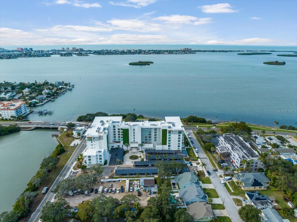
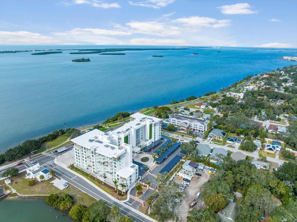
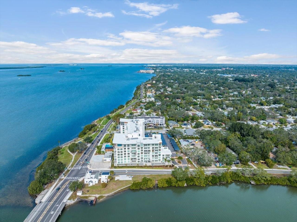
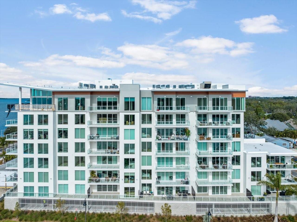
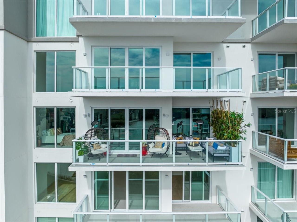
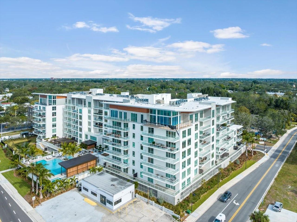
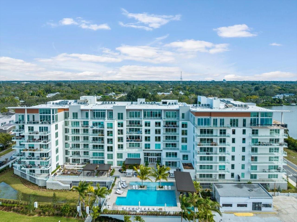
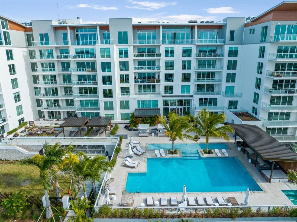
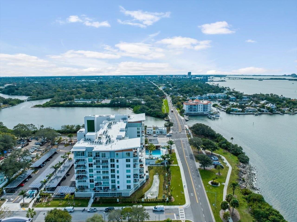
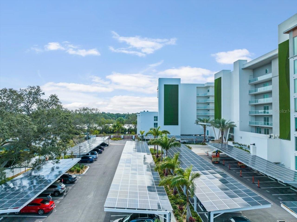
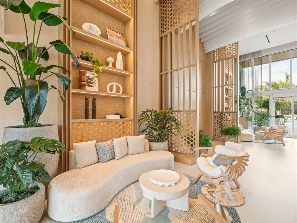
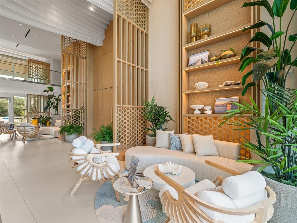
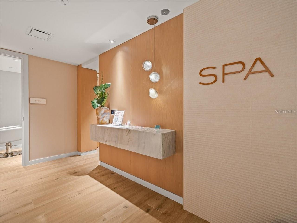
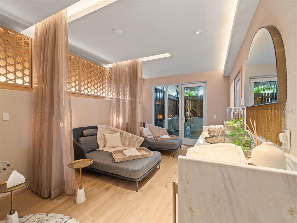
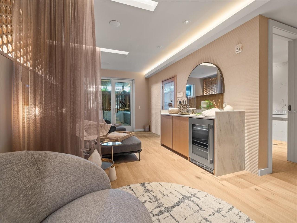

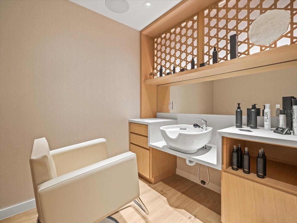
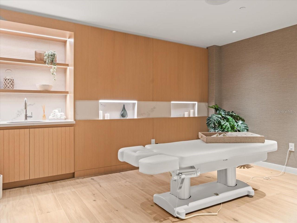
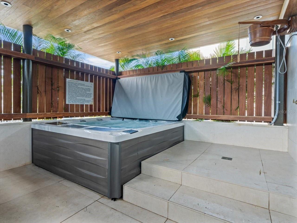
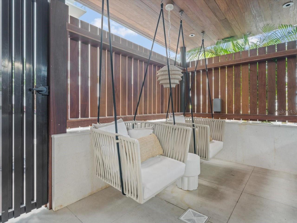
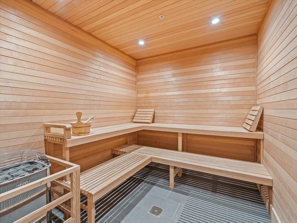
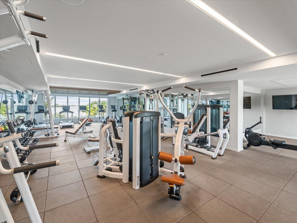
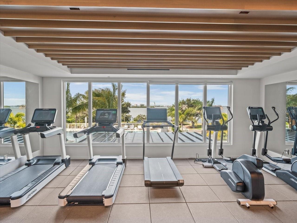
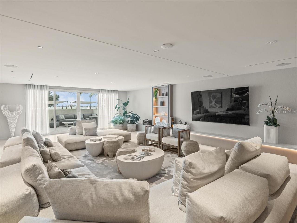
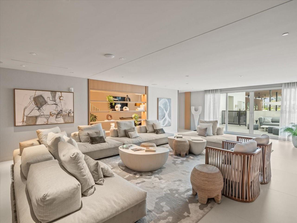
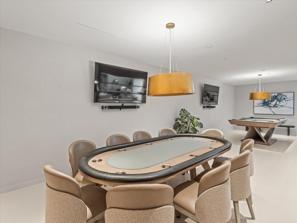
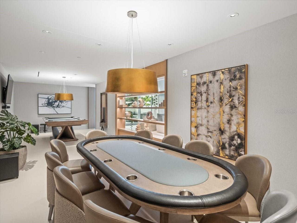
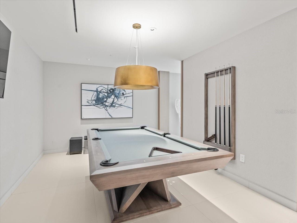
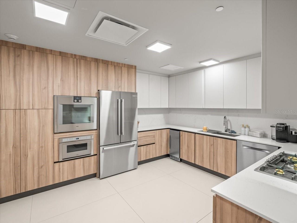
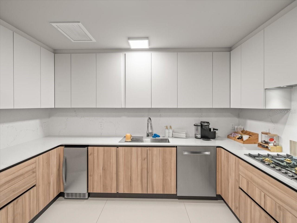
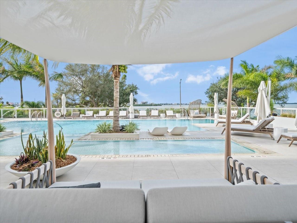
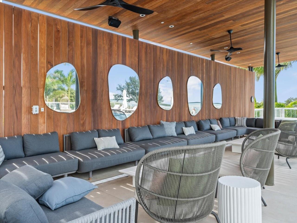
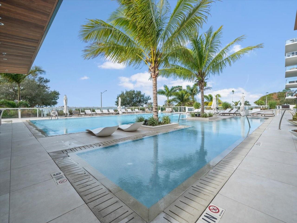
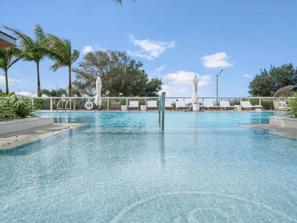
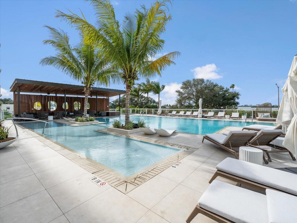
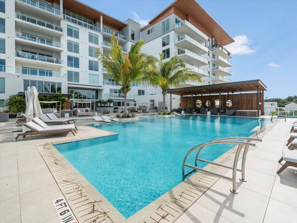
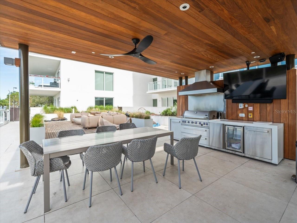
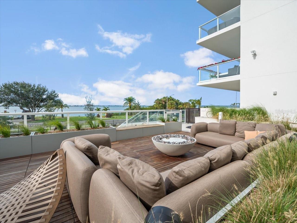
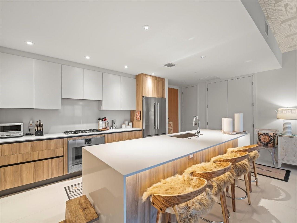

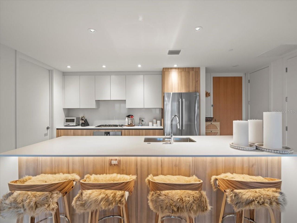
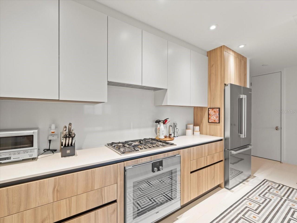
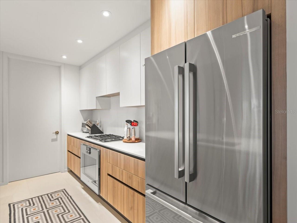
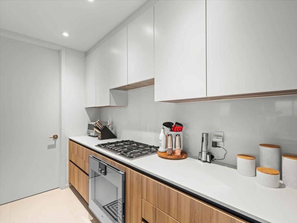
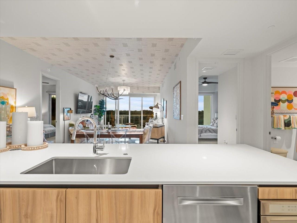
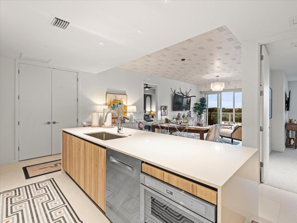
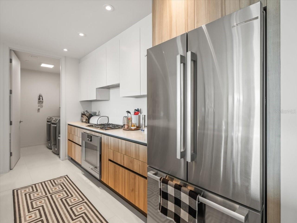
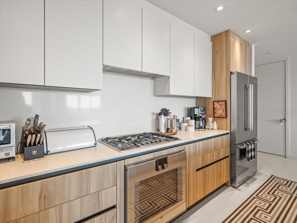
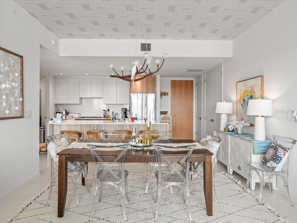
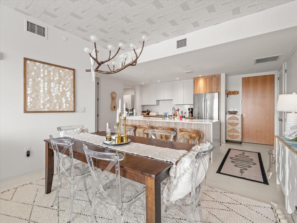
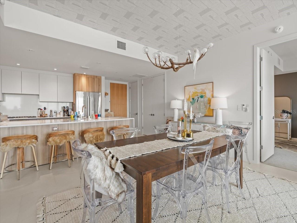
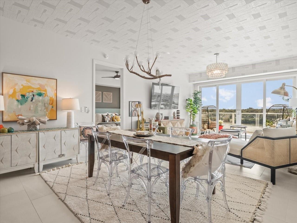
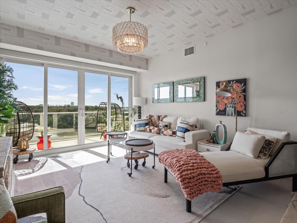
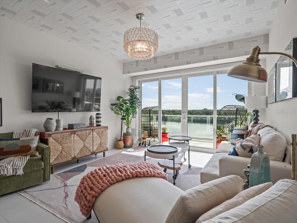
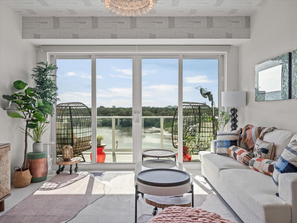
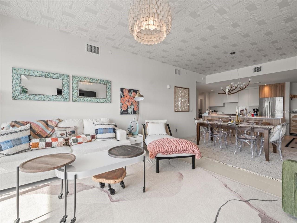
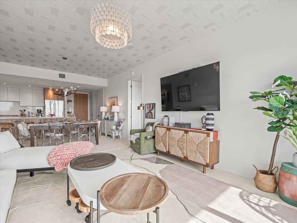
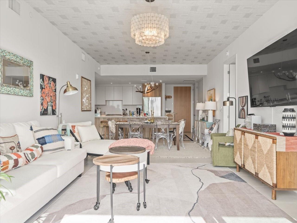
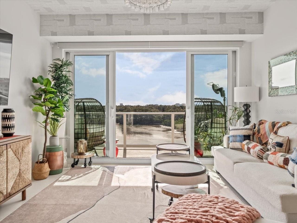
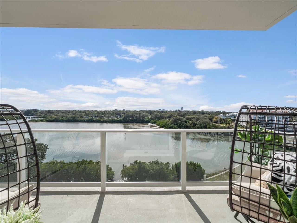
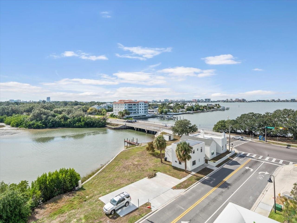
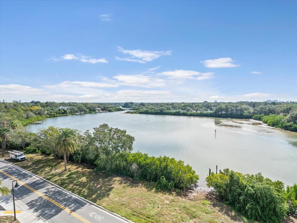
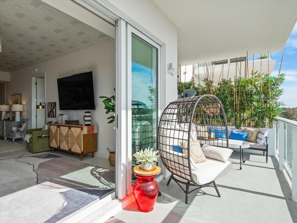
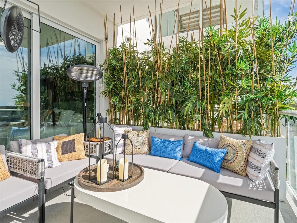
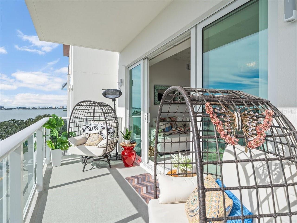
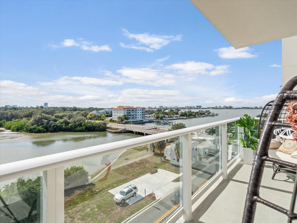
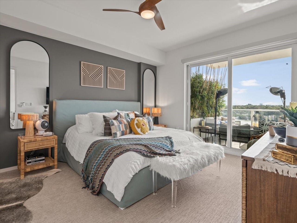
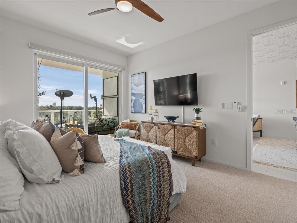
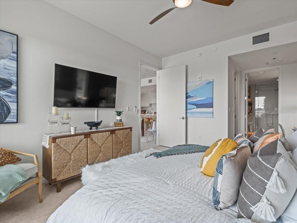

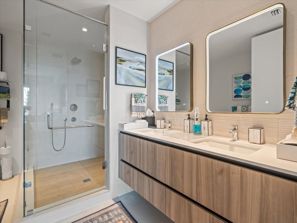
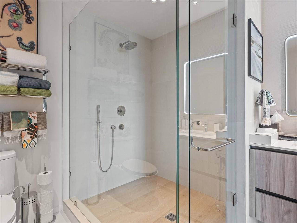
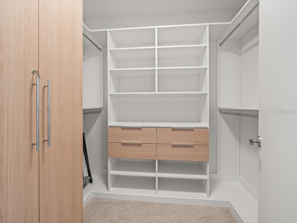
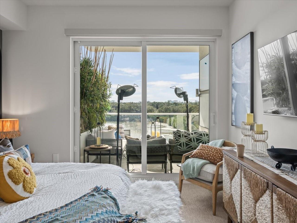
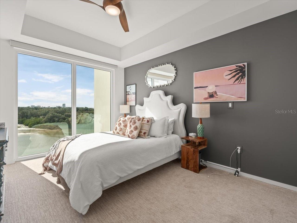
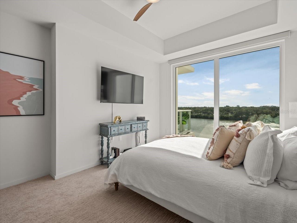
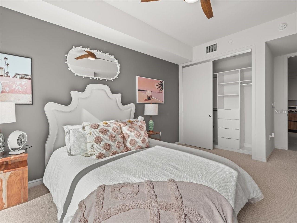
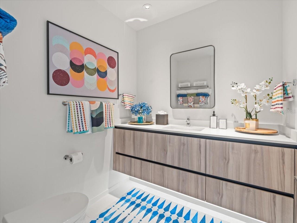
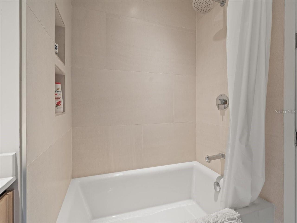
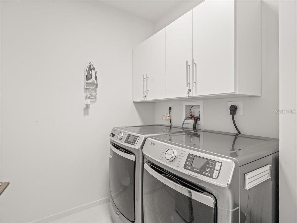
- MLS#: TB8309058 ( Residential )
- Street Address: 1020 Sunset Point Road 511
- Viewed: 12
- Price: $1,475,000
- Price sqft: $1,047
- Waterfront: Yes
- Wateraccess: Yes
- Waterfront Type: Canal - Saltwater,Creek
- Year Built: 2023
- Bldg sqft: 1409
- Bedrooms: 2
- Total Baths: 2
- Full Baths: 2
- Garage / Parking Spaces: 1
- Days On Market: 87
- Additional Information
- Geolocation: 27.9909 / -82.7949
- County: PINELLAS
- City: CLEARWATER
- Zipcode: 33755
- Provided by: REALTY EXPERTS
- Contact: Lambdin Freeman
- 727-888-1000

- DMCA Notice
-
DescriptionWelcome to this stunning 2 bedroom, 2 bathroom condo, perfectly located within walking distance to Downtown Dunedin, offering breathtaking views of the Intracoastal and Stevensons Creek. This property provides an exceptional blend of luxury and convenience, designed to complement a vibrant lifestyle by the water. The condo features a spacious layout with lavish upgrades throughout, creating a modern and elegant living space. Large windows and a private balcony allow you to take in serene water views, making it a peaceful retreat after a busy day. The amenities are endless, including a heated saltwater pool, cabanas, outdoor kitchens, and spaces for social gatherings. For those seeking relaxation, there is a luxurious spa, sauna, and an outdoor shower, perfect for unwinding. Included with the unit is a deeded parking space in a secure garage and a private storage unit for added convenience. The condos location, upscale finishes, and resort like amenities make this property truly unique. Experience the best of coastal living, just steps from the heart of Downtown Dunedin.
All
Similar
Features
Waterfront Description
- Canal - Saltwater
- Creek
Appliances
- Built-In Oven
- Cooktop
- Dishwasher
- Disposal
- Dryer
- Electric Water Heater
- Microwave
- Refrigerator
- Washer
Association Amenities
- Cable TV
- Elevator(s)
- Fitness Center
- Gated
- Lobby Key Required
- Pool
- Sauna
- Spa/Hot Tub
- Storage
Home Owners Association Fee
- 1022.00
Home Owners Association Fee Includes
- Guard - 24 Hour
- Common Area Taxes
- Pool
- Escrow Reserves Fund
- Gas
- Insurance
- Internet
- Maintenance Structure
- Maintenance Grounds
- Maintenance
- Management
- Pest Control
- Security
- Sewer
- Trash
- Water
Association Name
- Leslie Larzelere
Builder Name
- Valor Capital
Carport Spaces
- 0.00
Close Date
- 0000-00-00
Cooling
- Central Air
Country
- US
Covered Spaces
- 0.00
Exterior Features
- Balcony
- Dog Run
- Lighting
- Private Mailbox
- Storage
Flooring
- Carpet
- Tile
Furnished
- Negotiable
Garage Spaces
- 1.00
Heating
- Electric
Interior Features
- Ceiling Fans(s)
- Living Room/Dining Room Combo
- Open Floorplan
- Solid Surface Counters
- Split Bedroom
- Thermostat
- Walk-In Closet(s)
Legal Description
- SERENA BY THE SEA CONDO PHASE 1 UNIT 511 TOGETHER WITH THE USE OF UNDERBUILDING PARKING SPACE 131 & STORAGE UNIT 52
Levels
- One
Living Area
- 1409.00
Area Major
- 33755 - Clearwater
Net Operating Income
- 0.00
New Construction Yes / No
- Yes
Occupant Type
- Vacant
Parcel Number
- 03-29-15-80177-000-0512
Parking Features
- Circular Driveway
- Covered
Pets Allowed
- Breed Restrictions
- Number Limit
- Yes
Pool Features
- Heated
- In Ground
- Lap
- Salt Water
Property Condition
- Completed
Property Type
- Residential
Roof
- Other
Sewer
- Public Sewer
Style
- Contemporary
Tax Year
- 2023
Township
- 29
Unit Number
- 511
Utilities
- Cable Available
- Cable Connected
- Electricity Available
- Electricity Connected
- Other
- Public
- Sewer Available
- Sewer Connected
- Water Available
- Water Connected
View
- City
- Park/Greenbelt
- Water
Views
- 12
Virtual Tour Url
- https://iframe.videodelivery.net/37882c830b94e742f99d0e0fdd5ca3a6
Water Source
- Public
Year Built
- 2023
Listing Data ©2024 Greater Fort Lauderdale REALTORS®
Listings provided courtesy of The Hernando County Association of Realtors MLS.
Listing Data ©2024 REALTOR® Association of Citrus County
Listing Data ©2024 Royal Palm Coast Realtor® Association
The information provided by this website is for the personal, non-commercial use of consumers and may not be used for any purpose other than to identify prospective properties consumers may be interested in purchasing.Display of MLS data is usually deemed reliable but is NOT guaranteed accurate.
Datafeed Last updated on December 28, 2024 @ 12:00 am
©2006-2024 brokerIDXsites.com - https://brokerIDXsites.com
Sign Up Now for Free!X
Call Direct: Brokerage Office: Mobile: 352.442.9386
Registration Benefits:
- New Listings & Price Reduction Updates sent directly to your email
- Create Your Own Property Search saved for your return visit.
- "Like" Listings and Create a Favorites List
* NOTICE: By creating your free profile, you authorize us to send you periodic emails about new listings that match your saved searches and related real estate information.If you provide your telephone number, you are giving us permission to call you in response to this request, even if this phone number is in the State and/or National Do Not Call Registry.
Already have an account? Login to your account.
