Share this property:
Contact Julie Ann Ludovico
Schedule A Showing
Request more information
- Home
- Property Search
- Search results
- 1120 North Shore Drive Ne 201, SAINT PETERSBURG, FL 33701
Property Photos
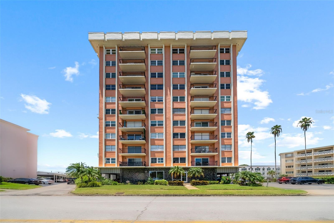

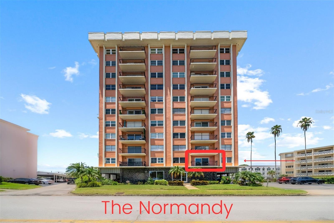
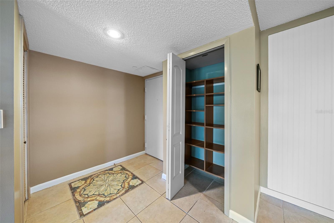
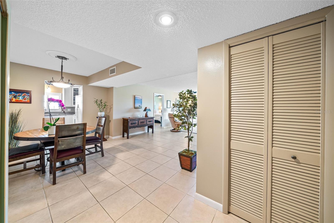
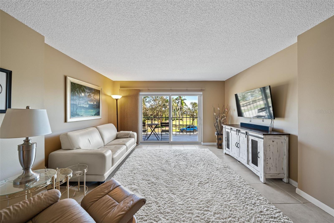
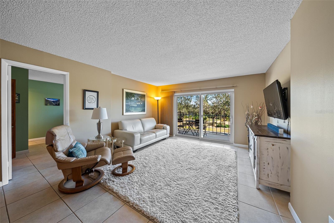
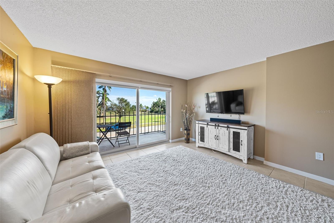
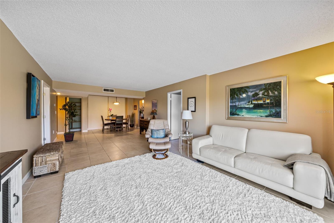
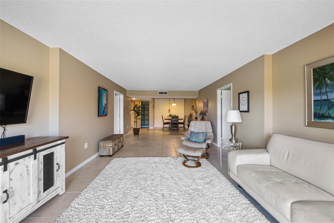
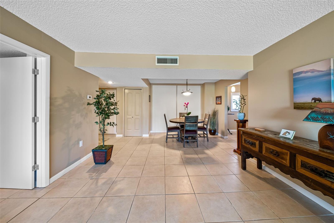
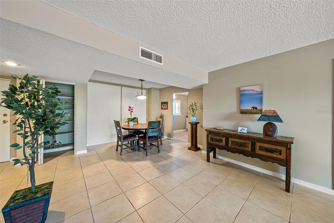
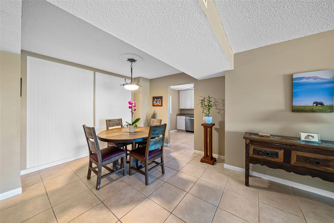
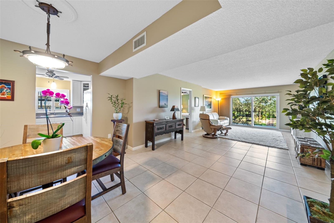
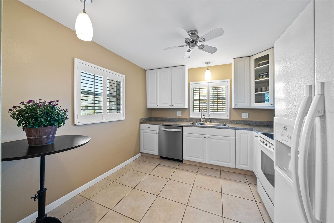
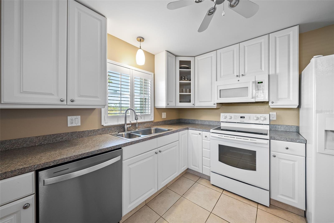
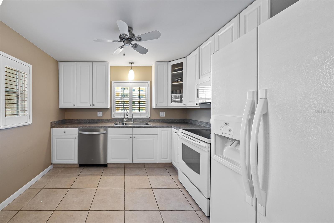
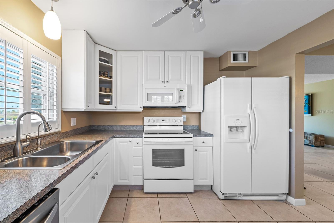
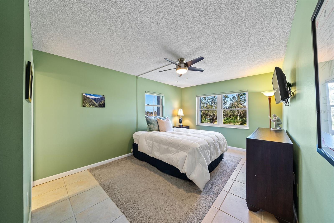
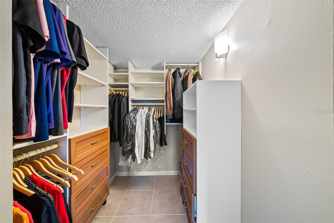
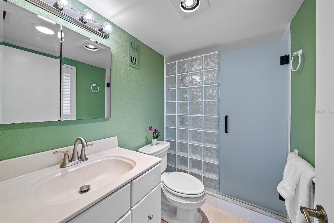
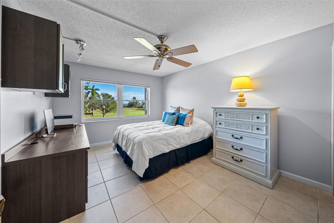
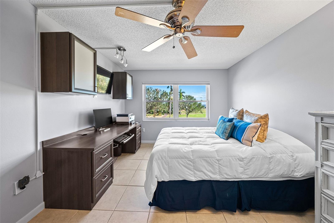
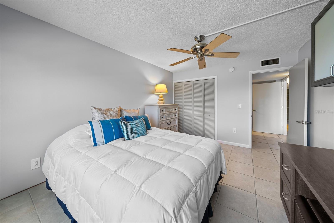
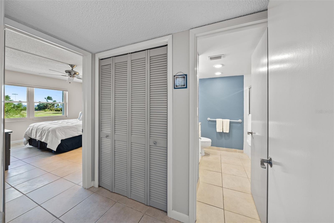
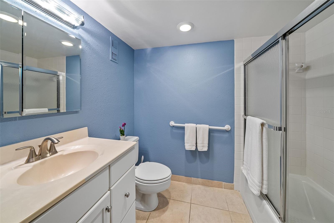
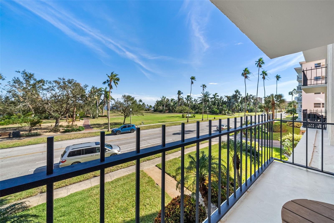
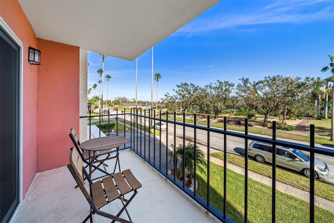
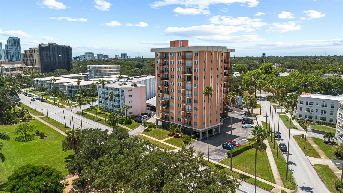
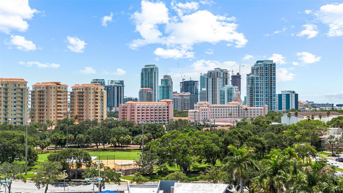
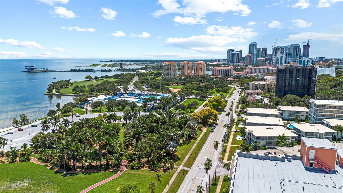
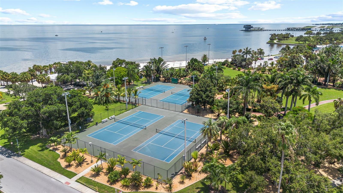
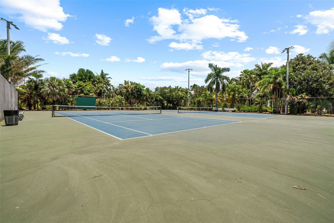
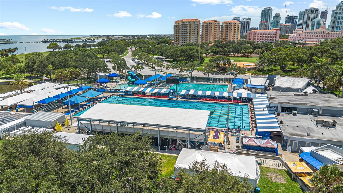
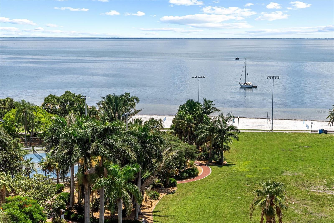
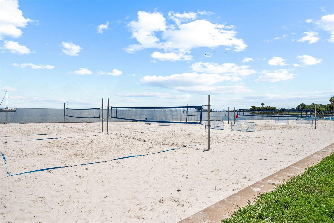
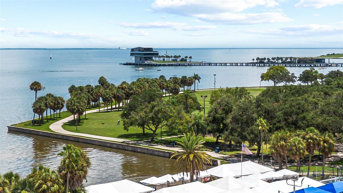
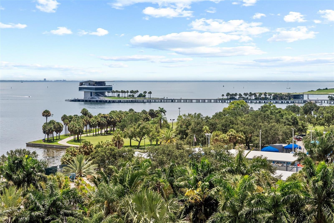
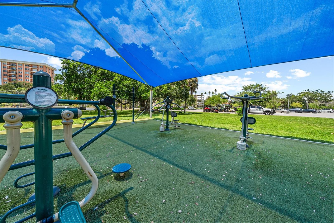
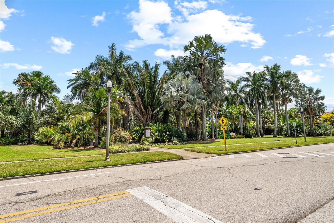
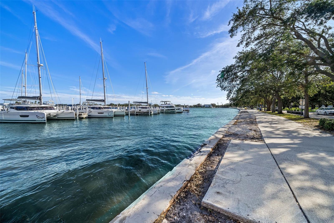
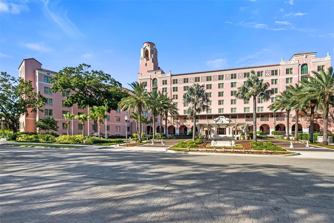
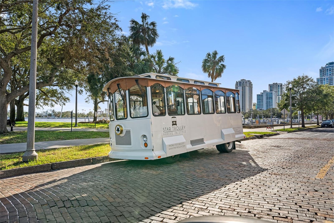
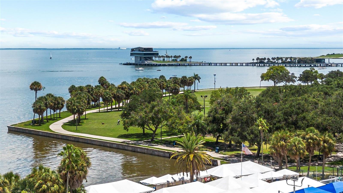
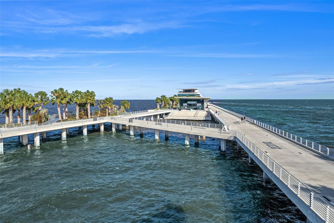
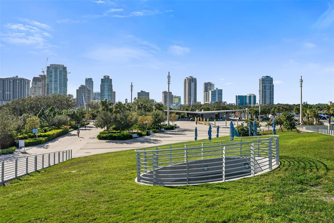
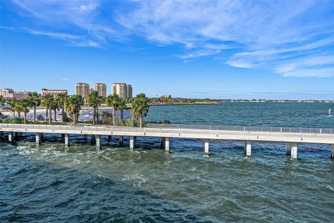
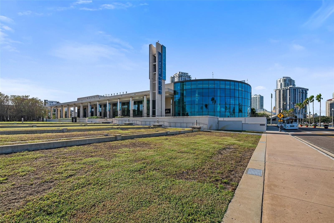
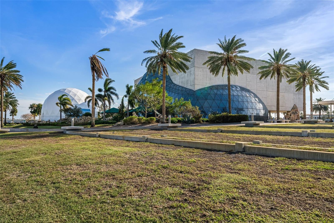
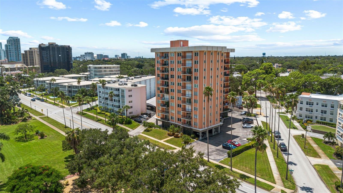
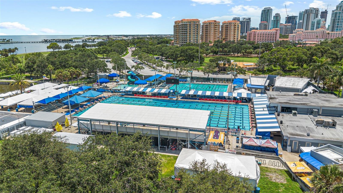
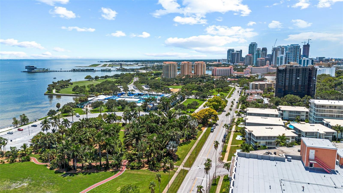
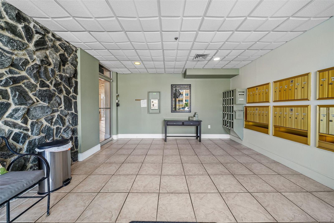
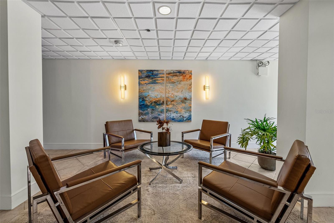
- MLS#: TB8312963 ( Residential )
- Street Address: 1120 North Shore Drive Ne 201
- Viewed: 13
- Price: $550,000
- Price sqft: $437
- Waterfront: No
- Year Built: 1973
- Bldg sqft: 1260
- Bedrooms: 2
- Total Baths: 2
- Full Baths: 2
- Days On Market: 74
- Additional Information
- Geolocation: 27.7838 / -82.6263
- County: PINELLAS
- City: SAINT PETERSBURG
- Zipcode: 33701
- Subdivision: North Shore Normandy Condo
- Building: North Shore Normandy Condo
- Elementary School: North Shore Elementary PN
- Middle School: John Hopkins Middle PN
- High School: St. Petersburg High PN
- Provided by: COLDWELL BANKER REALTY
- Contact: Judy Horvath
- 813-286-6563

- DMCA Notice
-
DescriptionGREAT PRICE! Don't miss your opportunity to live by the water! Discover the vibrant lifestyle that St. Petersburg has to offer without the hassle of maintaining a home. Located in the desirable neighborhood of Old Northeast, imagine weekends filled with leisurely strolls along the waterfront, enjoying local dining, breweries, museums, or the iconic St. Pete Pier. No more mowing lawns or fixing leaky roofs; instead, youll spend your days soaking in everything this bustling city has to offer. This stunning second floor condo offers a split floor plan with 2 spacious bedrooms and 2 bathrooms, providing a comfortable and convenient living space. As you enter, youll be welcomed into a bright (hurricane rated windows), open living and dining areaperfect for entertaining guests or enjoying quiet nights in. The breathtaking views of Tampa Bay and Downtown St. Petersburg will captivate you daily, creating a sense of relaxation and tranquility. The primary bedroom, located to the left of the living room, features a meticulous bathroom and a walk in closet for all your storage needs. The second bedroom, situated to the right, doubles as a second ensuite with its own attached bathroom, allowing for additional privacy and accommodation. Both bedrooms are equipped with electric blinds, offering convenience and a touch of modern elegance. The kitchen is well maintained and spacious, with plenty of room for a cozy breakfast nook where you can start your mornings with a coffee and a view. Additional storage space is plentiful throughout the condo, and a dedicated storage locker on the third floor ensures you have room for all your belongings. Conveniently, the laundry room is just steps away from your unit for easy access. Located in the secure and well maintained Normandy building, this condo offers more than just a home; it provides a lifestyle. The building is pet friendly, so your furry friends are welcome to enjoy this vibrant community with you. With a social room for gatherings and on site maintenance, youll always feel at ease knowing that everything is taken care of. The building has been recently updated with a new roof, fresh exterior paint, and has passed the milestone inspectionensuring long term security and peace of mind. Additionally, there are minimal renters in the building as owners are required to own their unit for at least two years before renting it out, ensuring a strong sense of community and ownership among residents. Just across the street, North Shore Park awaits with its serene beach, picturesque walking paths, and sporting activities. Whether you prefer to read a book by the water, go for a jog, or enjoy the sunset, this beautiful green space will be your personal oasis. Downtown St. Petersburg offers an endless array of activities, from savoring local cuisine and exploring breweries to visiting museums and the St. Pete Pier. Youll never run out of things to do, but youll always have the perfect retreat waiting for you at home. Live the life youve always dreamed ofschedule your tour today and experience the best of Downtown St. Petersburg living!
All
Similar
Features
Appliances
- Cooktop
- Dishwasher
- Disposal
- Microwave
- Range
- Refrigerator
Association Amenities
- Elevator(s)
- Laundry
- Lobby Key Required
- Maintenance
Home Owners Association Fee
- 0.00
Home Owners Association Fee Includes
- Common Area Taxes
- Escrow Reserves Fund
- Insurance
- Internet
- Maintenance Structure
- Maintenance Grounds
- Maintenance
- Management
- Private Road
- Security
- Sewer
- Trash
- Water
Association Name
- Brittany Starr
Association Phone
- 727.548.9402
Carport Spaces
- 0.00
Close Date
- 0000-00-00
Cooling
- Central Air
Country
- US
Covered Spaces
- 0.00
Exterior Features
- Balcony
Flooring
- Ceramic Tile
Furnished
- Negotiable
Garage Spaces
- 0.00
Heating
- Central
High School
- St. Petersburg High-PN
Interior Features
- Ceiling Fans(s)
- Eat-in Kitchen
- Living Room/Dining Room Combo
- Open Floorplan
- Primary Bedroom Main Floor
- Thermostat
Legal Description
- NORTH SHORE NORMANDY CONDO UNIT 201 TOGETHER WITH THE USE OF PARKING SPACE 24 & STORAGE UNIT 201
Levels
- One
Living Area
- 1260.00
Lot Features
- FloodZone
- City Limits
- Near Golf Course
- Near Public Transit
- Sidewalk
- Paved
Middle School
- John Hopkins Middle-PN
Area Major
- 33701 - St Pete
Net Operating Income
- 0.00
Occupant Type
- Owner
Parcel Number
- 17-31-17-61479-000-0201
Parking Features
- On Street
Pets Allowed
- Cats OK
- Dogs OK
Property Type
- Residential
Roof
- Membrane
School Elementary
- North Shore Elementary-PN
Sewer
- Public Sewer
Style
- Traditional
Tax Year
- 2023
Township
- 31
Unit Number
- 201
Utilities
- Cable Available
View
- City
- Garden
- Park/Greenbelt
- Pool
- Tennis Court
- Trees/Woods
- Water
Views
- 13
Virtual Tour Url
- https://www.propertypanorama.com/instaview/stellar/TB8312963
Water Source
- Public
Year Built
- 1973
Listing Data ©2025 Greater Fort Lauderdale REALTORS®
Listings provided courtesy of The Hernando County Association of Realtors MLS.
Listing Data ©2025 REALTOR® Association of Citrus County
Listing Data ©2025 Royal Palm Coast Realtor® Association
The information provided by this website is for the personal, non-commercial use of consumers and may not be used for any purpose other than to identify prospective properties consumers may be interested in purchasing.Display of MLS data is usually deemed reliable but is NOT guaranteed accurate.
Datafeed Last updated on January 4, 2025 @ 12:00 am
©2006-2025 brokerIDXsites.com - https://brokerIDXsites.com
Sign Up Now for Free!X
Call Direct: Brokerage Office: Mobile: 352.442.9386
Registration Benefits:
- New Listings & Price Reduction Updates sent directly to your email
- Create Your Own Property Search saved for your return visit.
- "Like" Listings and Create a Favorites List
* NOTICE: By creating your free profile, you authorize us to send you periodic emails about new listings that match your saved searches and related real estate information.If you provide your telephone number, you are giving us permission to call you in response to this request, even if this phone number is in the State and/or National Do Not Call Registry.
Already have an account? Login to your account.
