Share this property:
Contact Julie Ann Ludovico
Schedule A Showing
Request more information
- Home
- Property Search
- Search results
- 175 1st Street S 1506, ST PETERSBURG, FL 33701
Property Photos
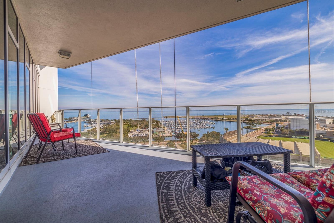

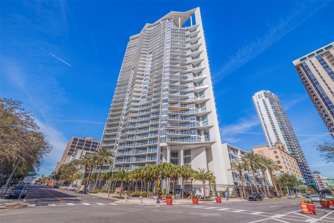
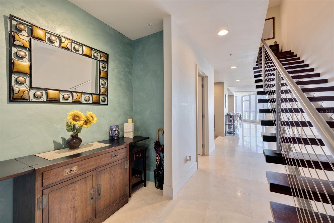
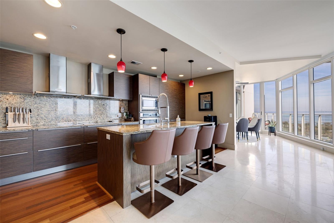
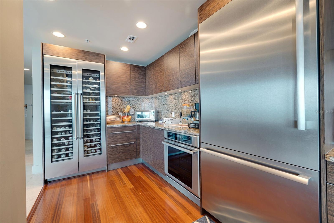
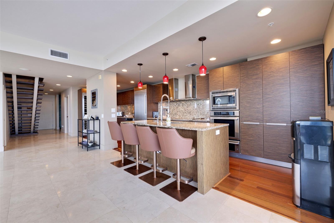
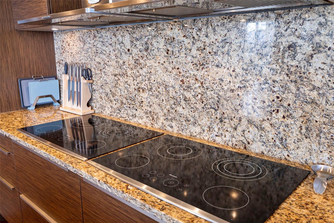
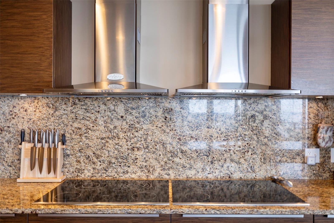
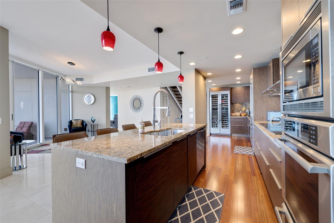
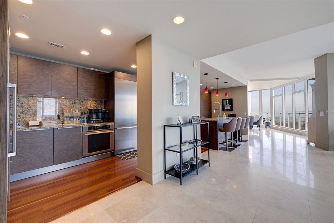
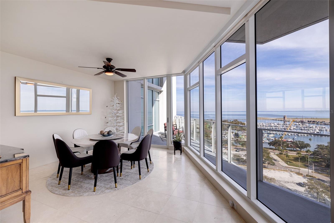
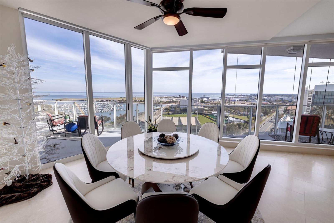
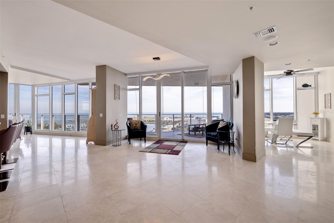
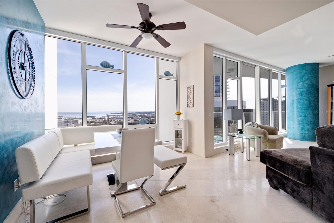
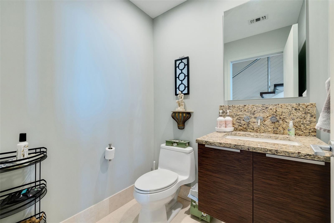
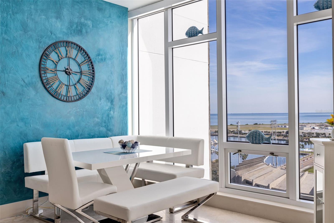
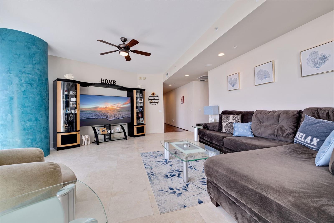
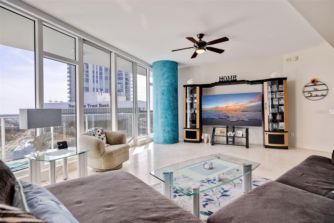
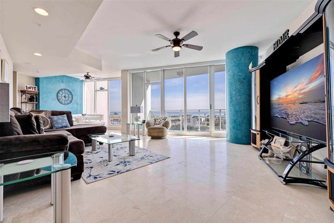
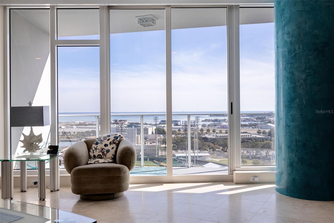
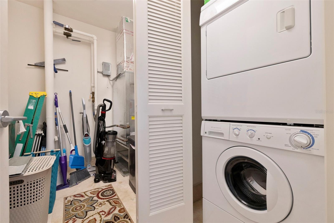
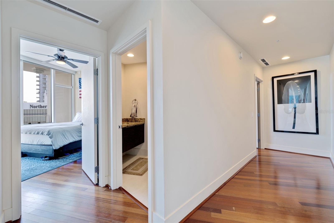
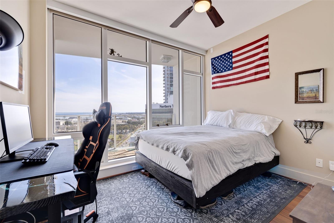
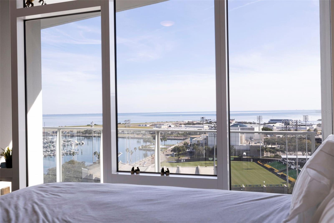
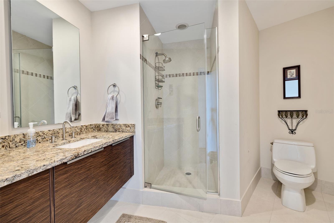
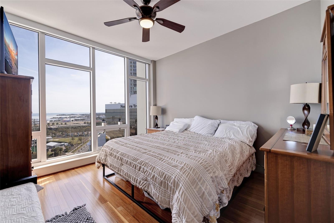
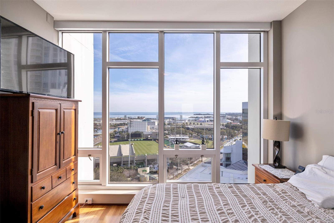
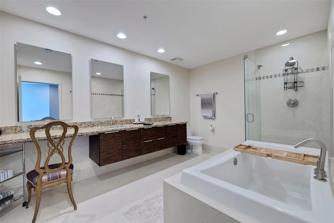
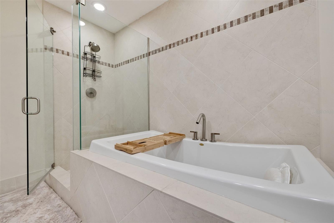
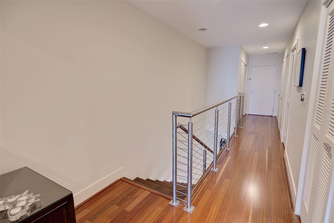
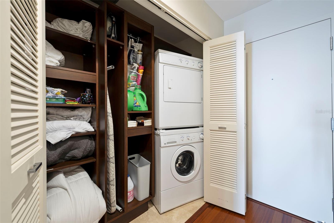
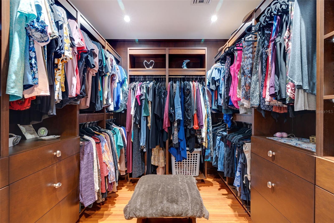
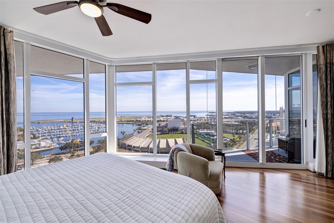
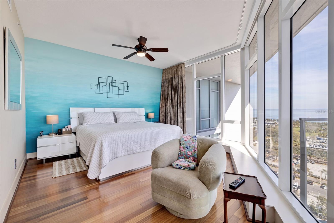
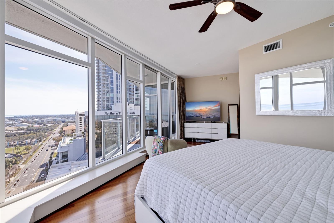
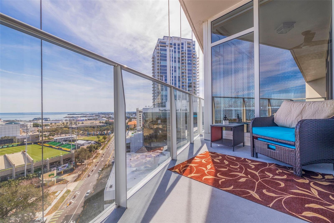
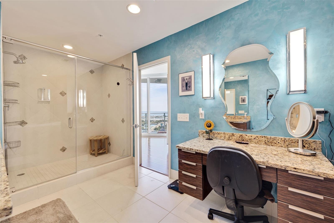
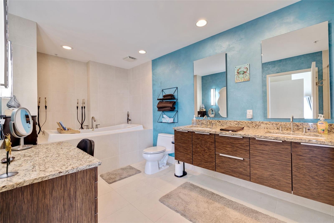
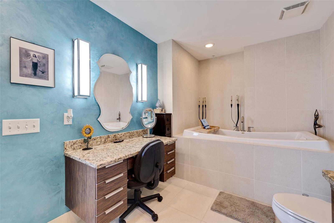
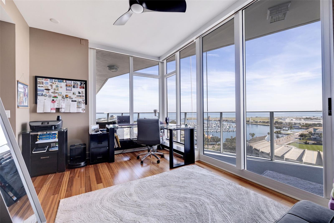
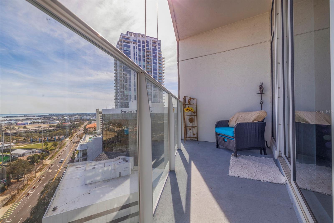
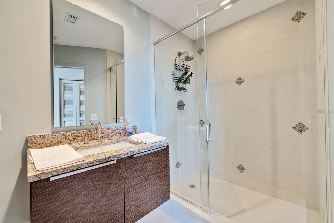
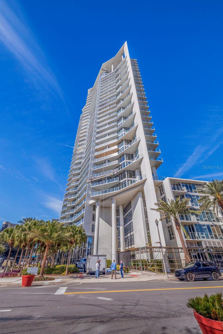
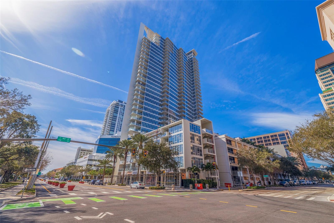
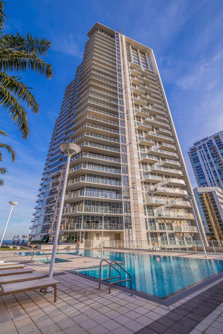
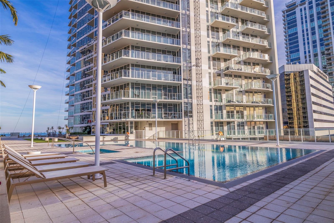
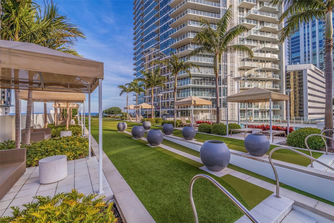
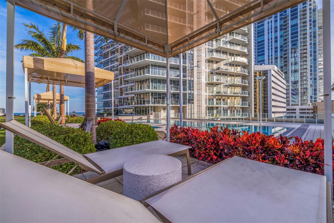
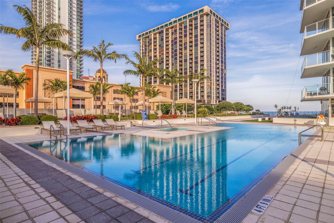
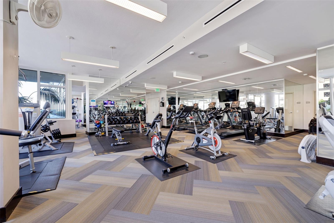
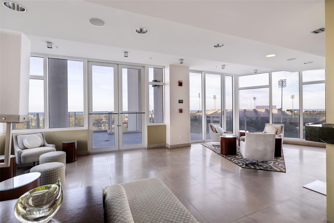
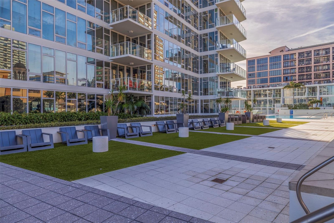
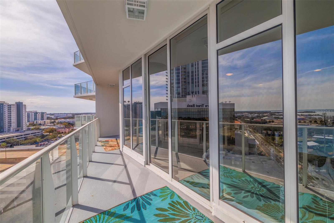
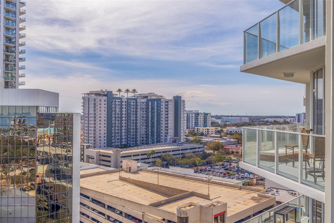
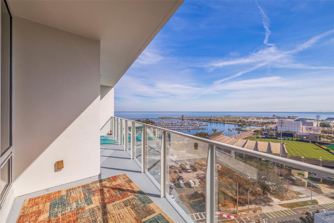
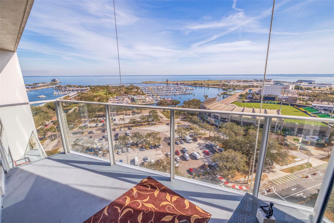
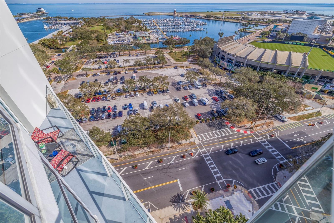
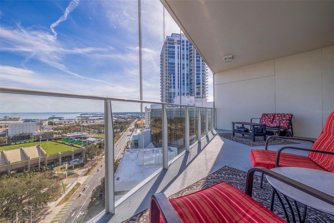
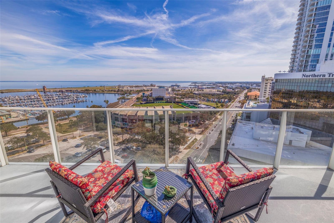
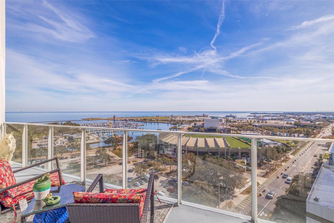
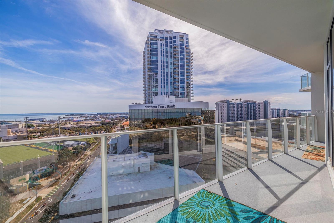
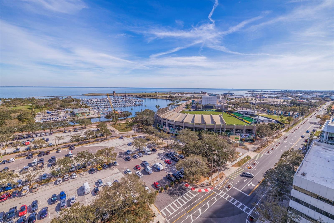
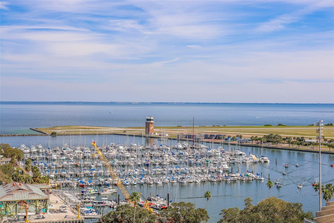
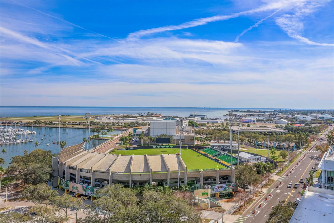
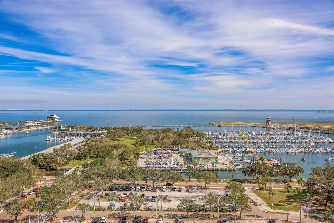
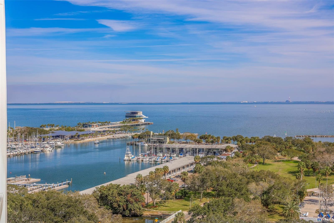
- MLS#: TB8314839 ( Residential )
- Street Address: 175 1st Street S 1506
- Viewed: 128
- Price: $2,999,000
- Price sqft: $882
- Waterfront: No
- Year Built: 2009
- Bldg sqft: 3400
- Bedrooms: 4
- Total Baths: 5
- Full Baths: 4
- 1/2 Baths: 1
- Garage / Parking Spaces: 2
- Days On Market: 95
- Additional Information
- Geolocation: 27.7699 / -82.6348
- County: PINELLAS
- City: ST PETERSBURG
- Zipcode: 33701
- Elementary School: Campbell Park Elementary PN
- Middle School: John Hopkins Middle PN
- High School: St. Petersburg High PN
- Provided by: KELLER WILLIAMS ST PETE REALTY
- Contact: Jay Heidel
- 727-894-1600

- DMCA Notice
-
DescriptionAre you ready to trade the mundane for the magnificent? This Signature Place condo isn't just an address, it's a gateway to a life beyond ordinary. Imagine... Sunrises that ignite your soul. City lights that paint your private balconies with an electrifying glow. Every inch of this 2 story, 4 bedroom sanctuary screams luxury, from the floor to ceiling windows showcasing Tampa Bay's dazzling panorama to the chef's kitchen begging for culinary adventures. Modern, open concept living bathed in natural light, where every detail whispers "sophistication." The building's amenities on the 6th floor include a heated infinity pool, spa, a large fully equipped fitness center, 24 hour concierge you name it, this building pampers you like royalty. Here you have front row seats to St. Pete's vibrant energy! The Pier, The Marina, Rowdies Stadium, Albert Whitted Airport, The St Pete Grand Prix, Saturday Morning Market, Museum of Fine Arts, The Dali Museum and of course the ever growing number of restaurants that make downtown any foodie's happy place...all right outside your door! This isn't just a condo, it's an experience. A statement. A life less ordinary. It's sipping your morning coffee while the first rays of sunshine kiss the water, the gentle clinking of ice cubes in your evening cocktail as the sky erupts in a fiery farewell. It's hosting unforgettable soires on your expansive balcony, the cityscape your ever changing backdrop. No more waiting, your time for living the life you want is here and now. Schedule your viewing today. Two brand AC systems just installed! Matterport Virtual walk through: https://my.matterport.com/show/?m=63ANTABX4vz&
All
Similar
Features
Appliances
- Built-In Oven
- Convection Oven
- Dishwasher
- Disposal
- Dryer
- Electric Water Heater
- Exhaust Fan
- Microwave
- Range
- Range Hood
- Refrigerator
- Washer
- Wine Refrigerator
Home Owners Association Fee
- 0.00
Home Owners Association Fee Includes
- Guard - 24 Hour
- Cable TV
- Pool
- Escrow Reserves Fund
- Insurance
- Internet
- Maintenance Structure
- Maintenance Grounds
- Recreational Facilities
- Security
- Sewer
- Trash
- Water
Association Name
- KW Property Management - Karina Alfaro
Association Phone
- 727-895-8537
Carport Spaces
- 0.00
Close Date
- 0000-00-00
Cooling
- Central Air
Country
- US
Covered Spaces
- 0.00
Exterior Features
- Balcony
- Sidewalk
- Sliding Doors
Flooring
- Travertine
Garage Spaces
- 2.00
Heating
- Central
- Electric
High School
- St. Petersburg High-PN
Interior Features
- Ceiling Fans(s)
- Eat-in Kitchen
- High Ceilings
- Open Floorplan
- PrimaryBedroom Upstairs
- Split Bedroom
- Stone Counters
- Thermostat
- Walk-In Closet(s)
Legal Description
- SIGNATURE PLACE CONDO TOWER BLDG
- UNIT 1506 TOGETHER WITH THE USE OF PARKING SPACES 452 & 453 & STORAGE UNIT 286
Levels
- Two
Living Area
- 3400.00
Middle School
- John Hopkins Middle-PN
Area Major
- 33701 - St Pete
Net Operating Income
- 0.00
Occupant Type
- Owner
Parcel Number
- 19-31-17-81887-001-1506
Parking Features
- Assigned
- Covered
- Reserved
Pets Allowed
- Cats OK
- Dogs OK
- Yes
Possession
- Close of Escrow
Property Type
- Residential
Roof
- Other
School Elementary
- Campbell Park Elementary-PN
Sewer
- Public Sewer
Style
- Contemporary
Tax Year
- 2023
Township
- 31
Unit Number
- 1506
Utilities
- BB/HS Internet Available
- Cable Connected
- Electricity Connected
- Sewer Connected
- Water Connected
View
- City
- Water
Views
- 128
Virtual Tour Url
- https://my.matterport.com/show/?m=63ANTABX4vz&
Water Source
- Public
Year Built
- 2009
Listing Data ©2025 Greater Fort Lauderdale REALTORS®
Listings provided courtesy of The Hernando County Association of Realtors MLS.
Listing Data ©2025 REALTOR® Association of Citrus County
Listing Data ©2025 Royal Palm Coast Realtor® Association
The information provided by this website is for the personal, non-commercial use of consumers and may not be used for any purpose other than to identify prospective properties consumers may be interested in purchasing.Display of MLS data is usually deemed reliable but is NOT guaranteed accurate.
Datafeed Last updated on February 5, 2025 @ 12:00 am
©2006-2025 brokerIDXsites.com - https://brokerIDXsites.com
Sign Up Now for Free!X
Call Direct: Brokerage Office: Mobile: 352.442.9386
Registration Benefits:
- New Listings & Price Reduction Updates sent directly to your email
- Create Your Own Property Search saved for your return visit.
- "Like" Listings and Create a Favorites List
* NOTICE: By creating your free profile, you authorize us to send you periodic emails about new listings that match your saved searches and related real estate information.If you provide your telephone number, you are giving us permission to call you in response to this request, even if this phone number is in the State and/or National Do Not Call Registry.
Already have an account? Login to your account.
