Share this property:
Contact Julie Ann Ludovico
Schedule A Showing
Request more information
- Home
- Property Search
- Search results
- 101 Brookover Lane, BRANDON, FL 33511
Property Photos
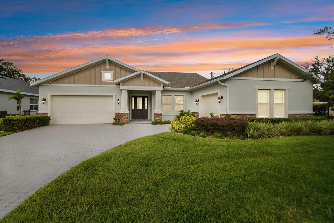

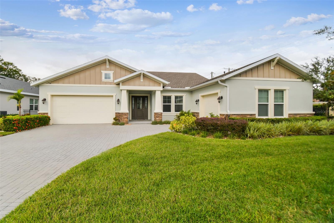
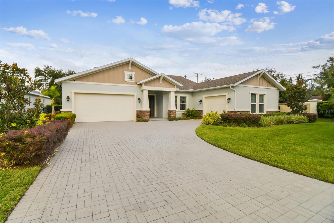
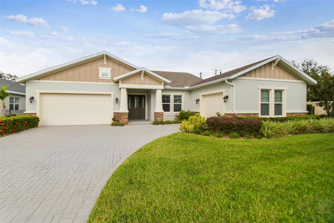
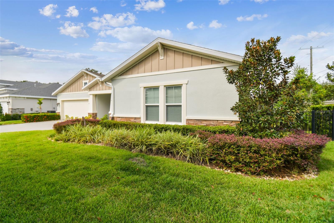
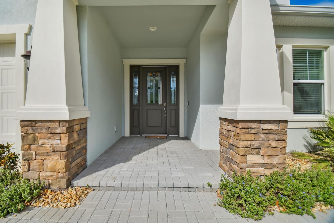
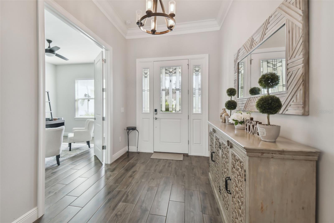
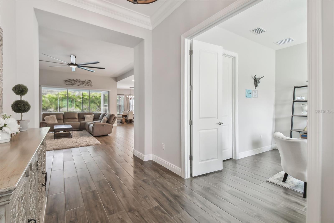
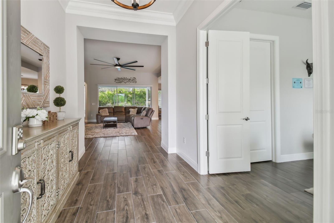
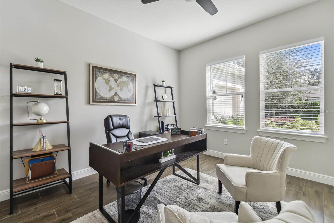
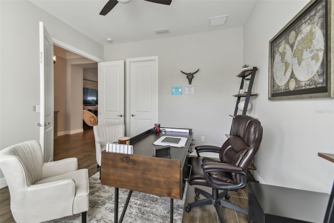
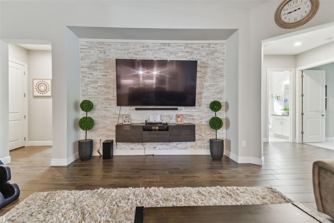
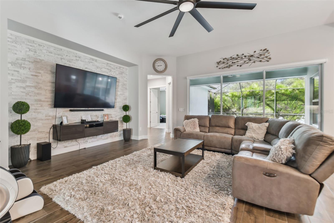
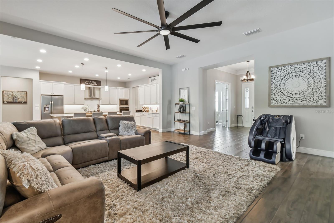
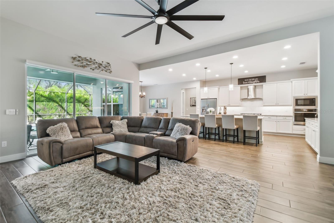
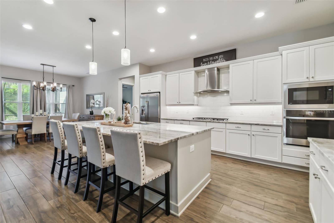
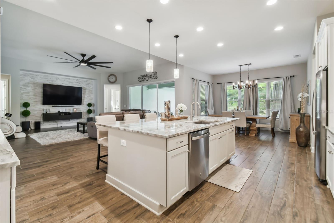
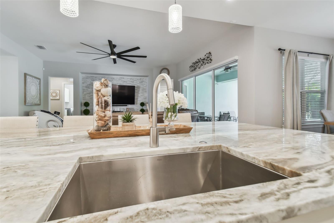
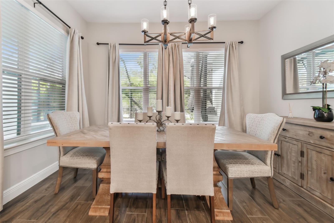
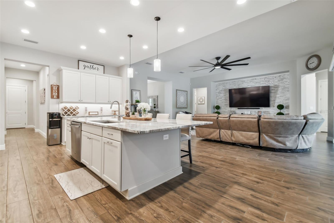
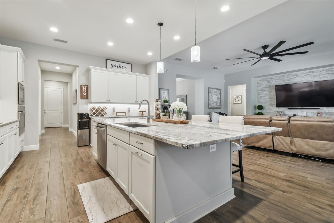
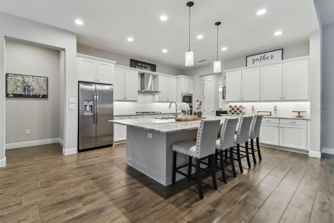
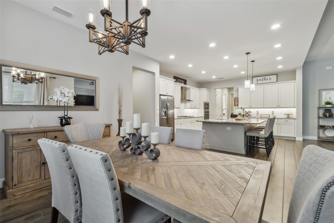
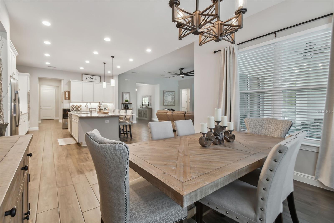
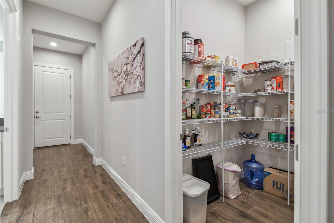
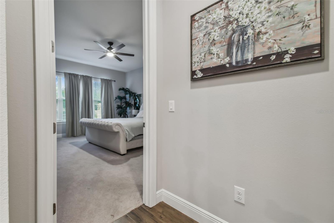
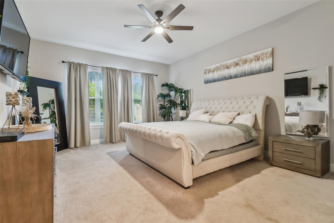
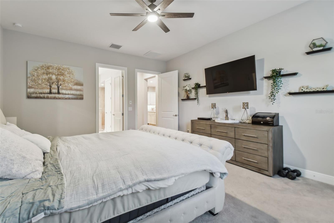
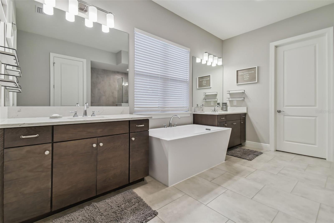
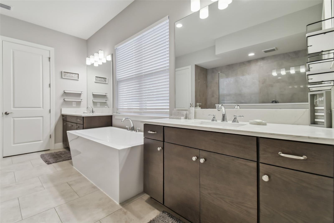
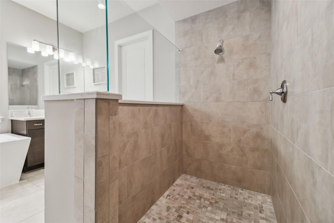

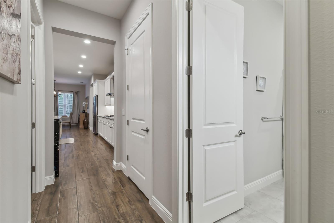
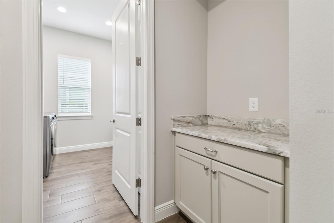
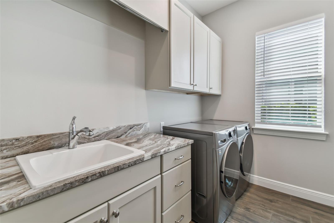
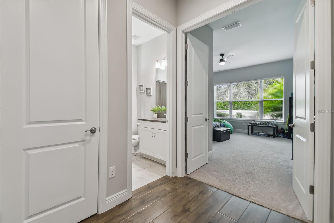
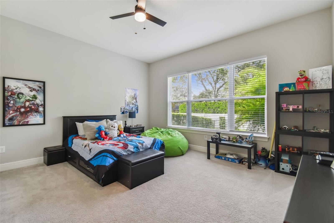
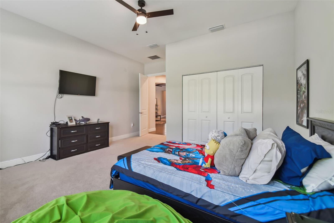
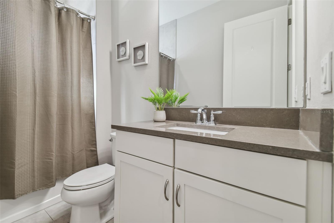
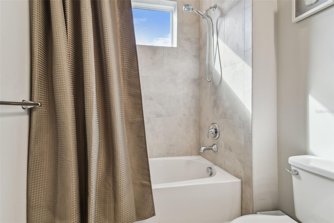
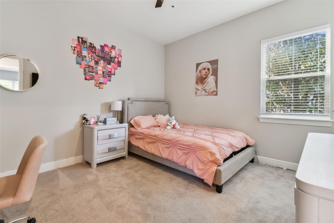
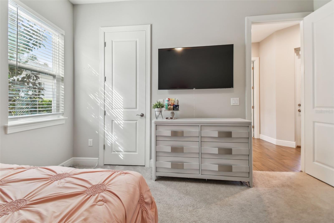
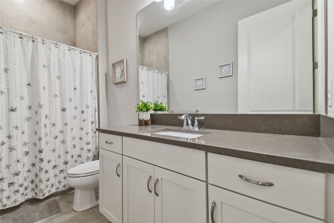
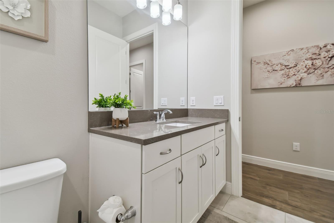
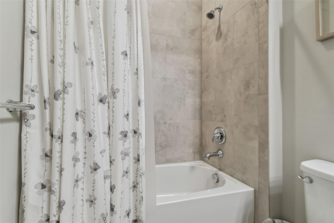
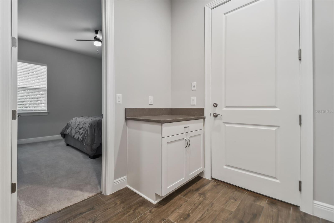
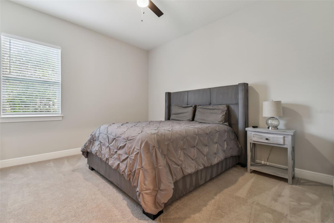
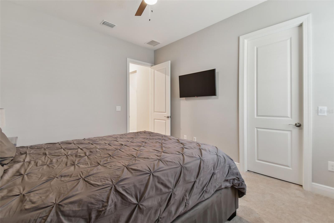
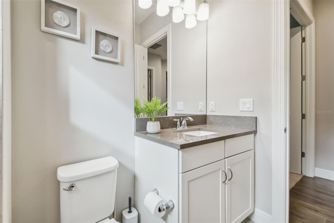
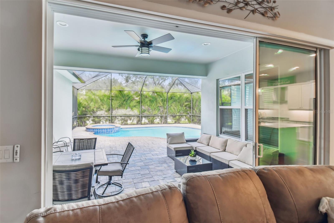
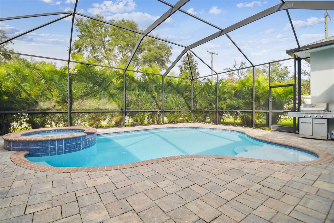
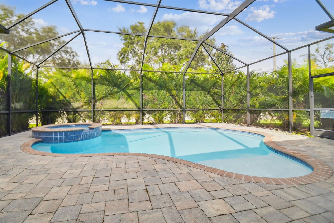
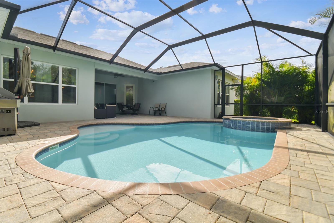
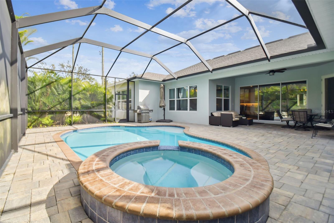
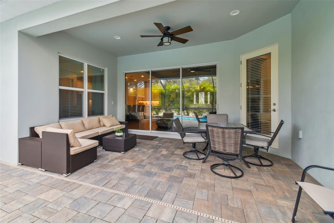
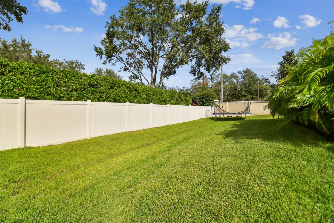
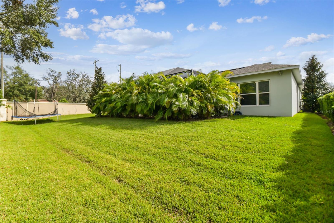
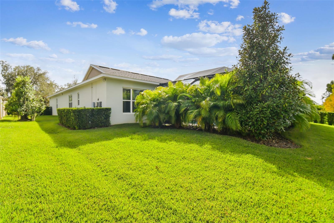
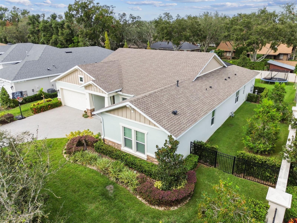
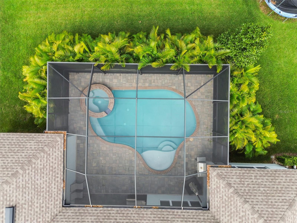
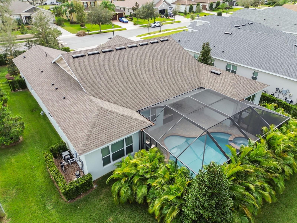
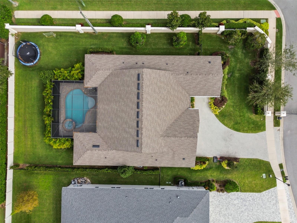
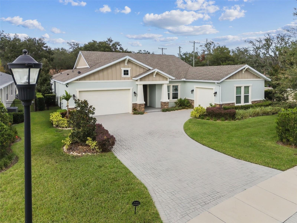
- MLS#: TB8316764 ( Residential )
- Street Address: 101 Brookover Lane
- Viewed: 128
- Price: $889,000
- Price sqft: $209
- Waterfront: No
- Year Built: 2020
- Bldg sqft: 4259
- Bedrooms: 5
- Total Baths: 3
- Full Baths: 3
- Garage / Parking Spaces: 3
- Days On Market: 207
- Additional Information
- Geolocation: 27.8836 / -82.286
- County: HILLSBOROUGH
- City: BRANDON
- Zipcode: 33511
- Subdivision: Hidden Reserve
- Elementary School: Kingswood
- Middle School: Rodgers
- High School: Bloomingdale
- Provided by: CHARLES RUTENBERG REALTY INC
- Contact: CLAUDE MIKHAIL
- 727-538-9200

- DMCA Notice
-
Description***SELLER OFFERING UP TO $20,000 CREDIT TOWARDS BUYER CLOSING COSTS*** Stunning POOL home built by Sabal Homes in the highly desirable Gated Community of Hidden Preserve! A combination of Craftsman Style exterior meets a modern interior. Originally a 4 bedroom, 3 full baths and 1 bonus room home, now converted to 5 spacious bedrooms! Entertainment is at the absolute core of this home. The Kitchen is designed with modern Shaker cabinetry, showing off the glorious island, dovetailed and soft closing drawers/doors to set the tone. Stunning granite countertops paired with stainless steel appliances and a gourmet style natural gas cook top. The built in wall oven and convection microwave completes this elegant kitchen along with a generous walk in pantry. Warm toned wood look tile runs throughout the main living area. The private enclave entrance to the Master Retreat nestles off to the back of the home and elegantly appointed for a spa like experience. Spacious guest rooms and baths add to the luxury and convenience of this wonderful home. Step into a backyard oasis with a heated pool & spa with privacy all around. Storage abound along with 2 garages (1 single, & 1 Double car garage). This home is zoned for top tier schools, making it an ideal choice for families seeking the perfect home, and best of all NO CDD! Don't miss out on this unique opportunity that rarely becomes available. Welcome home!
All
Similar
Features
Appliances
- Built-In Oven
- Convection Oven
- Dishwasher
- Microwave
- Refrigerator
Home Owners Association Fee
- 572.00
Association Name
- HIDDEN RESERVE HOA
Association Phone
- 813-662-9363
Carport Spaces
- 0.00
Close Date
- 0000-00-00
Cooling
- Central Air
Country
- US
Covered Spaces
- 0.00
Exterior Features
- Sidewalk
- Sliding Doors
Flooring
- Carpet
- Ceramic Tile
Garage Spaces
- 3.00
Heating
- Central
- Electric
- Natural Gas
High School
- Bloomingdale-HB
Insurance Expense
- 0.00
Interior Features
- Built-in Features
- Crown Molding
- Stone Counters
Legal Description
- HIDDEN RESERVE LOT 22
Levels
- One
Living Area
- 3193.00
Middle School
- Rodgers-HB
Area Major
- 33511 - Brandon
Net Operating Income
- 0.00
Occupant Type
- Owner
Open Parking Spaces
- 0.00
Other Expense
- 0.00
Parcel Number
- U-10-30-20-A3X-000000-00022.0
Pets Allowed
- Yes
Pool Features
- Heated
- In Ground
Possession
- Negotiable
Property Type
- Residential
Roof
- Shingle
School Elementary
- Kingswood-HB
Sewer
- Public Sewer
Tax Year
- 2023
Township
- 30
Utilities
- BB/HS Internet Available
- Cable Available
- Electricity Available
- Natural Gas Available
- Underground Utilities
Views
- 128
Virtual Tour Url
- https://www.zillow.com/view-imx/eb162139-ed64-43b8-a7b4-07ab6e83850b?setAttribution=mls&wl=true&initialViewType=pano&utm_source=dashboard
Water Source
- Public
Year Built
- 2020
Zoning Code
- RSC-3
Listing Data ©2025 Greater Fort Lauderdale REALTORS®
Listings provided courtesy of The Hernando County Association of Realtors MLS.
Listing Data ©2025 REALTOR® Association of Citrus County
Listing Data ©2025 Royal Palm Coast Realtor® Association
The information provided by this website is for the personal, non-commercial use of consumers and may not be used for any purpose other than to identify prospective properties consumers may be interested in purchasing.Display of MLS data is usually deemed reliable but is NOT guaranteed accurate.
Datafeed Last updated on May 27, 2025 @ 12:00 am
©2006-2025 brokerIDXsites.com - https://brokerIDXsites.com
Sign Up Now for Free!X
Call Direct: Brokerage Office: Mobile: 352.442.9386
Registration Benefits:
- New Listings & Price Reduction Updates sent directly to your email
- Create Your Own Property Search saved for your return visit.
- "Like" Listings and Create a Favorites List
* NOTICE: By creating your free profile, you authorize us to send you periodic emails about new listings that match your saved searches and related real estate information.If you provide your telephone number, you are giving us permission to call you in response to this request, even if this phone number is in the State and/or National Do Not Call Registry.
Already have an account? Login to your account.
