Share this property:
Contact Julie Ann Ludovico
Schedule A Showing
Request more information
- Home
- Property Search
- Search results
- 226 5th Avenue N 604, ST PETERSBURG, FL 33701
Property Photos
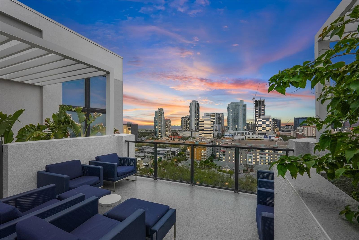

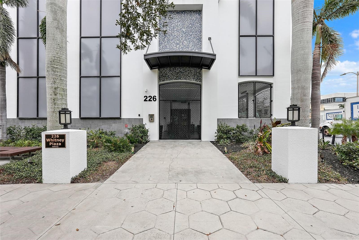
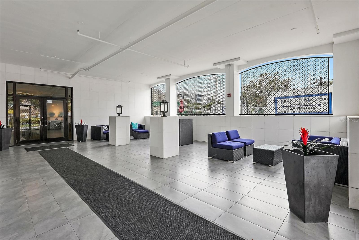
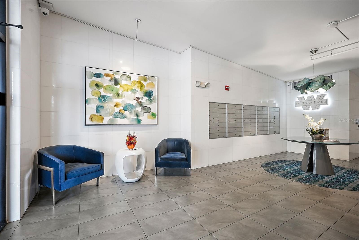
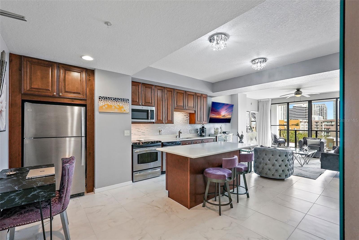
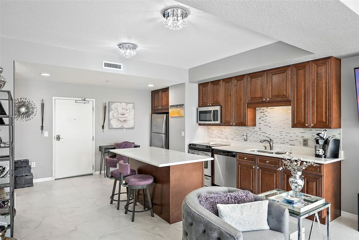
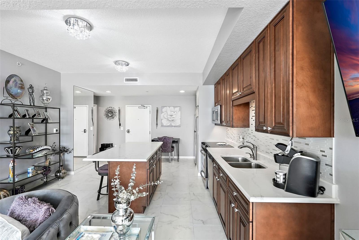
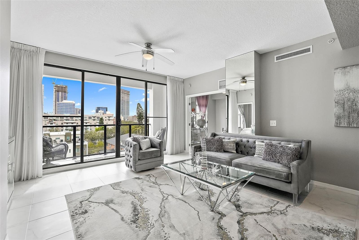
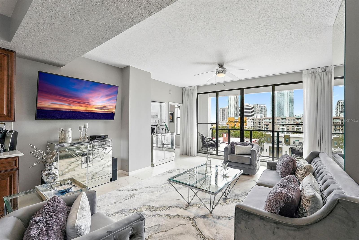
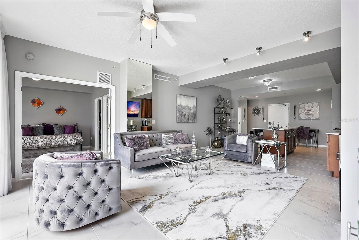
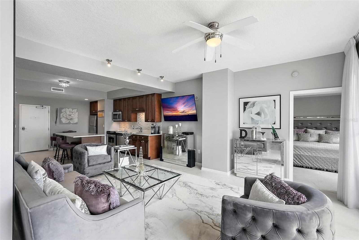
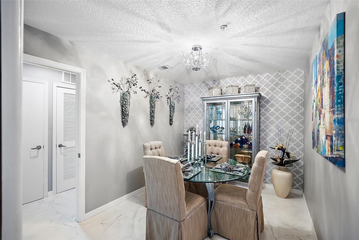
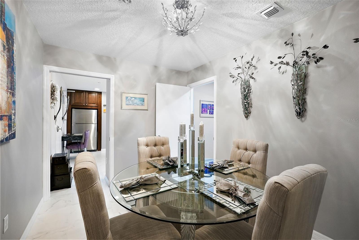
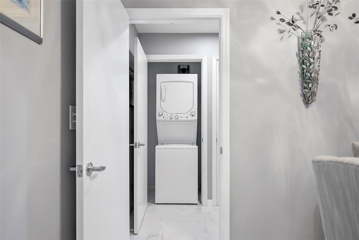
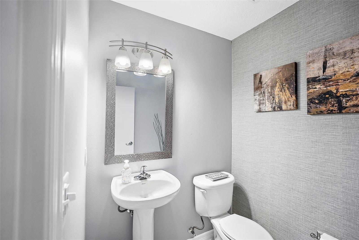
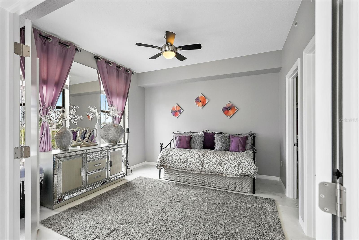
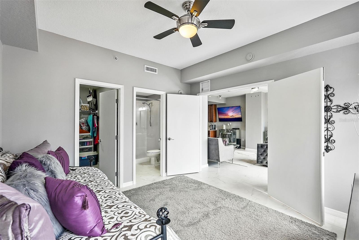
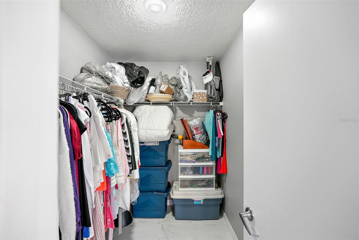
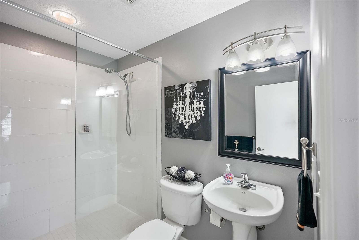
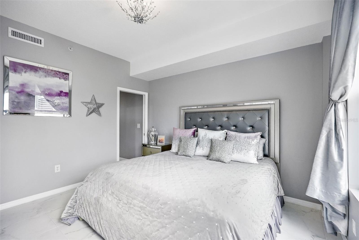
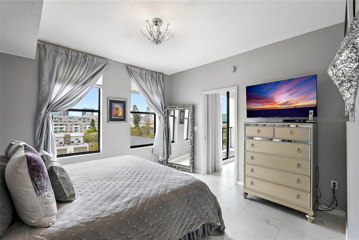
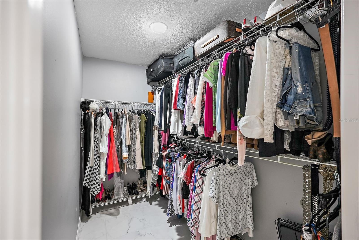
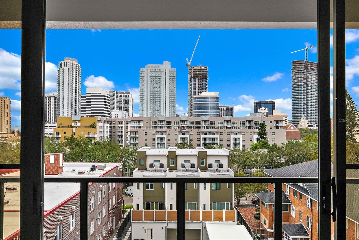
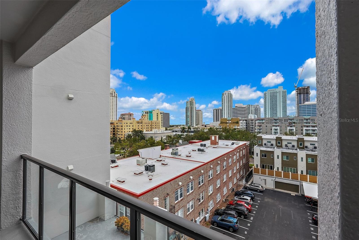
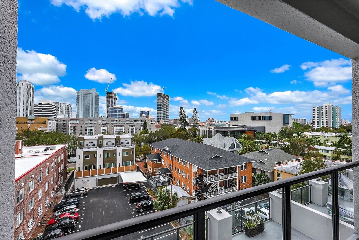
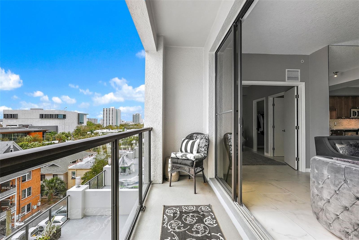
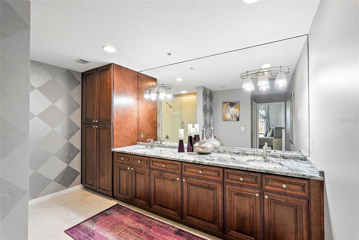
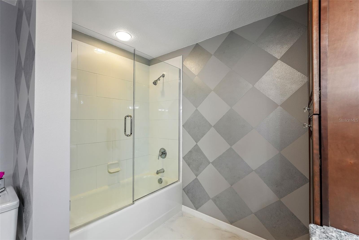
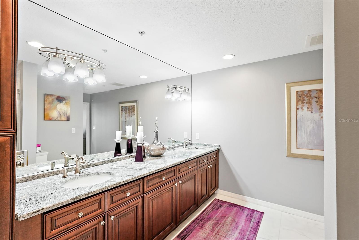
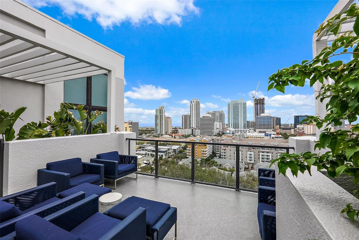
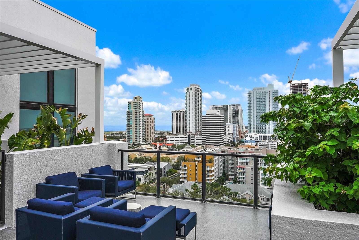
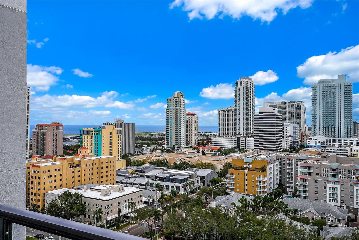
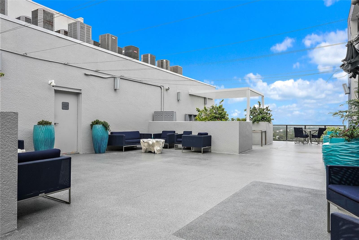
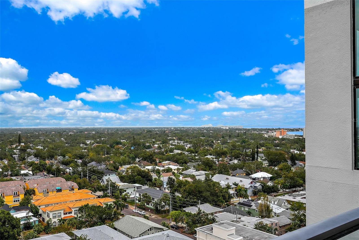
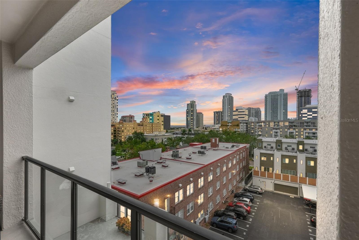
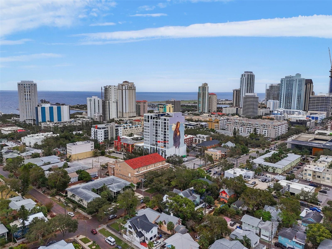
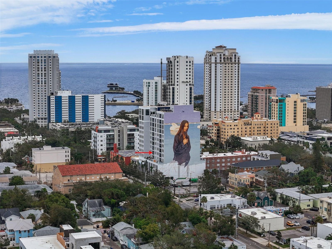
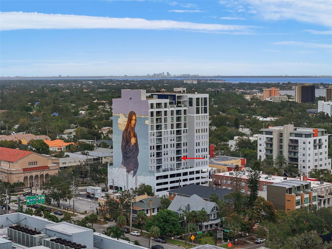
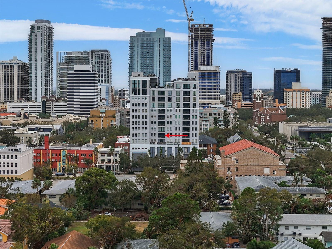
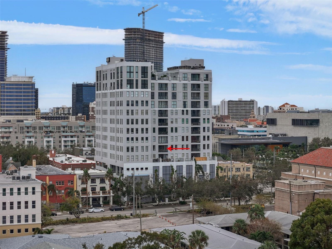
- MLS#: TB8319840 ( Residential )
- Street Address: 226 5th Avenue N 604
- Viewed: 14
- Price: $725,000
- Price sqft: $526
- Waterfront: No
- Year Built: 2007
- Bldg sqft: 1378
- Bedrooms: 2
- Total Baths: 3
- Full Baths: 2
- 1/2 Baths: 1
- Garage / Parking Spaces: 1
- Days On Market: 46
- Additional Information
- Geolocation: 27.7773 / -82.6364
- County: PINELLAS
- City: ST PETERSBURG
- Zipcode: 33701
- Subdivision: Walkerwhitney Plaza Condo
- Building: Walkerwhitney Plaza Condo
- Elementary School: North Shore Elementary PN
- Middle School: John Hopkins Middle PN
- High School: St. Petersburg High PN
- Provided by: KELLER WILLIAMS ST PETE REALTY
- Contact: Jennifer Thayer
- 727-894-1600

- DMCA Notice
-
DescriptionStunningly beautiful downtown condo! If you are looking to live in Downtown St. Petersburg, this move in ready condominium with low HOA fees is a must see. Welcome to this exquisitely updated 2 bedroom, 2.5 bathroom condo with a versatile den in the prestigious Walker Whitney building, located in the vibrant heart of downtown St. Petersburg. Encompassing 1,378 square feet, this sophisticated residence masterfully combines contemporary elegance with urban convenience. Step onto your private balcony, where breathtaking south facing city views and charming peek a boo water vistas between the buildings create an idyllic setting for sipping morning coffee or unwinding with a glass of wine in the evening. Inside, the meticulously designed layout features a flexible den that currently serves as an elegant dining room but could easily function as a home office or a third bedroom, adapting to your lifestyle needs. The chef inspired kitchen is a true highlight, showcasing luxurious quartz countertops, a movable island, and top of the line stainless steel appliances, all beautifully complemented by custom wood cabinetry. The bathrooms have been tastefully renovated to provide a spa like retreat, while the stylish tile flooring adds a touch of sophistication throughout the living spaces. This home also includes an assigned parking space (#604) and public EV charging stations within the building, ensuring both convenience and modernity. Notably, the windows are treated with a sun protective film, enhancing energy efficiency and comfort. The Walker Whitney building boasts a non flood zone location, secured gated entry, and relatively low HOA fees compared to other downtown buildings at only $837/mth, offering exceptional value and peace of mind. The buildings recently renovated rooftop terrace, completed in 2024, offers an impressive outdoor workout area equipped with high quality fitness equipment to help you maintain an active lifestyle. Additional updates to the building include a new roof installed in 2021 and comprehensive waterproofing of the building envelope, ensuring long lasting quality and durability. The location is simply unparalleledjust three blocks from the renowned Beach Drive, youll enjoy effortless access to an array of upscale restaurants, cultural museums, the historic Palladium Theatre, boutique shopping, the elegant Vinoy Resort, and picturesque waterfront parks. With seamless access to I 275, your travel needs are effortlessly met. Dont miss this exceptional opportunity to own a luxurious slice of downtown St. Pete living, in a building poised to make a statement with its upcoming spectacular mural on the west side. Schedule your private showing today!
All
Similar
Features
Appliances
- Dishwasher
- Dryer
- Microwave
- Range
- Refrigerator
- Washer
Home Owners Association Fee
- 837.00
Home Owners Association Fee Includes
- Cable TV
- Maintenance Structure
- Maintenance Grounds
- Other
- Sewer
- Trash
- Water
Association Name
- Jessica Pearson
Carport Spaces
- 0.00
Close Date
- 0000-00-00
Cooling
- Central Air
Country
- US
Covered Spaces
- 0.00
Exterior Features
- Balcony
Flooring
- Ceramic Tile
Garage Spaces
- 1.00
Heating
- Central
High School
- St. Petersburg High-PN
Interior Features
- Ceiling Fans(s)
- Other
- Split Bedroom
- Thermostat
- Walk-In Closet(s)
Legal Description
- WALKER-WHITNEY PLAZA CONDO UNIT 604
Levels
- One
Living Area
- 1378.00
Lot Features
- City Limits
- Paved
Middle School
- John Hopkins Middle-PN
Area Major
- 33701 - St Pete
Net Operating Income
- 0.00
Occupant Type
- Owner
Parcel Number
- 19-31-17-94580-000-0604
Parking Features
- Covered
Pets Allowed
- Yes
Property Type
- Residential
Roof
- Built-Up
- Other
School Elementary
- North Shore Elementary-PN
Sewer
- Public Sewer
Tax Year
- 2024
Township
- 31
Unit Number
- 604
Utilities
- Cable Connected
- Electricity Connected
- Public
View
- City
- Water
Views
- 14
Virtual Tour Url
- https://www.propertypanorama.com/instaview/stellar/TB8319840
Water Source
- Public
Year Built
- 2007
Listing Data ©2024 Greater Fort Lauderdale REALTORS®
Listings provided courtesy of The Hernando County Association of Realtors MLS.
Listing Data ©2024 REALTOR® Association of Citrus County
Listing Data ©2024 Royal Palm Coast Realtor® Association
The information provided by this website is for the personal, non-commercial use of consumers and may not be used for any purpose other than to identify prospective properties consumers may be interested in purchasing.Display of MLS data is usually deemed reliable but is NOT guaranteed accurate.
Datafeed Last updated on December 28, 2024 @ 12:00 am
©2006-2024 brokerIDXsites.com - https://brokerIDXsites.com
Sign Up Now for Free!X
Call Direct: Brokerage Office: Mobile: 352.442.9386
Registration Benefits:
- New Listings & Price Reduction Updates sent directly to your email
- Create Your Own Property Search saved for your return visit.
- "Like" Listings and Create a Favorites List
* NOTICE: By creating your free profile, you authorize us to send you periodic emails about new listings that match your saved searches and related real estate information.If you provide your telephone number, you are giving us permission to call you in response to this request, even if this phone number is in the State and/or National Do Not Call Registry.
Already have an account? Login to your account.
