Share this property:
Contact Julie Ann Ludovico
Schedule A Showing
Request more information
- Home
- Property Search
- Search results
- 3316 16th Avenue Se, RUSKIN, FL 33570
Property Photos
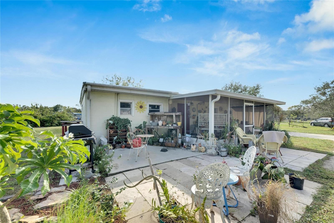

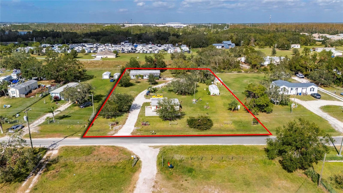
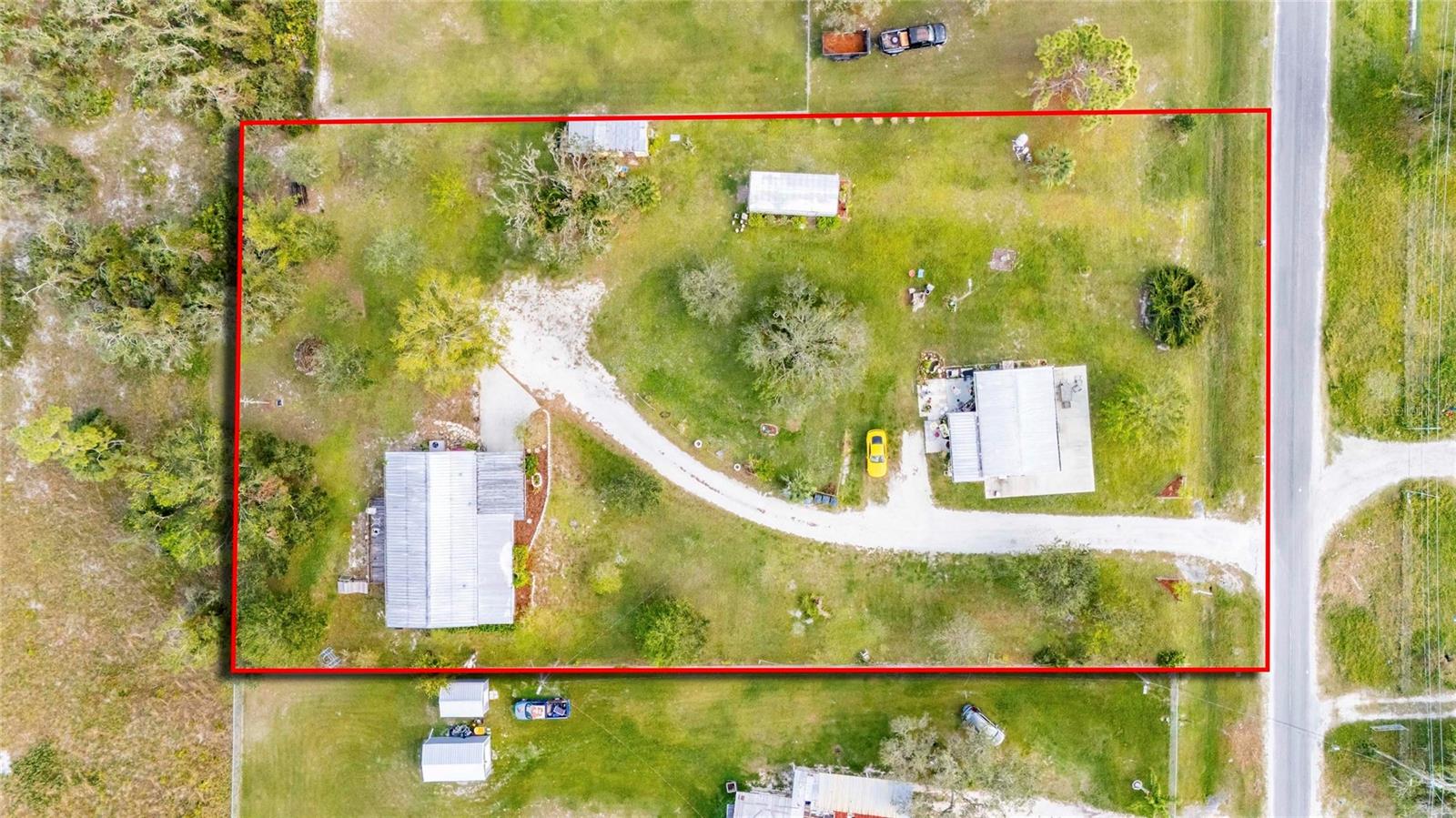
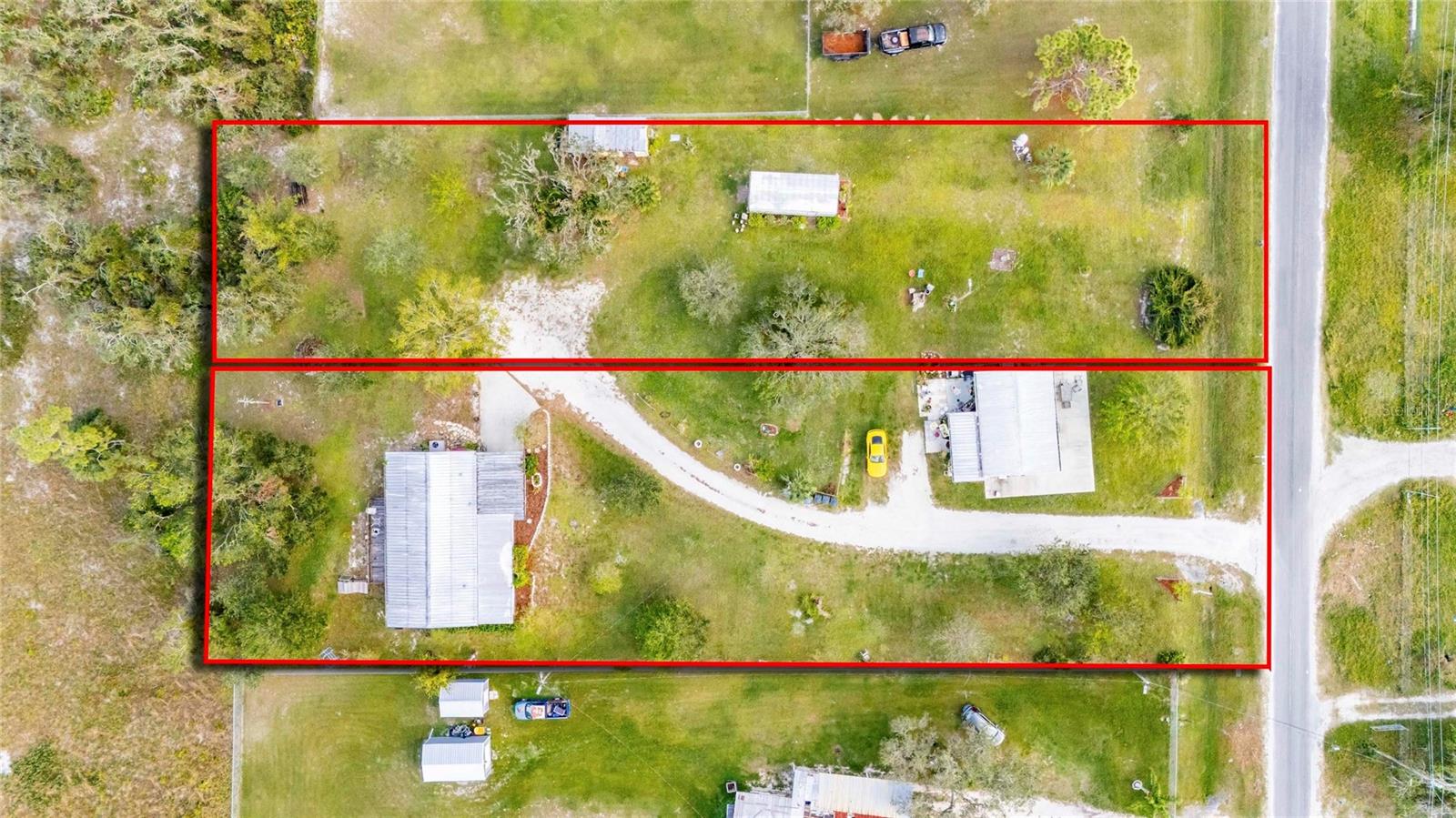
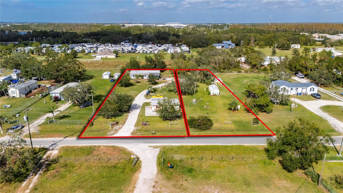
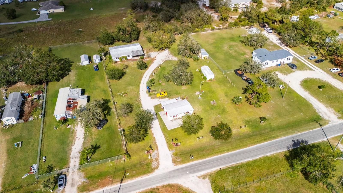
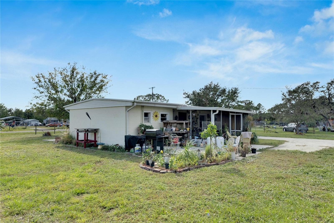
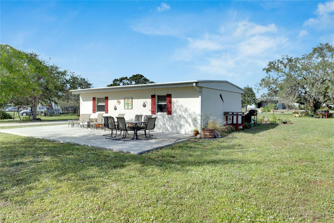
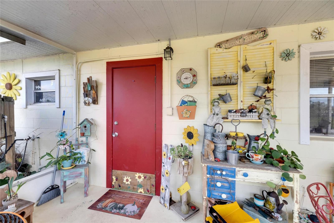
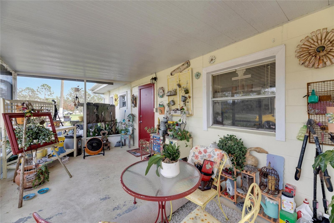
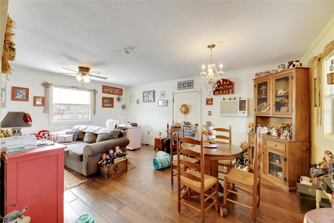
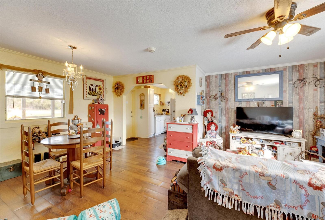
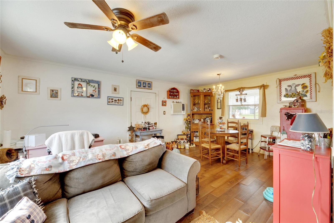
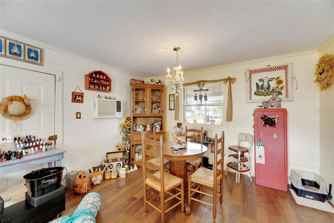
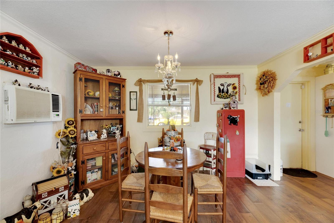
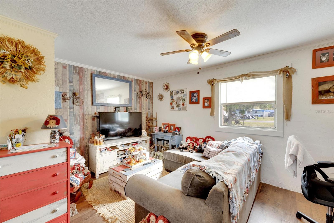
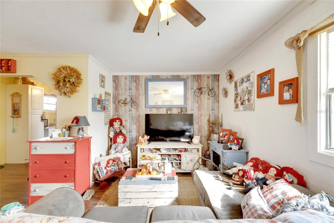
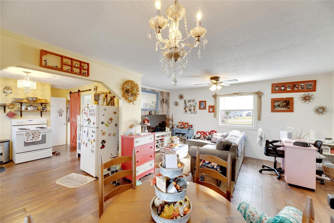
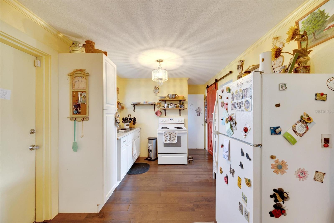
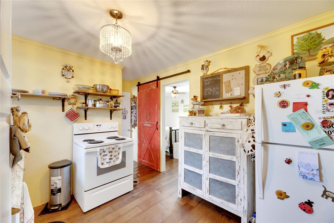
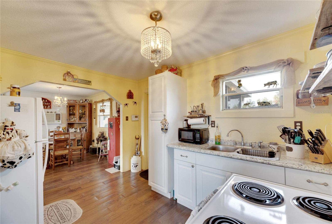
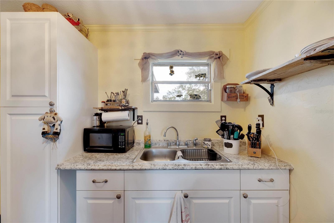
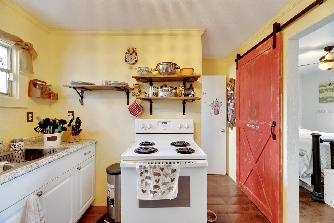
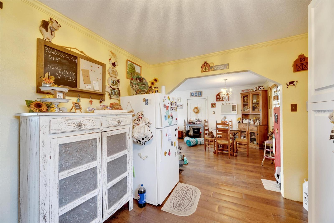
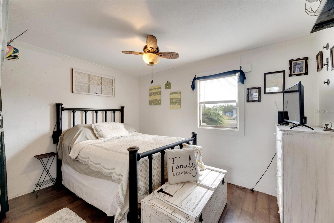
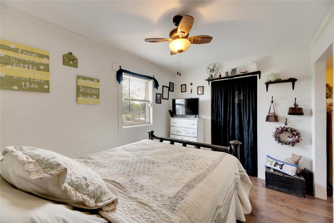
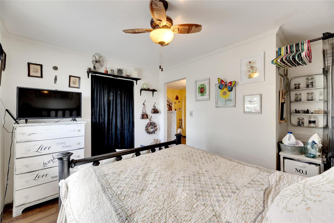
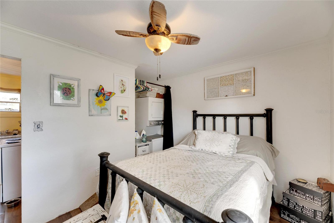
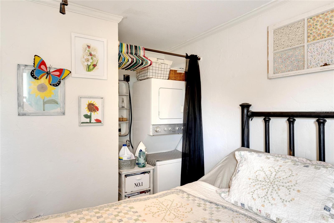
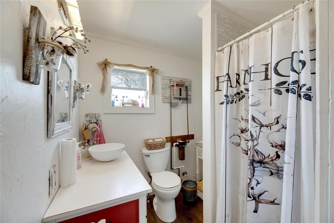
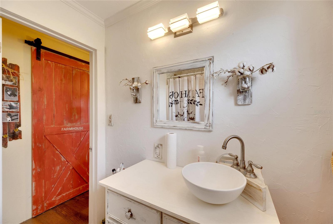
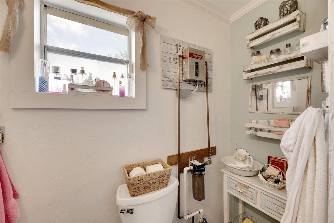
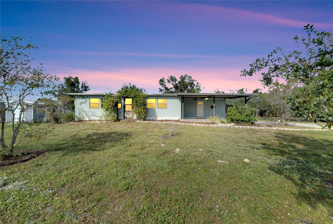
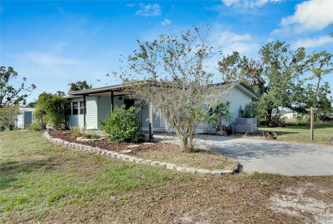
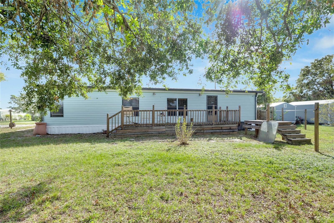
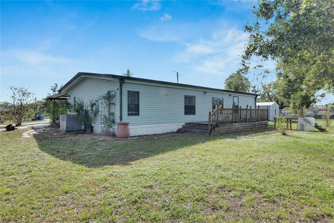
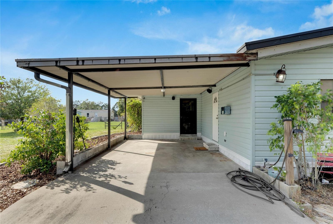
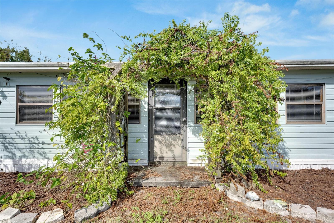
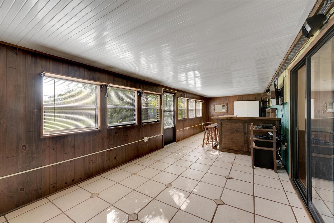
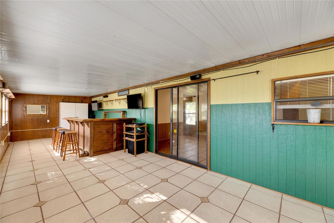
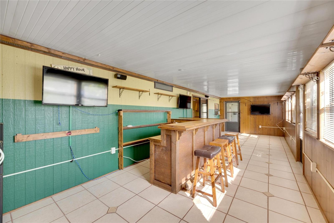
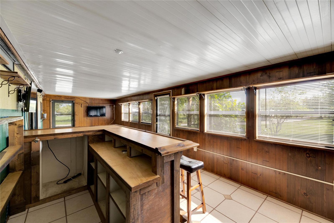
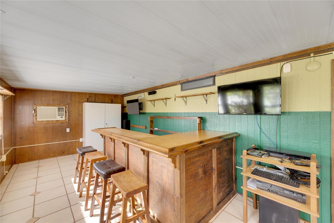
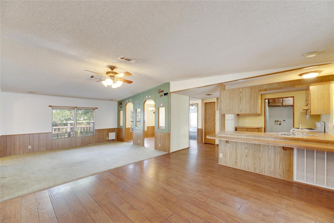
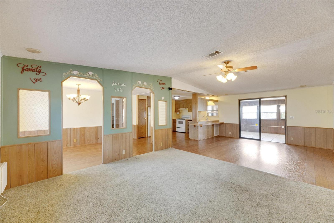
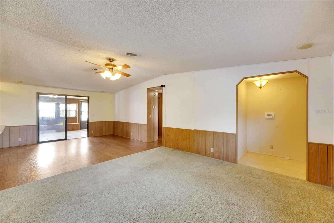
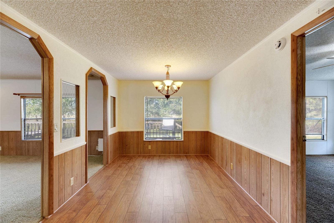
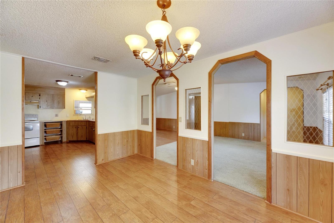
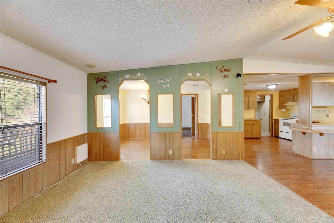
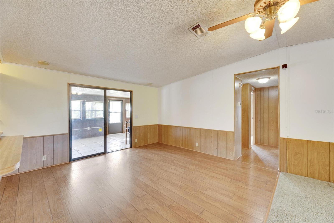
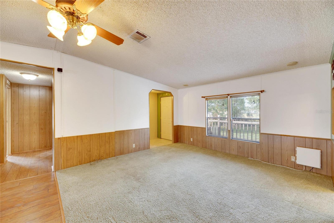
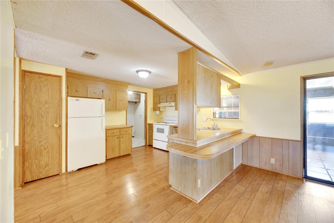
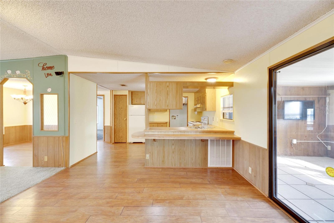
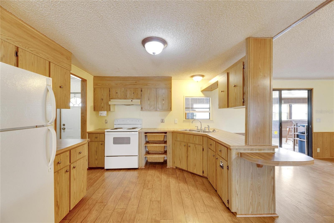
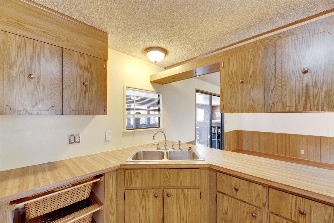
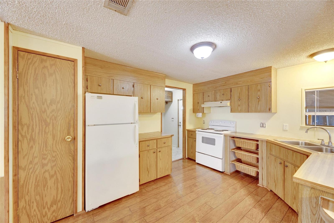
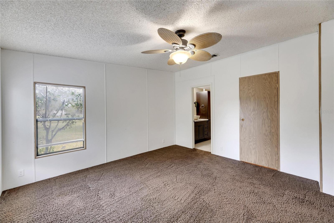
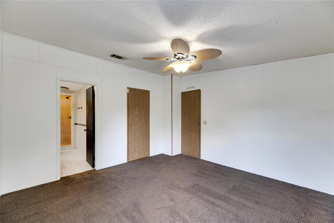
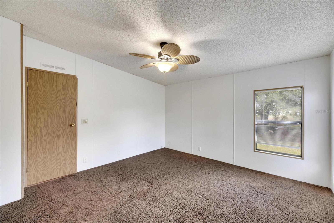
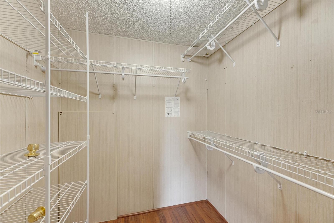
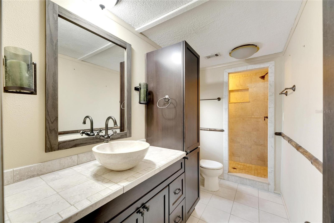
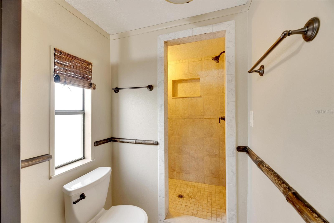
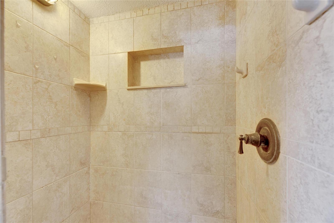
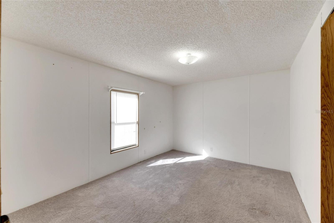
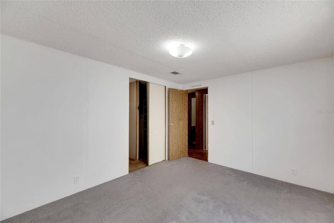
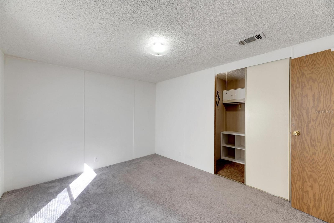
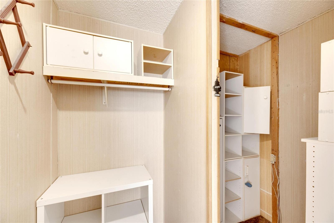
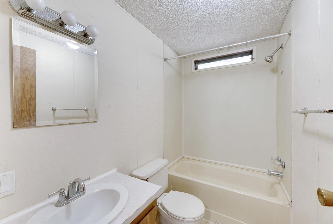
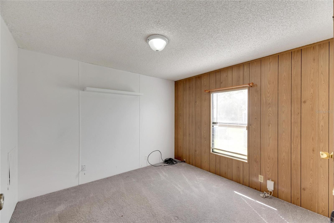
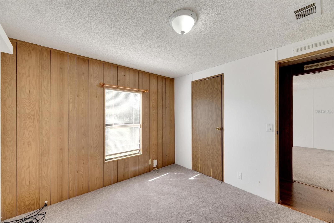
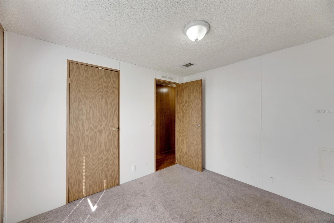
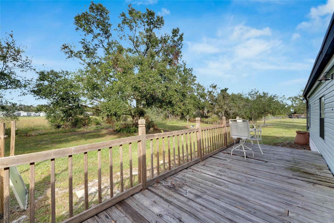
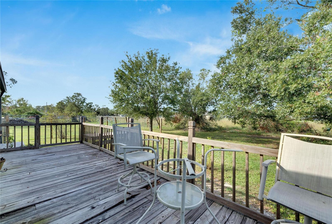
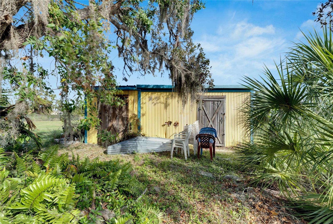
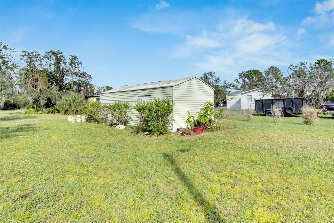
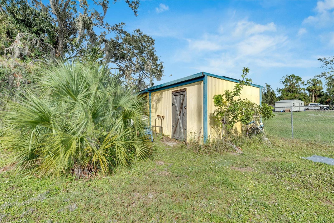
- MLS#: TB8320280 ( Residential )
- Street Address: 3316 16th Avenue Se
- Viewed: 45
- Price: $462,500
- Price sqft: $142
- Waterfront: No
- Year Built: 1987
- Bldg sqft: 3249
- Bedrooms: 4
- Total Baths: 3
- Full Baths: 3
- Garage / Parking Spaces: 1
- Days On Market: 81
- Additional Information
- Geolocation: 27.7025 / -82.3882
- County: HILLSBOROUGH
- City: RUSKIN
- Zipcode: 33570
- Subdivision: Ruskin Colony Farms 1st Extens
- Elementary School: Cypress Creek HB
- Middle School: Shields HB
- High School: Lennard HB
- Provided by: FLORIDA'S 1ST CHOICE RLTY LLC
- Contact: Rich Shelley
- 813-566-2434

- DMCA Notice
-
DescriptionRare Opportunity: Multiple dwelling property on 1.30 Acres. Discover the charm and versatility of this unique property that features a charming 1/1 cottage style, single family home with a large lanai and a wrap around patio area that's ready to be screened. You'll be impressed by the special touches this home and the entire property offers. There's also an expansive 1,800+ sq. ft. 3/2 double wide mobile home that has a spacious family room that's ideal for entertaining. There's an office/den and a large master suite with a beautifully remodeled bathroom. This open and roomy split bedroom floorplan has walk in closets in all 3 bedrooms and an attached carport. With NO HOA, this property offers abundant space and endless potential for both homeowners and investors. The 1987 mobile home is ideal for a family with room to grow, while the smaller block home can serve as a mother in law suite or a rental property. With this much room you'll appreciate the two large sheds with electric that are in place. Well and septic are major cost saving features here. The 250 deep well connects to the pristine Florida Aquafina and is equipped with an aerator. This setup makes for low cost living and a sustainable lifestyle. "Cash or Conventional financing only".
All
Similar
Features
Appliances
- Dryer
- Microwave
- Range
- Refrigerator
- Tankless Water Heater
- Washer
Home Owners Association Fee
- 0.00
Carport Spaces
- 1.00
Close Date
- 0000-00-00
Cooling
- Wall/Window Unit(s)
Country
- US
Covered Spaces
- 0.00
Exterior Features
- Garden
- Lighting
Fencing
- Chain Link
Flooring
- Luxury Vinyl
Furnished
- Unfurnished
Garage Spaces
- 0.00
Heating
- Wall Units / Window Unit
High School
- Lennard-HB
Interior Features
- Crown Molding
Legal Description
- RUSKIN COLONY FARMS 1ST EXTENSION S 1/2 OF TRACT 525 LESS W 550 FT AND LESS S 13 FT THEREOF AND RUSKIN COLONY FARMS 1ST EXTENSION W 90 FT OF E 180 FT OF S 1/2 OF LOT 525 AND LESS S 13 FT FOR ROAD
Levels
- One
Living Area
- 2479.00
Lot Features
- Landscaped
- Paved
Middle School
- Shields-HB
Area Major
- 33570 - Ruskin/Apollo Beach
Net Operating Income
- 0.00
Occupant Type
- Owner
Other Structures
- Additional Single Family Home
- Guest House
- Shed(s)
- Storage
Parcel Number
- U-15-32-19-1US-000000-00525.6
Parking Features
- Covered
- Driveway
Property Type
- Residential
Roof
- Metal
- Other
School Elementary
- Cypress Creek-HB
Sewer
- Septic Tank
Tax Year
- 2023
Township
- 32
Utilities
- BB/HS Internet Available
- Cable Available
- Electricity Connected
- Fiber Optics
- Public
- Street Lights
- Water Connected
Views
- 45
Virtual Tour Url
- https://www.propertypanorama.com/instaview/stellar/TB8320280
Water Source
- Well
Year Built
- 1987
Zoning Code
- RSC-6
Listing Data ©2025 Greater Fort Lauderdale REALTORS®
Listings provided courtesy of The Hernando County Association of Realtors MLS.
Listing Data ©2025 REALTOR® Association of Citrus County
Listing Data ©2025 Royal Palm Coast Realtor® Association
The information provided by this website is for the personal, non-commercial use of consumers and may not be used for any purpose other than to identify prospective properties consumers may be interested in purchasing.Display of MLS data is usually deemed reliable but is NOT guaranteed accurate.
Datafeed Last updated on February 5, 2025 @ 12:00 am
©2006-2025 brokerIDXsites.com - https://brokerIDXsites.com
Sign Up Now for Free!X
Call Direct: Brokerage Office: Mobile: 352.442.9386
Registration Benefits:
- New Listings & Price Reduction Updates sent directly to your email
- Create Your Own Property Search saved for your return visit.
- "Like" Listings and Create a Favorites List
* NOTICE: By creating your free profile, you authorize us to send you periodic emails about new listings that match your saved searches and related real estate information.If you provide your telephone number, you are giving us permission to call you in response to this request, even if this phone number is in the State and/or National Do Not Call Registry.
Already have an account? Login to your account.
