Share this property:
Contact Julie Ann Ludovico
Schedule A Showing
Request more information
- Home
- Property Search
- Search results
- 19606 Morden Blush Drive, LUTZ, FL 33558
Property Photos
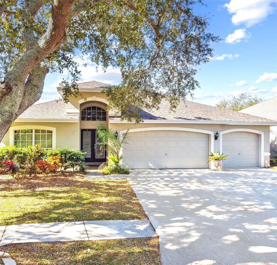

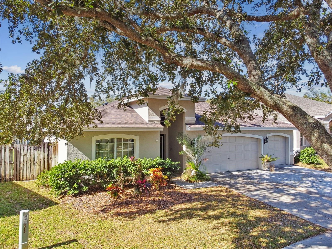
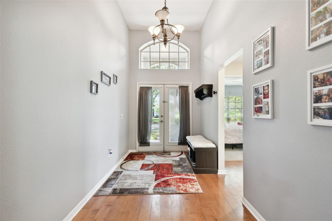
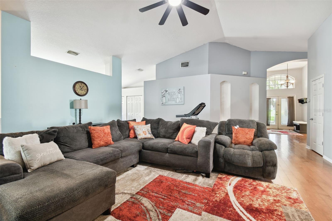
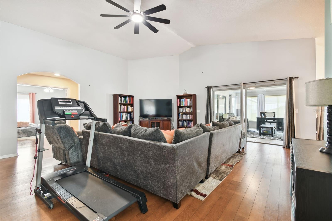
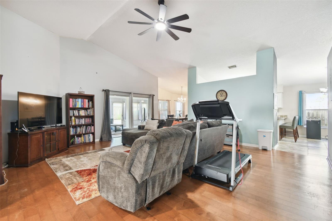

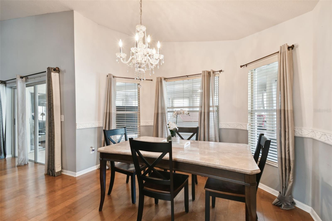
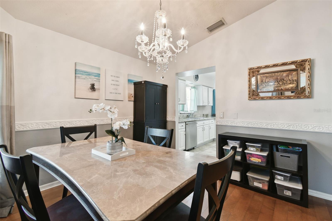
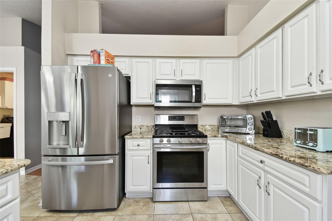
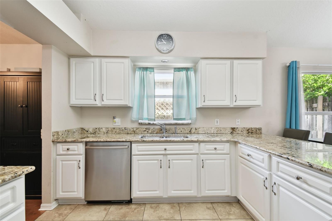
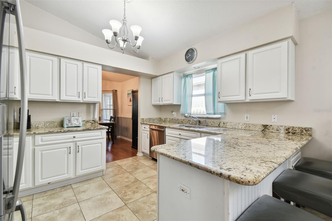
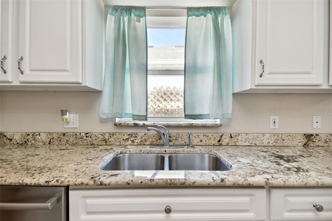
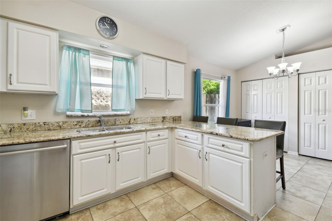
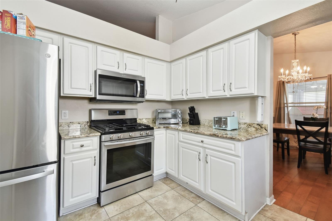

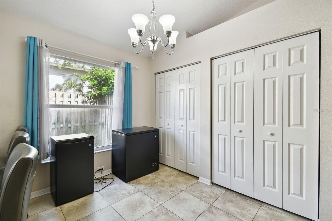
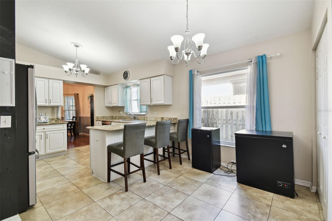
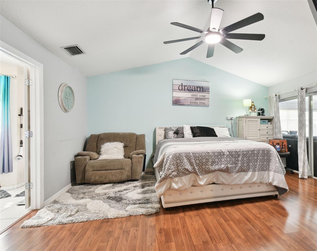
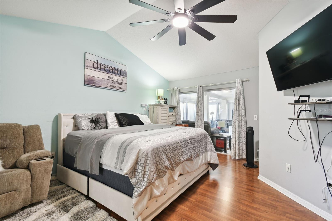
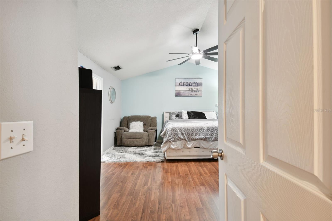

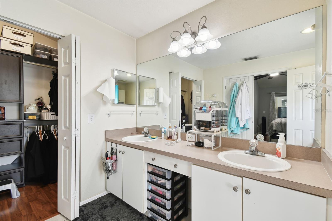
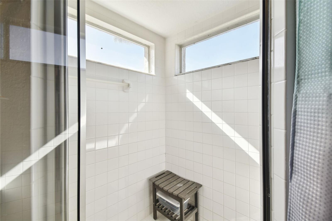
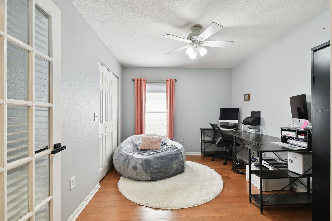
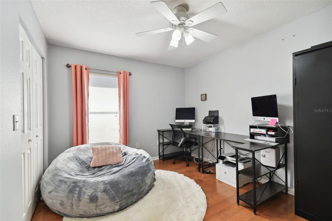
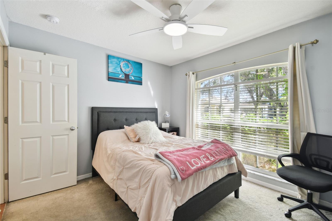
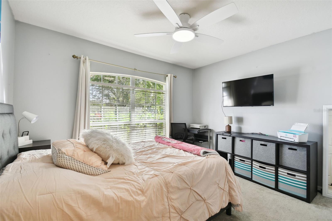
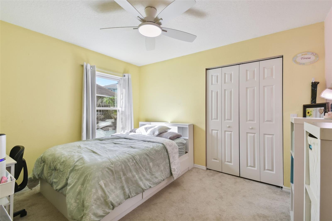
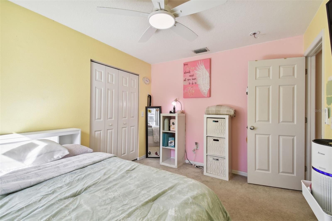
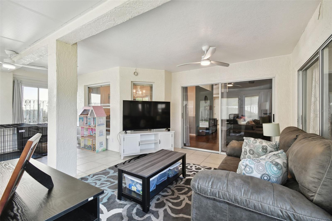
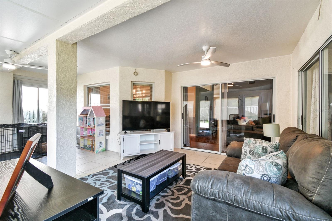
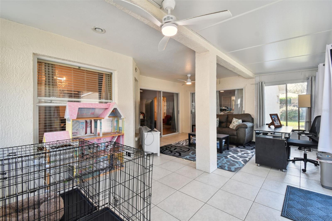
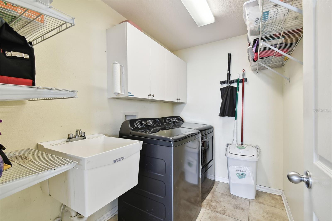
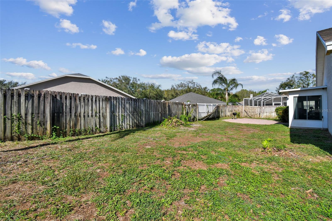
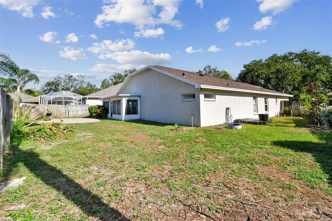
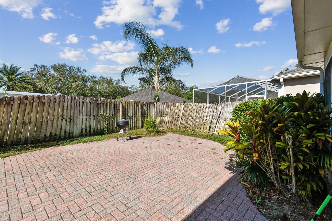
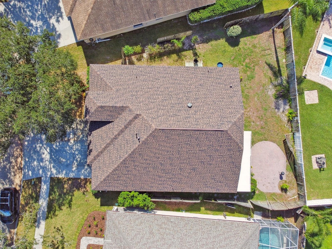
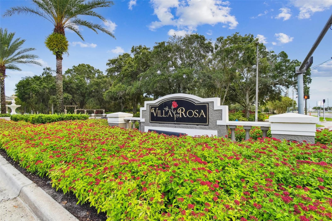
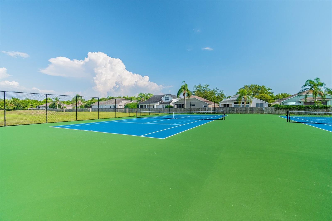
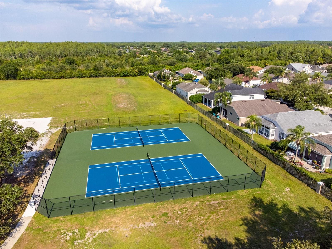
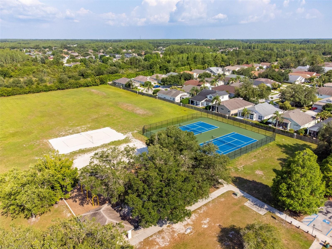
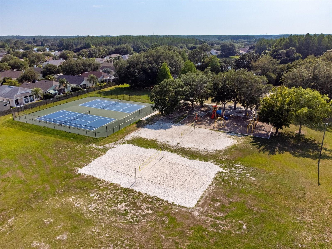
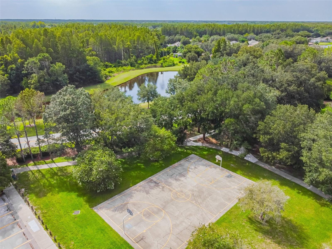
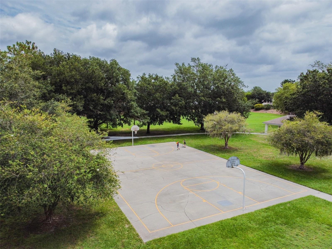

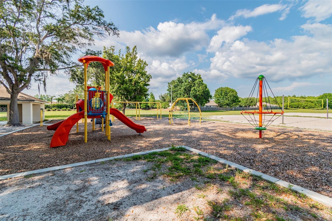
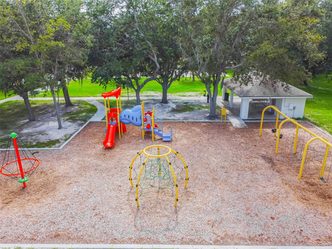
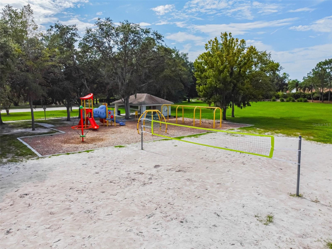
- MLS#: TB8320532 ( Residential )
- Street Address: 19606 Morden Blush Drive
- Viewed: 2
- Price: $539,000
- Price sqft: $173
- Waterfront: No
- Year Built: 1999
- Bldg sqft: 3113
- Bedrooms: 4
- Total Baths: 2
- Full Baths: 2
- Garage / Parking Spaces: 3
- Days On Market: 42
- Additional Information
- Geolocation: 28.1665 / -82.5196
- County: HILLSBOROUGH
- City: LUTZ
- Zipcode: 33558
- Subdivision: Villarosa H
- Elementary School: McKitrick HB
- Middle School: Martinez HB
- High School: Steinbrenner High School
- Provided by: TAMPA BAY ELITE HOMES, LLC
- Contact: Martha Hernandez
- 813-391-7485

- DMCA Notice
-
DescriptionBeautiful home in Villarosa! This home includes almost 2300 sq. feet of living space and features 4 bedrooms, 2 baths, 3 car garage and an enclosed sunroom. A NEW roof was installed in 2023. As you enter thru the double glass inlay doors you will find an inviting open floor plan. The spacious great room has a vaulted ceiling and wood laminate flooring. There is also a separate dining room area. The updated kitchen features an eat in breakfast bar area, gas stovetop, stainless steel appliances, granite countertops, double wall pantry shelving and a dinette area for additional seating. The master suite has vaulted ceilings with a large walk in closet and built in features, a master bath with double vanity, walk in shower, and sliding door with access to the sunroom. The 3 additional bedrooms offer a split bedroom plan for additional privacy and a full bath. A large sunroom overlooks the fenced yard with pavers and offers additional living space to use as a flex area. Villarosa is a highly sought after community with TOP RATED SCHOOLS. Some of the community amenities include, playground, tennis courts and open space. LOW HOA and NO CDDs! Located within minutes of Dale Mabry, the Veterans Expressway, restaurants, hospitals, stores, and more!
All
Similar
Features
Appliances
- Dishwasher
- Disposal
- Dryer
- Microwave
- Refrigerator
- Washer
Home Owners Association Fee
- 217.00
Association Name
- Greenacre Properties
Association Phone
- 813-600-1100
Carport Spaces
- 0.00
Close Date
- 0000-00-00
Cooling
- Central Air
Country
- US
Covered Spaces
- 0.00
Exterior Features
- Private Mailbox
- Sidewalk
- Sliding Doors
Flooring
- Laminate
Garage Spaces
- 3.00
Heating
- Central
High School
- Steinbrenner High School
Interior Features
- Ceiling Fans(s)
- Eat-in Kitchen
- Living Room/Dining Room Combo
- Open Floorplan
- Primary Bedroom Main Floor
- Solid Wood Cabinets
- Stone Counters
- Thermostat
- Walk-In Closet(s)
Legal Description
- VILLAROSA H LOT 8 BLOCK 5
Levels
- One
Living Area
- 2291.00
Lot Features
- Landscaped
- Sidewalk
- Paved
Middle School
- Martinez-HB
Area Major
- 33558 - Lutz
Net Operating Income
- 0.00
Occupant Type
- Owner
Parcel Number
- U-05-27-18-0HK-000005-00008.0
Pets Allowed
- Cats OK
- Dogs OK
- Yes
Property Type
- Residential
Roof
- Shingle
School Elementary
- McKitrick-HB
Sewer
- Public Sewer
Tax Year
- 2023
Township
- 27
Utilities
- BB/HS Internet Available
- Cable Available
- Electricity Available
- Electricity Connected
- Natural Gas Available
- Public
- Sewer Available
- Sewer Connected
- Water Available
- Water Connected
Virtual Tour Url
- https://www.propertypanorama.com/instaview/stellar/TB8320532
Water Source
- Public
Year Built
- 1999
Zoning Code
- PD
Listing Data ©2024 Greater Fort Lauderdale REALTORS®
Listings provided courtesy of The Hernando County Association of Realtors MLS.
Listing Data ©2024 REALTOR® Association of Citrus County
Listing Data ©2024 Royal Palm Coast Realtor® Association
The information provided by this website is for the personal, non-commercial use of consumers and may not be used for any purpose other than to identify prospective properties consumers may be interested in purchasing.Display of MLS data is usually deemed reliable but is NOT guaranteed accurate.
Datafeed Last updated on December 28, 2024 @ 12:00 am
©2006-2024 brokerIDXsites.com - https://brokerIDXsites.com
Sign Up Now for Free!X
Call Direct: Brokerage Office: Mobile: 352.442.9386
Registration Benefits:
- New Listings & Price Reduction Updates sent directly to your email
- Create Your Own Property Search saved for your return visit.
- "Like" Listings and Create a Favorites List
* NOTICE: By creating your free profile, you authorize us to send you periodic emails about new listings that match your saved searches and related real estate information.If you provide your telephone number, you are giving us permission to call you in response to this request, even if this phone number is in the State and/or National Do Not Call Registry.
Already have an account? Login to your account.
