Share this property:
Contact Julie Ann Ludovico
Schedule A Showing
Request more information
- Home
- Property Search
- Search results
- 317 Wendi Lane, RUSKIN, FL 33570
Property Photos
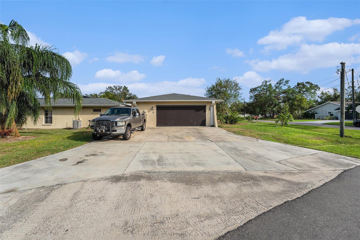

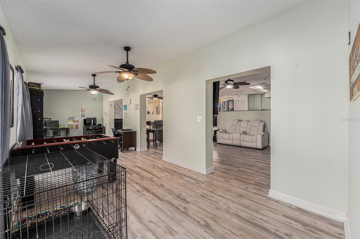
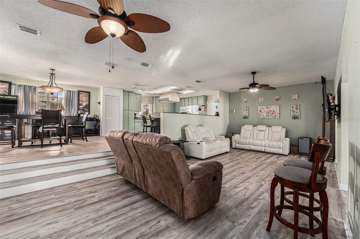
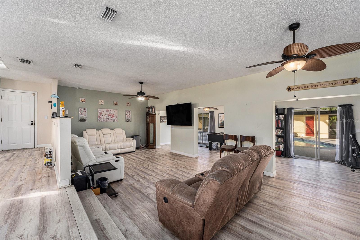
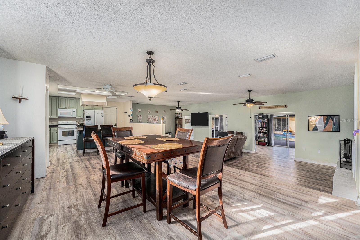
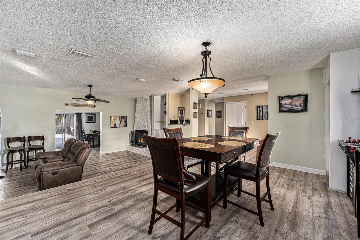
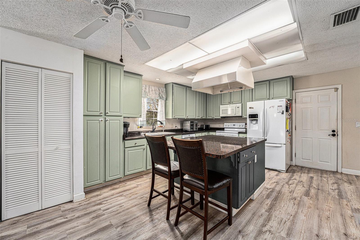
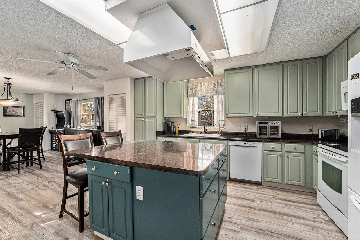
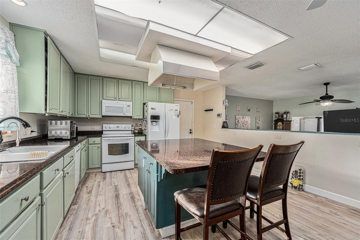
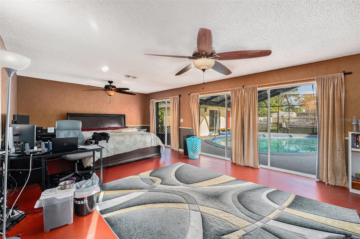
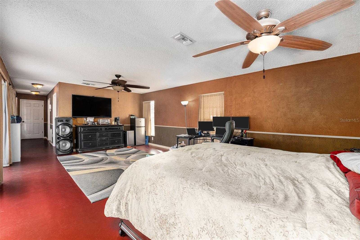
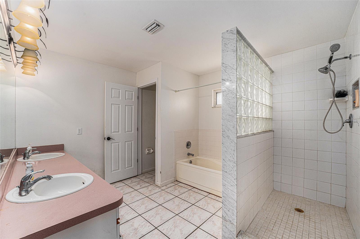
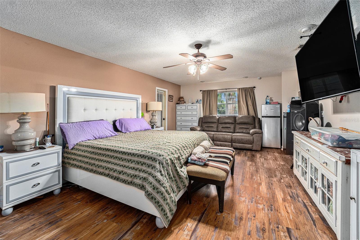
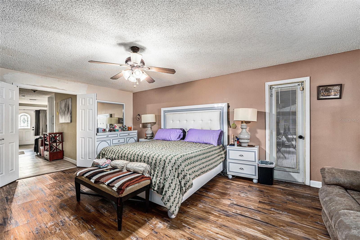
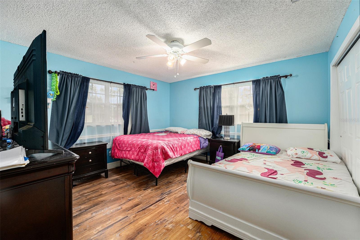
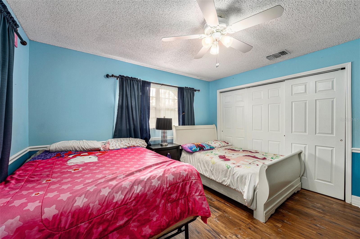
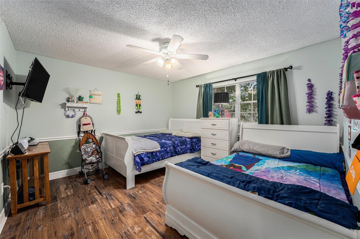
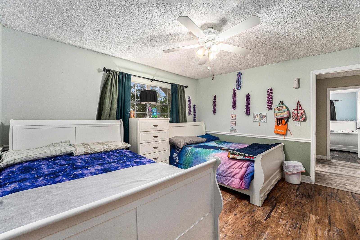
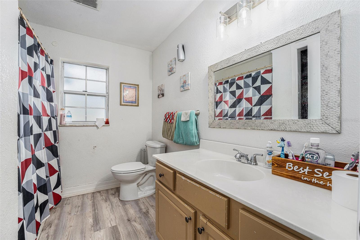
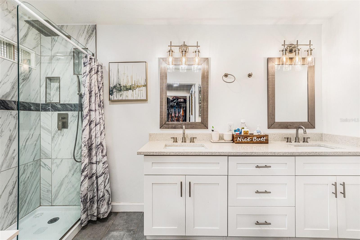
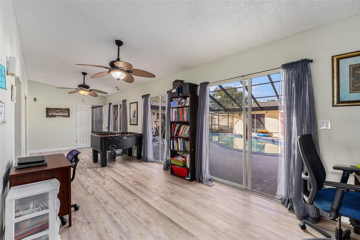
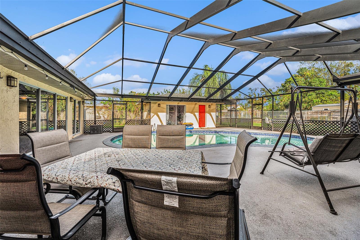
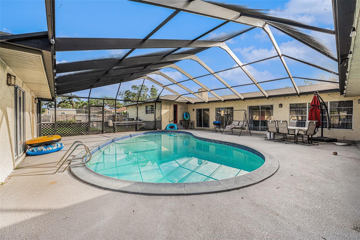
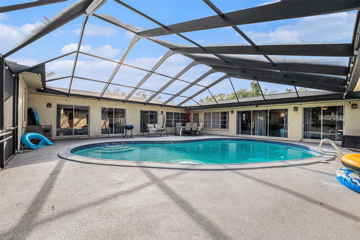
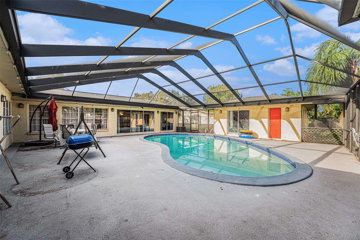
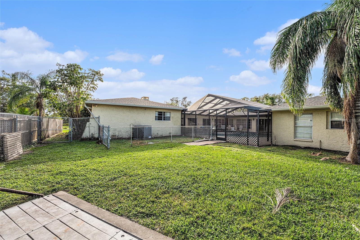
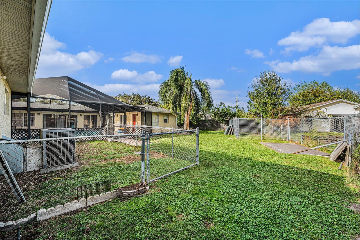
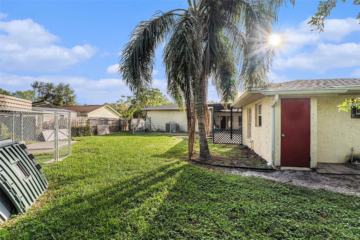
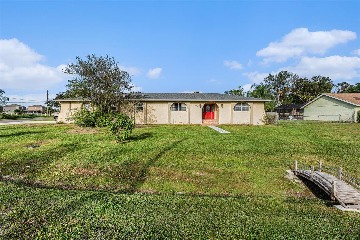
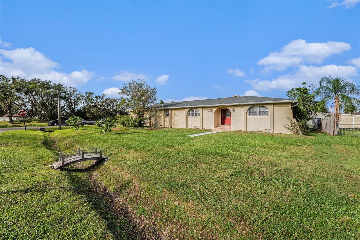
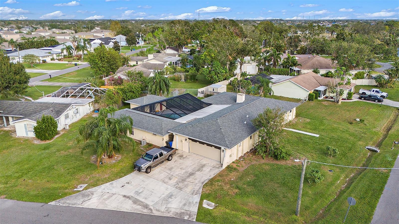
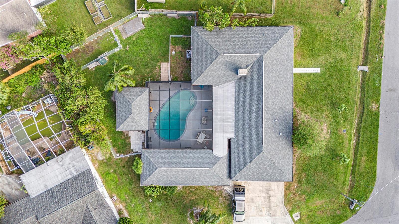
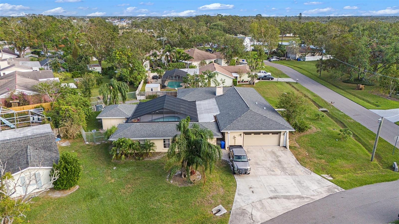
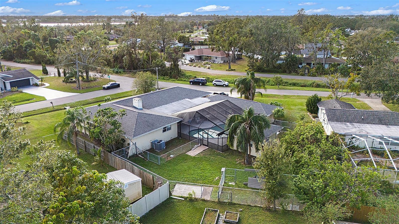
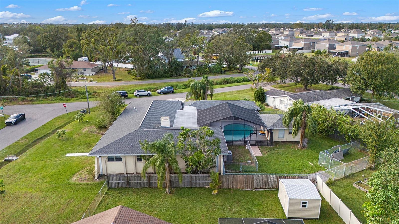
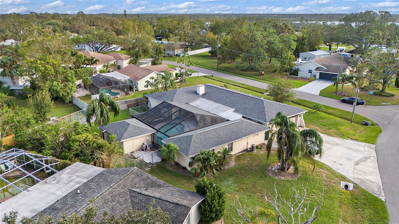
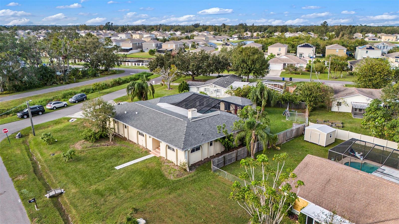
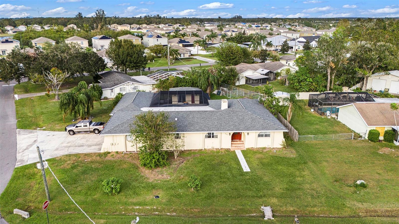
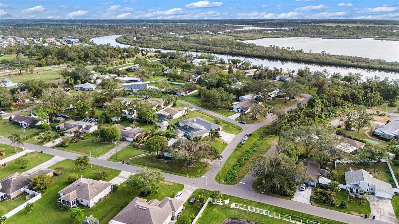
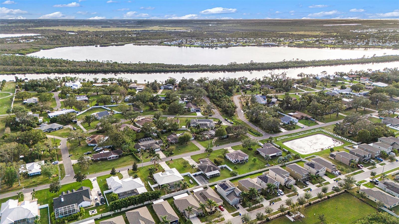
- MLS#: TB8321561 ( Residential )
- Street Address: 317 Wendi Lane
- Viewed: 10
- Price: $629,900
- Price sqft: $142
- Waterfront: No
- Year Built: 1974
- Bldg sqft: 4447
- Bedrooms: 5
- Total Baths: 5
- Full Baths: 5
- Garage / Parking Spaces: 2
- Days On Market: 43
- Additional Information
- Geolocation: 27.6908 / -82.4383
- County: HILLSBOROUGH
- City: RUSKIN
- Zipcode: 33570
- Provided by: MARK SPAIN REAL ESTATE
- Contact: Adam Carrier
- 855-299-7653

- DMCA Notice
-
DescriptionSeller is moving out of state and her 5.62% 30 year fixed loan is completely assumable!! Welcome to this exquisite, one of a kind residence where luxury meets tranquility. Nestled in the heart of Ruskin, this remarkable 5 bedroom, 5 bathroom home spans over 3,692 square feet of living space and features an oversized 8 foot deep pool, the centerpiece of the home. This home has it all, with a seperate oversized primary bedroom, ensuite bathroom and walk in closet to an actual separate pool house with kitchenette and bathroom. Whether you're looking for a private oasis or an entertainers dream, this home offers unparalleled elegance and sophistication. Flow seamlessly in your open concept home. From the kitchen, to the living room to the dining area, this home is perfect for hosting dinner parties or family gatherings. High ceilings and large sliders overlooking the pool, flood the space with natural light, creating an inviting atmosphere. Situated on a corner lot, this property is over a third of an acre and provides ample space for outdoor living, gardening, or entertaining. The private backyard is fenced and ready for your personal landscape design. This home is ideal for relaxation, enjoying the outdoors or for hosting extended family gatherings. This unique property is a must see!
All
Similar
Features
Appliances
- Dishwasher
- Disposal
- Dryer
- Freezer
- Ice Maker
- Microwave
- Range
- Refrigerator
- Washer
Home Owners Association Fee
- 0.00
Carport Spaces
- 0.00
Close Date
- 0000-00-00
Cooling
- Central Air
Country
- US
Covered Spaces
- 0.00
Exterior Features
- Courtyard
- Private Mailbox
- Sidewalk
- Sliding Doors
Flooring
- Luxury Vinyl
- Tile
Garage Spaces
- 2.00
Heating
- Central
Interior Features
- Ceiling Fans(s)
- Eat-in Kitchen
- Open Floorplan
- Split Bedroom
Legal Description
- LITTLE MANATEE HEIGHTS THAT PART OF LOT B DESC AS FROM NW COR OF LOT B RUN S 100 FT TO POB FROM POB RUN E 145 FT S 50 FT S 30 DEG 03 MIN 52 SEC W 125.15 FT N 59 DEG 56 MIN 08 SEC W 86.17 FT NWLY ALONG ARC OF CURVE RT RAD 25 FT CH 30.67 FT BRG N 22 DEG 06 MIN 05.5 SEC W A DIST OF 33.02 FT TO WLY BDRY OF LOT B N 15 DEG 43 MIN 57 SEC E 14.0 FT AND RUN N 73.40 FT TO POB
Levels
- One
Living Area
- 3692.00
Lot Features
- Corner Lot
Area Major
- 33570 - Ruskin/Apollo Beach
Net Operating Income
- 0.00
Occupant Type
- Owner
Parcel Number
- U-19-32-19-20V-000000-B0000.5
Parking Features
- Driveway
- Garage Door Opener
- Garage Faces Side
Pool Features
- Gunite
- In Ground
- Outside Bath Access
Property Type
- Residential
Roof
- Membrane
Sewer
- Septic Tank
Tax Year
- 2023
Township
- 32
Utilities
- Cable Connected
- Electricity Connected
- Sprinkler Meter
- Street Lights
Views
- 10
Water Source
- None
Year Built
- 1974
Zoning Code
- RES
Listing Data ©2024 Greater Fort Lauderdale REALTORS®
Listings provided courtesy of The Hernando County Association of Realtors MLS.
Listing Data ©2024 REALTOR® Association of Citrus County
Listing Data ©2024 Royal Palm Coast Realtor® Association
The information provided by this website is for the personal, non-commercial use of consumers and may not be used for any purpose other than to identify prospective properties consumers may be interested in purchasing.Display of MLS data is usually deemed reliable but is NOT guaranteed accurate.
Datafeed Last updated on December 29, 2024 @ 12:00 am
©2006-2024 brokerIDXsites.com - https://brokerIDXsites.com
Sign Up Now for Free!X
Call Direct: Brokerage Office: Mobile: 352.442.9386
Registration Benefits:
- New Listings & Price Reduction Updates sent directly to your email
- Create Your Own Property Search saved for your return visit.
- "Like" Listings and Create a Favorites List
* NOTICE: By creating your free profile, you authorize us to send you periodic emails about new listings that match your saved searches and related real estate information.If you provide your telephone number, you are giving us permission to call you in response to this request, even if this phone number is in the State and/or National Do Not Call Registry.
Already have an account? Login to your account.
