Share this property:
Contact Julie Ann Ludovico
Schedule A Showing
Request more information
- Home
- Property Search
- Search results
- 1688 Watermark Circle Ne, ST PETERSBURG, FL 33702
Property Photos
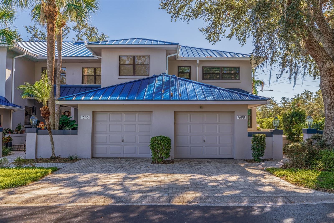

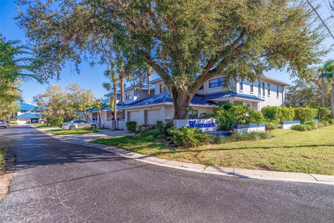
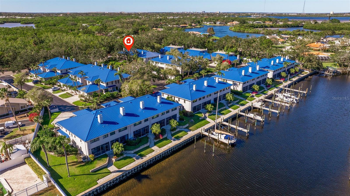
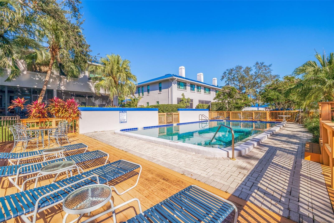
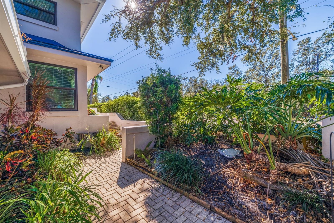
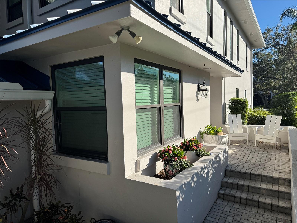
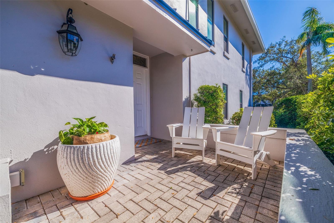
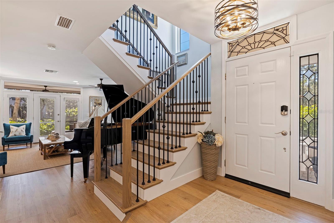
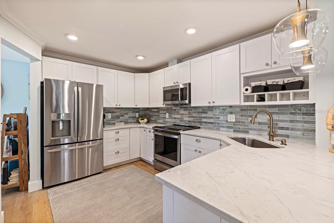
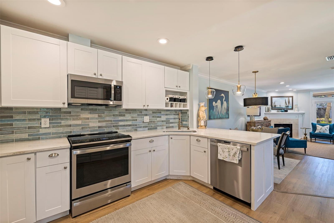
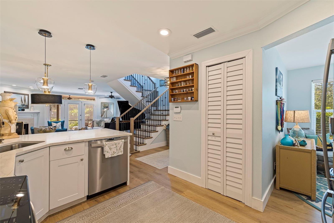
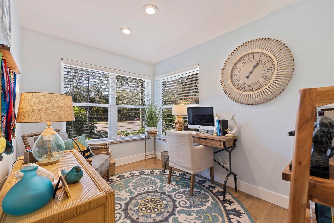
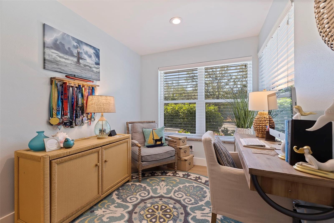
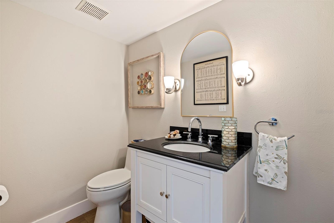
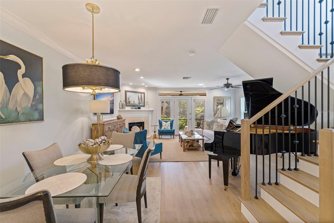
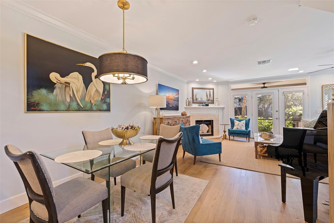
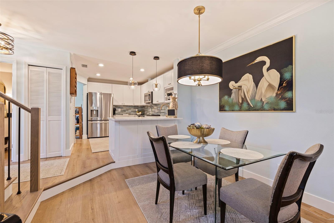
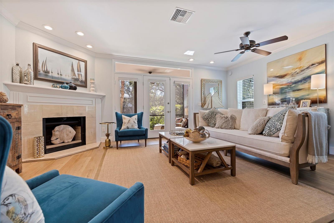
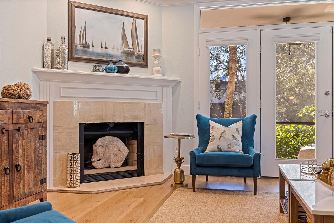
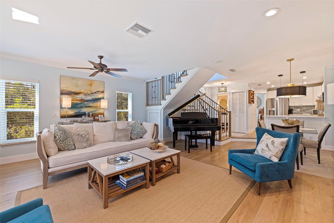
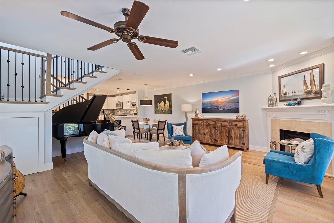
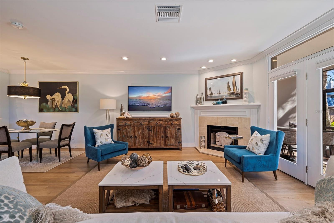
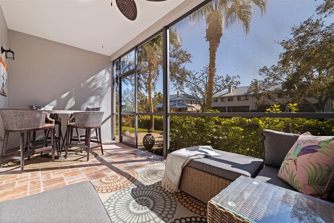
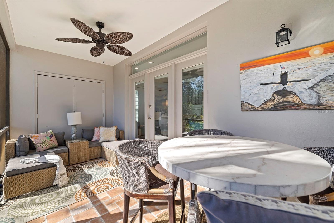
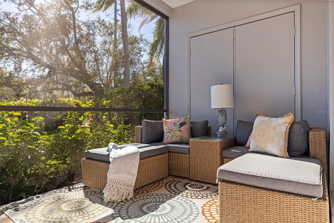
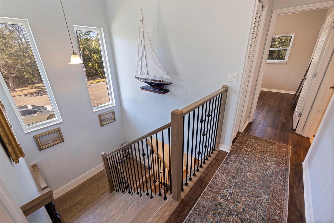
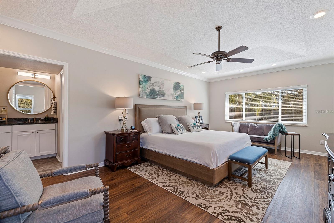
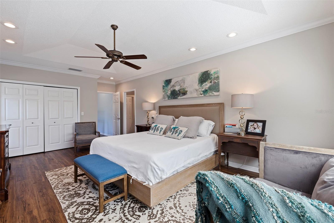
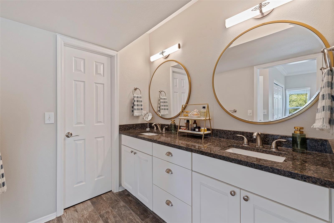
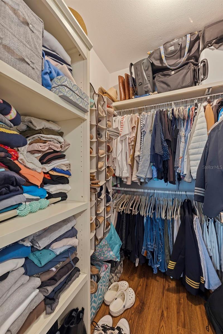
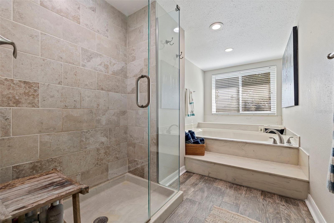
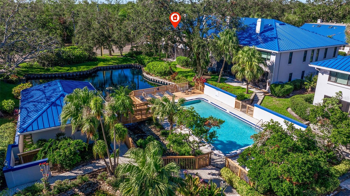
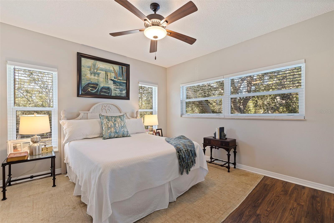
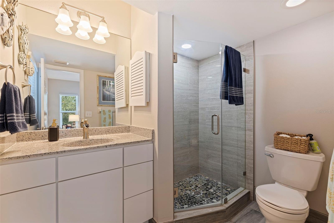
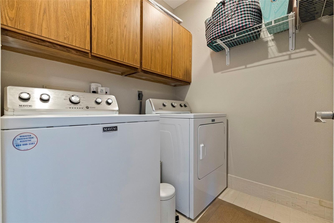
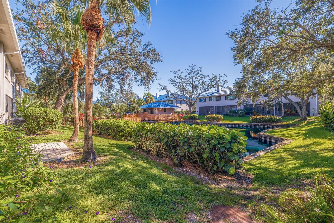
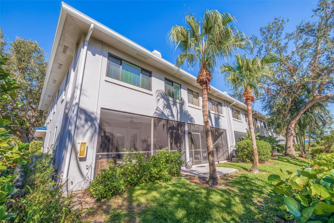
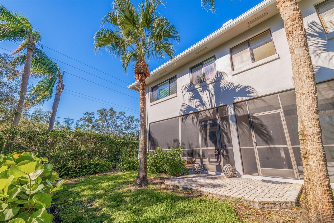
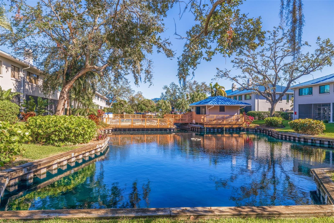
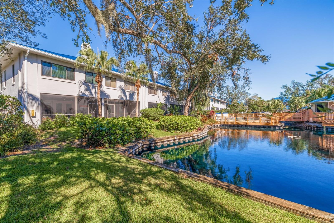
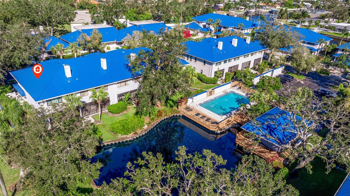
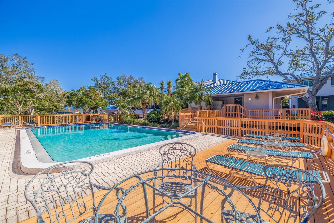
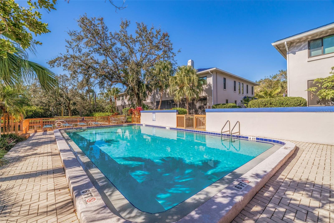
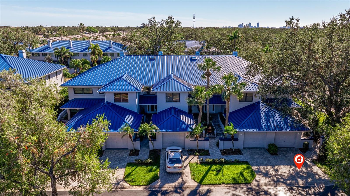
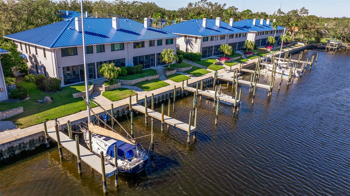
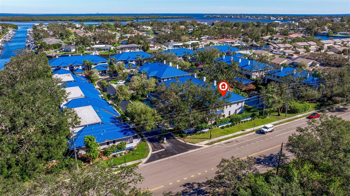
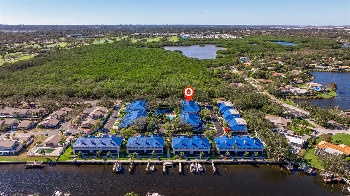
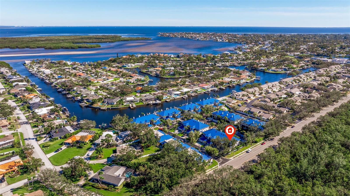
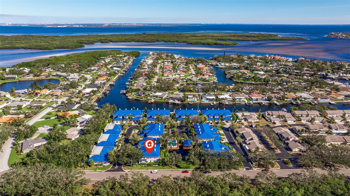
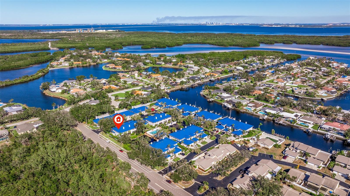
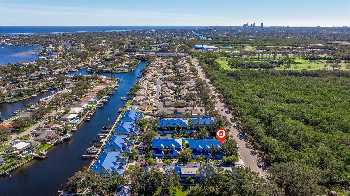
- MLS#: TB8323502 ( Residential )
- Street Address: 1688 Watermark Circle Ne
- Viewed: 7
- Price: $650,000
- Price sqft: $438
- Waterfront: No
- Year Built: 1985
- Bldg sqft: 1485
- Bedrooms: 2
- Total Baths: 3
- Full Baths: 2
- 1/2 Baths: 1
- Garage / Parking Spaces: 1
- Days On Market: 35
- Additional Information
- Geolocation: 27.8354 / -82.6138
- County: PINELLAS
- City: ST PETERSBURG
- Zipcode: 33702
- Subdivision: Watermark Condo
- Provided by: CENTURY 21 COASTAL ALLIANCE
- Contact: Gabrielle Bettig
- 727-867-8633

- DMCA Notice
-
DescriptionDiscover this delightful 2 bedroom + den, 2.5 bath, 1 car attached garage, end unit townhome located in the serene Watermark community. This home has 1,485 square feet of comfortable living space and offers a perfect blend of modern amenities and classic charmNOT TO MENTION THE OPPORTUNITY TO LEASE A BOAT SLIP FROM THE ASSOCIATION (currently $125/month includes water and electric). PLEASE NOTE: All 1485 sq ft of living space was unaffected by hurricane Helene or hurricane Milton zero water intrusion! In late 2023, the kitchen was opened to the family room and updated with lovely quartz counter tops, modern ceramic back splash, larger stainless steel sink, Delta faucet and top of the line GE Profile appliances, including convection oven and induction stove top. In addition to the kitchen renovation, the stairs were relocated and modernized, creating more usable living space in the family room. A tucked away under the stairs storage is an added bonus and could be served even as a doggie retreat. Yes! Pets are welcome! More 2023 key features: new metal roof, gutters, luxury vinyl flooring, modernized baseboard and crown molding, and new lighting on the first floor. New alarm system installed with door/window sensors added for the extra security, if desired. The home boasts a private entry, hurricane impact windows, abundant natural light, wood burning fireplace in the family room and French doors that lead to a spacious screened in lanai with storage closet. The patio overlooks the fountain pond with lush landscaping. The office/den space is located off the kitchen. Retreat to the spacious primary suite with tray ceiling, which offers a tranquil escape with its en suite bath, large jacuzzi soaking tub, glass shower, dual vanity with granite countertop (beautiful new modern mirrors) and two closets (one walk in with built in). The guest bedroom, also with an en suite bath, vanity with granite countertop, and walk in shower. The laundry room is conveniently located near the bedrooms. This waterfront community has a shared dock convenient for fishing and launching kayaks/paddle boards short paddle to Weedon Island. The property is meticulously maintained with beautiful landscaping, community pool, and sauna. The HOA fees include building and flood insurance, pool and building maintenance, management, sewer, water, trash and also includes basic cable and high speed internet. Conveniently located near vibrant downtown St. Petersburg, 30 minutes to the Gulf beaches, Tampa and Clearwater Airports. Short golf cart ride to Mangrove Bay Public Golf Course and the new YMCA.
All
Similar
Features
Appliances
- Convection Oven
- Disposal
- Dryer
- Electric Water Heater
- Microwave
- Range
- Refrigerator
- Washer
Association Amenities
- Cable TV
- Maintenance
- Pool
- Sauna
Home Owners Association Fee
- 0.00
Home Owners Association Fee Includes
- Cable TV
- Common Area Taxes
- Pool
- Escrow Reserves Fund
- Insurance
- Internet
- Maintenance Structure
- Maintenance Grounds
- Maintenance
- Management
- Private Road
- Sewer
- Trash
- Water
Association Name
- Raemarie Bannon
Association Phone
- 727-869-9700
Carport Spaces
- 0.00
Close Date
- 0000-00-00
Cooling
- Central Air
Country
- US
Covered Spaces
- 0.00
Exterior Features
- Courtyard
- Lighting
- Rain Gutters
- Sidewalk
Flooring
- Ceramic Tile
- Luxury Vinyl
Garage Spaces
- 1.00
Heating
- Central
- Electric
Interior Features
- Ceiling Fans(s)
- Coffered Ceiling(s)
- Crown Molding
- Living Room/Dining Room Combo
- PrimaryBedroom Upstairs
- Stone Counters
- Thermostat
- Walk-In Closet(s)
- Window Treatments
Legal Description
- WATERMARK CONDO PHASE 7 BLDG 7
- UNIT E
Levels
- Two
Living Area
- 1485.00
Lot Features
- FloodZone
- City Limits
- Landscaped
- Near Golf Course
- Sidewalk
- Paved
Area Major
- 33702 - St Pete
Net Operating Income
- 0.00
Occupant Type
- Owner
Parcel Number
- 33-30-17-95082-007-0050
Parking Features
- Garage Door Opener
- Guest
- Off Street
- On Street
Pets Allowed
- Yes
Pool Features
- Child Safety Fence
- In Ground
Possession
- Close of Escrow
Property Condition
- Completed
Property Type
- Residential
Roof
- Metal
Sewer
- Public Sewer
Style
- Florida
Tax Year
- 2024
Township
- 30
Utilities
- Cable Connected
- Electricity Connected
- Public
- Sewer Connected
- Water Connected
Virtual Tour Url
- https://www.propertypanorama.com/instaview/stellar/TB8323502
Water Source
- Public
Year Built
- 1985
Listing Data ©2024 Greater Fort Lauderdale REALTORS®
Listings provided courtesy of The Hernando County Association of Realtors MLS.
Listing Data ©2024 REALTOR® Association of Citrus County
Listing Data ©2024 Royal Palm Coast Realtor® Association
The information provided by this website is for the personal, non-commercial use of consumers and may not be used for any purpose other than to identify prospective properties consumers may be interested in purchasing.Display of MLS data is usually deemed reliable but is NOT guaranteed accurate.
Datafeed Last updated on December 28, 2024 @ 12:00 am
©2006-2024 brokerIDXsites.com - https://brokerIDXsites.com
Sign Up Now for Free!X
Call Direct: Brokerage Office: Mobile: 352.442.9386
Registration Benefits:
- New Listings & Price Reduction Updates sent directly to your email
- Create Your Own Property Search saved for your return visit.
- "Like" Listings and Create a Favorites List
* NOTICE: By creating your free profile, you authorize us to send you periodic emails about new listings that match your saved searches and related real estate information.If you provide your telephone number, you are giving us permission to call you in response to this request, even if this phone number is in the State and/or National Do Not Call Registry.
Already have an account? Login to your account.
