Share this property:
Contact Julie Ann Ludovico
Schedule A Showing
Request more information
- Home
- Property Search
- Search results
- 10263 Gandy Boulevard N 111, ST PETERSBURG, FL 33702
Property Photos
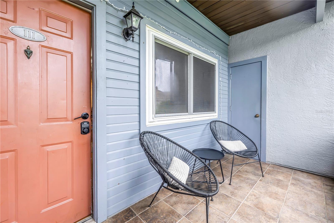

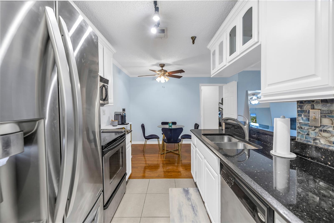
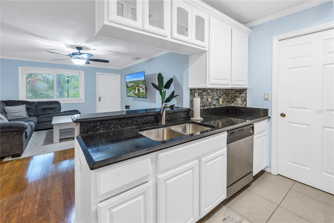
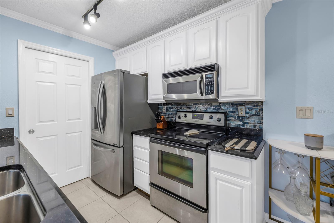
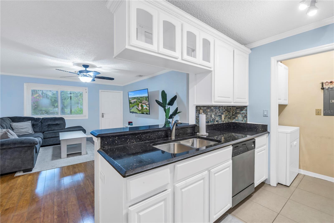
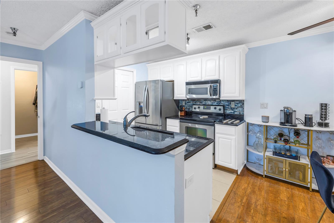
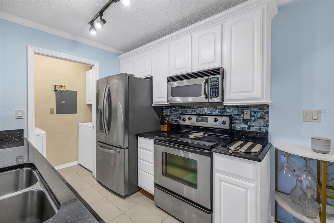
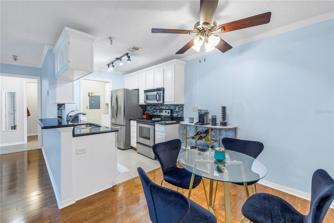
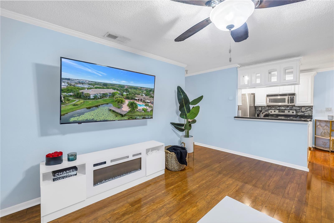
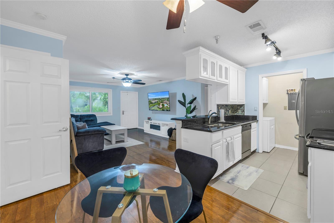
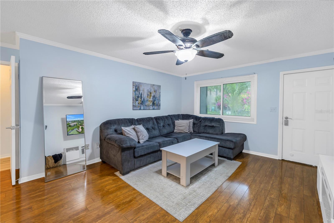
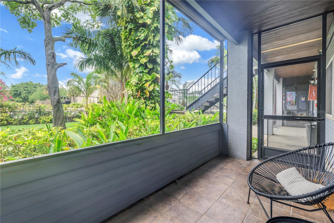
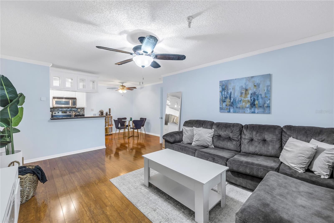
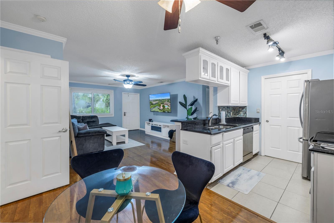
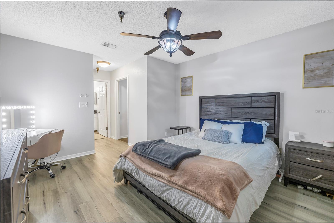
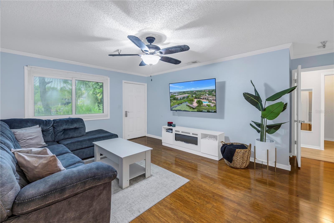
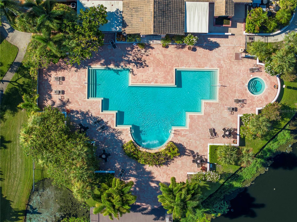
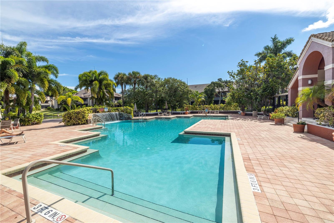
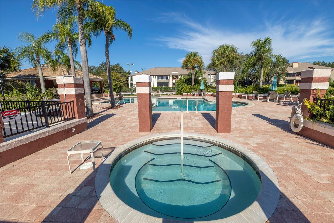
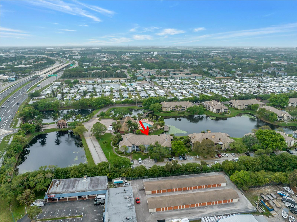
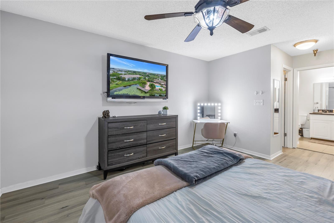
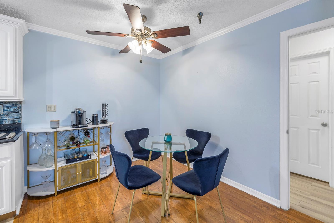
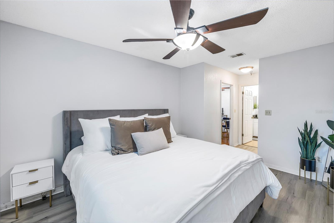
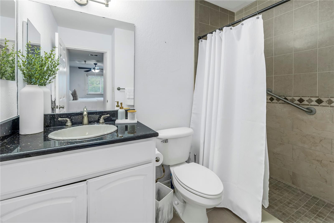
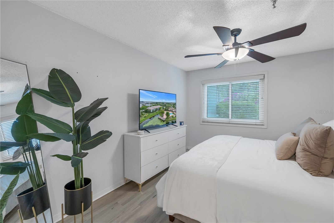
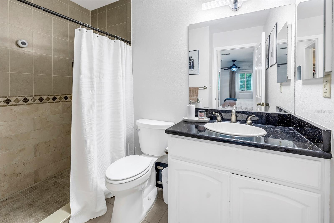
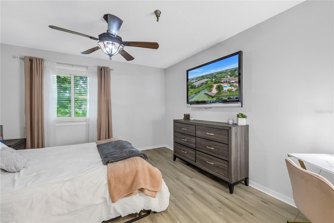
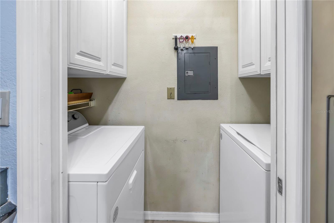
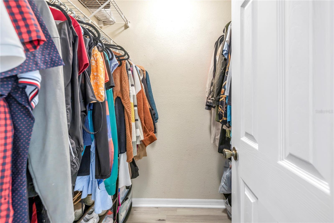
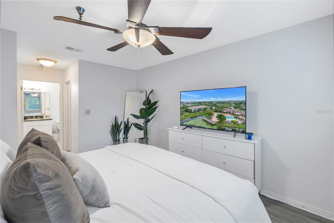
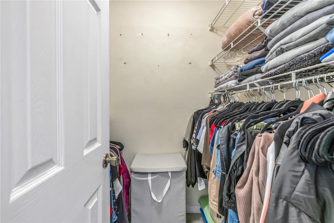
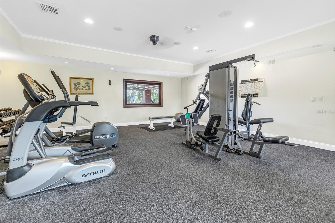
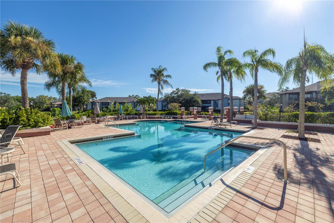
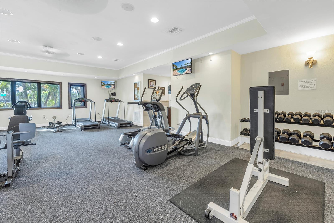
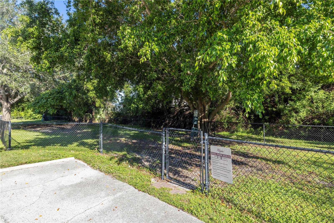
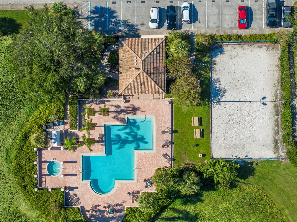
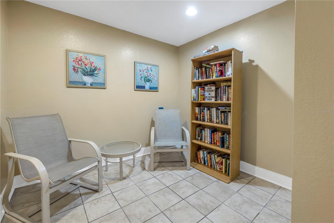
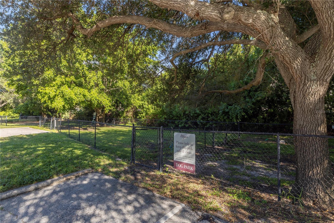
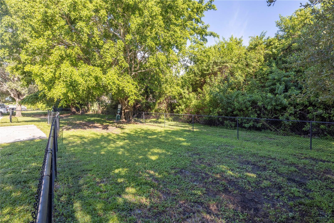
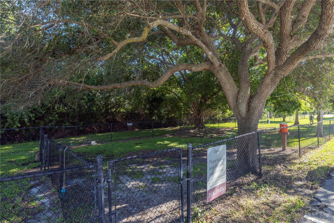
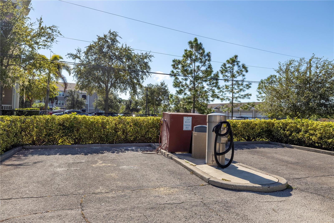
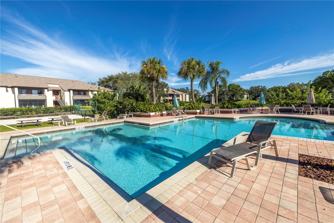
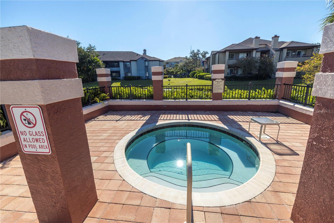
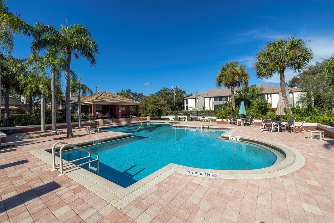
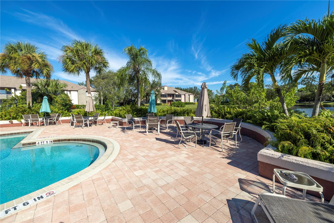
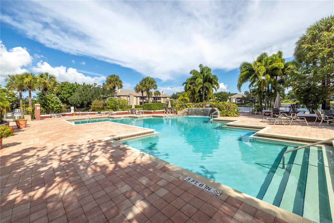
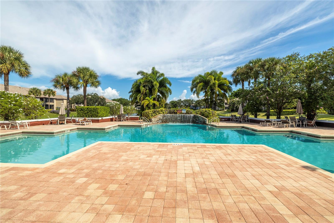
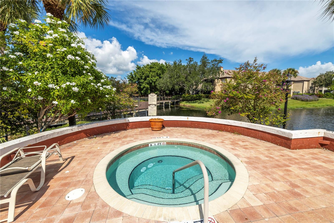
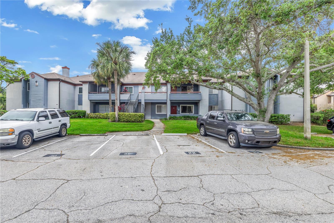
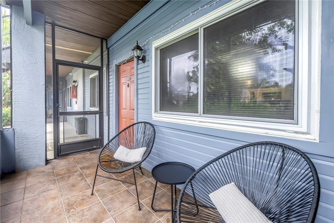
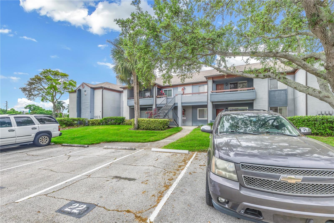
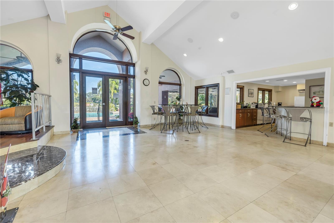
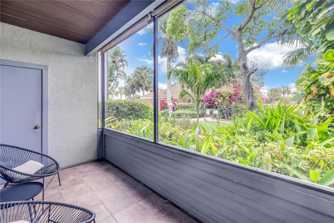
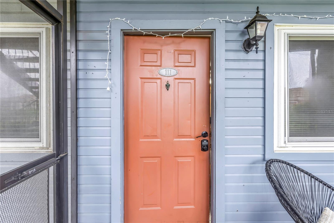
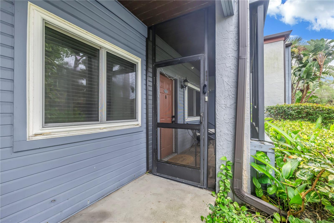
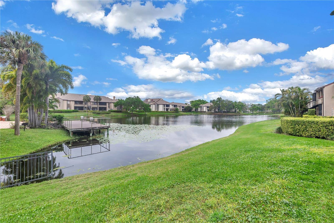
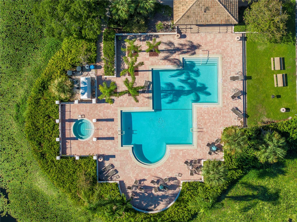
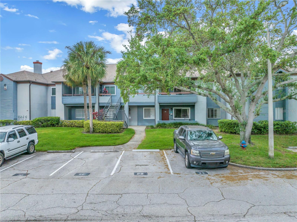
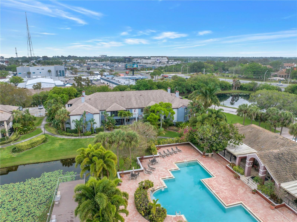
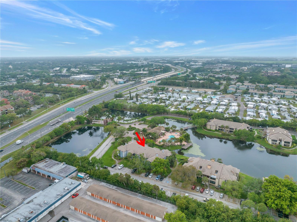

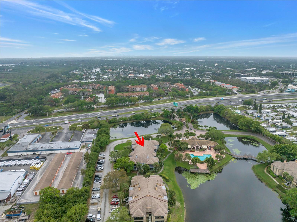
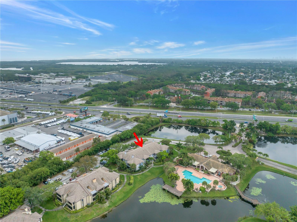
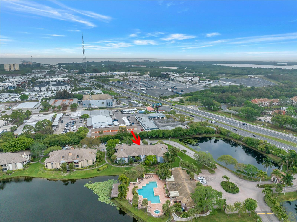
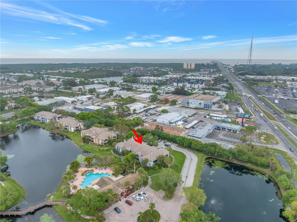
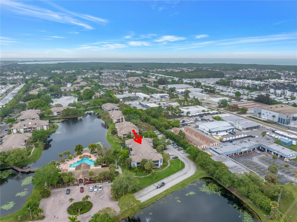
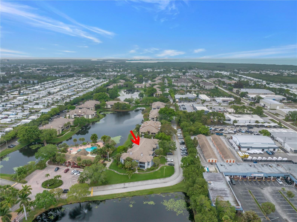
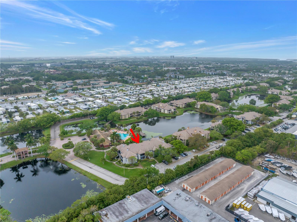
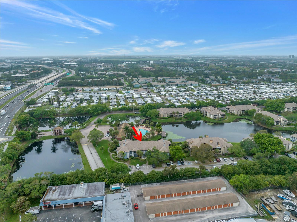
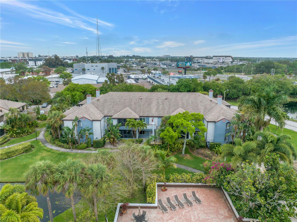
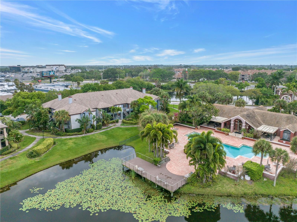
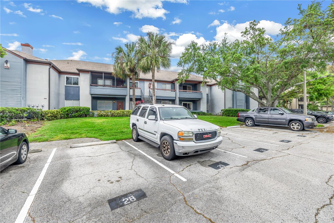
- MLS#: TB8327374 ( Residential )
- Street Address: 10263 Gandy Boulevard N 111
- Viewed: 17
- Price: $239,900
- Price sqft: $228
- Waterfront: No
- Year Built: 1989
- Bldg sqft: 1050
- Bedrooms: 2
- Total Baths: 2
- Full Baths: 2
- Days On Market: 21
- Additional Information
- Geolocation: 27.8687 / -82.6339
- County: PINELLAS
- City: ST PETERSBURG
- Zipcode: 33702
- Subdivision: Itopia Private Residences Cond
- Building: Itopia Private Residences Condo
- Provided by: RE/MAX METRO
- Contact: Kevin Vetter
- 727-867-3100

- DMCA Notice
-
DescriptionWelcome to the beautiful resort style community of Itopia. This can also be rented for 1900 monthly Two beautiful, outdoor heated pools and two hot tubs, tennis courts, racquetball courts, basketball half court, and volleyball court. Community fitness center is equipped with state of the art Plasma TVs, provides a range of equipment and indoor sauna. Clubhouse with business center with high speed internet, a theater room, and a rental space with full kitchen available to rent for your larger gatherings. There is even an onsite car wash! This pet friendly community has 2 on site Dog Parks. This is a first floor unit with a screened in patio, storage closet, valet trash service and assigned parking. The open floor plan seamlessly flows to the two primary bedrooms, each featuring ensuite baths and walk in closets. The lovely kitchen, with granite counters offers additional bar stool seating and stainless steel appliances. The kitchen is adjacent to an enclosed laundry room with full size washer and dryer included and purchased in 2022. New HVAC purchased in 2023 and water heater purchased in 2022. Situated minutes away from downtown St. Pete, Tampa, the Gulf beaches, and the airport! Condo can be leased at 1800 monthly or sold.
All
Similar
Features
Appliances
- Dishwasher
- Disposal
- Microwave
- Range
- Range Hood
Home Owners Association Fee
- 0.00
Home Owners Association Fee Includes
- Cable TV
- Common Area Taxes
- Pool
- Escrow Reserves Fund
- Fidelity Bond
- Insurance
- Internet
- Maintenance Structure
- Maintenance Grounds
- Maintenance
- Pest Control
- Recreational Facilities
- Security
- Sewer
- Trash
- Water
Association Name
- ITOPIA PRIVATE RESUDENCE CONDO
Association Phone
- 7274007919
Carport Spaces
- 0.00
Close Date
- 0000-00-00
Cooling
- Central Air
Country
- US
Covered Spaces
- 0.00
Exterior Features
- Irrigation System
- Lighting
Flooring
- Ceramic Tile
- Laminate
- Luxury Vinyl
Garage Spaces
- 0.00
Heating
- Central
- Electric
Interior Features
- Ceiling Fans(s)
- Kitchen/Family Room Combo
Legal Description
- ITOPIA PRIVATE RESIDENCES CONDO BLDG 1
- UNIT 111
Levels
- One
Living Area
- 1015.00
Area Major
- 33702 - St Pete
Net Operating Income
- 0.00
Occupant Type
- Owner
Parcel Number
- 18-30-17-43523-001-0111
Pets Allowed
- Dogs OK
Pool Features
- Heated
- In Ground
Property Type
- Residential
Roof
- Shingle
Sewer
- Public Sewer
Tax Year
- 2023
Township
- 30
Unit Number
- 111
Utilities
- BB/HS Internet Available
- Cable Connected
- Electricity Connected
- Sewer Connected
- Street Lights
- Water Connected
Views
- 17
Virtual Tour Url
- https://www.propertypanorama.com/instaview/stellar/TB8327374
Water Source
- Public
Year Built
- 1989
Listing Data ©2024 Greater Fort Lauderdale REALTORS®
Listings provided courtesy of The Hernando County Association of Realtors MLS.
Listing Data ©2024 REALTOR® Association of Citrus County
Listing Data ©2024 Royal Palm Coast Realtor® Association
The information provided by this website is for the personal, non-commercial use of consumers and may not be used for any purpose other than to identify prospective properties consumers may be interested in purchasing.Display of MLS data is usually deemed reliable but is NOT guaranteed accurate.
Datafeed Last updated on December 28, 2024 @ 12:00 am
©2006-2024 brokerIDXsites.com - https://brokerIDXsites.com
Sign Up Now for Free!X
Call Direct: Brokerage Office: Mobile: 352.442.9386
Registration Benefits:
- New Listings & Price Reduction Updates sent directly to your email
- Create Your Own Property Search saved for your return visit.
- "Like" Listings and Create a Favorites List
* NOTICE: By creating your free profile, you authorize us to send you periodic emails about new listings that match your saved searches and related real estate information.If you provide your telephone number, you are giving us permission to call you in response to this request, even if this phone number is in the State and/or National Do Not Call Registry.
Already have an account? Login to your account.
