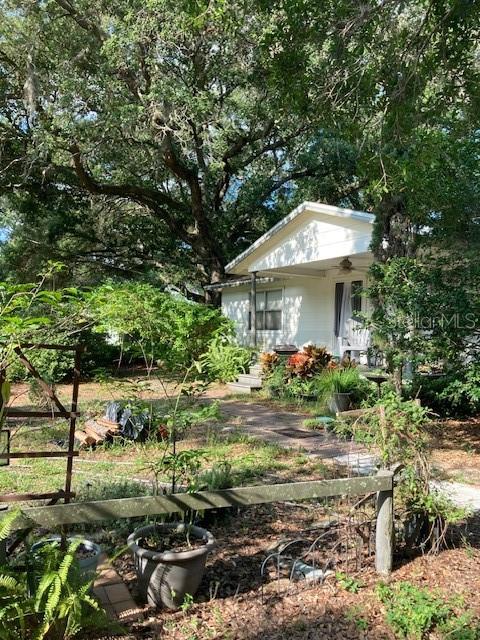Share this property:
Contact Julie Ann Ludovico
Schedule A Showing
Request more information
- Home
- Property Search
- Search results
- 111 14th Street Se, RUSKIN, FL 33570
Property Photos


- MLS#: TB8327468 ( Residential )
- Street Address: 111 14th Street Se
- Viewed: 13
- Price: $419,000
- Price sqft: $285
- Waterfront: No
- Year Built: 1982
- Bldg sqft: 1472
- Bedrooms: 3
- Total Baths: 2
- Full Baths: 2
- Garage / Parking Spaces: 1
- Days On Market: 258
- Additional Information
- Geolocation: 27.7192 / -82.4171
- County: HILLSBOROUGH
- City: RUSKIN
- Zipcode: 33570
- Subdivision: Ruskin Colony Farms
- Elementary School: Thompson
- Middle School: Shields
- High School: Lennard
- Provided by: LPT REALTY LLC
- Contact: Andrew Duncan
- 813-359-8990

- DMCA Notice
-
DescriptionNestled at the end of a peaceful, one lane paved street, this 3 bedroom, 2 bathroom ranch home offers the perfect blend of privacy and convenience. Imagine starting your day on the expansive covered front porch, surrounded by lush, mature landscaping and the shade of century old oak trees. This serene oasis could be yours! Inside, the home features a thoughtful split bedroom layout. The primary suite boasts an upgraded ensuite bathroom with a walk in shower, an oversized closet, and plenty of space to unwind. On the opposite side, two generously sized bedrooms share a beautifully updated bathroom, ensuring comfort and privacy for everyone. The living areas are graced with modern vinyl plank flooring and large windows that fill the space with warm natural light, creating a cozy ambiance for morning coffee or evening relaxation. The kitchen serves as a blank canvas for your culinary dreams, ready to be personalized to your style. All appliances are included, and the laundry room is spacious and equipped with a new washer and dryer for added convenience. Step outside into a backyard thats bursting with potential. Whether you envision a flourishing garden, a pool, or a serene outdoor retreat, the possibilities are endless. Plus additional parking in second access grass drive. The 18x18 shed, complete with electricity, a workbench, and a vice, provides the perfect space for hobbies or storage. This home is equipped with a new water heater, a well system with iron and sulfur mitigation, and a septic system, offering peace of mind and cost efficiency. With no HOA, no CDD, and no flood zone, youll enjoy fewer restrictions and lower costs. Conveniently located just 1 mile from Hwy 41 and 3 miles from I 75, youll have easy access to shopping, restaurants, grocery stores, and all that Ruskin has to offer. Dont miss your chance to make this tranquil retreat your forever home. Schedule your showing today!
All
Similar
Features
Appliances
- Dryer
- Electric Water Heater
- Exhaust Fan
- Microwave
- Range
- Refrigerator
- Washer
Home Owners Association Fee
- 0.00
Carport Spaces
- 1.00
Close Date
- 0000-00-00
Cooling
- Central Air
Country
- US
Covered Spaces
- 0.00
Exterior Features
- Sidewalk
- Storage
Fencing
- Fenced
Flooring
- Vinyl
Garage Spaces
- 0.00
Heating
- Central
High School
- Lennard-HB
Insurance Expense
- 0.00
Interior Features
- Built-in Features
- Ceiling Fans(s)
- Crown Molding
- High Ceilings
- Solid Surface Counters
- Split Bedroom
- Window Treatments
Legal Description
- RUSKIN COLONY FARMS TRACT BEG 420 FT S OF NE COR OF LOT 272 AND RUN W 210 FT S 105 FT E 210 FT AND N 105 FT TO BEG LESS E 25 FT FOR RD
Levels
- One
Living Area
- 1344.00
Lot Features
- Drainage Canal
- Street Dead-End
Middle School
- Shields-HB
Area Major
- 33570 - Ruskin/Apollo Beach
Net Operating Income
- 0.00
Occupant Type
- Owner
Open Parking Spaces
- 0.00
Other Expense
- 0.00
Other Structures
- Shed(s)
- Storage
- Workshop
Parcel Number
- U-09-32-19-1UU-000000-00272.1
Parking Features
- Covered
- Parking Pad
Property Type
- Residential
Roof
- Shingle
School Elementary
- Thompson Elementary
Sewer
- Septic Tank
Tax Year
- 2023
Township
- 32
Utilities
- BB/HS Internet Available
- Cable Available
- Cable Connected
- Electricity Available
- Electricity Connected
- Public
Views
- 13
Water Source
- Well
Year Built
- 1982
Zoning Code
- RSC-3
Listing Data ©2025 Greater Fort Lauderdale REALTORS®
Listings provided courtesy of The Hernando County Association of Realtors MLS.
Listing Data ©2025 REALTOR® Association of Citrus County
Listing Data ©2025 Royal Palm Coast Realtor® Association
The information provided by this website is for the personal, non-commercial use of consumers and may not be used for any purpose other than to identify prospective properties consumers may be interested in purchasing.Display of MLS data is usually deemed reliable but is NOT guaranteed accurate.
Datafeed Last updated on August 21, 2025 @ 12:00 am
©2006-2025 brokerIDXsites.com - https://brokerIDXsites.com
Sign Up Now for Free!X
Call Direct: Brokerage Office: Mobile: 352.442.9386
Registration Benefits:
- New Listings & Price Reduction Updates sent directly to your email
- Create Your Own Property Search saved for your return visit.
- "Like" Listings and Create a Favorites List
* NOTICE: By creating your free profile, you authorize us to send you periodic emails about new listings that match your saved searches and related real estate information.If you provide your telephone number, you are giving us permission to call you in response to this request, even if this phone number is in the State and/or National Do Not Call Registry.
Already have an account? Login to your account.
