Share this property:
Contact Julie Ann Ludovico
Schedule A Showing
Request more information
- Home
- Property Search
- Search results
- 777 3rd Avenue N 1206, ST PETERSBURG, FL 33701
Property Photos
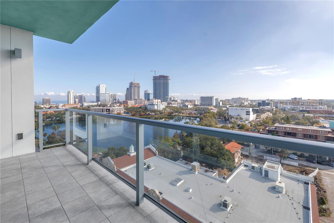

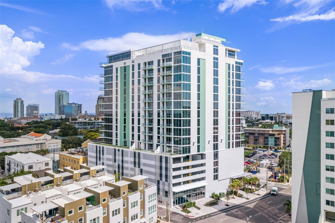
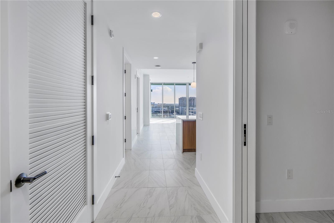
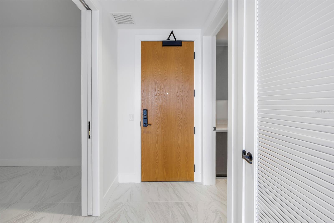
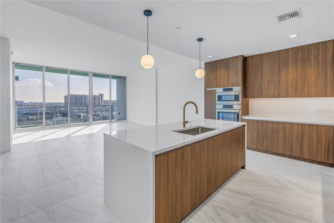
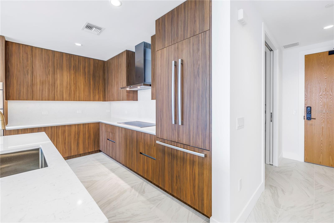
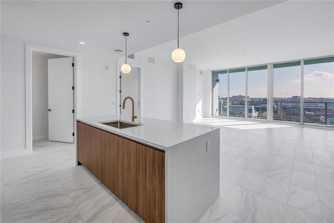
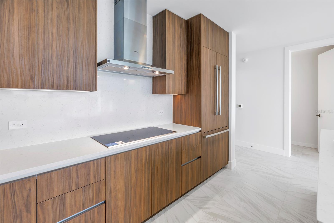
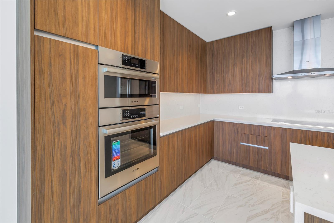
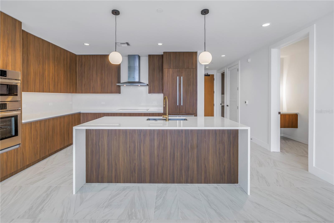
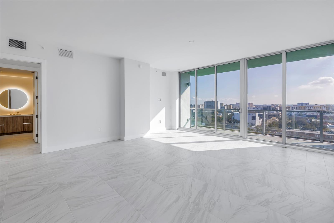
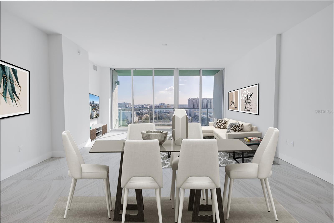
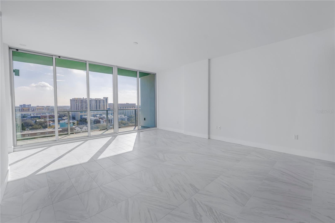
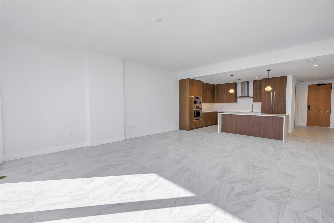
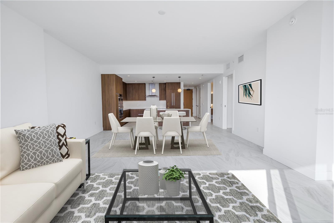
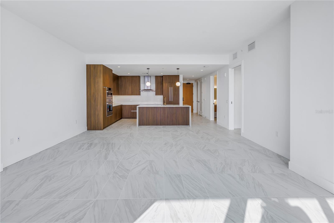
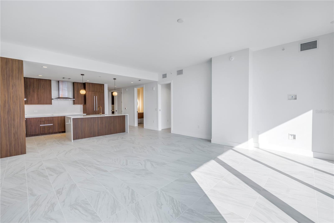
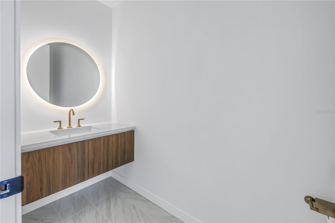
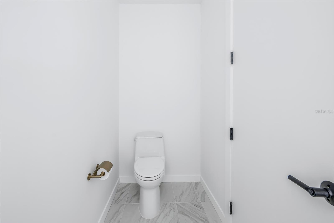
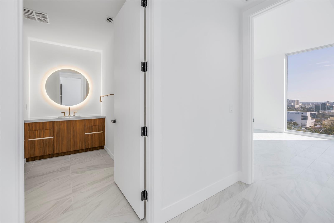
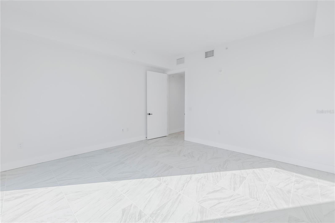
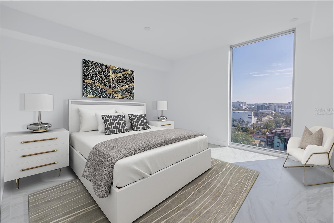
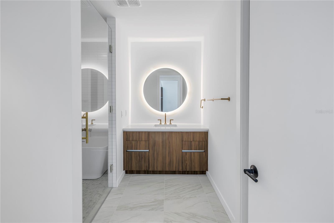
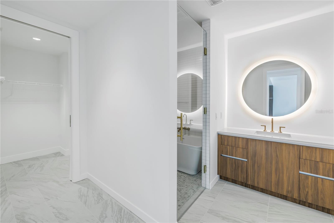
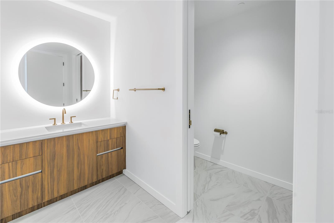
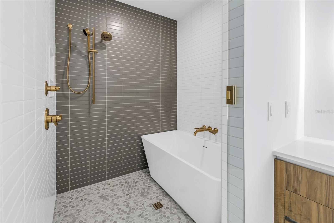
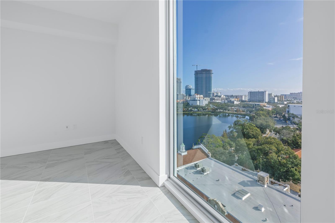
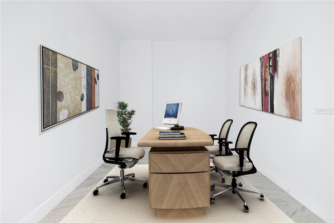
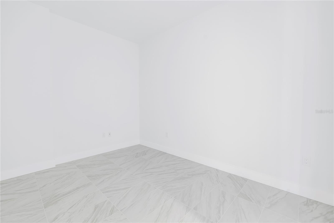
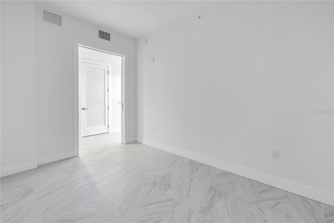
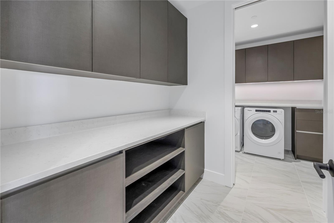
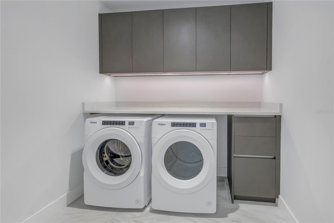
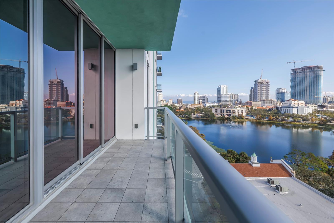
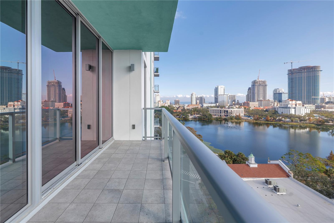
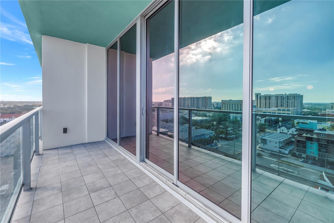
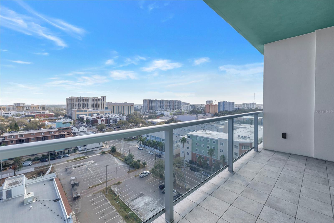
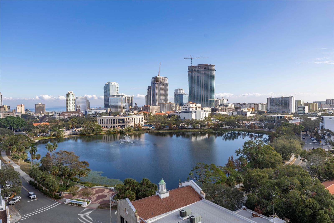
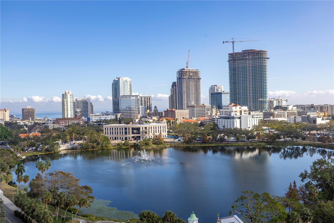
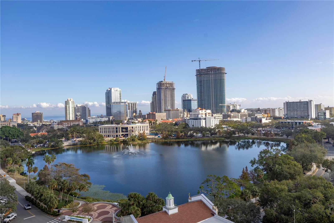
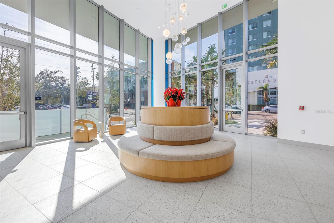
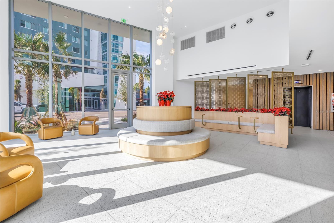
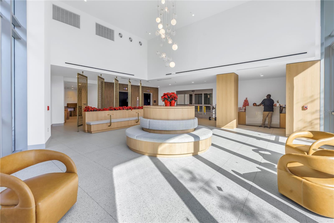
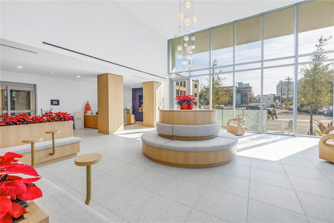
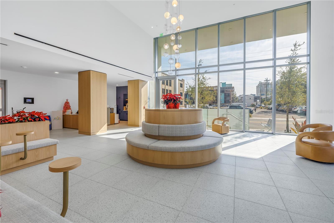
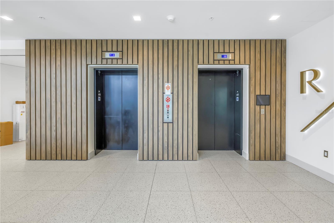
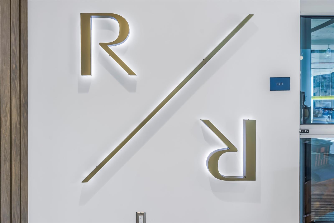
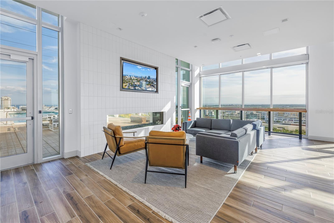
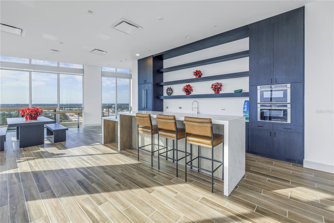
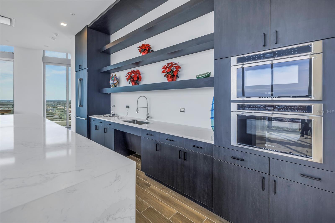
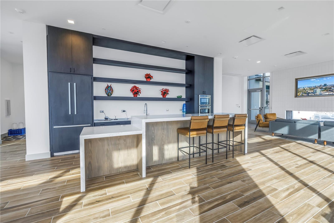
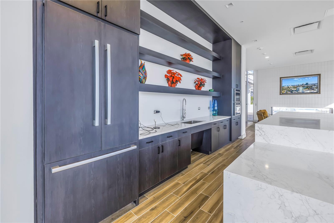
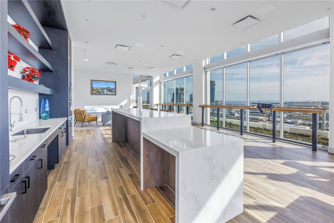
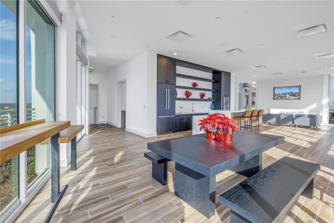
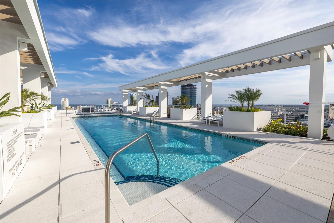
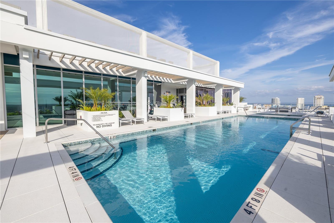
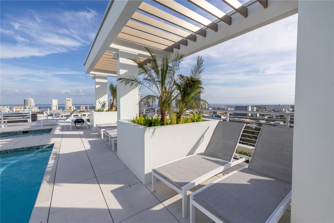
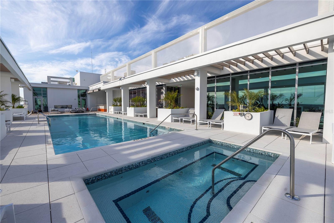
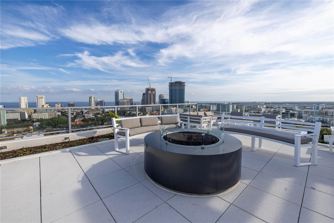
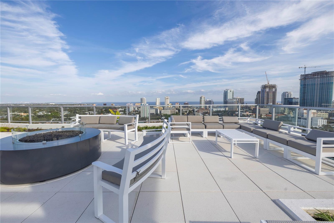
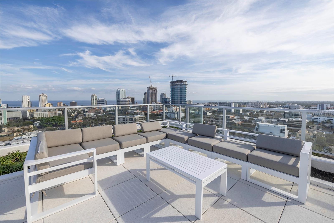
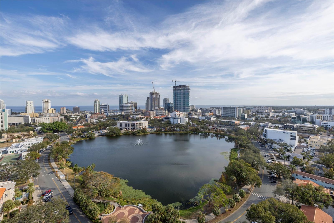
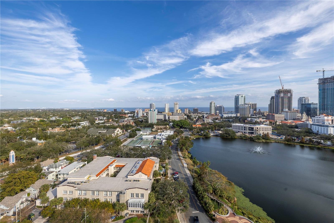
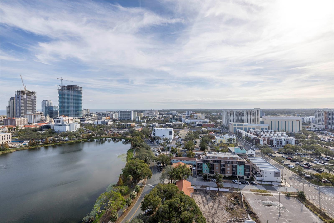
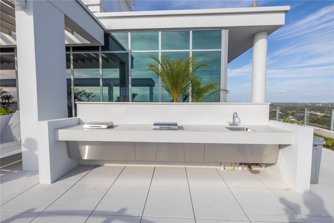
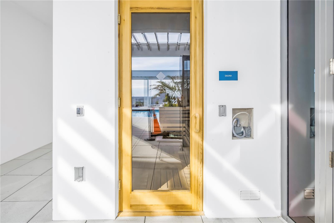
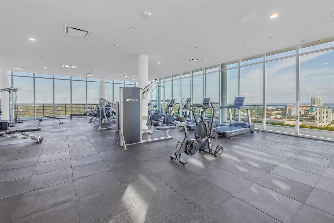
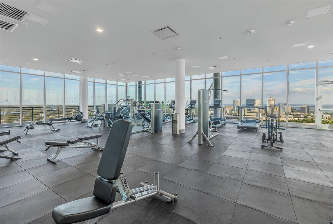
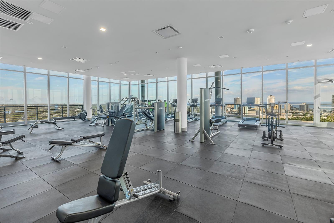
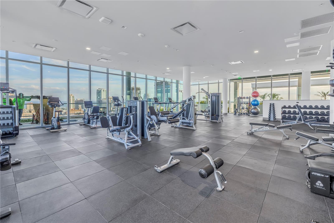
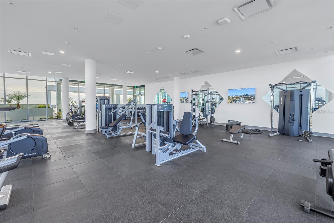
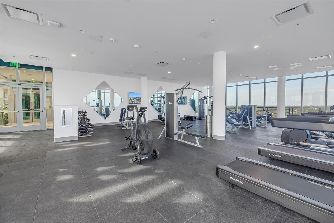
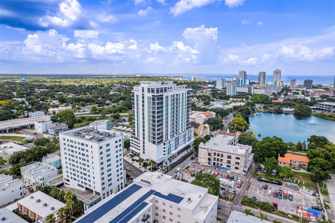
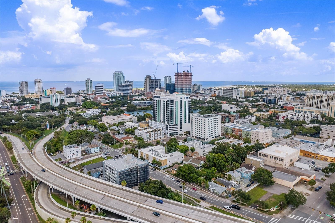
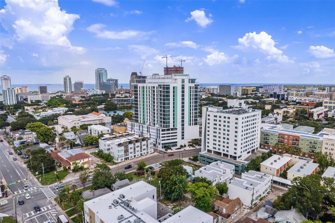
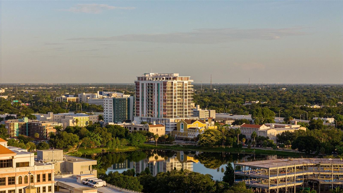
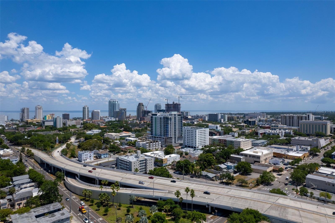
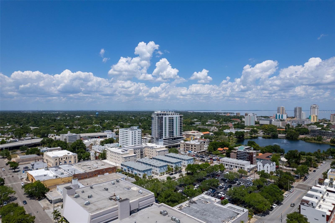
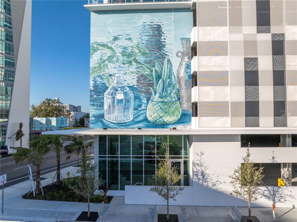
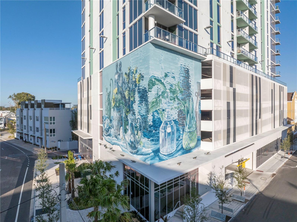
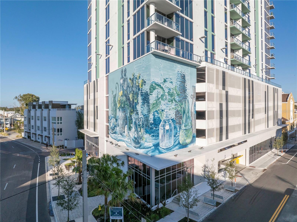
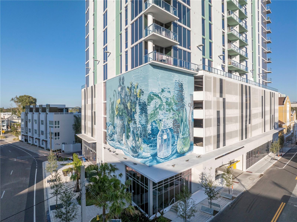
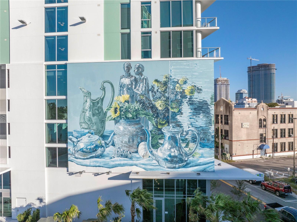
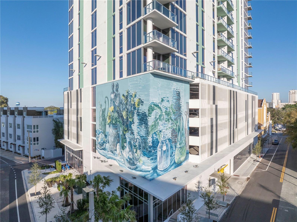
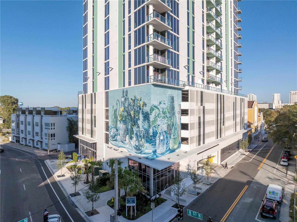
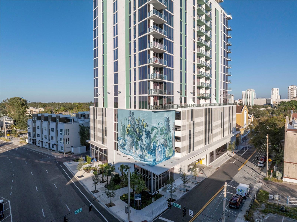
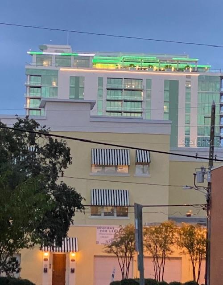
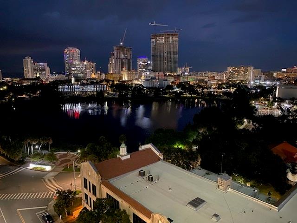
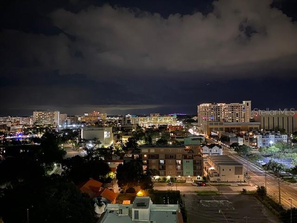
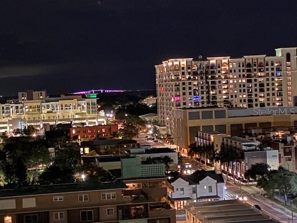
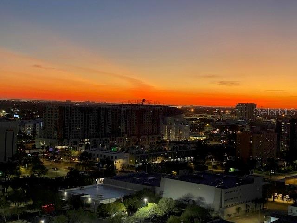
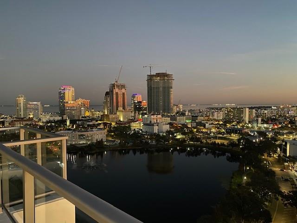
- MLS#: TB8331660 ( Residential )
- Street Address: 777 3rd Avenue N 1206
- Viewed: 36
- Price: $1,050,000
- Price sqft: $677
- Waterfront: No
- Year Built: 2024
- Bldg sqft: 1550
- Bedrooms: 1
- Total Baths: 2
- Full Baths: 1
- 1/2 Baths: 1
- Garage / Parking Spaces: 1
- Days On Market: 46
- Additional Information
- Geolocation: 27.7755 / -82.6443
- County: PINELLAS
- City: ST PETERSBURG
- Zipcode: 33701
- Subdivision: Reflection St Pete
- Building: Reflection St Pete
- Provided by: KELLER WILLIAMS ST PETE REALTY
- Contact: Jennifer Thayer
- 727-894-1600

- DMCA Notice
-
DescriptionStylish Urban Living in Reflection St. Pete Experience modern sophistication in this spacious 1 bedroom, 1.5 bath condo with a versatile den, offering an impressive 1,527 sq. ft. of open living space. Situated in the coveted Reflection St. Pete, this residence boasts south facing city views paired with tranquil views of the iconic Mirror Lake and surrounding park and distant glimpses of the pier, Tampa bay , & Skyway bridge.a perfect setting to unwind on your private balcony. Positioned high and dry at 34 feet above sea level and outside of any evacuation zone, this home offers true peace of mind for Florida living. Inside, thoughtful upgrades shine throughout. The seamless flow of 12x12 timeless white porcelain tile flooring sets a clean, contemporary tone. The designer kitchen features Kitchen Package #4 with rich walnut cabinetry, a striking quartz backsplash, and sleek lux gold fixtures and accents that add a touch of warmth. Elevated electrical upgrades in the great room ensure both functionality and style. The primary suite offers a serene retreat, complete with a relaxing soaking tub. A full size Whirlpool washer and dryer and all appliances are included for added convenience. Additional highlights include a climate controlled storage unit located on the same floor and one dedicated parking space. Plus, the HOA fees have been prepaid through September 2025a rare and valuable bonus for the next homeowner. Residents of Reflection enjoy an array of premium amenities, including exclusive access to the 12,000 square foot rooftop retreat. Designed for relaxation and recreation, the rooftop features a stunning glass faade, an air conditioned fitness center, and a stylish social club. Unwind in the tropical pool and spa, gather around the cozy fire pit with ample seating, or entertain in the outdoor kitchen and wet barall while taking in breathtaking panoramic views of St. Petes skyline. The building also includes thoughtful features for convenience and lifestyle, such as a dedicated bike room for additional storage and a pet relief area for your four legged friends. Health and safety are at the forefront of Reflections design, with state of the art features such as an advanced electronic air filtration system, MERV 13 filters, water softening systems, touchless doors, and copper buttons in elevators. Located in the heart of downtown St. Petersburg, this modern condo seamlessly blends comfort, style, and convenience. Just steps away from vibrant city life, waterfront parks, and cultural destinations, Reflection offers a lifestyle that feels as elevated as it is welcoming.
All
Similar
Features
Appliances
- Built-In Oven
- Cooktop
- Dishwasher
- Dryer
- Electric Water Heater
- Microwave
- Range Hood
- Refrigerator
- Washer
Home Owners Association Fee
- 930.38
Home Owners Association Fee Includes
- Common Area Taxes
- Pool
- Escrow Reserves Fund
- Insurance
- Internet
- Maintenance Structure
- Maintenance Grounds
- Maintenance
- Sewer
- Trash
- Water
Association Name
- Mirta Sylva/Condominium Associates
Builder Model
- Opal
Builder Name
- KAST
Carport Spaces
- 0.00
Close Date
- 0000-00-00
Cooling
- Central Air
Country
- US
Covered Spaces
- 0.00
Exterior Features
- Balcony
- Lighting
Flooring
- Tile
Garage Spaces
- 1.00
Heating
- Central
- Electric
Interior Features
- Kitchen/Family Room Combo
- Open Floorplan
- Solid Surface Counters
- Split Bedroom
- Thermostat
- Walk-In Closet(s)
Legal Description
- PARK VIEW REVISED MAP LOT 1 TOGETHER WITH LOTS A
- B & C OF WEST LAKE SUB
Levels
- One
Living Area
- 1550.00
Lot Features
- City Limits
Area Major
- 33701 - St Pete
Net Operating Income
- 0.00
New Construction Yes / No
- Yes
Occupant Type
- Vacant
Parcel Number
- 19-31-17-66528-000-001206
Pets Allowed
- Breed Restrictions
- Number Limit
- Yes
Pool Features
- In Ground
Property Condition
- Completed
Property Type
- Residential
Roof
- Concrete
Sewer
- Public Sewer
Tax Year
- 2024
Township
- 31
Unit Number
- 1206
Utilities
- BB/HS Internet Available
- Cable Available
- Electricity Connected
- Fiber Optics
- Public
- Sewer Connected
- Water Connected
View
- City
- Water
Views
- 36
Virtual Tour Url
- https://www.propertypanorama.com/instaview/stellar/TB8331660
Water Source
- Public
Year Built
- 2024
Listing Data ©2025 Greater Fort Lauderdale REALTORS®
Listings provided courtesy of The Hernando County Association of Realtors MLS.
Listing Data ©2025 REALTOR® Association of Citrus County
Listing Data ©2025 Royal Palm Coast Realtor® Association
The information provided by this website is for the personal, non-commercial use of consumers and may not be used for any purpose other than to identify prospective properties consumers may be interested in purchasing.Display of MLS data is usually deemed reliable but is NOT guaranteed accurate.
Datafeed Last updated on February 5, 2025 @ 12:00 am
©2006-2025 brokerIDXsites.com - https://brokerIDXsites.com
Sign Up Now for Free!X
Call Direct: Brokerage Office: Mobile: 352.442.9386
Registration Benefits:
- New Listings & Price Reduction Updates sent directly to your email
- Create Your Own Property Search saved for your return visit.
- "Like" Listings and Create a Favorites List
* NOTICE: By creating your free profile, you authorize us to send you periodic emails about new listings that match your saved searches and related real estate information.If you provide your telephone number, you are giving us permission to call you in response to this request, even if this phone number is in the State and/or National Do Not Call Registry.
Already have an account? Login to your account.
