Share this property:
Contact Julie Ann Ludovico
Schedule A Showing
Request more information
- Home
- Property Search
- Search results
- 2733 Via Cipriani 830a, CLEARWATER, FL 33764
Property Photos
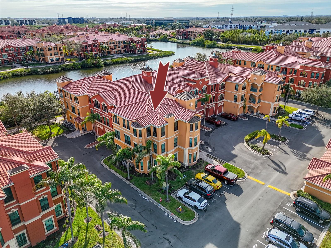

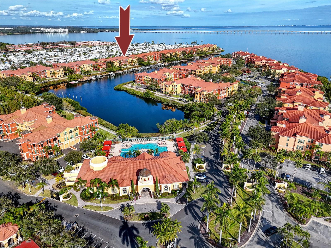
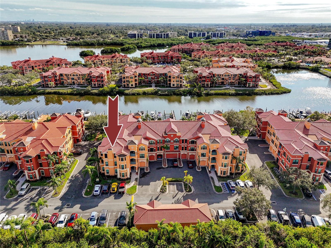
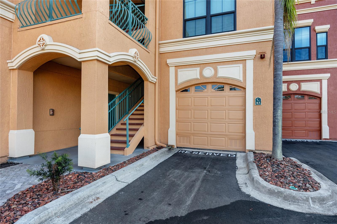
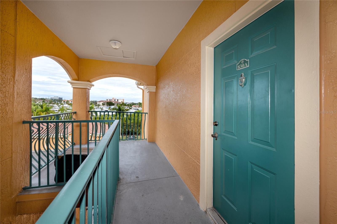
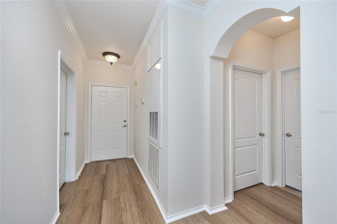
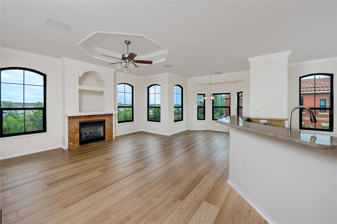
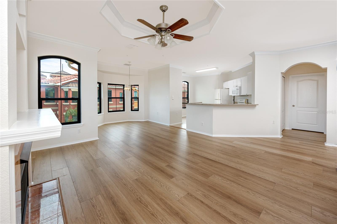
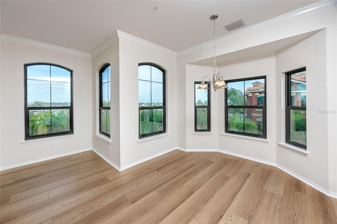
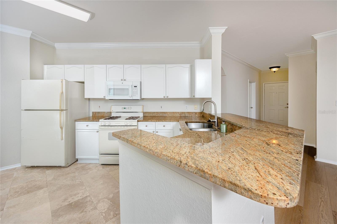
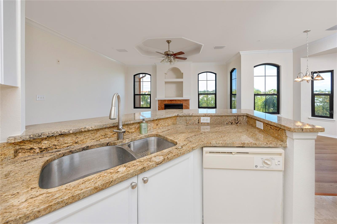
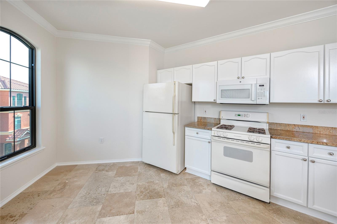
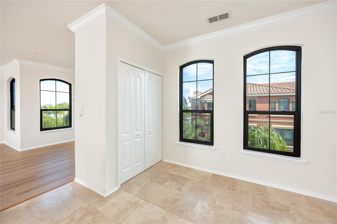
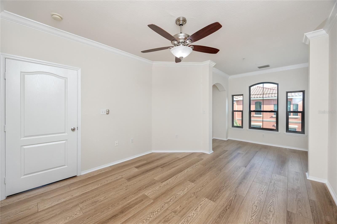
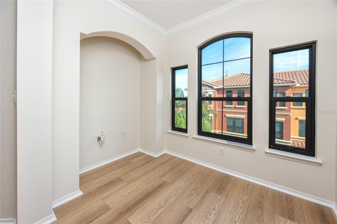
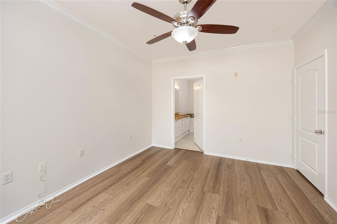
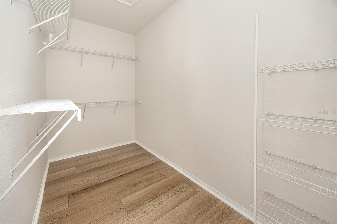
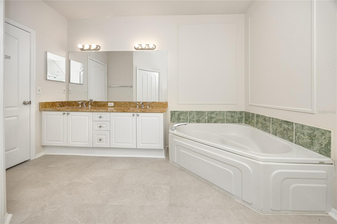
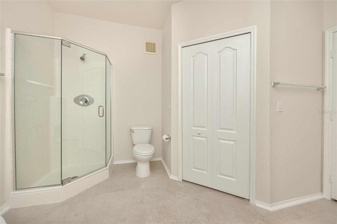
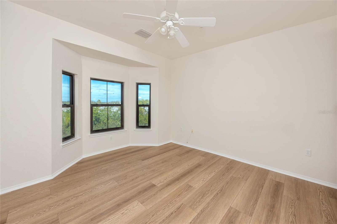
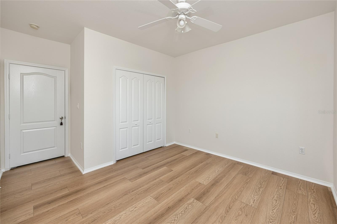
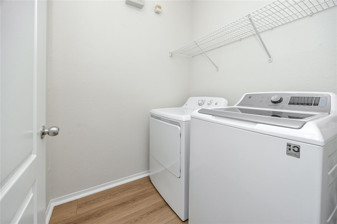
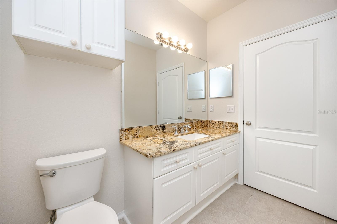
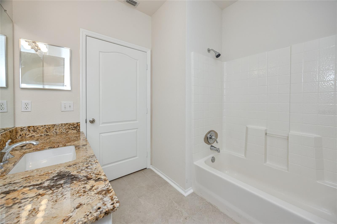
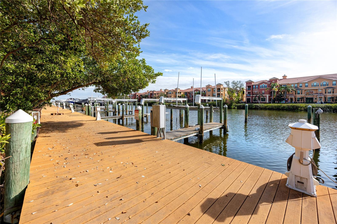
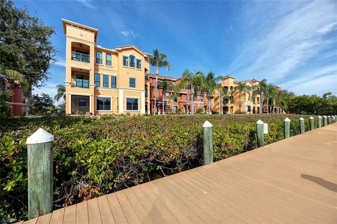
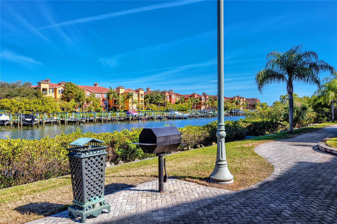
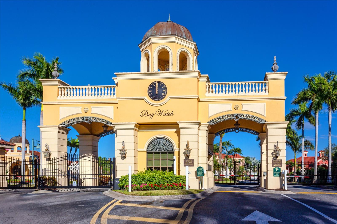
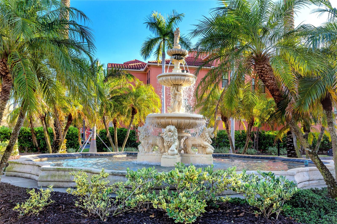
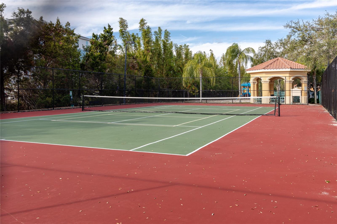
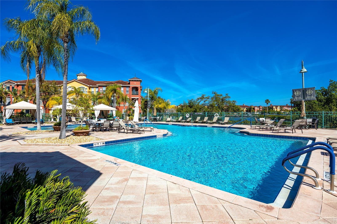
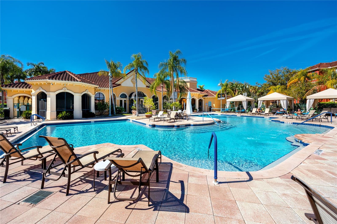
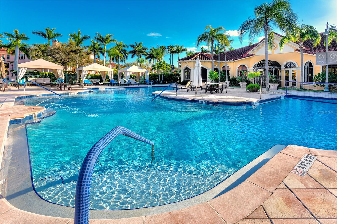
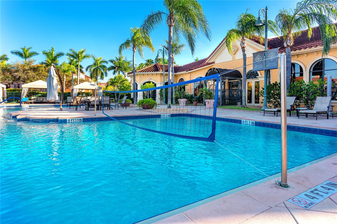
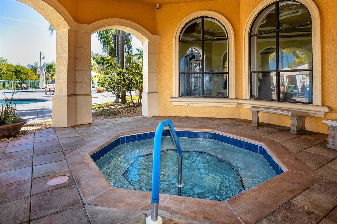
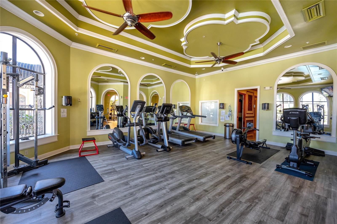
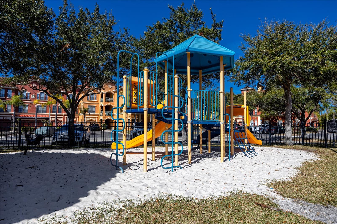
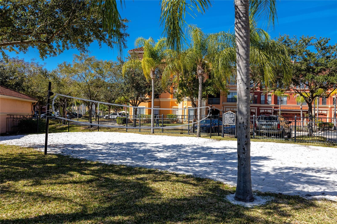
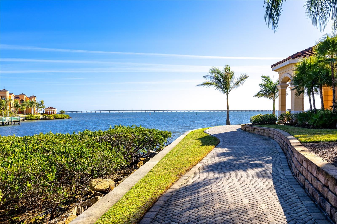
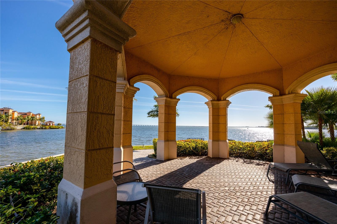
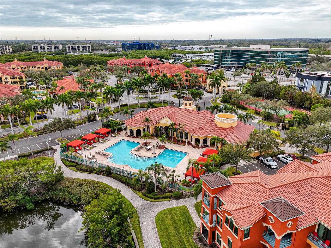
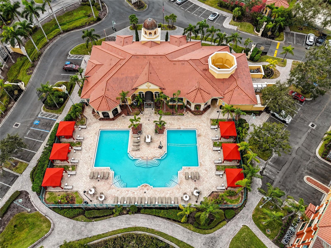
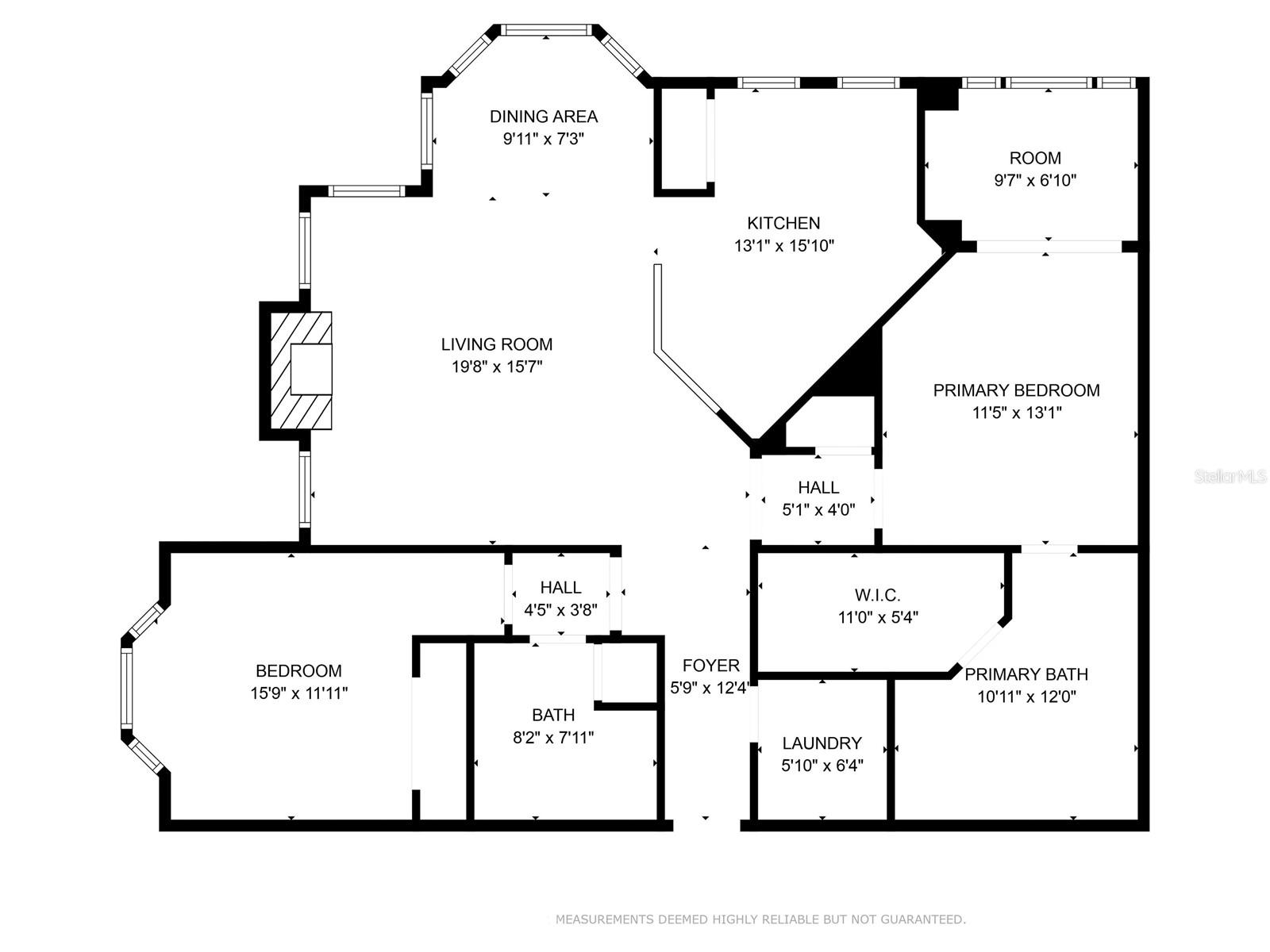
- MLS#: TB8332791 ( Residential )
- Street Address: 2733 Via Cipriani 830a
- Viewed: 110
- Price: $365,000
- Price sqft: $267
- Waterfront: Yes
- Wateraccess: Yes
- Waterfront Type: Canal - Freshwater,Gulf/Ocean,Gulf/Ocean to Bay,Intracoastal Waterway
- Year Built: 2002
- Bldg sqft: 1368
- Bedrooms: 2
- Total Baths: 2
- Full Baths: 2
- Garage / Parking Spaces: 1
- Days On Market: 259
- Additional Information
- Geolocation: 27.9399 / -82.7252
- County: PINELLAS
- City: CLEARWATER
- Zipcode: 33764
- Subdivision: Grand Bellagio At Baywatch Con
- Building: Grand Bellagio At Baywatch Condo The
- Elementary School: Belcher
- Middle School: Oak Grove
- High School: Clearwater
- Provided by: BULLARD REALTY
- Contact: Bozena Pniewski
- 727-576-6424

- DMCA Notice
-
DescriptionWelcome Home to luxury waterfront living at this recently renovated corner condo in Grand Bellagio at Baywatch. This community has NOT been impacted by the recent hurricanes. The unit comes with GARAGE RIGHT UNDER THE BUILDING, RESERVED PARKING SPOT IN FRONT OF IT AND A DEEDED BOAT SLIP. Boat docks are being replaced due to maintance, not because of the storms & there are no special assessments per HOA. The top floor condo features 2 bedrooms, 2 baths, 1,368 sq. ft., a living room with a gas fireplace & dining room area. The recent upgrades include brand new luxury vinyl flooring, new plumbing, water heater, fresh paint through the entire unit & new impact windows. The spacious kitchen offers breakfast bar, white cabinets, granite countertops, gas stove and a pantry. The large primary bedroom is extended by an additional bonus room area. It has a huge en suite bathroom with a garden tub, a brand new shower, dual sinks & walk in closet. The community offers resort style heated pool areas with a hot tub, sauna, 24/7 fitness center & upscale clubhouse, 1.5 mile lighted waterfront path overlooking Tampa Bay, BBQ grills, playground, volleyball court, tennis court, gazebo, kayak launching spot, a car wash, not to mention 24/7 security. This is a pet friendly community: the owners are allowed up to 2 pets, including large size dogs. Centrally located, Grand Bellagio is only 20 minutes from Clearwater and Tampa International Airports, 15 minutes from Clearwater Beach, just minutes from large shopping centers and restaurants. Schedule your showing today.
All
Similar
Features
Waterfront Description
- Canal - Freshwater
- Gulf/Ocean
- Gulf/Ocean to Bay
- Intracoastal Waterway
Appliances
- Dishwasher
- Disposal
- Dryer
- Gas Water Heater
- Microwave
- Range
- Refrigerator
- Washer
Home Owners Association Fee
- 0.00
Home Owners Association Fee Includes
- Guard - 24 Hour
- Common Area Taxes
- Pool
- Escrow Reserves Fund
- Insurance
- Maintenance Structure
- Maintenance Grounds
- Management
- Private Road
- Recreational Facilities
- Trash
Association Name
- Castle Management
- LLC
Association Phone
- 727-507-7943
Carport Spaces
- 0.00
Close Date
- 0000-00-00
Cooling
- Central Air
Country
- US
Covered Spaces
- 0.00
Exterior Features
- Lighting
- Outdoor Grill
- Private Mailbox
- Sidewalk
- Tennis Court(s)
Flooring
- Ceramic Tile
- Luxury Vinyl
Furnished
- Unfurnished
Garage Spaces
- 1.00
Heating
- Central
High School
- Clearwater High-PN
Insurance Expense
- 0.00
Interior Features
- Crown Molding
- Eat-in Kitchen
- High Ceilings
- Living Room/Dining Room Combo
- Open Floorplan
- Solid Surface Counters
- Thermostat
- Tray Ceiling(s)
- Walk-In Closet(s)
Legal Description
- GRAND BELLAGIO AT BAYWATCH CONDO
- THE BLDG 8
- UNIT 830A & BLDG 8
- GARAGE G-83 & BOAT SLIP 8 OF THE DOCKS AT BELLAGIO CONDO
Levels
- One
Living Area
- 1368.00
Lot Features
- FloodZone
- City Limits
- Landscaped
- Near Marina
- Sidewalk
- Paved
Middle School
- Oak Grove Middle-PN
Area Major
- 33764 - Clearwater
Net Operating Income
- 0.00
Occupant Type
- Vacant
Open Parking Spaces
- 0.00
Other Expense
- 0.00
Parcel Number
- 20-29-16-32691-008-0301
Parking Features
- Garage Door Opener
- Guest
Pets Allowed
- Yes
Possession
- Close Of Escrow
Property Type
- Residential
Roof
- Tile
School Elementary
- Belcher Elementary-PN
Sewer
- Public Sewer
Tax Year
- 2024
Township
- 29
Unit Number
- 830A
Utilities
- Cable Connected
- Natural Gas Connected
- Public
View
- Trees/Woods
- Water
Views
- 110
Virtual Tour Url
- https://www.propertypanorama.com/instaview/stellar/TB8332791
Water Source
- Public
Year Built
- 2002
Listing Data ©2025 Greater Fort Lauderdale REALTORS®
Listings provided courtesy of The Hernando County Association of Realtors MLS.
Listing Data ©2025 REALTOR® Association of Citrus County
Listing Data ©2025 Royal Palm Coast Realtor® Association
The information provided by this website is for the personal, non-commercial use of consumers and may not be used for any purpose other than to identify prospective properties consumers may be interested in purchasing.Display of MLS data is usually deemed reliable but is NOT guaranteed accurate.
Datafeed Last updated on September 15, 2025 @ 12:00 am
©2006-2025 brokerIDXsites.com - https://brokerIDXsites.com
Sign Up Now for Free!X
Call Direct: Brokerage Office: Mobile: 352.442.9386
Registration Benefits:
- New Listings & Price Reduction Updates sent directly to your email
- Create Your Own Property Search saved for your return visit.
- "Like" Listings and Create a Favorites List
* NOTICE: By creating your free profile, you authorize us to send you periodic emails about new listings that match your saved searches and related real estate information.If you provide your telephone number, you are giving us permission to call you in response to this request, even if this phone number is in the State and/or National Do Not Call Registry.
Already have an account? Login to your account.
