Share this property:
Contact Julie Ann Ludovico
Schedule A Showing
Request more information
- Home
- Property Search
- Search results
- 301 1st Street S 804, ST PETERSBURG, FL 33701
Property Photos
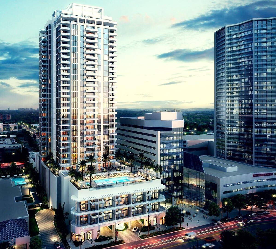

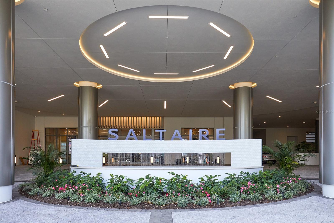
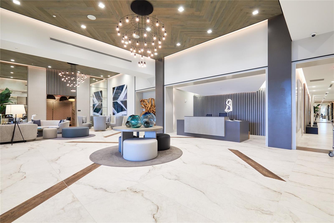
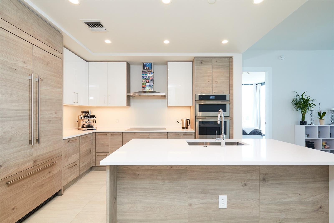
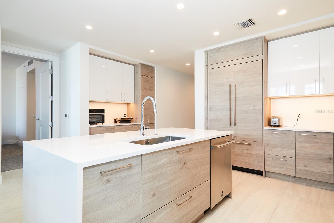
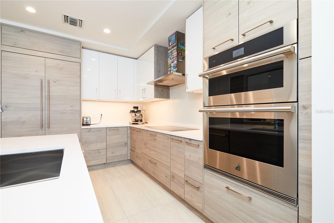
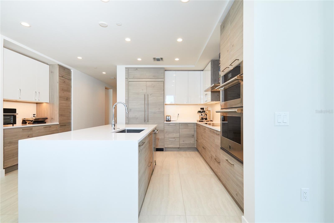
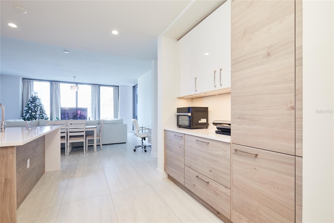
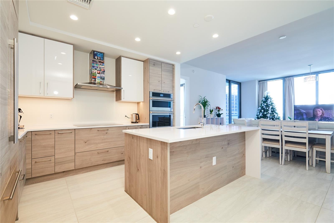
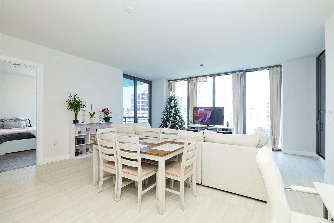
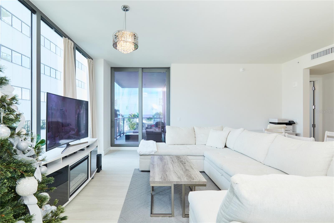
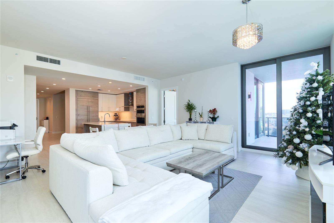
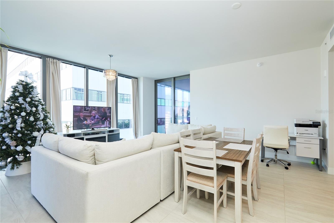
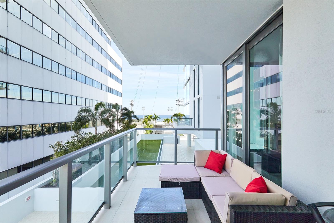
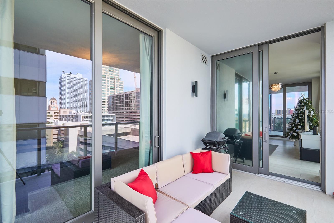
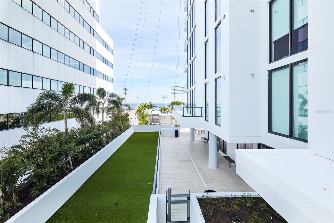
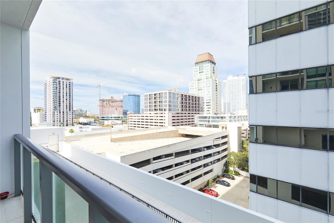
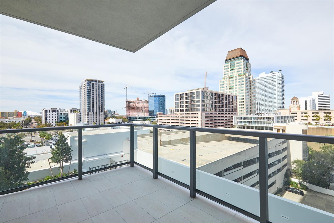
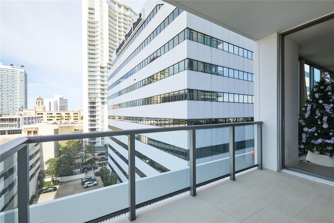
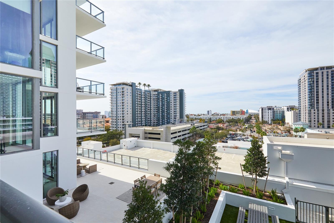
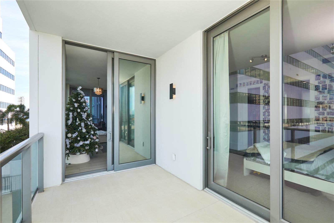
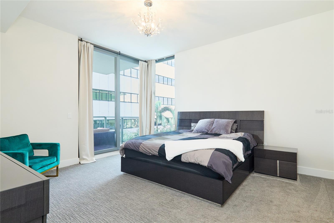
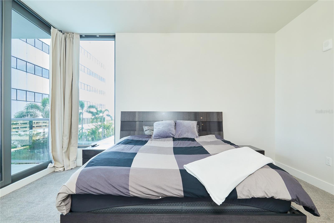
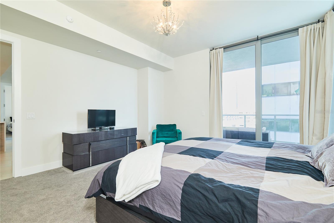
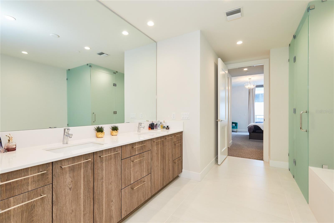
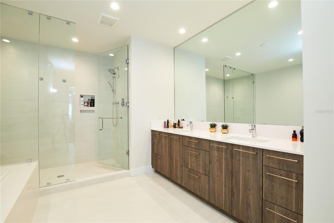
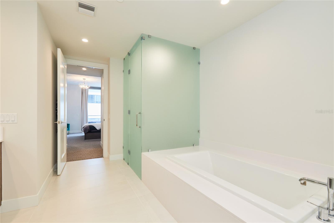
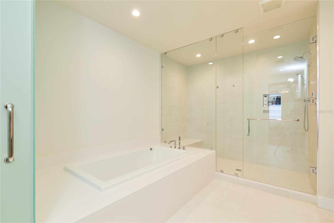
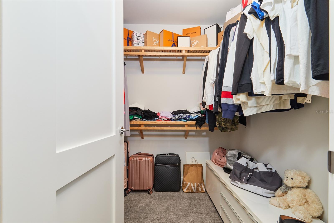
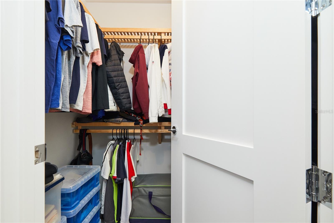
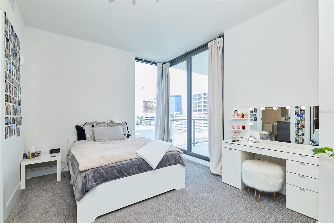
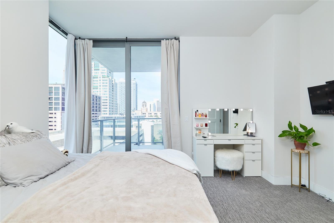
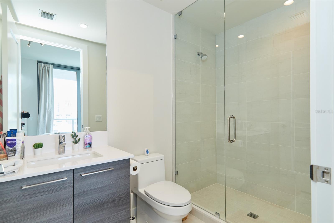
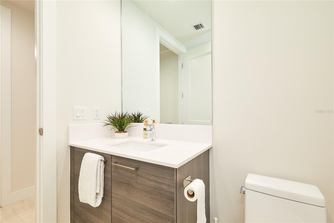
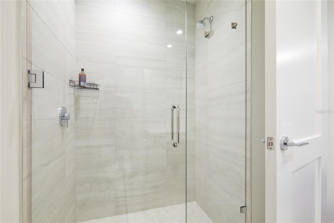
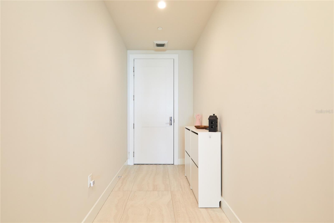
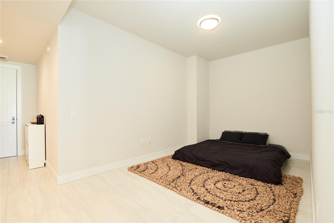
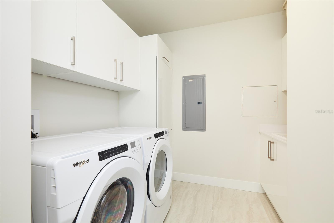
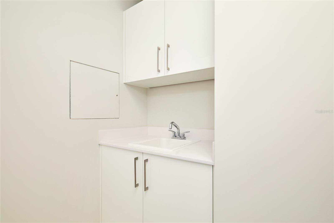
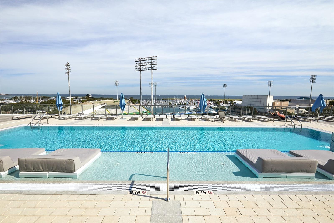
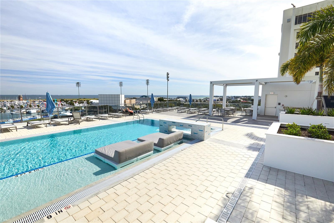
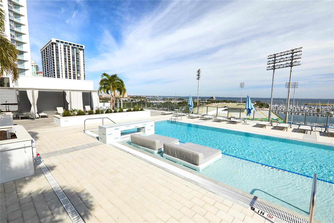
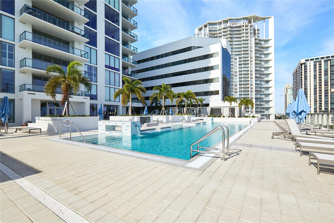
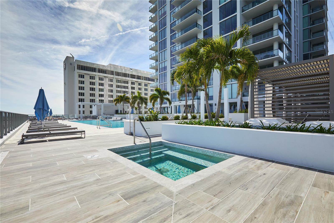
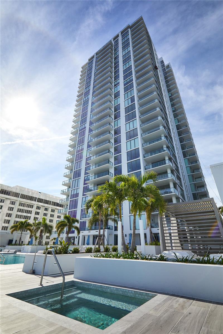
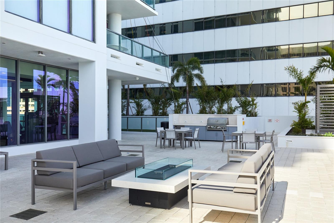
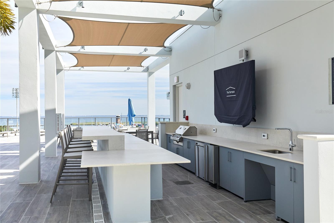
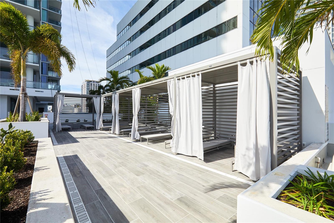
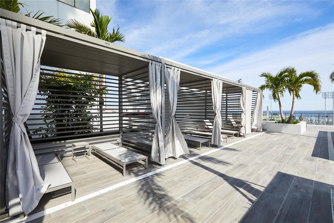
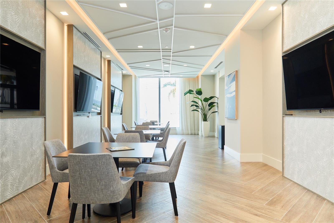
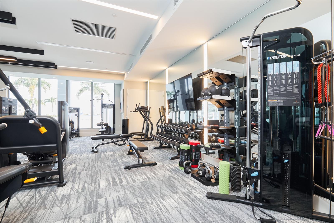
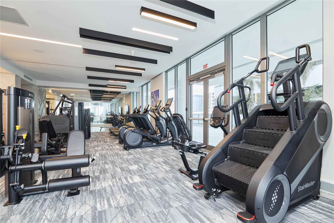
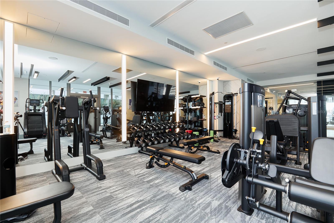
- MLS#: TB8333692 ( Residential )
- Street Address: 301 1st Street S 804
- Viewed: 419
- Price: $1,389,900
- Price sqft: $683
- Waterfront: No
- Year Built: 2023
- Bldg sqft: 2036
- Bedrooms: 2
- Total Baths: 3
- Full Baths: 3
- Garage / Parking Spaces: 2
- Days On Market: 358
- Additional Information
- Geolocation: 27.7684 / -82.6348
- County: PINELLAS
- City: ST PETERSBURG
- Zipcode: 33701
- Subdivision: Saltaire Condo
- Building: Saltaire Condo
- Provided by: CENTURY 21 WOLF'S CROSSING REALTY
- Contact: Petra Byers
- 407-449-0000

- DMCA Notice
-
DescriptionExperience luxury living in the heart of downtown St. Petersburg with Residence 804 at Saltaire. This upgraded 2 bedroom plus den, 3 bath condominium offers 2,036 square feet of open space with panoramic city views and partial water views, soaring 10 foot ceilings, sleek tile flooring, and a gourmet kitchen with premium finishes. The den easily converts to a third bedroom or private home office, while the spacious balcony with new electric shutters provides the perfect spot for sunset views. Additional features include two garage spaces with a private EV charger and dedicated storage. Saltaire residents enjoy resort style amenities such as a 7th floor pool deck and outdoor kitchen, a state of the art fitness center, 24/7 security, valet, and concierge servicesall just steps from the Pier, Beach Drive, waterfront parks, dining, and cultural attractions. Priced to sell, seller motivatedbring all offers!
All
Similar
Features
Appliances
- Built-In Oven
- Cooktop
- Dishwasher
- Disposal
- Dryer
- Microwave
- Range Hood
- Refrigerator
- Washer
Home Owners Association Fee
- 0.00
Home Owners Association Fee Includes
- Guard - 24 Hour
- Cable TV
- Pool
- Internet
- Maintenance Structure
- Maintenance Grounds
- Management
- Recreational Facilities
- Security
- Sewer
- Trash
- Water
Association Name
- First Service Residential
Association Phone
- 727-231-1730
Carport Spaces
- 0.00
Close Date
- 0000-00-00
Cooling
- Central Air
Country
- US
Covered Spaces
- 0.00
Exterior Features
- Balcony
- Dog Run
- Lighting
- Private Mailbox
- Sidewalk
- Sliding Doors
- Storage
Flooring
- Carpet
- Tile
Furnished
- Negotiable
Garage Spaces
- 2.00
Heating
- Central
- Electric
Insurance Expense
- 0.00
Interior Features
- Eat-in Kitchen
- High Ceilings
- Kitchen/Family Room Combo
- Open Floorplan
- Solid Surface Counters
- Split Bedroom
- Thermostat
- Vaulted Ceiling(s)
- Walk-In Closet(s)
- Window Treatments
Legal Description
- SALTAIRE CONDO UNIT 804 TOGETHER WITH THE USE OF ADJACENT STORAGE CLOSET & PARKING SPACES R6-20 & R6-21
Levels
- One
Living Area
- 2036.00
Area Major
- 33701 - St Pete
Net Operating Income
- 0.00
Occupant Type
- Owner
Open Parking Spaces
- 0.00
Other Expense
- 0.00
Parcel Number
- 19-31-17-78603-000-0804
Parking Features
- Electric Vehicle Charging Station(s)
- Reserved
- Basement
- Valet
Pets Allowed
- Dogs OK
- Number Limit
- Yes
Property Type
- Residential
Roof
- Built-Up
Sewer
- Public Sewer
Style
- Contemporary
Tax Year
- 2024
Township
- 31
Unit Number
- 804
Utilities
- Cable Connected
- Electricity Connected
- Public
- Sewer Connected
- Water Connected
Views
- 419
Virtual Tour Url
- https://www.propertypanorama.com/instaview/stellar/TB8333692
Water Source
- Public
Year Built
- 2023
Listing Data ©2025 Greater Fort Lauderdale REALTORS®
Listings provided courtesy of The Hernando County Association of Realtors MLS.
Listing Data ©2025 REALTOR® Association of Citrus County
Listing Data ©2025 Royal Palm Coast Realtor® Association
The information provided by this website is for the personal, non-commercial use of consumers and may not be used for any purpose other than to identify prospective properties consumers may be interested in purchasing.Display of MLS data is usually deemed reliable but is NOT guaranteed accurate.
Datafeed Last updated on December 27, 2025 @ 12:00 am
©2006-2025 brokerIDXsites.com - https://brokerIDXsites.com
Sign Up Now for Free!X
Call Direct: Brokerage Office: Mobile: 352.442.9386
Registration Benefits:
- New Listings & Price Reduction Updates sent directly to your email
- Create Your Own Property Search saved for your return visit.
- "Like" Listings and Create a Favorites List
* NOTICE: By creating your free profile, you authorize us to send you periodic emails about new listings that match your saved searches and related real estate information.If you provide your telephone number, you are giving us permission to call you in response to this request, even if this phone number is in the State and/or National Do Not Call Registry.
Already have an account? Login to your account.
