Share this property:
Contact Julie Ann Ludovico
Schedule A Showing
Request more information
- Home
- Property Search
- Search results
- 100 1st Avenue N 1601, ST PETERSBURG, FL 33701
Property Photos
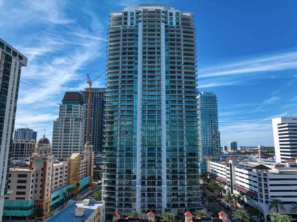

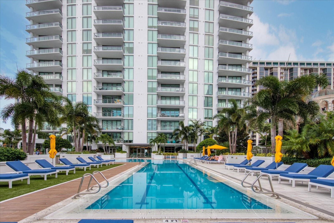
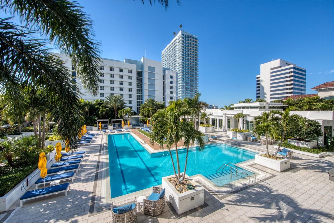
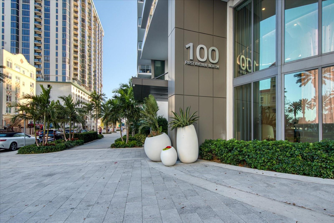
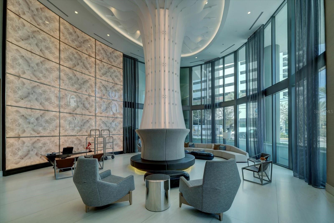
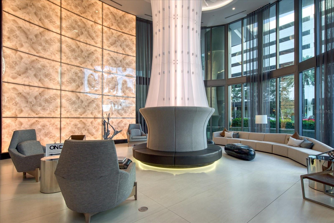
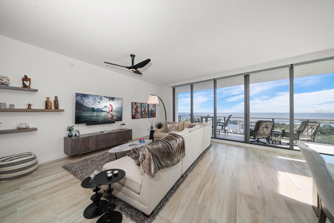
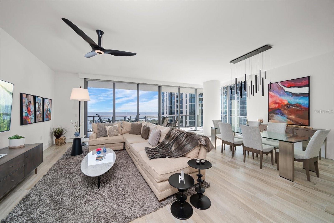
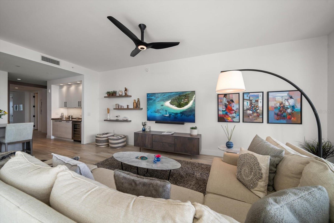
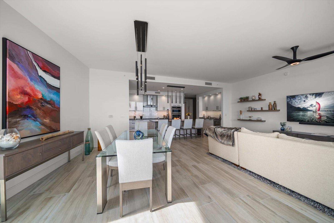
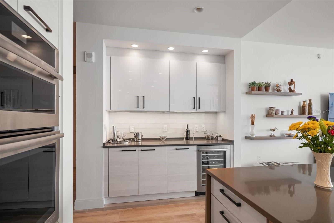
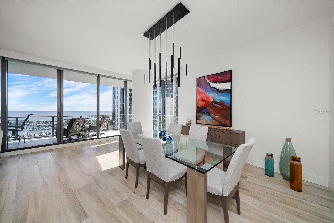
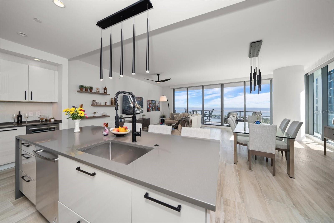
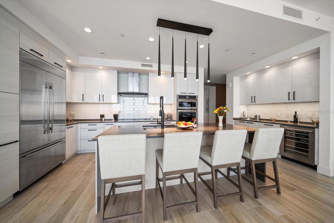
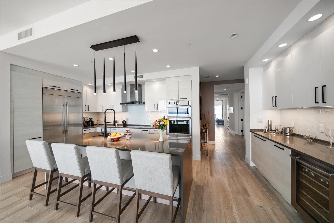
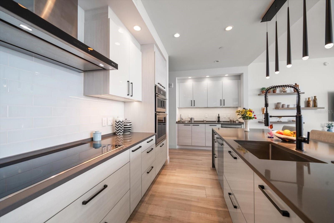
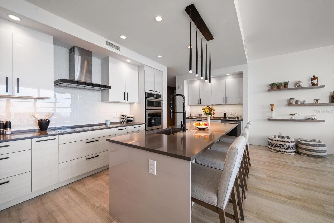
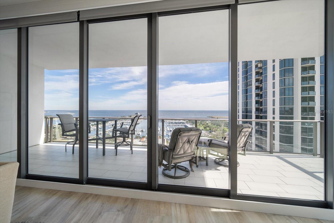
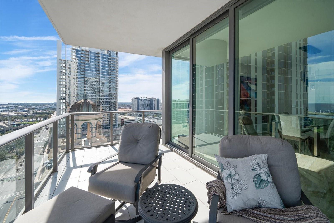
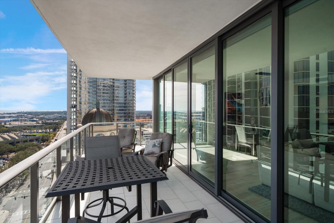
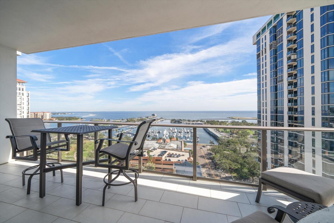
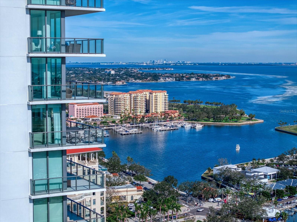
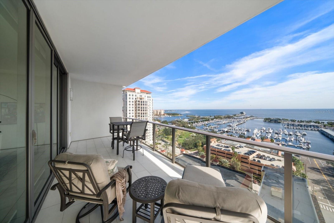
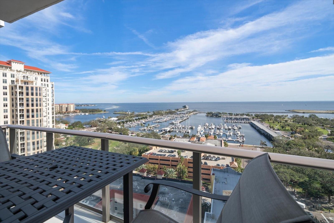
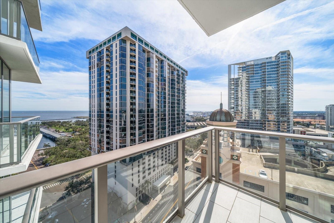
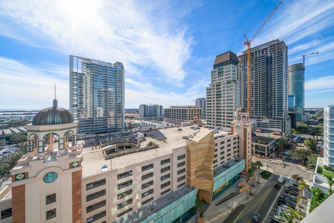
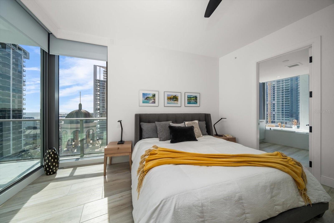
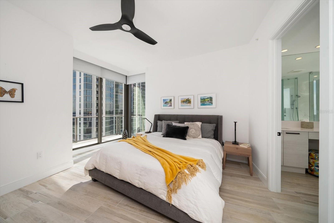
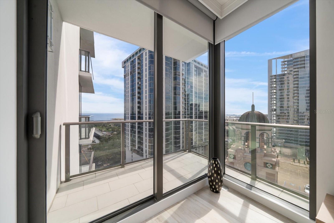
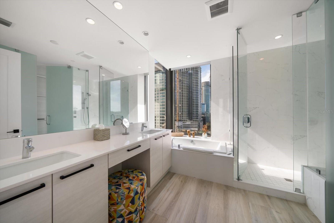
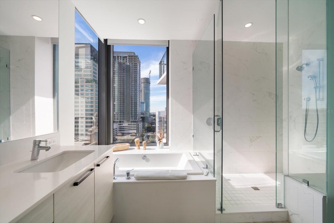
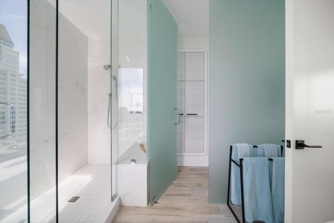
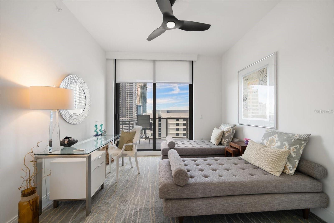
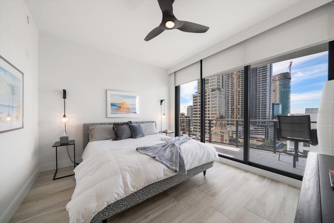
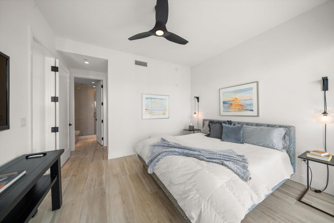
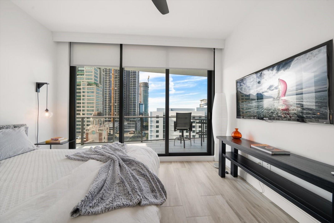
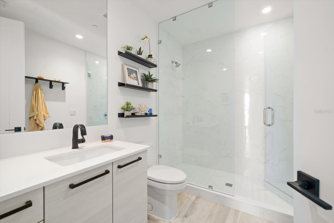
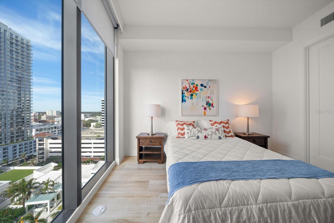
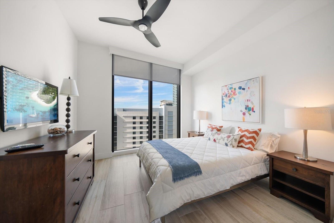
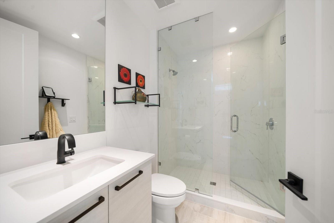
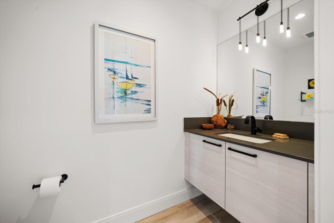
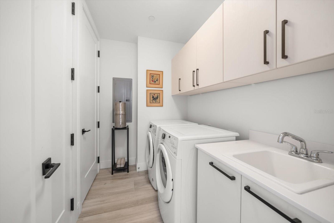
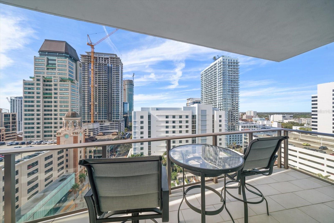
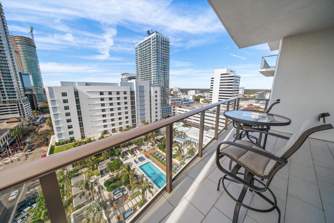
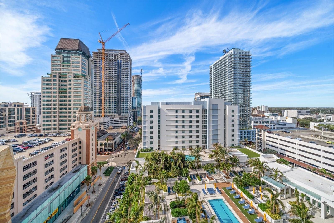
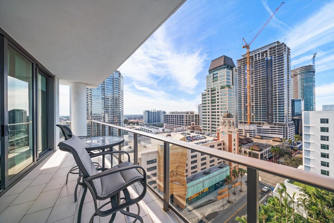
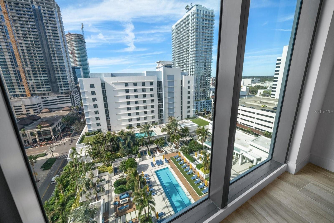
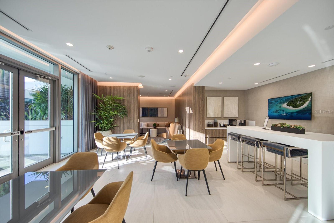
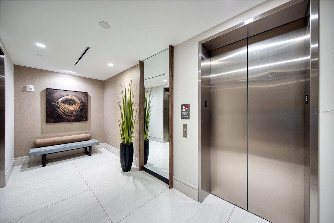
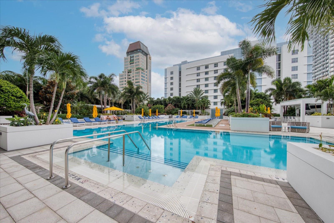
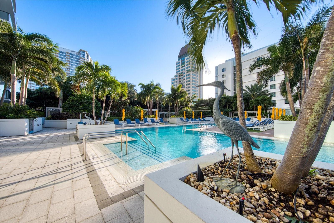
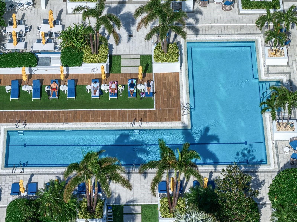
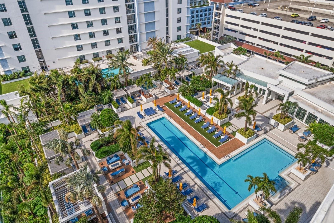
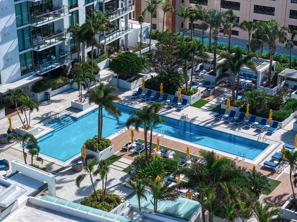
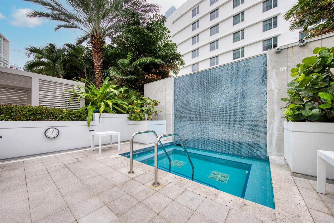
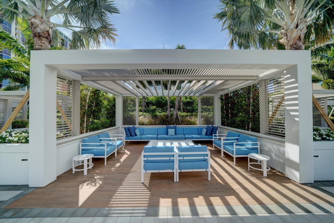
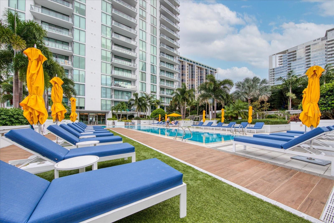
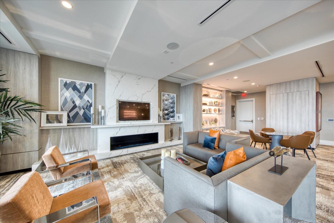
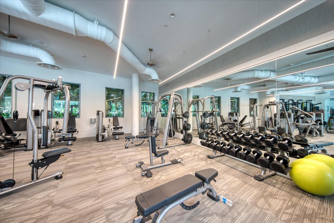
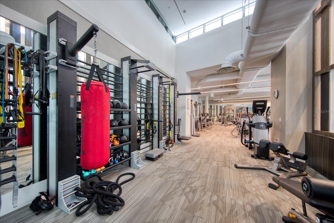
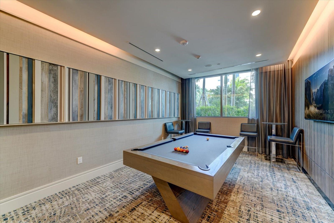
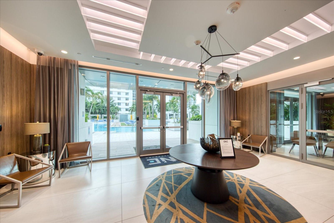
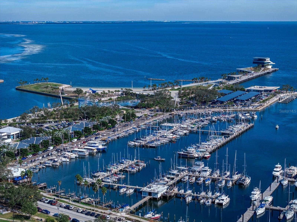
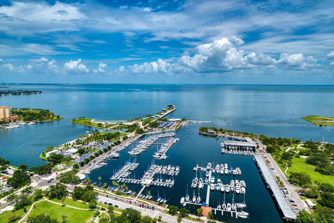
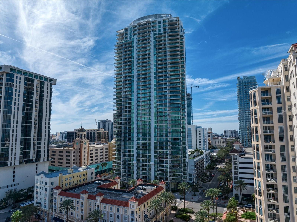
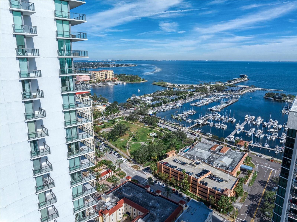
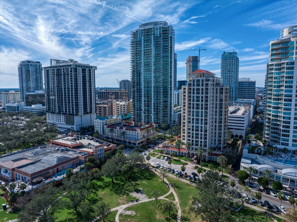
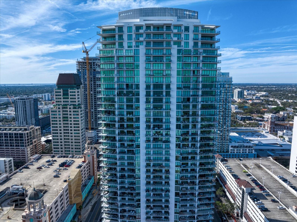
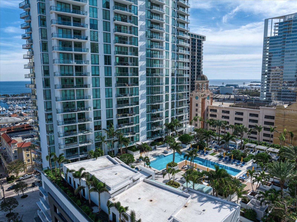
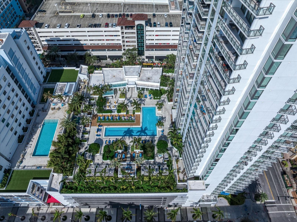
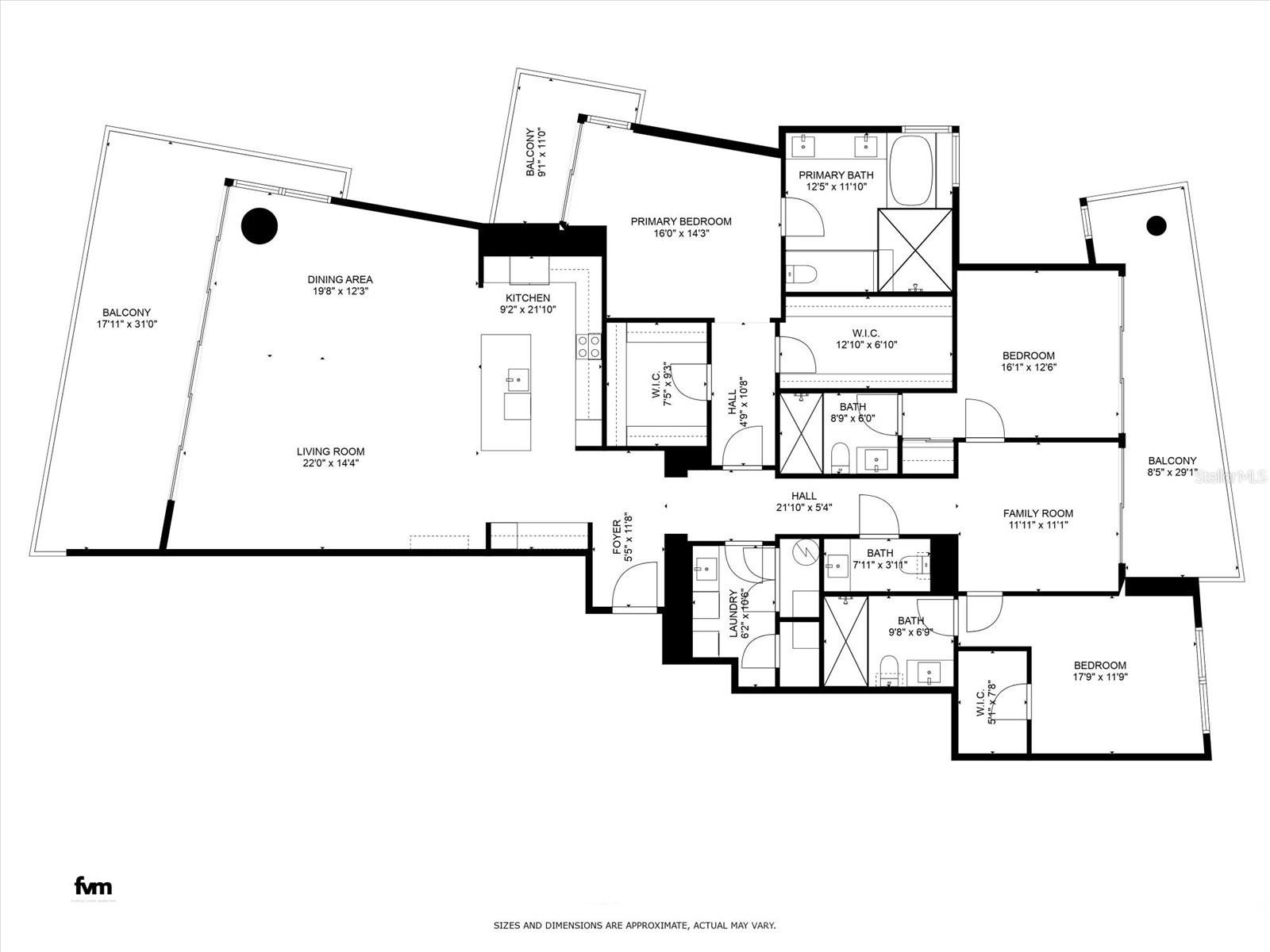
- MLS#: TB8334420 ( Residential )
- Street Address: 100 1st Avenue N 1601
- Viewed: 248
- Price: $2,950,000
- Price sqft: $1,192
- Waterfront: Yes
- Wateraccess: Yes
- Waterfront Type: Bay/Harbor
- Year Built: 2018
- Bldg sqft: 2475
- Bedrooms: 3
- Total Baths: 4
- Full Baths: 3
- 1/2 Baths: 1
- Garage / Parking Spaces: 2
- Days On Market: 87
- Additional Information
- Geolocation: 27.7714 / -82.635
- County: PINELLAS
- City: ST PETERSBURG
- Zipcode: 33701
- Subdivision: One St Petersburg Condo
- Building: One St Petersburg Condo
- High School: St. Petersburg High PN
- Provided by: SMITH & ASSOCIATES REAL ESTATE
- Contact: Marisa Strauss
- 727-282-1788

- DMCA Notice
-
DescriptionONE St Petersburg six years later is still touted by professionals As the Top Place in St Petersburg to live! Being conveniently located to Beach Dr, the Pier, and Central Avenue you are walking distance to all the fun activities. The building itself is complete with every amenity. Starting with an impressive grand lobby, 7th floor pool area which has sun all afternoon, along with cabanas, fire pits, large hot tub, several grill areas, and plenty of resort style seating. The gym has state of the art equipment including a separate yoga/exercise room. The Club ONE room and Splash lounge are available for community or private events. Along with other social areas, pool/ping pong table and plenty of seating with TVs. This unit itself is highly upgraded with many beautiful features. It has 3 balconies to take advantage of both sunrises, and sunsets. The decor is trendy neutral tones. Open for your creative decor. Many upgrades distinguish this unit: $60K in builder upgrades, which include the porcelain wood flooring throughout, induction cooktop, and additional floor outlets. In addition, the owners added custom designer lighting and switched all the hardware and kitchen faucets to match in the mat black finish, which shows beautifully against the white cabinets. The whole unit has custom electric blinds to showcase the open views of ONE living. To complete the unit they added custom cabinetry in the closets. This one is perfect! BE SURE TO CLICK ON THE VIRTUAL TOURS!
All
Similar
Features
Waterfront Description
- Bay/Harbor
Appliances
- Built-In Oven
- Convection Oven
- Cooktop
- Dishwasher
- Disposal
- Dryer
- Electric Water Heater
- Microwave
- Range
- Refrigerator
- Washer
- Wine Refrigerator
Association Amenities
- Cable TV
- Clubhouse
- Elevator(s)
- Fitness Center
- Lobby Key Required
- Pool
- Security
- Spa/Hot Tub
Home Owners Association Fee
- 0.00
Home Owners Association Fee Includes
- Cable TV
- Common Area Taxes
- Pool
- Escrow Reserves Fund
- Insurance
- Internet
- Maintenance Structure
- Maintenance Grounds
- Maintenance
- Management
- Security
- Sewer
- Trash
- Water
Association Name
- Chris Pitts
Association Phone
- 727-275-7100
Carport Spaces
- 0.00
Close Date
- 0000-00-00
Cooling
- Central Air
Country
- US
Covered Spaces
- 0.00
Exterior Features
- Balcony
- Lighting
- Private Mailbox
- Sidewalk
- Sliding Doors
- Storage
Flooring
- Tile
Furnished
- Negotiable
Garage Spaces
- 2.00
Heating
- Central
- Electric
High School
- St. Petersburg High-PN
Insurance Expense
- 0.00
Interior Features
- Ceiling Fans(s)
- Kitchen/Family Room Combo
- Open Floorplan
- Split Bedroom
- Stone Counters
- Thermostat
- Walk-In Closet(s)
Legal Description
- ONE ST PETERSBURG CONDO UNIT 1601
Levels
- One
Living Area
- 2475.00
Lot Features
- City Limits
- Near Public Transit
- Sidewalk
- Paved
Area Major
- 33701 - St Pete
Net Operating Income
- 0.00
Occupant Type
- Owner
Open Parking Spaces
- 0.00
Other Expense
- 0.00
Other Structures
- Outdoor Kitchen
- Storage
Parcel Number
- 19-31-17-64138-000-1601
Parking Features
- Assigned
- Covered
- Garage Door Opener
- On Street
- Under Building
Pets Allowed
- Cats OK
- Dogs OK
- Yes
Pool Features
- In Ground
Property Type
- Residential
Roof
- Other
Sewer
- Public Sewer
Style
- Contemporary
- Elevated
Tax Year
- 2024
Township
- 31
Unit Number
- 1601
Utilities
- Cable Connected
- Public
- Sewer Connected
- Street Lights
- Water Connected
View
- City
- Park/Greenbelt
- Pool
- Water
Views
- 248
Virtual Tour Url
- https://iframe.videodelivery.net/b75106ad92bdce836a759e20b0bb126b
Water Source
- Public
Year Built
- 2018
Listing Data ©2025 Greater Fort Lauderdale REALTORS®
Listings provided courtesy of The Hernando County Association of Realtors MLS.
Listing Data ©2025 REALTOR® Association of Citrus County
Listing Data ©2025 Royal Palm Coast Realtor® Association
The information provided by this website is for the personal, non-commercial use of consumers and may not be used for any purpose other than to identify prospective properties consumers may be interested in purchasing.Display of MLS data is usually deemed reliable but is NOT guaranteed accurate.
Datafeed Last updated on April 4, 2025 @ 12:00 am
©2006-2025 brokerIDXsites.com - https://brokerIDXsites.com
Sign Up Now for Free!X
Call Direct: Brokerage Office: Mobile: 352.442.9386
Registration Benefits:
- New Listings & Price Reduction Updates sent directly to your email
- Create Your Own Property Search saved for your return visit.
- "Like" Listings and Create a Favorites List
* NOTICE: By creating your free profile, you authorize us to send you periodic emails about new listings that match your saved searches and related real estate information.If you provide your telephone number, you are giving us permission to call you in response to this request, even if this phone number is in the State and/or National Do Not Call Registry.
Already have an account? Login to your account.
