Share this property:
Contact Julie Ann Ludovico
Schedule A Showing
Request more information
- Home
- Property Search
- Search results
- 8731 Betty Street, PORT RICHEY, FL 34668
Property Photos
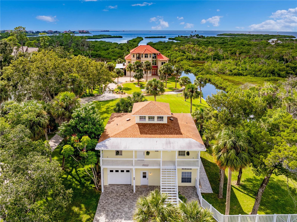

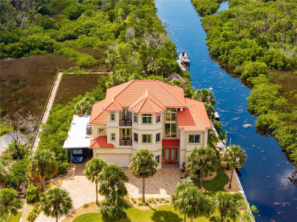
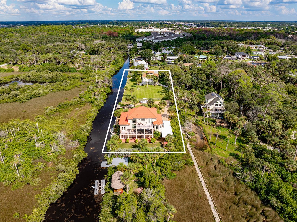
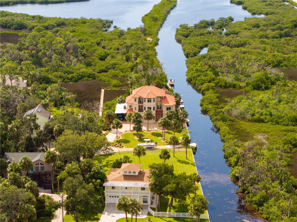
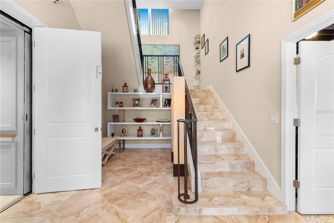
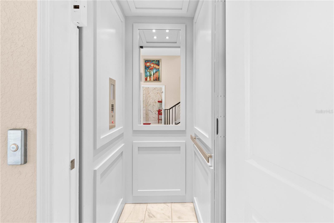
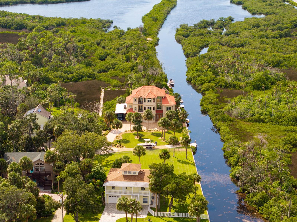
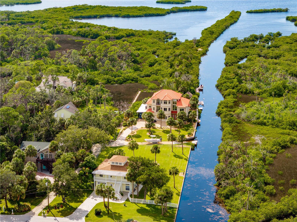
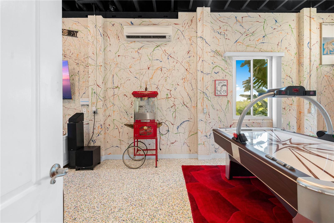
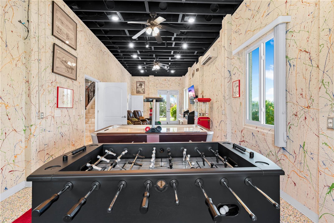
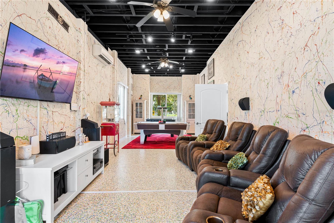
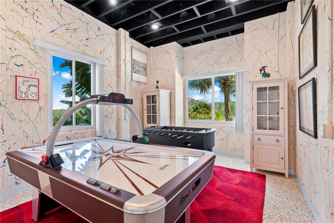
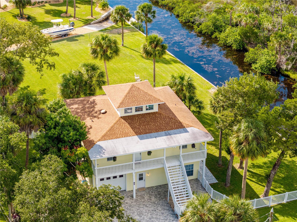
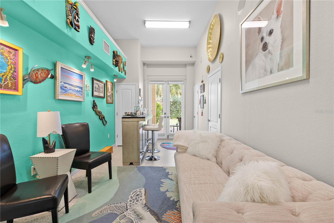
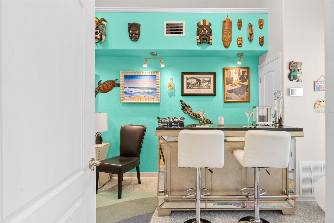
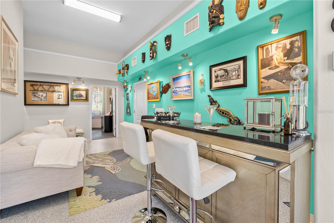
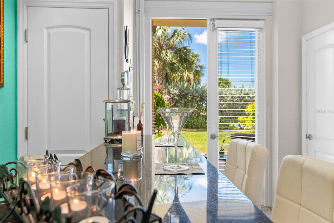
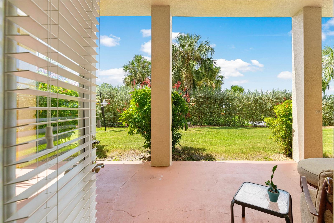
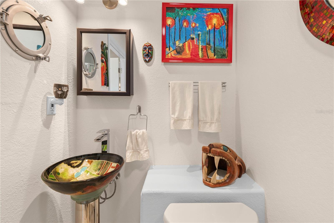
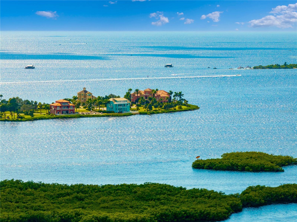
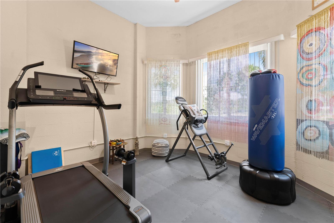
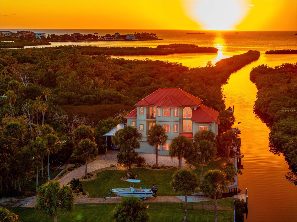
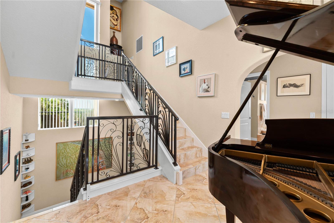
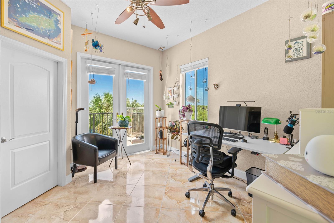
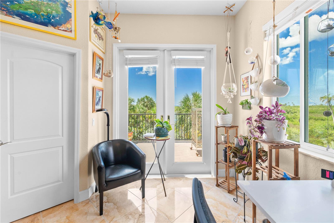
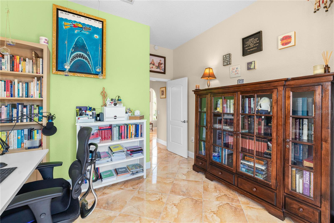
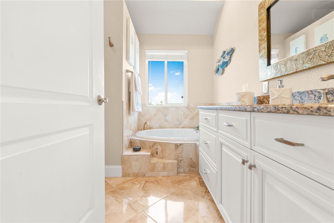
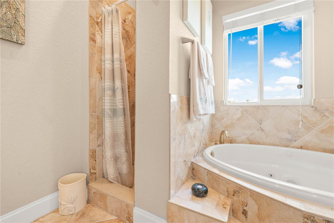
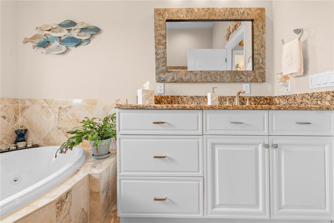
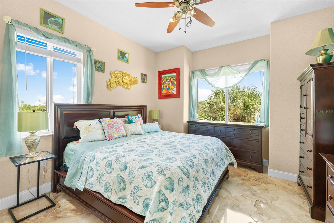
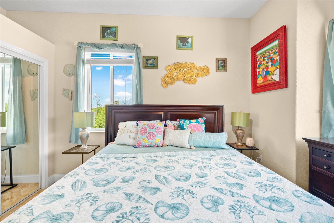
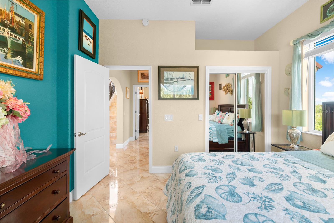
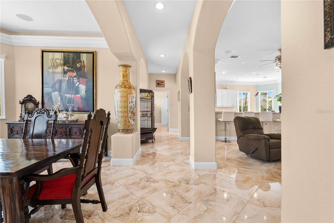
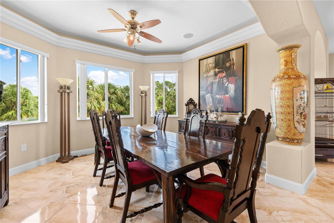
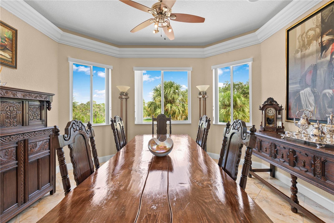
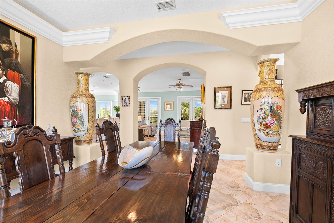
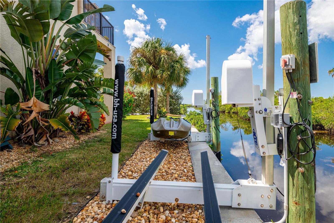
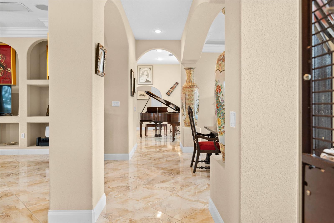
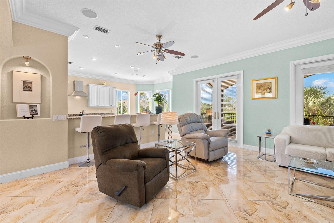
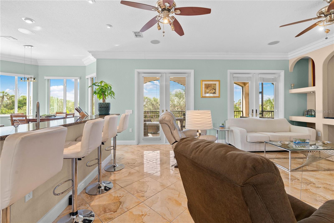
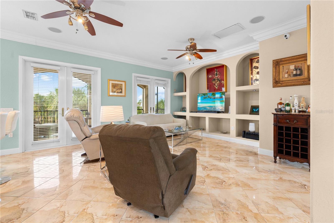
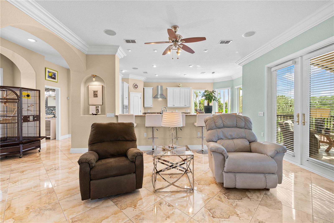
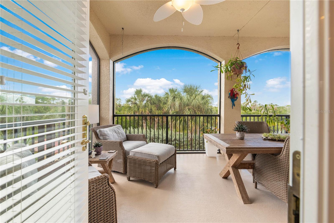
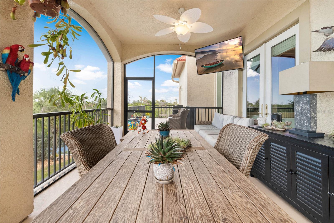
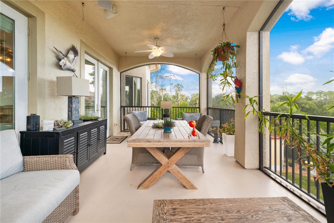
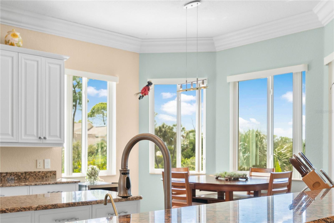
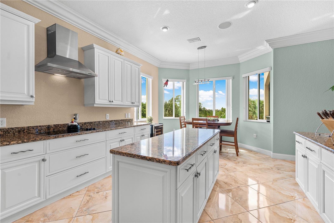
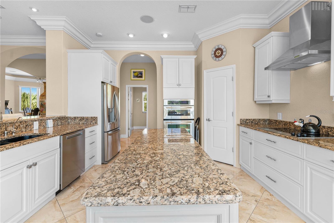
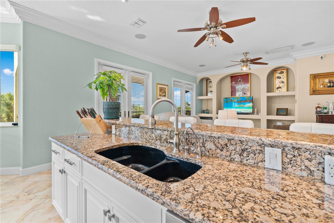
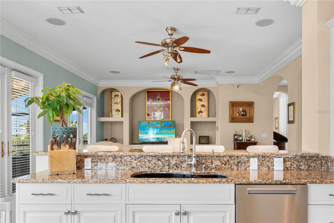
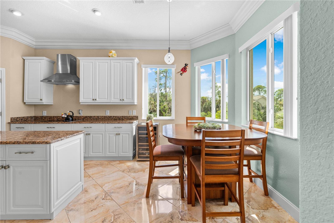
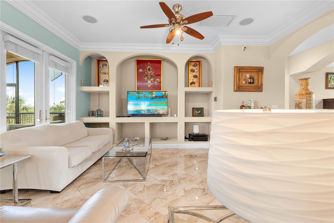
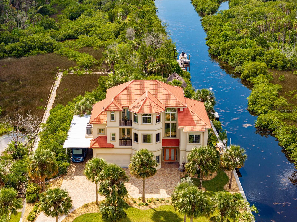
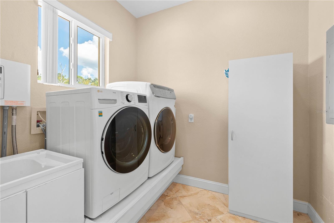
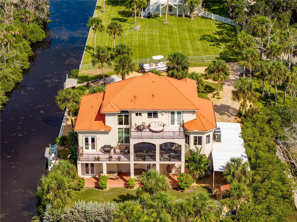
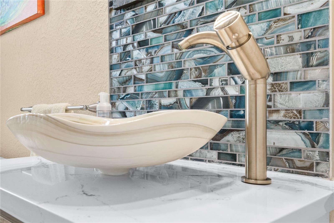
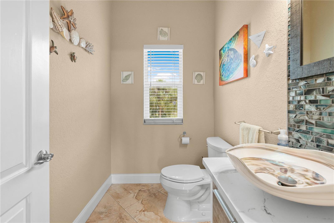
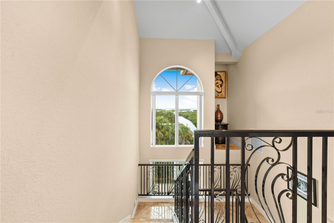
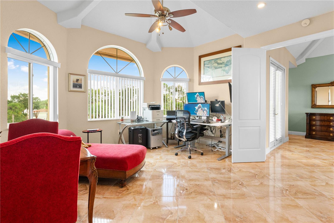
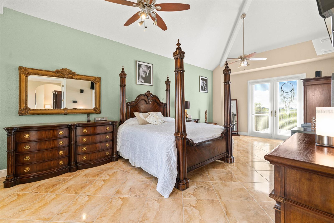
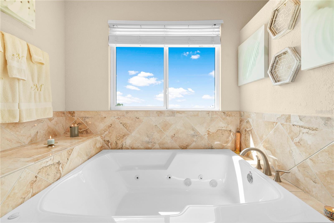
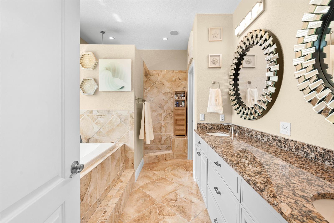
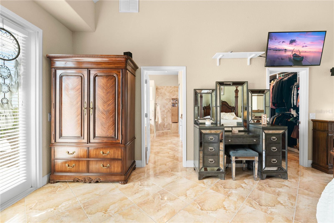
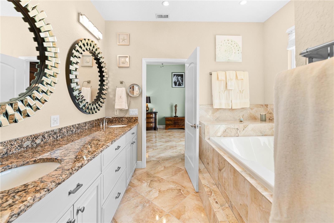
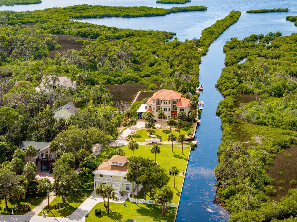
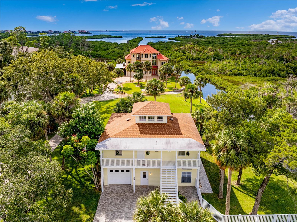
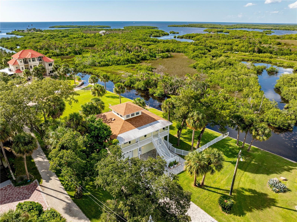
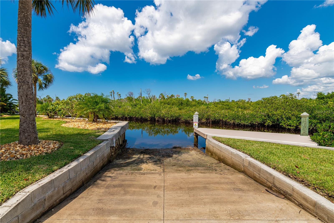
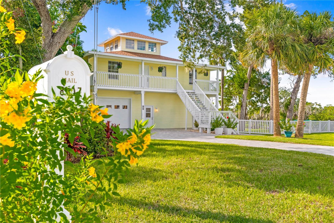
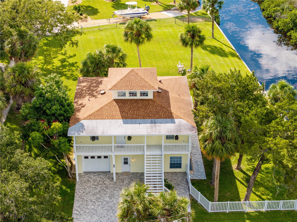
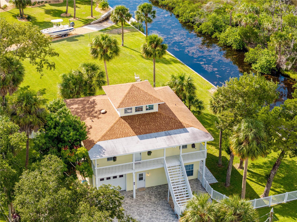
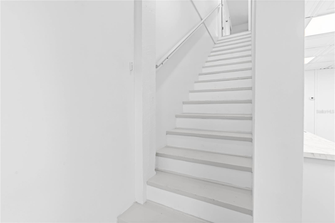
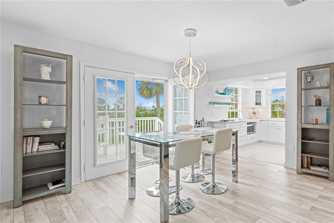
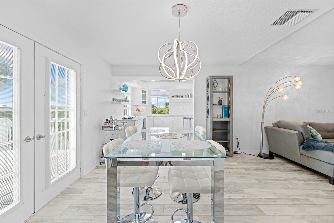
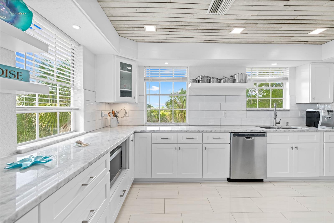
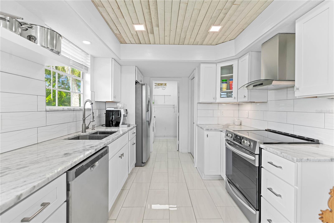
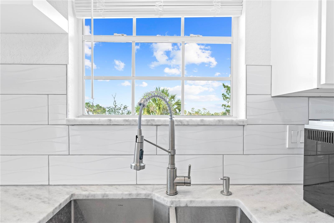
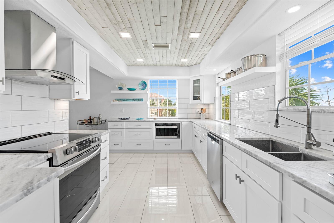
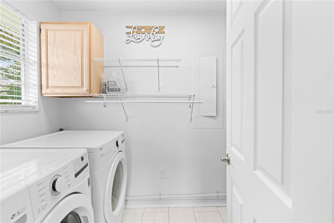
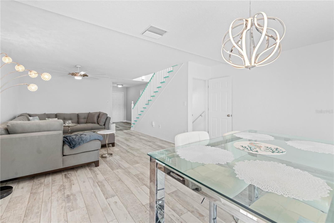
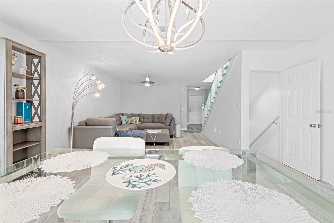
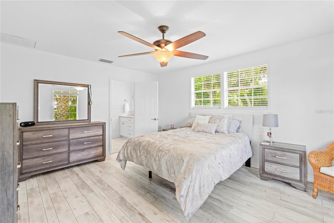
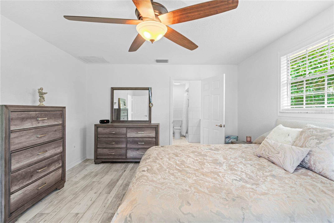
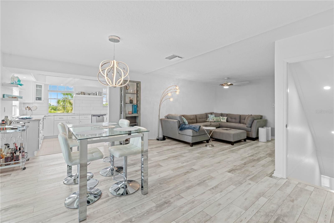
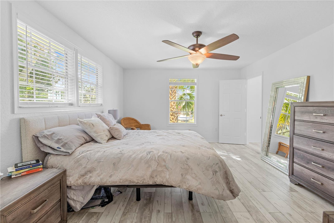
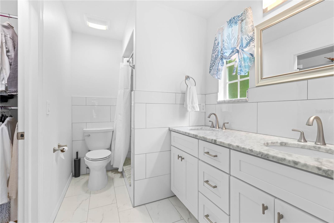
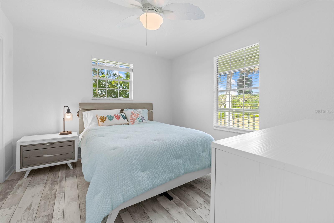
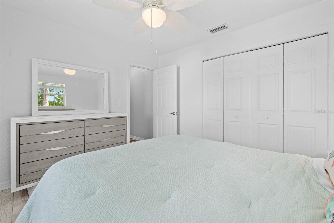
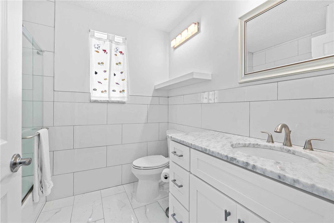
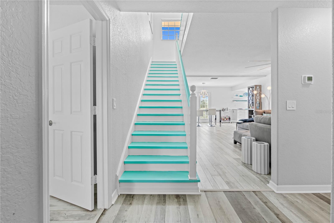
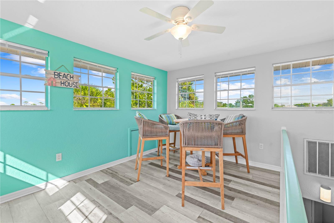
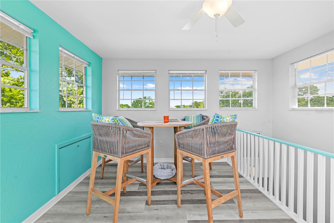
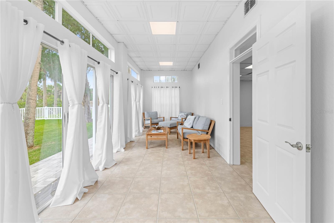
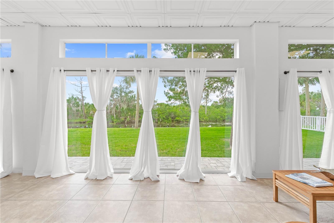
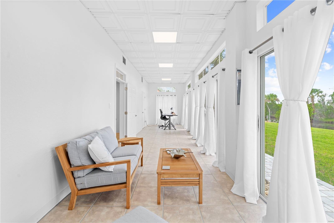
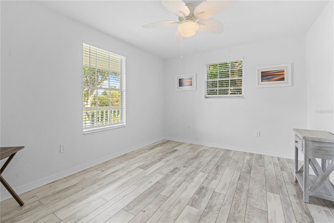
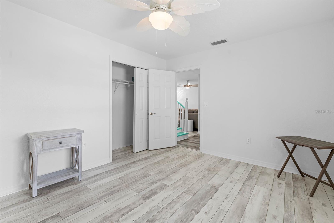
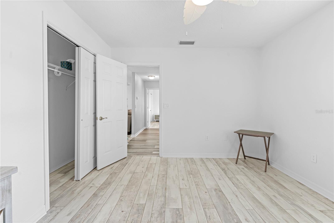
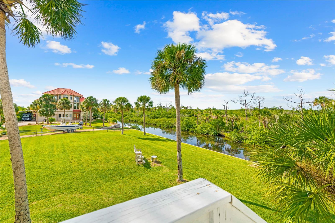
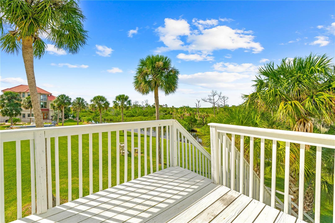
- MLS#: TB8338623 ( Residential )
- Street Address: 8731 Betty Street
- Viewed: 367
- Price: $1,650,000
- Price sqft: $239
- Waterfront: Yes
- Wateraccess: Yes
- Waterfront Type: Canal - Saltwater
- Year Built: 2009
- Bldg sqft: 6918
- Bedrooms: 5
- Total Baths: 5
- Full Baths: 3
- 1/2 Baths: 2
- Garage / Parking Spaces: 5
- Days On Market: 197
- Additional Information
- Geolocation: 28.2839 / -82.7269
- County: PASCO
- City: PORT RICHEY
- Zipcode: 34668
- Elementary School: Richey
- Middle School: Chasco
- High School: Gulf
- Provided by: HOMAN REALTY GROUP INC
- Contact: Thomas "TJ" Homan, Jr
- 352-600-6150

- DMCA Notice
-
DescriptionIf you dream of living on the water in a stunning, fully updated home without sacrificing privacy, this rare opportunity could be your future. Offering 4,608 sq ft of heated and cooled living space (6,918 total sq ft), this custom built estate features 4 bedrooms, a possible 5th bedroom on the first floor, 3 full baths, and 2 half baths, thoughtfully spread across three levels of luxurious design. This estate features a 4 car, tandem garage, and it includes a carport perfect for storing your boat or RV. Situated on .66 acres with direct Gulf access and no deed restrictions, this nature lovers retreat shares a semi private boat ramp with just four neighboring properties, all while being minutes from US 19, shopping, dining, and conveniences. This estate also features a boat dock and two jet ski lifts. Built in 2009 with enduring craftsmanship, the home boasts a 50 year metal tile roof, fire and termite resistant construction, impact resistant doors and windows, and a whole house security system with 14 cameras, providing the perfect blend of elegance and peace of mind. Inside, youll find stunning marble floors, a chefs kitchen, custom crown molding with integrated lighting, 10 ft ceilings, an elevator, and integrated home audio throughout. The primary suite is a true retreat, offering 15 ft cathedral ceilings, a wet bar, two custom walk in closets, a jetted spa tub, and a rain shower, plus an in room coffee bar. Entertainment spaces abound, including a media room, cocktail lounge, and gym, all with spectacular Gulf views. Outdoor living is just as extraordinary with a second story screened balcony, a serene lanai with a wet bar, a back porch ideal for al fresco dining, and a third floor serenity room where you can enjoy breathtaking sunrises and sunsets. The finished garage/man cave adds extra lifestyle appeal with epoxy flooring and built in cabinetry. Tucked among lush tropical landscaping, this home offers a peaceful escape for you or your visitors. Custom lighting creates a tranquil, resort like ambiance at night, while the state of the art irrigation system ensures year round lush landscaping. From private balconies and thrilling boating excursions to tranquil moments under the stars, this estate provides endless opportunities for luxury, relaxation, and adventure.
All
Similar
Features
Waterfront Description
- Canal - Saltwater
Appliances
- Convection Oven
- Cooktop
- Dishwasher
- Microwave
- Range
- Refrigerator
Home Owners Association Fee
- 0.00
Carport Spaces
- 1.00
Close Date
- 0000-00-00
Cooling
- Central Air
Country
- US
Covered Spaces
- 0.00
Exterior Features
- Lighting
Flooring
- Epoxy
Furnished
- Negotiable
Garage Spaces
- 4.00
Heating
- Central
High School
- Gulf High-PO
Insurance Expense
- 0.00
Interior Features
- Cathedral Ceiling(s)
- Crown Molding
- High Ceilings
- Kitchen/Family Room Combo
- Living Room/Dining Room Combo
- Open Floorplan
- PrimaryBedroom Upstairs
- Solid Surface Counters
- Solid Wood Cabinets
- Stone Counters
- Thermostat
- Walk-In Closet(s)
- Wet Bar
Legal Description
- PORTION OF NORTH 250.00 FT OF W1/2 OF SE1/4 OF NW1/4 OF SEC DESC AS COM AT NE COR OF W1/2 OF SE1/4 OF NW1/4 TH ALG NORTH BOUNDARY LINE OF N1/2 OF SE1/4 OF NW1/4 OF SEC N89DEG 40'45"W 250.00 FT TO POB TH S06DEG54'48"E 151.20 FT TH N89DEG40'45"W 208.15 FT TH N00DEG06'12"E 150.00 FT TH S89DEG40'45"E 189.68 FT TO POB SUBJECT TO WATER ACCESS ESMT PER OR 7088 PG 1236 TOGETHER WITH PERPETUAL RIGHTS TO USE INGRESS & EGRESS AS DESC IN OR 8169 PG 1744 OR 9564 PG 3252\
Levels
- Three Or More
Living Area
- 4608.00
Lot Features
- Flood Insurance Required
- FloodZone
Middle School
- Chasco Middle-PO
Area Major
- 34668 - Port Richey
Net Operating Income
- 0.00
Occupant Type
- Owner
Open Parking Spaces
- 0.00
Other Expense
- 0.00
Parcel Number
- 29-25-16-0000-00200-0013
Possession
- Close Of Escrow
Property Type
- Residential
Roof
- Metal
School Elementary
- Richey Elementary School
Sewer
- Septic Tank
Style
- Key West
Tax Year
- 2024
Township
- 25
Utilities
- Cable Available
- Electricity Available
View
- Water
Views
- 367
Water Source
- Public
Year Built
- 2009
Zoning Code
- R1
Listing Data ©2025 Greater Fort Lauderdale REALTORS®
Listings provided courtesy of The Hernando County Association of Realtors MLS.
Listing Data ©2025 REALTOR® Association of Citrus County
Listing Data ©2025 Royal Palm Coast Realtor® Association
The information provided by this website is for the personal, non-commercial use of consumers and may not be used for any purpose other than to identify prospective properties consumers may be interested in purchasing.Display of MLS data is usually deemed reliable but is NOT guaranteed accurate.
Datafeed Last updated on August 19, 2025 @ 12:00 am
©2006-2025 brokerIDXsites.com - https://brokerIDXsites.com
Sign Up Now for Free!X
Call Direct: Brokerage Office: Mobile: 352.442.9386
Registration Benefits:
- New Listings & Price Reduction Updates sent directly to your email
- Create Your Own Property Search saved for your return visit.
- "Like" Listings and Create a Favorites List
* NOTICE: By creating your free profile, you authorize us to send you periodic emails about new listings that match your saved searches and related real estate information.If you provide your telephone number, you are giving us permission to call you in response to this request, even if this phone number is in the State and/or National Do Not Call Registry.
Already have an account? Login to your account.
