Share this property:
Contact Julie Ann Ludovico
Schedule A Showing
Request more information
- Home
- Property Search
- Search results
- 2846 State Road 590, CLEARWATER, FL 33759
Property Photos
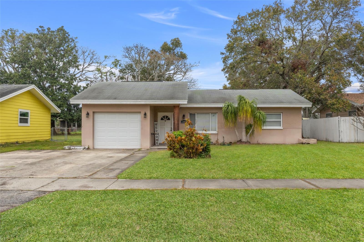

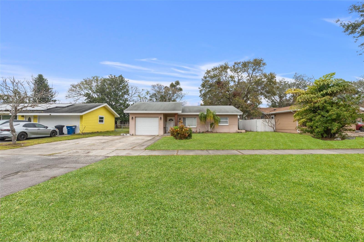
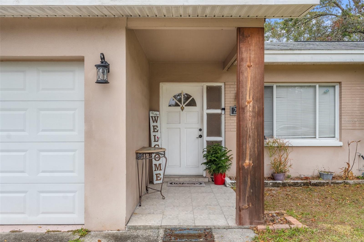
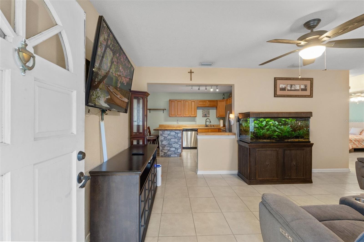
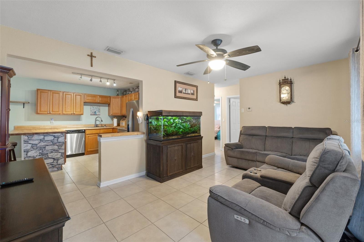
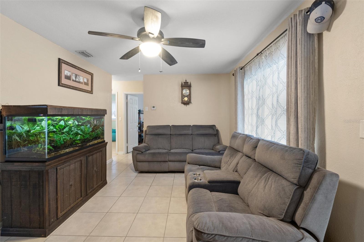
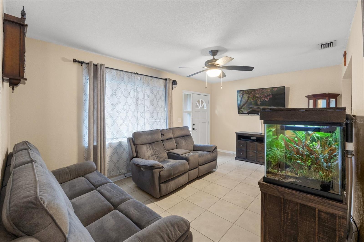
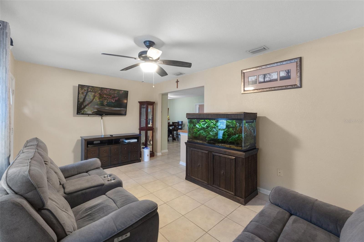
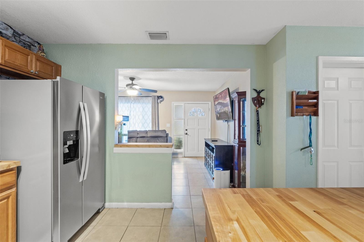
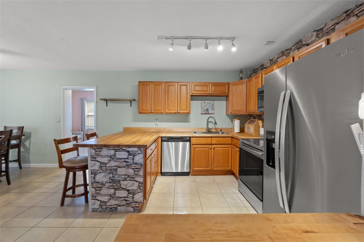
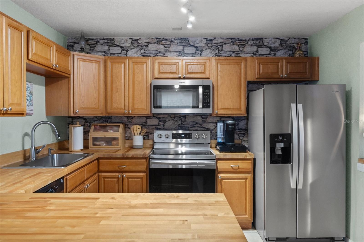
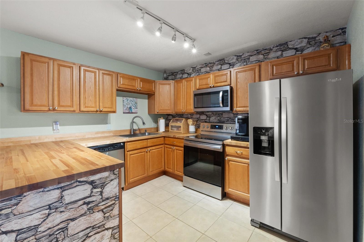
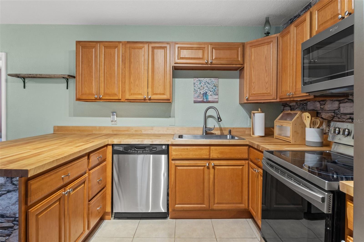
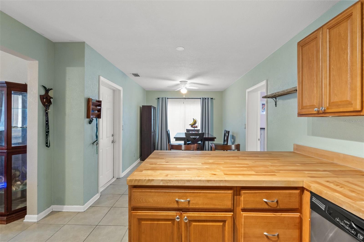
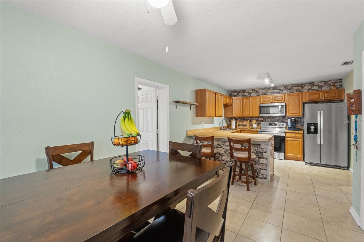
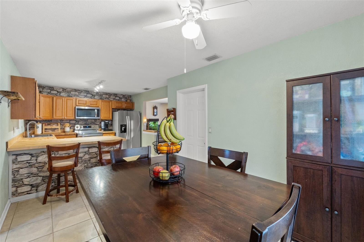
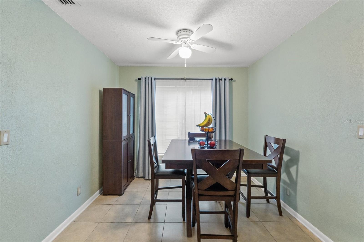
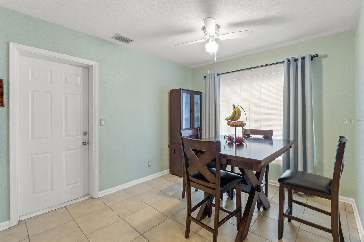
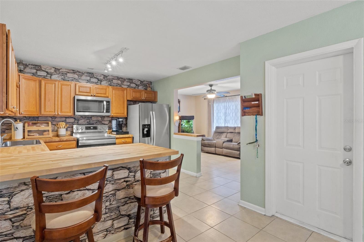
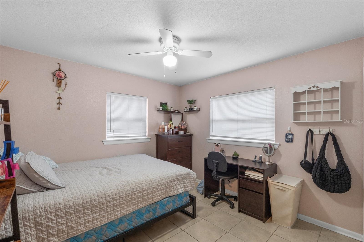
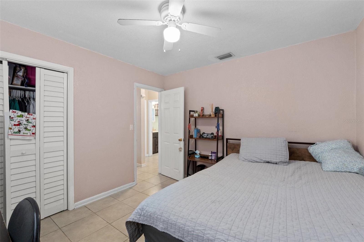
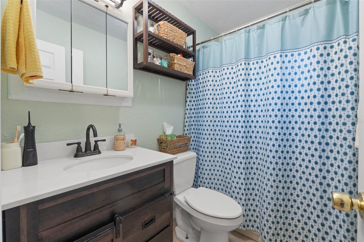
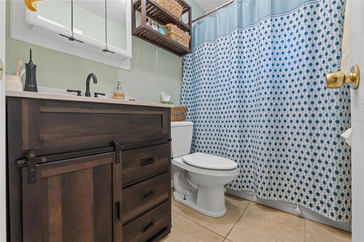
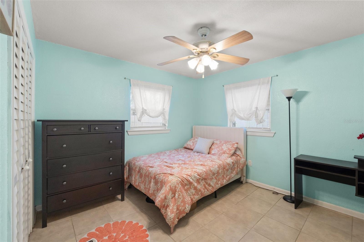
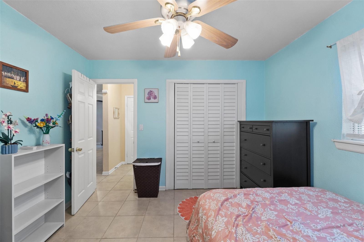
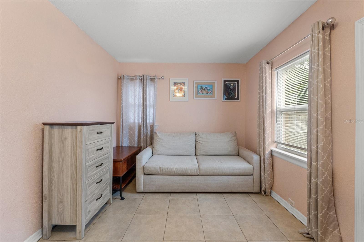
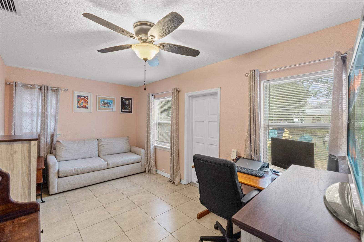
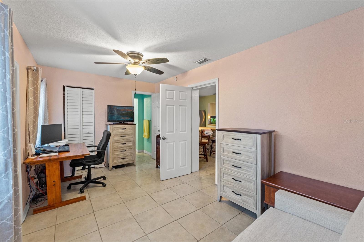
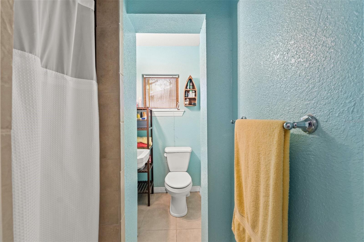
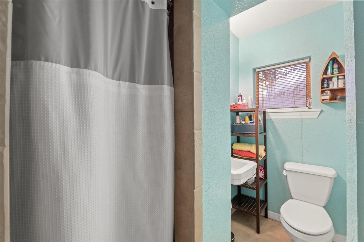
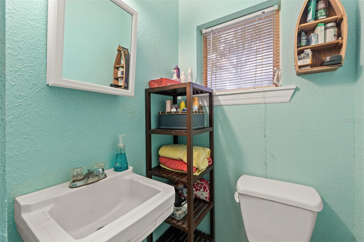
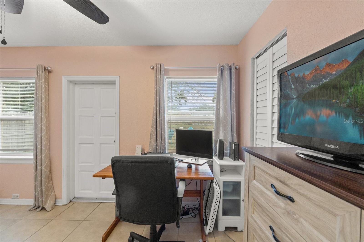
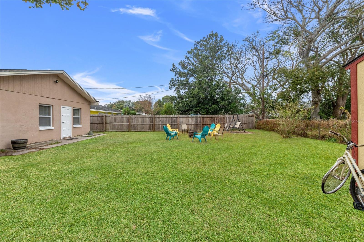
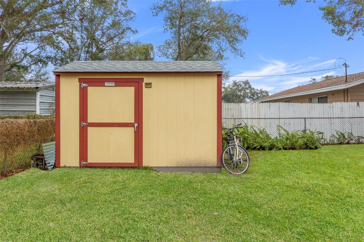
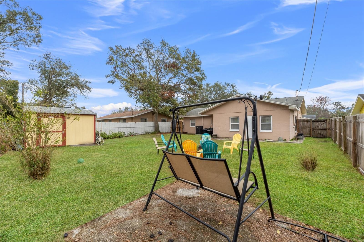
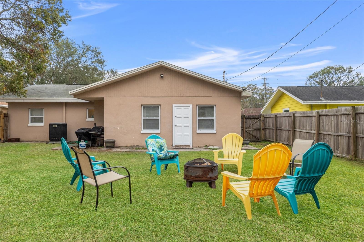
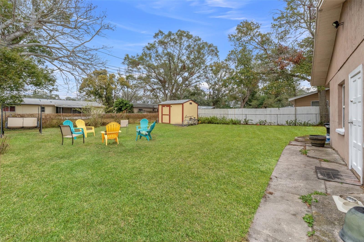
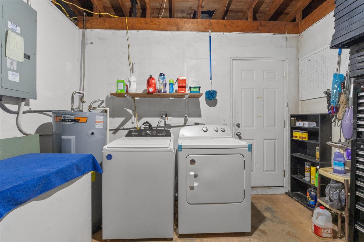
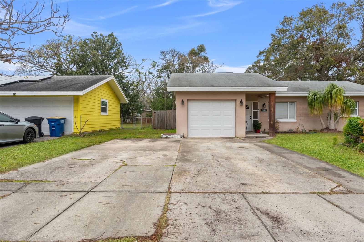
- MLS#: TB8338758 ( Residential )
- Street Address: 2846 State Road 590
- Viewed: 179
- Price: $355,000
- Price sqft: $316
- Waterfront: No
- Year Built: 1959
- Bldg sqft: 1123
- Bedrooms: 3
- Total Baths: 2
- Full Baths: 2
- Garage / Parking Spaces: 1
- Days On Market: 44
- Additional Information
- Geolocation: 27.983 / -82.7187
- County: PINELLAS
- City: CLEARWATER
- Zipcode: 33759
- Subdivision: Virginia Groves Terrace 5th Ad
- Elementary School: McMullen Booth Elementary PN
- Middle School: Safety Harbor Middle PN
- High School: Countryside High PN
- Provided by: RE/MAX CHAMPIONS
- Contact: Eleni Sampson
- 727-807-7887

- DMCA Notice
-
DescriptionWelcome to this charming Clearwater home! This beautifully updated property offers three bedrooms and two bathrooms, providing ample space for comfortable living. The spacious primary bedroom serves as a private retreat, featuring an ensuite bathroom, a walk in closet, and direct access to the backyard. The two secondary bedrooms are well proportioned and filled with natural light, making them perfect for family members, guests, or a home office. Ceramic tile flooring runs throughout the home, adding style and durability, while large windows enhance the inviting ambiance. The modern kitchen is a standout, complete with new butcher block counters and stainless steel appliances. Outside, the fully fenced backyard includes a convenient storage shed and plenty of room for outdoor activities or relaxation. With ample space for parking, this home ensures convenience for residents and guests. Located just minutes from shopping, dining, parks, top rated schools, and Clearwaters breathtaking beaches, this home offers the perfect blend of updates and location. Schedule your private showing today!
All
Similar
Features
Appliances
- Cooktop
- Microwave
Home Owners Association Fee
- 0.00
Carport Spaces
- 0.00
Close Date
- 0000-00-00
Cooling
- Central Air
Country
- US
Covered Spaces
- 0.00
Exterior Features
- Private Mailbox
Flooring
- Ceramic Tile
Garage Spaces
- 1.00
Heating
- Central
High School
- Countryside High-PN
Interior Features
- Thermostat
Legal Description
- VIRGINIA GROVES TERRACE 5TH ADD BLK D
- LOT 15
Levels
- One
Living Area
- 1123.00
Middle School
- Safety Harbor Middle-PN
Area Major
- 33759 - Clearwater
Net Operating Income
- 0.00
Occupant Type
- Owner
Parcel Number
- 05-29-16-94410-004-0150
Property Type
- Residential
Roof
- Shingle
School Elementary
- McMullen-Booth Elementary-PN
Sewer
- Public Sewer
Tax Year
- 2024
Township
- 29
Utilities
- BB/HS Internet Available
Views
- 179
Virtual Tour Url
- https://www.propertypanorama.com/instaview/stellar/TB8338758
Water Source
- None
- Public
Year Built
- 1959
Listing Data ©2025 Greater Fort Lauderdale REALTORS®
Listings provided courtesy of The Hernando County Association of Realtors MLS.
Listing Data ©2025 REALTOR® Association of Citrus County
Listing Data ©2025 Royal Palm Coast Realtor® Association
The information provided by this website is for the personal, non-commercial use of consumers and may not be used for any purpose other than to identify prospective properties consumers may be interested in purchasing.Display of MLS data is usually deemed reliable but is NOT guaranteed accurate.
Datafeed Last updated on March 10, 2025 @ 12:00 am
©2006-2025 brokerIDXsites.com - https://brokerIDXsites.com
Sign Up Now for Free!X
Call Direct: Brokerage Office: Mobile: 352.442.9386
Registration Benefits:
- New Listings & Price Reduction Updates sent directly to your email
- Create Your Own Property Search saved for your return visit.
- "Like" Listings and Create a Favorites List
* NOTICE: By creating your free profile, you authorize us to send you periodic emails about new listings that match your saved searches and related real estate information.If you provide your telephone number, you are giving us permission to call you in response to this request, even if this phone number is in the State and/or National Do Not Call Registry.
Already have an account? Login to your account.
