Share this property:
Contact Julie Ann Ludovico
Schedule A Showing
Request more information
- Home
- Property Search
- Search results
- 11511 113th Street 13h, LARGO, FL 33778
Property Photos
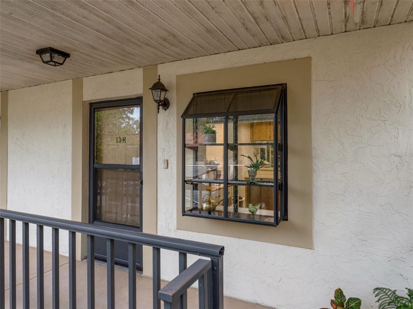

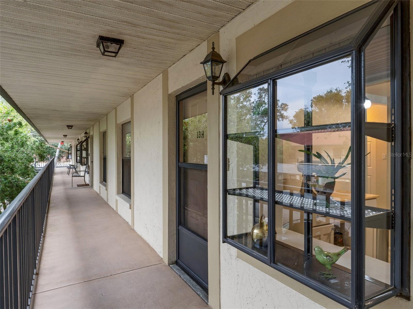
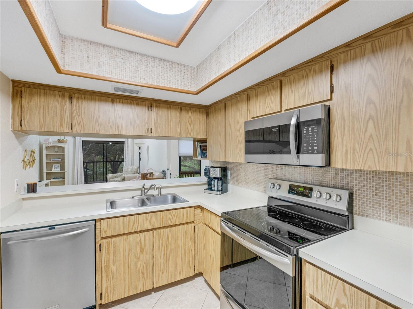
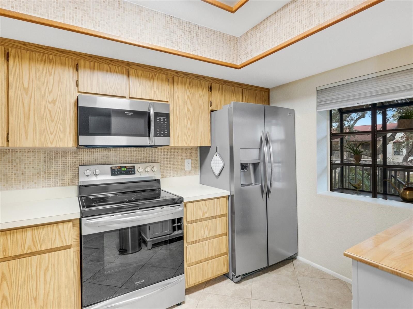
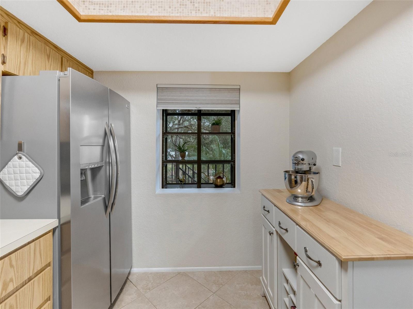
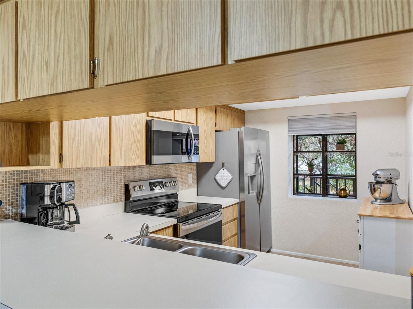
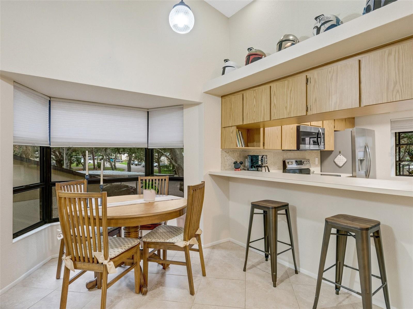
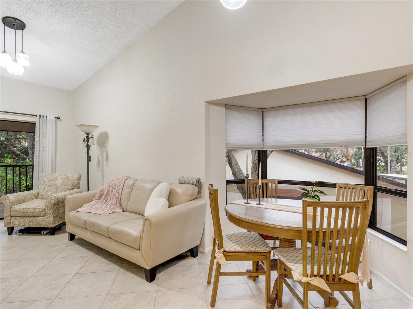
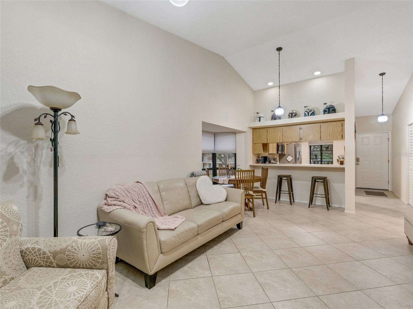
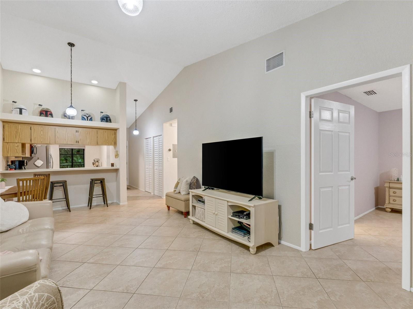
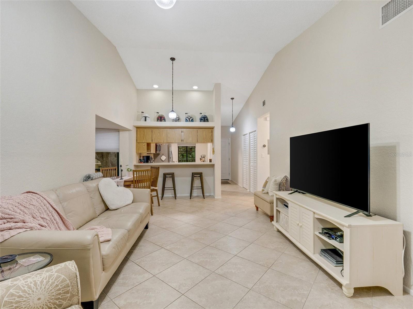
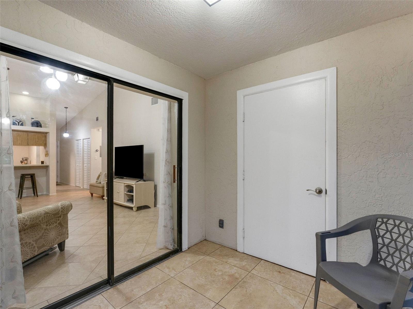
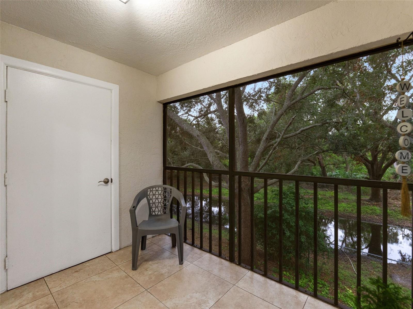
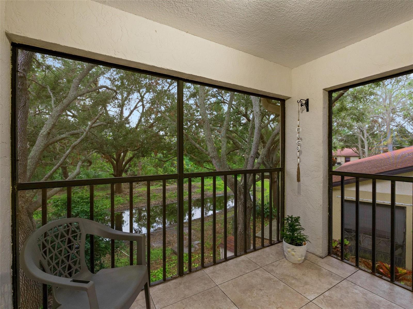
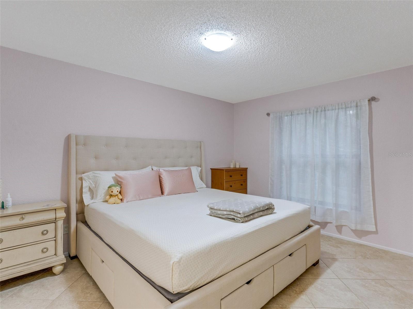
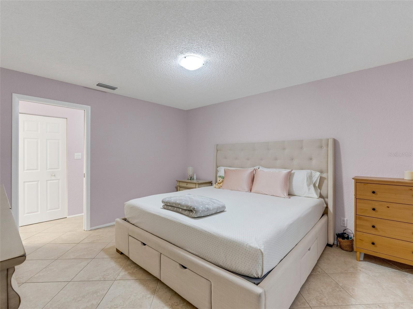
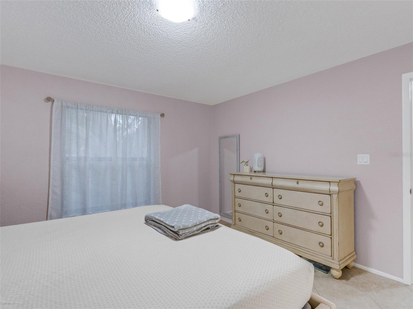
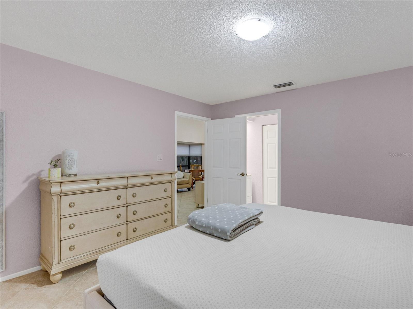
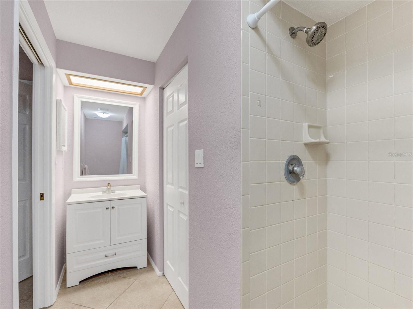
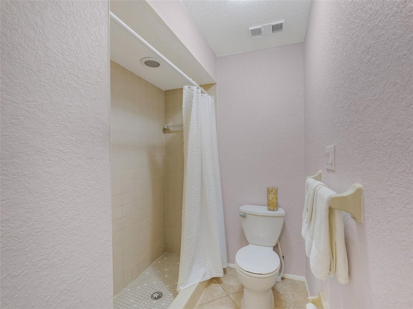
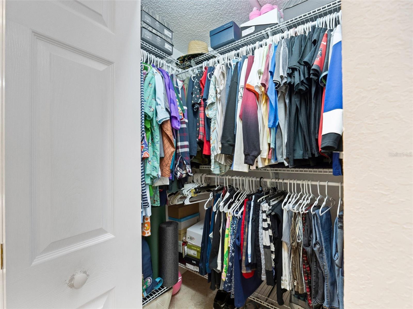
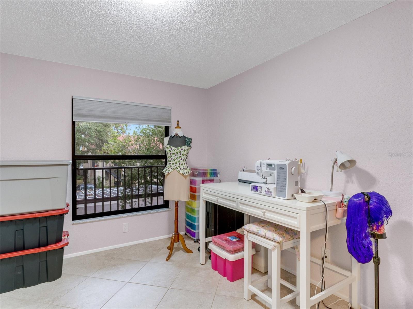
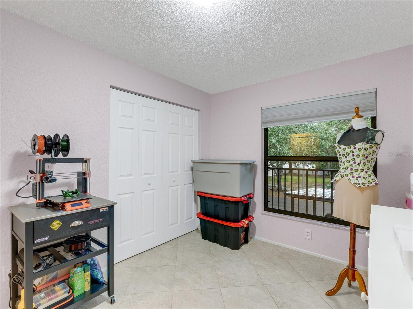
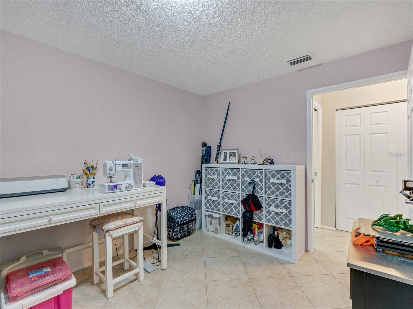
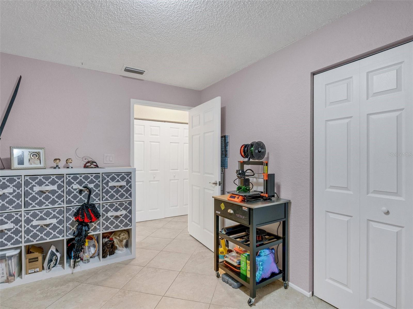
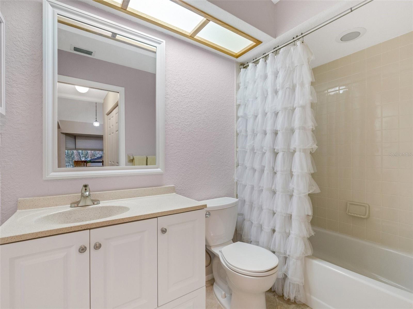
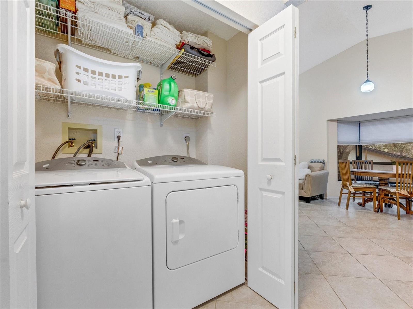










- MLS#: TB8338977 ( Condominium )
- Street Address: 11511 113th Street 13h
- Viewed:
- Price: $209,000
- Price sqft: $221
- Waterfront: No
- Year Built: 1991
- Bldg sqft: 945
- Bedrooms: 2
- Total Baths: 2
- Full Baths: 2
- Garage / Parking Spaces: 1
- Days On Market: 103
- Additional Information
- Geolocation: 27.8774 / -82.7931
- County: PINELLAS
- City: LARGO
- Zipcode: 33778
- Subdivision: Deerwood Gardens Iv
- Building: Deerwood Gardens Iv
- Elementary School: Ridgecrest
- Middle School: Osceola
- High School: Seminole
- Provided by: CHARLES RUTENBERG REALTY INC
- Contact: John Waugh

- DMCA Notice
-
DescriptionLook no further!! The home that you have been searching for is here!! You will feel right at home as you enter this meticulously maintained, second story, end unit condominium complete with a screened in Florida room in the serene community of Deerwood Gardens. The bright open layout, high ceilings, abundance of natural light, and gorgeous tile floor that flows seamlessly from room to room lends itself to the perfect Florida lifestyle. The kitchen has plentiful cabinets, modern stainless steel appliances, raised counter/bar and a tasteful ceramic tile backsplash accentuated within the elegant tray ceiling. The shelved bay window in the kitchen is ideal for growing fresh herbs, lush houseplants or showcasing colorful flowers. The inviting living room, complete with dining nook and beautiful bay windows, transitions out to the Florida room which, with its tiled floor and high ceiling, becomes an extension of the living space when the sliding doors are open to let the fresh air in. With no back neighbors and lush green scenery, the Florida room is the perfect spot to enjoy a cup of coffee in the morning while bird watching or perhaps enjoying an evening beverage with friends. The two generously sized bedrooms and split floor plan provide space for relaxation and privacy. The primary bedroom boasts an ensuite bathroom and walk in closet. The second bedroom is conveniently adjacent to the second full bathroom with tub/shower. A feature that cannot be overlooked is the laundry closet that is large enough to house a full size washer and dryer with additional storage space. New HVAC was installed in 2020 with Nest thermostat for easy temperature control and efficiency. The low HOA fees provide for affordable and low maintenance living within a quiet but active community that features a pool, tennis courts, shuffleboard and clubhouse. Outdoor enthusiasts will appreciate the proximity to some of Floridas most renowned Gulf beaches, top rated golf courses, and an array of parks featuring biking and walking trails, playgrounds, dog parks, and more! Situated in the vibrant Tampa Bay area, this home is also a short distance in any direction from many varied sports, cultural and entertainment offerings. Travel is a breeze with St. Pete Clearwater Airport approximately 20 minutes away and Tampa International Airport approximately 30 minutes away. Schedule a private showing today!!
All
Similar
Features
Property Type
- Condominium
The information provided by this website is for the personal, non-commercial use of consumers and may not be used for any purpose other than to identify prospective properties consumers may be interested in purchasing.
Display of MLS data is usually deemed reliable but is NOT guaranteed accurate.
Datafeed Last updated on April 29, 2025 @ 12:00 am
Display of MLS data is usually deemed reliable but is NOT guaranteed accurate.
Datafeed Last updated on April 29, 2025 @ 12:00 am
©2006-2025 brokerIDXsites.com - https://brokerIDXsites.com
Sign Up Now for Free!X
Call Direct: Brokerage Office: Mobile: 352.442.9386
Registration Benefits:
- New Listings & Price Reduction Updates sent directly to your email
- Create Your Own Property Search saved for your return visit.
- "Like" Listings and Create a Favorites List
* NOTICE: By creating your free profile, you authorize us to send you periodic emails about new listings that match your saved searches and related real estate information.If you provide your telephone number, you are giving us permission to call you in response to this request, even if this phone number is in the State and/or National Do Not Call Registry.
Already have an account? Login to your account.
