Share this property:
Contact Julie Ann Ludovico
Schedule A Showing
Request more information
- Home
- Property Search
- Search results
- 2893 Allapattah Drive, CLEARWATER, FL 33761
Property Photos
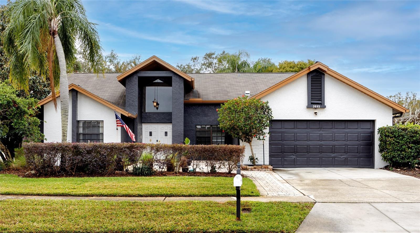

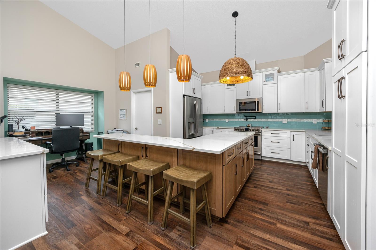
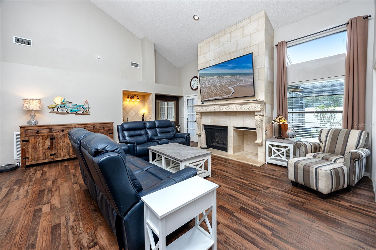
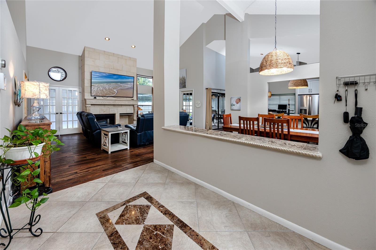
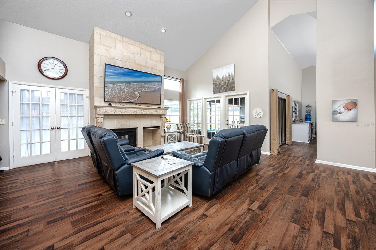
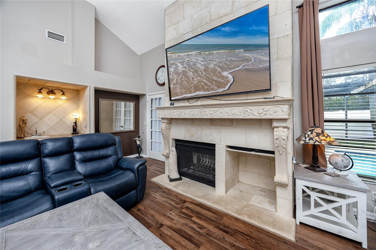
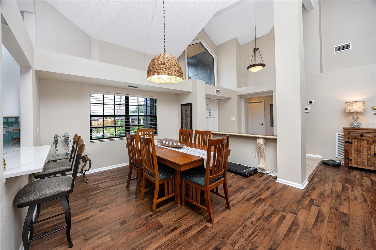
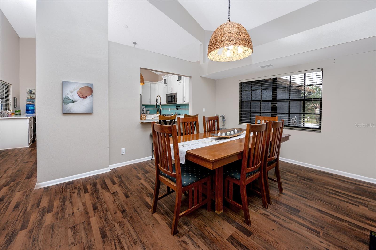
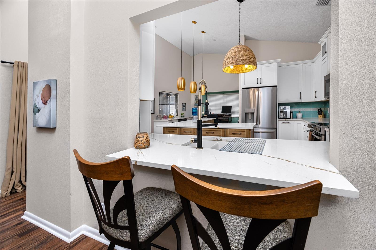
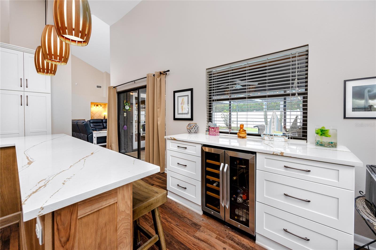
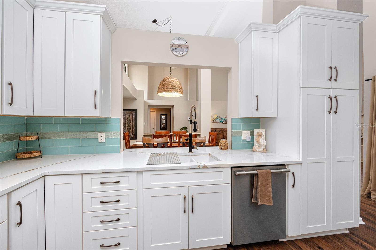
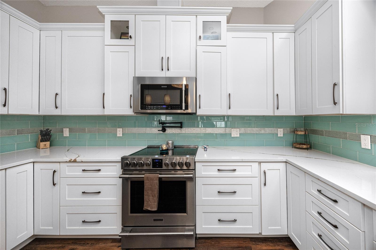
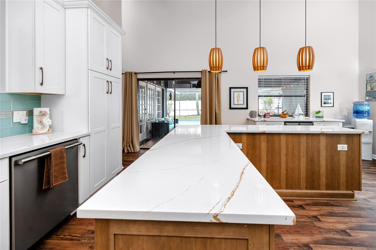
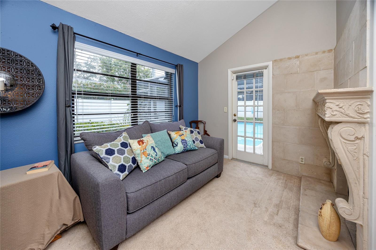
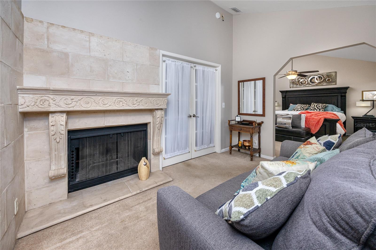
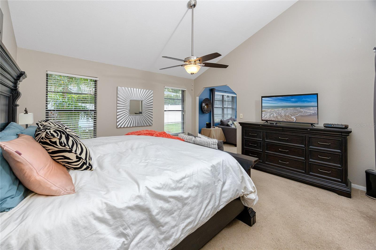
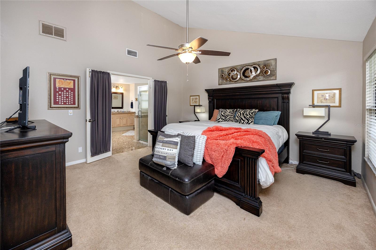
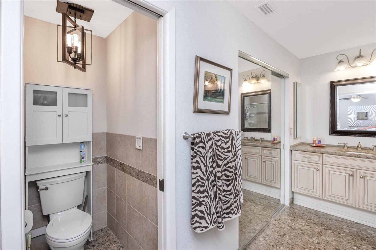
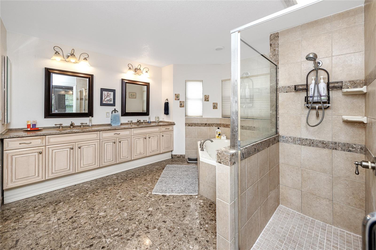
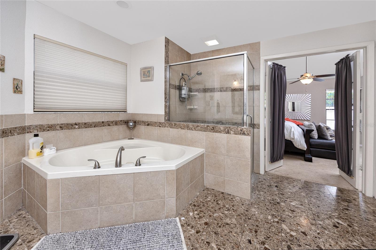
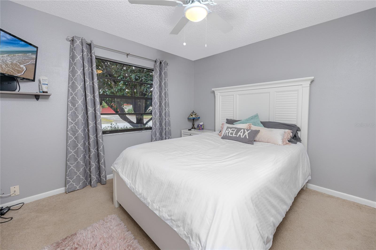
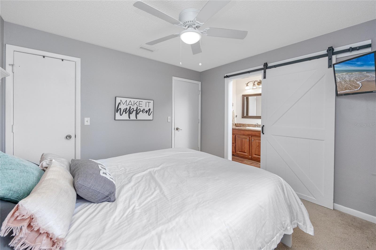
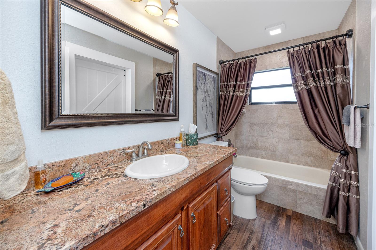
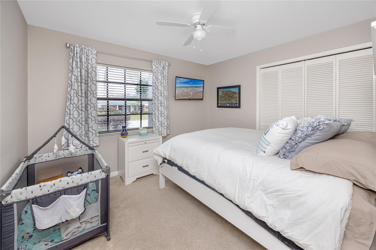
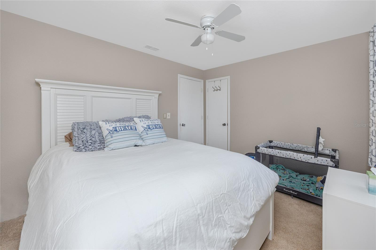
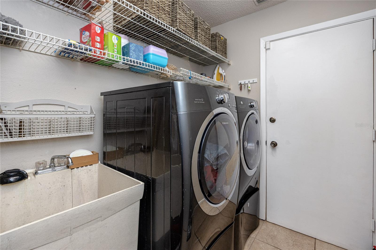
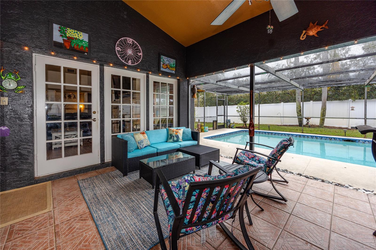
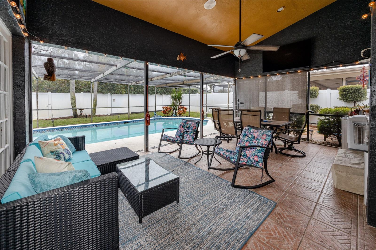
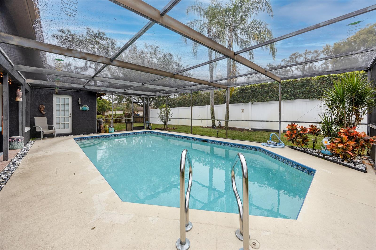
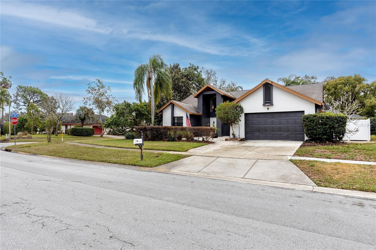
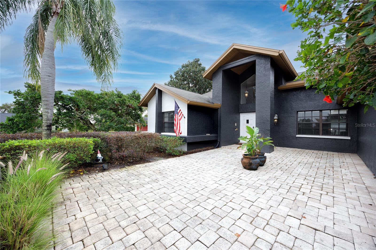
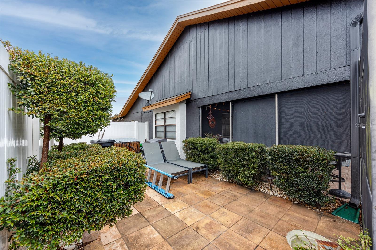
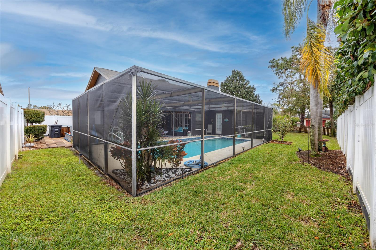
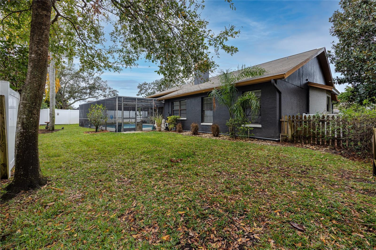
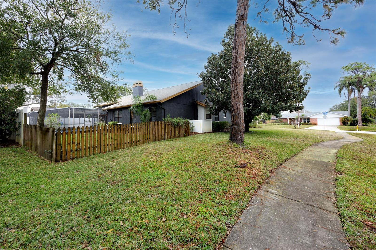
- MLS#: TB8340722 ( Residential )
- Street Address: 2893 Allapattah Drive
- Viewed: 16
- Price: $699,900
- Price sqft: $233
- Waterfront: No
- Year Built: 1983
- Bldg sqft: 3006
- Bedrooms: 3
- Total Baths: 2
- Full Baths: 2
- Garage / Parking Spaces: 2
- Days On Market: 12
- Additional Information
- Geolocation: 28.0423 / -82.7179
- County: PINELLAS
- City: CLEARWATER
- Zipcode: 33761
- Subdivision: Countryside Tr 56
- Elementary School: Curlew Creek Elementary PN
- Middle School: Safety Harbor Middle PN
- High School: Countryside High PN
- Provided by: RE/MAX ELITE REALTY
- Contact: Mark Lentz
- 727-785-7653

- DMCA Notice
-
DescriptionYou are going to love the soaring cathedral ceilings and tons of natural light! This spacious home sits on a corner lot of just over 1/4 acre on a great street in the heart of Countryside! The large paver front patio and double entry doors lead to your open concept living space with upgraded flooring and beautiful double sided fireplace. Gorgeous all new kitchen featuring custom all wood cabinetry, solid surface countertops, glass tile backsplash and professional grade stainless steel appliances. Spacious master suite with adjacent office or sitting room and that cozy fireplace accent! Just out your back sliders, the large 13x20' under cover patio provides plenty of shaded area for outdoor seating and the whole family will love the in ground pool. Recently updated irrigation system, Interior Paint and Exterior Paint! HVAC 2016; Roof 2014; New 220 electrical panel; Minutes from shopping and just 18 min to the beach. Optional Countryside Country Club is located right in the neighborhood and offers an Olympic sized lap pool, golf, tennis, a fantastic gym, social clubs and dining!
All
Similar
Features
Appliances
- Dishwasher
- Disposal
- Range
- Refrigerator
Home Owners Association Fee
- 0.00
Carport Spaces
- 0.00
Close Date
- 0000-00-00
Cooling
- Central Air
Country
- US
Covered Spaces
- 0.00
Exterior Features
- Irrigation System
- Sidewalk
Fencing
- Wood
Flooring
- Hardwood
- Tile
Furnished
- Unfurnished
Garage Spaces
- 2.00
Heating
- Central
- Electric
High School
- Countryside High-PN
Interior Features
- Cathedral Ceiling(s)
- Ceiling Fans(s)
- Open Floorplan
- Primary Bedroom Main Floor
- Solid Surface Counters
- Solid Wood Cabinets
- Thermostat
- Vaulted Ceiling(s)
- Window Treatments
Legal Description
- COUNTRYSIDE TRACT 56 UNIT 1 LOT 60
Levels
- One
Living Area
- 2196.00
Lot Features
- Corner Lot
- City Limits
- In County
Middle School
- Safety Harbor Middle-PN
Area Major
- 33761 - Clearwater
Net Operating Income
- 0.00
Occupant Type
- Owner
Parcel Number
- 17-28-16-18644-000-0600
Pets Allowed
- Yes
Pool Features
- In Ground
- Screen Enclosure
Property Condition
- Completed
Property Type
- Residential
Roof
- Shingle
School Elementary
- Curlew Creek Elementary-PN
Sewer
- Public Sewer
Tax Year
- 2024
Township
- 28
Utilities
- Cable Available
- Electricity Connected
- Sewer Connected
- Street Lights
- Water Connected
Views
- 16
Virtual Tour Url
- https://www.propertypanorama.com/instaview/stellar/TB8340722
Water Source
- None
Year Built
- 1983
Listing Data ©2025 Greater Fort Lauderdale REALTORS®
Listings provided courtesy of The Hernando County Association of Realtors MLS.
Listing Data ©2025 REALTOR® Association of Citrus County
Listing Data ©2025 Royal Palm Coast Realtor® Association
The information provided by this website is for the personal, non-commercial use of consumers and may not be used for any purpose other than to identify prospective properties consumers may be interested in purchasing.Display of MLS data is usually deemed reliable but is NOT guaranteed accurate.
Datafeed Last updated on February 5, 2025 @ 12:00 am
©2006-2025 brokerIDXsites.com - https://brokerIDXsites.com
Sign Up Now for Free!X
Call Direct: Brokerage Office: Mobile: 352.442.9386
Registration Benefits:
- New Listings & Price Reduction Updates sent directly to your email
- Create Your Own Property Search saved for your return visit.
- "Like" Listings and Create a Favorites List
* NOTICE: By creating your free profile, you authorize us to send you periodic emails about new listings that match your saved searches and related real estate information.If you provide your telephone number, you are giving us permission to call you in response to this request, even if this phone number is in the State and/or National Do Not Call Registry.
Already have an account? Login to your account.
