Share this property:
Contact Julie Ann Ludovico
Schedule A Showing
Request more information
- Home
- Property Search
- Search results
- 6554 34th Avenue N, ST PETERSBURG, FL 33710
Property Photos
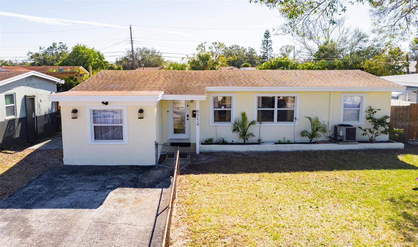

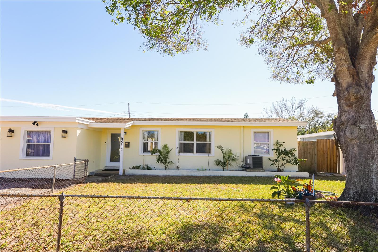
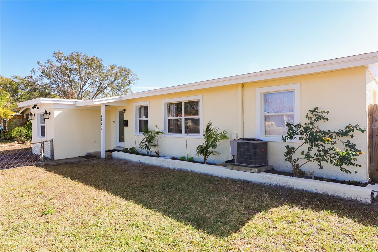
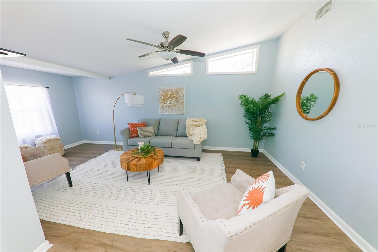
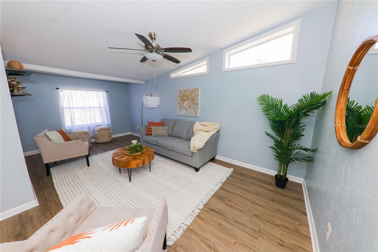
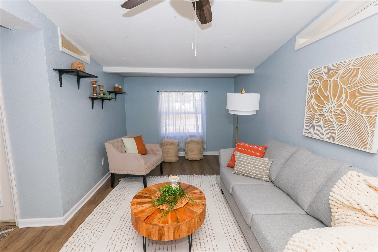
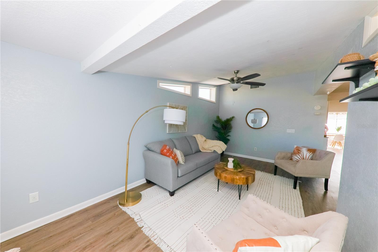
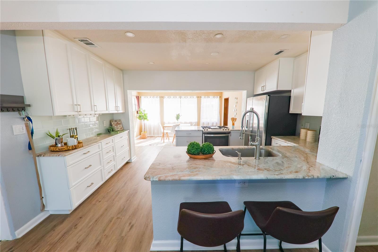
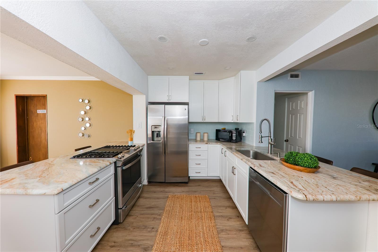
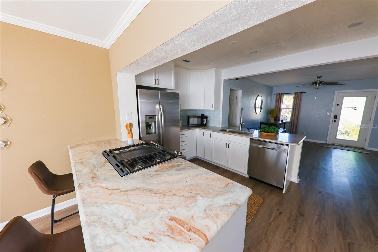
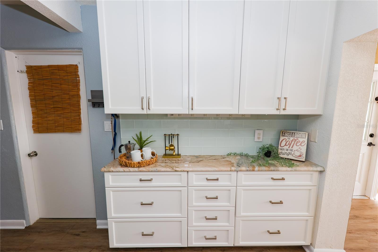
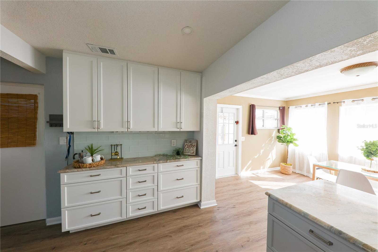
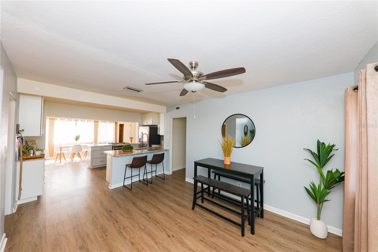
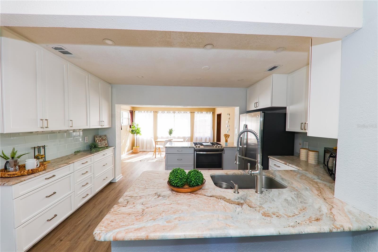
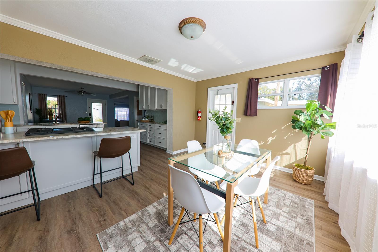
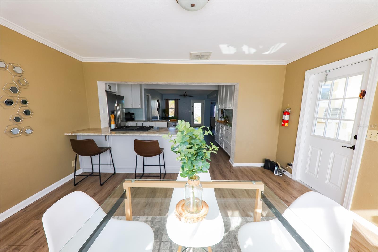
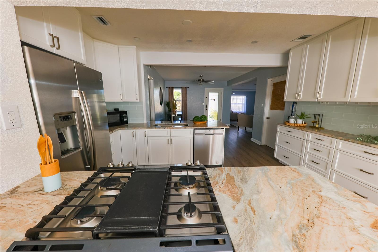
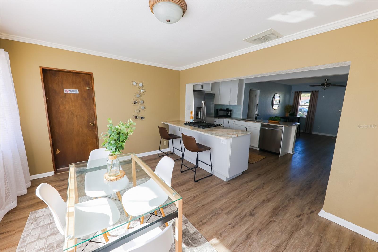
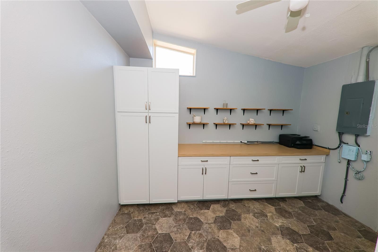
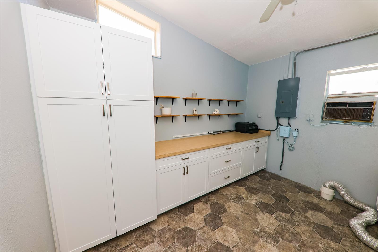
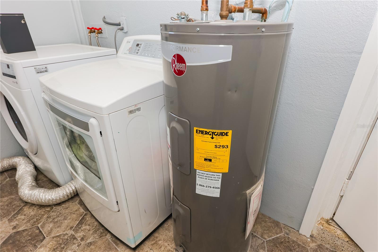
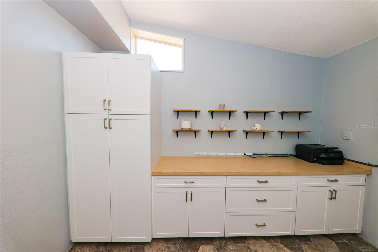
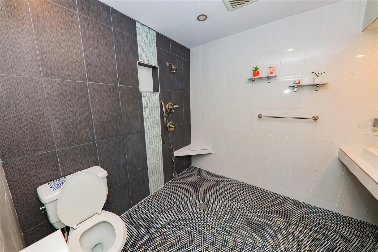
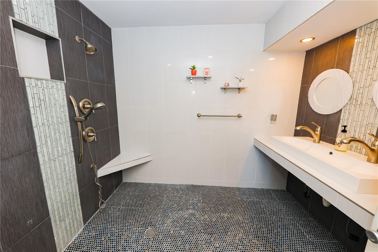
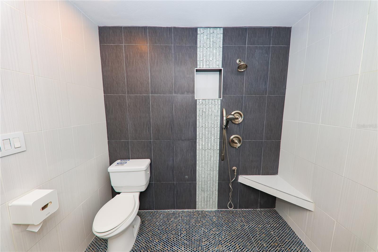
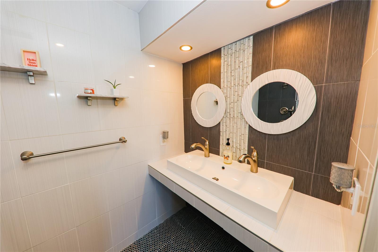
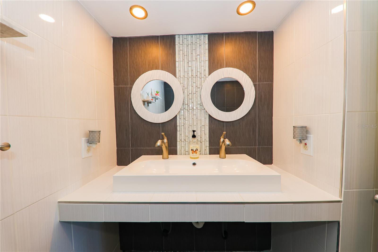
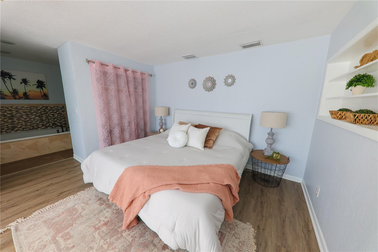
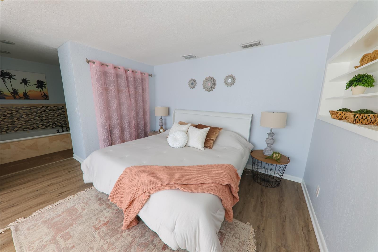
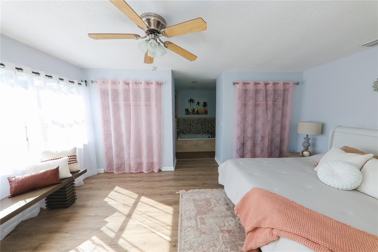
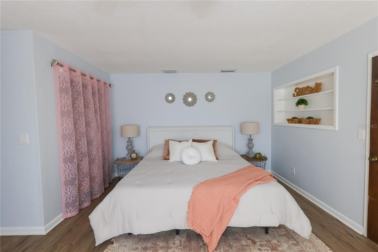
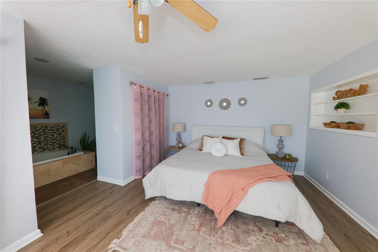
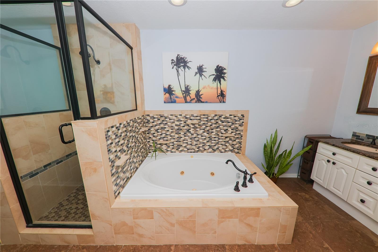
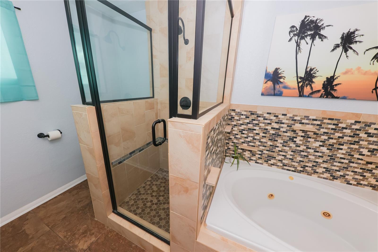
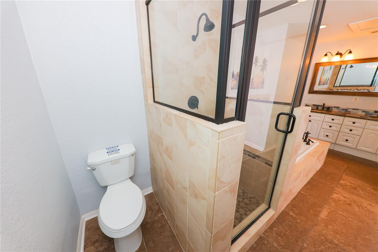
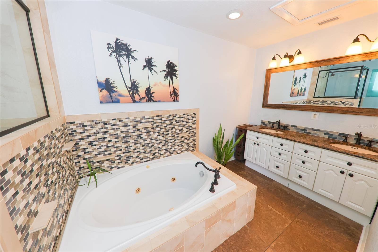
- MLS#: TB8340883 ( Residential )
- Street Address: 6554 34th Avenue N
- Viewed: 250
- Price: $468,000
- Price sqft: $254
- Waterfront: No
- Year Built: 1957
- Bldg sqft: 1845
- Bedrooms: 4
- Total Baths: 2
- Full Baths: 2
- Days On Market: 89
- Additional Information
- Geolocation: 27.8029 / -82.7273
- County: PINELLAS
- City: ST PETERSBURG
- Zipcode: 33710
- Subdivision: Miles Pines
- Elementary School: Westgate
- Middle School: Tyrone
- High School: Dixie Hollins
- Provided by: CHARLES RUTENBERG REALTY INC
- Contact: Angel Mapes
- 727-538-9200

- DMCA Notice
-
DescriptionWelcome to this wonderful four bedroom two bathroom home situated just 15 minutes to the vibrant downtown St. Pete area, and 15 minutes to the beautiful Gulf beaches. No flood insurance required as this home is in flood zone X and has never flooded. New AC in 2023, roof is from 2014. The new kitchen with quartz countertops, soft close cabinets, gas range and plenty of storage for all of your baking and cooking needs was installed in 2023 along with the dedicated laundry room, also with plenty of storage This is a split plan home with three bedrooms in the front of the home with a full bathroom, and the master bedroom with en suite in the rear of the home. The home has an open floor plan with large windows at the back of the home, a large yard with patio areas on each side, one with a 50 amp, the other with a large artificial grass area and a 8 x 10 shed. The side of the yard also has private entrance into one of the bedrooms. There is also a 10 x 20 shed with a workbench and plenty of room for storage. There is a separate parking pad for a small boat or camper, or a golf cart on the side of the house. JW Cate is a sports complex in the neighborhood with baseball, basketball, volleyball, pickle ball, a playground and picnic area. They also offer classes as well as summer camp. The home is close to a wide variety of shopping and dining options, and a few blocks over you can watch the seasonal neighborhood golf cart parades. This home offers comfort, convenience, and lots of storage. Schedule your showing today. Preferred lender is offering a one percent rate by down for the first year at no cost to the buyer!
All
Similar
Features
Appliances
- Dishwasher
- Dryer
- Range
- Refrigerator
- Washer
Home Owners Association Fee
- 0.00
Carport Spaces
- 0.00
Close Date
- 0000-00-00
Cooling
- Central Air
Country
- US
Covered Spaces
- 0.00
Exterior Features
- Private Mailbox
Flooring
- Luxury Vinyl
Garage Spaces
- 0.00
Heating
- Central
High School
- Dixie Hollins High-PN
Insurance Expense
- 0.00
Interior Features
- Ceiling Fans(s)
- Stone Counters
Legal Description
- MILES PINES BLK I
- LOT 6
Levels
- One
Living Area
- 1821.00
Middle School
- Tyrone Middle-PN
Area Major
- 33710 - St Pete/Crossroads
Net Operating Income
- 0.00
Occupant Type
- Owner
Open Parking Spaces
- 0.00
Other Expense
- 0.00
Parcel Number
- 08-31-16-57852-009-0060
Property Type
- Residential
Roof
- Shingle
School Elementary
- Westgate Elementary-PN
Sewer
- Public Sewer
Tax Year
- 2024
Township
- 31
Utilities
- Cable Available
- Electricity Connected
- Sewer Connected
Views
- 250
Virtual Tour Url
- https://www.propertypanorama.com/instaview/stellar/TB8340883
Water Source
- Public
Year Built
- 1957
Listing Data ©2025 Greater Fort Lauderdale REALTORS®
Listings provided courtesy of The Hernando County Association of Realtors MLS.
Listing Data ©2025 REALTOR® Association of Citrus County
Listing Data ©2025 Royal Palm Coast Realtor® Association
The information provided by this website is for the personal, non-commercial use of consumers and may not be used for any purpose other than to identify prospective properties consumers may be interested in purchasing.Display of MLS data is usually deemed reliable but is NOT guaranteed accurate.
Datafeed Last updated on April 25, 2025 @ 12:00 am
©2006-2025 brokerIDXsites.com - https://brokerIDXsites.com
Sign Up Now for Free!X
Call Direct: Brokerage Office: Mobile: 352.442.9386
Registration Benefits:
- New Listings & Price Reduction Updates sent directly to your email
- Create Your Own Property Search saved for your return visit.
- "Like" Listings and Create a Favorites List
* NOTICE: By creating your free profile, you authorize us to send you periodic emails about new listings that match your saved searches and related real estate information.If you provide your telephone number, you are giving us permission to call you in response to this request, even if this phone number is in the State and/or National Do Not Call Registry.
Already have an account? Login to your account.
