Share this property:
Contact Julie Ann Ludovico
Schedule A Showing
Request more information
- Home
- Property Search
- Search results
- 7602 Desoto Street, TAMPA, FL 33616
Property Photos
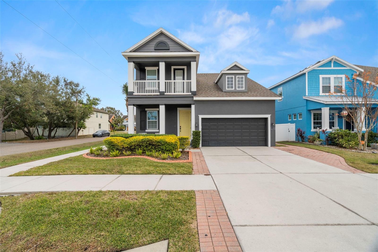

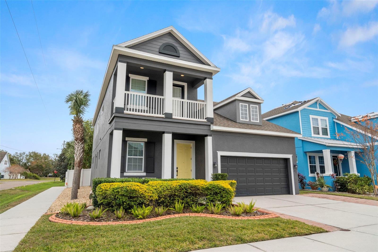
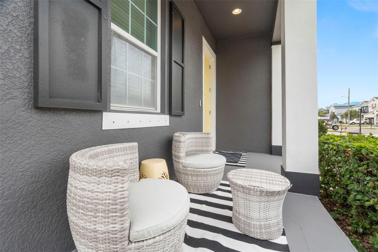
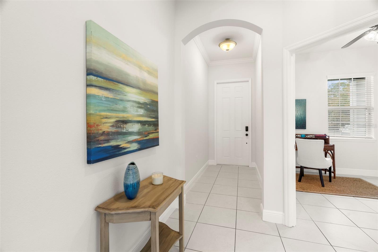
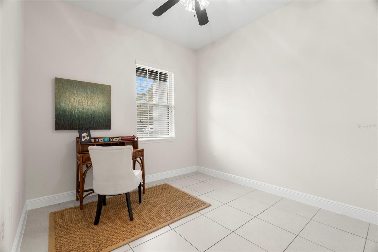
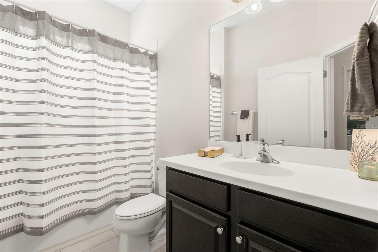
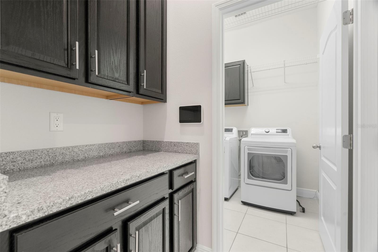
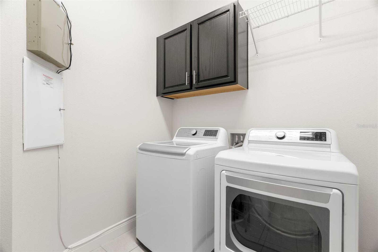
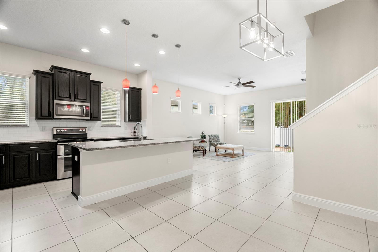
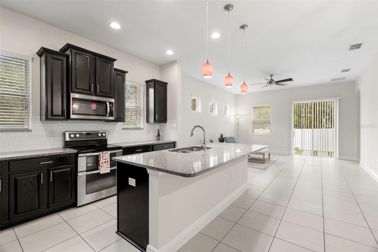
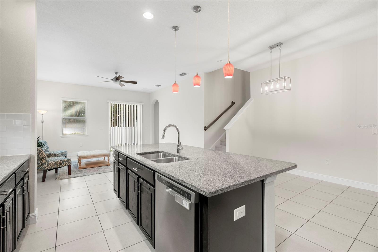
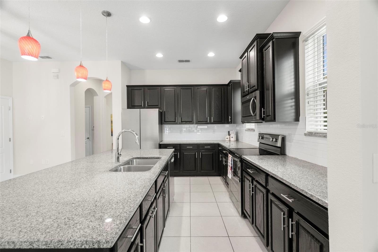
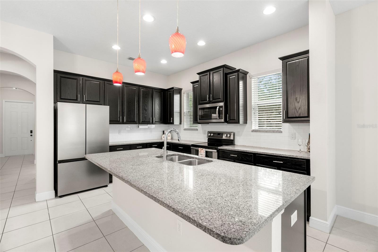
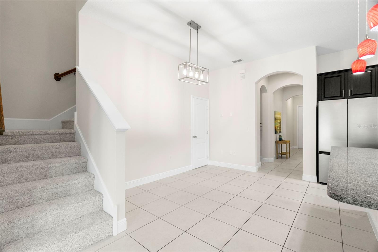
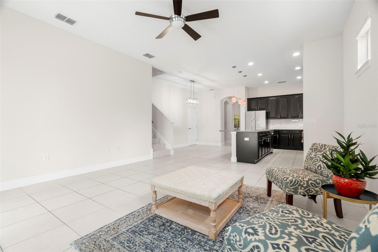
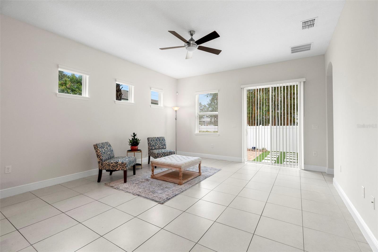
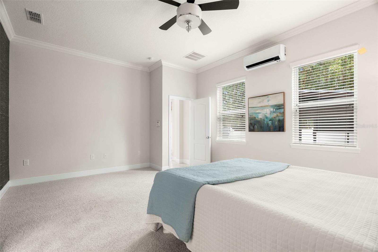
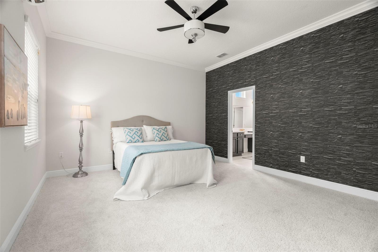
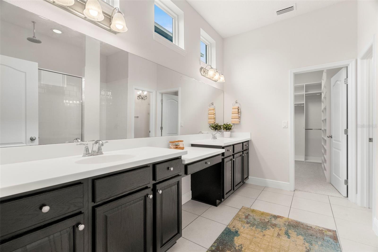
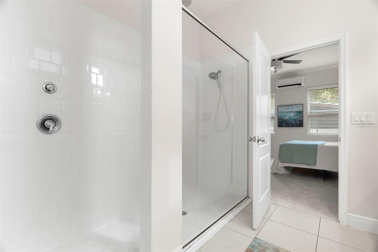
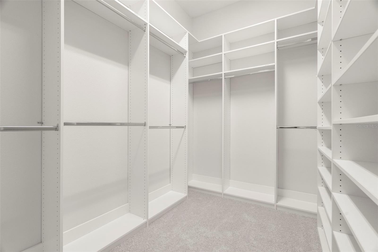
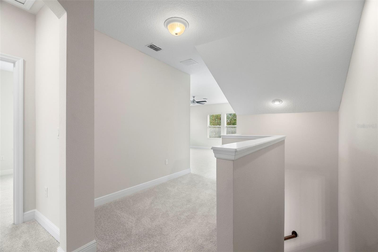
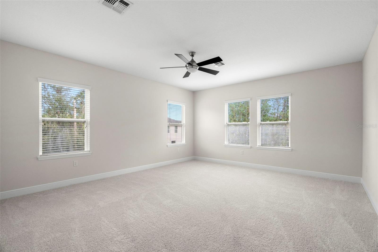
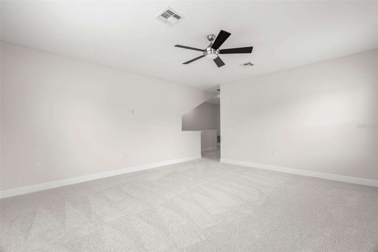
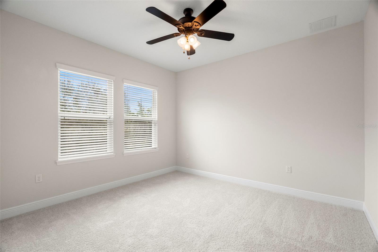
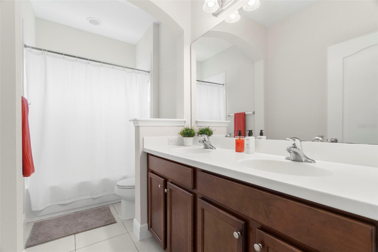
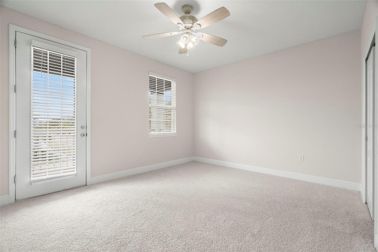
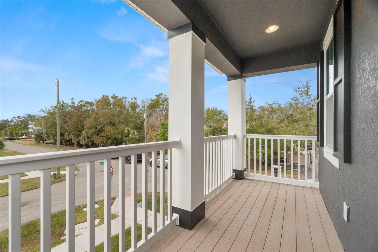
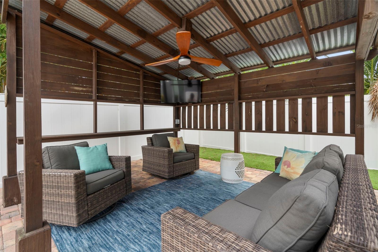
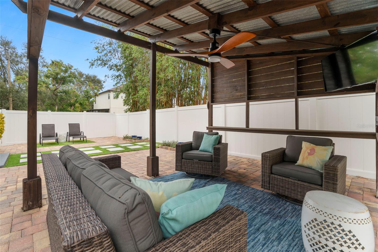
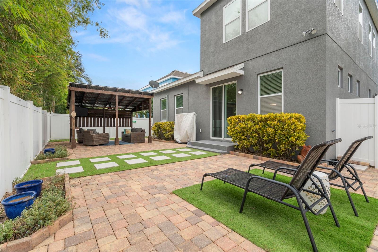
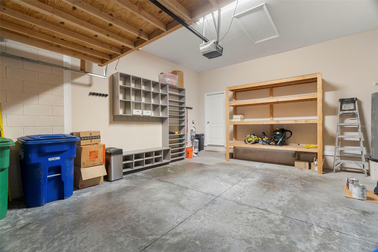
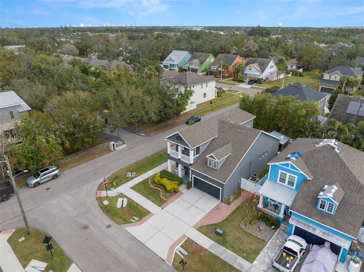
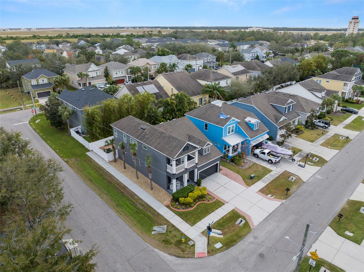
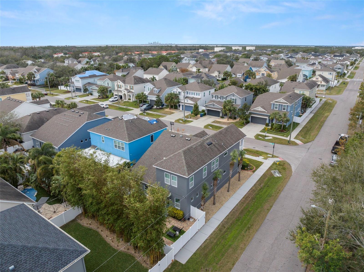
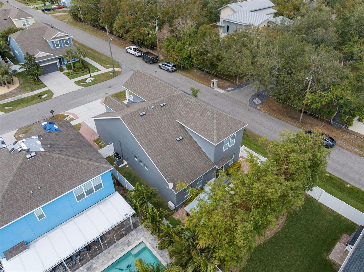
- MLS#: TB8345173 ( Residential )
- Street Address: 7602 Desoto Street
- Viewed: 223
- Price: $699,000
- Price sqft: $223
- Waterfront: No
- Year Built: 2014
- Bldg sqft: 3133
- Bedrooms: 4
- Total Baths: 3
- Full Baths: 3
- Garage / Parking Spaces: 2
- Days On Market: 82
- Additional Information
- Geolocation: 27.8569 / -82.5251
- County: HILLSBOROUGH
- City: TAMPA
- Zipcode: 33616
- Subdivision: Port Tampa City Map
- Elementary School: West Shore
- Middle School: Madison
- High School: Robinson
- Provided by: SMITH & ASSOCIATES REAL ESTATE
- Contact: Ashley Terry
- 813-839-3800

- DMCA Notice
-
DescriptionOne or more photo(s) has been virtually staged. Welcome to your dream home in the heart of Port Tampa! This stunning 4 bedroom, 3 bathroom gem offers over 2,500 sq. ft. of beautifully maintained living space, perfectly positioned on a desirable corner lot in a charming, sidewalk lined neighborhood. Step inside and feel instantly at home. The spacious first floor primary suite is your private retreat, featuring a luxurious en suite bathroom with an oversized walk in shower, double vanity, private water closet, and a massive walk in closet that will make organizing a joy. An additional first floor bedroom makes the perfect guest suite, home office, studio, craft room, anything goes! At the heart of the home, the open concept kitchen flows seamlessly into the dining space with huge walk in pantry and sun drenched great roomperfect for entertaining or simply enjoying everyday life. Upstairs, discover two more generously sized bedrooms (one with its own private balcony!) and a sprawling loft space thats ideal for movie nights, a game room, or even a workout space. Enjoy fresh paint and plush new carpet throughout, plus soaring ceilings, tons of storage, a spacious laundry room, and a 2 car garage with built in storage solutions. The manicured backyard is ready for BBQs, weekend gatherings, or peaceful evenings under the stars. Located just minutes from MacDill Air Force Base and offering easy access to Tampa International Airport, Downtown Tampa, and St. Petethis home truly delivers the perfect blend of comfort, convenience, and charm.
All
Similar
Features
Appliances
- Dishwasher
- Disposal
- Dryer
- Electric Water Heater
- Microwave
- Range
- Refrigerator
- Washer
Home Owners Association Fee
- 0.00
Carport Spaces
- 0.00
Close Date
- 0000-00-00
Cooling
- Central Air
- Ductless
Country
- US
Covered Spaces
- 0.00
Exterior Features
- Balcony
- Sliding Doors
Fencing
- Vinyl
Flooring
- Carpet
- Vinyl
Garage Spaces
- 2.00
Heating
- Heat Pump
High School
- Robinson-HB
Insurance Expense
- 0.00
Interior Features
- Ceiling Fans(s)
- Eat-in Kitchen
- High Ceilings
- Kitchen/Family Room Combo
- Open Floorplan
- Primary Bedroom Main Floor
- Split Bedroom
- Stone Counters
- Thermostat
- Walk-In Closet(s)
Legal Description
- PORT TAMPA CITY MAP LOT 16 BLOCK 222 TOG WITH WLY 1/2 OF VACATED ALLEY LYING ELY OF AND ADJACENT TO SD LOT 16
Levels
- Two
Living Area
- 2511.00
Lot Features
- Corner Lot
- Flood Insurance Required
- FloodZone
- City Limits
- Sidewalk
- Paved
Middle School
- Madison-HB
Area Major
- 33616 - Tampa
Net Operating Income
- 0.00
Occupant Type
- Vacant
Open Parking Spaces
- 0.00
Other Expense
- 0.00
Other Structures
- Gazebo
Parcel Number
- A-20-30-18-42J-000222-00016.0
Parking Features
- Garage Door Opener
Pets Allowed
- Yes
Possession
- Close Of Escrow
Property Type
- Residential
Roof
- Shingle
School Elementary
- West Shore-HB
Sewer
- Public Sewer
Tax Year
- 2024
Township
- 30
Utilities
- BB/HS Internet Available
- Cable Available
- Electricity Available
- Electricity Connected
- Phone Available
- Public
- Sewer Available
- Sewer Connected
- Street Lights
Views
- 223
Virtual Tour Url
- https://www.propertypanorama.com/instaview/stellar/TB8345173
Water Source
- Public
Year Built
- 2014
Zoning Code
- RS-50
Listing Data ©2025 Greater Fort Lauderdale REALTORS®
Listings provided courtesy of The Hernando County Association of Realtors MLS.
Listing Data ©2025 REALTOR® Association of Citrus County
Listing Data ©2025 Royal Palm Coast Realtor® Association
The information provided by this website is for the personal, non-commercial use of consumers and may not be used for any purpose other than to identify prospective properties consumers may be interested in purchasing.Display of MLS data is usually deemed reliable but is NOT guaranteed accurate.
Datafeed Last updated on April 24, 2025 @ 12:00 am
©2006-2025 brokerIDXsites.com - https://brokerIDXsites.com
Sign Up Now for Free!X
Call Direct: Brokerage Office: Mobile: 352.442.9386
Registration Benefits:
- New Listings & Price Reduction Updates sent directly to your email
- Create Your Own Property Search saved for your return visit.
- "Like" Listings and Create a Favorites List
* NOTICE: By creating your free profile, you authorize us to send you periodic emails about new listings that match your saved searches and related real estate information.If you provide your telephone number, you are giving us permission to call you in response to this request, even if this phone number is in the State and/or National Do Not Call Registry.
Already have an account? Login to your account.
