Share this property:
Contact Julie Ann Ludovico
Schedule A Showing
Request more information
- Home
- Property Search
- Search results
- 105 4th Avenue Ne 418, ST PETERSBURG, FL 33701
Property Photos
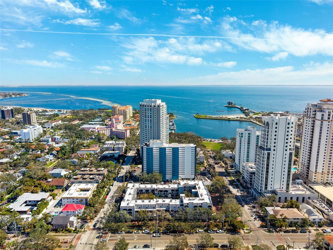

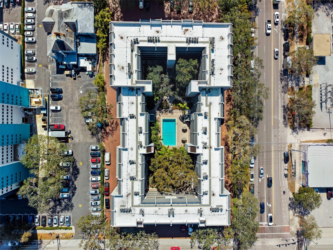
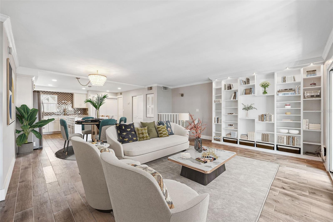
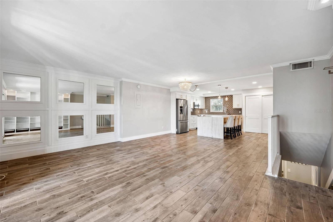
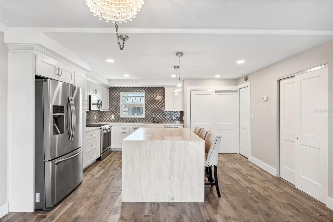
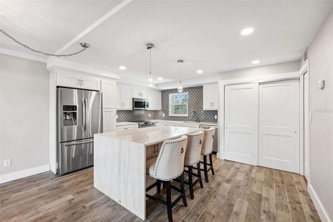
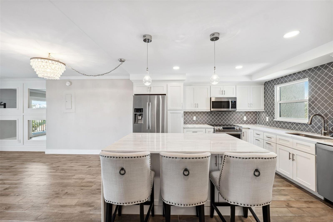
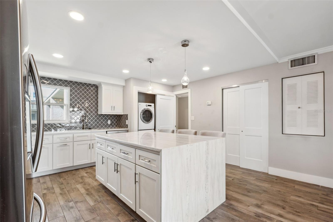
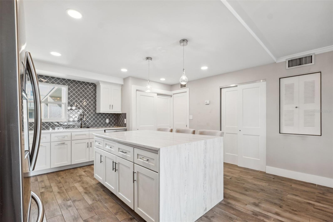
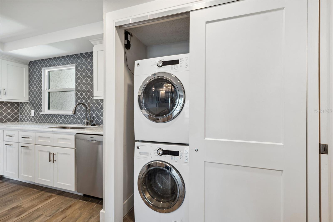
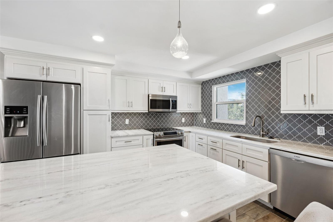
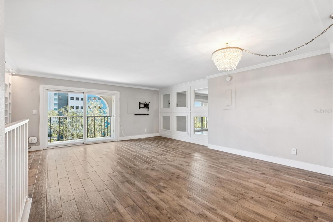
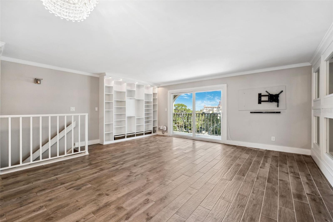
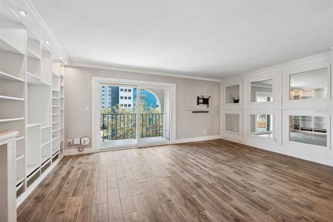
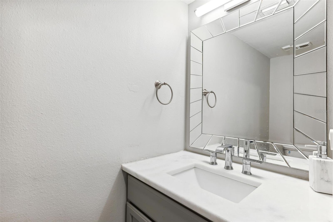
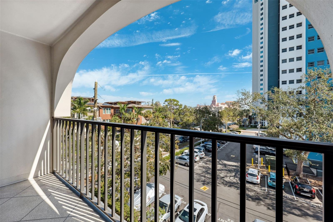
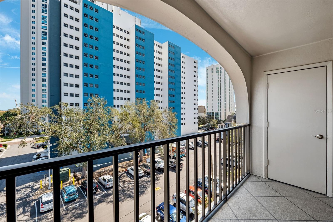
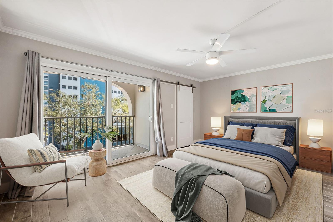
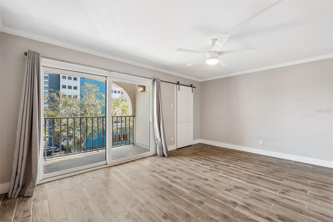
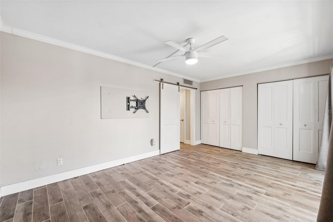
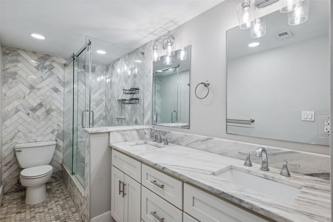
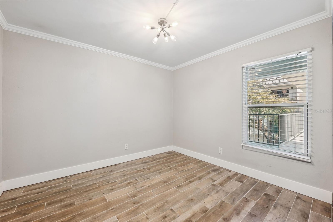
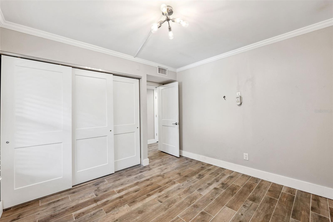
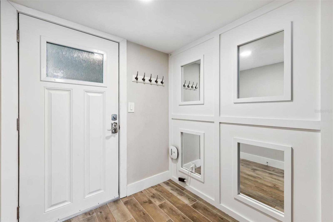
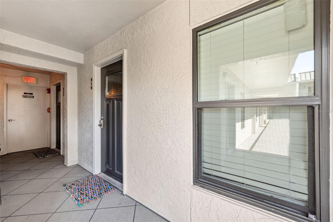
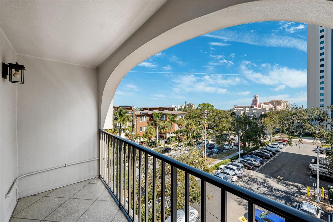
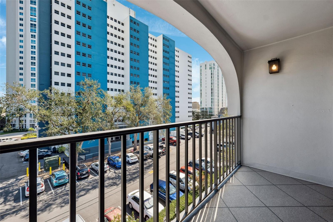
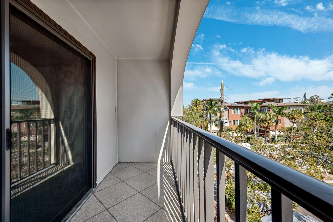
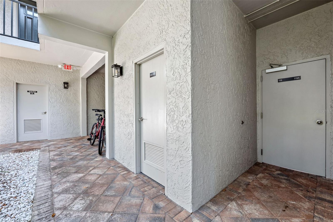
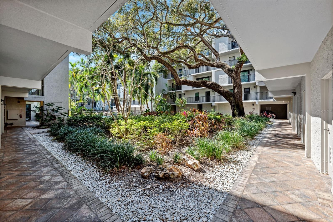
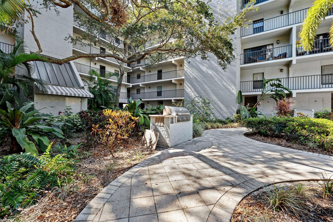
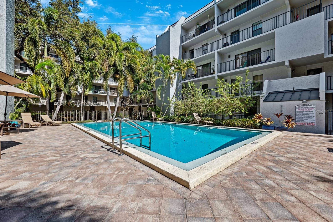
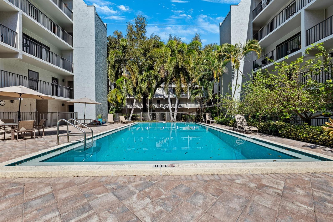
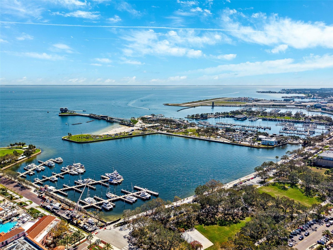
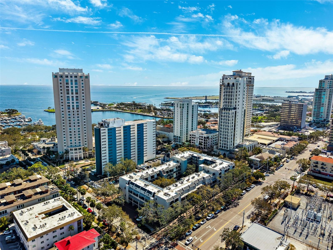
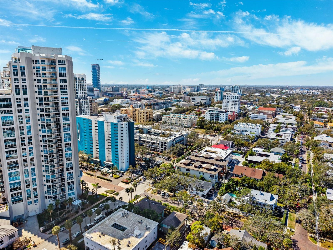
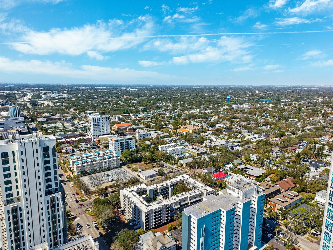
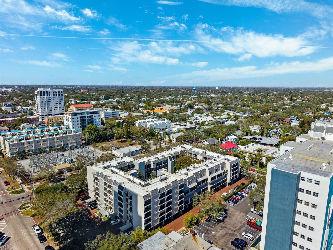
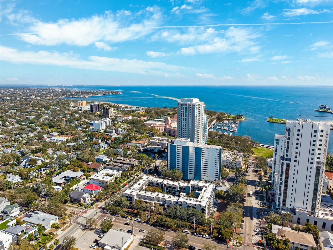
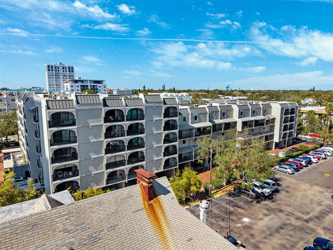
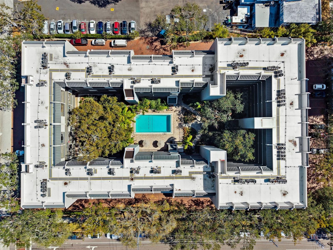
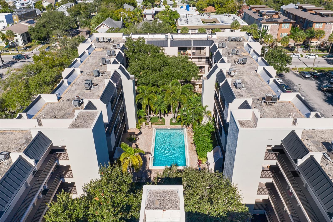
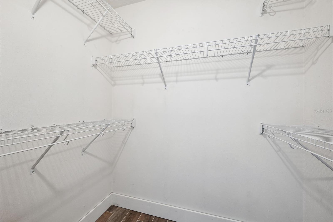
- MLS#: TB8351053 ( Residential )
- Street Address: 105 4th Avenue Ne 418
- Viewed: 66
- Price: $610,000
- Price sqft: $530
- Waterfront: No
- Year Built: 1982
- Bldg sqft: 1150
- Bedrooms: 2
- Total Baths: 2
- Full Baths: 1
- 1/2 Baths: 1
- Garage / Parking Spaces: 119
- Days On Market: 152
- Additional Information
- Geolocation: 27.777 / -82.6336
- County: PINELLAS
- City: ST PETERSBURG
- Zipcode: 33701
- Subdivision: Townview Condo
- Building: Townview Condo
- Elementary School: North Shore
- Middle School: John Hopkins
- High School: St. Petersburg
- Provided by: COMPASS FLORIDA LLC
- Contact: Kaitlyn Kellin
- 727-339-7902

- DMCA Notice
-
DescriptionWelcome to one of the four largest units in Townview! This expansive two level condo has undergone a complete transformation, boasting wood style tile floors, custom framed mirrors, crown molding, baseboards, and a stunning custom built in bookshelf, among other upgrades. As you enter, you're greeted by the two downstairs bedrooms, which share a beautifully appointed hall bathroom featuring marble hexagon flooring, marble herringbone tile extending up the wall to the walk in shower, a double sink vanity, and a pocket door for added privacy. The master bedroom offers dual closets, a walk in closet, and its own private balcony retreat. Ascend to the upper level and discover the generously sized living space, seamlessly integrating an updated kitchen with a sleek waterfall island, stainless steel appliances, and elegant quartz countertops. Perfect for entertaining, this open layout ensures your guests' comfort, with a conveniently located half bath upstairs to maintain your privacy. Step onto the upstairs balcony to enjoy breathtaking views of the Vinoy and partial water views. Additional features include a large storage closet on the upper balcony, ideal for seasonal decorations, as well as a separate storage unit on the main floor by the courtyard and a designated carport spot (119). AC 2011, water heater 2012, hurricane impact windows and sliders and a comprehensive renovation completed in 2018. The entire building has been re wired to provide high speed internet through fiber optics to each unit. The building offers secure entry with a callbox and is ideally situated just one block off Beach Dr and the waterfront, providing a prime downtown location. Enjoy the tranquility of the quiet courtyard, complete with a pool, grill area, and majestic oak trees. Notably, the building has recently undergone over $1 million worth of upgrades and improvements. Take advantage of the convenience of nearby restaurants, bars, shopping, easy access to the interstate, beaches, and proximity to Tampa, Sarasota, and more!
All
Similar
Features
Appliances
- Dishwasher
- Disposal
- Dryer
- Electric Water Heater
- Microwave
- Range
- Refrigerator
- Washer
Association Amenities
- Elevator(s)
- Maintenance
- Pool
Home Owners Association Fee
- 914.00
Home Owners Association Fee Includes
- Cable TV
- Pool
- Escrow Reserves Fund
- Insurance
- Internet
- Maintenance Structure
- Maintenance Grounds
- Sewer
- Trash
- Water
Association Name
- RESOURCE PROPERTY MANAGEMENT
Carport Spaces
- 119.00
Close Date
- 0000-00-00
Cooling
- Central Air
Country
- US
Covered Spaces
- 0.00
Exterior Features
- Awning(s)
- Balcony
- Courtyard
- Lighting
- Outdoor Grill
- Outdoor Shower
- Sidewalk
- Sliding Doors
- Storage
Flooring
- Ceramic Tile
- Marble
Furnished
- Unfurnished
Garage Spaces
- 0.00
Heating
- Central
High School
- St. Petersburg High-PN
Insurance Expense
- 0.00
Interior Features
- Built-in Features
- Ceiling Fans(s)
- Crown Molding
- Kitchen/Family Room Combo
- Primary Bedroom Main Floor
- Solid Surface Counters
- Solid Wood Cabinets
- Thermostat
- Walk-In Closet(s)
- Window Treatments
Legal Description
- TOWNVIEW CONDO UNIT 418
Levels
- Two
Living Area
- 1150.00
Middle School
- John Hopkins Middle-PN
Area Major
- 33701 - St Pete
Net Operating Income
- 0.00
Occupant Type
- Vacant
Open Parking Spaces
- 0.00
Other Expense
- 0.00
Parcel Number
- 19-31-17-91613-000-4180
Parking Features
- Covered
- Guest
- On Street
- Basement
Pets Allowed
- Cats OK
- Dogs OK
- Size Limit
- Yes
Pool Features
- Gunite
- Heated
- In Ground
- Lighting
Property Condition
- Completed
Property Type
- Residential
Roof
- Membrane
School Elementary
- North Shore Elementary-PN
Sewer
- Public Sewer
Tax Year
- 2024
Township
- 31
Unit Number
- 418
Utilities
- Cable Connected
- Electricity Connected
- Fiber Optics
- Water Connected
View
- City
- Water
Views
- 66
Virtual Tour Url
- https://www.propertypanorama.com/instaview/stellar/TB8351053
Water Source
- Public
Year Built
- 1982
Listing Data ©2025 Greater Fort Lauderdale REALTORS®
Listings provided courtesy of The Hernando County Association of Realtors MLS.
Listing Data ©2025 REALTOR® Association of Citrus County
Listing Data ©2025 Royal Palm Coast Realtor® Association
The information provided by this website is for the personal, non-commercial use of consumers and may not be used for any purpose other than to identify prospective properties consumers may be interested in purchasing.Display of MLS data is usually deemed reliable but is NOT guaranteed accurate.
Datafeed Last updated on July 18, 2025 @ 12:00 am
©2006-2025 brokerIDXsites.com - https://brokerIDXsites.com
Sign Up Now for Free!X
Call Direct: Brokerage Office: Mobile: 352.442.9386
Registration Benefits:
- New Listings & Price Reduction Updates sent directly to your email
- Create Your Own Property Search saved for your return visit.
- "Like" Listings and Create a Favorites List
* NOTICE: By creating your free profile, you authorize us to send you periodic emails about new listings that match your saved searches and related real estate information.If you provide your telephone number, you are giving us permission to call you in response to this request, even if this phone number is in the State and/or National Do Not Call Registry.
Already have an account? Login to your account.
