Share this property:
Contact Julie Ann Ludovico
Schedule A Showing
Request more information
- Home
- Property Search
- Search results
- 45 Gulfwinds Drive W, PALM HARBOR, FL 34683
Property Photos
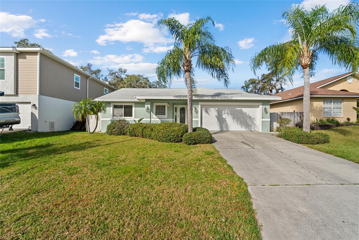

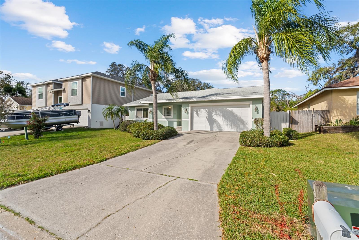
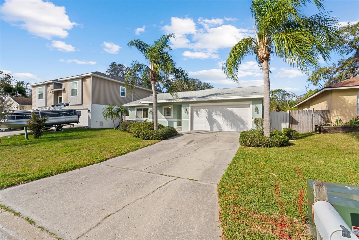
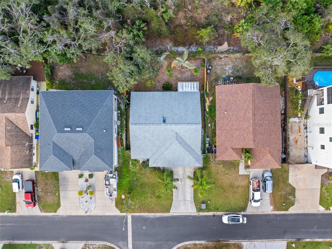
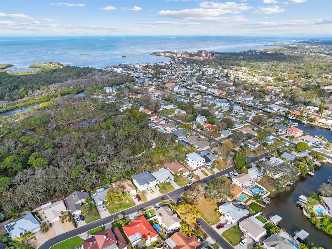
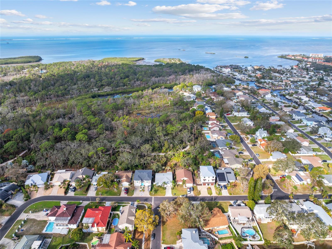
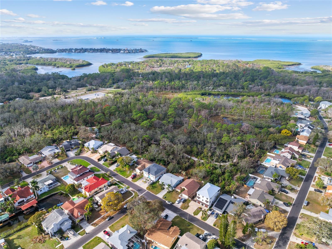
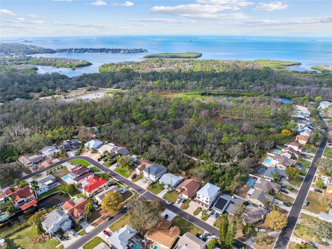
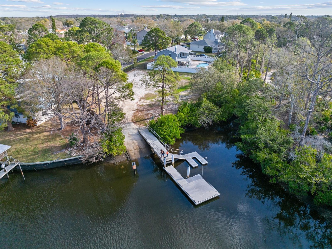
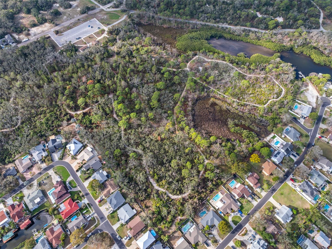
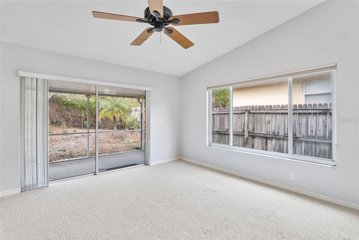
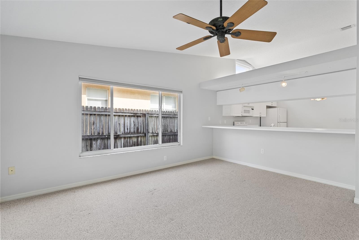
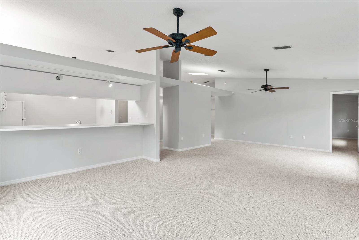
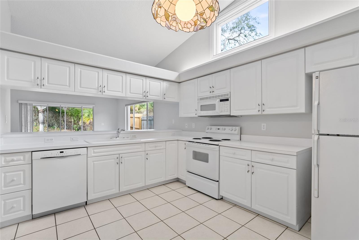
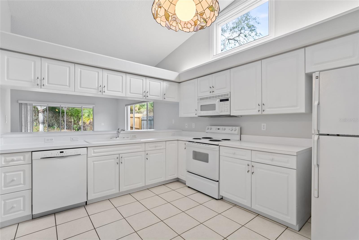
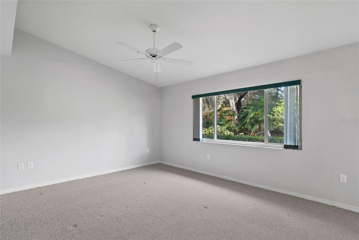
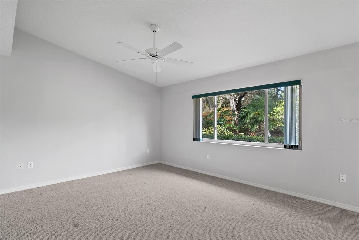
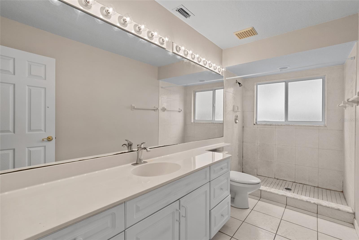
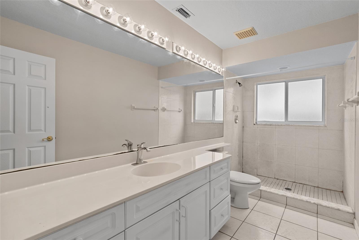
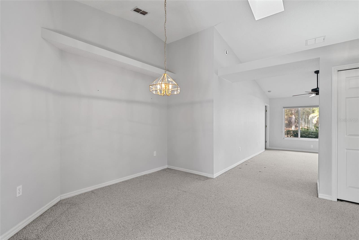
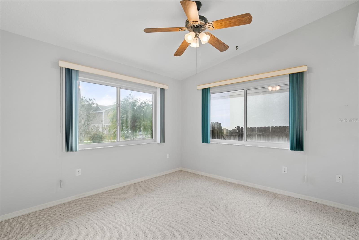
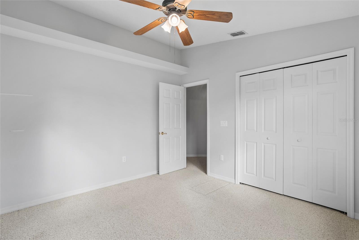
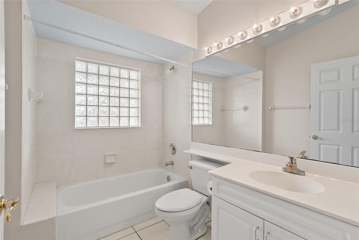
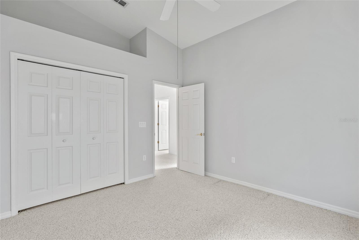
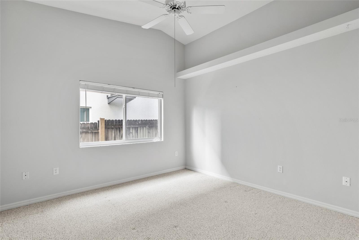
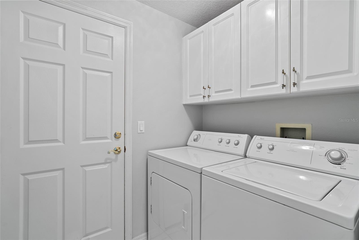
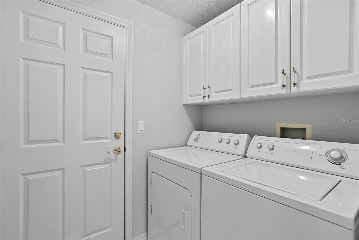
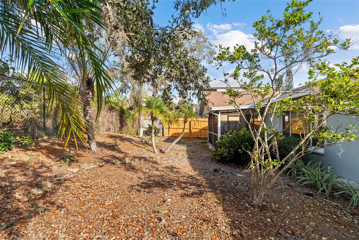
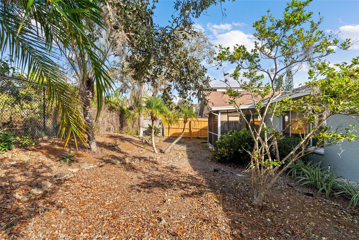
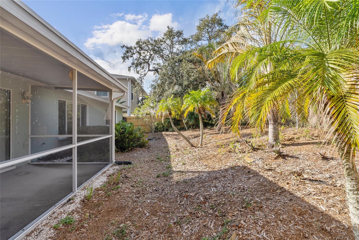
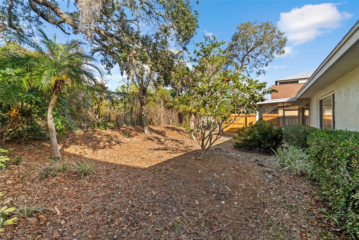
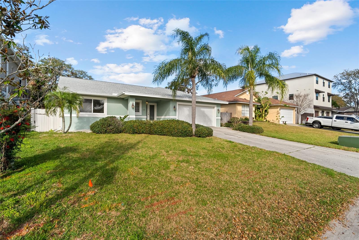
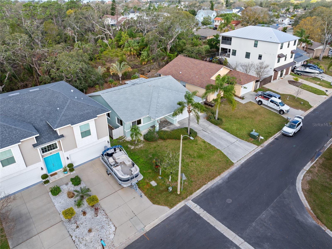
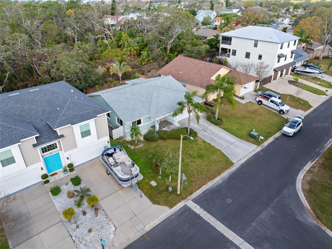
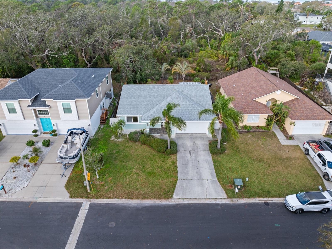
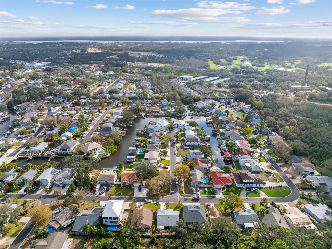
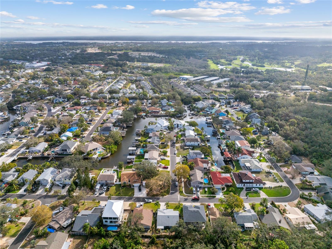
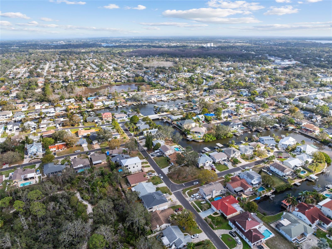
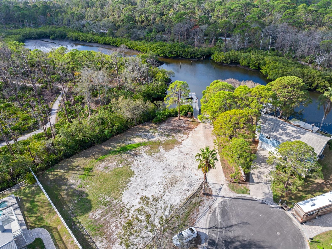
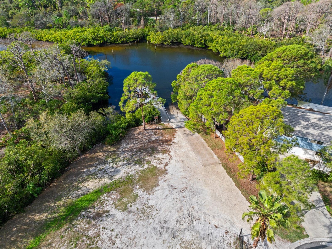
- MLS#: TB8351445 ( Residential )
- Street Address: 45 Gulfwinds Drive W
- Viewed: 155
- Price: $465,000
- Price sqft: $192
- Waterfront: No
- Year Built: 1996
- Bldg sqft: 2422
- Bedrooms: 3
- Total Baths: 2
- Full Baths: 2
- Garage / Parking Spaces: 2
- Days On Market: 63
- Additional Information
- Geolocation: 28.117 / -82.771
- County: PINELLAS
- City: PALM HARBOR
- Zipcode: 34683
- Subdivision: Baywood Village Sec 5
- Elementary School: Sutherland
- Middle School: Tarpon Springs
- High School: Tarpon Springs
- Provided by: RE/MAX REALTEC GROUP INC
- Contact: Stephanie Hensley
- 727-789-5555

- DMCA Notice
-
DescriptionWelcome to 45 Gulfwinds Drive West, a traditional 3 bedroom, 2 bath home nestled beside a tranquil private preserve in the boater friendly community of Baywood Village offering the relaxed coastal lifestyle you've been dreaming of. Step past the inviting front porch and leaded glass front door, where soaring vaulted ceilings and an abundance of natural light create a bright, airy atmosphere. The open concept great room is bathed in sunlight from a skylight and oversized windows that frame picturesque backyard views. Thoughtfully designed for both comfort and function, the home features neutral tones and a spacious layout perfect for entertaining or unwinding after a long day. The well appointed kitchen overlooks the heart of the home, complete with a breakfast bar and seating for casual dining. Purposeful details include a transom window, matching white appliances, ample cabinetry, and a hallway pantry for extra storage. A split floor plan ensures privacy in the primary suite, which boasts vaulted ceilings, a large window and dual closets. The ensuite bath is designed for convenience with an extended vanity, an oversized shower and a linen closet. A versatile dining area could easily serve as a home office or cozy library with a reading nook. Two additional bedrooms at the front of the home feature high ceilings, large closets, and decorative shelving alcoves with electric outlets. A second full bath with a tub/shower combination and a glass block accent window completes the guest quarters. For your convenience, the indoor laundry room includes a washer, dryer, and additional cabinetry, located near the garage entry. Enjoy the outdoors on the covered, screened patio, where you can relax and take in the peaceful preserve views. With safety and efficiency in mind, upgrades to this home include hurricane shutters throughout, a newer roof (2019), a hurricane rated garage door, French drains, and an impact rated skylight all at an 11 foot elevation, providing peace of mind. A National Flood Insurance Policy is transferrable to the new owner at an affordable rate of $854 annually. Importantly, this home did NOT FLOOD or sustain damage during the last storm season. Baywood Village offers an optional $60 HOA, and for an additional $120 annual fee, residents gain exclusive access to the private boat ramp, providing direct Gulf access by boat or kayak. This golf cart friendly neighborhood is just a short drive from downtown Tarpon Springs, where you'll find award winning restaurants, holiday festivals and weekend farmers markets. For nature enthusiasts, the area is home to Fred Howard Park, the Pinellas Trail, the world famous Sponge Docks, and a variety of scenic beaches. Don't miss your chance to own this beautifully maintained home in one of the area's most desirable waterfront communities. Ask for the Feature Sheet showcasing even more highlights and schedule your private showing today!
All
Similar
Features
Appliances
- Dishwasher
- Disposal
- Dryer
- Electric Water Heater
- Microwave
- Range
- Refrigerator
- Washer
Association Amenities
- Clubhouse
Home Owners Association Fee
- 60.00
Association Name
- Jeff Jaeger
Carport Spaces
- 0.00
Close Date
- 0000-00-00
Cooling
- Central Air
Country
- US
Covered Spaces
- 0.00
Exterior Features
- Hurricane Shutters
- Irrigation System
- Rain Gutters
- Sliding Doors
- Sprinkler Metered
Fencing
- Chain Link
- Wood
Flooring
- Carpet
- Ceramic Tile
Furnished
- Unfurnished
Garage Spaces
- 2.00
Heating
- Electric
High School
- Tarpon Springs High-PN
Insurance Expense
- 0.00
Interior Features
- Ceiling Fans(s)
- Eat-in Kitchen
- High Ceilings
- Open Floorplan
- Primary Bedroom Main Floor
- Skylight(s)
- Solid Surface Counters
- Split Bedroom
- Thermostat
- Vaulted Ceiling(s)
Legal Description
- BAYWOOD VILLAGE SEC 5 LOT 45
Levels
- One
Living Area
- 1785.00
Lot Features
- Flood Insurance Required
- In County
- Near Marina
- Sloped
- Unincorporated
Middle School
- Tarpon Springs Middle-PN
Area Major
- 34683 - Palm Harbor
Net Operating Income
- 0.00
Occupant Type
- Vacant
Open Parking Spaces
- 0.00
Other Expense
- 0.00
Parcel Number
- 23-27-15-05869-000-0450
Parking Features
- Driveway
- Garage Door Opener
Pets Allowed
- Cats OK
- Dogs OK
- Yes
Possession
- Close Of Escrow
- Negotiable
Property Type
- Residential
Roof
- Shingle
School Elementary
- Sutherland Elementary-PN
Sewer
- Public Sewer
Style
- Florida
Tax Year
- 2024
Township
- 27
Utilities
- Cable Available
- Electricity Connected
- Public
- Sewer Connected
- Sprinkler Meter
- Street Lights
- Water Connected
View
- Park/Greenbelt
- Trees/Woods
Views
- 155
Virtual Tour Url
- https://view.spiro.media/order/980d7129-22a9-4a47-8017-96cdf18c1f55?branding=false
Water Source
- Public
Year Built
- 1996
Zoning Code
- R-3
Listing Data ©2025 Greater Fort Lauderdale REALTORS®
Listings provided courtesy of The Hernando County Association of Realtors MLS.
Listing Data ©2025 REALTOR® Association of Citrus County
Listing Data ©2025 Royal Palm Coast Realtor® Association
The information provided by this website is for the personal, non-commercial use of consumers and may not be used for any purpose other than to identify prospective properties consumers may be interested in purchasing.Display of MLS data is usually deemed reliable but is NOT guaranteed accurate.
Datafeed Last updated on April 25, 2025 @ 12:00 am
©2006-2025 brokerIDXsites.com - https://brokerIDXsites.com
Sign Up Now for Free!X
Call Direct: Brokerage Office: Mobile: 352.442.9386
Registration Benefits:
- New Listings & Price Reduction Updates sent directly to your email
- Create Your Own Property Search saved for your return visit.
- "Like" Listings and Create a Favorites List
* NOTICE: By creating your free profile, you authorize us to send you periodic emails about new listings that match your saved searches and related real estate information.If you provide your telephone number, you are giving us permission to call you in response to this request, even if this phone number is in the State and/or National Do Not Call Registry.
Already have an account? Login to your account.
