Share this property:
Contact Julie Ann Ludovico
Schedule A Showing
Request more information
- Home
- Property Search
- Search results
- 7001 Interbay Boulevard 181, TAMPA, FL 33616
Property Photos
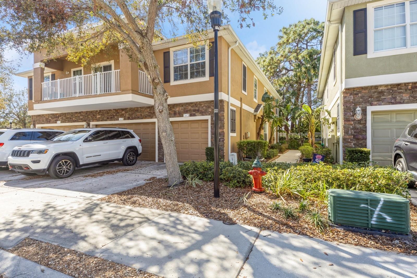

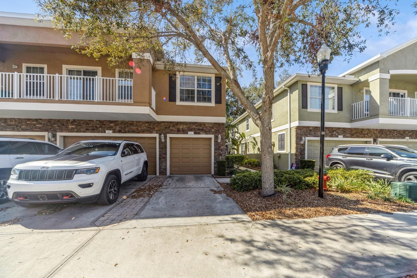
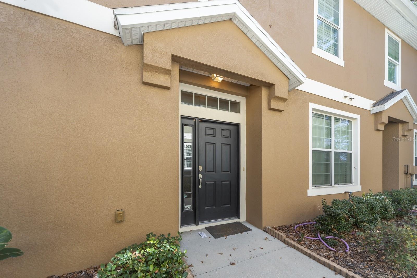
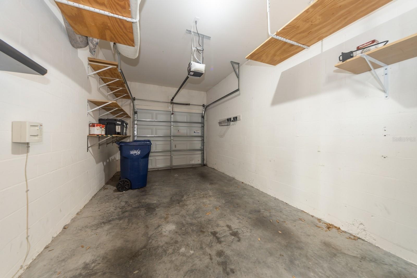
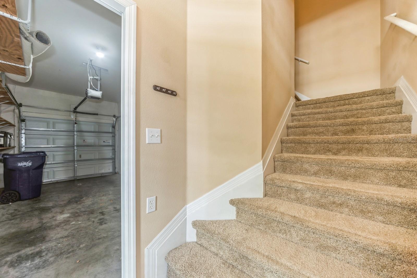
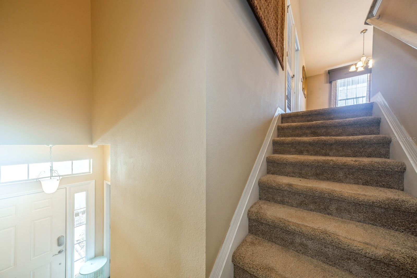
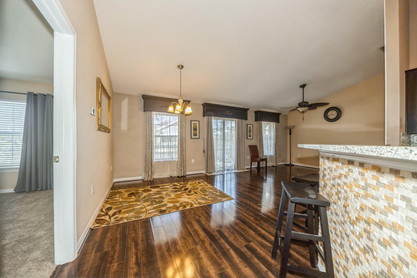
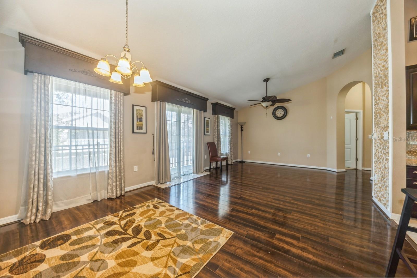
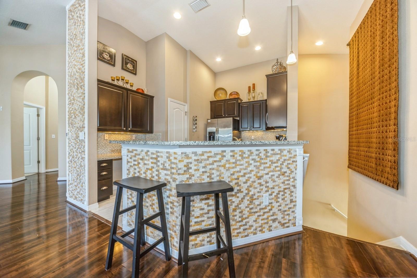
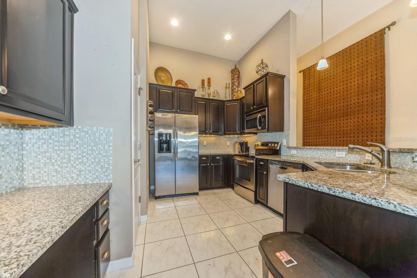
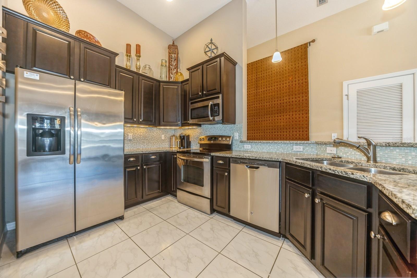
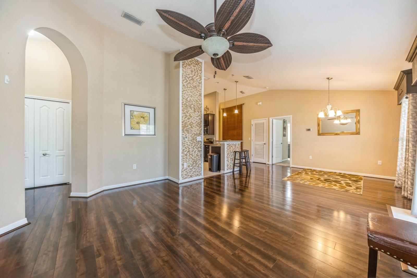
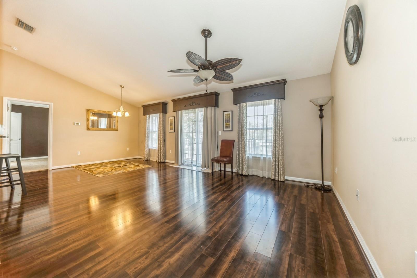
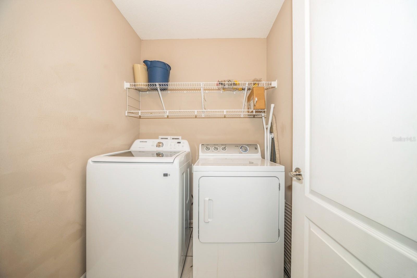
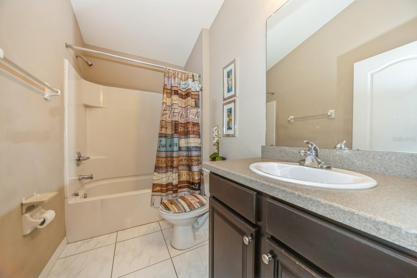
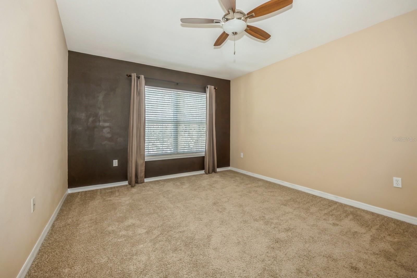
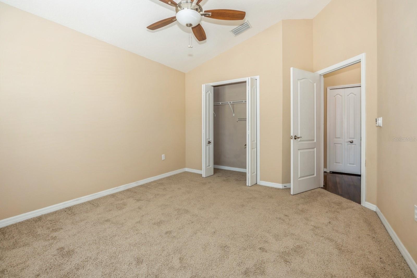
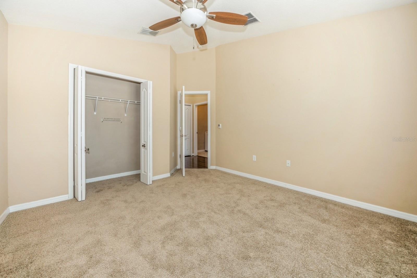
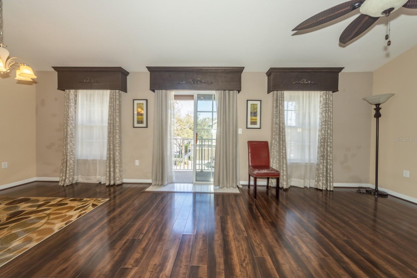
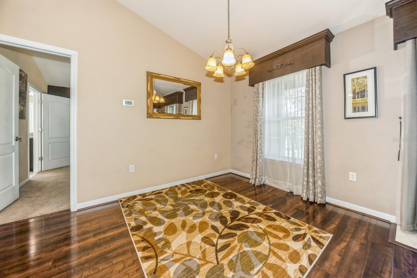
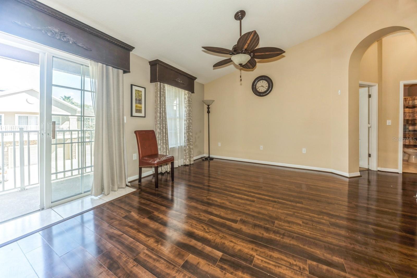
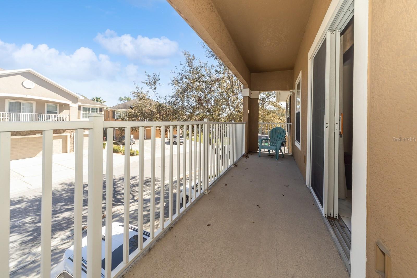
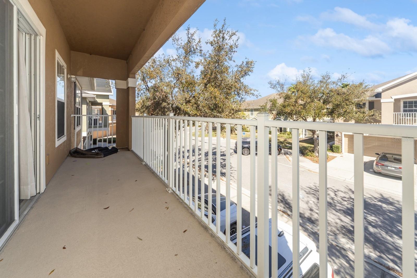
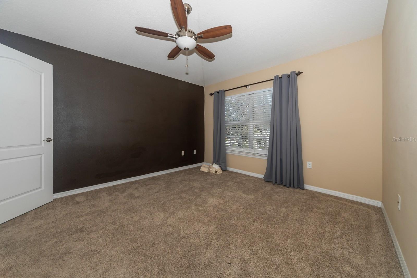
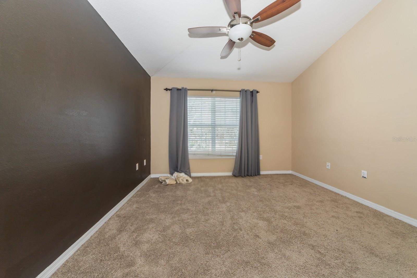
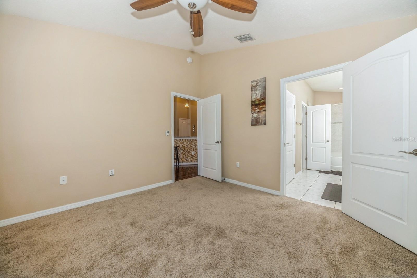
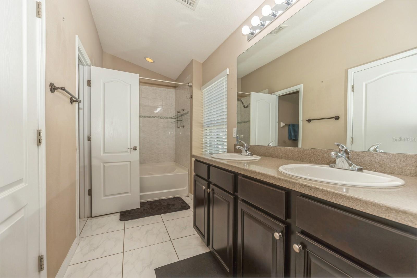
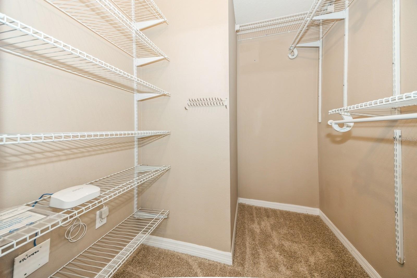
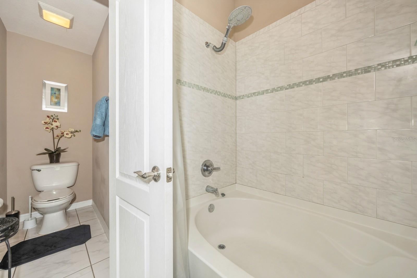
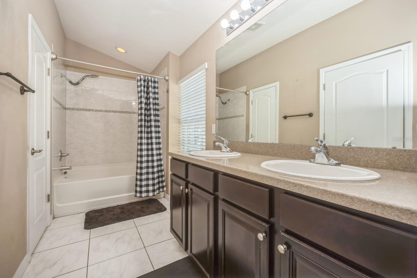
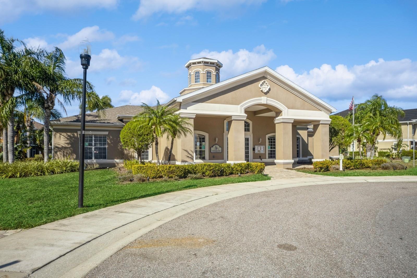
- MLS#: TB8352563 ( Residential )
- Street Address: 7001 Interbay Boulevard 181
- Viewed: 85
- Price: $315,000
- Price sqft: $202
- Waterfront: Yes
- Wateraccess: Yes
- Waterfront Type: Lake Front
- Year Built: 2011
- Bldg sqft: 1561
- Bedrooms: 2
- Total Baths: 2
- Full Baths: 2
- Garage / Parking Spaces: 1
- Days On Market: 63
- Additional Information
- Geolocation: 27.8716 / -82.5114
- County: HILLSBOROUGH
- City: TAMPA
- Zipcode: 33616
- Subdivision: Schooner Cove Crosby Acres
- Building: Schooner Cove Crosby Acres
- Elementary School: West Shore
- Middle School: Monroe
- High School: Robinson
- Provided by: COMMUNITY REALTY ASSOCIATES
- Contact: Douglas Addeo
- 561-852-1341

- DMCA Notice
-
DescriptionLake Front luxury Condo in gated community with pool, spa, gym, and clubhouse. High ceilings, walk in closets, recessed lights, granite countertops, stainless steel appliances. Spacious open floor plan. Private garage and driveway. All appliances included. Close to McDill AFB.
All
Similar
Features
Waterfront Description
- Lake Front
Appliances
- Dishwasher
- Disposal
- Dryer
- Microwave
- Range
- Refrigerator
- Washer
Association Amenities
- Clubhouse
- Fitness Center
- Gated
- Pool
- Spa/Hot Tub
Home Owners Association Fee
- 0.00
Home Owners Association Fee Includes
- Insurance
- Maintenance Structure
- Maintenance Grounds
- Pool
- Recreational Facilities
- Security
- Trash
- Water
Association Name
- Unknown
Carport Spaces
- 0.00
Close Date
- 0000-00-00
Cooling
- Central Air
Country
- US
Covered Spaces
- 0.00
Exterior Features
- Balcony
Flooring
- Carpet
- Wood
Garage Spaces
- 1.00
Heating
- Central
High School
- Robinson-HB
Insurance Expense
- 0.00
Interior Features
- Ceiling Fans(s)
- Vaulted Ceiling(s)
- Walk-In Closet(s)
Legal Description
- SCHOONER COVE A CONDOMINIUM PHASE 28 UNIT 181 AND AN UNDIV INT IN COMMON ELEMENTS
Levels
- Two
Living Area
- 1264.00
Middle School
- Monroe-HB
Area Major
- 33616 - Tampa
Net Operating Income
- 0.00
Occupant Type
- Vacant
Open Parking Spaces
- 0.00
Other Expense
- 0.00
Parcel Number
- A-16-30-18-9Q2-000000-00181.0
Parking Features
- Assigned
- Driveway
- Garage Door Opener
Pets Allowed
- Yes
Pool Features
- Heated
Property Type
- Residential
Roof
- Shingle
School Elementary
- West Shore-HB
Sewer
- Public Sewer
Tax Year
- 2024
Township
- 30
Unit Number
- 181
Utilities
- Cable Available
View
- Water
Views
- 85
Virtual Tour Url
- https://tour.vht.com/434442833/IDX
Water Source
- Public
Year Built
- 2011
Zoning Code
- RM-16
Listing Data ©2025 Greater Fort Lauderdale REALTORS®
Listings provided courtesy of The Hernando County Association of Realtors MLS.
Listing Data ©2025 REALTOR® Association of Citrus County
Listing Data ©2025 Royal Palm Coast Realtor® Association
The information provided by this website is for the personal, non-commercial use of consumers and may not be used for any purpose other than to identify prospective properties consumers may be interested in purchasing.Display of MLS data is usually deemed reliable but is NOT guaranteed accurate.
Datafeed Last updated on April 24, 2025 @ 12:00 am
©2006-2025 brokerIDXsites.com - https://brokerIDXsites.com
Sign Up Now for Free!X
Call Direct: Brokerage Office: Mobile: 352.442.9386
Registration Benefits:
- New Listings & Price Reduction Updates sent directly to your email
- Create Your Own Property Search saved for your return visit.
- "Like" Listings and Create a Favorites List
* NOTICE: By creating your free profile, you authorize us to send you periodic emails about new listings that match your saved searches and related real estate information.If you provide your telephone number, you are giving us permission to call you in response to this request, even if this phone number is in the State and/or National Do Not Call Registry.
Already have an account? Login to your account.
