Share this property:
Contact Julie Ann Ludovico
Schedule A Showing
Request more information
- Home
- Property Search
- Search results
- 8759 Orient Way Ne, ST PETERSBURG, FL 33702
Property Photos
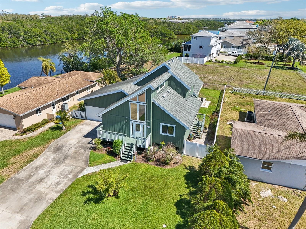

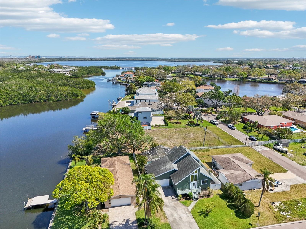
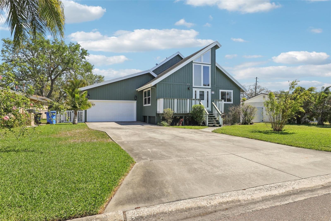
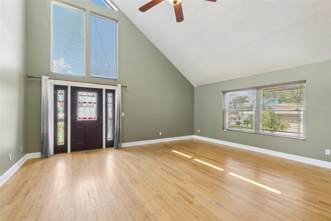
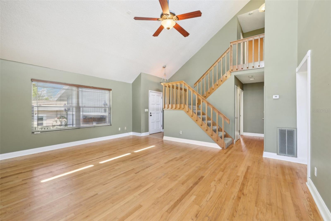
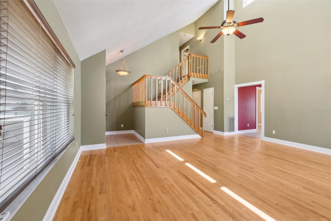
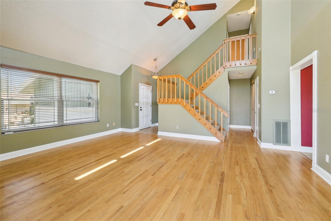
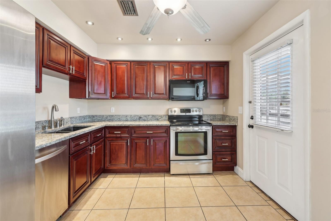
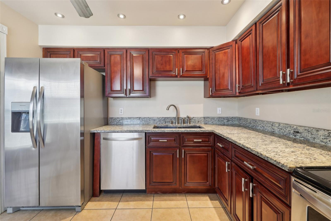
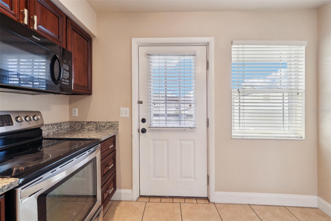
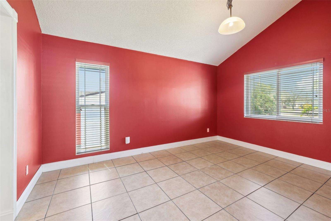
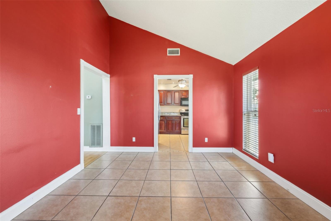
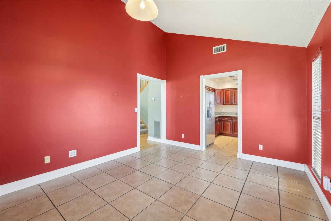
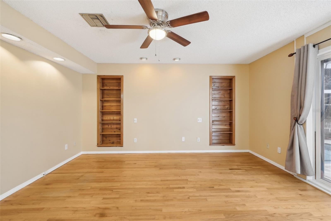
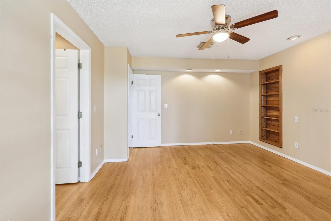
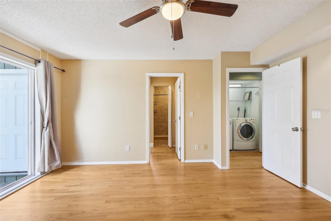
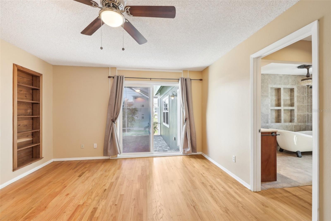
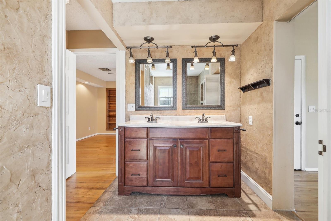
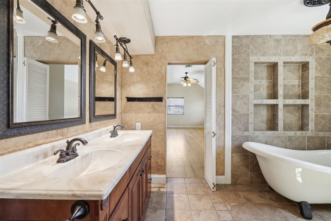
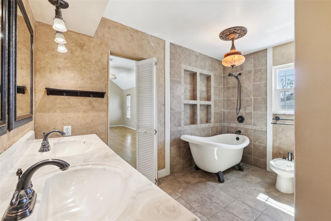
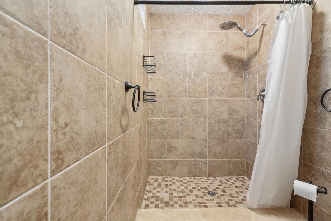
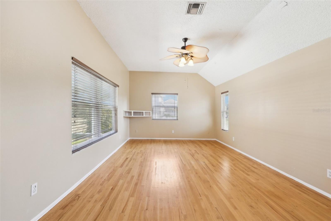
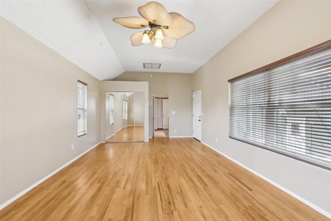
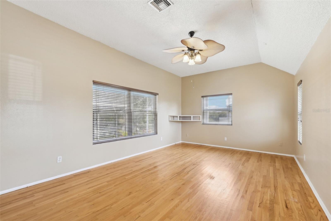
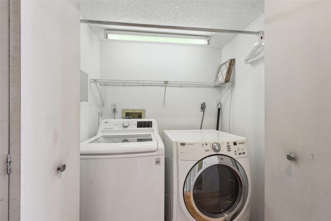
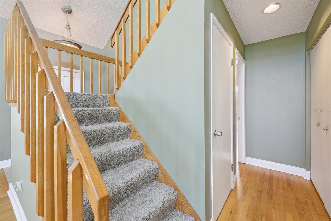
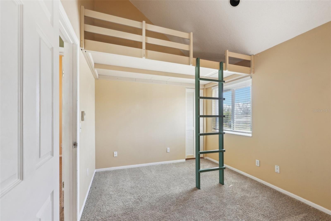
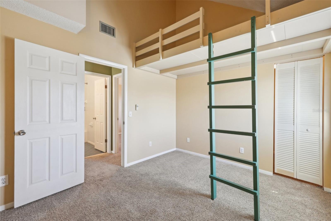
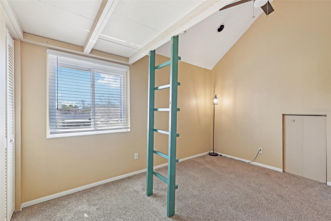
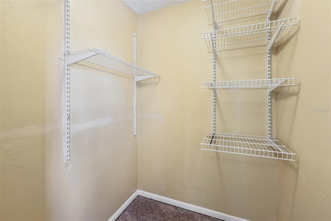
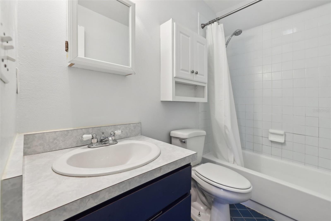
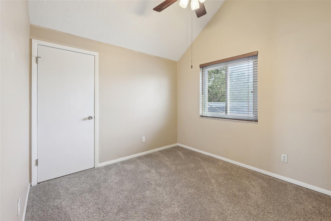
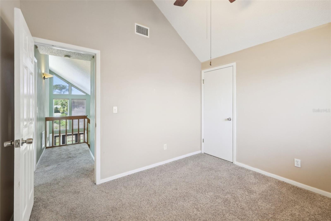
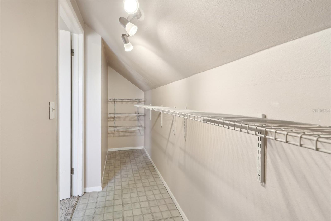
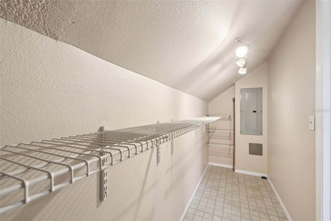
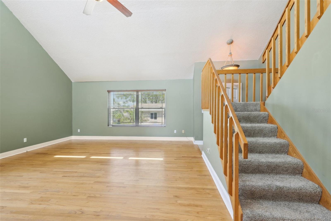
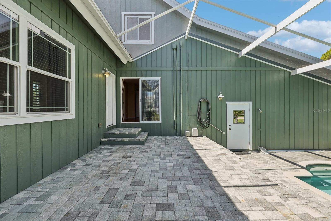
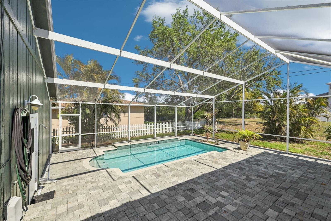
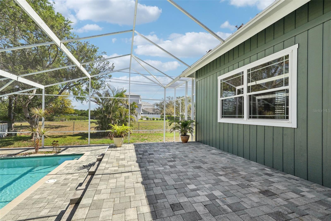
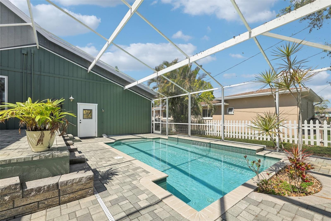
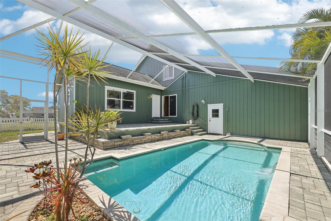
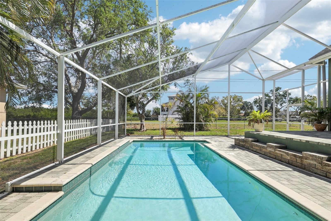
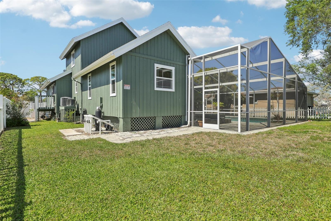
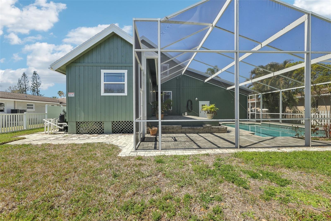
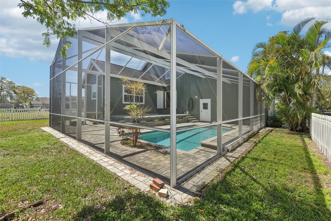
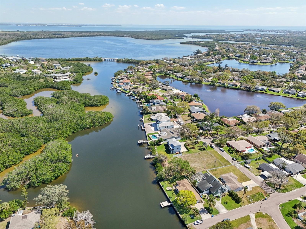
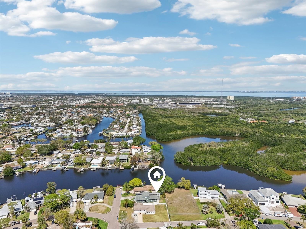
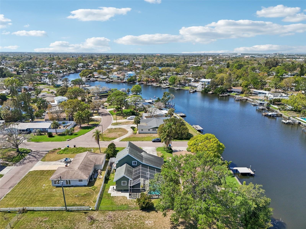
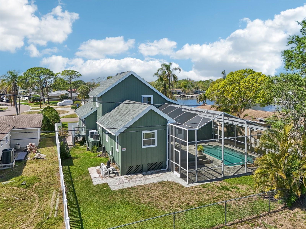
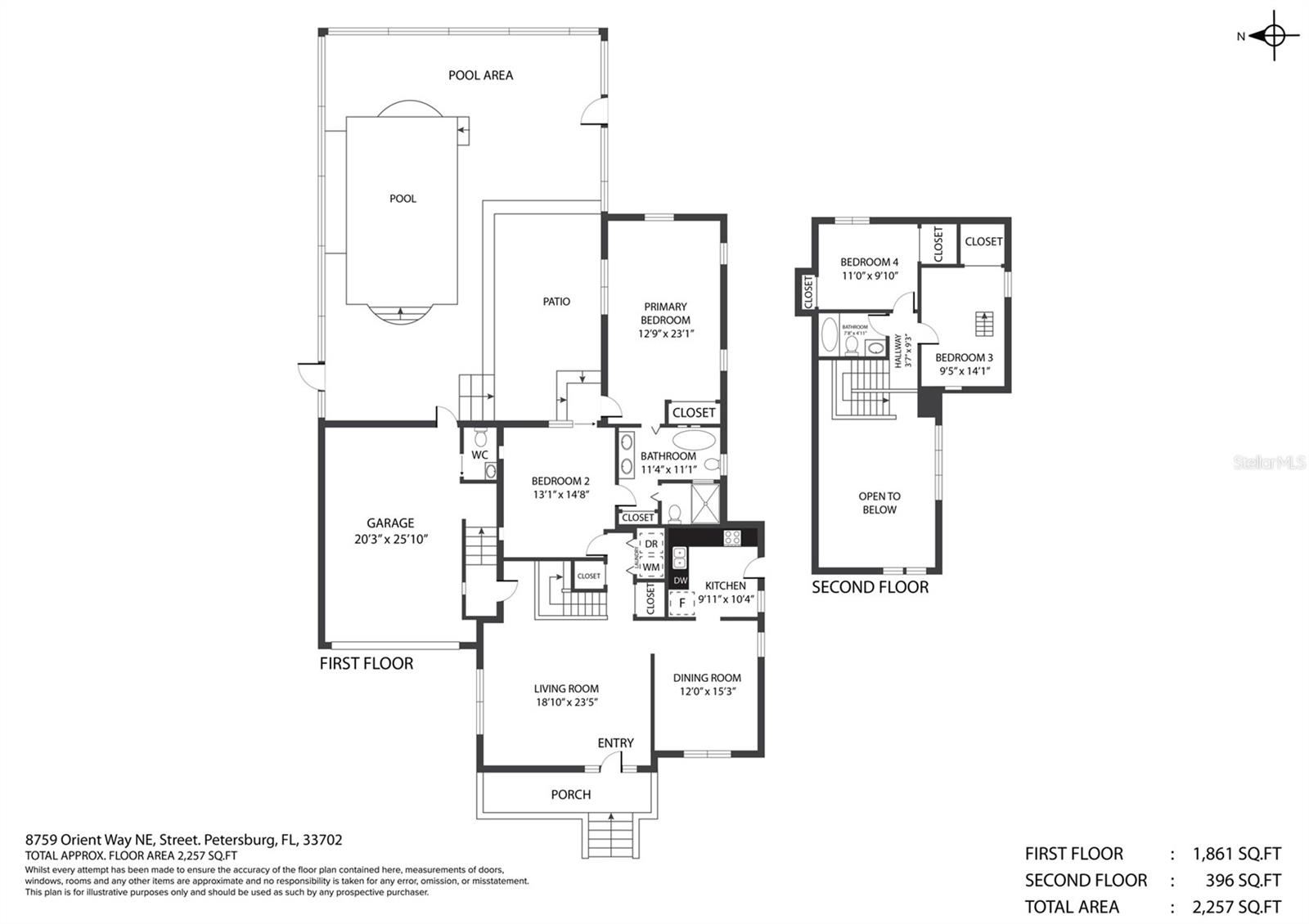




- MLS#: TB8356309 ( Residential )
- Street Address: 8759 Orient Way Ne
- Viewed: 137
- Price: $650,000
- Price sqft: $268
- Waterfront: No
- Year Built: 1985
- Bldg sqft: 2423
- Bedrooms: 3
- Total Baths: 3
- Full Baths: 2
- 1/2 Baths: 1
- Garage / Parking Spaces: 2
- Days On Market: 51
- Additional Information
- Geolocation: 27.8522 / -82.6308
- County: PINELLAS
- City: ST PETERSBURG
- Zipcode: 33702
- Subdivision: Sunlit Shores
- Elementary School: Shore Acres
- Middle School: Meadowlawn
- High School: Northeast
- Provided by: REDFIN CORPORATION
- Contact: Dawn Liedtke
- 617-458-2883

- DMCA Notice
-
DescriptionOne or more photo(s) has been virtually staged. HIGH & DRY from the recent storms... This charming 3 bedroom, 2 1/2 bath POOL home with a 2 car garage offers a bright and inviting atmosphere. Cathedral and soaring vaulted ceilings enhance the open feel, while high windows flood the living spaces with natural light. The spacious kitchen features ample counter space, and the dining room exudes charm with its airy design. Gleaming hardwood floors flow throughout the large rooms, adding warmth and elegance. Enjoy serene water and pool views from multiple vantage points, including the expansive first floor primary suite, which boasts volume ceilings, hardwood flooring, and stunning views of your new pool, deck and Sun Lit Cove. The en suite bath is a retreat, complete with dual sinks and a delightful soaking tub. Upstairs are the other 2 bedrooms with a shared bath. A flexible floor plan includes a potential fourth bedroom downstairs, currently used as an office/family room with built in bookshelves. Step outside to the fenced in backyard, where a large brick paver patio and recently installed screened in pool overlooking Sun Lit Cove creates the perfect setting for relaxation or entertaining. A convenient 1/2 bath in the garage is handy for those pool days. Recent updates include a new fridge, a new microwave, interior and exterior freshly painted, swimming pool, and deck with water views. Ideally located in a safe neighborhood, near Weedon Isles canoe and kayak trails, Riviera Bay, and beautiful waterfront homes, this home offers the best of both tranquility and convenience. Easy access to downtown St Pete and I 275 for quick commute. Schedule a showing online today!
All
Similar
Features
Appliances
- Dishwasher
- Dryer
- Electric Water Heater
- Ice Maker
- Microwave
- Range
- Refrigerator
- Washer
Home Owners Association Fee
- 0.00
Carport Spaces
- 0.00
Close Date
- 0000-00-00
Cooling
- Central Air
Country
- US
Covered Spaces
- 0.00
Exterior Features
- Irrigation System
- Private Mailbox
- Rain Gutters
Fencing
- Chain Link
- Fenced
- Vinyl
Flooring
- Carpet
- Tile
- Wood
Garage Spaces
- 2.00
Heating
- Central
- Electric
High School
- Northeast High-PN
Insurance Expense
- 0.00
Interior Features
- Cathedral Ceiling(s)
- Ceiling Fans(s)
- Primary Bedroom Main Floor
- Stone Counters
- Thermostat
- Vaulted Ceiling(s)
- Walk-In Closet(s)
Legal Description
- SUN-LIT SHORES BLK 19
- LOT 2
Levels
- Two
Living Area
- 1904.00
Lot Features
- Landscaped
- Street Dead-End
Middle School
- Meadowlawn Middle-PN
Area Major
- 33702 - St Pete
Net Operating Income
- 0.00
Occupant Type
- Vacant
Open Parking Spaces
- 0.00
Other Expense
- 0.00
Parcel Number
- 19-30-17-86634-019-0020
Parking Features
- Bath In Garage
- Driveway
- Garage Door Opener
Pool Features
- Deck
- Gunite
- In Ground
- Outside Bath Access
- Screen Enclosure
Property Type
- Residential
Roof
- Shingle
School Elementary
- Shore Acres Elementary-PN
Sewer
- Public Sewer
Style
- Elevated
Tax Year
- 2024
Township
- 30
Utilities
- Electricity Connected
- Public
- Sewer Connected
- Street Lights
- Water Connected
View
- Pool
- Water
Views
- 137
Virtual Tour Url
- https://my.matterport.com/show/?m=5dsuG5tTzrE&brand=0&mls=1&
Water Source
- Public
Year Built
- 1985
Listing Data ©2025 Greater Fort Lauderdale REALTORS®
Listings provided courtesy of The Hernando County Association of Realtors MLS.
Listing Data ©2025 REALTOR® Association of Citrus County
Listing Data ©2025 Royal Palm Coast Realtor® Association
The information provided by this website is for the personal, non-commercial use of consumers and may not be used for any purpose other than to identify prospective properties consumers may be interested in purchasing.Display of MLS data is usually deemed reliable but is NOT guaranteed accurate.
Datafeed Last updated on April 25, 2025 @ 12:00 am
©2006-2025 brokerIDXsites.com - https://brokerIDXsites.com
Sign Up Now for Free!X
Call Direct: Brokerage Office: Mobile: 352.442.9386
Registration Benefits:
- New Listings & Price Reduction Updates sent directly to your email
- Create Your Own Property Search saved for your return visit.
- "Like" Listings and Create a Favorites List
* NOTICE: By creating your free profile, you authorize us to send you periodic emails about new listings that match your saved searches and related real estate information.If you provide your telephone number, you are giving us permission to call you in response to this request, even if this phone number is in the State and/or National Do Not Call Registry.
Already have an account? Login to your account.
