Share this property:
Contact Julie Ann Ludovico
Schedule A Showing
Request more information
- Home
- Property Search
- Search results
- 175 2nd Street S 1014, ST PETERSBURG, FL 33701
Property Photos
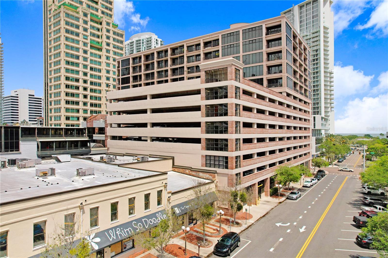

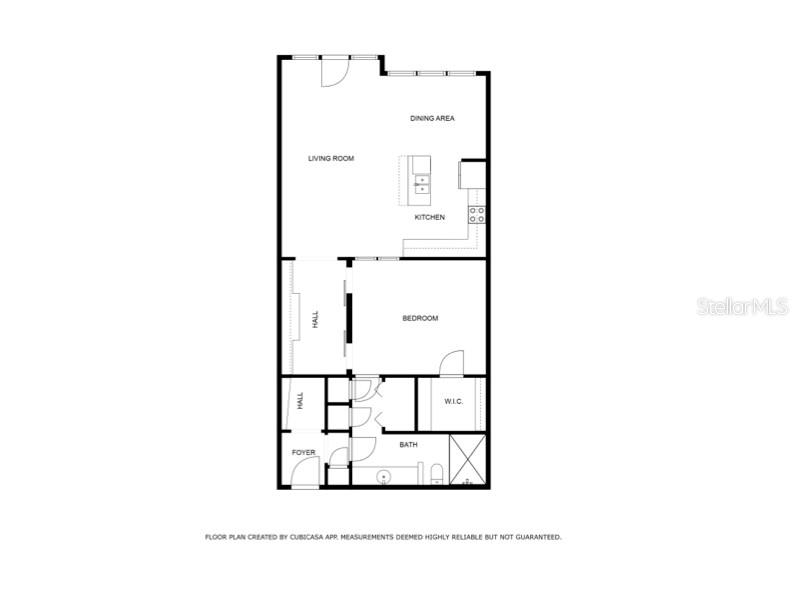
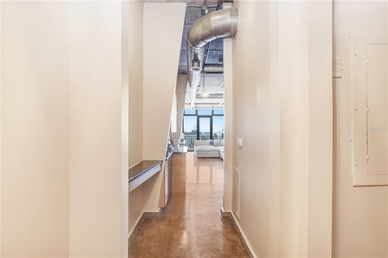
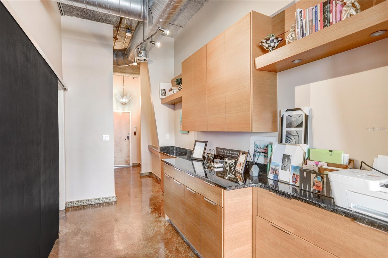
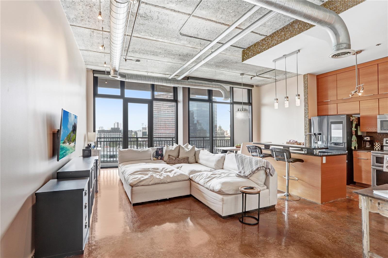
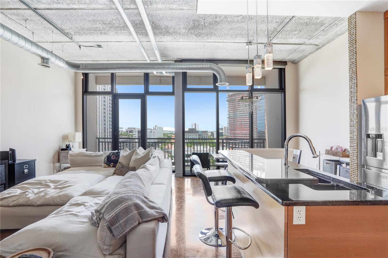
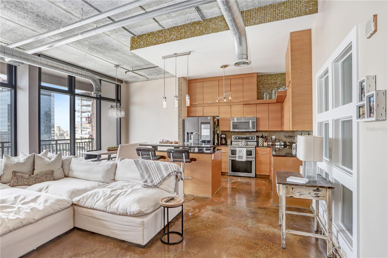
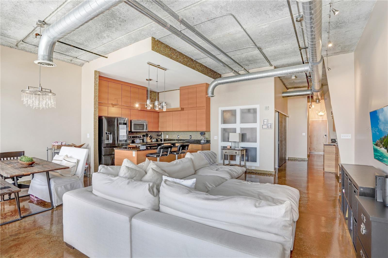
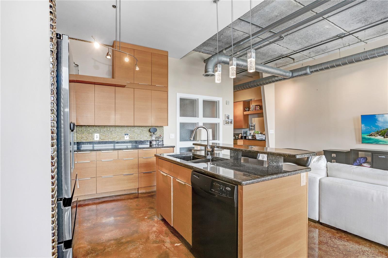
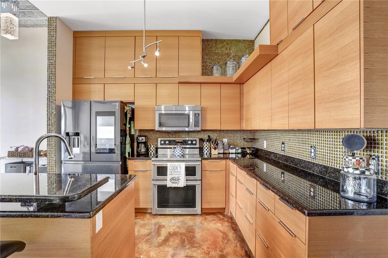
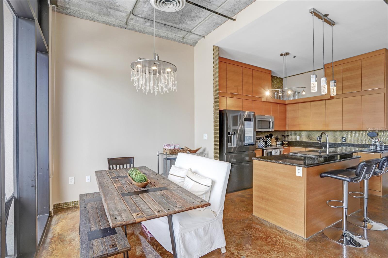
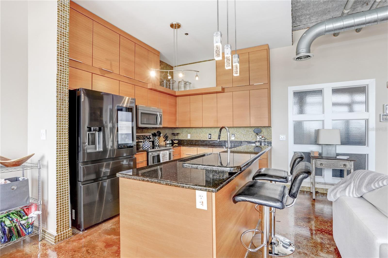
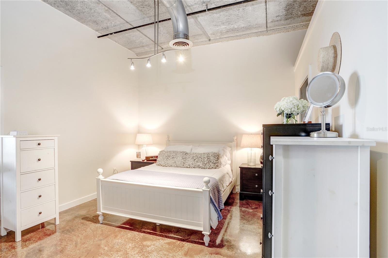
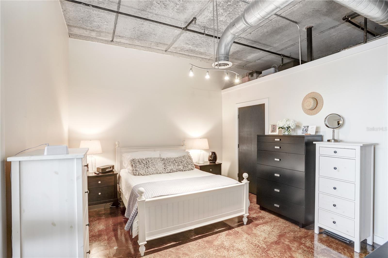
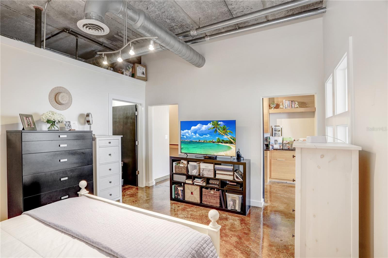
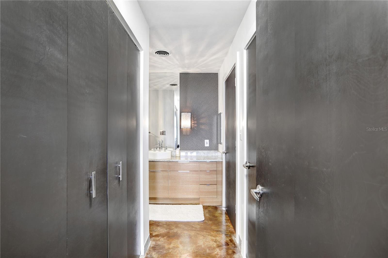
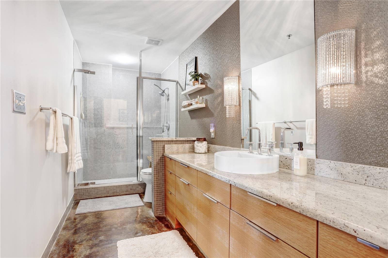
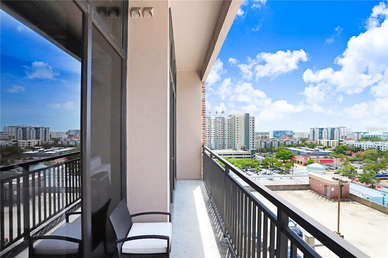
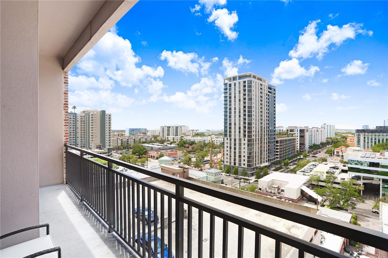
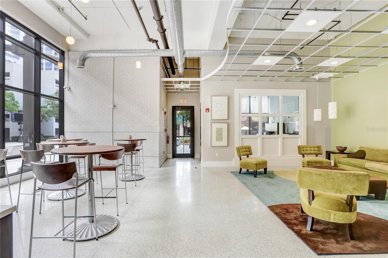
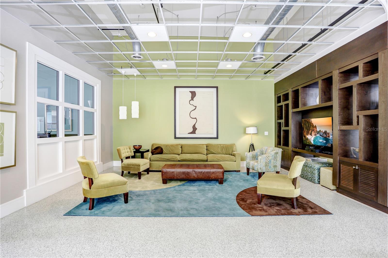
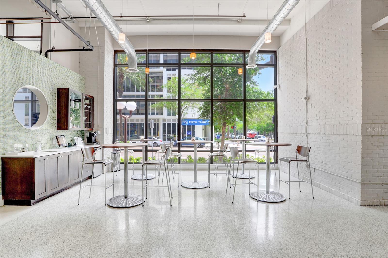
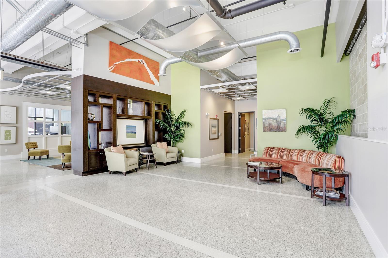

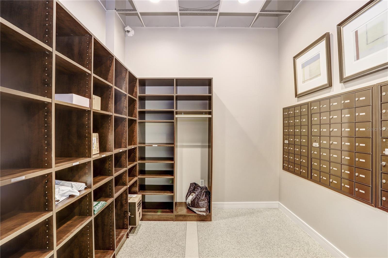
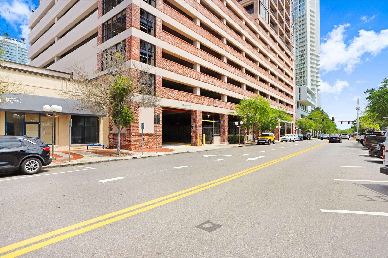
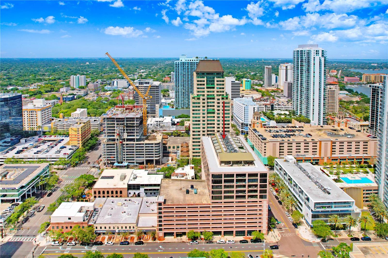
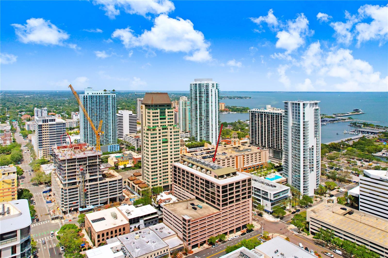
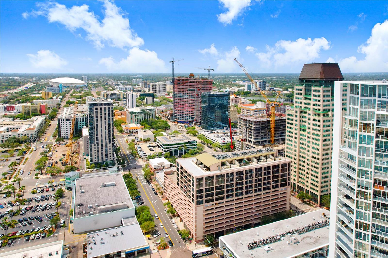
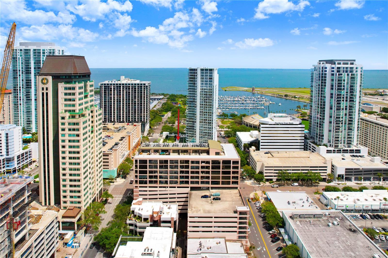
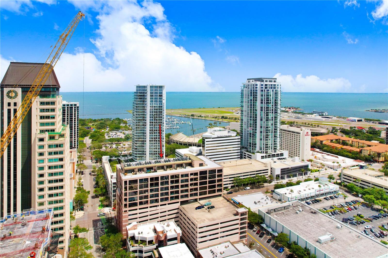
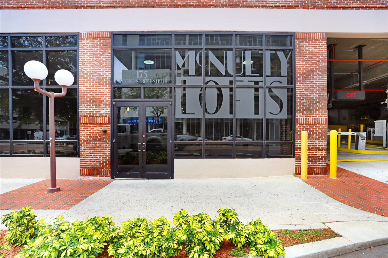
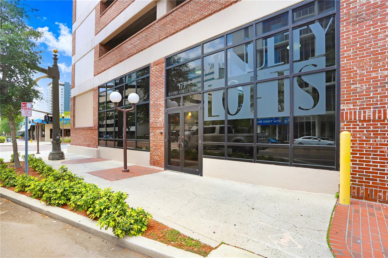
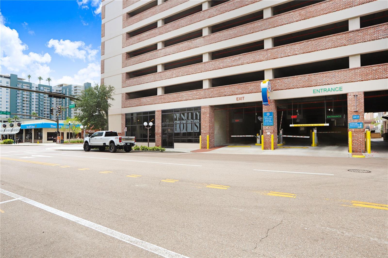
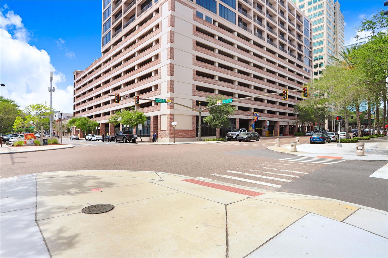
- MLS#: TB8358251 ( Residential )
- Street Address: 175 2nd Street S 1014
- Viewed: 29
- Price: $670,000
- Price sqft: $624
- Waterfront: No
- Year Built: 2006
- Bldg sqft: 1074
- Bedrooms: 1
- Total Baths: 1
- Full Baths: 1
- Days On Market: 82
- Additional Information
- Geolocation: 27.7698 / -82.6359
- County: PINELLAS
- City: ST PETERSBURG
- Zipcode: 33701
- Subdivision: Mc Nulty Lofts Condo
- Building: Mc Nulty Lofts Condo
- Elementary School: Campbell Park Elementary PN
- Middle School: John Hopkins Middle PN
- High School: St. Petersburg High PN
- Provided by: EXP REALTY LLC
- Contact: Ian Walters
- 888-883-8509

- DMCA Notice
-
DescriptionExperience sleek urban living in this stunning 10th floor condo at McNulty Lofts, offering breathtaking city views through floor to ceiling windows and a private balcony. This spacious 1 bedroom, 1 bath unit features an open floor plan with soaring ceilings, polished concrete floors, and stylish recently refurbished cabinetry. The modern kitchen boasts a WiFi connected refrigerator and high end finishes, perfect for contemporary living. Located in a secured building with a fitness center, elevator access, and assigned covered parking, this home puts you in the heart of downtown St. Pete. The monthly condo fee includes cable, internet, sewer, and water, ensuring a hassle free lifestyle. Walk just 2 minutes to Publix and 20 minutes to St. Pete Pier, with dining, shopping, and entertainment at your doorstep. Dont miss this opportunity for the ultimate urban lifestyle!
All
Similar
Features
Appliances
- Dishwasher
- Disposal
- Dryer
- Electric Water Heater
- Microwave
- Range
- Refrigerator
- Washer
Home Owners Association Fee
- 0.00
Home Owners Association Fee Includes
- Cable TV
- Internet
- Maintenance Structure
- Sewer
- Water
Association Name
- Rob Booth
Association Phone
- 727-355-3057
Carport Spaces
- 0.00
Close Date
- 0000-00-00
Cooling
- Central Air
Country
- US
Covered Spaces
- 0.00
Exterior Features
- Balcony
Flooring
- Concrete
Garage Spaces
- 0.00
Heating
- Heat Pump
High School
- St. Petersburg High-PN
Insurance Expense
- 0.00
Interior Features
- Eat-in Kitchen
- High Ceilings
- Kitchen/Family Room Combo
- Open Floorplan
Legal Description
- MC NULTY LOFTS CONDO UNIT 1014
Levels
- One
Living Area
- 1074.00
Middle School
- John Hopkins Middle-PN
Area Major
- 33701 - St Pete
Net Operating Income
- 0.00
Occupant Type
- Tenant
Open Parking Spaces
- 0.00
Other Expense
- 0.00
Parcel Number
- 19-31-17-56447-000-1014
Parking Features
- Assigned
- Covered
Pets Allowed
- Breed Restrictions
- Cats OK
- Dogs OK
- Number Limit
- Size Limit
Property Type
- Residential
Roof
- Built-Up
- Concrete
School Elementary
- Campbell Park Elementary-PN
Sewer
- Public Sewer
Tax Year
- 2024
Township
- 31
Unit Number
- 1014
Utilities
- BB/HS Internet Available
View
- City
Views
- 29
Virtual Tour Url
- https://www.propertypanorama.com/instaview/stellar/TB8358251
Water Source
- Public
Year Built
- 2006
Listing Data ©2025 Greater Fort Lauderdale REALTORS®
Listings provided courtesy of The Hernando County Association of Realtors MLS.
Listing Data ©2025 REALTOR® Association of Citrus County
Listing Data ©2025 Royal Palm Coast Realtor® Association
The information provided by this website is for the personal, non-commercial use of consumers and may not be used for any purpose other than to identify prospective properties consumers may be interested in purchasing.Display of MLS data is usually deemed reliable but is NOT guaranteed accurate.
Datafeed Last updated on May 28, 2025 @ 12:00 am
©2006-2025 brokerIDXsites.com - https://brokerIDXsites.com
Sign Up Now for Free!X
Call Direct: Brokerage Office: Mobile: 352.442.9386
Registration Benefits:
- New Listings & Price Reduction Updates sent directly to your email
- Create Your Own Property Search saved for your return visit.
- "Like" Listings and Create a Favorites List
* NOTICE: By creating your free profile, you authorize us to send you periodic emails about new listings that match your saved searches and related real estate information.If you provide your telephone number, you are giving us permission to call you in response to this request, even if this phone number is in the State and/or National Do Not Call Registry.
Already have an account? Login to your account.
