Share this property:
Contact Julie Ann Ludovico
Schedule A Showing
Request more information
- Home
- Property Search
- Search results
- 4535 Kennewick Place, RIVERVIEW, FL 33578
Property Photos
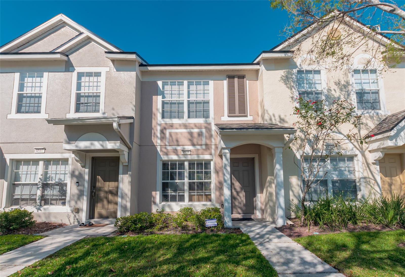

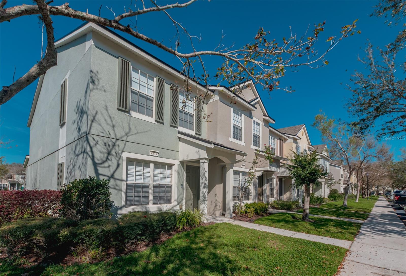
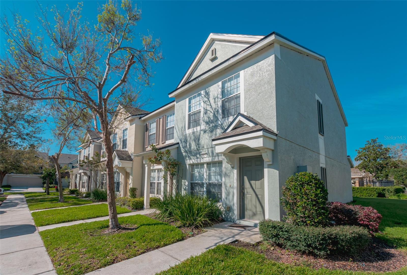
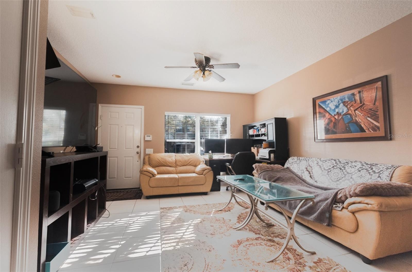
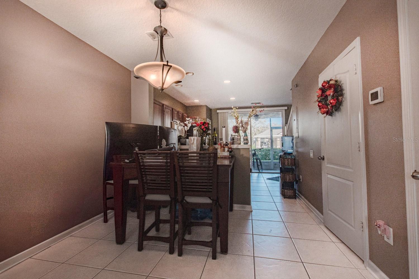
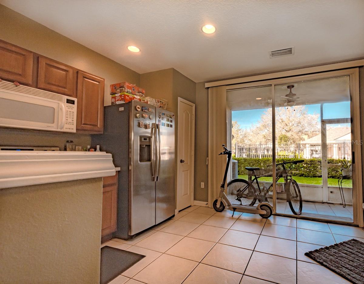
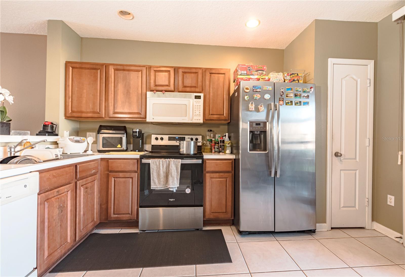
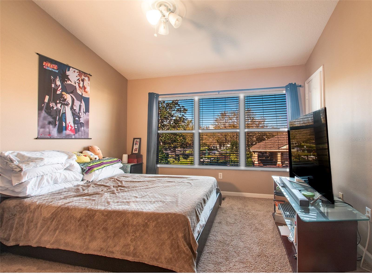
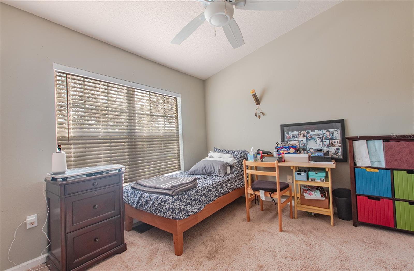
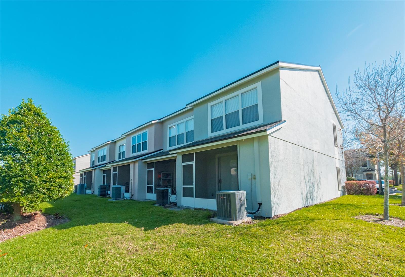
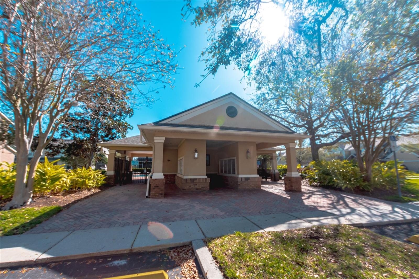
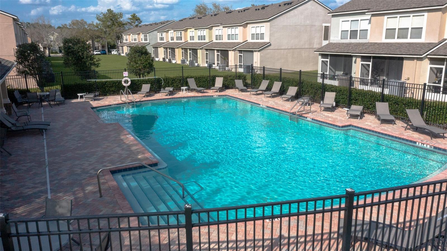
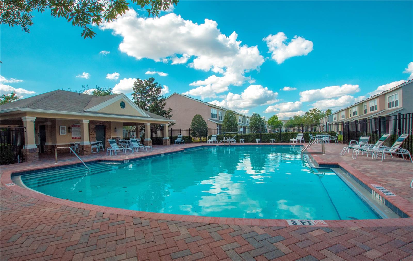
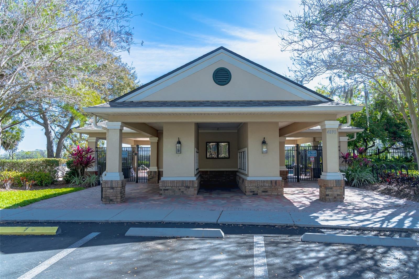
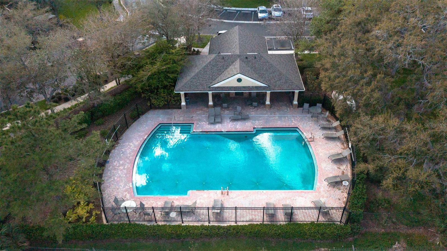
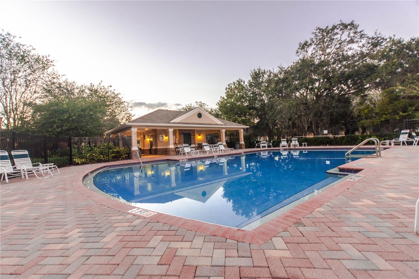
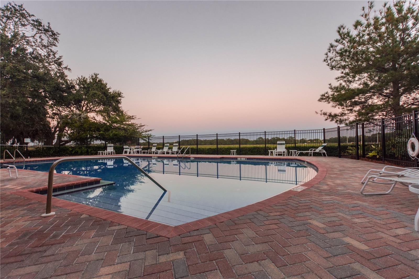
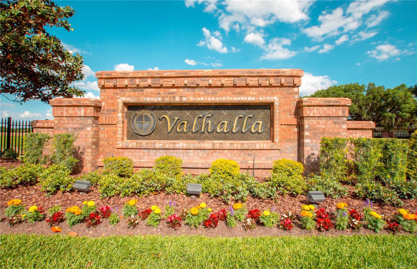
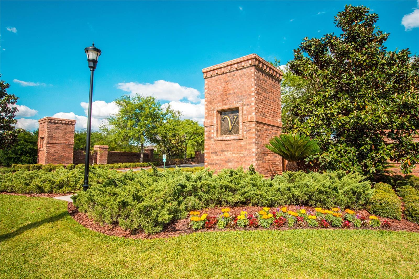
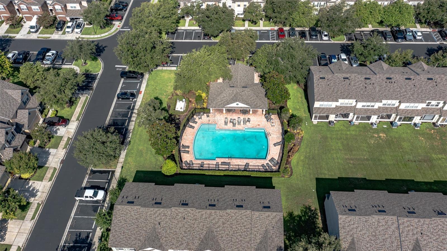
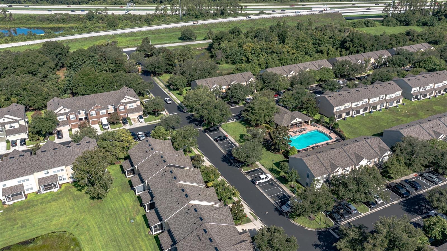
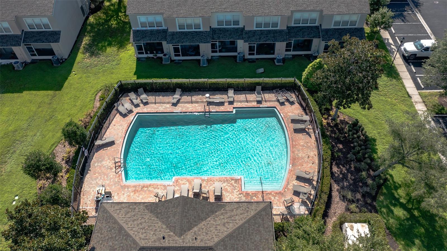
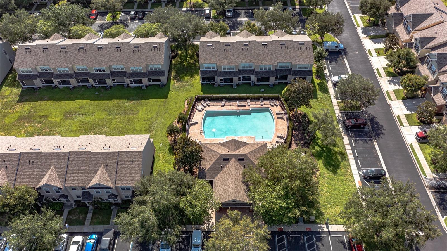
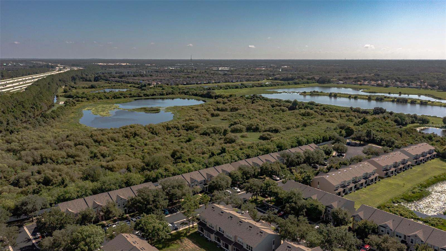
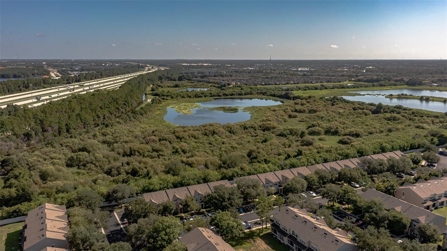
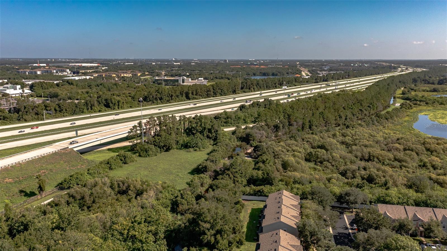
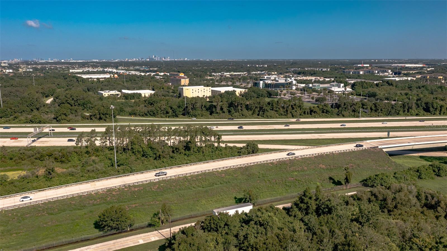
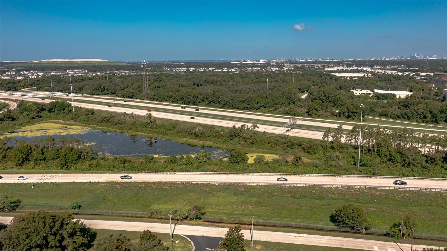
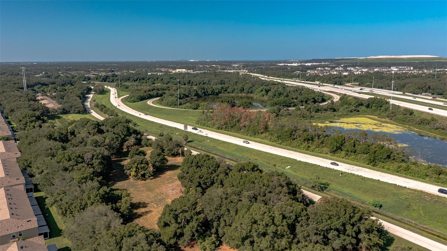
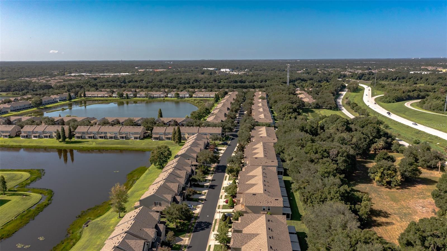
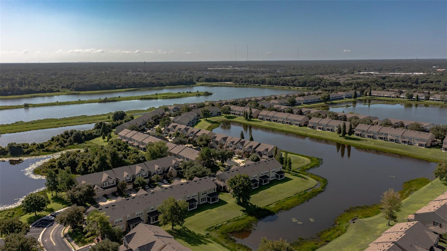
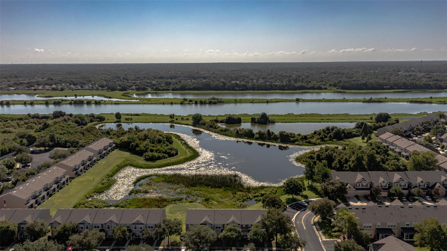
- MLS#: TB8358258 ( Residential )
- Street Address: 4535 Kennewick Place
- Viewed: 62
- Price: $225,000
- Price sqft: $184
- Waterfront: No
- Year Built: 2005
- Bldg sqft: 1220
- Bedrooms: 2
- Total Baths: 3
- Full Baths: 2
- 1/2 Baths: 1
- Days On Market: 187
- Additional Information
- Geolocation: 27.9068 / -82.3379
- County: HILLSBOROUGH
- City: RIVERVIEW
- Zipcode: 33578
- Subdivision: Valhalla Ph 34
- Elementary School: Ippolito
- Middle School: Giunta
- High School: Spoto
- Provided by: IT'S YOUR MOVE PROPERTY GROUP INC.
- Contact: Patrick Keating
- 201-452-6464

- DMCA Notice
-
DescriptionThis 2 bedroom 2.5 bath townhome located in the sought after gated community of Valhalla of Brandon Pointe, in Riverview, Florida, is looking for a new owner to lovingly take care of it, and enjoy sun filled days and bright starry nights with. A spacious living room and dining room combo greet you when you first enter this home. The kitchen is located towards the rear, with large sliding glass doors leading out to the screened lanai. With easy access to I 75, I 4, the Selmon Expressway, and US 301, getting to Downtown Tampa, MacDill AFB, the Gulf beaches, Sarasota, Lakeland, or the Orlando theme parks is a breeze! There is plenty of local shopping, restaurants, parks, golf courses, and live music venues in the area to keep you entertained.The community features two pools, and nicely landscaped grounds, for your enjoyment. Water and exterior maintenance are a few of the items included in the HOA fee. Contact us for more information on what else is included, and to see this wonderful townhome, today! This truly is a wonderful community to call home!
All
Similar
Features
Appliances
- Dishwasher
- Disposal
- Dryer
- Microwave
- Range
- Refrigerator
- Washer
Association Amenities
- Gated
- Pool
Home Owners Association Fee
- 410.00
Home Owners Association Fee Includes
- Pool
- Escrow Reserves Fund
- Insurance
- Internet
- Maintenance Structure
- Maintenance Grounds
- Pest Control
- Private Road
- Sewer
- Trash
- Water
Association Name
- Greenacre Properties
Association Phone
- 813-600-1100
Carport Spaces
- 0.00
Close Date
- 0000-00-00
Cooling
- Central Air
Country
- US
Covered Spaces
- 0.00
Exterior Features
- Sidewalk
Flooring
- Carpet
- Ceramic Tile
Garage Spaces
- 0.00
Heating
- Central
- Electric
High School
- Spoto High-HB
Insurance Expense
- 0.00
Interior Features
- Ceiling Fans(s)
- PrimaryBedroom Upstairs
- Vaulted Ceiling(s)
Legal Description
- VALHALLA PHASE 3-4 LOT 3 BLOCK 15
Levels
- Two
Living Area
- 1110.00
Middle School
- Giunta Middle-HB
Area Major
- 33578 - Riverview
Net Operating Income
- 0.00
Occupant Type
- Tenant
Open Parking Spaces
- 0.00
Other Expense
- 0.00
Parcel Number
- U-06-30-20-76W-000015-00003.0
Pets Allowed
- Yes
Possession
- Close Of Escrow
Property Type
- Residential
Roof
- Shingle
School Elementary
- Ippolito-HB
Sewer
- Public Sewer
Tax Year
- 2024
Township
- 30
Utilities
- Cable Connected
- Electricity Connected
- Public
- Sewer Connected
- Water Connected
View
- Pool
Views
- 62
Virtual Tour Url
- https://www.propertypanorama.com/instaview/stellar/TB8358258
Water Source
- None
Year Built
- 2005
Zoning Code
- PD
Listing Data ©2025 Greater Fort Lauderdale REALTORS®
Listings provided courtesy of The Hernando County Association of Realtors MLS.
Listing Data ©2025 REALTOR® Association of Citrus County
Listing Data ©2025 Royal Palm Coast Realtor® Association
The information provided by this website is for the personal, non-commercial use of consumers and may not be used for any purpose other than to identify prospective properties consumers may be interested in purchasing.Display of MLS data is usually deemed reliable but is NOT guaranteed accurate.
Datafeed Last updated on September 9, 2025 @ 12:00 am
©2006-2025 brokerIDXsites.com - https://brokerIDXsites.com
Sign Up Now for Free!X
Call Direct: Brokerage Office: Mobile: 352.442.9386
Registration Benefits:
- New Listings & Price Reduction Updates sent directly to your email
- Create Your Own Property Search saved for your return visit.
- "Like" Listings and Create a Favorites List
* NOTICE: By creating your free profile, you authorize us to send you periodic emails about new listings that match your saved searches and related real estate information.If you provide your telephone number, you are giving us permission to call you in response to this request, even if this phone number is in the State and/or National Do Not Call Registry.
Already have an account? Login to your account.
