Share this property:
Contact Julie Ann Ludovico
Schedule A Showing
Request more information
- Home
- Property Search
- Search results
- 2042 Australia Way W 6, CLEARWATER, FL 33763
Property Photos
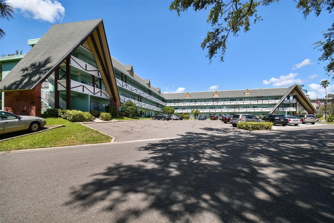

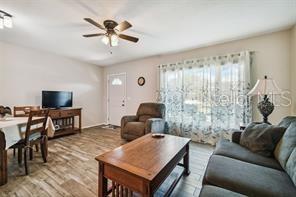
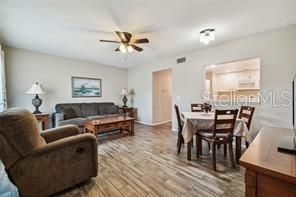
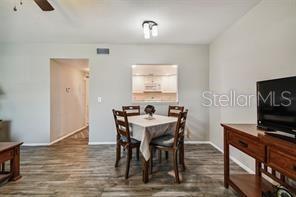

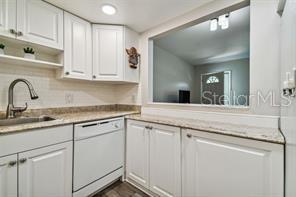
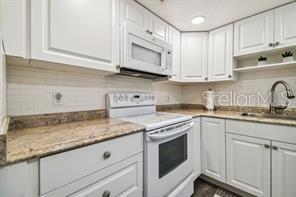
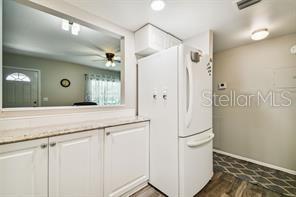
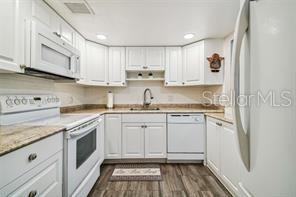
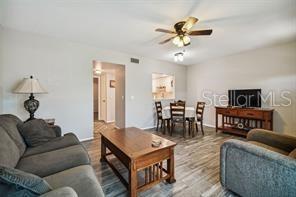
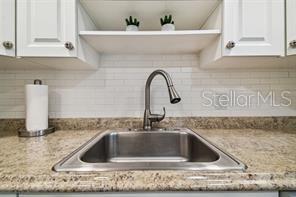
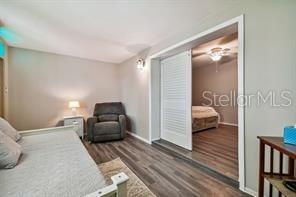
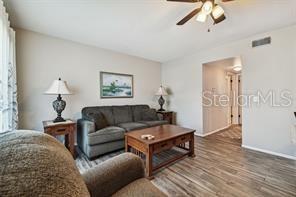
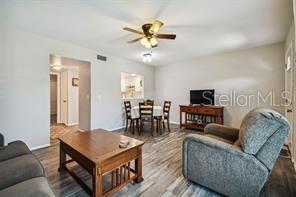
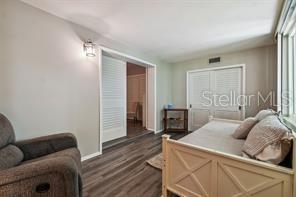
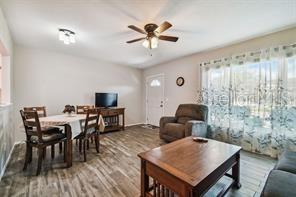
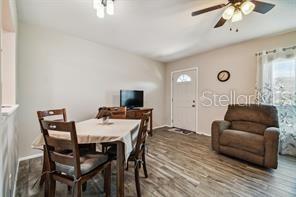
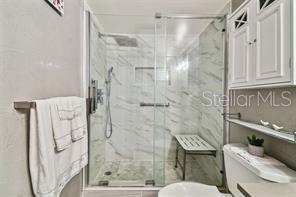
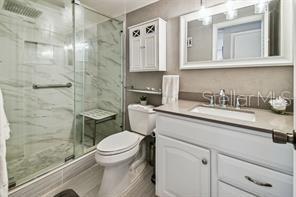
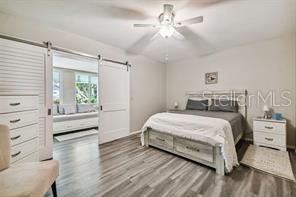
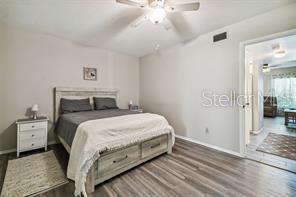
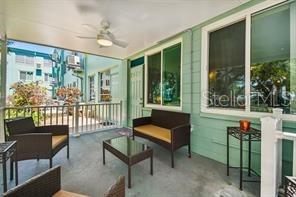
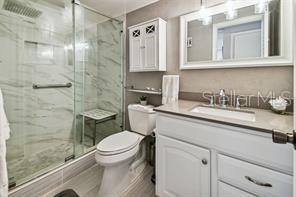
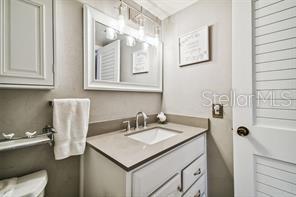
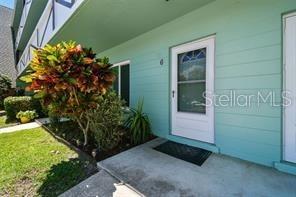
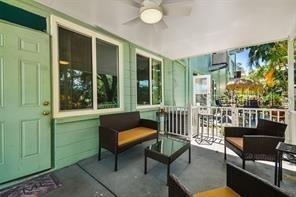
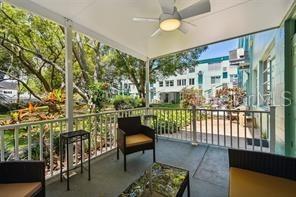
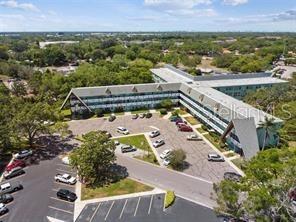
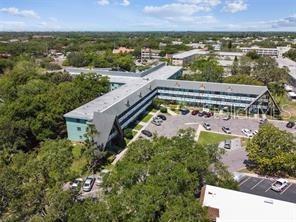
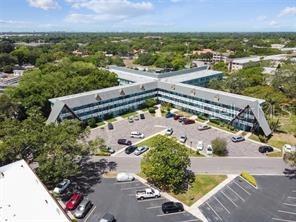
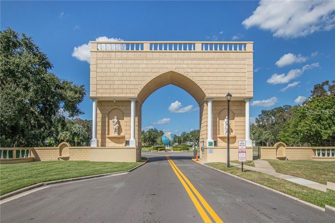
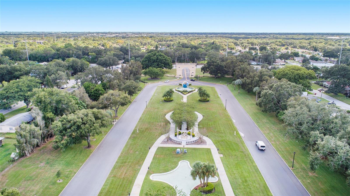
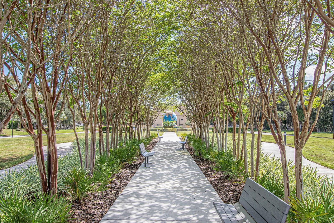
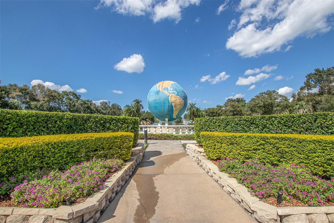
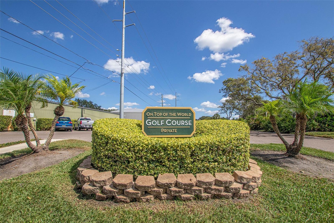
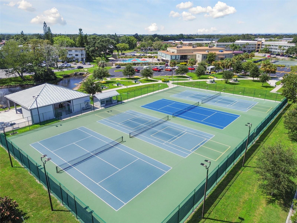
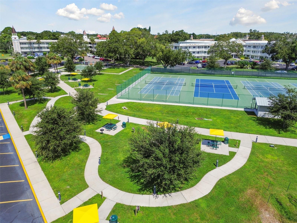
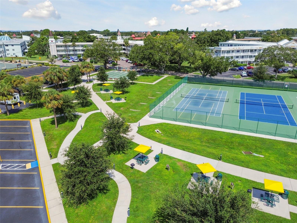
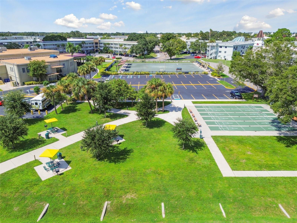
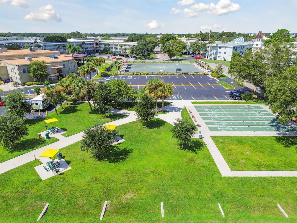
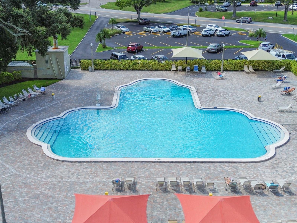

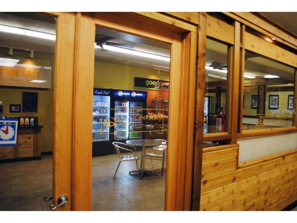

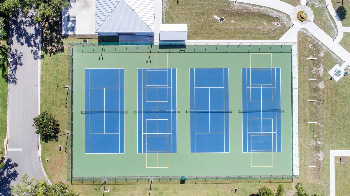
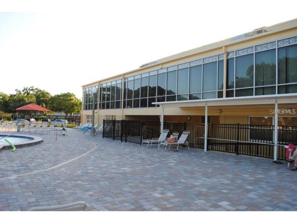
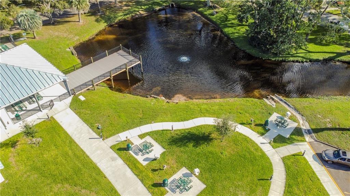
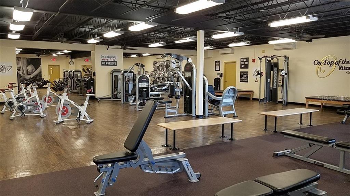
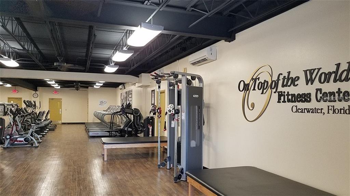
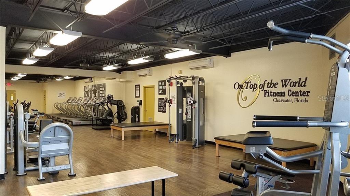

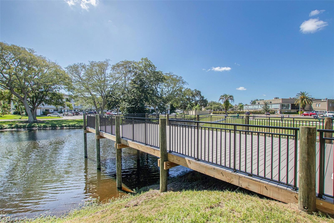
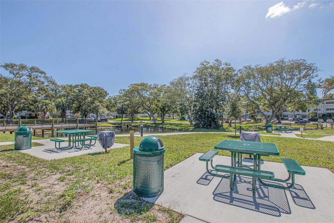
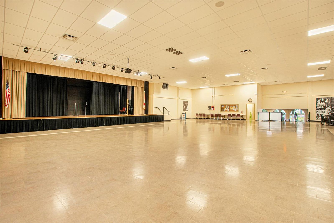
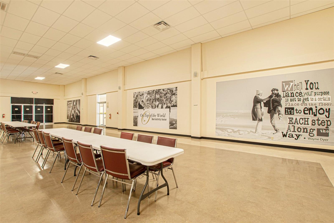

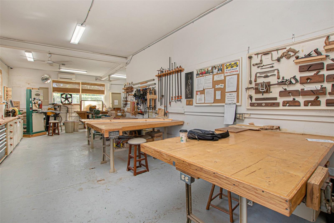
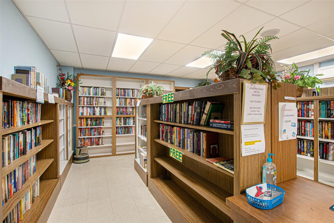
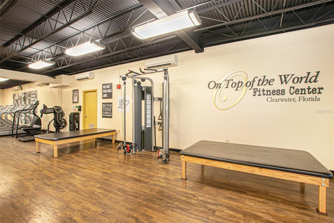
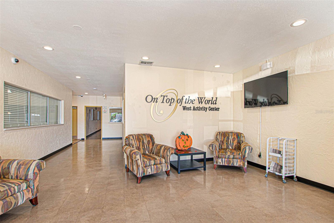
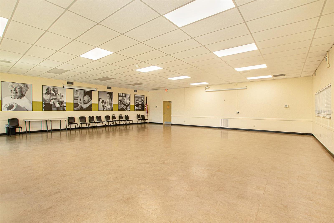
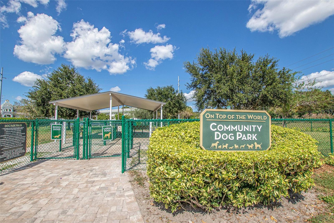

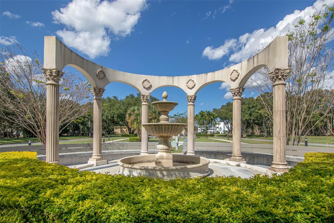
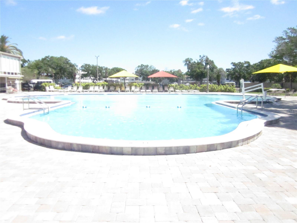
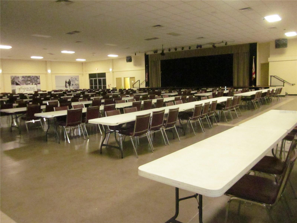
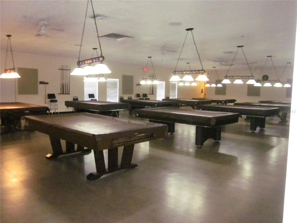
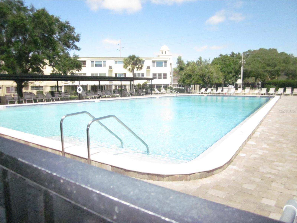
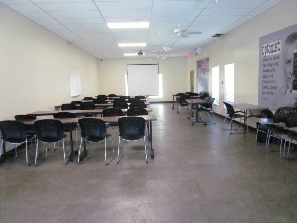
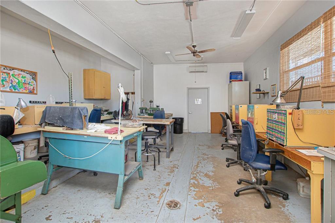
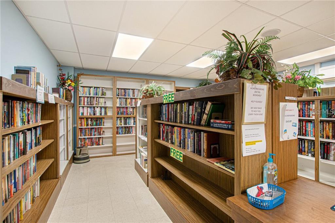
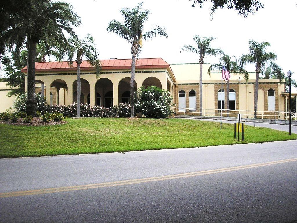
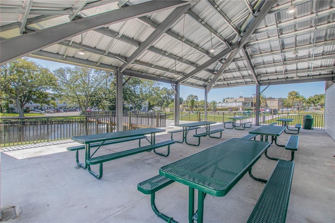
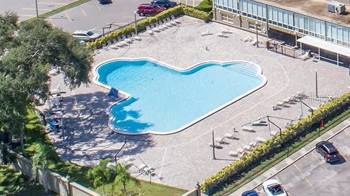
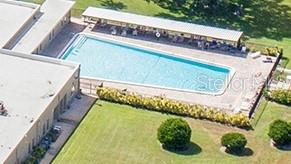

- MLS#: TB8360096 ( Residential )
- Street Address: 2042 Australia Way W 6
- Viewed: 4
- Price: $158,000
- Price sqft: $198
- Waterfront: No
- Year Built: 1971
- Bldg sqft: 800
- Bedrooms: 1
- Total Baths: 1
- Full Baths: 1
- Days On Market: 87
- Additional Information
- Geolocation: 27.9954 / -82.7402
- County: PINELLAS
- City: CLEARWATER
- Zipcode: 33763
- Subdivision: On Top Of The World
- Building: On Top Of The World
- Provided by: BONOMO REALTY LLC
- Contact: Deb Bonomo
- 727-733-3777

- DMCA Notice
-
DescriptionThis Immaculate Condo has been Totally Remodeled with Taste, Quality and Function! Beautifully Furnished for the Fussiest Buyer! Recent upgrades include new windows 2022 ~ 2020! Remodeled Kitchen Complete with Free Standing Stove, Dishwasher, Tiled Backsplash and Kitchen Cabinets. Bath remodeled in 2022 Boasts Rain Shower Head, Porcelain Tiled Flooring and Shower, Glass Doors, Venetian Plaster Walls, Sink and Vanity. Beautiful Slotted Interior Wood Doors on Closets and Bathroom. Barn Doors to Florida Room!! Perfectly Located with A Short Walk to The Club House, Pool and Golf Course, While Offering a Quiet Private Covered Back Patio, Complete with Fan, Lighting & Fencing.
All
Similar
Features
Appliances
- Dishwasher
- Electric Water Heater
- Microwave
- Range
- Refrigerator
Association Amenities
- Cable TV
- Clubhouse
- Elevator(s)
- Fitness Center
- Gated
- Golf Course
- Laundry
- Park
- Pool
- Recreation Facilities
- Sauna
- Security
- Spa/Hot Tub
- Storage
- Tennis Court(s)
- Trail(s)
- Vehicle Restrictions
- Wheelchair Access
Home Owners Association Fee
- 0.00
Home Owners Association Fee Includes
- Guard - 24 Hour
- Cable TV
- Common Area Taxes
- Pool
- Insurance
- Internet
- Maintenance Structure
- Maintenance Grounds
- Maintenance
- Management
- Pest Control
- Private Road
- Recreational Facilities
- Security
- Sewer
- Trash
- Water
Association Name
- Orientation Dept. / Laura Treese
Association Phone
- 727-799-5817
Carport Spaces
- 0.00
Close Date
- 0000-00-00
Cooling
- Central Air
Country
- US
Covered Spaces
- 0.00
Exterior Features
- Lighting
- Storage
Flooring
- Ceramic Tile
- Vinyl
Garage Spaces
- 0.00
Heating
- Central
- Electric
Insurance Expense
- 0.00
Interior Features
- Ceiling Fans(s)
- Living Room/Dining Room Combo
- Primary Bedroom Main Floor
- Window Treatments
Legal Description
- ON TOP OF THE WORLD UNIT 16 CONDO BLDG 12
- APT 6 (WING "G" SE)
Levels
- One
Living Area
- 800.00
Lot Features
- In County
- Landscaped
- Sidewalk
- Paved
- Unincorporated
Area Major
- 33763 - Clearwater
Net Operating Income
- 0.00
Occupant Type
- Vacant
Open Parking Spaces
- 0.00
Other Expense
- 0.00
Parcel Number
- 06-29-16-64013-012-0060
Pets Allowed
- Number Limit
- Yes
Pool Features
- Gunite
- Heated
- In Ground
Possession
- Close Of Escrow
Property Condition
- Completed
Property Type
- Residential
Roof
- Built-Up
Sewer
- Public Sewer
Style
- Custom
Tax Year
- 2024
Township
- 29
Utilities
- Cable Connected
- Electricity Connected
- Sewer Connected
- Sprinkler Recycled
- Underground Utilities
- Water Connected
View
- Garden
Virtual Tour Url
- https://www.propertypanorama.com/instaview/stellar/TB8360096
Water Source
- Public
Year Built
- 1971
Zoning Code
- RES
Listing Data ©2025 Greater Fort Lauderdale REALTORS®
Listings provided courtesy of The Hernando County Association of Realtors MLS.
Listing Data ©2025 REALTOR® Association of Citrus County
Listing Data ©2025 Royal Palm Coast Realtor® Association
The information provided by this website is for the personal, non-commercial use of consumers and may not be used for any purpose other than to identify prospective properties consumers may be interested in purchasing.Display of MLS data is usually deemed reliable but is NOT guaranteed accurate.
Datafeed Last updated on June 6, 2025 @ 12:00 am
©2006-2025 brokerIDXsites.com - https://brokerIDXsites.com
Sign Up Now for Free!X
Call Direct: Brokerage Office: Mobile: 352.442.9386
Registration Benefits:
- New Listings & Price Reduction Updates sent directly to your email
- Create Your Own Property Search saved for your return visit.
- "Like" Listings and Create a Favorites List
* NOTICE: By creating your free profile, you authorize us to send you periodic emails about new listings that match your saved searches and related real estate information.If you provide your telephone number, you are giving us permission to call you in response to this request, even if this phone number is in the State and/or National Do Not Call Registry.
Already have an account? Login to your account.
