Share this property:
Contact Julie Ann Ludovico
Schedule A Showing
Request more information
- Home
- Property Search
- Search results
- 628 Cleveland Street 907, CLEARWATER, FL 33755
Property Photos


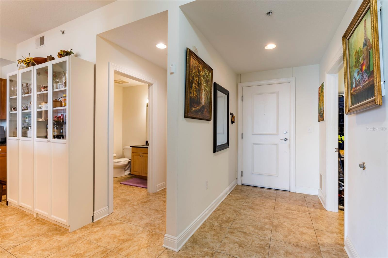
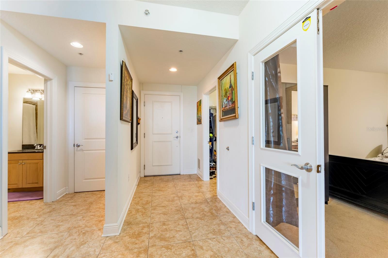
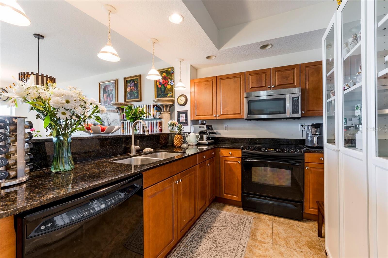
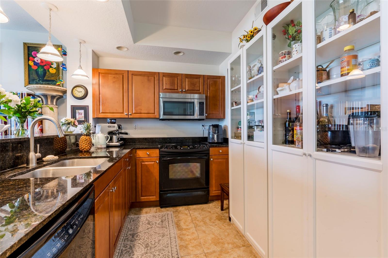
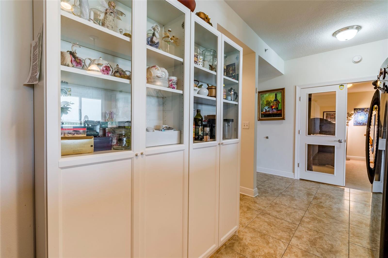
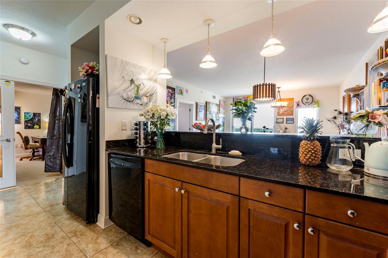
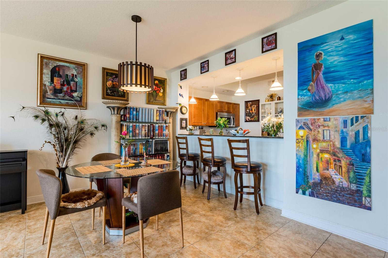
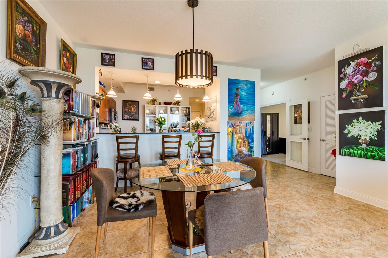
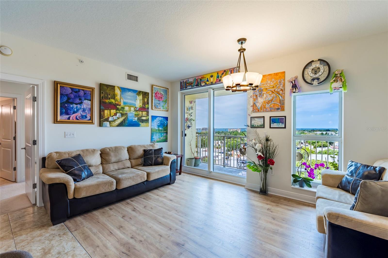
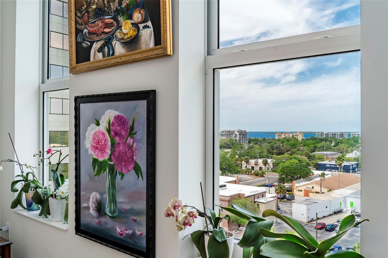
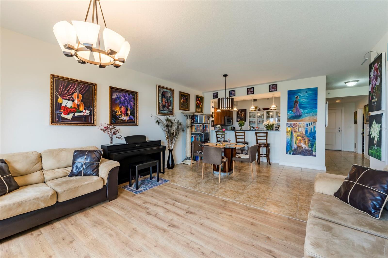
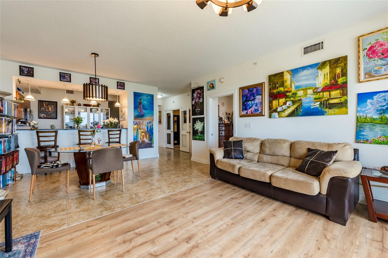
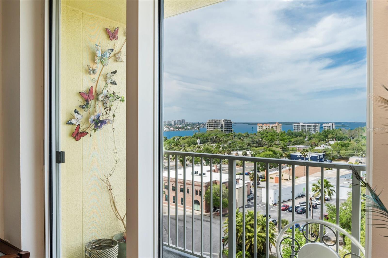
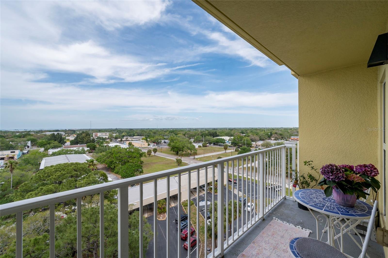
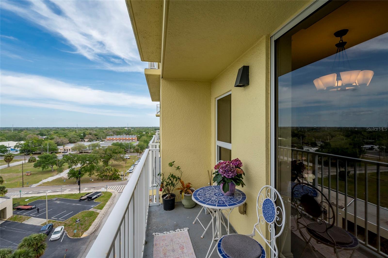
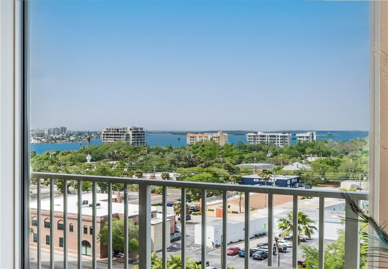
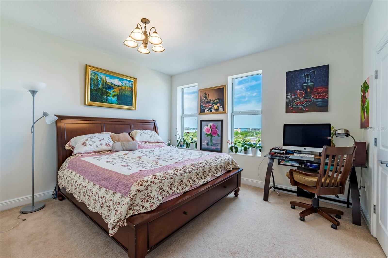
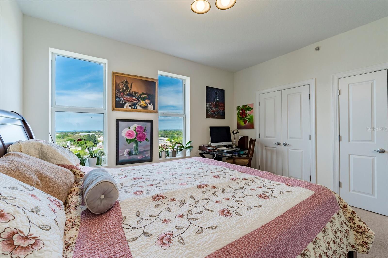
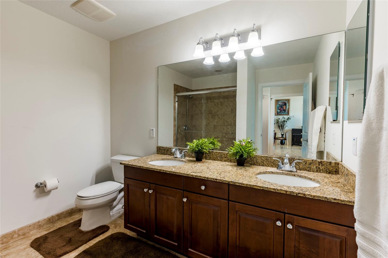
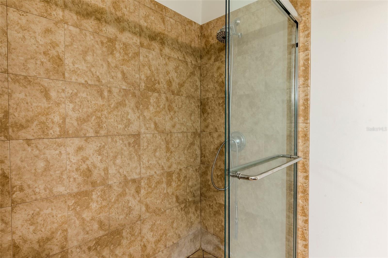
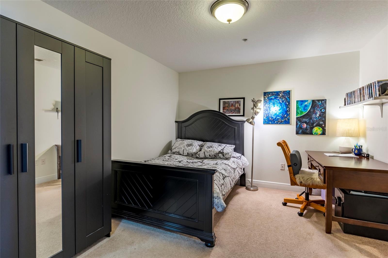
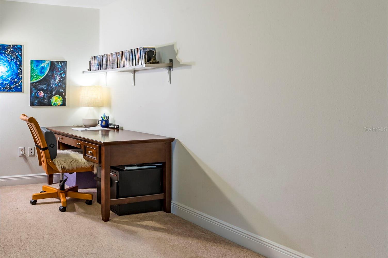
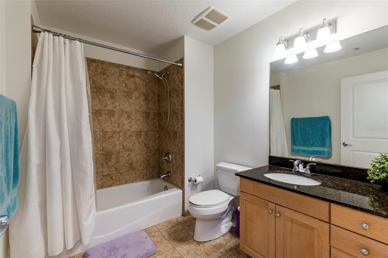
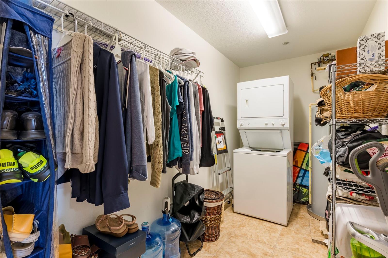
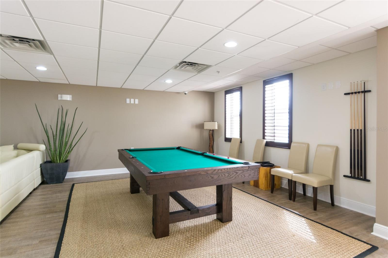
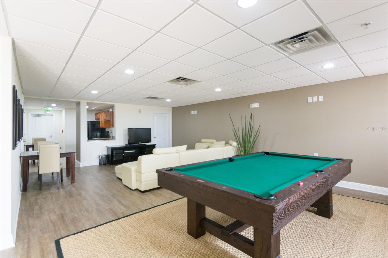
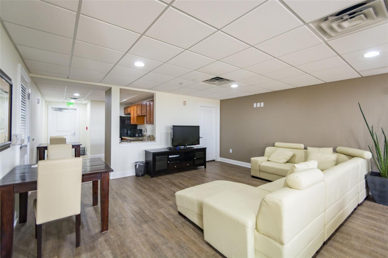
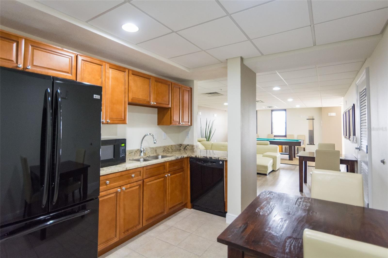
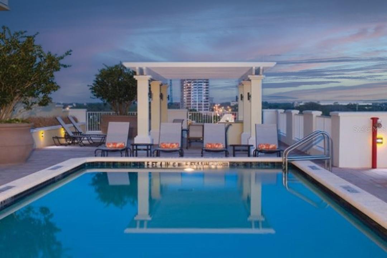
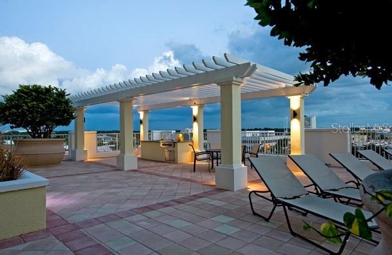
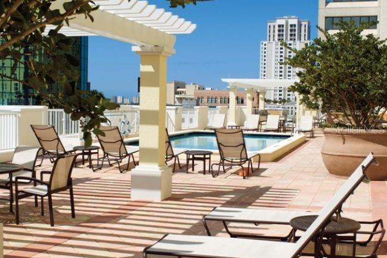
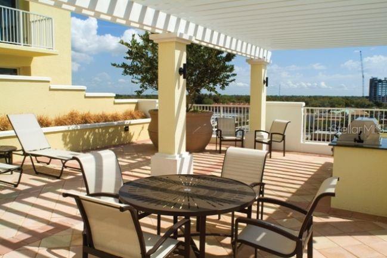
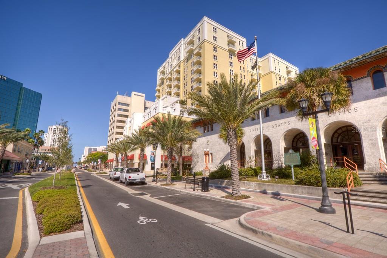
- MLS#: TB8361801 ( Residential )
- Street Address: 628 Cleveland Street 907
- Viewed: 98
- Price: $415,000
- Price sqft: $326
- Waterfront: No
- Year Built: 2008
- Bldg sqft: 1272
- Bedrooms: 2
- Total Baths: 2
- Full Baths: 2
- Days On Market: 140
- Additional Information
- Geolocation: 27.9661 / -82.7977
- County: PINELLAS
- City: CLEARWATER
- Zipcode: 33755
- Subdivision: Station Square Condo
- Building: Station Square Condo
- Provided by: FLORIDA LUXURY GROUP

- DMCA Notice
-
DescriptionWelcome to the rare north facing 2 bedroom floor plan with WATER VIEWS located in the vibrant heart of downtown Clearwater, where local charm meets coastal elegance. This unique floor plan offers true downtown living. With meticulous attention to detail, this residence shows pride of ownership. Floor to ceiling windows flood the space with natural light, showcasing breathtaking views of the city and shimmering waters beyond. The open concept living area seamlessly flows into a gourmet kitchen, surrounded by sellers personal art studio, creating a unique experience. The serene master suite offers a private retreat, while the additional bedroom provides versatility and comfort. Residents can indulge in the unparalleled amenities of urban living, including a 6th floor amenities terrace with panoramic vistas from the lap pool, outdoor shower, grills, panoramic vistas, a fitness center, and a club room. Located right on Cleveland street walk to fine dining and causal cafes, cultural venues such as the Capitol theater, and minutes from Clearwater Beach, this condominium presents an unparalleled opportunity to experience the coastal lifestyle in a bustling Downtown city vibe.
All
Similar
Features
Appliances
- Built-In Oven
- Cooktop
- Dishwasher
- Disposal
- Dryer
- Electric Water Heater
- Ice Maker
- Microwave
- Range
- Refrigerator
- Washer
Association Amenities
- Clubhouse
- Elevator(s)
- Fitness Center
- Gated
- Lobby Key Required
- Pool
- Security
Home Owners Association Fee
- 765.00
Home Owners Association Fee Includes
- Cable TV
- Common Area Taxes
- Pool
- Escrow Reserves Fund
- Insurance
- Maintenance Structure
- Maintenance Grounds
- Management
- Security
- Sewer
- Trash
- Water
Association Name
- Stephany Charpentier - Frankly Coastal Property Mg
Association Phone
- 727-799-0031
Carport Spaces
- 0.00
Close Date
- 0000-00-00
Cooling
- Central Air
Country
- US
Covered Spaces
- 0.00
Exterior Features
- Balcony
- Lighting
- Outdoor Grill
- Outdoor Kitchen
- Outdoor Shower
- Sliding Doors
Flooring
- Carpet
- Ceramic Tile
- Vinyl
Furnished
- Unfurnished
Garage Spaces
- 1.00
Heating
- Central
Insurance Expense
- 0.00
Interior Features
- Elevator
- High Ceilings
- Kitchen/Family Room Combo
- Open Floorplan
- Primary Bedroom Main Floor
- Solid Surface Counters
- Thermostat
Legal Description
- STATION SQUARE CONDO UNIT 907
Levels
- One
Living Area
- 1272.00
Area Major
- 33755 - Clearwater
Net Operating Income
- 0.00
Occupant Type
- Owner
Open Parking Spaces
- 0.00
Other Expense
- 0.00
Other Structures
- Outdoor Kitchen
Parcel Number
- 16-29-15-85185-000-0907
Parking Features
- Assigned
- Covered
- Garage Door Opener
- Guest
- Basement
Pets Allowed
- Yes
Pool Features
- Heated
- Lap
- Lighting
- Outside Bath Access
Property Type
- Residential
Roof
- Other
Sewer
- Public Sewer
Tax Year
- 2023
Township
- 29
Unit Number
- 907
Utilities
- BB/HS Internet Available
- Cable Available
- Cable Connected
- Electricity Available
- Electricity Connected
- Phone Available
- Public
- Sewer Available
- Sewer Connected
- Water Available
- Water Connected
View
- City
- Water
Views
- 98
Virtual Tour Url
- https://www.propertypanorama.com/instaview/stellar/TB8361801
Water Source
- Public
Year Built
- 2008
Listing Data ©2025 Greater Fort Lauderdale REALTORS®
Listings provided courtesy of The Hernando County Association of Realtors MLS.
Listing Data ©2025 REALTOR® Association of Citrus County
Listing Data ©2025 Royal Palm Coast Realtor® Association
The information provided by this website is for the personal, non-commercial use of consumers and may not be used for any purpose other than to identify prospective properties consumers may be interested in purchasing.Display of MLS data is usually deemed reliable but is NOT guaranteed accurate.
Datafeed Last updated on August 1, 2025 @ 12:00 am
©2006-2025 brokerIDXsites.com - https://brokerIDXsites.com
Sign Up Now for Free!X
Call Direct: Brokerage Office: Mobile: 352.442.9386
Registration Benefits:
- New Listings & Price Reduction Updates sent directly to your email
- Create Your Own Property Search saved for your return visit.
- "Like" Listings and Create a Favorites List
* NOTICE: By creating your free profile, you authorize us to send you periodic emails about new listings that match your saved searches and related real estate information.If you provide your telephone number, you are giving us permission to call you in response to this request, even if this phone number is in the State and/or National Do Not Call Registry.
Already have an account? Login to your account.
