Share this property:
Contact Julie Ann Ludovico
Schedule A Showing
Request more information
- Home
- Property Search
- Search results
- 8314 Deerland Bluff Lane, RIVERVIEW, FL 33578
Property Photos
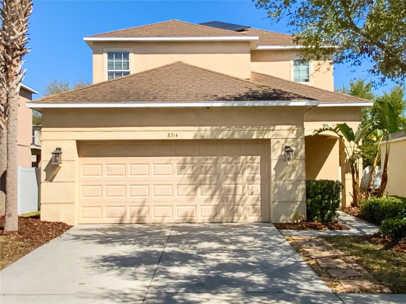

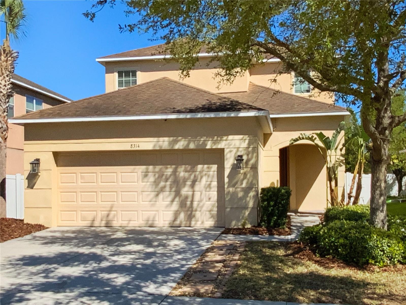
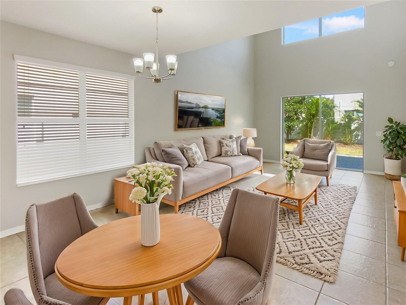
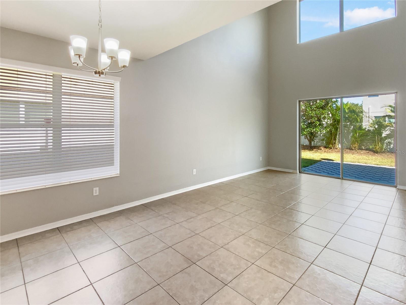
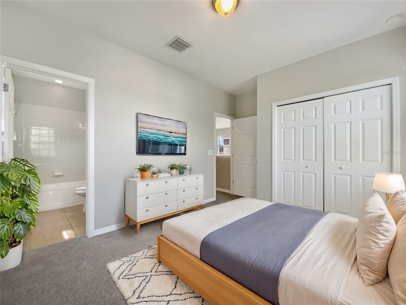
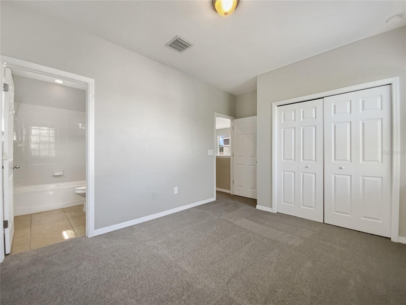
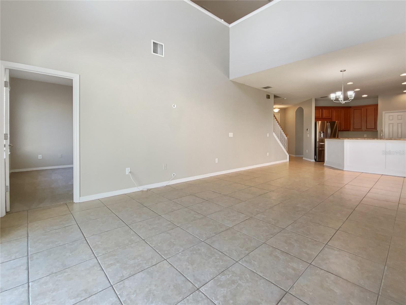
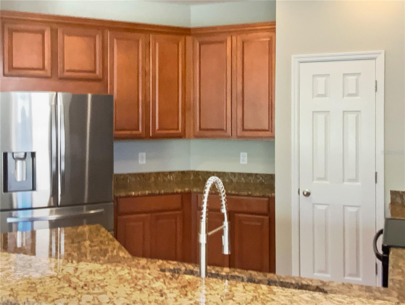
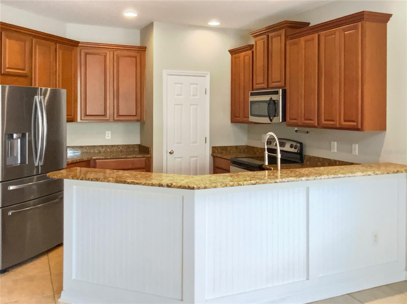
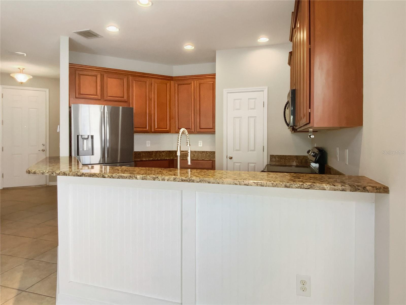
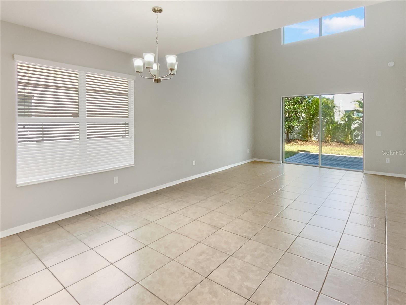
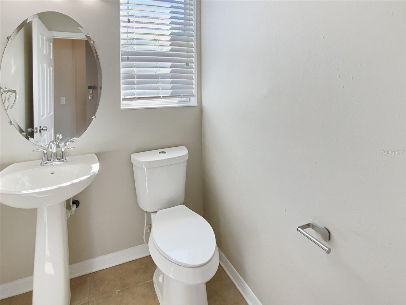
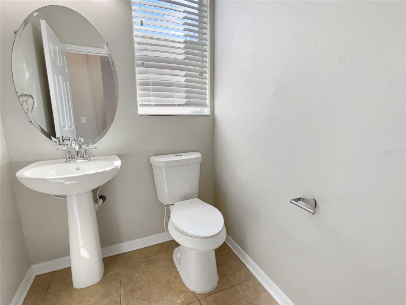
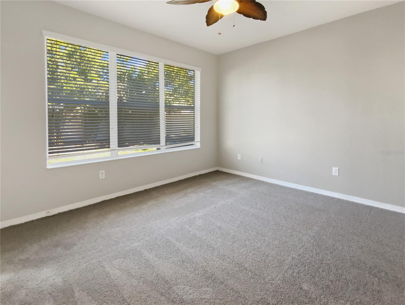
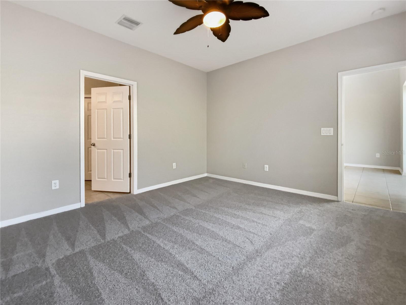
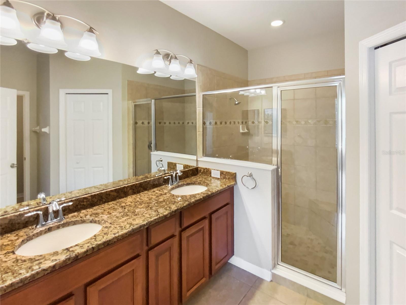
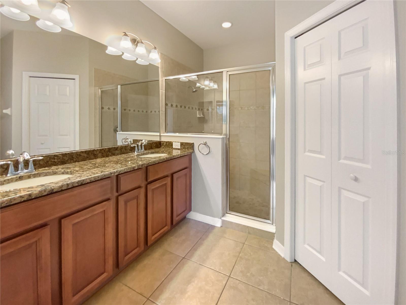
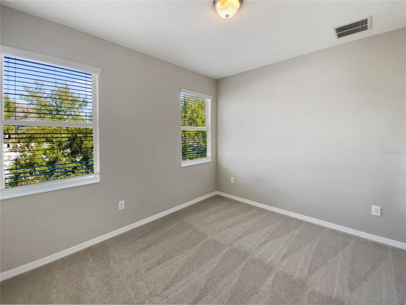
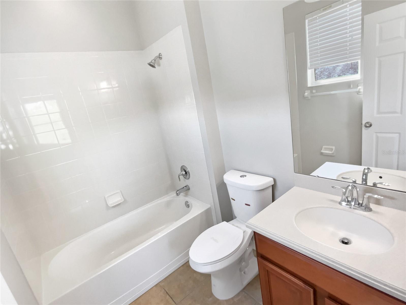
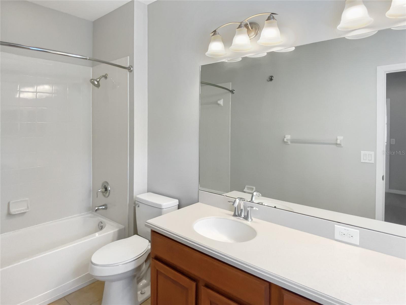
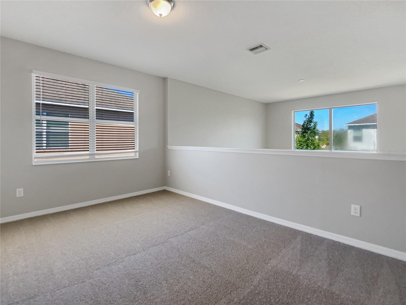
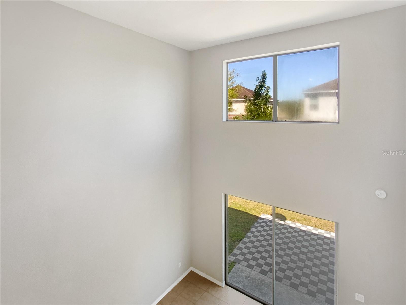
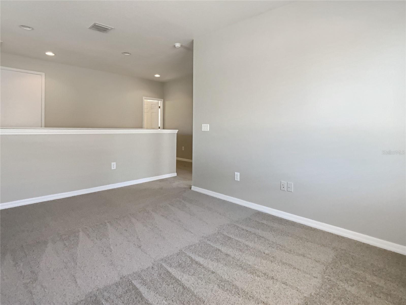
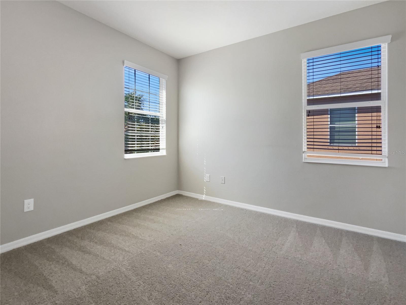
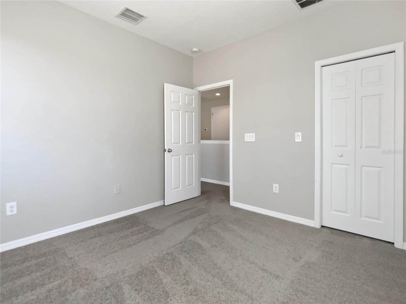
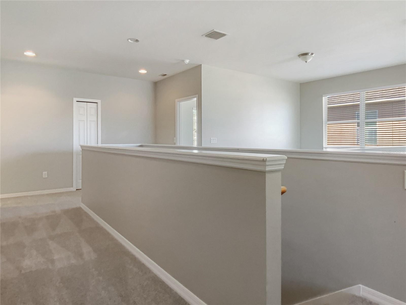
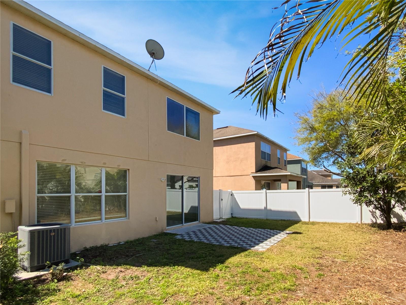
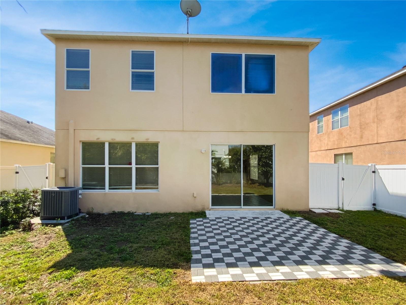
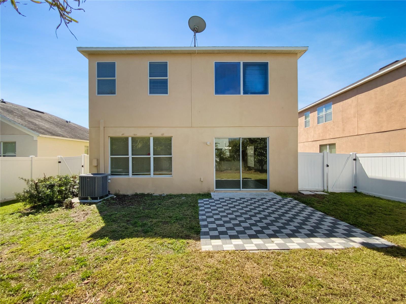
- MLS#: TB8362438 ( Single Family )
- Street Address: 8314 Deerland Bluff Lane
- Viewed:
- Price: $375,000
- Price sqft: $150
- Waterfront: No
- Year Built: 2012
- Bldg sqft: 2501
- Bedrooms: 3
- Total Baths: 4
- Full Baths: 3
- 1/2 Baths: 1
- Garage / Parking Spaces: 2
- Days On Market: 44
- Additional Information
- Geolocation: 27.878 / -82.3601
- County: HILLSBOROUGH
- City: RIVERVIEW
- Zipcode: 33578
- Subdivision: Oak Creek Prcl 1b
- Elementary School: Ippolito
- Middle School: Giunta
- High School: Spoto
- Provided by: MARK SPAIN REAL ESTATE
- Contact: Dawn Walls

- DMCA Notice
-
DescriptionOne or more photo(s) has been virtually staged. Welcome home to this beautiful 3 bedroom, 3 1/2 bathroom and 2 car garage home located in the desirable Oak Creek Community. As you walk into the door you will appreciate the bright and airy feeling this home provides. You will appreciate the half bathroom located downstairs for you and your guests convenience. The laundry room is located inside on the first floor. The kitchen offers stainless steel appliances, granite countertops and a large walk in pantry with plenty of storage. There is room at the bar for additional seating. As you exit to the backyard through the sliding glass door you will appreciate the fully fenced backyard for entertaining and relaxing in privacy. The primary bedroom is located downstairs and has an en suite bathroom. The primary bedrooms en suite offers a dual vanity sink, granite countertops and a large walk in closet. There is a bonus room area on the second floor for additional entertaining. The second bedroom located upstairs offers an en suite bathroom also. Close to shopping, dining and medical facilities. Dont miss this opportunity and schedule your showing today!
All
Similar






Features
Property Type
- Single Family
The information provided by this website is for the personal, non-commercial use of consumers and may not be used for any purpose other than to identify prospective properties consumers may be interested in purchasing.
Display of MLS data is usually deemed reliable but is NOT guaranteed accurate.
Datafeed Last updated on April 29, 2025 @ 12:00 am
Display of MLS data is usually deemed reliable but is NOT guaranteed accurate.
Datafeed Last updated on April 29, 2025 @ 12:00 am
©2006-2025 brokerIDXsites.com - https://brokerIDXsites.com
Sign Up Now for Free!X
Call Direct: Brokerage Office: Mobile: 352.442.9386
Registration Benefits:
- New Listings & Price Reduction Updates sent directly to your email
- Create Your Own Property Search saved for your return visit.
- "Like" Listings and Create a Favorites List
* NOTICE: By creating your free profile, you authorize us to send you periodic emails about new listings that match your saved searches and related real estate information.If you provide your telephone number, you are giving us permission to call you in response to this request, even if this phone number is in the State and/or National Do Not Call Registry.
Already have an account? Login to your account.
