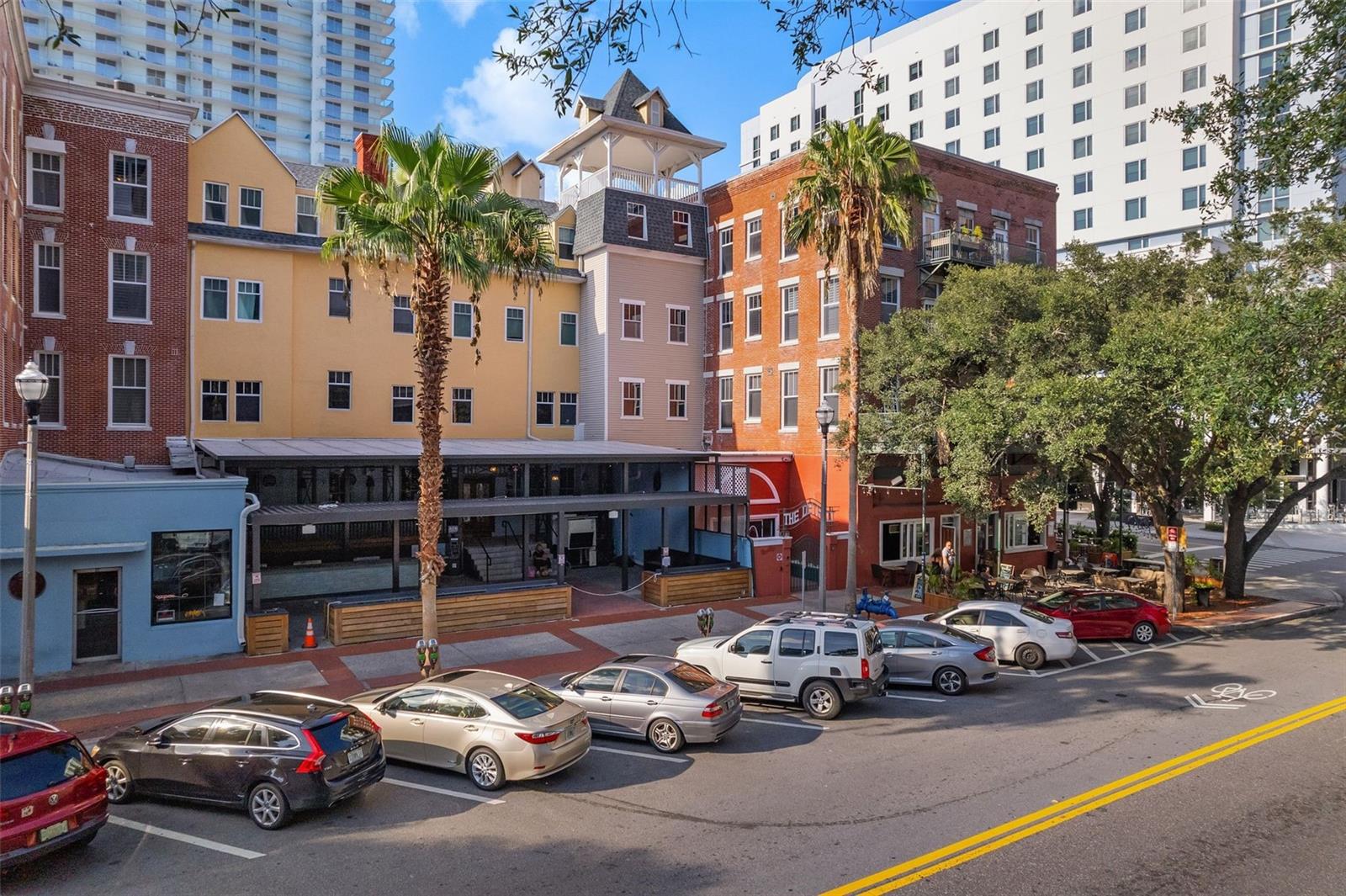Share this property:
Contact Julie Ann Ludovico
Schedule A Showing
Request more information
- Home
- Property Search
- Search results
- 215 Central Avenue 4h, ST PETERSBURG, FL 33701
Property Photos





































- MLS#: TB8363695 ( Residential )
- Street Address: 215 Central Avenue 4h
- Viewed: 44
- Price: $599,000
- Price sqft: $562
- Waterfront: No
- Year Built: 1888
- Bldg sqft: 1065
- Bedrooms: 2
- Total Baths: 2
- Full Baths: 2
- Days On Market: 91
- Additional Information
- Geolocation: 27.7715 / -82.6359
- County: PINELLAS
- City: ST PETERSBURG
- Zipcode: 33701
- Subdivision: Hotel Detroit Condo The
- Building: Hotel Detroit Condo The
- Provided by: KELLER WILLIAMS ST PETE REALTY
- Contact: Jennifer Thayer
- 727-894-1600

- DMCA Notice
-
DescriptionOwn a piece of history in the heart of downtown St. Petersburg with this fully furnished 2 bedroom, 2 bath condo at the iconic Detroit Hotel, offering 1,065 square feet of stylish living space. This is your chance to live downtown, just two blocks from the water, without paying a million dollars or dealing with high HOA fees! Walk to your favorite caf in the morning and your favorite restaurant at nighteverything you need is right at your doorstep. The Hotel Detroit, built in 1888 and developed into condos in 2001, is the oldest building in St. Petersburg and a true historic gem. This beautiful, iconic condo tells a story of the citys rich past while offering all the conveniences of modern living. With exposed brick walls, soaring ceilings, and oversized windows that fill the space with natural light, the charm of the original structure shines through. The condo has been thoughtfully updated with modern features, including renovated bathrooms, a sleek kitchen, and new flooring throughout, creating the perfect blend of historic character and contemporary design. The split floor plan offers privacy and spaciousness, making it ideal for both relaxing and entertaining. Two private balconies provide stunning views of downtown, offering the perfect spot to unwind while enjoying the energy of the city. Youll also enjoy the rare benefit of a common easement with Jannus Live, placing you at the center of the most vibrant block in St. Pete, just steps from the nightlife scene and the citys most popular attractions. This unit is one of the quietest in the building, so you can enjoy the tranquility of your own home while being steps away from the sights and sounds of surrounding venues. Whether you choose to relax in peace inside or explore the exciting offerings just outside your door, youll have the best of both worlds. Inside, youll appreciate the modern amenities, including an in unit washer and dryer, a large kitchen thats perfect for cooking and hosting guests, and a master suite with ample closet space. Parking is conveniently available in the garage just across the street for approximately $80/month, ensuring easy access to your home. This condo is a truly unique opportunity to live in a historic building while enjoying all the conveniences of modern life. Come experience the best of downtown St. Petersburgwhere history meets vibrant city living.
All
Similar
Features
Appliances
- Built-In Oven
- Dishwasher
- Dryer
- Refrigerator
- Washer
Home Owners Association Fee
- 727.37
Home Owners Association Fee Includes
- Common Area Taxes
- Escrow Reserves Fund
- Insurance
- Maintenance Structure
- Maintenance Grounds
- Sewer
- Trash
- Water
Association Name
- Peter Schmidt
Association Phone
- 727-497-2422
Carport Spaces
- 0.00
Close Date
- 0000-00-00
Cooling
- Central Air
Country
- US
Covered Spaces
- 0.00
Exterior Features
- Balcony
- Lighting
- Private Mailbox
- Sidewalk
Flooring
- Luxury Vinyl
Furnished
- Furnished
Garage Spaces
- 0.00
Heating
- Central
Insurance Expense
- 0.00
Interior Features
- Living Room/Dining Room Combo
- Open Floorplan
- Solid Wood Cabinets
- Split Bedroom
- Stone Counters
Legal Description
- HOTEL DETROIT CONDO
- THE UNIT 4H
Levels
- One
Living Area
- 1065.00
Lot Features
- City Limits
Area Major
- 33701 - St Pete
Net Operating Income
- 0.00
Occupant Type
- Owner
Open Parking Spaces
- 0.00
Other Expense
- 0.00
Parcel Number
- 19-31-17-41408-000-0048
Pets Allowed
- Yes
Property Type
- Residential
Roof
- Membrane
Sewer
- Public Sewer
Tax Year
- 2024
Township
- 31
Unit Number
- 4H
Utilities
- Cable Connected
- Electricity Connected
- Public
View
- City
Views
- 44
Virtual Tour Url
- https://www.propertypanorama.com/instaview/stellar/TB8363695
Water Source
- Public
Year Built
- 1888
Listing Data ©2025 Greater Fort Lauderdale REALTORS®
Listings provided courtesy of The Hernando County Association of Realtors MLS.
Listing Data ©2025 REALTOR® Association of Citrus County
Listing Data ©2025 Royal Palm Coast Realtor® Association
The information provided by this website is for the personal, non-commercial use of consumers and may not be used for any purpose other than to identify prospective properties consumers may be interested in purchasing.Display of MLS data is usually deemed reliable but is NOT guaranteed accurate.
Datafeed Last updated on June 18, 2025 @ 12:00 am
©2006-2025 brokerIDXsites.com - https://brokerIDXsites.com
Sign Up Now for Free!X
Call Direct: Brokerage Office: Mobile: 352.442.9386
Registration Benefits:
- New Listings & Price Reduction Updates sent directly to your email
- Create Your Own Property Search saved for your return visit.
- "Like" Listings and Create a Favorites List
* NOTICE: By creating your free profile, you authorize us to send you periodic emails about new listings that match your saved searches and related real estate information.If you provide your telephone number, you are giving us permission to call you in response to this request, even if this phone number is in the State and/or National Do Not Call Registry.
Already have an account? Login to your account.
