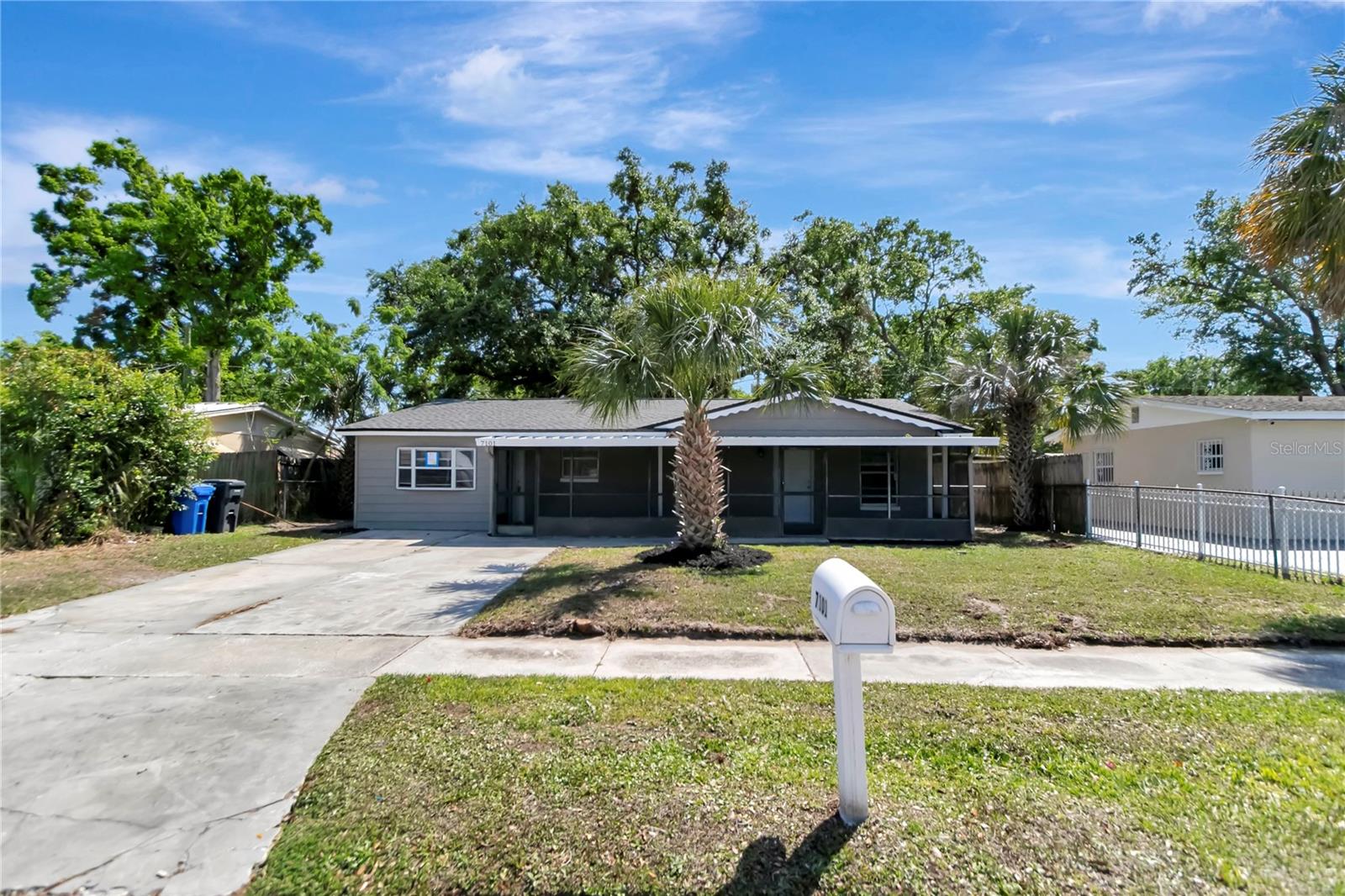Share this property:
Contact Julie Ann Ludovico
Schedule A Showing
Request more information
- Home
- Property Search
- Search results
- 7101 Kingston Drive, TAMPA, FL 33619
Property Photos







































- MLS#: TB8365424 ( Residential )
- Street Address: 7101 Kingston Drive
- Viewed: 39
- Price: $339,900
- Price sqft: $229
- Waterfront: No
- Year Built: 1970
- Bldg sqft: 1482
- Bedrooms: 3
- Total Baths: 2
- Full Baths: 2
- Days On Market: 85
- Additional Information
- Geolocation: 27.9391 / -82.3761
- County: HILLSBOROUGH
- City: TAMPA
- Zipcode: 33619
- Subdivision: Winston Park
- Provided by: STAR BAY REALTY CORP.
- Contact: David O'Brien
- 813-533-6467

- DMCA Notice
-
DescriptionTASTEFULLY UPDATED Dream Home !!!! NEW ROOF/ NEW AC/ New Water Heater!!!! Open floor plan, tons of NEW updates! Fresh Paint, New Flooring, New Kitchen as well as updated fixtures, and much more!!!!! Both baths have been fully updated with new tubs/ shower surrounds updated fixtures and more! Brand new water resistant life lock flooring in the common areas as well as new carpet in the bedrooms . The cook in your house will appreciate the spacious kitchen featuring all wood cabinets and custom Quartz countertops as well as a brand new Stainless Steel appliance package. The open floor plan and private backyard make this home great for entertaining. Great curb appeal and beautiful interior make this home move in ready! Centrally located this home is close to all the Tampa area has to offer........ entertainment, shopping, recreation, Interstate 75, 275, I 4, and right off the Crosstown Express.
All
Similar
Features
Appliances
- Dishwasher
- Microwave
- Range
- Refrigerator
Home Owners Association Fee
- 0.00
Carport Spaces
- 0.00
Close Date
- 0000-00-00
Cooling
- Central Air
Country
- US
Covered Spaces
- 0.00
Exterior Features
- Lighting
- Other
Flooring
- Carpet
- Luxury Vinyl
Garage Spaces
- 0.00
Heating
- Central
Insurance Expense
- 0.00
Interior Features
- Built-in Features
- Ceiling Fans(s)
- Open Floorplan
- Other
- Solid Wood Cabinets
- Split Bedroom
- Stone Counters
Legal Description
- WINSTON PARK UNIT NO 1 LOT 6 LESS W 4 FT BLOCK 8
Levels
- One
Living Area
- 1251.00
Area Major
- 33619 - Tampa / Palm River / Progress Village
Net Operating Income
- 0.00
Occupant Type
- Vacant
Open Parking Spaces
- 0.00
Other Expense
- 0.00
Parcel Number
- U-23-29-19-1OR-000008-00006.0
Property Type
- Residential
Roof
- Shingle
Sewer
- Public Sewer
Tax Year
- 2024
Township
- 29
Utilities
- Public
Views
- 39
Virtual Tour Url
- https://www.propertypanorama.com/instaview/stellar/TB8365424
Water Source
- Public
Year Built
- 1970
Zoning Code
- RSC-6
Listing Data ©2025 Greater Fort Lauderdale REALTORS®
Listings provided courtesy of The Hernando County Association of Realtors MLS.
Listing Data ©2025 REALTOR® Association of Citrus County
Listing Data ©2025 Royal Palm Coast Realtor® Association
The information provided by this website is for the personal, non-commercial use of consumers and may not be used for any purpose other than to identify prospective properties consumers may be interested in purchasing.Display of MLS data is usually deemed reliable but is NOT guaranteed accurate.
Datafeed Last updated on June 18, 2025 @ 12:00 am
©2006-2025 brokerIDXsites.com - https://brokerIDXsites.com
Sign Up Now for Free!X
Call Direct: Brokerage Office: Mobile: 352.442.9386
Registration Benefits:
- New Listings & Price Reduction Updates sent directly to your email
- Create Your Own Property Search saved for your return visit.
- "Like" Listings and Create a Favorites List
* NOTICE: By creating your free profile, you authorize us to send you periodic emails about new listings that match your saved searches and related real estate information.If you provide your telephone number, you are giving us permission to call you in response to this request, even if this phone number is in the State and/or National Do Not Call Registry.
Already have an account? Login to your account.
