Share this property:
Contact Julie Ann Ludovico
Schedule A Showing
Request more information
- Home
- Property Search
- Search results
- 609 4th Avenue Sw, RUSKIN, FL 33570
Property Photos
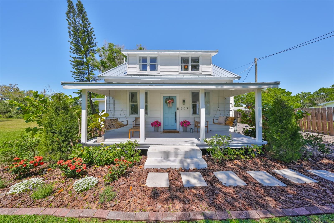

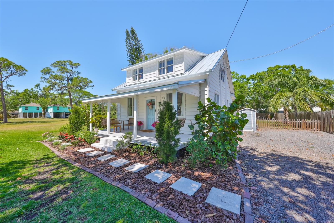
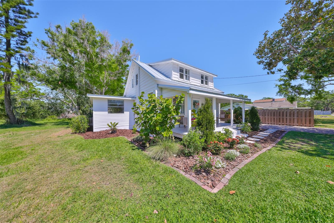
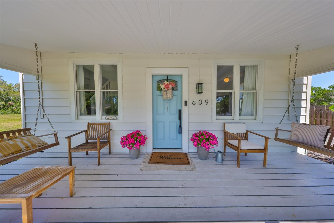
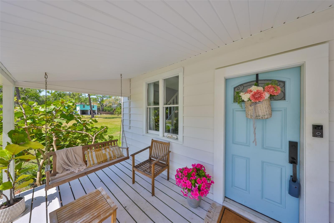
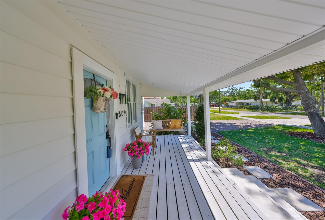
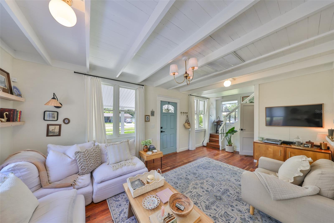
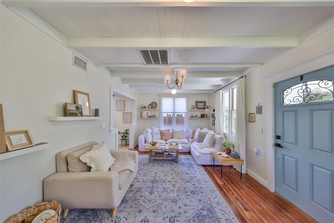
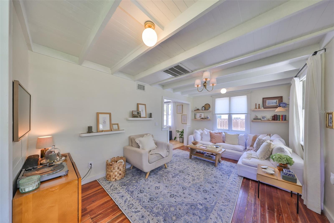
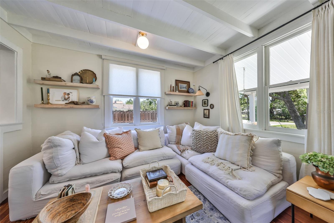
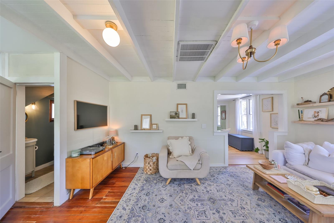
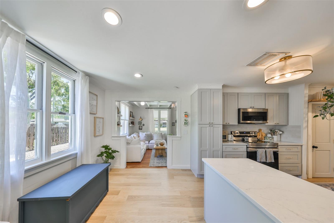
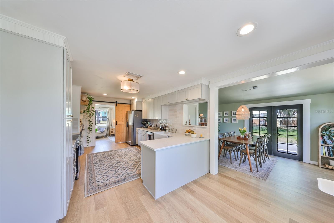
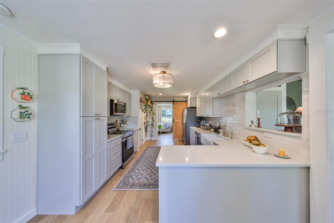
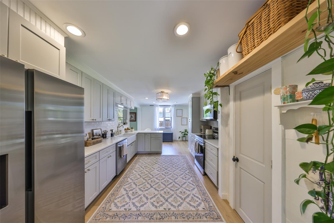
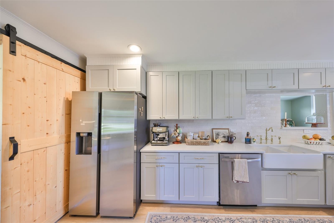
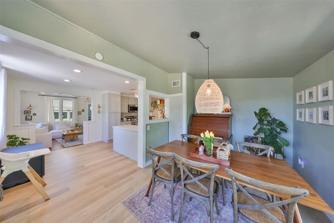
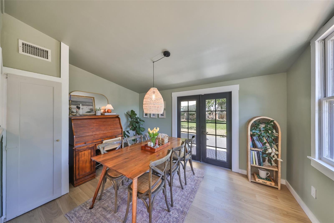
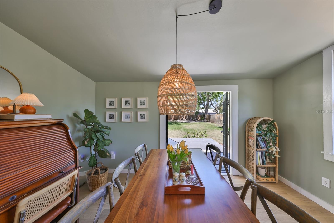
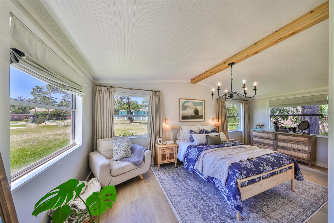
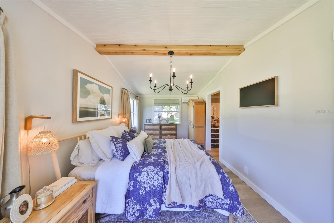
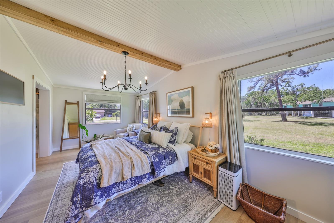
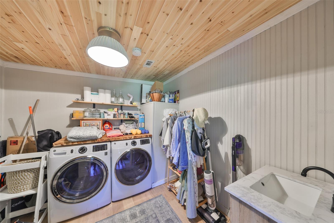
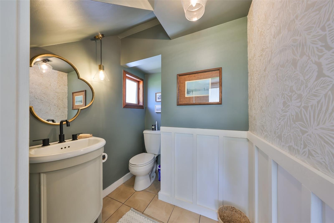
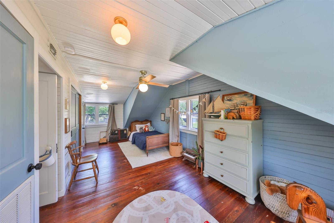
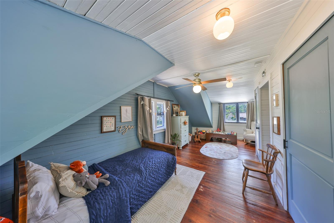
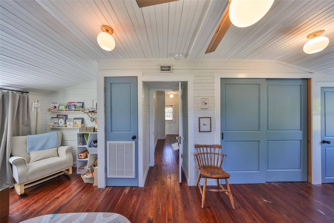
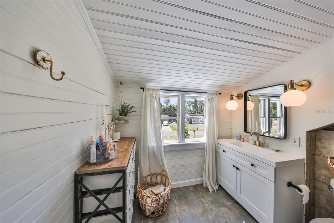
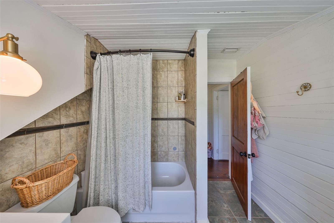
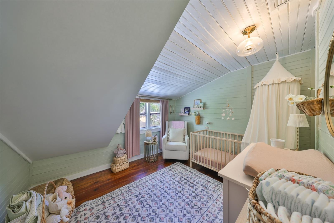
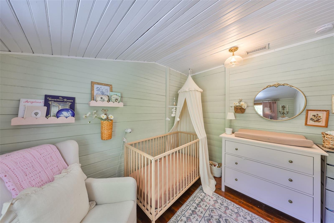
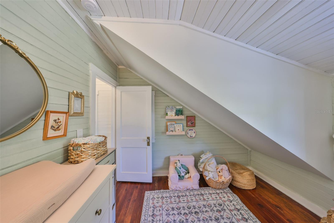
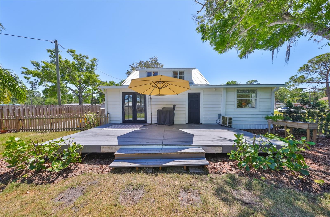
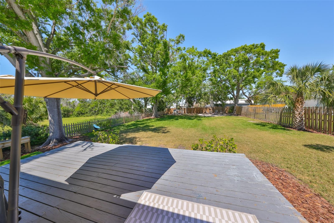
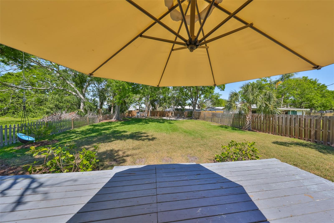
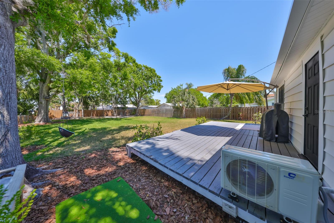
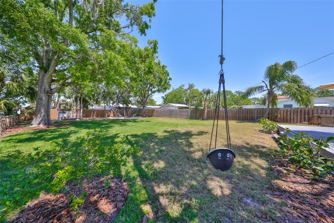
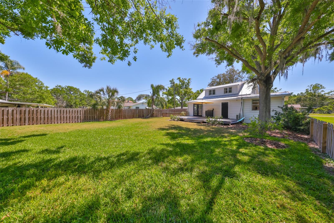
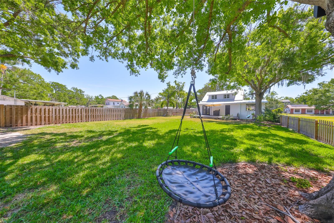
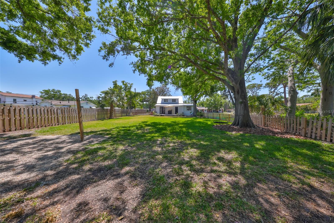
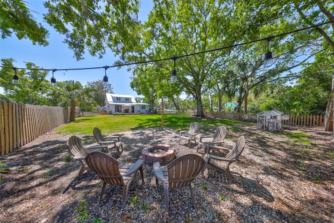
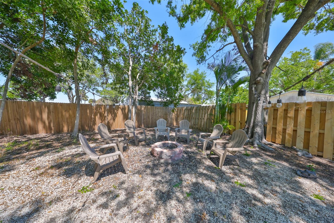
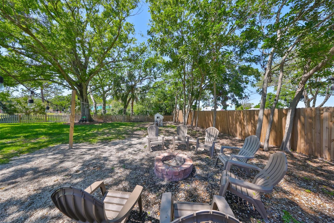
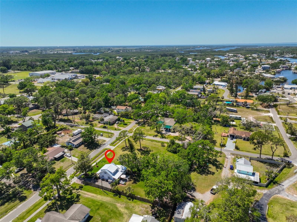
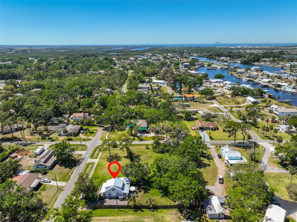
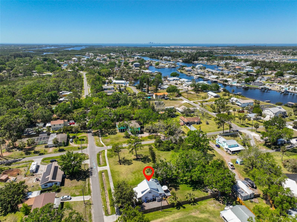
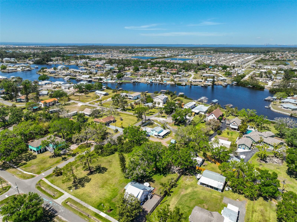
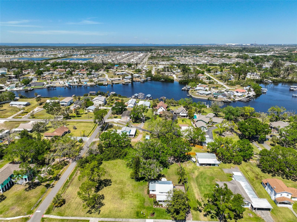
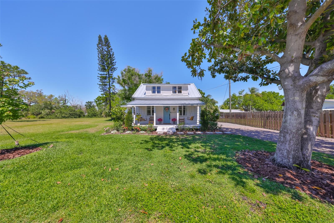
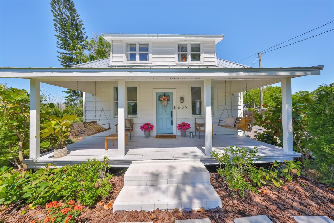
- MLS#: TB8367113 ( Residential )
- Street Address: 609 4th Avenue Sw
- Viewed: 4
- Price: $365,000
- Price sqft: $244
- Waterfront: No
- Year Built: 1926
- Bldg sqft: 1496
- Bedrooms: 3
- Total Baths: 2
- Full Baths: 1
- 1/2 Baths: 1
- Days On Market: 5
- Additional Information
- Geolocation: 27.7154 / -82.4429
- County: HILLSBOROUGH
- City: RUSKIN
- Zipcode: 33570
- Subdivision: Ruskin City Map Of
- Elementary School: Ruskin HB
- Middle School: Shields HB
- High School: Lennard HB
- Provided by: CENTURY 21 LIST WITH BEGGINS
- Contact: Jessica Houston
- 813-658-2121

- DMCA Notice
-
DescriptionStep into a piece of history with this charming 1926 farmhouse style home nestled in the heart of Ruskin, FL. Bursting with character, this lovingly maintained gem still features the original wood floors in the living room and beautifully preserved historic windows offering the warmth and authenticity only time can create. While the soul of the home remains, nearly everything else has been thoughtfully updated. The kitchen is a showstopper with quartz countertops, stainless steel appliances, and new vinyl plank flooring that flows into the dining area, where French doors lead to the spacious backyard. You'll fall in love with the covered front porch complete with dual porch swings perfect for slow mornings with coffee or quiet evenings under the stars. Inside, stunning light fixtures and carefully selected finishes bring a cozy yet elevated vibe throughout. Downstairs features a primary bedroom with vaulted wood ceilings, while two additional bedrooms are tucked upstairs, making this 3 bedroom, 1.5 bath home both functional and full of charm. The new metal roof adds durability and peace of mind, while the extended gravel driveway ensures plenty of parking. The fully fenced backyard is truly something special. Set on a huge lot with mature trees, a fire pit area, and endless space to play, garden, or relax. Located just minutes from local eateries, shopping, I 75, beaches, and the iconic Ruskin Drive In Theater, this home blends classic Florida living with convenience and comfort. Come experience the magic of this one of a kind historic treasure. Your front porch swing is waiting!
All
Similar
Features
Appliances
- Dishwasher
- Disposal
- Dryer
- Electric Water Heater
- Microwave
- Range
- Refrigerator
- Washer
Home Owners Association Fee
- 0.00
Carport Spaces
- 0.00
Close Date
- 0000-00-00
Cooling
- Central Air
- Mini-Split Unit(s)
Country
- US
Covered Spaces
- 0.00
Exterior Features
- French Doors
- Lighting
- Private Mailbox
- Rain Gutters
Fencing
- Wood
Flooring
- Vinyl
- Wood
Furnished
- Unfurnished
Garage Spaces
- 0.00
Heating
- Central
High School
- Lennard-HB
Insurance Expense
- 0.00
Interior Features
- Ceiling Fans(s)
- Solid Wood Cabinets
- Split Bedroom
- Stone Counters
- Thermostat
Legal Description
- RUSKIN CITY MAP OF LOT 679
Levels
- Two
Living Area
- 1496.00
Lot Features
- Flood Insurance Required
- FloodZone
- In County
- Landscaped
Middle School
- Shields-HB
Area Major
- 33570 - Ruskin/Apollo Beach
Net Operating Income
- 0.00
Occupant Type
- Owner
Open Parking Spaces
- 0.00
Other Expense
- 0.00
Other Structures
- Shed(s)
Parcel Number
- U-07-32-19-1V5-000000-00679.0
Parking Features
- Driveway
Pets Allowed
- Yes
Possession
- Close Of Escrow
Property Type
- Residential
Roof
- Metal
School Elementary
- Ruskin-HB
Sewer
- Public Sewer
- Septic Tank
Style
- Historic
Tax Year
- 2024
Township
- 32
Utilities
- Public
Virtual Tour Url
- https://www.propertypanorama.com/instaview/stellar/TB8367113
Water Source
- Public
Year Built
- 1926
Zoning Code
- RSC-6
Listing Data ©2025 Greater Fort Lauderdale REALTORS®
Listings provided courtesy of The Hernando County Association of Realtors MLS.
Listing Data ©2025 REALTOR® Association of Citrus County
Listing Data ©2025 Royal Palm Coast Realtor® Association
The information provided by this website is for the personal, non-commercial use of consumers and may not be used for any purpose other than to identify prospective properties consumers may be interested in purchasing.Display of MLS data is usually deemed reliable but is NOT guaranteed accurate.
Datafeed Last updated on April 2, 2025 @ 12:00 am
©2006-2025 brokerIDXsites.com - https://brokerIDXsites.com
Sign Up Now for Free!X
Call Direct: Brokerage Office: Mobile: 352.442.9386
Registration Benefits:
- New Listings & Price Reduction Updates sent directly to your email
- Create Your Own Property Search saved for your return visit.
- "Like" Listings and Create a Favorites List
* NOTICE: By creating your free profile, you authorize us to send you periodic emails about new listings that match your saved searches and related real estate information.If you provide your telephone number, you are giving us permission to call you in response to this request, even if this phone number is in the State and/or National Do Not Call Registry.
Already have an account? Login to your account.
