Share this property:
Contact Julie Ann Ludovico
Schedule A Showing
Request more information
- Home
- Property Search
- Search results
- 28355 Picana Lane, WESLEY CHAPEL, FL 33543
Property Photos
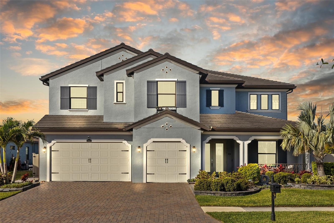

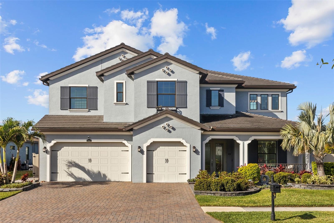
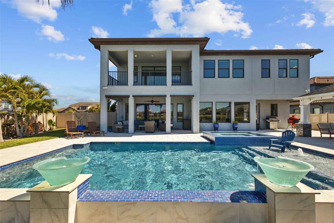
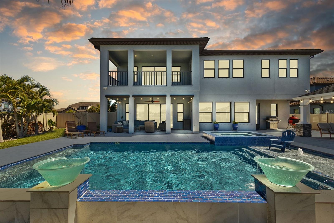
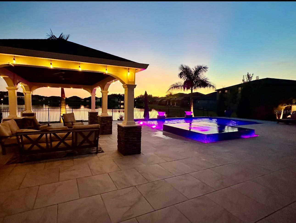
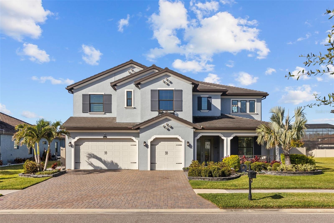
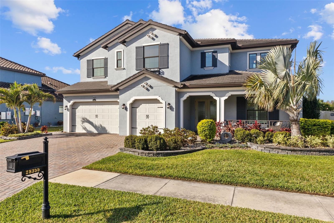
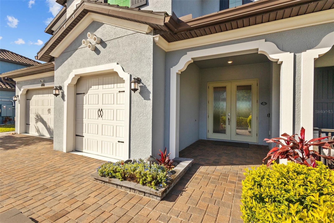
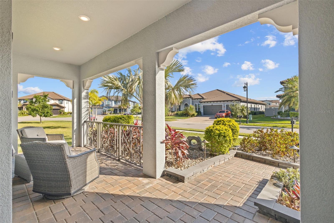
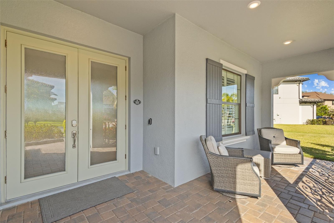
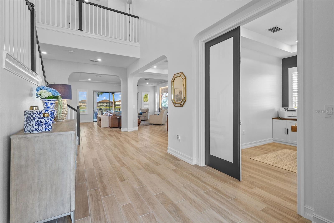
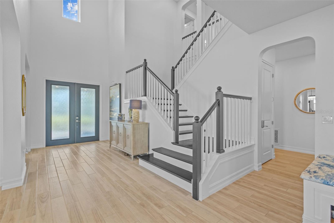
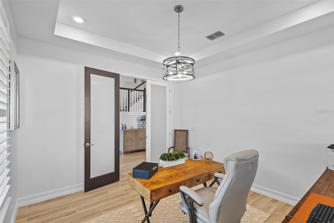
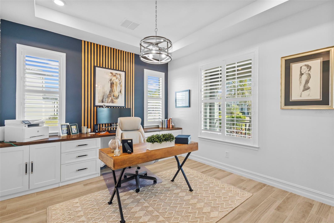
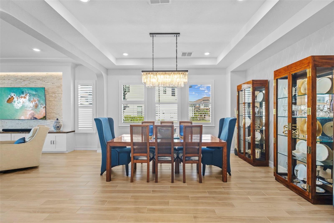
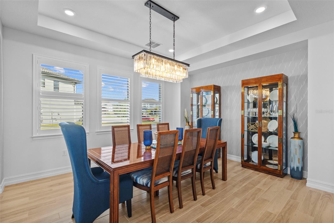
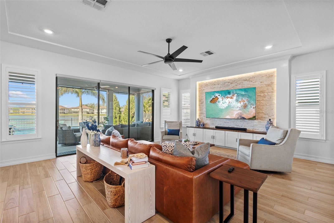
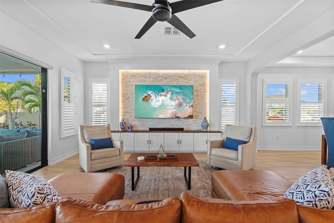
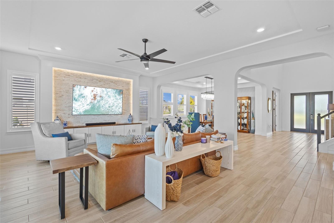
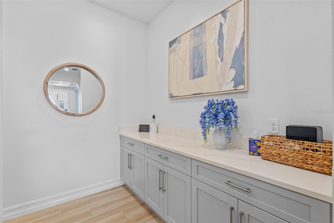
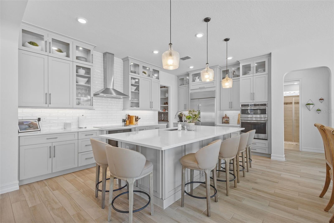
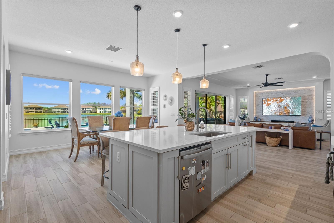
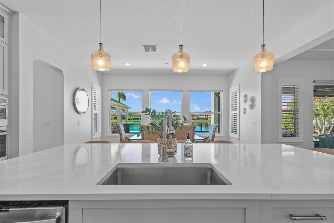
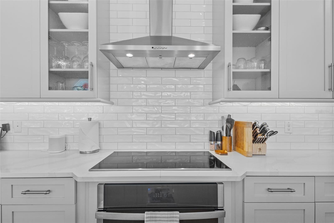
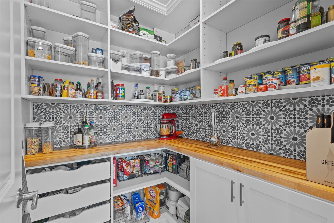
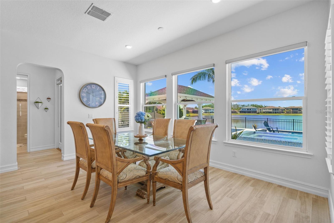
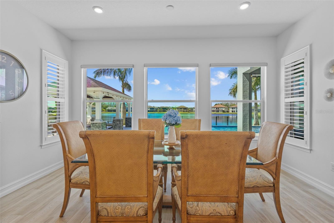
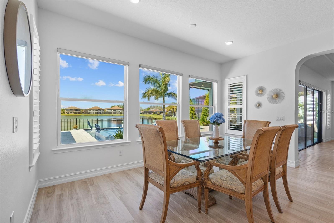
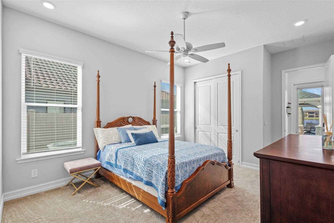
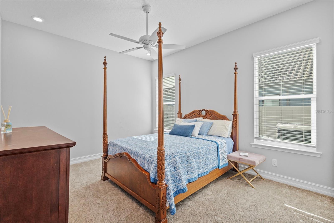
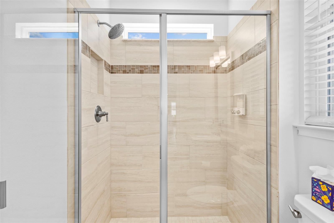
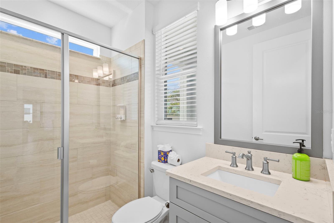
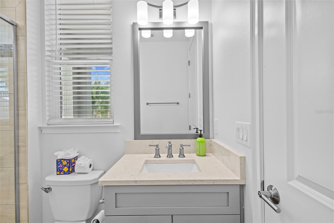
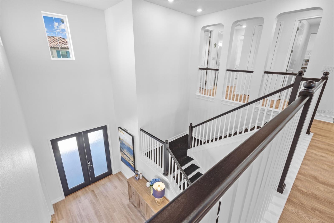
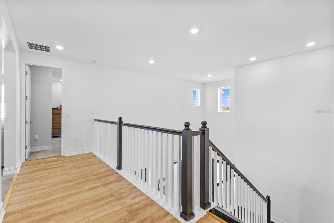
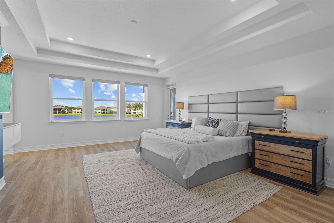
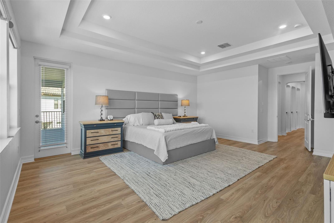
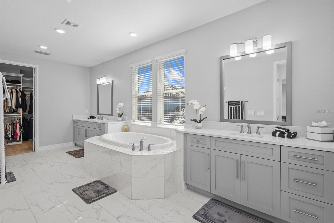
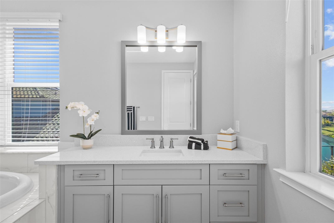
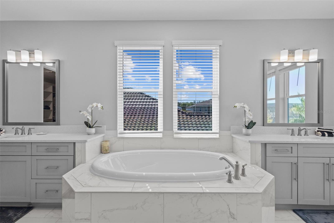
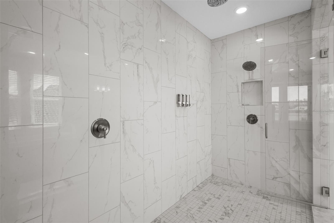
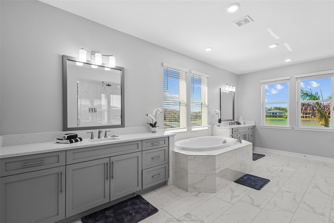
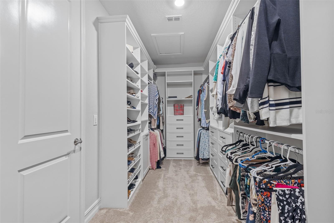
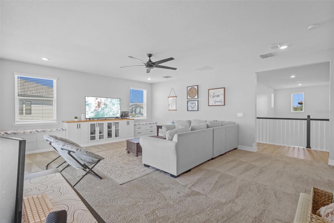
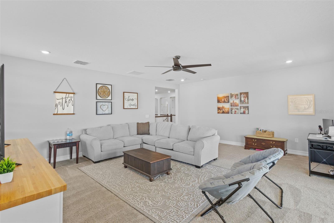
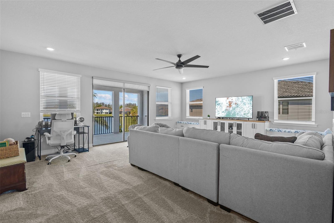
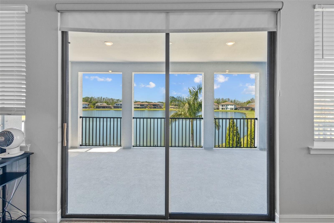
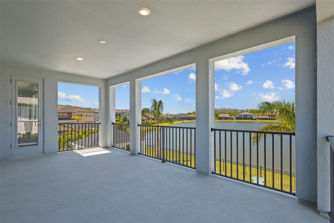
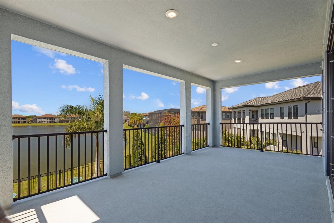
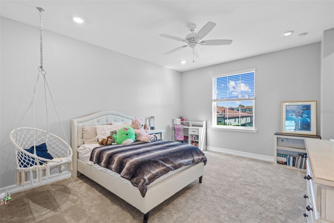
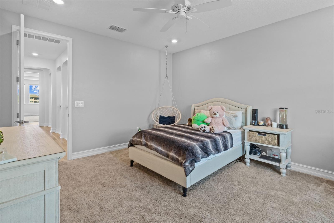
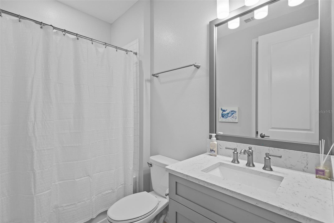
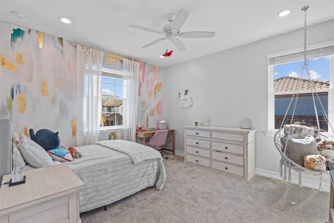
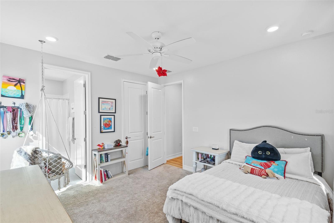
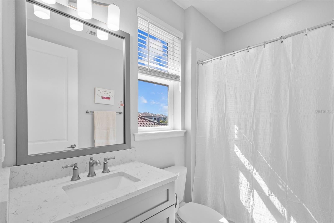
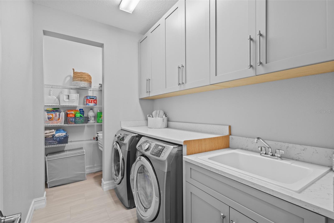
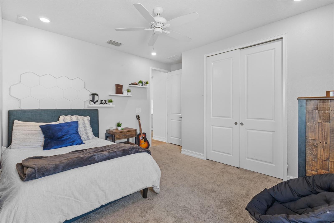
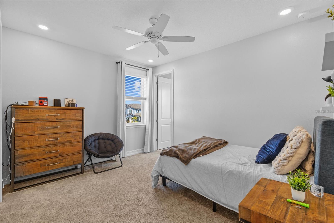
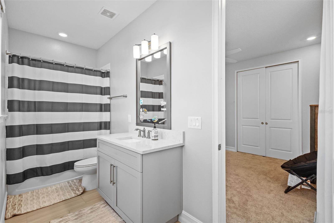
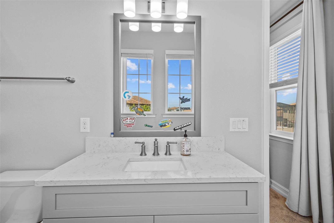
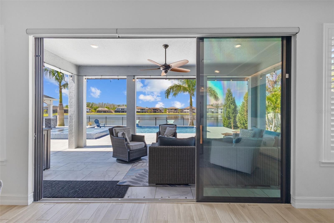
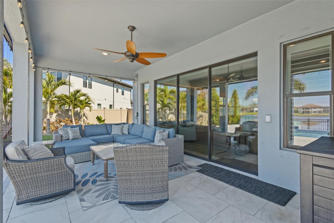
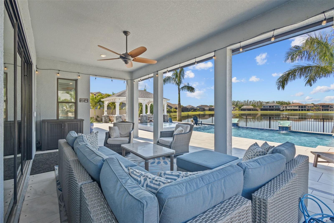
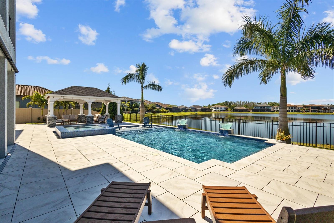
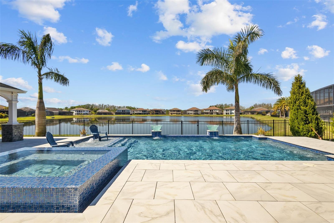
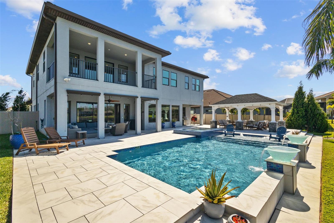
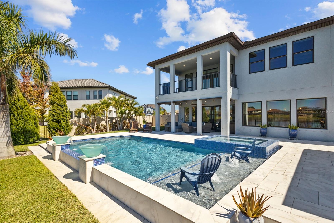
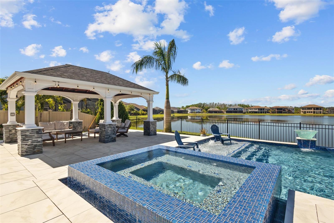
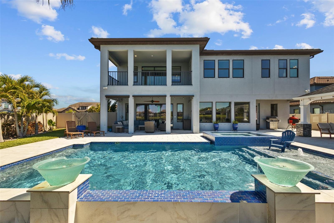
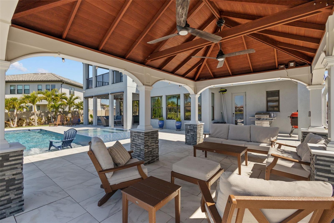
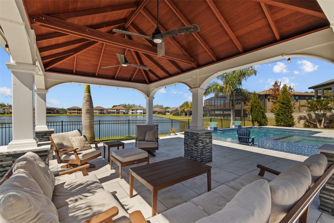
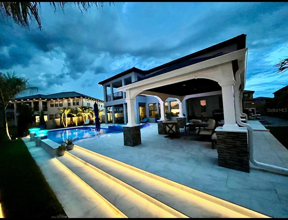
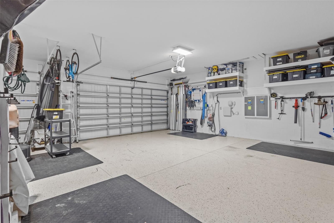
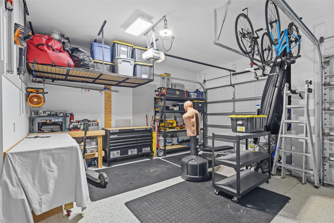
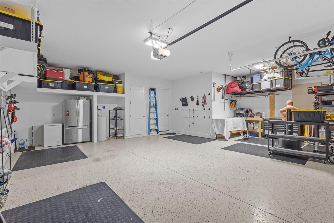
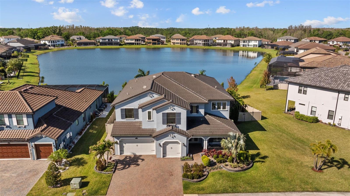
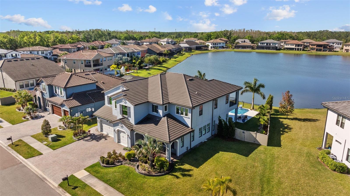
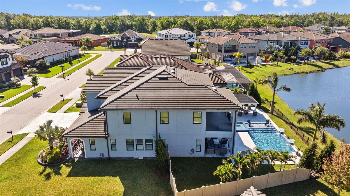
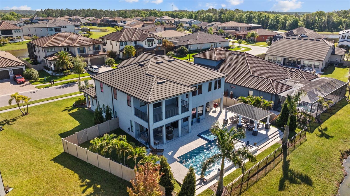
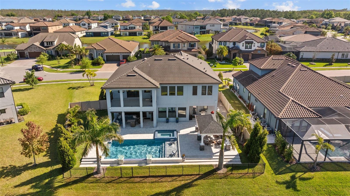
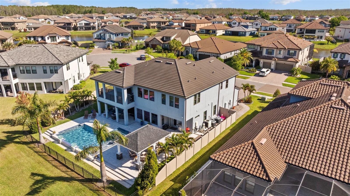
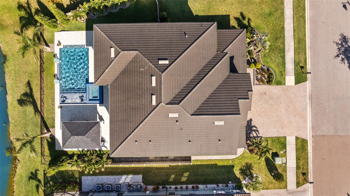
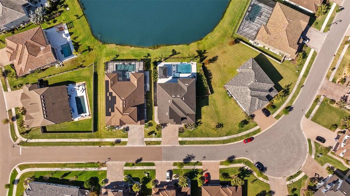
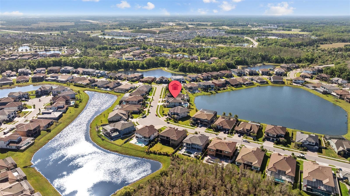
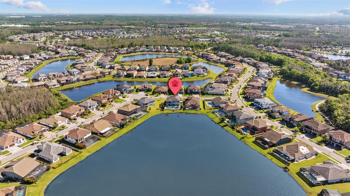
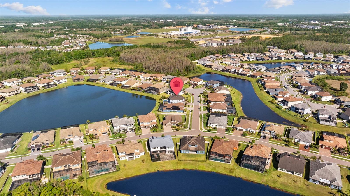
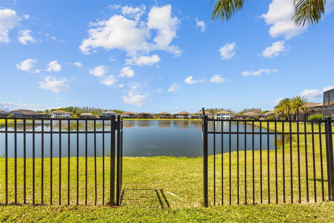
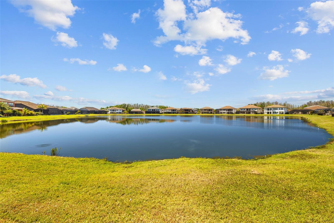
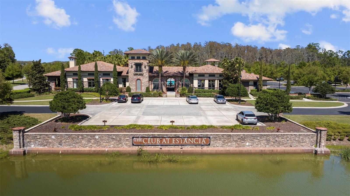
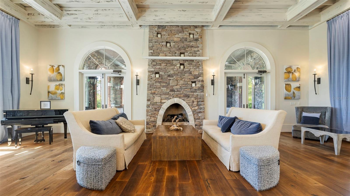
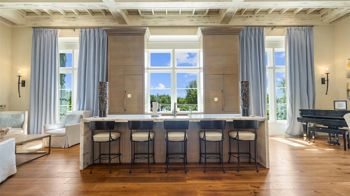
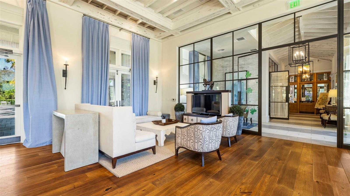
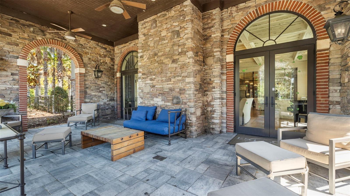
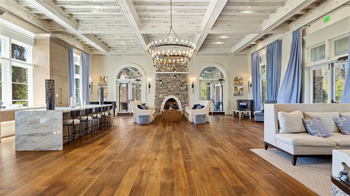
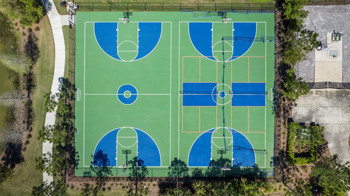
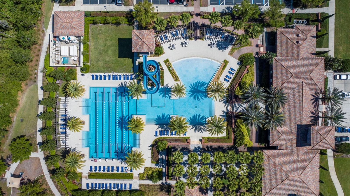
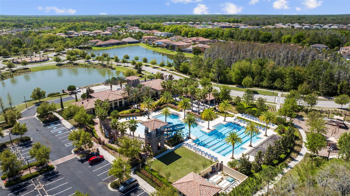
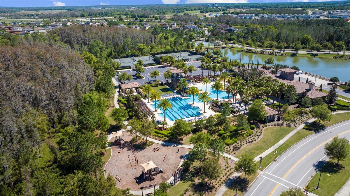
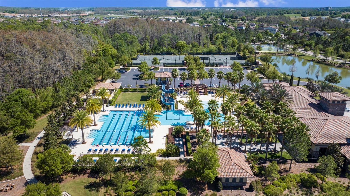
- MLS#: TB8367373 ( Residential )
- Street Address: 28355 Picana Lane
- Viewed: 124
- Price: $1,499,000
- Price sqft: $278
- Waterfront: No
- Year Built: 2019
- Bldg sqft: 5383
- Bedrooms: 5
- Total Baths: 5
- Full Baths: 5
- Garage / Parking Spaces: 3
- Days On Market: 119
- Additional Information
- Geolocation: 28.2158 / -82.3482
- County: PASCO
- City: WESLEY CHAPEL
- Zipcode: 33543
- Subdivision: Estancia
- Elementary School: Wiregrass
- Middle School: John Long
- High School: Wiregrass Ranch
- Provided by: EXP REALTY LLC

- DMCA Notice
-
DescriptionBACK ON THE MARKET A quick refresh and its ready for YOUR family! With this MOTIVATED SELLER this home is a blank slate ready for YOU to call HOME! Mendocino Model in Estancia at Wiregrass Luxury Pool Home with Serene Pond Views Welcome to luxury living in the exclusive gated Matera enclave of Estancia at Wiregrass. Nestled on a premium oversized lot, this nearly 4,600 sq ft Mendocino model offers the ultimate blend of design, function, and resort style outdoor living. Step inside to soaring ceilings, an open concept layout, and high end designer finishes throughoutincluding porcelain plank flooring, quartz countertops, custom built ins, stone and wood accent walls, wood shutters, elegant lighting, and a wood tread open staircase. At the heart of the home is a chef inspired gourmet kitchen featuring an induction cooktop (natural gas available), double ovens, an oversized island, and a custom walk in pantry with abundant storage. Flooded with natural light, the spacious living areas seamlessly connect indoor luxury with the breathtaking outdoor setting. Your private backyard oasis awaitsporcelain marble pavers surround a sparkling saltwater pool and infinity edge spa, both equipped with heating and chilling capabilities. A custom pavilion offers the perfect shaded lounge space, all framed by tranquil pond views and stunning sunsets. Lush landscaping with dusk to dawn lighting complement the architecture of the home. The thoughtful floor plan offers versatility, with a full downstairs bedroom and bath that opens directly to the pool a private office space with abundant natural light. Upstairs has 3 additional bedrooms, two feature en suite baths and walk in closets, while a third offers a private bath entrance and walk in closet. The expansive primary suite is a true retreatcomplete with balcony access, spa style bath with oversized tiled shower and soaking tub, dual marble vanities, and a custom designed walk in closet. Located in one of Wesley Chapels most sought after communities and top rated school zones, Estancia offers resort style amenities: a zero entry heated pool with tower slide, lap lanes, Har Tru tennis and pickleball courts, fitness center, basketball court, scenic trails, clubhouse, shaded playgrounds, and year round events. Matera residents also enjoy an additional private entry gate off San Vito Drive. All thisjust minutes from premier shopping, dining, Tampa Premium Outlets, I 75, USF, and the Gulf Coasts best beaches. This is elevated Florida living at its finest.
All
Similar
Features
Appliances
- Built-In Oven
- Cooktop
- Dishwasher
- Disposal
- Dryer
- Ice Maker
- Washer
- Water Filtration System
- Water Softener
Association Amenities
- Clubhouse
- Fence Restrictions
- Fitness Center
- Gated
- Handicap Modified
- Lobby Key Required
- Pickleball Court(s)
- Playground
- Pool
- Recreation Facilities
- Tennis Court(s)
- Trail(s)
Home Owners Association Fee
- 50.00
Home Owners Association Fee Includes
- Trash
Association Name
- Amy Herrick
Carport Spaces
- 0.00
Close Date
- 0000-00-00
Cooling
- Central Air
Country
- US
Covered Spaces
- 0.00
Exterior Features
- Dog Run
- French Doors
- Hurricane Shutters
- Lighting
- Private Mailbox
- Rain Gutters
- Shade Shutter(s)
- Sidewalk
- Sliding Doors
- Sprinkler Metered
Flooring
- Carpet
- Luxury Vinyl
- Tile
Garage Spaces
- 3.00
Heating
- Central
High School
- Wiregrass Ranch High-PO
Insurance Expense
- 0.00
Interior Features
- Ceiling Fans(s)
- Coffered Ceiling(s)
- Crown Molding
- Open Floorplan
- Smart Home
- Stone Counters
- Thermostat
- Walk-In Closet(s)
- Window Treatments
Legal Description
- ESTANCIA PHASE 2B2 PB 78 PG 124 BLOCK 16 LOT 26
Levels
- Two
Living Area
- 4576.00
Lot Features
- Oversized Lot
- Private
- Sidewalk
- Paved
Middle School
- John Long Middle-PO
Area Major
- 33543 - Zephyrhills/Wesley Chapel
Net Operating Income
- 0.00
Occupant Type
- Owner
Open Parking Spaces
- 0.00
Other Expense
- 0.00
Other Structures
- Cabana
- Gazebo
Parcel Number
- 18-26-20-0090-01600-0260
Pets Allowed
- Breed Restrictions
- Cats OK
- Dogs OK
Pool Features
- Gunite
- Heated
- In Ground
- Lighting
- Outside Bath Access
- Salt Water
- Tile
Property Type
- Residential
Roof
- Slate
School Elementary
- Wiregrass Elementary
Sewer
- Public Sewer
Tax Year
- 2024
Township
- 26
Utilities
- BB/HS Internet Available
- Cable Available
- Electricity Connected
- Natural Gas Connected
- Phone Available
- Public
- Sewer Connected
- Sprinkler Recycled
- Underground Utilities
- Water Connected
View
- Water
Views
- 124
Virtual Tour Url
- https://www.propertypanorama.com/instaview/stellar/TB8367373
Water Source
- Public
Year Built
- 2019
Zoning Code
- MPUD
Listing Data ©2025 Greater Fort Lauderdale REALTORS®
Listings provided courtesy of The Hernando County Association of Realtors MLS.
Listing Data ©2025 REALTOR® Association of Citrus County
Listing Data ©2025 Royal Palm Coast Realtor® Association
The information provided by this website is for the personal, non-commercial use of consumers and may not be used for any purpose other than to identify prospective properties consumers may be interested in purchasing.Display of MLS data is usually deemed reliable but is NOT guaranteed accurate.
Datafeed Last updated on July 26, 2025 @ 12:00 am
©2006-2025 brokerIDXsites.com - https://brokerIDXsites.com
Sign Up Now for Free!X
Call Direct: Brokerage Office: Mobile: 352.442.9386
Registration Benefits:
- New Listings & Price Reduction Updates sent directly to your email
- Create Your Own Property Search saved for your return visit.
- "Like" Listings and Create a Favorites List
* NOTICE: By creating your free profile, you authorize us to send you periodic emails about new listings that match your saved searches and related real estate information.If you provide your telephone number, you are giving us permission to call you in response to this request, even if this phone number is in the State and/or National Do Not Call Registry.
Already have an account? Login to your account.
