Share this property:
Contact Julie Ann Ludovico
Schedule A Showing
Request more information
- Home
- Property Search
- Search results
- 9107 Bay Street Ne, ST PETERSBURG, FL 33702
Property Photos
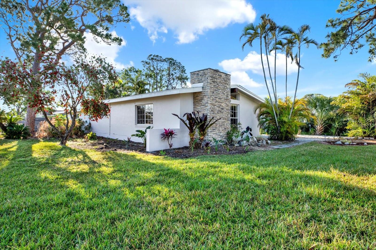

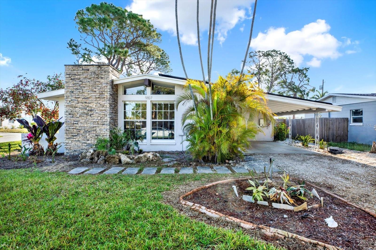
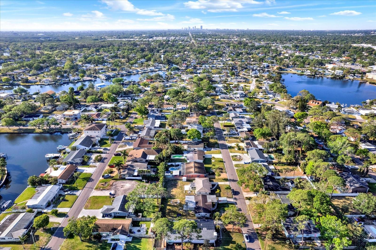
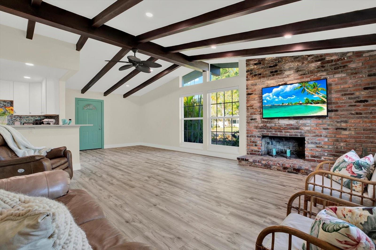
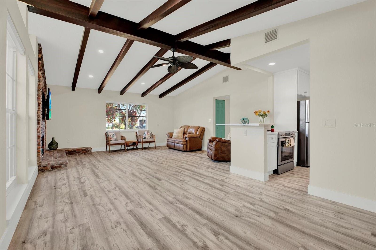
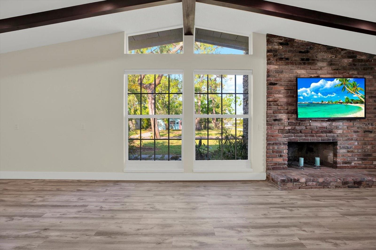

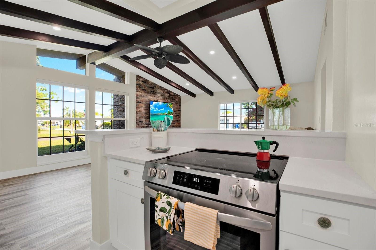
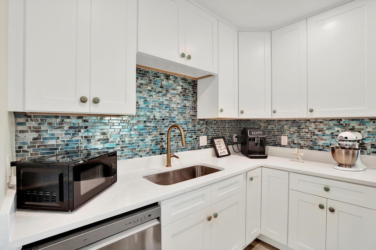
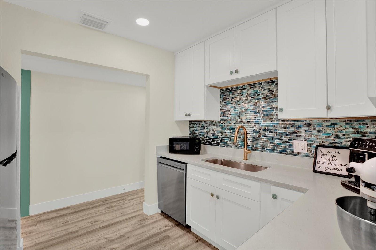
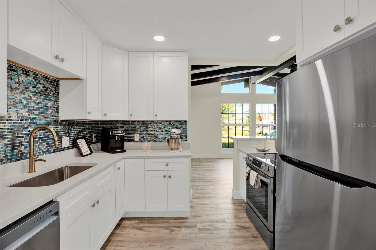
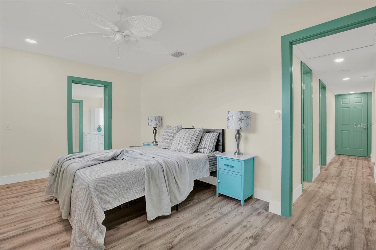
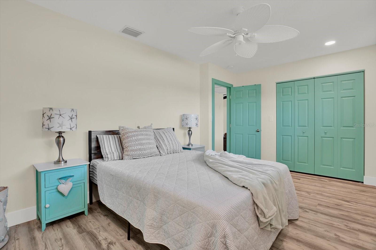
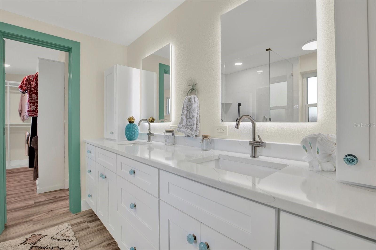
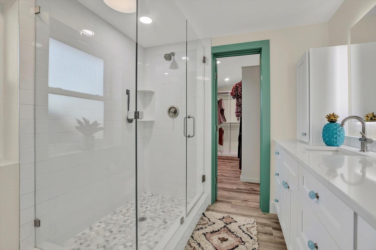
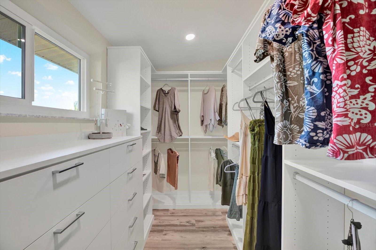
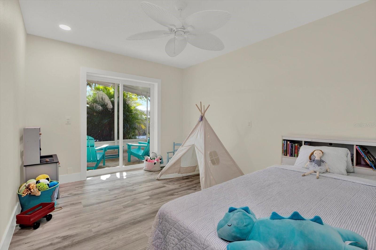
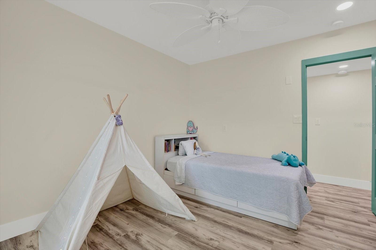
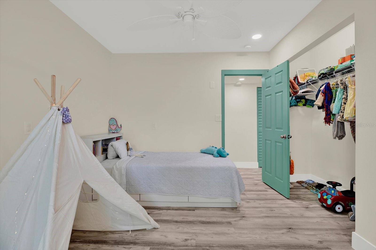
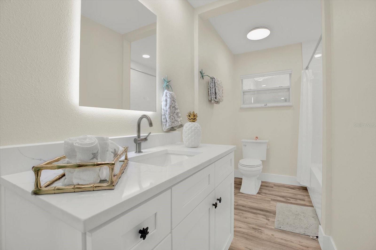
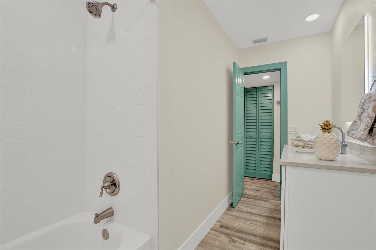
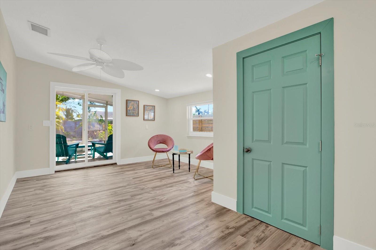
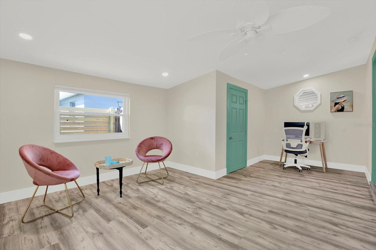
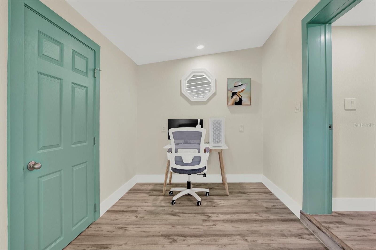
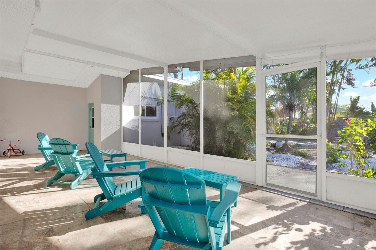
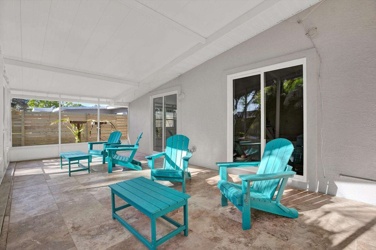
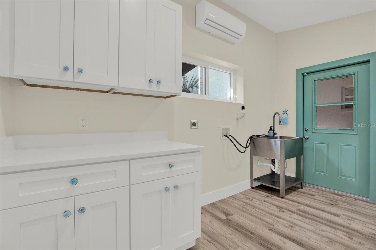
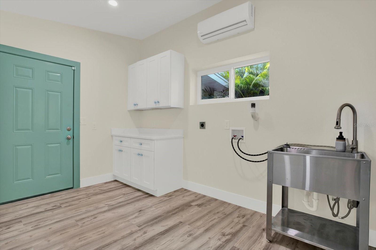
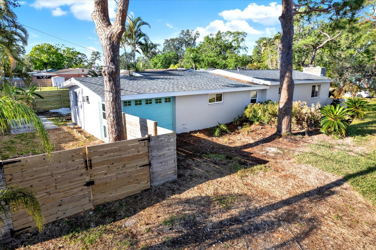
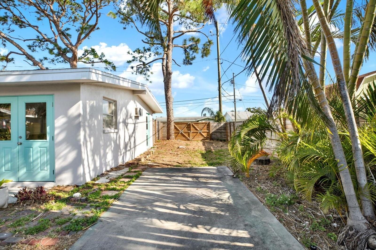
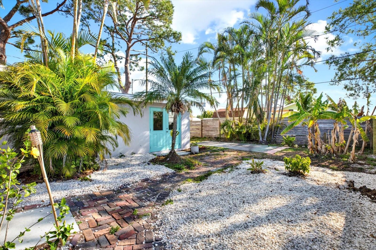
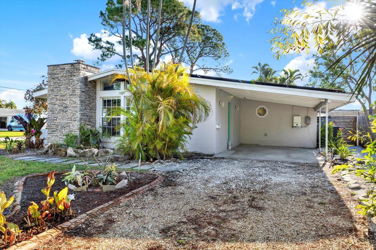
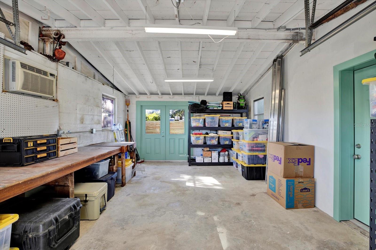
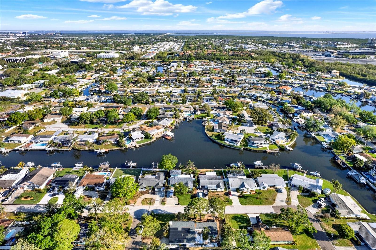
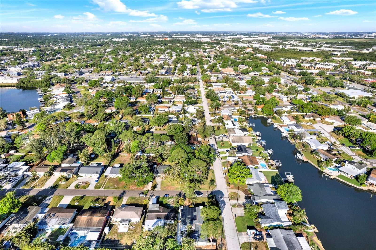
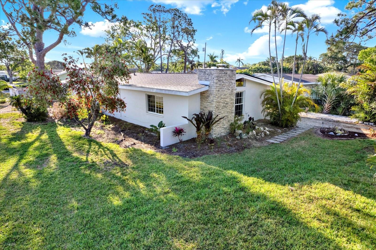
- MLS#: TB8368021 ( Residential )
- Street Address: 9107 Bay Street Ne
- Viewed: 23
- Price: $528,000
- Price sqft: $201
- Waterfront: No
- Year Built: 1958
- Bldg sqft: 2624
- Bedrooms: 3
- Total Baths: 2
- Full Baths: 2
- Garage / Parking Spaces: 2
- Days On Market: 23
- Additional Information
- Geolocation: 27.8556 / -82.6344
- County: PINELLAS
- City: ST PETERSBURG
- Zipcode: 33702
- Subdivision: Sunlit Shores
- Provided by: REAL ESTATE WITH AN ACCENT LLC
- Contact: Anastasia Bizzarri
- 727-344-9315

- DMCA Notice
-
DescriptionWelcome to this spectacular Mid Century Modern home in the desirable Riviera Bay neighborhood. Step inside to discover an open floor plan defined by clean, pure lines and expansive windows that invite natural light to dance across every room throughout the day. Every detail has been thoughtfully updated while preserving the elegance of Mid Century Modern design with a coastal twist. The kitchen opens to a welcoming living area featuring a cozy fireplace and seamless views of the outdoors through oversized windows. Stainless steel appliances, installed in 2024, ensure a modern, efficient space for every culinary adventure. The primary ensuite is a true retreat. Enjoy a custom double sink vanity with quartz countertops and designer hardware, and start your day under the frameless glass shower enclosure that captures beautiful morning light through impact windows (2023). A custom California closet design offers an organized and accessible wardrobe display, adding to the homes sophisticated charm. Additional updates include a conveniently located laundry room next to a spacious walk in closet, complete with a minisplit and a new electrical panel (both 2023). Two additional bedrooms feature brand new sliding doors (2024) that open to a stylish travertine floored screened patio, which overlooks a tropical backyard. Recent enhancements such as a HVAC (2024), tankless water heater (2023), a new wood fence (2024), and a new French door in the spacious garage/workshop further elevate this exceptional home. The roof, installed in 2017, and efficient solar panels (2021) combine to make this home both eco friendly and economicalreducing the monthly electrical bill to a mere $35. Efficient and beautiful! This property has an assumable VA loan with a 4.875% rate. Experience a home that welcomes you with a loving smileready to entertain, inspire, and become the setting for your next chapter.
All
Similar
Features
Appliances
- Dishwasher
- Range
- Refrigerator
Home Owners Association Fee
- 0.00
Carport Spaces
- 1.00
Close Date
- 0000-00-00
Cooling
- Central Air
- Ductless
Country
- US
Covered Spaces
- 0.00
Exterior Features
- French Doors
- Garden
- Hurricane Shutters
- Sliding Doors
Fencing
- Wood
Flooring
- Ceramic Tile
- Luxury Vinyl
Garage Spaces
- 1.00
Heating
- Central
Insurance Expense
- 0.00
Interior Features
- Ceiling Fans(s)
- High Ceilings
- Open Floorplan
- Primary Bedroom Main Floor
- Solid Surface Counters
- Thermostat
- Vaulted Ceiling(s)
- Walk-In Closet(s)
Legal Description
- SUN-LIT SHORES BLK 5
- LOT 1
Levels
- One
Living Area
- 1680.00
Area Major
- 33702 - St Pete
Net Operating Income
- 0.00
Occupant Type
- Vacant
Open Parking Spaces
- 0.00
Other Expense
- 0.00
Parcel Number
- 19-30-17-86634-005-0010
Parking Features
- Workshop in Garage
Property Type
- Residential
Roof
- Shingle
Sewer
- Public Sewer
Tax Year
- 2024
Township
- 30
Utilities
- Cable Connected
- Electricity Connected
- Sewer Connected
- Water Connected
Views
- 23
Virtual Tour Url
- https://www.propertypanorama.com/instaview/stellar/TB8368021
Water Source
- Public
Year Built
- 1958
Listing Data ©2025 Greater Fort Lauderdale REALTORS®
Listings provided courtesy of The Hernando County Association of Realtors MLS.
Listing Data ©2025 REALTOR® Association of Citrus County
Listing Data ©2025 Royal Palm Coast Realtor® Association
The information provided by this website is for the personal, non-commercial use of consumers and may not be used for any purpose other than to identify prospective properties consumers may be interested in purchasing.Display of MLS data is usually deemed reliable but is NOT guaranteed accurate.
Datafeed Last updated on April 25, 2025 @ 12:00 am
©2006-2025 brokerIDXsites.com - https://brokerIDXsites.com
Sign Up Now for Free!X
Call Direct: Brokerage Office: Mobile: 352.442.9386
Registration Benefits:
- New Listings & Price Reduction Updates sent directly to your email
- Create Your Own Property Search saved for your return visit.
- "Like" Listings and Create a Favorites List
* NOTICE: By creating your free profile, you authorize us to send you periodic emails about new listings that match your saved searches and related real estate information.If you provide your telephone number, you are giving us permission to call you in response to this request, even if this phone number is in the State and/or National Do Not Call Registry.
Already have an account? Login to your account.
