Share this property:
Contact Julie Ann Ludovico
Schedule A Showing
Request more information
- Home
- Property Search
- Search results
- 6241 Bayside Drive, NEW PORT RICHEY, FL 34652
Property Photos
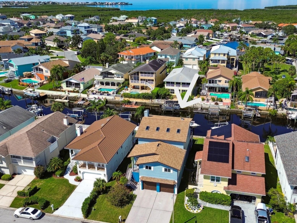

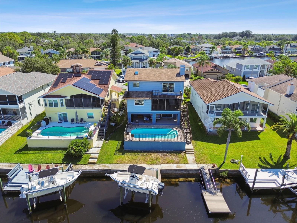
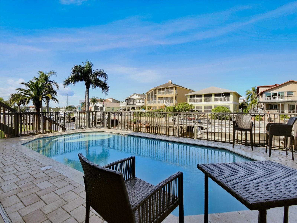
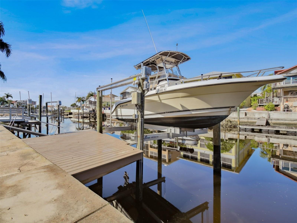
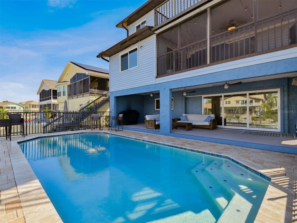
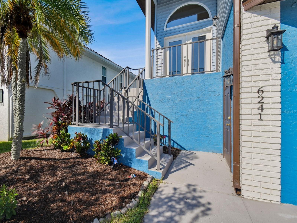
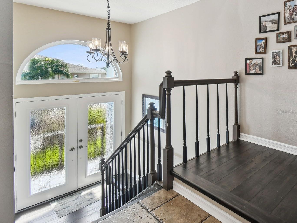
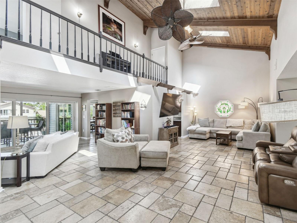
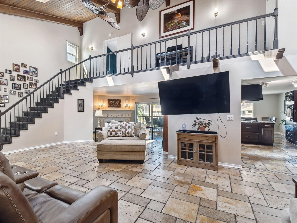
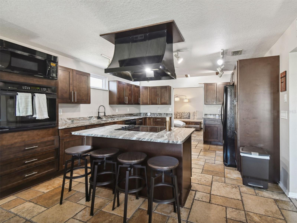
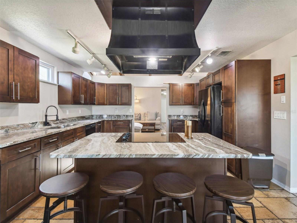
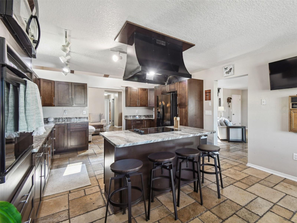
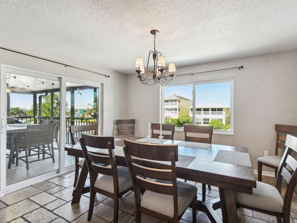
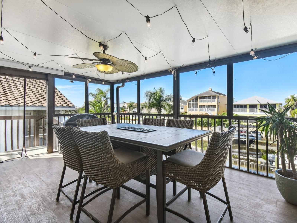
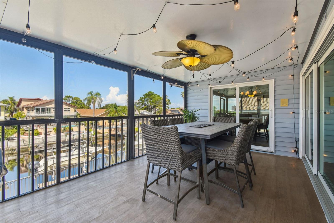
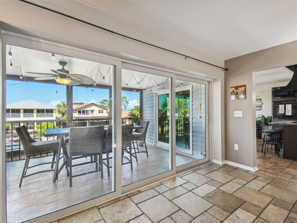
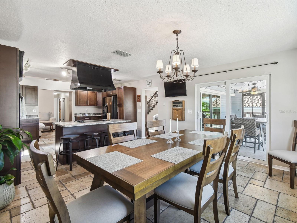
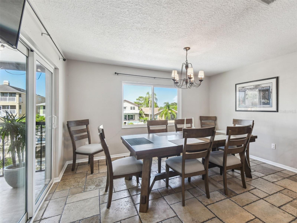
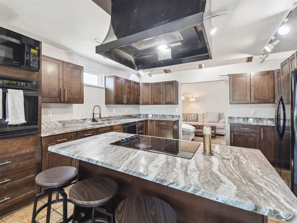
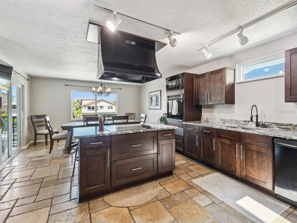
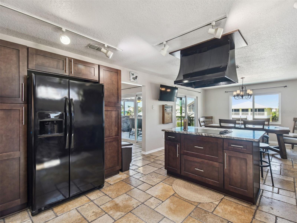
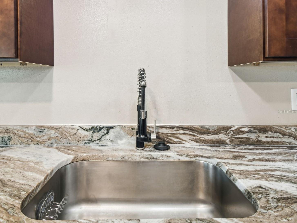
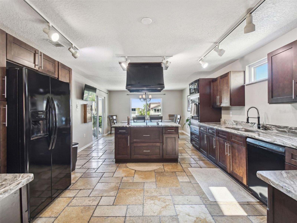
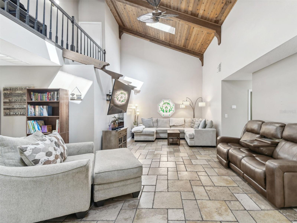
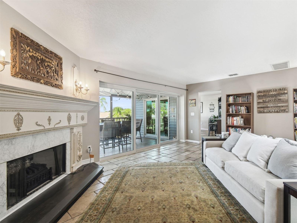
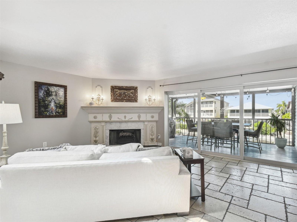
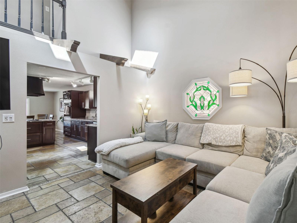
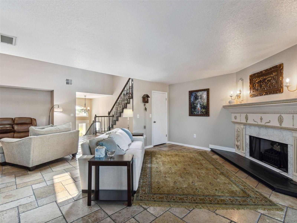
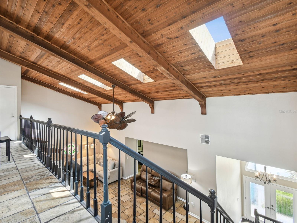
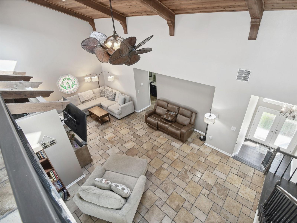
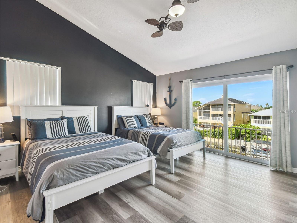
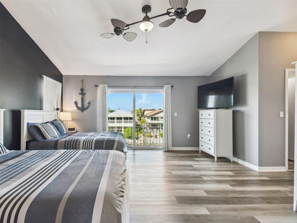
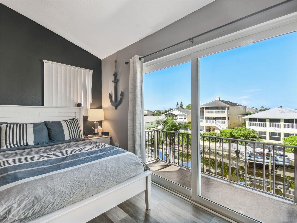
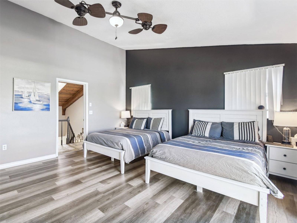
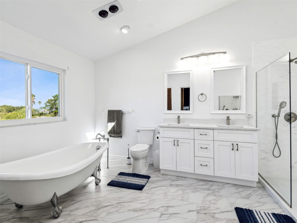
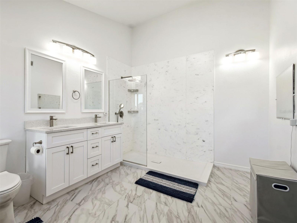
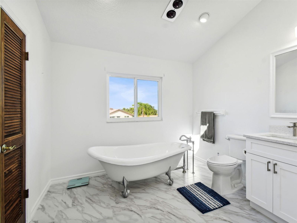
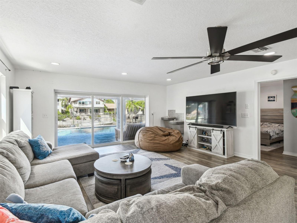
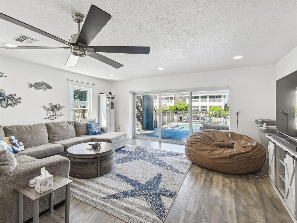
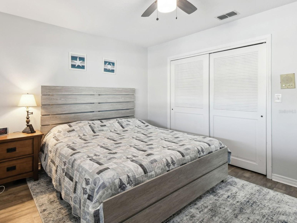
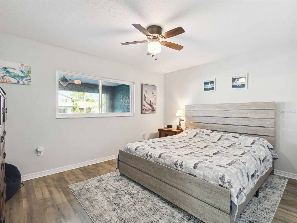
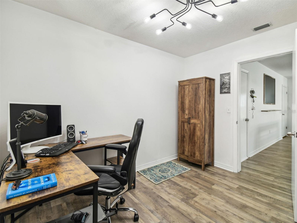
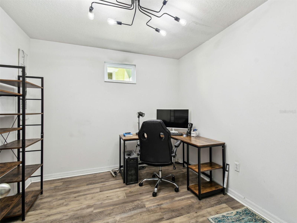
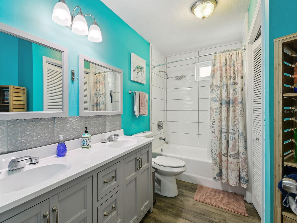
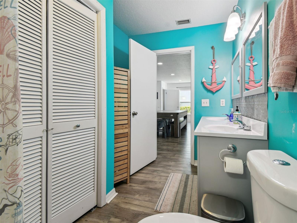
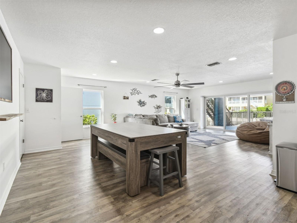
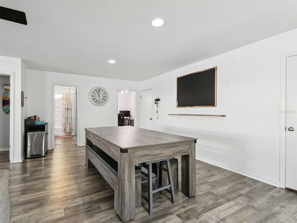
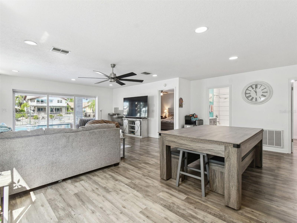
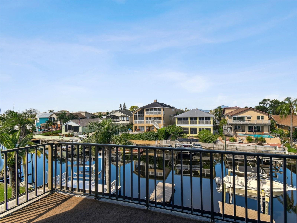
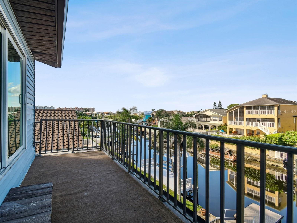
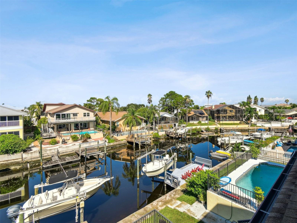
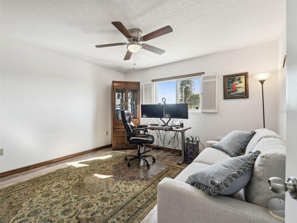
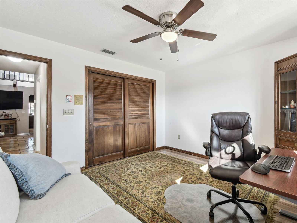
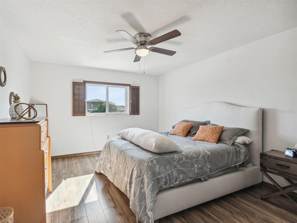
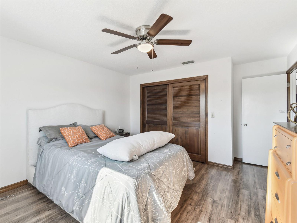
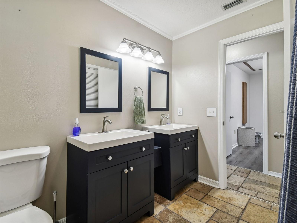
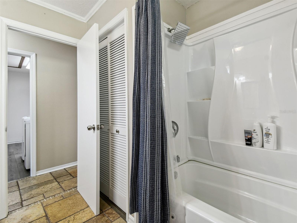
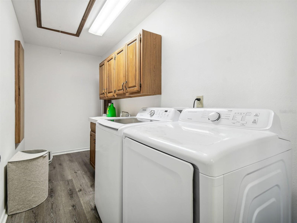
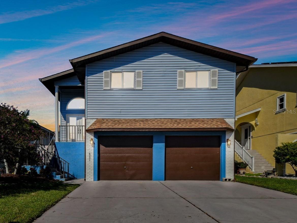
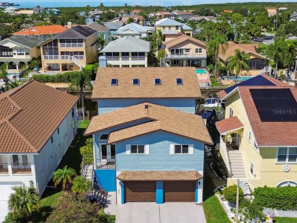
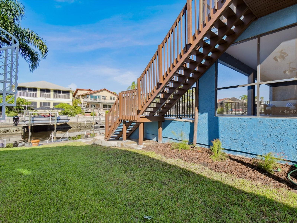
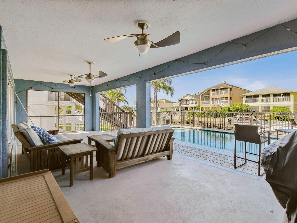
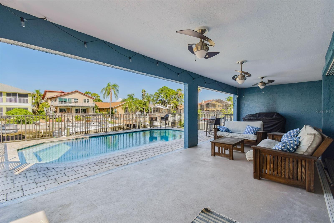
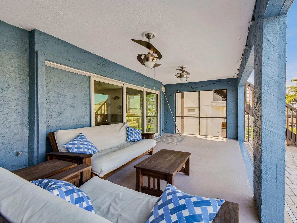
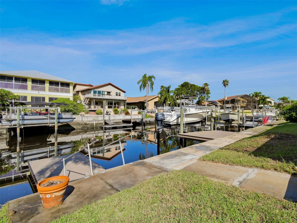
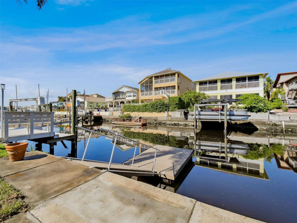
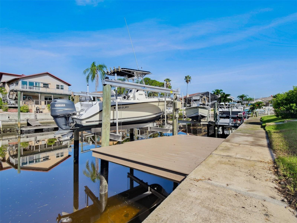
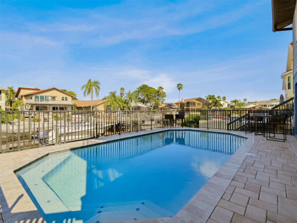
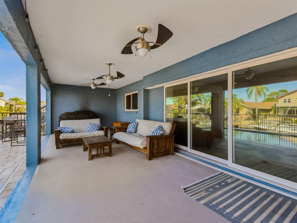
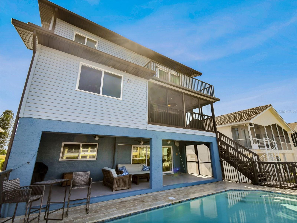
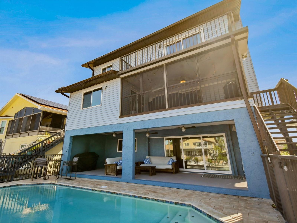
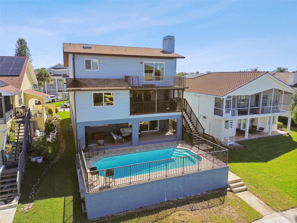
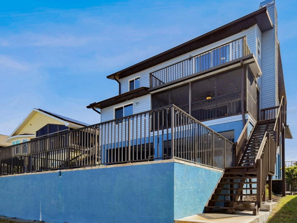
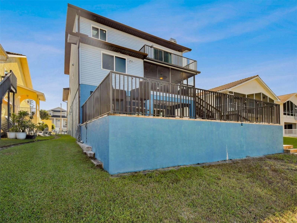
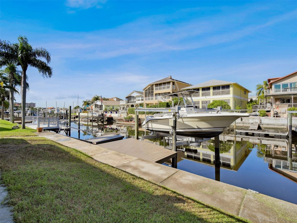
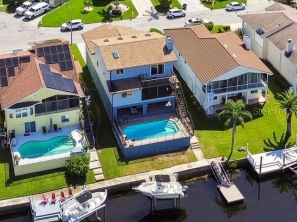
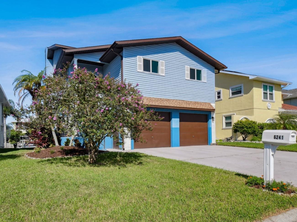
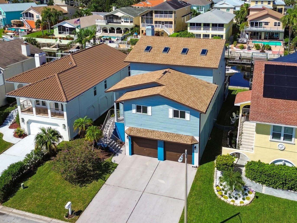
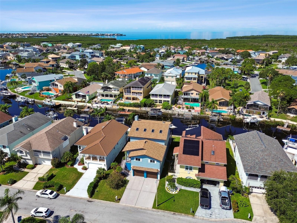
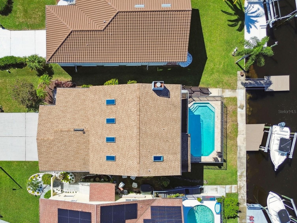
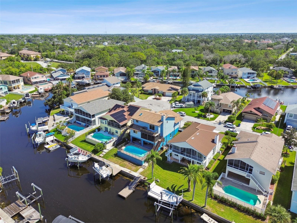
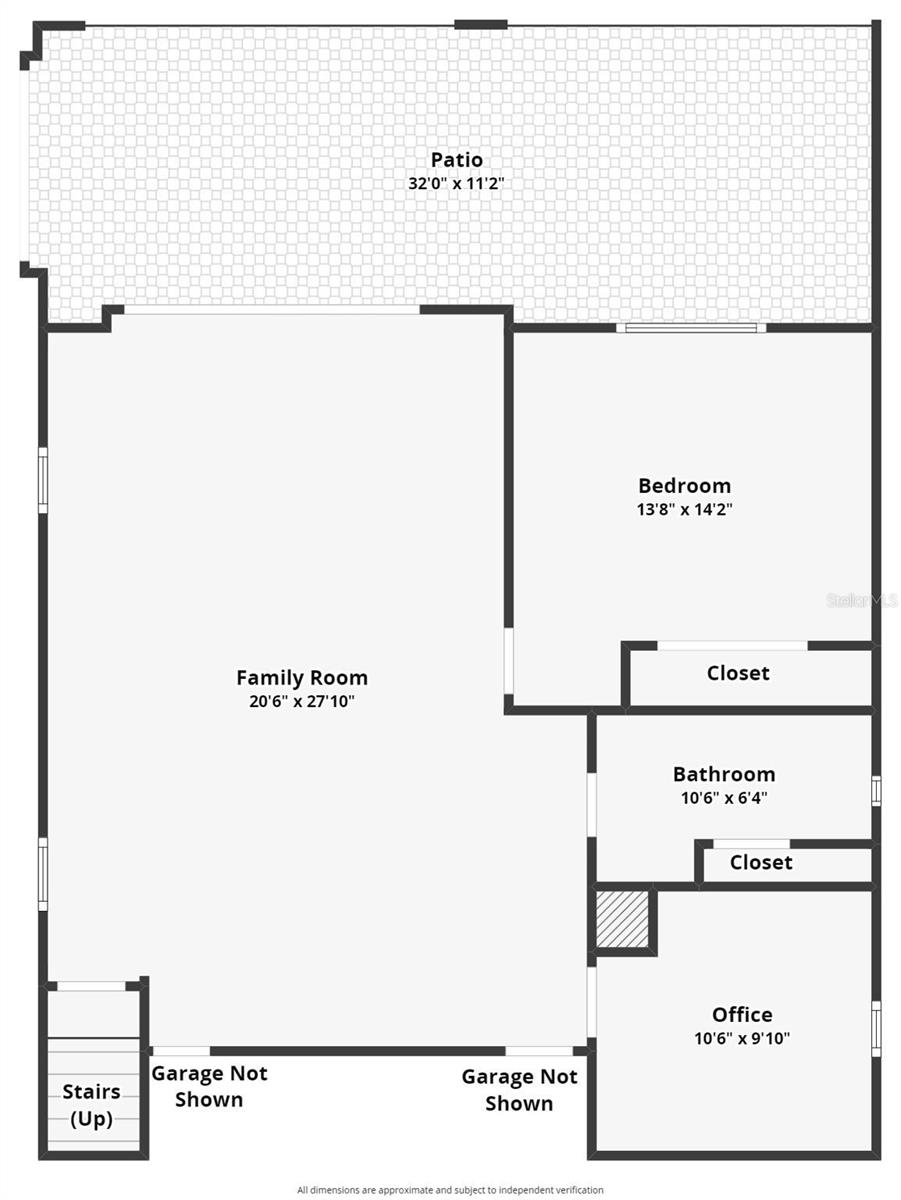
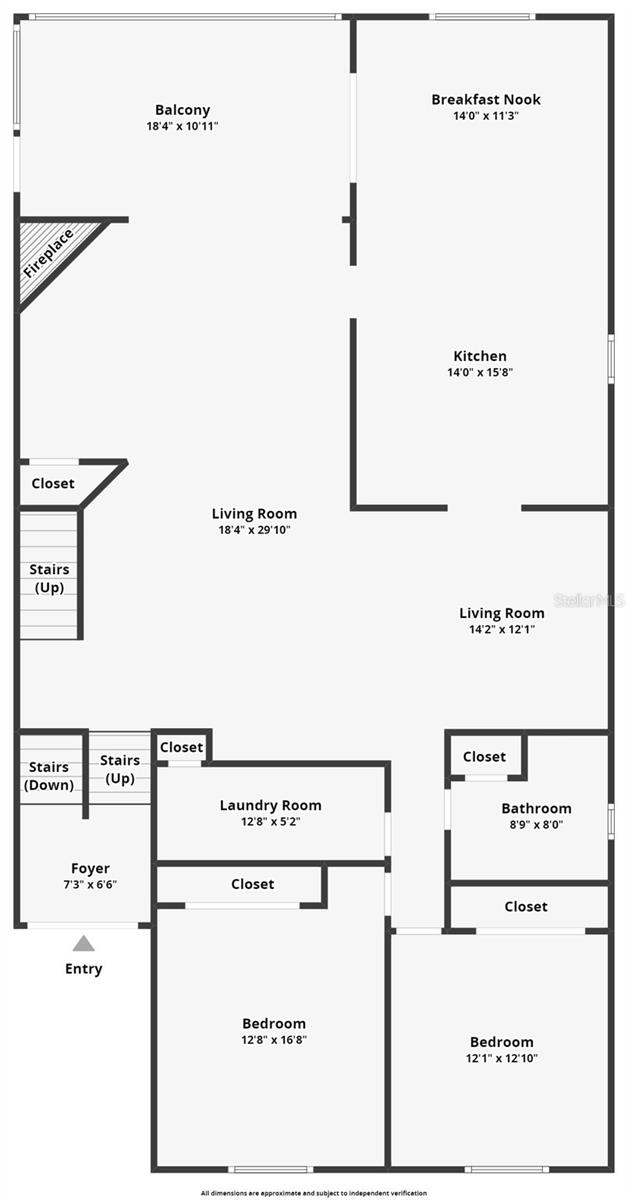
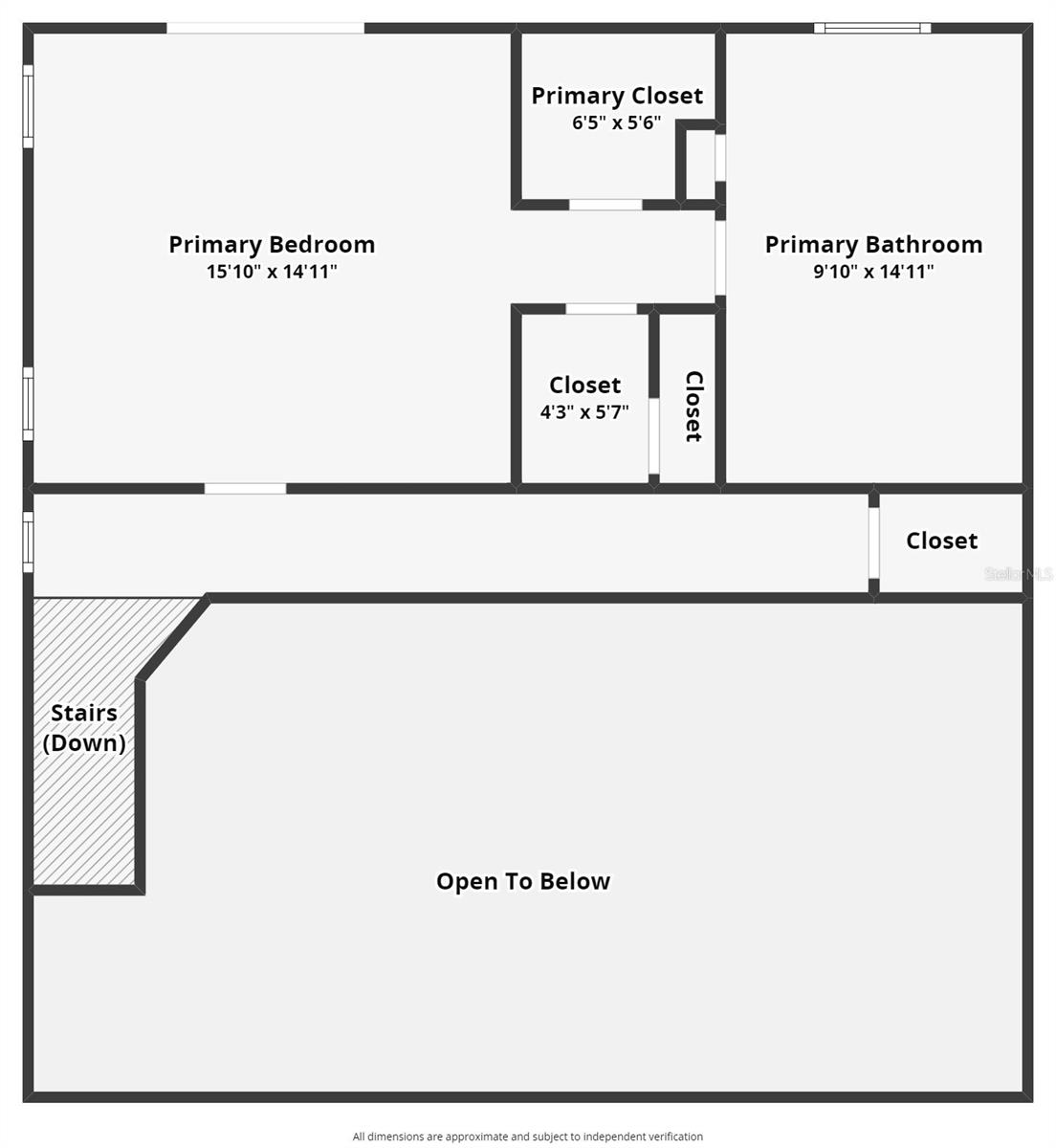
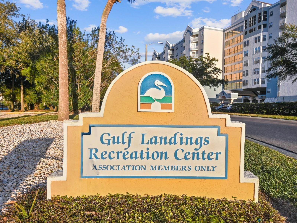
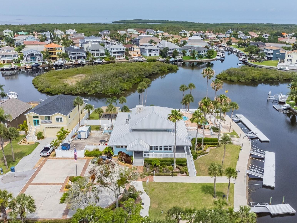
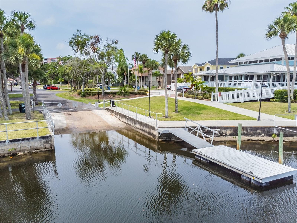
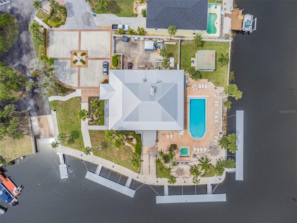
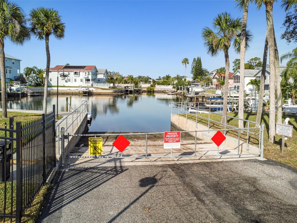
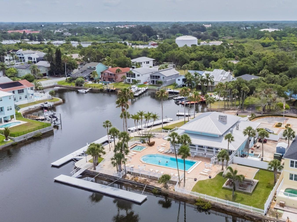
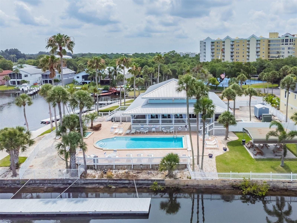
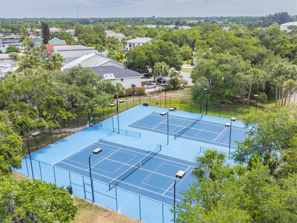
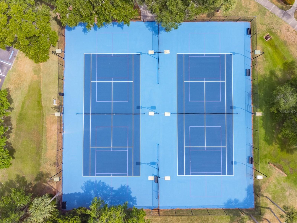


- MLS#: TB8368289 ( Residential )
- Street Address: 6241 Bayside Drive
- Viewed: 503
- Price: $899,000
- Price sqft: $187
- Waterfront: Yes
- Wateraccess: Yes
- Waterfront Type: Canal - Saltwater
- Year Built: 1986
- Bldg sqft: 4796
- Bedrooms: 5
- Total Baths: 3
- Full Baths: 3
- Garage / Parking Spaces: 2
- Days On Market: 288
- Additional Information
- Geolocation: 28.2499 / -82.739
- County: PASCO
- City: NEW PORT RICHEY
- Zipcode: 34652
- Subdivision: Gulf Harbors Sea Forest
- Elementary School: Richey
- Middle School: Gulf
- High School: Gulf
- Provided by: RE/MAX ELITE REALTY
- Contact: Kim Adams
- 727-785-7653

- DMCA Notice
-
DescriptionDid not flood!! Move in ready!! Exquisite waterfront retreat! Boaters paradise! Welcome to your dream waterfront pool home. This stunning 5 bedroom, 3 bathroom canal front property offers deep water access, allowing for effortless boating adventures to the pristine waters of the gulf of mexico. Over 3,500 sq ft of meticulously, updated living space, move in ready retreat. A true sanctuary for those seeking the ultimate florida lifestyle. This exceptional property remained high & dry during hurricane heleneno flooding or storm damage, ensuring peace of mind. Flood insurance is only $1k per year & is transferable! A grand entrance & expansive living spaces! Step inside & be captivated by the expansive living room, featuring tall, tongue & groove wood beam ceilings complemented by skylights that bathe the space in natural light. The open layout effortlessly connects the living area to a large, screened porchperfect for morning coffee or dining while enjoying tranquil water views. Chefs dream kitchen! The gourmet kitchen, remodeled in 2020, boasts sleek new appliances, ample cabinetry, & generous countertop space. Whether hosting gatherings or enjoying a quiet meal, this kitchen delivers both style & functionality. Luxurious primary suite. Perched on the upper level for ultimate privacy, the primary suite is a true retreat. It features spacious closets & newly renovated ensuite bathroom completed 2024, showcasing elegant finishes & spa like atmosphere. Step out onto the private balcony to savor serene waterfront views & gentle breezes. Entertainers dreamindoor & outdoor bliss. The lower level offers a versatile bonus living area that flows seamlessly to the heated pool, surrounded by a spacious covered area. Ample space for relaxation, the outdoor area provides the ideal setting for poolside gatherings. Waterfront living at its finest! Boating enthusiasts will appreciate the impressive waterfront amenities, including brand new 150 sq. Ft. Trex composite dock (2022) complete with 10,000 lb boat lift, sink, electrical outlets, & fish lights. A new 8x12 composite floating dock (2022) adds even more convenience. Enjoy easy access to the gulf of mexico for fishing, water sports, & sunset cruises. Extensive upgrades for peace of mind! This home has been thoughtfully updated from top to bottom, ensuring modern comfort & reliability. Recent upgrades include: roof replacement (2016) hvac systems (2022) all three units replaced with uv lights & new ductwork for improved air quality. Hurricane protection (2022) impact rated hurricane windows, doors, & sliders provide security & energy efficiency. Electrical (2022) new main electrical panel, wiring, surge protectors on each breaker. New pool (2019) & heater (2022) luxurious heated pool with new breaker box & pool timer (2021). Elegant travertine flooring (2020) & lvp flooring in lower level & primary bedroom (2021). All bathrooms have been beautifully renovated (2020 2024) with modern vanities, showers, & fixtures. Fresh paint (2020 2022) seawall erosion protection: preventative measures under the seawall caps ensure long term durability. Embrace the florida lifestyle! Canal front oasis offers access to the gulf & provides the perfect setting for waterfront living. Enjoy boating, fishing, & sunset views from private docks. Includes access to private beach! This meticulously maintained, turn key home is a rare findmove in & start living the florida dream today!
All
Similar
Features
Waterfront Description
- Canal - Saltwater
Appliances
- Built-In Oven
- Cooktop
- Dishwasher
- Exhaust Fan
- Microwave
- Refrigerator
Home Owners Association Fee
- 88.00
Home Owners Association Fee Includes
- Other
- Trash
Association Name
- Gulf Landings Association / Donna Baran
Association Phone
- 727-815-3672
Carport Spaces
- 0.00
Close Date
- 0000-00-00
Cooling
- Central Air
Country
- US
Covered Spaces
- 0.00
Exterior Features
- Balcony
- Private Mailbox
- Sidewalk
- Sliding Doors
Flooring
- Luxury Vinyl
- Tile
- Travertine
Furnished
- Unfurnished
Garage Spaces
- 2.00
Heating
- Central
- Electric
High School
- Gulf High-PO
Insurance Expense
- 0.00
Interior Features
- Ceiling Fans(s)
- Eat-in Kitchen
- Open Floorplan
- Stone Counters
- Thermostat
- Vaulted Ceiling(s)
- Walk-In Closet(s)
Legal Description
- GULF HARBORS SEA FOREST UNIT 2-B PB 23 PGS 47-51 LOT 45
Levels
- Three Or More
Living Area
- 3570.00
Lot Features
- Landscaped
- Paved
Middle School
- Gulf Middle-PO
Area Major
- 34652 - New Port Richey
Net Operating Income
- 0.00
Occupant Type
- Owner
Open Parking Spaces
- 0.00
Other Expense
- 0.00
Parcel Number
- 06-26-16-001D-00000-0450
Parking Features
- Ground Level
Pets Allowed
- Yes
Pool Features
- In Ground
Property Condition
- Completed
Property Type
- Residential
Roof
- Shingle
School Elementary
- Richey Elementary School
Sewer
- Public Sewer
Style
- Coastal
- Florida
- Key West
Tax Year
- 2024
Township
- 26
Utilities
- BB/HS Internet Available
- Cable Available
- Electricity Connected
- Public
- Sewer Connected
- Water Connected
View
- Pool
- Water
Views
- 503
Water Source
- Public
Year Built
- 1986
Zoning Code
- R4
Listing Data ©2026 Greater Fort Lauderdale REALTORS®
Listings provided courtesy of The Hernando County Association of Realtors MLS.
Listing Data ©2026 REALTOR® Association of Citrus County
Listing Data ©2026 Royal Palm Coast Realtor® Association
The information provided by this website is for the personal, non-commercial use of consumers and may not be used for any purpose other than to identify prospective properties consumers may be interested in purchasing.Display of MLS data is usually deemed reliable but is NOT guaranteed accurate.
Datafeed Last updated on January 15, 2026 @ 12:00 am
©2006-2026 brokerIDXsites.com - https://brokerIDXsites.com
Sign Up Now for Free!X
Call Direct: Brokerage Office:
Registration Benefits:
- New Listings & Price Reduction Updates sent directly to your email
- Create Your Own Property Search saved for your return visit.
- "Like" Listings and Create a Favorites List
* NOTICE: By creating your free profile, you authorize us to send you periodic emails about new listings that match your saved searches and related real estate information.If you provide your telephone number, you are giving us permission to call you in response to this request, even if this phone number is in the State and/or National Do Not Call Registry.
Already have an account? Login to your account.
