Share this property:
Contact Julie Ann Ludovico
Schedule A Showing
Request more information
- Home
- Property Search
- Search results
- 8198 Terrace Garden Drive N 411, ST PETERSBURG, FL 33709
Property Photos
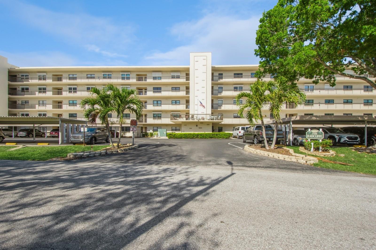

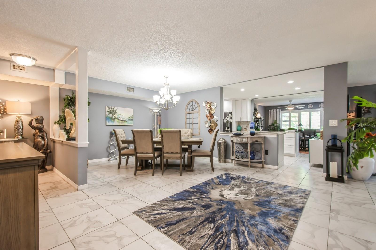
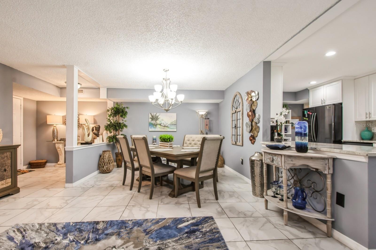
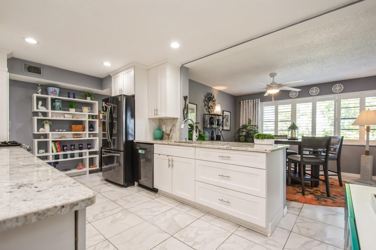
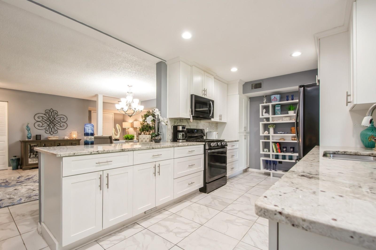
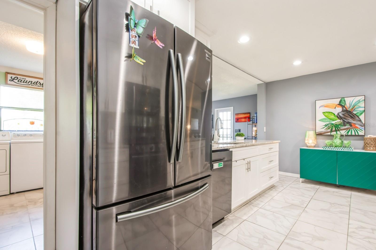
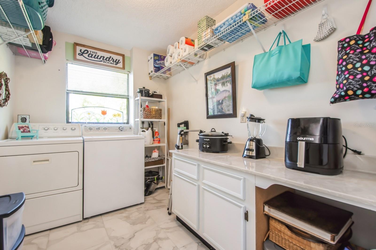
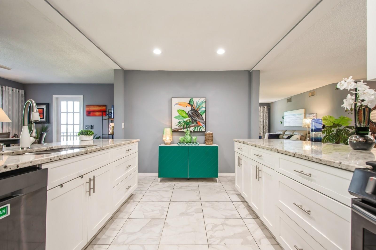
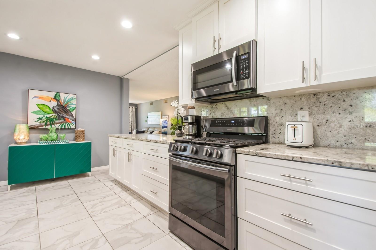
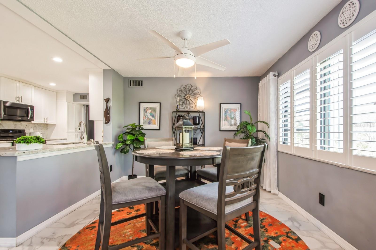
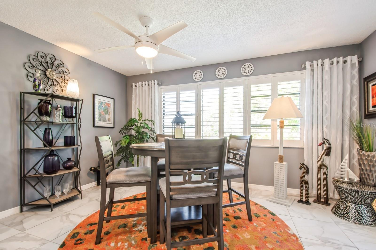
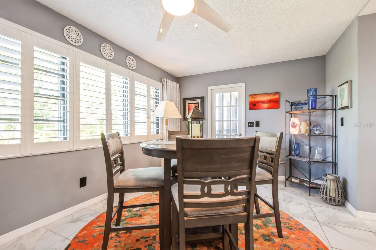
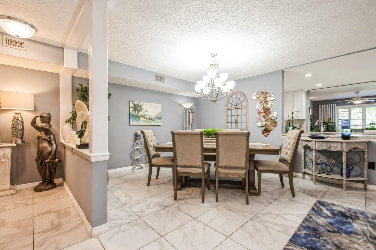
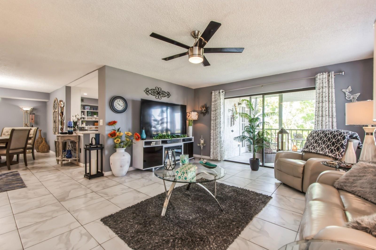
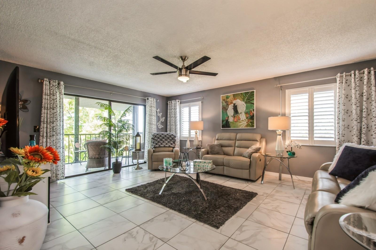
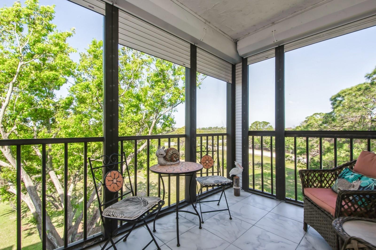
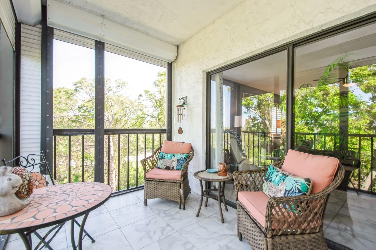
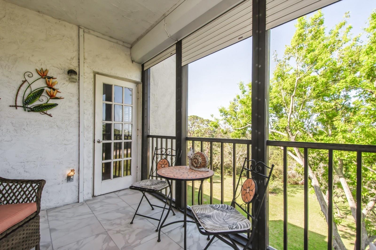
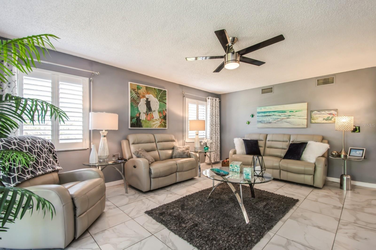
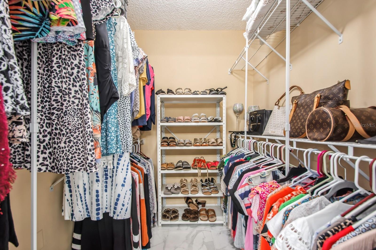
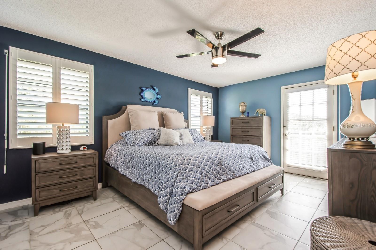
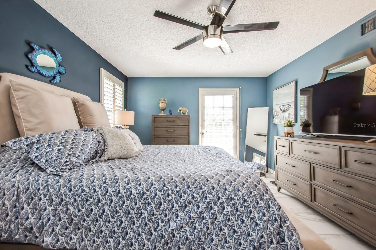
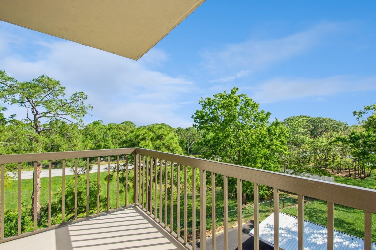
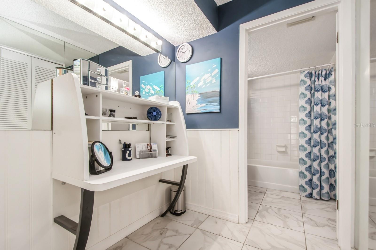
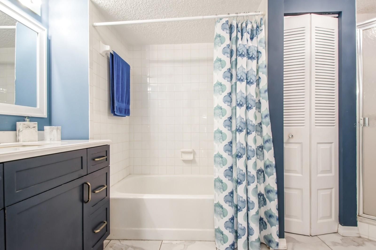
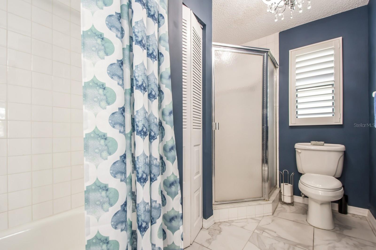
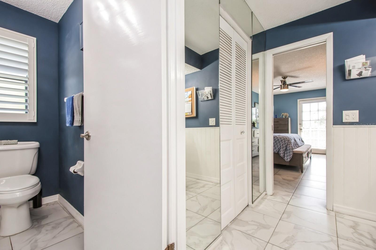
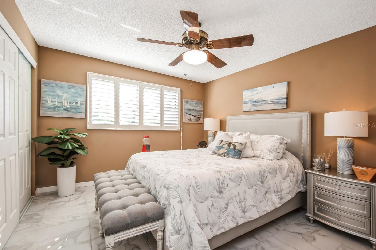
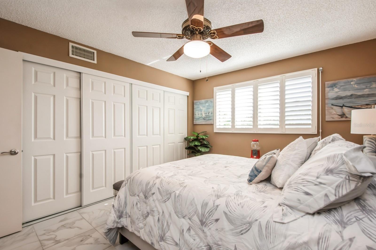
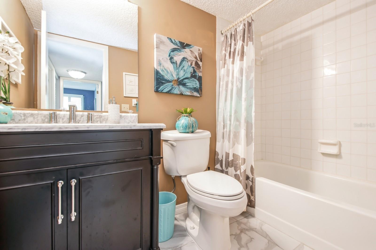
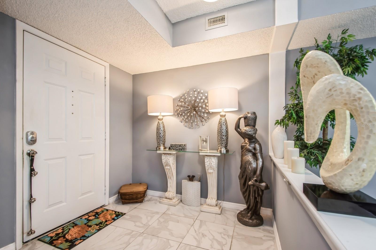
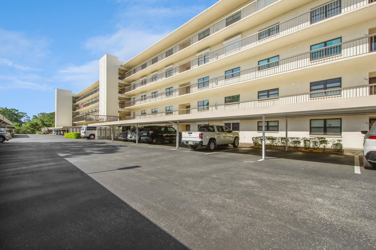
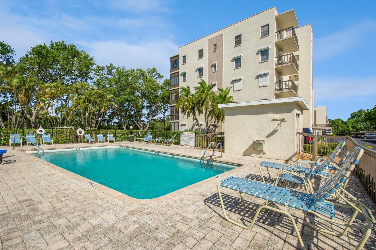
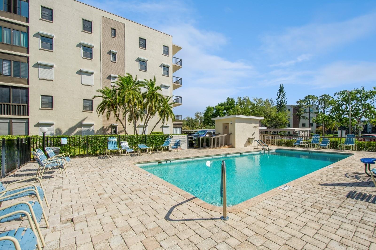
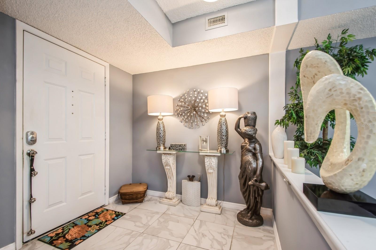
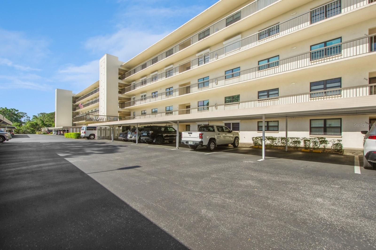
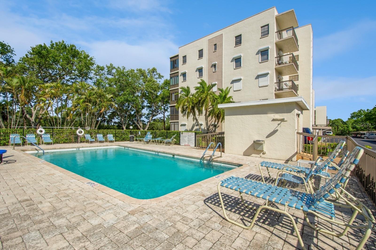
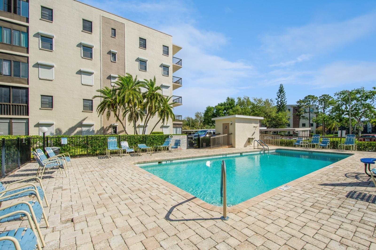
- MLS#: TB8369291 ( Residential )
- Street Address: 8198 Terrace Garden Drive N 411
- Viewed: 150
- Price: $374,900
- Price sqft: $221
- Waterfront: No
- Year Built: 1985
- Bldg sqft: 1700
- Bedrooms: 2
- Total Baths: 2
- Full Baths: 2
- Garage / Parking Spaces: 1
- Days On Market: 139
- Additional Information
- Geolocation: 27.828 / -82.753
- County: PINELLAS
- City: ST PETERSBURG
- Zipcode: 33709
- Subdivision: Terrace Park Of Five Towns
- Building: Terrace Park Of Five Towns
- Elementary School: Rawlings
- Middle School: Pinellas Park
- High School: Dixie Hollins
- Provided by: COLDWELL BANKER REALTY
- Contact: Alexi Schreier
- 727-822-9111

- DMCA Notice
-
DescriptionWelcome to your dream home at 8198 Terrace Garden Dr N #411, a beautifully maintained 2 bedroom, 2 bathroom condo in the sought after 55+ community of Terrace Park of Five Towns. Spanning 1,700 square feet, this residence offers a perfect blend of modern elegance and low maintenance living, designed to impress from the moment you step inside. The porcelain tile floors flow seamlessly throughout, creating a bright and cohesive space, while every window is dressed with stylish interior plantation shutters and equipped with hurricane rated shutters for both sophistication and security. The heart of this condo is its updated kitchen, a chefs delight with shaker cabinets topped with crown molding, luxurious granite countertops and backsplash, a gas stove, and matching stainless steel Samsung appliances. Just off the kitchen, a spacious laundry room with side by side washer and dryer units and ample storage makes daily tasks effortless. The open concept layout enhances the sense of space, inviting relaxation or entertaining with ease. Retreat to the primary suite, a generously sized haven featuring a walk in closet, a powder room, and an en suite bathroom with updated stone countertops. This suite also boasts its own private balcony, offering peaceful views of the surrounding greenerya perfect spot for morning coffee or evening unwinding. The second bedroom, equally inviting, enjoys access to a second full bathroom, also updated with stone countertops, making it ideal for guests or a home office. Outdoor living is a highlight here, with two private balconies showcasing tranquil vistas of the lush landscape. The main balcony, accessible from the living area, is perfect for gatherings or quiet moments, while the primary suites balcony adds an extra touch of serenity. The building itself offers standout features, including an elevator for convenience, common area storage spaces, covered bike storage, and an assigned covered carport space. Best of all, its the only building in Five Towns with its own sparkling swimming pool right next doora rare luxury for residents. Living in Terrace Park at Five Towns means enjoying a wealth of community amenities. Beyond the pool attached to this building, youll find additional pools, scenic walking paths winding around ponds and lakes, a soon to be renovated clubhouse and gym, tennis and pickleball courts, and a vibrant social scene with various community events. The HOA fee takes care of nearly everythingcable, internet, natural gas for heating and cooking, pest control, pool maintenance, recreational facilities, sewer, trash, and waterleaving only the electric bill as your additional expense. Perfectly positioned, this condo is just minutes from world class beaches, shopping, dining, and major highways, offering an unbeatable combination of relaxation and accessibility. Dont miss your chance to own this stunning condo in one of Southwest Floridas premier 55+ communitiesschedule your private tour today and experience the carefree, active lifestyle awaiting you!
All
Similar
Features
Appliances
- Dishwasher
- Disposal
- Gas Water Heater
- Microwave
- Range
- Refrigerator
Association Amenities
- Cable TV
- Clubhouse
- Elevator(s)
- Fitness Center
- Maintenance
- Park
- Pool
- Recreation Facilities
- Shuffleboard Court
- Spa/Hot Tub
- Storage
- Wheelchair Access
Home Owners Association Fee
- 1020.60
Home Owners Association Fee Includes
- Cable TV
- Common Area Taxes
- Pool
- Escrow Reserves Fund
- Gas
- Insurance
- Internet
- Maintenance Structure
- Maintenance Grounds
- Maintenance
- Management
- Private Road
- Recreational Facilities
- Sewer
- Trash
- Water
Association Name
- Dawn Ostertag
Association Phone
- 727.546.2485
Carport Spaces
- 1.00
Close Date
- 0000-00-00
Cooling
- Central Air
Country
- US
Covered Spaces
- 0.00
Exterior Features
- Balcony
- Hurricane Shutters
- Lighting
- Outdoor Grill
- Storage
- Tennis Court(s)
Fencing
- Chain Link
- Fenced
- Masonry
- Wood
Flooring
- Tile
Furnished
- Furnished
Garage Spaces
- 0.00
Heating
- Natural Gas
High School
- Dixie Hollins High-PN
Insurance Expense
- 0.00
Interior Features
- Ceiling Fans(s)
- Open Floorplan
- Stone Counters
- Thermostat
- Walk-In Closet(s)
- Window Treatments
Legal Description
- TERRACE PARK OF FIVE TOWNS NO 28 CONDO RADCLIFFE BLDG
- UNIT 411
Levels
- One
Living Area
- 1700.00
Lot Features
- Cul-De-Sac
- City Limits
- In County
- Landscaped
- Sidewalk
- Paved
Middle School
- Pinellas Park Middle-PN
Area Major
- 33709 - St Pete/Kenneth City
Net Operating Income
- 0.00
Occupant Type
- Owner
Open Parking Spaces
- 0.00
Other Expense
- 0.00
Parcel Number
- 36-30-15-90338-000-4110
Parking Features
- Assigned
- Covered
- Guest
Pets Allowed
- Size Limit
- Yes
Pool Features
- Child Safety Fence
- Deck
- Gunite
- Heated
- In Ground
- Lighting
- Outside Bath Access
- Tile
Possession
- Close Of Escrow
Property Condition
- Completed
Property Type
- Residential
Roof
- Built-Up
- Membrane
School Elementary
- Rawlings Elementary-PN
Sewer
- Public Sewer
Tax Year
- 2024
Township
- 30
Unit Number
- 411
Utilities
- BB/HS Internet Available
- Cable Connected
- Electricity Available
- Electricity Connected
- Natural Gas Available
- Natural Gas Connected
- Sewer Connected
- Water Available
- Water Connected
View
- Trees/Woods
- Water
Views
- 150
Virtual Tour Url
- https://www.propertypanorama.com/instaview/stellar/TB8369291
Water Source
- Public
Year Built
- 1985
Zoning Code
- CONDO
Listing Data ©2025 Greater Fort Lauderdale REALTORS®
Listings provided courtesy of The Hernando County Association of Realtors MLS.
Listing Data ©2025 REALTOR® Association of Citrus County
Listing Data ©2025 Royal Palm Coast Realtor® Association
The information provided by this website is for the personal, non-commercial use of consumers and may not be used for any purpose other than to identify prospective properties consumers may be interested in purchasing.Display of MLS data is usually deemed reliable but is NOT guaranteed accurate.
Datafeed Last updated on August 21, 2025 @ 12:00 am
©2006-2025 brokerIDXsites.com - https://brokerIDXsites.com
Sign Up Now for Free!X
Call Direct: Brokerage Office: Mobile: 352.442.9386
Registration Benefits:
- New Listings & Price Reduction Updates sent directly to your email
- Create Your Own Property Search saved for your return visit.
- "Like" Listings and Create a Favorites List
* NOTICE: By creating your free profile, you authorize us to send you periodic emails about new listings that match your saved searches and related real estate information.If you provide your telephone number, you are giving us permission to call you in response to this request, even if this phone number is in the State and/or National Do Not Call Registry.
Already have an account? Login to your account.
