Share this property:
Contact Julie Ann Ludovico
Schedule A Showing
Request more information
- Home
- Property Search
- Search results
- 1516 Glen Alpine Place, VALRICO, FL 33594
Property Photos
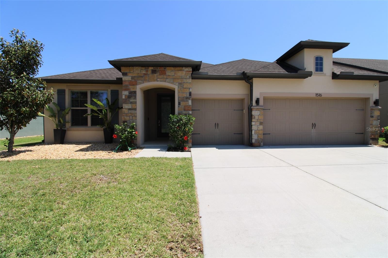

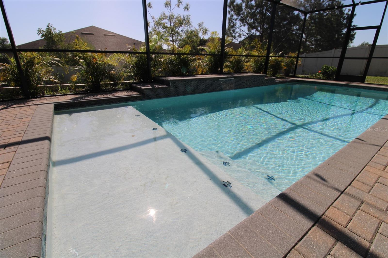
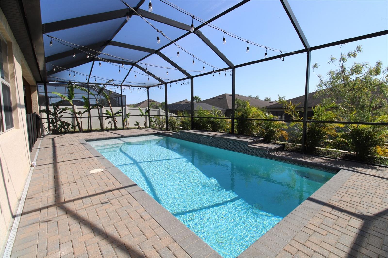
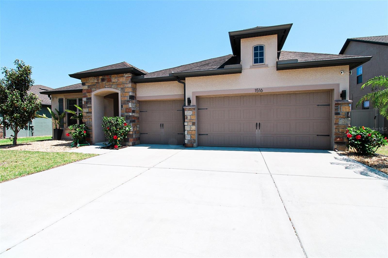
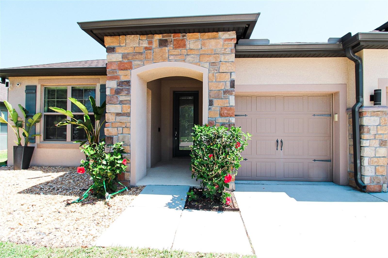
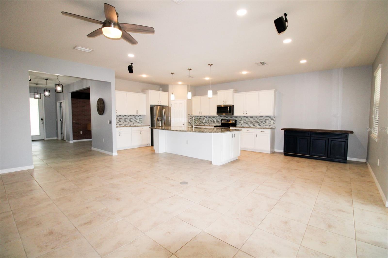

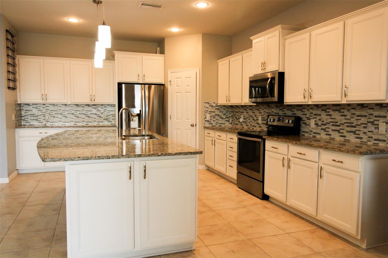
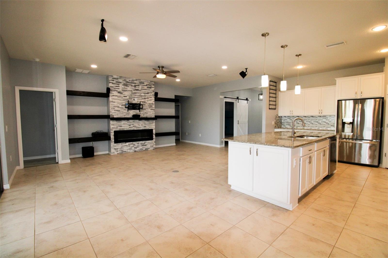

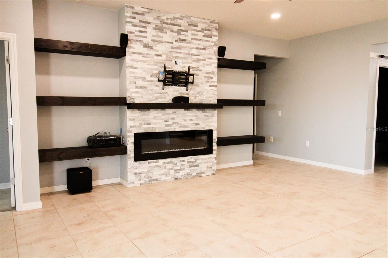
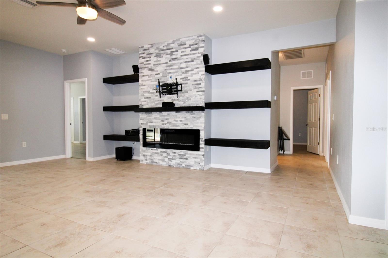
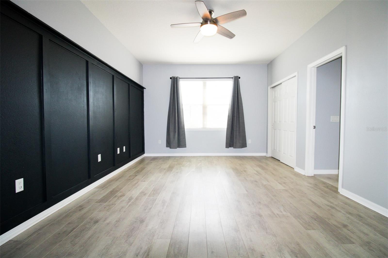
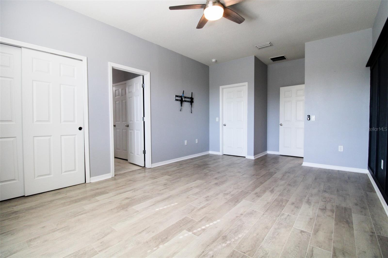
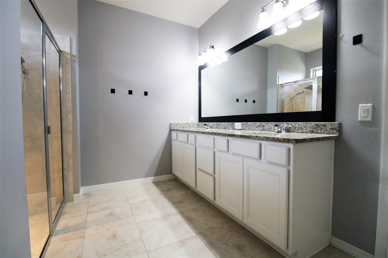
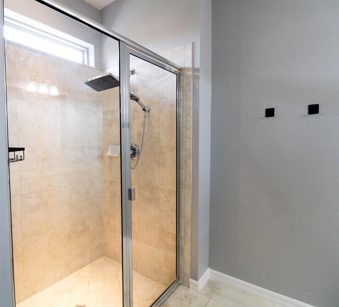
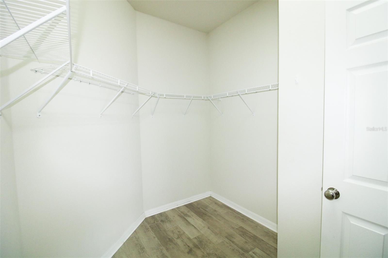
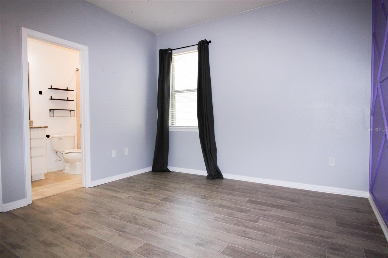
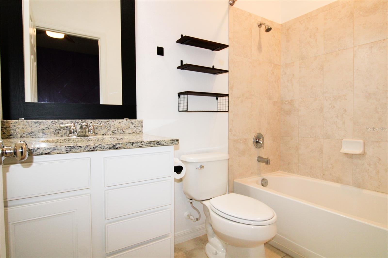
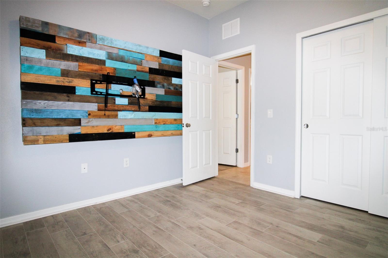
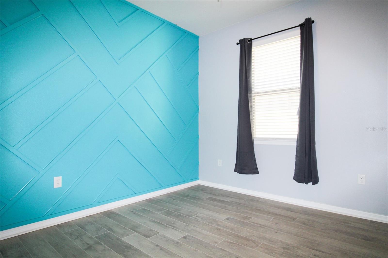
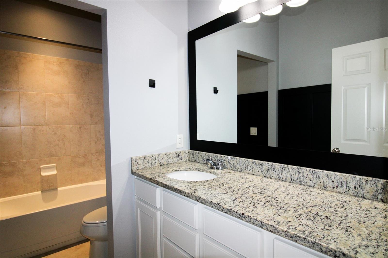
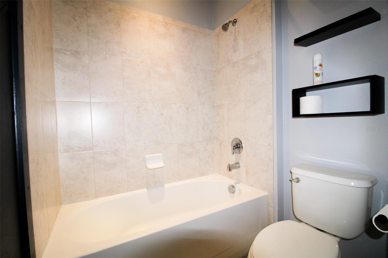
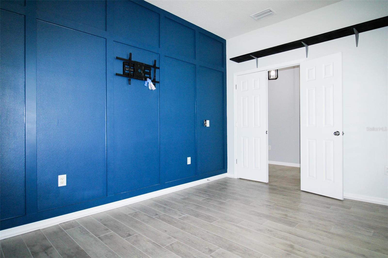
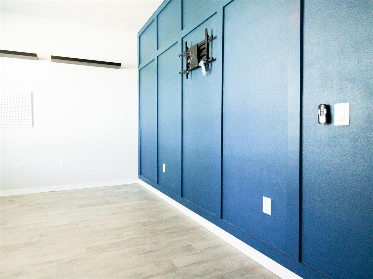
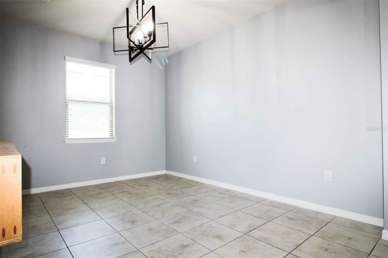
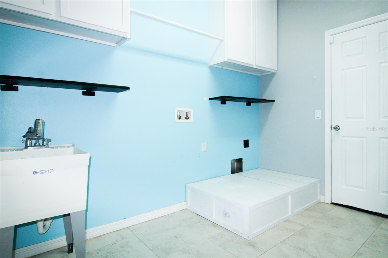
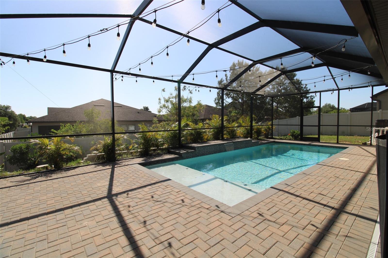
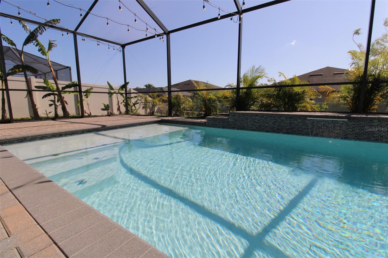
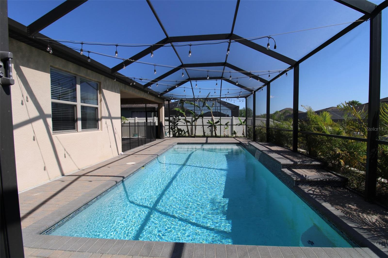
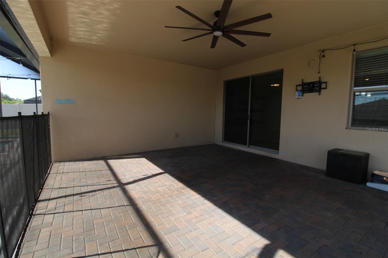
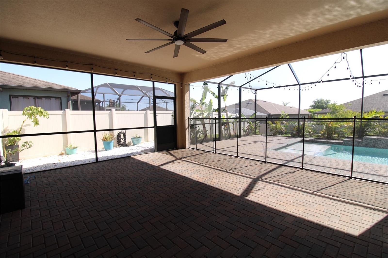
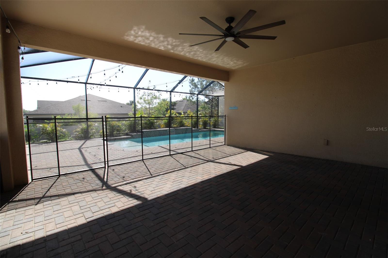
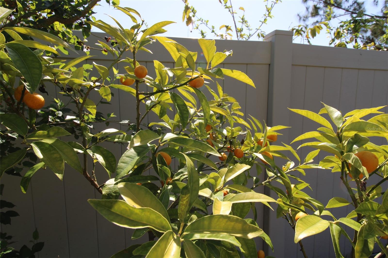

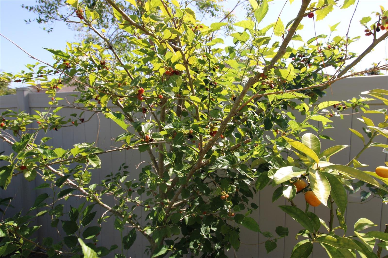
- MLS#: TB8369947 ( Residential )
- Street Address: 1516 Glen Alpine Place
- Viewed: 28
- Price: $595,000
- Price sqft: $169
- Waterfront: No
- Year Built: 2016
- Bldg sqft: 3520
- Bedrooms: 4
- Total Baths: 3
- Full Baths: 3
- Garage / Parking Spaces: 3
- Days On Market: 14
- Additional Information
- Geolocation: 27.9143 / -82.2219
- County: HILLSBOROUGH
- City: VALRICO
- Zipcode: 33594
- Subdivision: Highlands Reserve Ph 1
- Elementary School: Nelson
- Middle School: Mulrennan
- High School: Durant
- Provided by: YELLOWFIN REALTY
- Contact: William Morris
- 813-229-8862

- DMCA Notice
-
DescriptionDiscover this exceptional 4 bedroom, 3 bathroom POOL home in highly regarded Valrico. Upon arrival, the expansive 3 car garage and gracious front entry warmly welcome you. Enter to find a highly functional layout that is sure to impress. Open concept living, the kitchen is the true centerpiece of the home, boasting granite countertops, a glass tile backsplash, an oversized island, and a generous pantry, seamlessly integrating with the living area so you are always connected. Enriched by a fireplace, a tastefully designed accent wall, and built in shelving. Large windows and the sliding doors frame the heated, screened in saltwater poola refined outdoor feature with a sun shelf for relaxation and a substantial covered patio suited for entertaining or quiet evenings. The primary suite offers a serene retreat, complete with dual closets and bathroom featuring a double vanity and expansive shower. A junior suite with its own private bath accommodates guests or family with ease, while two additional bedrooms share a well appointed third bathroom. A dedicated office caters to those who work from home, complemented by a versatile flex space adaptable as a formal dining room, den, or playroom. The laundry room is enhanced with cabinetry and a sink, and the 3 car garage includes overhead storage for added utility. The fully fenced backyard provides a private sanctuaryideal for poolside leisure, morning coffee on the patio, and numerous fruit trees for your enjoyment. It offers both tranquility and low maintenance appeal. Conveniently located for modern living. Positioned minutes from highly regarded schools, essential shopping, and the Valrico community. A straightforward commute connects you to downtown Tampa, Clearwater, or St. Pete. Tampa offers an enviable lifestyle: year round sunshine, proximity to pristine beaches, and the excitement of professional sports with the Buccaneers, Rays, and Lightning. Cultural offerings abound, from distinguished museums to vibrant festivals and dining establishments. NO CARPET & NO CDD! Don't delay, contact today and schedule your private showing.
All
Similar
Features
Appliances
- Dishwasher
- Microwave
- Range
- Refrigerator
Home Owners Association Fee
- 73.00
Association Name
- Vanguard Management Group
Association Phone
- 813-955-5938
Carport Spaces
- 0.00
Close Date
- 0000-00-00
Cooling
- Central Air
Country
- US
Covered Spaces
- 0.00
Exterior Features
- Sidewalk
- Sliding Doors
Fencing
- Fenced
- Vinyl
Flooring
- Tile
Garage Spaces
- 3.00
Heating
- Central
High School
- Durant-HB
Insurance Expense
- 0.00
Interior Features
- Ceiling Fans(s)
- Eat-in Kitchen
- High Ceilings
- Kitchen/Family Room Combo
- Open Floorplan
- Split Bedroom
- Thermostat
- Vaulted Ceiling(s)
- Walk-In Closet(s)
Legal Description
- HIGHLANDS RESERVE PHASE 1 LOT 81
Levels
- One
Living Area
- 2484.00
Middle School
- Mulrennan-HB
Area Major
- 33594 - Valrico
Net Operating Income
- 0.00
Occupant Type
- Owner
Open Parking Spaces
- 0.00
Other Expense
- 0.00
Parcel Number
- U-32-29-21-9ZS-000000-00081.0
Pets Allowed
- Yes
Pool Features
- Heated
- In Ground
- Salt Water
- Screen Enclosure
Property Type
- Residential
Roof
- Shingle
School Elementary
- Nelson-HB
Sewer
- Public Sewer
Tax Year
- 2024
Township
- 29
Utilities
- Public
Views
- 28
Virtual Tour Url
- https://www.propertypanorama.com/instaview/stellar/TB8369947
Water Source
- Public
Year Built
- 2016
Zoning Code
- PD
Listing Data ©2025 Greater Fort Lauderdale REALTORS®
Listings provided courtesy of The Hernando County Association of Realtors MLS.
Listing Data ©2025 REALTOR® Association of Citrus County
Listing Data ©2025 Royal Palm Coast Realtor® Association
The information provided by this website is for the personal, non-commercial use of consumers and may not be used for any purpose other than to identify prospective properties consumers may be interested in purchasing.Display of MLS data is usually deemed reliable but is NOT guaranteed accurate.
Datafeed Last updated on April 25, 2025 @ 12:00 am
©2006-2025 brokerIDXsites.com - https://brokerIDXsites.com
Sign Up Now for Free!X
Call Direct: Brokerage Office: Mobile: 352.442.9386
Registration Benefits:
- New Listings & Price Reduction Updates sent directly to your email
- Create Your Own Property Search saved for your return visit.
- "Like" Listings and Create a Favorites List
* NOTICE: By creating your free profile, you authorize us to send you periodic emails about new listings that match your saved searches and related real estate information.If you provide your telephone number, you are giving us permission to call you in response to this request, even if this phone number is in the State and/or National Do Not Call Registry.
Already have an account? Login to your account.
