Share this property:
Contact Julie Ann Ludovico
Schedule A Showing
Request more information
- Home
- Property Search
- Search results
- 18737 Noble Caspian Drive, LUTZ, FL 33558
Property Photos
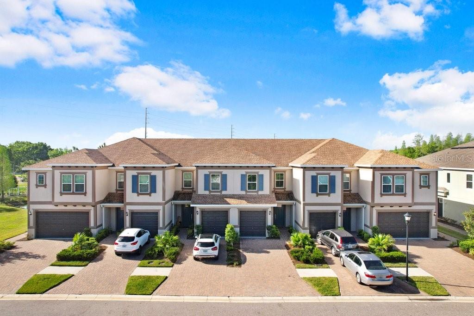

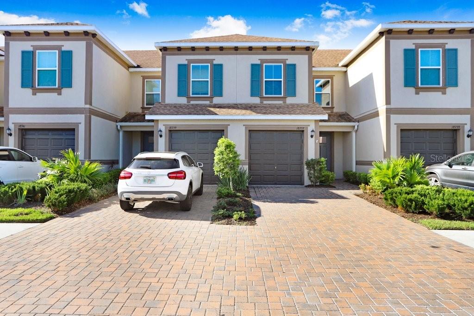
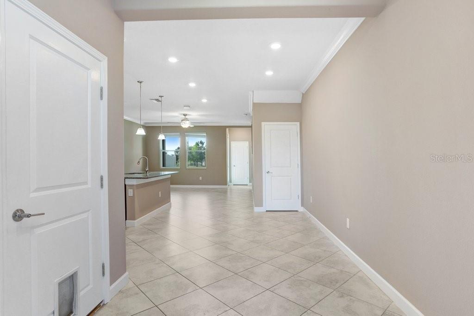
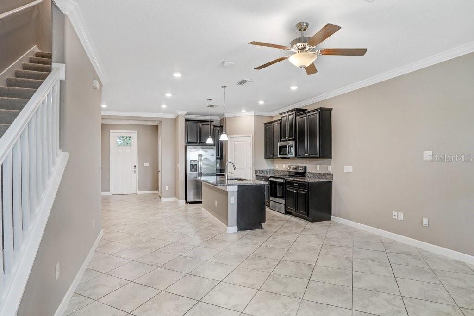

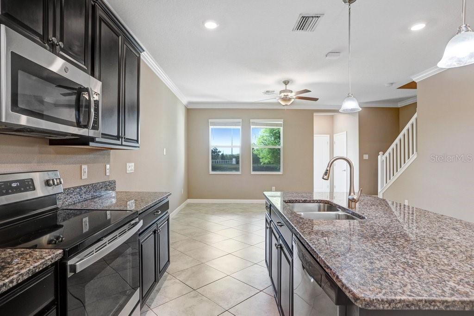
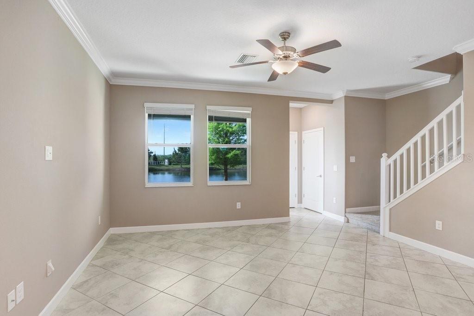
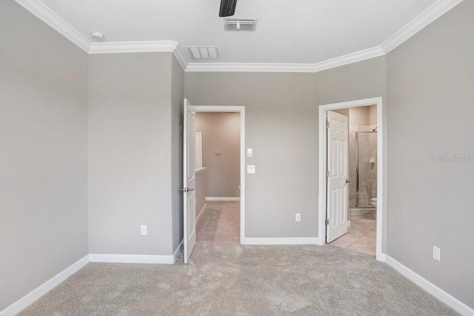
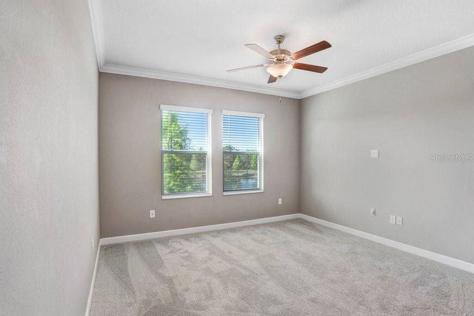
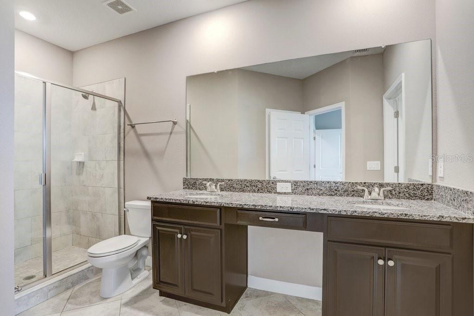
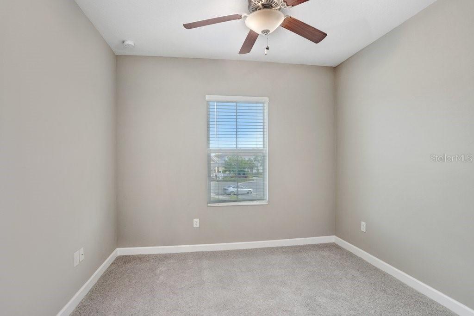
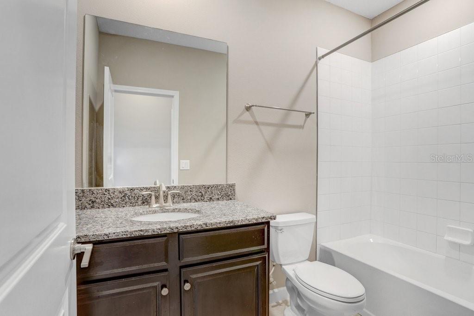
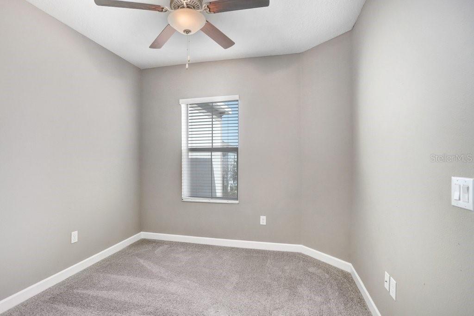
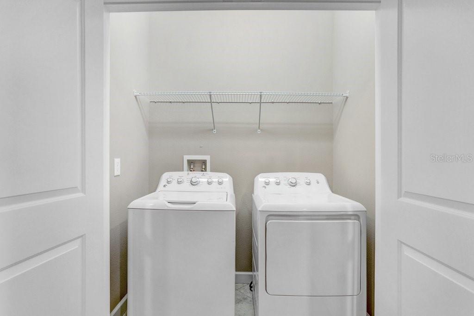
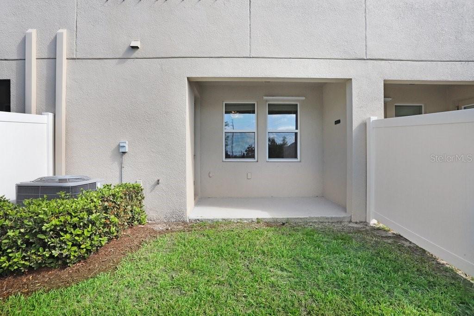
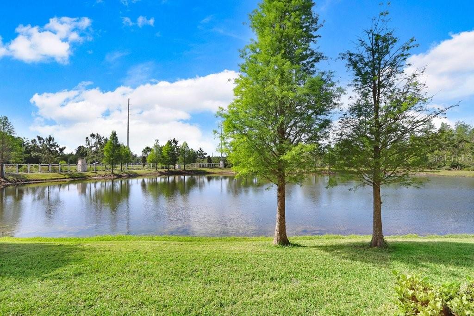
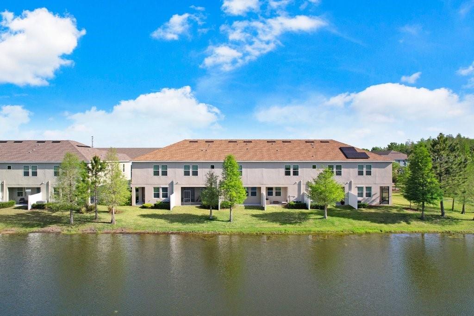
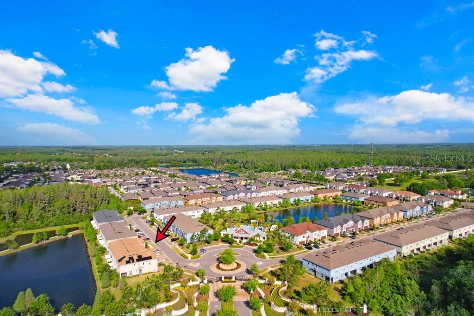

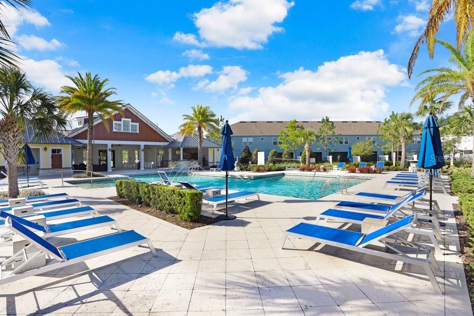
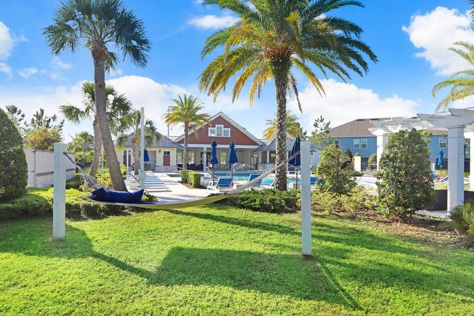

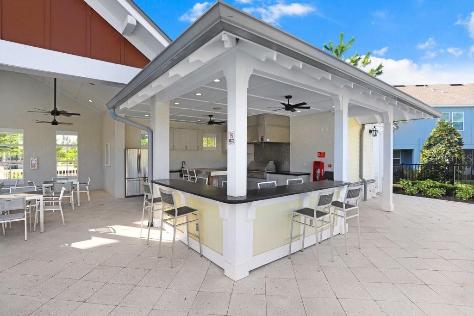
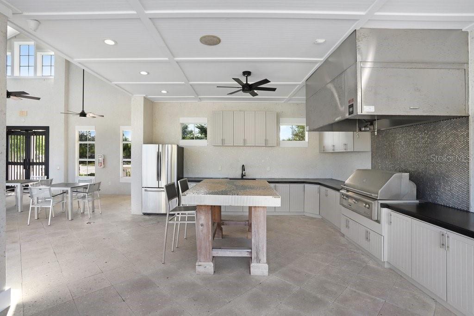
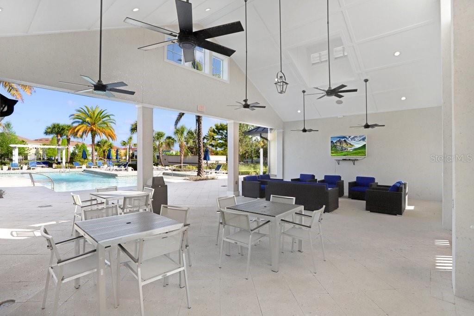
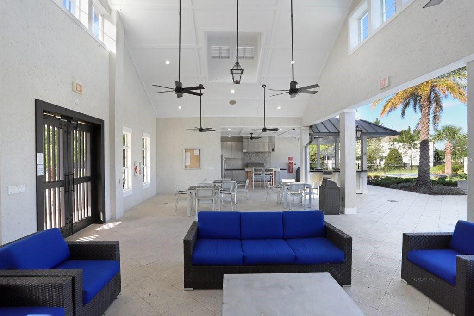
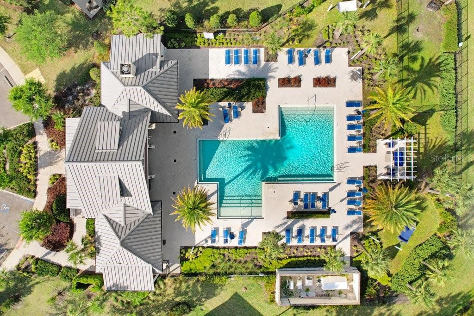
- MLS#: TB8370913 ( Residential )
- Street Address: 18737 Noble Caspian Drive
- Viewed: 1
- Price: $398,900
- Price sqft: $201
- Waterfront: No
- Year Built: 2020
- Bldg sqft: 1984
- Bedrooms: 3
- Total Baths: 3
- Full Baths: 2
- 1/2 Baths: 1
- Garage / Parking Spaces: 1
- Days On Market: 19
- Additional Information
- Geolocation: 28.1473 / -82.4963
- County: HILLSBOROUGH
- City: LUTZ
- Zipcode: 33558
- Subdivision: Sylvan Crossing Ph 1
- Elementary School: McKitrick
- Middle School: Martinez
- High School: Steinbrenner
- Provided by: KELLER WILLIAMS TAMPA CENTRAL
- Contact: William Lolly
- 813-865-0700

- DMCA Notice
-
DescriptionWelcome to your dream home! This stunning 3 bedroom, 2.5 bathroom townhouse offers a perfect blend of luxury and comfort in a desirable gated community. As you step into the first floor, you'll be greeted by an inviting open concept layout, seamlessly connecting the spacious living room and kitchen. The gourmet kitchen features exotic granite countertops, sleek stainless steel appliances, and a large island ideal for entertaining or casual dining. Upstairs, the master suite is your personal retreat, complete with a generous walk in closet and a luxurious en suite bathroom featuring his and her sinks and a modern standalone shower. Two additional guest bedrooms provide ample space for family or friends, along with a well appointed guest bathroom and convenient laundry closet. Enjoy outdoor living on your private back patio, which overlooks a tranquil pondperfect for relaxing evenings or morning coffee. The townhouse also includes a one car garage for added convenience. This vibrant community boasts fantastic amenities, including a sparkling pool, clubhouse, and outdoor kitchen, making it easy to entertain and enjoy the Florida lifestyle. Dont miss out on this incredible opportunity! Schedule your showing today!
All
Similar
Features
Appliances
- Dishwasher
- Dryer
- Microwave
- Range
- Refrigerator
- Washer
Home Owners Association Fee
- 248.00
Home Owners Association Fee Includes
- Common Area Taxes
- Pool
- Maintenance Grounds
- Maintenance
Association Name
- Condominium Associates / Maria Senica
Association Phone
- 813-341-0943
Carport Spaces
- 0.00
Close Date
- 0000-00-00
Cooling
- Central Air
Country
- US
Covered Spaces
- 0.00
Exterior Features
- Sidewalk
Flooring
- Carpet
- Tile
Garage Spaces
- 1.00
Heating
- Electric
High School
- Steinbrenner High School
Insurance Expense
- 0.00
Interior Features
- Ceiling Fans(s)
- Crown Molding
Legal Description
- SYLVAN CROSSING PHASE 1 LOT 4 BLOCK 1
Levels
- Two
Living Area
- 1632.00
Middle School
- Martinez-HB
Area Major
- 33558 - Lutz
Net Operating Income
- 0.00
Occupant Type
- Vacant
Open Parking Spaces
- 0.00
Other Expense
- 0.00
Parcel Number
- U-10-27-18-A9N-000001-00004.0
Pets Allowed
- Yes
Property Type
- Residential
Roof
- Shingle
School Elementary
- McKitrick-HB
Sewer
- Public Sewer
Tax Year
- 2024
Township
- 27
Utilities
- Cable Available
Virtual Tour Url
- https://www.propertypanorama.com/instaview/stellar/TB8370913
Water Source
- Public
Year Built
- 2020
Zoning Code
- PD
Listing Data ©2025 Greater Fort Lauderdale REALTORS®
Listings provided courtesy of The Hernando County Association of Realtors MLS.
Listing Data ©2025 REALTOR® Association of Citrus County
Listing Data ©2025 Royal Palm Coast Realtor® Association
The information provided by this website is for the personal, non-commercial use of consumers and may not be used for any purpose other than to identify prospective properties consumers may be interested in purchasing.Display of MLS data is usually deemed reliable but is NOT guaranteed accurate.
Datafeed Last updated on April 24, 2025 @ 12:00 am
©2006-2025 brokerIDXsites.com - https://brokerIDXsites.com
Sign Up Now for Free!X
Call Direct: Brokerage Office: Mobile: 352.442.9386
Registration Benefits:
- New Listings & Price Reduction Updates sent directly to your email
- Create Your Own Property Search saved for your return visit.
- "Like" Listings and Create a Favorites List
* NOTICE: By creating your free profile, you authorize us to send you periodic emails about new listings that match your saved searches and related real estate information.If you provide your telephone number, you are giving us permission to call you in response to this request, even if this phone number is in the State and/or National Do Not Call Registry.
Already have an account? Login to your account.
