Share this property:
Contact Julie Ann Ludovico
Schedule A Showing
Request more information
- Home
- Property Search
- Search results
- 304 Shell Manor Drive, RUSKIN, FL 33570
Property Photos
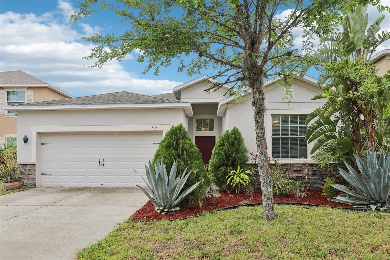

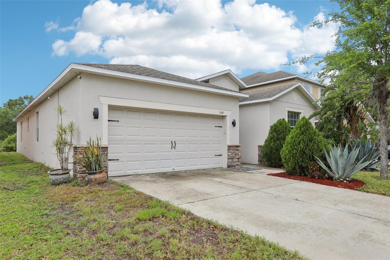
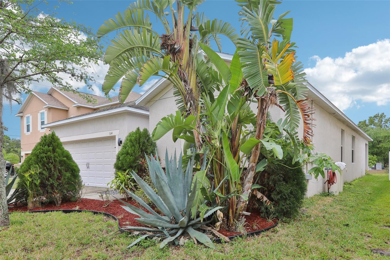
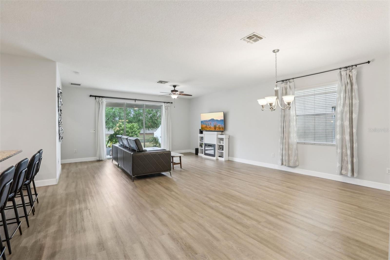
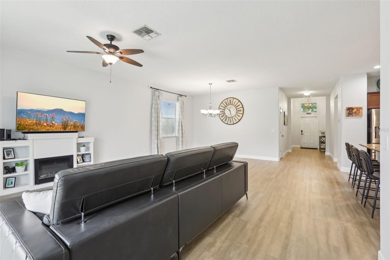
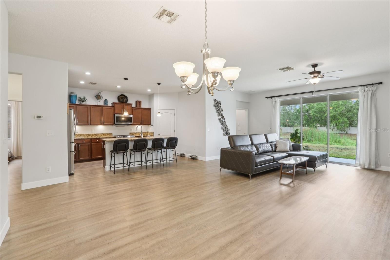
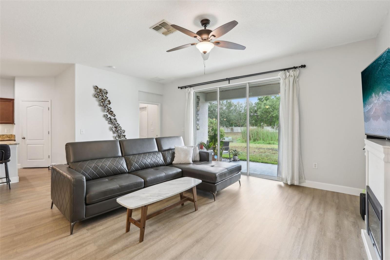
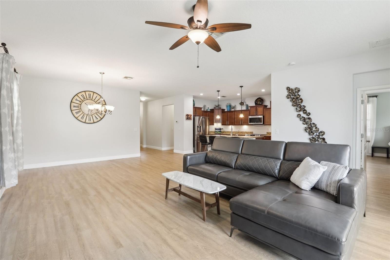
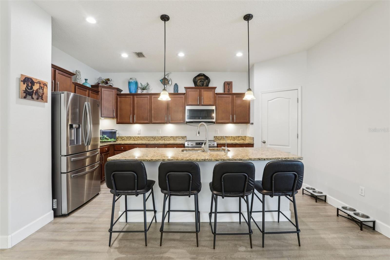
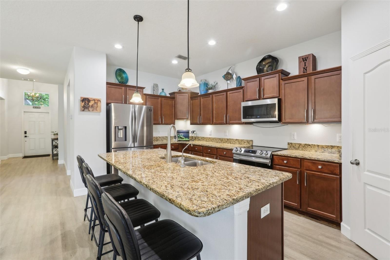
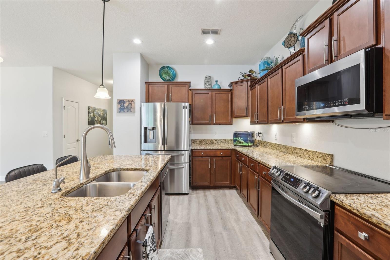
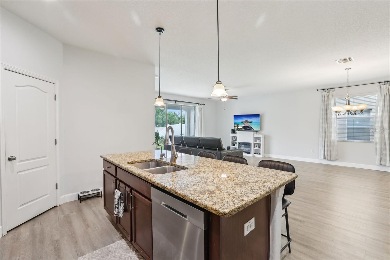
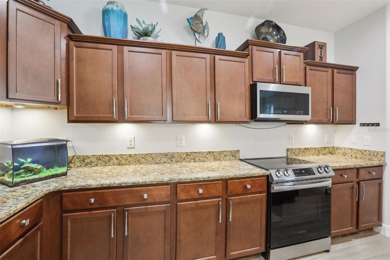
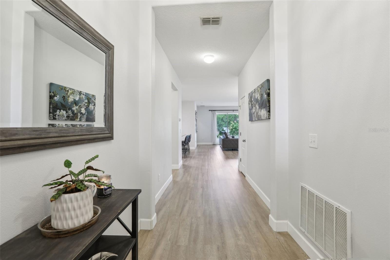
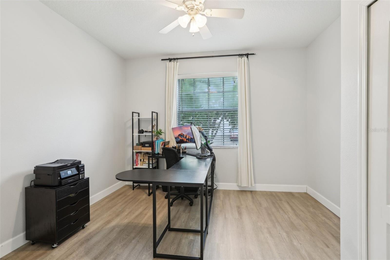
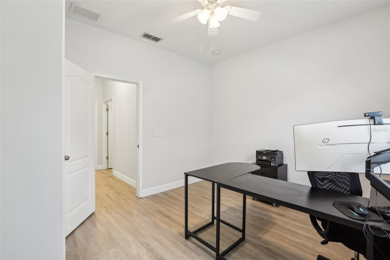
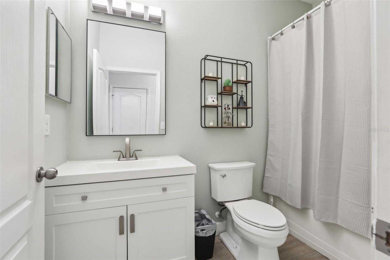
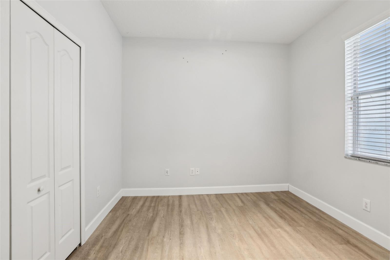
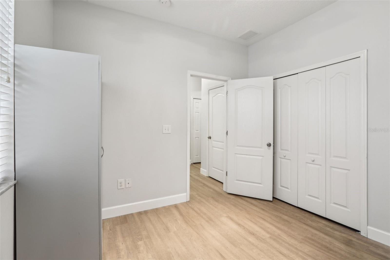

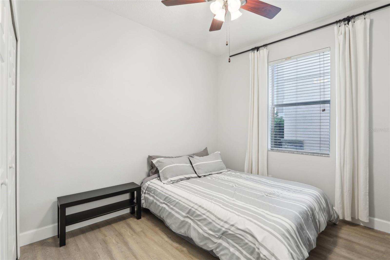

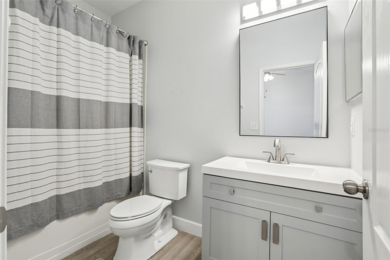
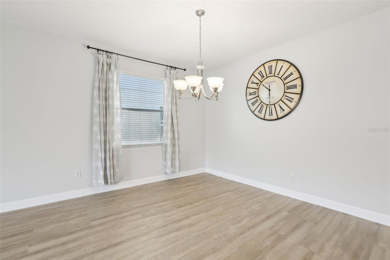
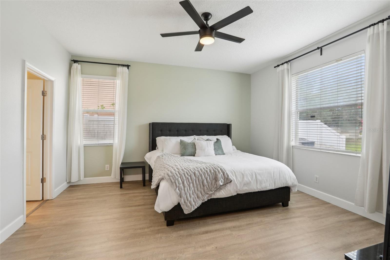
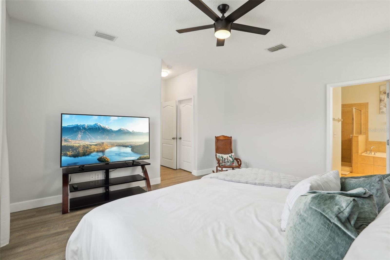
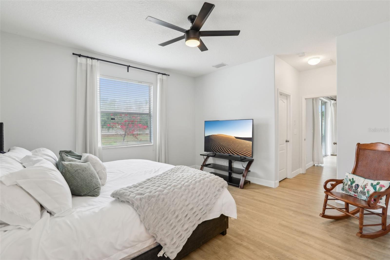
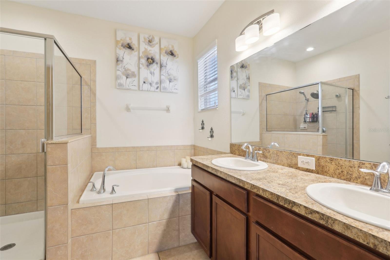
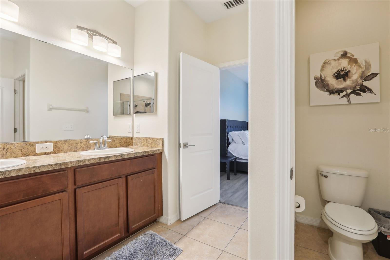
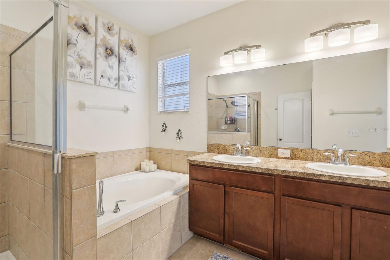
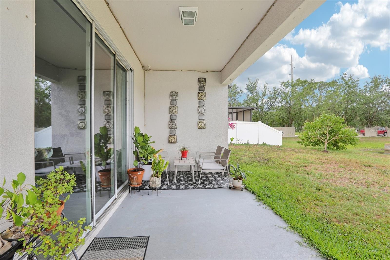
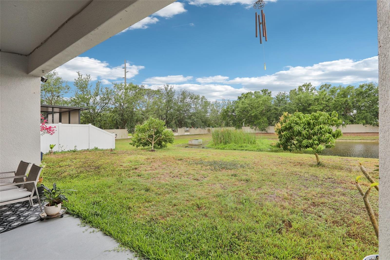
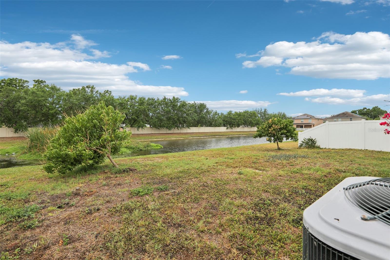
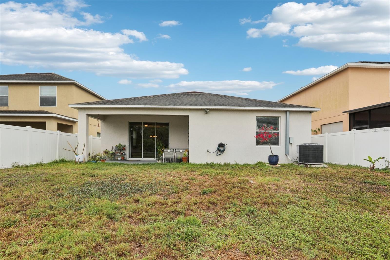

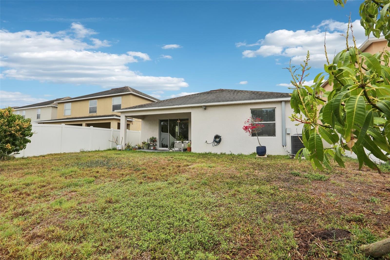
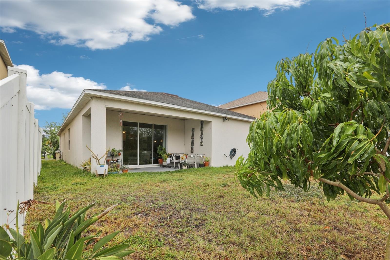
- MLS#: TB8371310 ( Residential )
- Street Address: 304 Shell Manor Drive
- Viewed: 168
- Price: $335,000
- Price sqft: $128
- Waterfront: No
- Year Built: 2012
- Bldg sqft: 2624
- Bedrooms: 4
- Total Baths: 3
- Full Baths: 3
- Garage / Parking Spaces: 2
- Days On Market: 107
- Additional Information
- Geolocation: 27.7209 / -82.4139
- County: HILLSBOROUGH
- City: RUSKIN
- Zipcode: 33570
- Subdivision: Shell Point Manor
- Elementary School: Thompson
- Middle School: Shields
- High School: Lennard
- Provided by: RE/MAX COLLECTIVE
- Contact: Britta Horne
- 813-438-7841

- DMCA Notice
-
DescriptionYour dream home awaitswhere comfort and charm come together! Step into this beautifully appointed 4 bedroom, 3 bath traditional style home offering 2,014 sq ft of thoughtfully designed living space. With an open concept layout, vinyl plank flooring, tile in all wet areas, and NO carpet, its made for stylish living and easy upkeep. At the heart of the home, the gourmet kitchen shines with granite countertops, a large island, and a breakfast barperfect for casual meals and entertaining. Each bedroom offers its own cozy retreat, while three full baths provide convenience for the whole household. Step outside to a fenced in backyard overlooking peaceful pond viewsyour private outdoor oasis for morning coffee or sunset serenity. The 2 car garage ensures added storage and daily convenience. And heres the bonus: This home comes with NO CDD fees and a low HOA, helping you keep your monthly expenses in check while enjoying the benefits of a well maintained community. A rare combination of value, style, and locationthis home truly has it all! 3D Tour: https://www.zillow.com/view imx/dcddcf45 36e6 4d19 97d6 e764c8e05849?wl=true&setAttribution=mls&initialViewType=pano
All
Similar
Features
Appliances
- Dishwasher
- Microwave
- Range
- Refrigerator
Home Owners Association Fee
- 85.00
Association Name
- Communities First Association MGMT LLC/Casey Vega
Association Phone
- 8133331047
Carport Spaces
- 0.00
Close Date
- 0000-00-00
Cooling
- Central Air
Country
- US
Covered Spaces
- 0.00
Exterior Features
- Lighting
- Sidewalk
Flooring
- Ceramic Tile
- Vinyl
Garage Spaces
- 2.00
Heating
- Central
High School
- Lennard-HB
Insurance Expense
- 0.00
Interior Features
- Ceiling Fans(s)
- High Ceilings
- Living Room/Dining Room Combo
- Open Floorplan
- Stone Counters
- Walk-In Closet(s)
Legal Description
- SHELL POINT MANOR LOT 2 BLOCK A
Levels
- One
Living Area
- 2014.00
Middle School
- Shields-HB
Area Major
- 33570 - Ruskin/Apollo Beach
Net Operating Income
- 0.00
Occupant Type
- Owner
Open Parking Spaces
- 0.00
Other Expense
- 0.00
Parcel Number
- U-04-32-19-9J8-A00000-00002.0
Parking Features
- Garage Door Opener
Pets Allowed
- Yes
Property Type
- Residential
Roof
- Shingle
School Elementary
- Thompson Elementary
Sewer
- Public Sewer
Style
- Traditional
Tax Year
- 2024
Township
- 32
Utilities
- BB/HS Internet Available
- Cable Connected
- Electricity Connected
- Sewer Connected
- Water Connected
Views
- 168
Virtual Tour Url
- https://www.zillow.com/view-imx/dcddcf45-36e6-4d19-97d6-e764c8e05849?wl=true&setAttribution=mls&initialViewType=pano
Water Source
- Public
Year Built
- 2012
Zoning Code
- PD
Listing Data ©2025 Greater Fort Lauderdale REALTORS®
Listings provided courtesy of The Hernando County Association of Realtors MLS.
Listing Data ©2025 REALTOR® Association of Citrus County
Listing Data ©2025 Royal Palm Coast Realtor® Association
The information provided by this website is for the personal, non-commercial use of consumers and may not be used for any purpose other than to identify prospective properties consumers may be interested in purchasing.Display of MLS data is usually deemed reliable but is NOT guaranteed accurate.
Datafeed Last updated on July 26, 2025 @ 12:00 am
©2006-2025 brokerIDXsites.com - https://brokerIDXsites.com
Sign Up Now for Free!X
Call Direct: Brokerage Office: Mobile: 352.442.9386
Registration Benefits:
- New Listings & Price Reduction Updates sent directly to your email
- Create Your Own Property Search saved for your return visit.
- "Like" Listings and Create a Favorites List
* NOTICE: By creating your free profile, you authorize us to send you periodic emails about new listings that match your saved searches and related real estate information.If you provide your telephone number, you are giving us permission to call you in response to this request, even if this phone number is in the State and/or National Do Not Call Registry.
Already have an account? Login to your account.
