Share this property:
Contact Julie Ann Ludovico
Schedule A Showing
Request more information
- Home
- Property Search
- Search results
- 4365 Frontera Lane, WESLEY CHAPEL, FL 33543
Property Photos
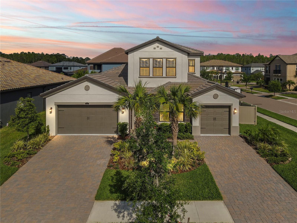

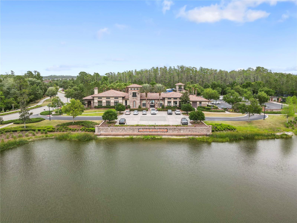
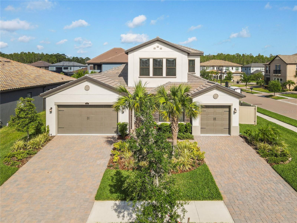
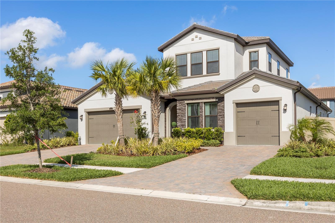
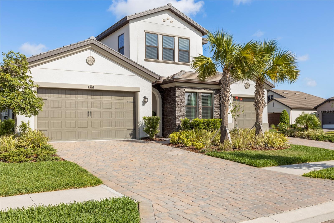
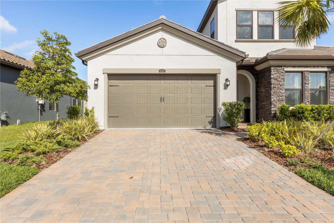
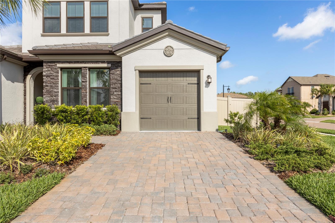

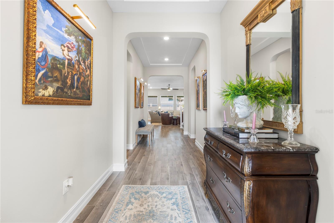
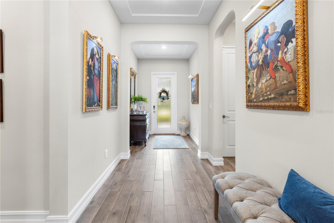
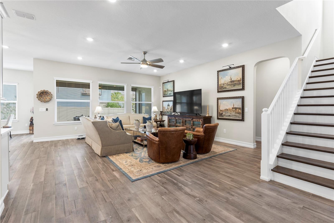
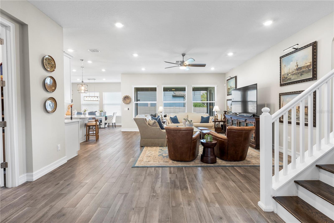
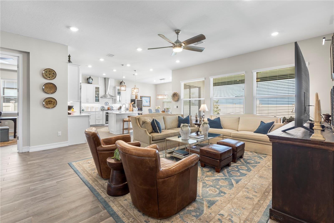
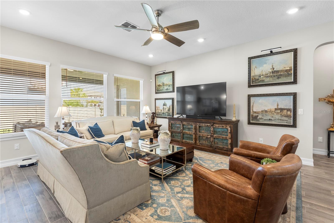
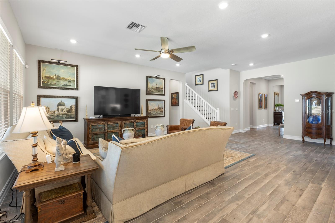
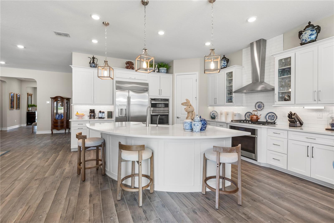
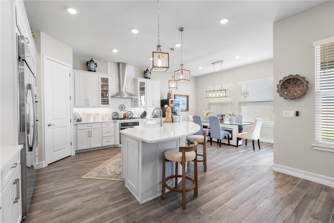
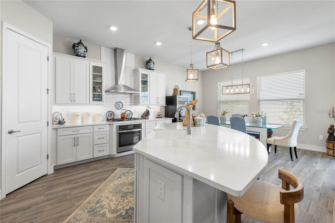
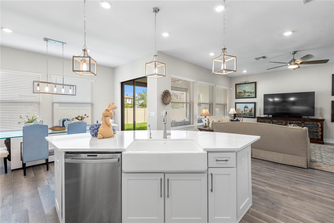
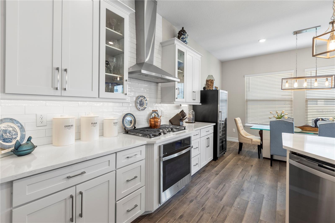
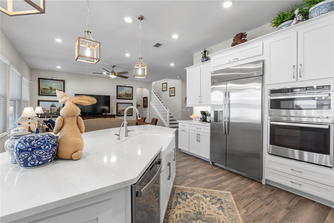
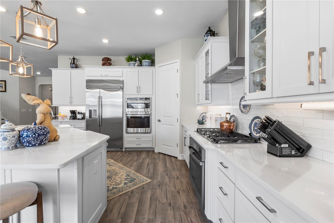
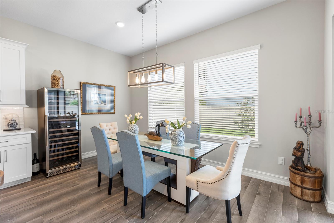
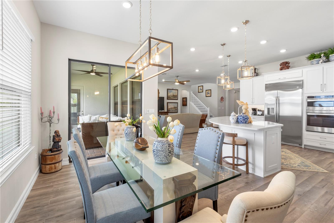
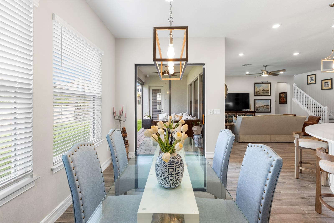
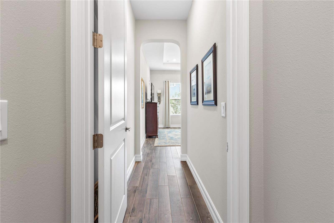
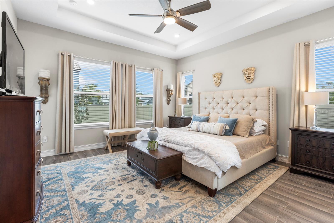
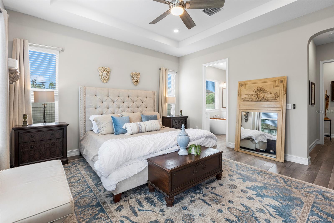
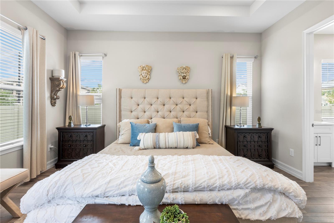
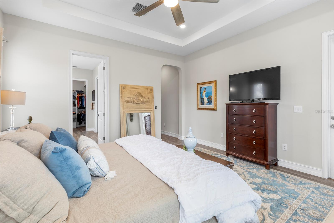
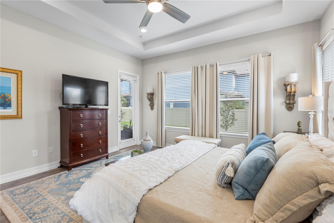
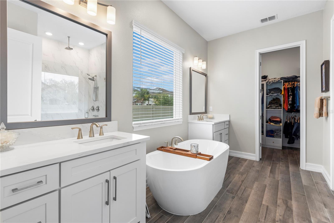
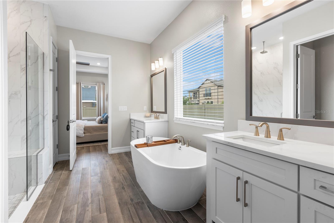
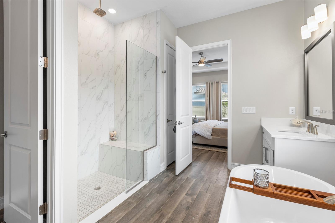
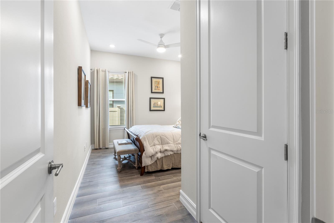
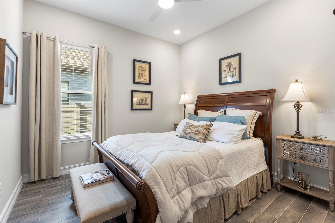
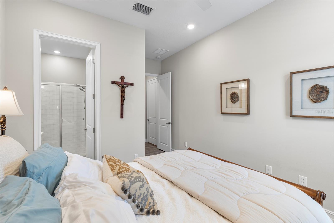

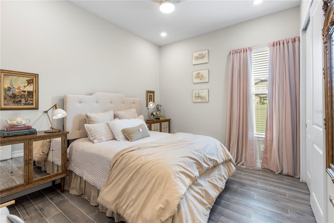
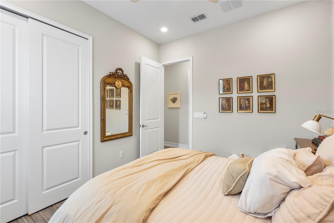

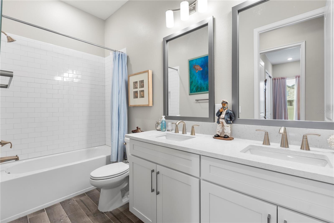
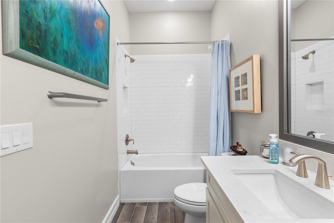

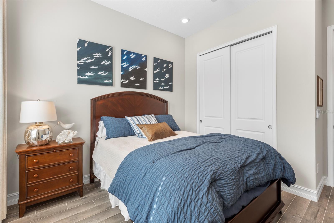
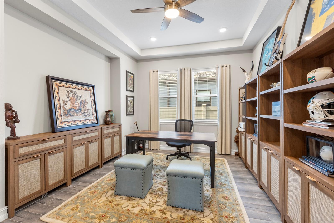
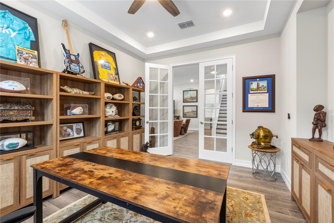
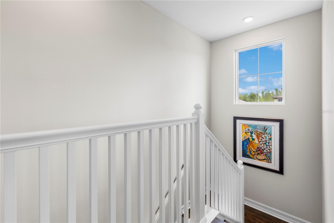
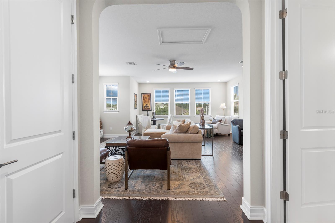
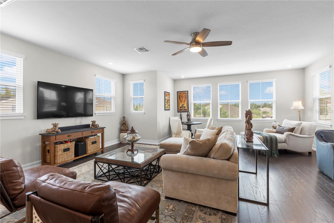
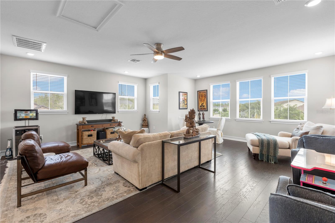
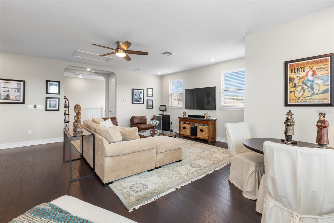
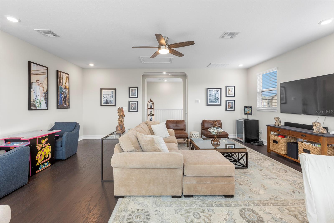
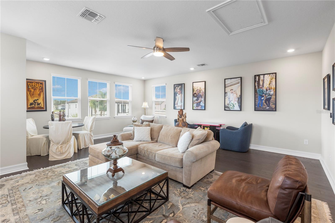
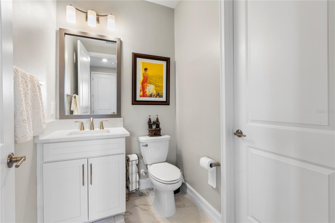
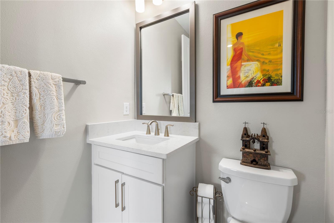
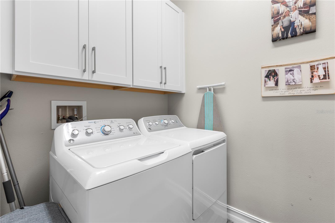
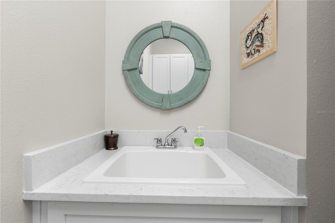

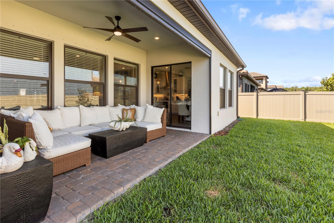
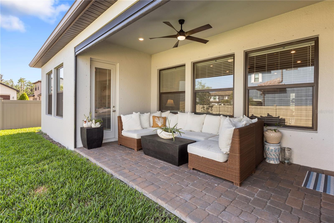
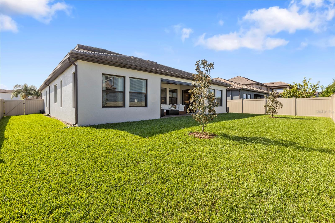
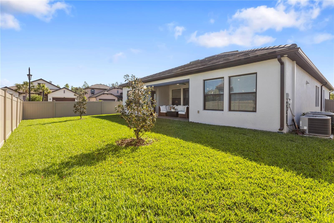
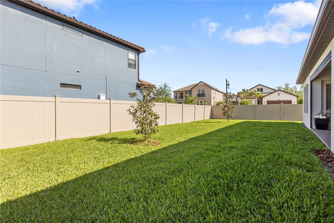
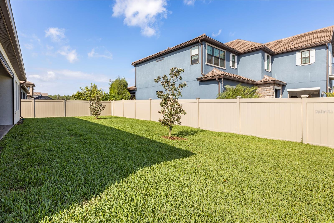
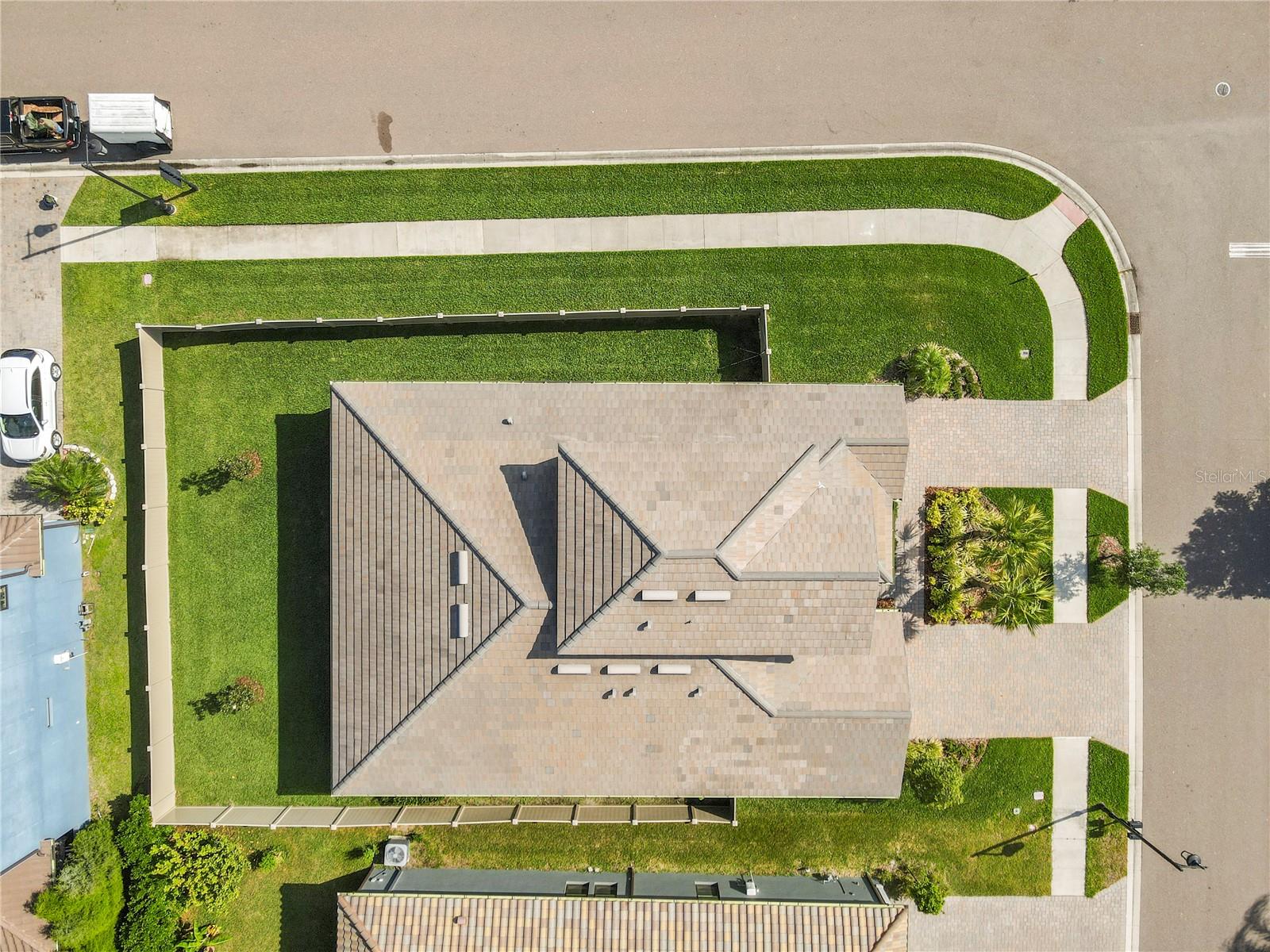
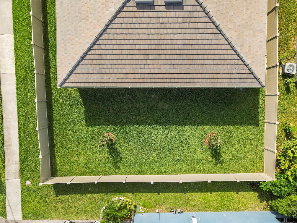
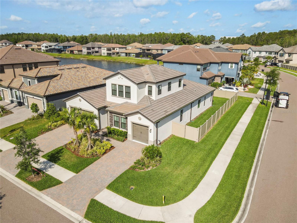
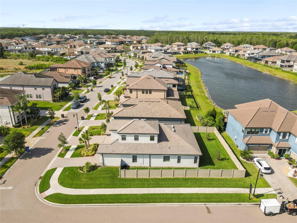
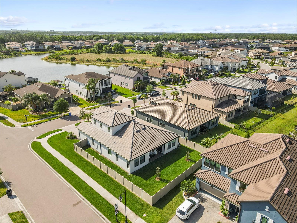
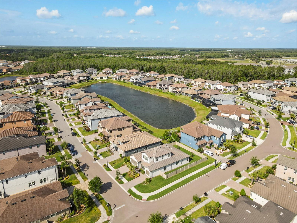
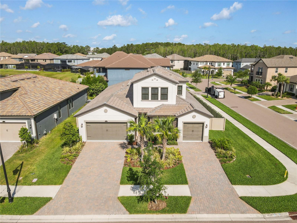
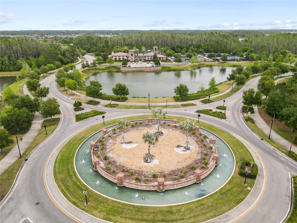
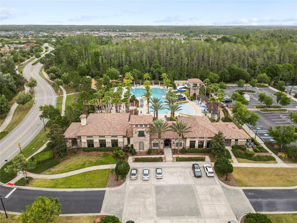
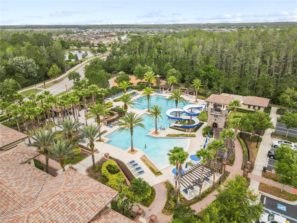
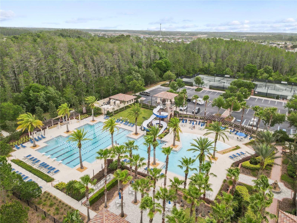
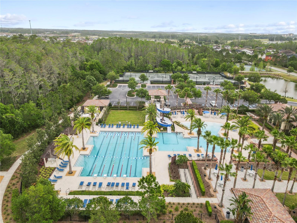
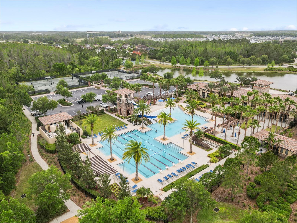
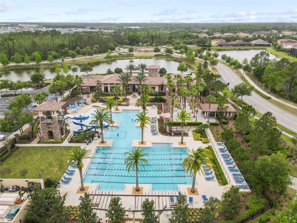

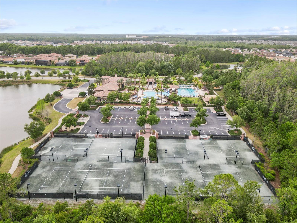
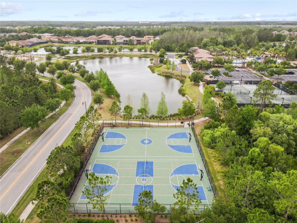
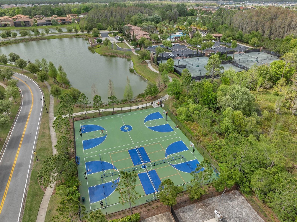
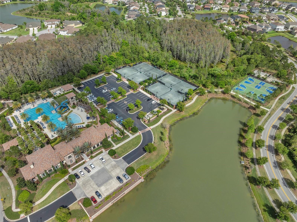
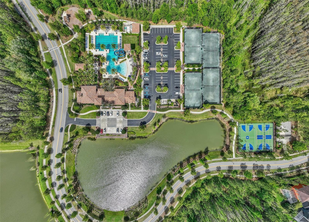

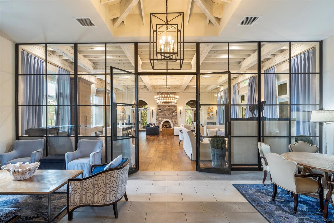
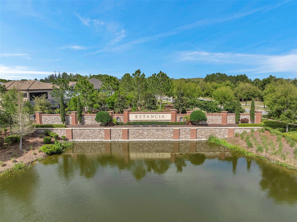
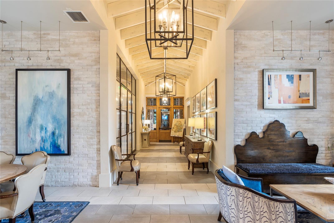
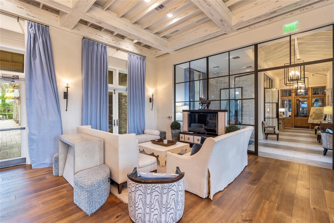
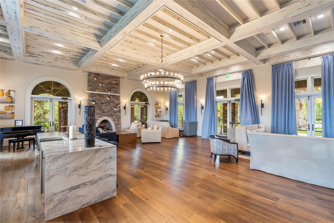
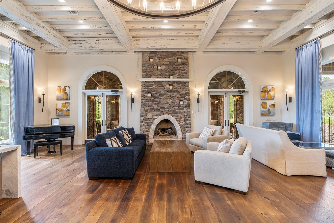
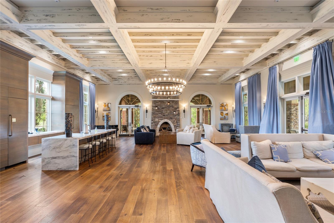
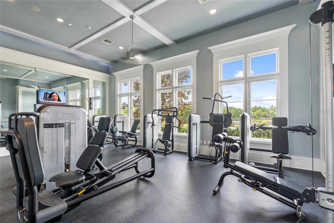

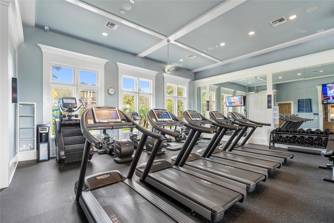
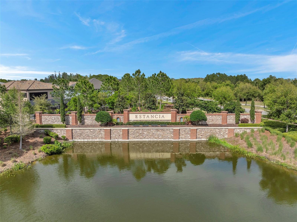

- MLS#: TB8372462 ( Residential )
- Street Address: 4365 Frontera Lane
- Viewed: 79
- Price: $825,000
- Price sqft: $201
- Waterfront: No
- Year Built: 2022
- Bldg sqft: 4108
- Bedrooms: 4
- Total Baths: 4
- Full Baths: 3
- 1/2 Baths: 1
- Garage / Parking Spaces: 3
- Days On Market: 45
- Additional Information
- Geolocation: 28.2198 / -82.3471
- County: PASCO
- City: WESLEY CHAPEL
- Zipcode: 33543
- Subdivision: Estancia Ph 2b1
- Elementary School: Wiregrass
- Middle School: John Long
- High School: Wiregrass Ranch
- Provided by: KELLER WILLIAMS TAMPA PROP.
- Contact: Joseph Kipping, PA
- 813-264-7754

- DMCA Notice
-
DescriptionDont miss this beautifully upgraded 4 bedroom, 3.5 bathroom Modesto model by WCI Homes, built in 2022 and located in the gated Estancia at Wiregrass communityone of Wesley Chapels most desirable neighborhoods and zoned for top rated schools. This elegant home offers over 3,250 square feet of open concept living space with ceramic tile floors throughout, a split 3 car garage, and all bedrooms located on the main floor, including a private in law suite with its own en suite bathroom. The gourmet kitchen is a chefs dream, featuring quartz countertops, a porcelain farmhouse sink, stainless steel appliances, double ovens, a gas cooktop with a chimney hood, walk in pantry, and new designer lighting. The luxurious primary suite includes private access to the lanai, dual vanities, a freestanding soaking tub, a frameless walk in shower, and a large walk in closet. A spacious upstairs loft with a half bath offers flexible space for a media room, home office, or playroom. Additional upgrades include new ceiling fans in all bedrooms, the loft, office, and lanai. Enjoy outdoor living with a motorized screened lanai, fenced backyard, tile roof, and paver driveway. Located on the hospital power grid and just five minutes from three major hospitals, this home is ideal for medical professionals. Estancias resort style amenities include a clubhouse, fitness center, zero entry pool with waterslide, lap pool, tennis and basketball courts, playground, dog park, and walking trails. Youre minutes from I 75, Wiregrass Mall, Tampa Premium Outlets, RADD Sports campus, and top local dining and entertainment. This move in ready home combines luxury, location, and lifestyleschedule your private tour today.
All
Similar
Features
Appliances
- Built-In Oven
- Convection Oven
- Cooktop
- Dishwasher
- Disposal
- Gas Water Heater
- Microwave
- Range
- Range Hood
- Refrigerator
Association Amenities
- Clubhouse
- Fitness Center
- Gated
- Playground
- Pool
Home Owners Association Fee
- 353.00
Association Name
- Amy Herrick
Association Phone
- 813-606-4732
Carport Spaces
- 0.00
Close Date
- 0000-00-00
Cooling
- Central Air
Country
- US
Covered Spaces
- 0.00
Exterior Features
- Hurricane Shutters
- Rain Gutters
- Sidewalk
- Sliding Doors
Fencing
- Vinyl
Flooring
- Ceramic Tile
- Wood
Furnished
- Unfurnished
Garage Spaces
- 3.00
Heating
- Central
- Electric
High School
- Wiregrass Ranch High-PO
Insurance Expense
- 0.00
Interior Features
- Cathedral Ceiling(s)
- Ceiling Fans(s)
- Eat-in Kitchen
- High Ceilings
- Kitchen/Family Room Combo
- Open Floorplan
- Primary Bedroom Main Floor
- Stone Counters
- Tray Ceiling(s)
- Vaulted Ceiling(s)
- Walk-In Closet(s)
Legal Description
- ESTANCIA PHASE 2B1 PB 73 PG 009 BLOCK 19 LOT 30
Levels
- Two
Living Area
- 3252.00
Lot Features
- Corner Lot
Middle School
- John Long Middle-PO
Area Major
- 33543 - Zephyrhills/Wesley Chapel
Net Operating Income
- 0.00
Occupant Type
- Owner
Open Parking Spaces
- 0.00
Other Expense
- 0.00
Parcel Number
- 18-26-20-0040-01900-0300
Parking Features
- Driveway
Pets Allowed
- Yes
Possession
- Close Of Escrow
Property Type
- Residential
Roof
- Tile
School Elementary
- Wiregrass Elementary
Sewer
- Public Sewer
Tax Year
- 2024
Township
- 26
Utilities
- BB/HS Internet Available
- Cable Connected
- Electricity Connected
- Natural Gas Connected
- Public
- Sewer Connected
- Underground Utilities
- Water Connected
Views
- 79
Virtual Tour Url
- https://www.zillow.com/view-imx/cbcca95d-c4bf-4614-a74c-42d71dbcaa81?setAttribution=mls&wl=true&initialViewType=pano&utm_source=dashboard
Water Source
- Public
Year Built
- 2022
Zoning Code
- MPUD
Listing Data ©2025 Greater Fort Lauderdale REALTORS®
Listings provided courtesy of The Hernando County Association of Realtors MLS.
Listing Data ©2025 REALTOR® Association of Citrus County
Listing Data ©2025 Royal Palm Coast Realtor® Association
The information provided by this website is for the personal, non-commercial use of consumers and may not be used for any purpose other than to identify prospective properties consumers may be interested in purchasing.Display of MLS data is usually deemed reliable but is NOT guaranteed accurate.
Datafeed Last updated on May 25, 2025 @ 12:00 am
©2006-2025 brokerIDXsites.com - https://brokerIDXsites.com
Sign Up Now for Free!X
Call Direct: Brokerage Office: Mobile: 352.442.9386
Registration Benefits:
- New Listings & Price Reduction Updates sent directly to your email
- Create Your Own Property Search saved for your return visit.
- "Like" Listings and Create a Favorites List
* NOTICE: By creating your free profile, you authorize us to send you periodic emails about new listings that match your saved searches and related real estate information.If you provide your telephone number, you are giving us permission to call you in response to this request, even if this phone number is in the State and/or National Do Not Call Registry.
Already have an account? Login to your account.
