Share this property:
Contact Julie Ann Ludovico
Schedule A Showing
Request more information
- Home
- Property Search
- Search results
- 5302 Himes Avenue, TAMPA, FL 33611
Property Photos
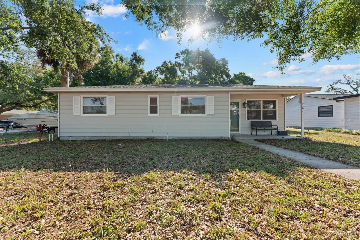

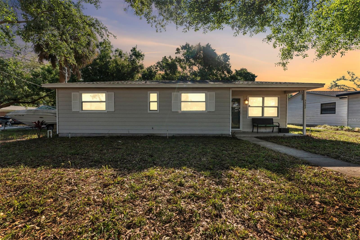
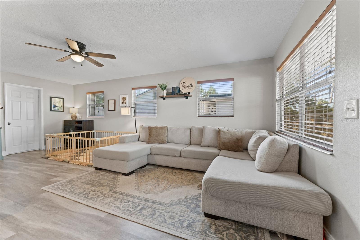
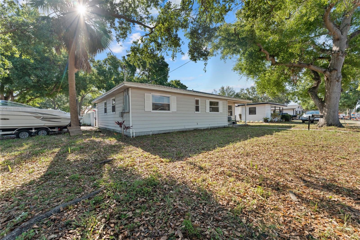
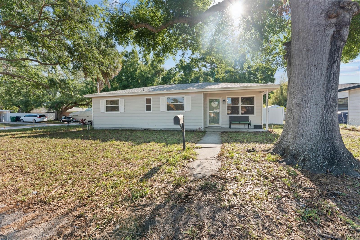
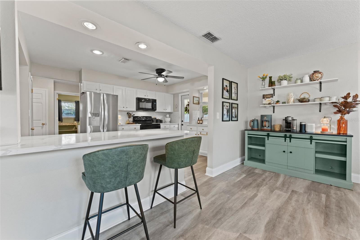
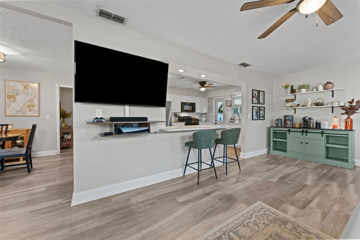
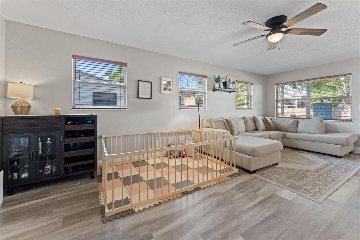
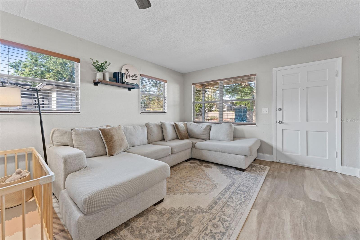
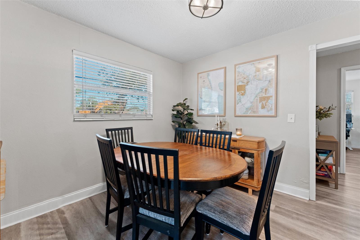
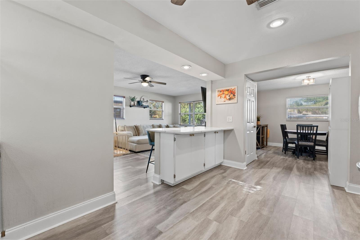
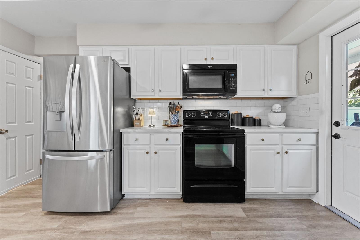
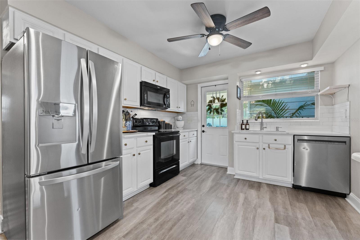
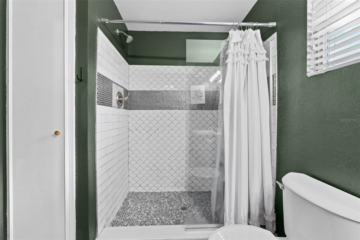
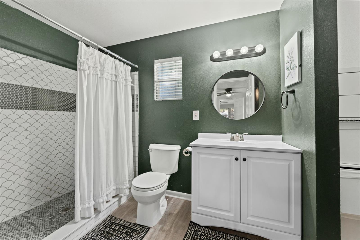
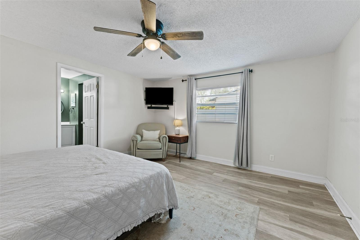
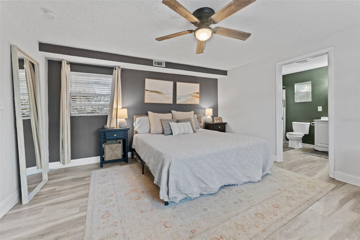
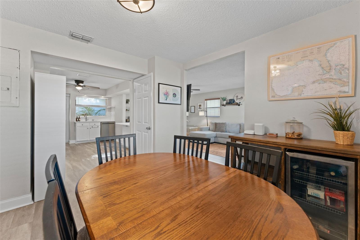
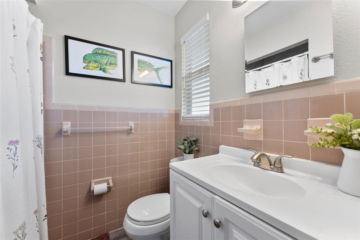
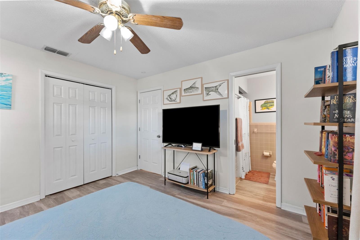
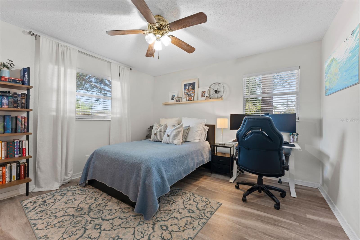
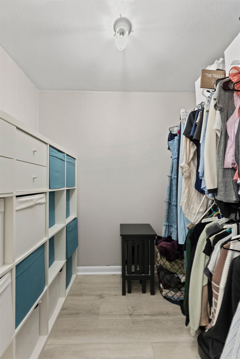
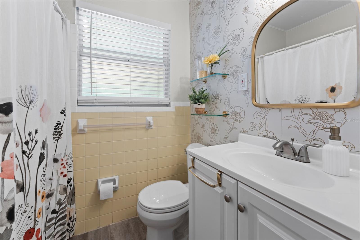
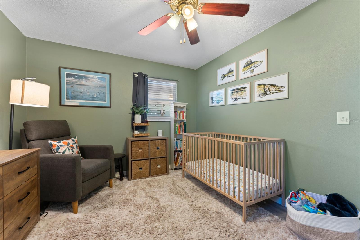
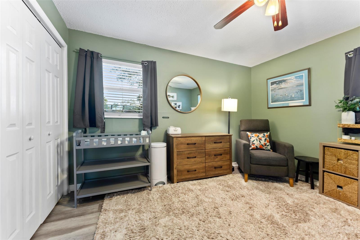
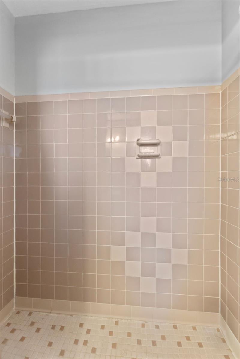
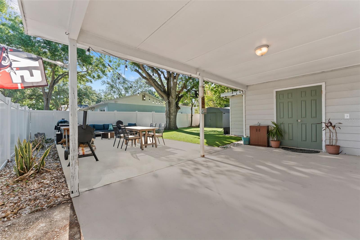
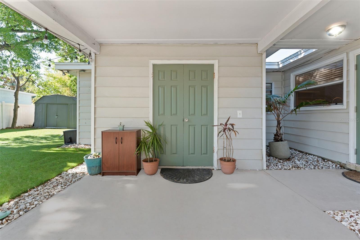
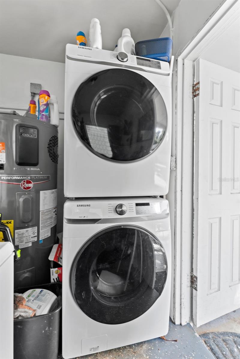
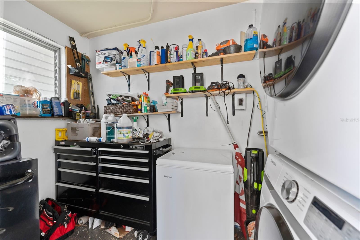
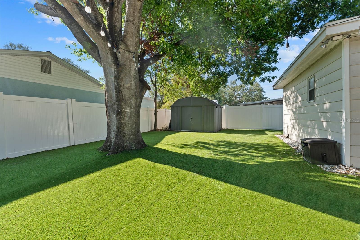
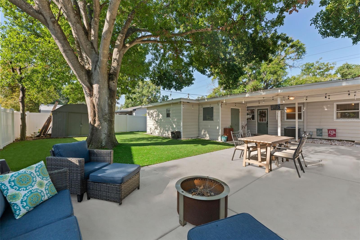
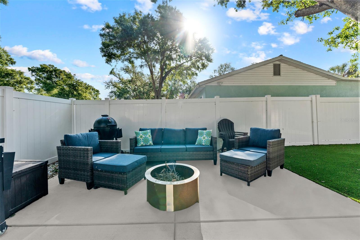
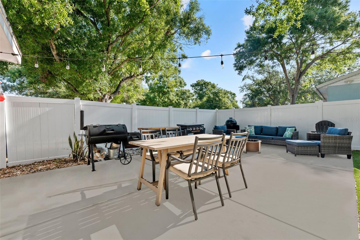
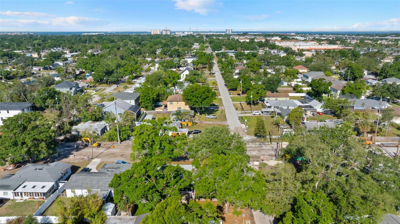
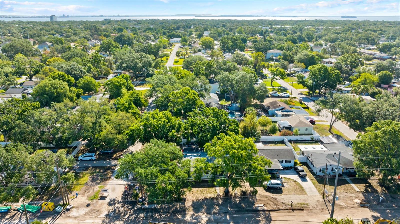
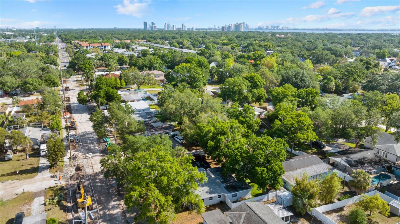
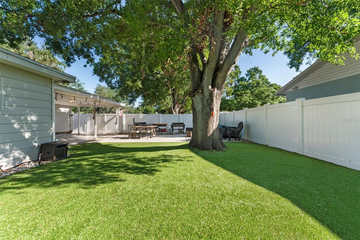
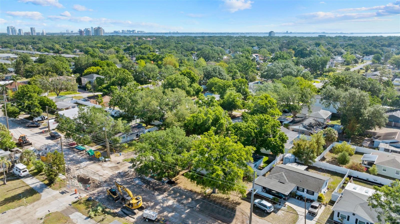
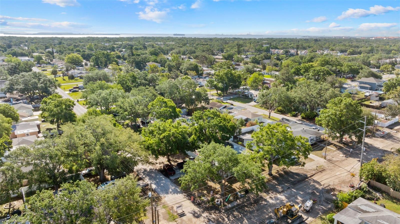
- MLS#: TB8372789 ( Residential )
- Street Address: 5302 Himes Avenue
- Viewed: 103
- Price: $534,900
- Price sqft: $287
- Waterfront: No
- Year Built: 1964
- Bldg sqft: 1864
- Bedrooms: 3
- Total Baths: 3
- Full Baths: 3
- Garage / Parking Spaces: 1
- Days On Market: 143
- Additional Information
- Geolocation: 27.8873 / -82.5019
- County: HILLSBOROUGH
- City: TAMPA
- Zipcode: 33611
- Subdivision: Gandy Blvd Park
- Elementary School: Chiaramonte
- Middle School: Madison
- High School: Robinson
- Provided by: AUGUSTA REAL ESTATE, INC
- Contact: Justin Alvarez
- 813-951-1868

- DMCA Notice
-
DescriptionWelcome to this beautifully updated 3 bedroom, 3 bathroom South Tampa home offeringstylish living space. Situated on a spacious corner lot, this property combines modern upgrades with functional design.Step into a bright and expansive living room featuring luxury vinyl plank flooring that runs throughout the entire home. The open concept layout includes a passthrough to the modern kitchen, complete with white cabinetry, a breakfast bar, and a full stainless steel appliance package including refrigerator, range, microwave hood, and dishwasher. Adjacent to the kitchen is a dedicated dining area, ideal for entertaining. The split bedroom floor plan offers privacy and flexibility, with a spacious primary suite featuring a fully remodeled en suite bathroom, frameless glass shower, and walk in closet. Two generously sized secondary bedrooms are serviced by two additional full bathroomsperfect for guests or growing households. Additional highlights include full size washer and dryer hookups in the utility room, a 1 car carport and a fully fenced backyard with stylish outdoor living spaces ideal for hosting or relaxing. Located just minutes from MacDill Air Force Base, Bayshore Blvd, downtown Tampa, and the bridges to the Gulf beachesthis home offers convenience, charm, and move in ready comfort in one of Tampas most sought after neighborhoods.
All
Similar
Features
Appliances
- Dishwasher
- Microwave
- Range
- Refrigerator
Home Owners Association Fee
- 0.00
Carport Spaces
- 1.00
Close Date
- 0000-00-00
Cooling
- Central Air
Country
- US
Covered Spaces
- 0.00
Exterior Features
- Lighting
Fencing
- Fenced
Flooring
- Laminate
Furnished
- Unfurnished
Garage Spaces
- 0.00
Heating
- Central
- Electric
High School
- Robinson-HB
Insurance Expense
- 0.00
Interior Features
- Ceiling Fans(s)
- Living Room/Dining Room Combo
- Primary Bedroom Main Floor
- Split Bedroom
Legal Description
- GANDY BOULEVARD PARK W 99.4 FT OF LOT 11 AND N 17 FT OF W 99.4 FT OF LOT 12 BLOCK 15
Levels
- One
Living Area
- 1476.00
Lot Features
- Corner Lot
Middle School
- Madison-HB
Area Major
- 33611 - Tampa
Net Operating Income
- 0.00
Occupant Type
- Vacant
Open Parking Spaces
- 0.00
Other Expense
- 0.00
Parcel Number
- A-10-30-18-3ZR-000015-00011.0
Property Type
- Residential
Roof
- Shingle
School Elementary
- Chiaramonte-HB
Sewer
- Public Sewer
Style
- Ranch
Tax Year
- 2024
Township
- 30
Utilities
- BB/HS Internet Available
- Cable Available
- Electricity Connected
- Sewer Connected
Views
- 103
Virtual Tour Url
- https://www.propertypanorama.com/instaview/stellar/TB8372789
Water Source
- Public
Year Built
- 1964
Zoning Code
- RS-60
Listing Data ©2025 Greater Fort Lauderdale REALTORS®
Listings provided courtesy of The Hernando County Association of Realtors MLS.
Listing Data ©2025 REALTOR® Association of Citrus County
Listing Data ©2025 Royal Palm Coast Realtor® Association
The information provided by this website is for the personal, non-commercial use of consumers and may not be used for any purpose other than to identify prospective properties consumers may be interested in purchasing.Display of MLS data is usually deemed reliable but is NOT guaranteed accurate.
Datafeed Last updated on September 28, 2025 @ 12:00 am
©2006-2025 brokerIDXsites.com - https://brokerIDXsites.com
Sign Up Now for Free!X
Call Direct: Brokerage Office: Mobile: 352.442.9386
Registration Benefits:
- New Listings & Price Reduction Updates sent directly to your email
- Create Your Own Property Search saved for your return visit.
- "Like" Listings and Create a Favorites List
* NOTICE: By creating your free profile, you authorize us to send you periodic emails about new listings that match your saved searches and related real estate information.If you provide your telephone number, you are giving us permission to call you in response to this request, even if this phone number is in the State and/or National Do Not Call Registry.
Already have an account? Login to your account.
