Share this property:
Contact Julie Ann Ludovico
Schedule A Showing
Request more information
- Home
- Property Search
- Search results
- 3550 Osprey Cove Drive, RIVERVIEW, FL 33578
Property Photos
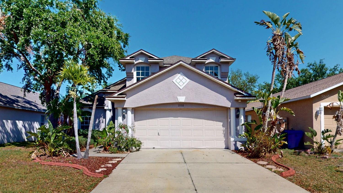

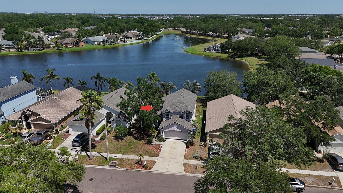
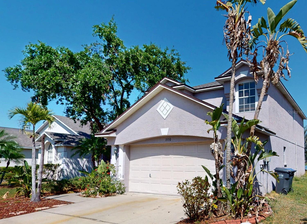



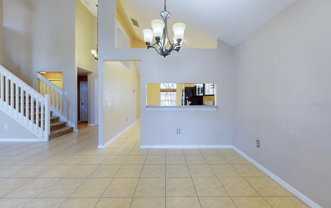
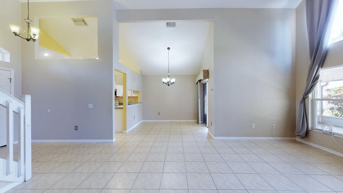

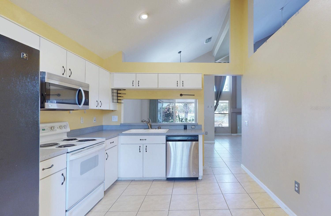
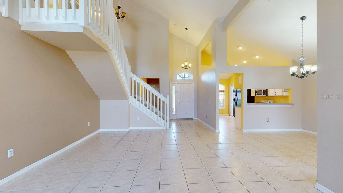
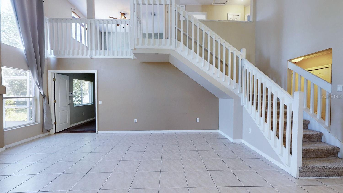
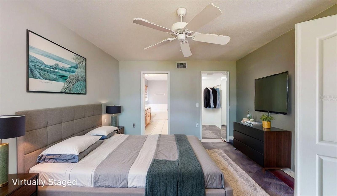
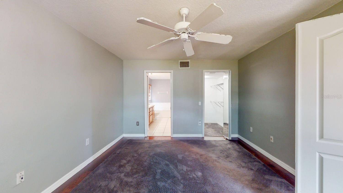

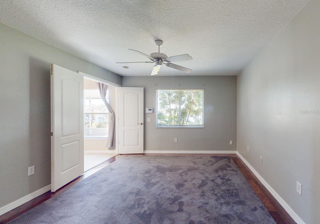
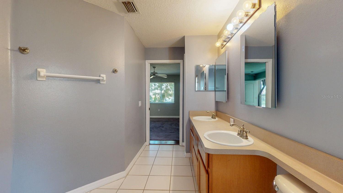
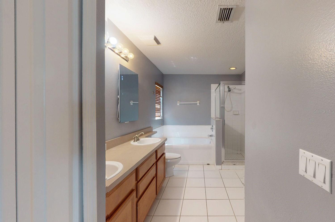
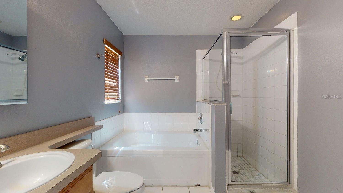
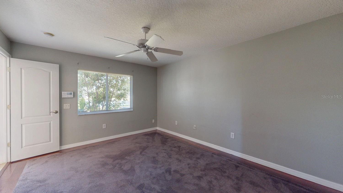
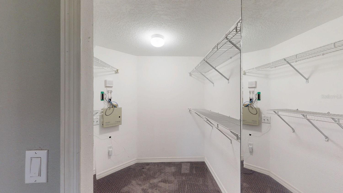
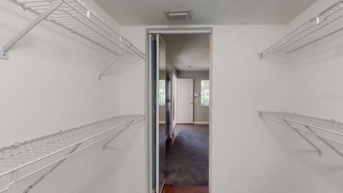
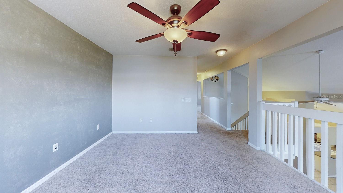
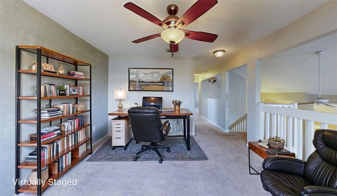
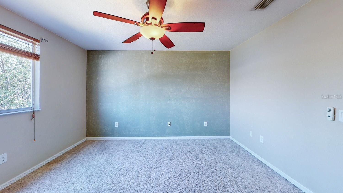
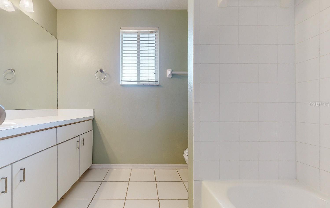
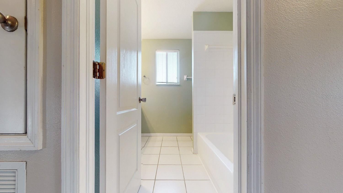
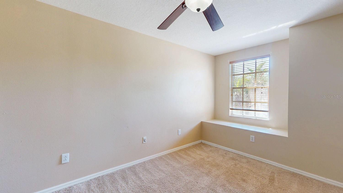
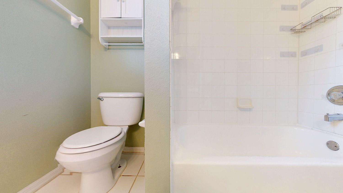
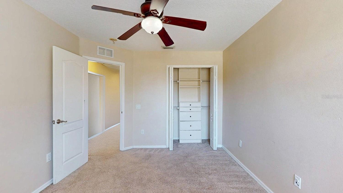
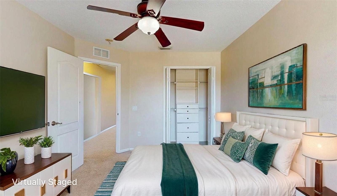
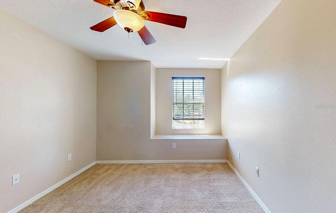
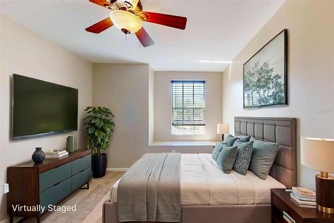
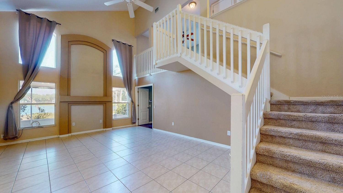

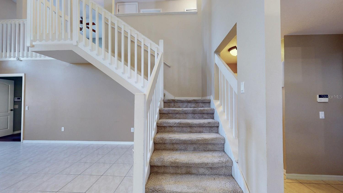
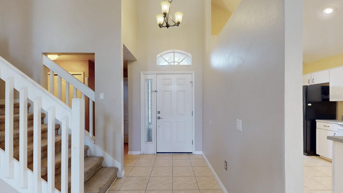
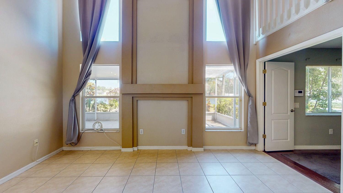
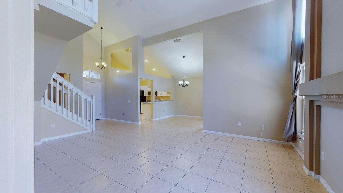
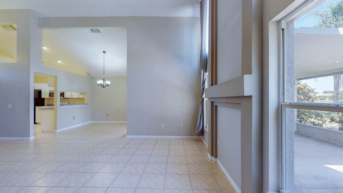
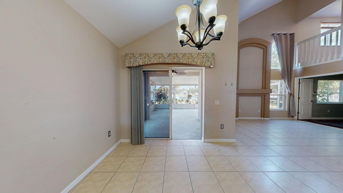
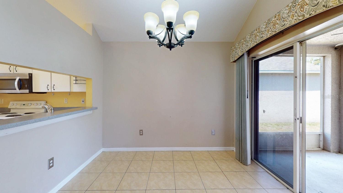
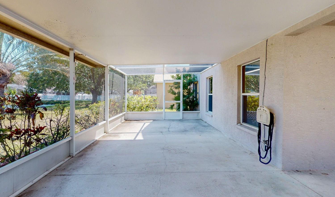
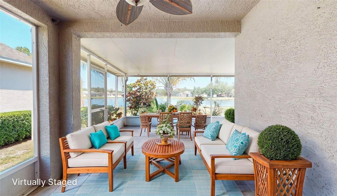
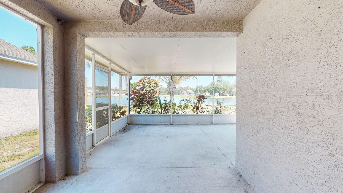
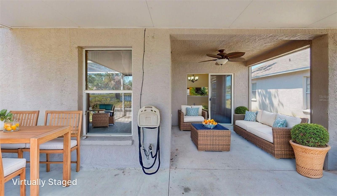
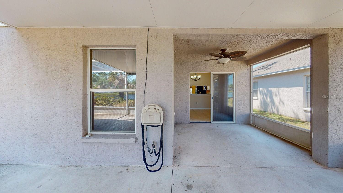
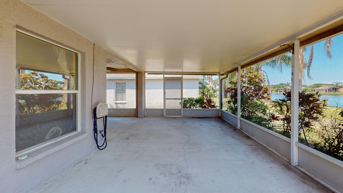
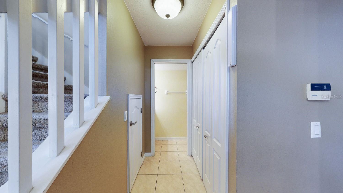
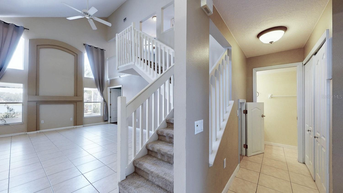
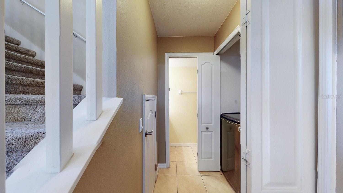
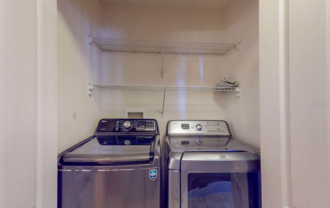
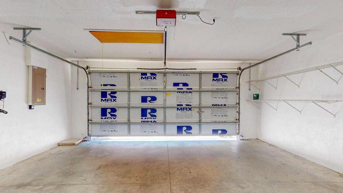
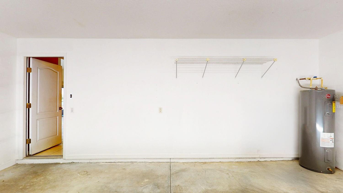
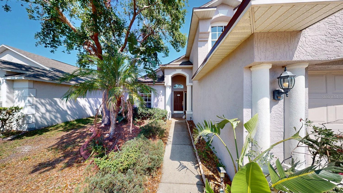
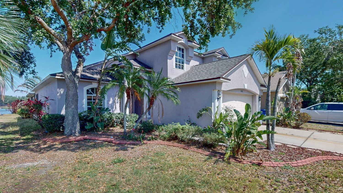
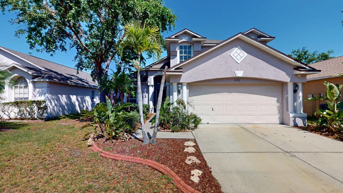
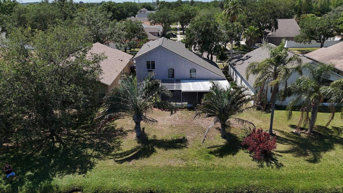
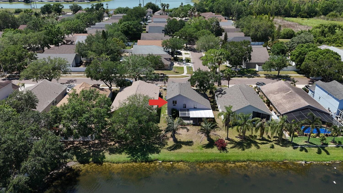

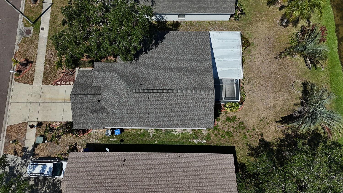
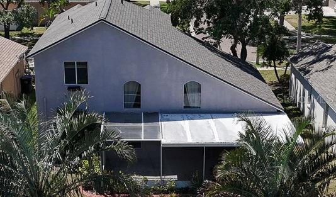
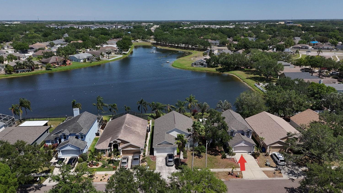
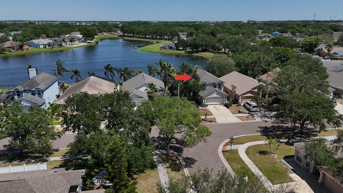
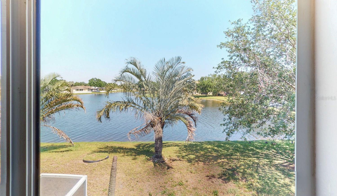
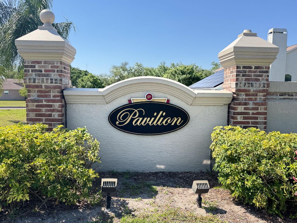
- MLS#: TB8372905 ( Residential )
- Street Address: 3550 Osprey Cove Drive
- Viewed: 32
- Price: $375,000
- Price sqft: $147
- Waterfront: Yes
- Wateraccess: Yes
- Waterfront Type: Lake Front,Pond
- Year Built: 2001
- Bldg sqft: 2553
- Bedrooms: 3
- Total Baths: 3
- Full Baths: 2
- 1/2 Baths: 1
- Garage / Parking Spaces: 2
- Days On Market: 14
- Additional Information
- Geolocation: 27.915 / -82.358
- County: HILLSBOROUGH
- City: RIVERVIEW
- Zipcode: 33578
- Subdivision: Pavilion Ph 3
- Elementary School: Frost
- Middle School: Giunta
- High School: Spoto
- Provided by: SEA GLASS FLORIDA PROPERTIES
- Contact: Christopher Lampe
- 727-295-8330

- DMCA Notice
-
DescriptionOne or more photo(s) has been virtually staged. Welcome to 3550 Osprey Cove Drive in the highly sought after Pavilion community in Riverview! Priced at $375,000, this stunning waterfront home offers serene water views and a bright, open floor plan with vaulted ceilings and large windows that flood the space with natural sunlight. Enjoy peace of mind with a brand new roof (March 2025) and relax year round on the screened lanai. The master bedroom is conveniently located on the main floor and features a spacious walk in closet. A huge loft provides flexible space for an office, playroom, or additional living area. The home also includes a two car garage and is situated in a community known for its low HOA fees, no CDD fees, and amazing amenitiessuch as a resort style pool, infant pool, workout room, rentable clubhouse, tennis courts, park, playground, and dog park. With quick access to the Crosstown, you're just minutes from Tampa, the airport, and the world famous Gulf beaches. This is Florida living at its best!
All
Similar
Features
Waterfront Description
- Lake Front
- Pond
Appliances
- Dishwasher
- Disposal
- Microwave
- Range
- Refrigerator
Association Amenities
- Fitness Center
- Park
- Playground
- Recreation Facilities
Home Owners Association Fee
- 225.00
Association Name
- Pavilion Prop Owners Assoc. - Staci Hurlburt
Association Phone
- 813-906-5255
Carport Spaces
- 0.00
Close Date
- 0000-00-00
Cooling
- Central Air
Country
- US
Covered Spaces
- 0.00
Exterior Features
- Rain Gutters
- Sliding Doors
Flooring
- Carpet
- Ceramic Tile
Garage Spaces
- 2.00
Heating
- Central
- Electric
High School
- Spoto High-HB
Insurance Expense
- 0.00
Interior Features
- Cathedral Ceiling(s)
- Ceiling Fans(s)
- Eat-in Kitchen
- High Ceilings
- Open Floorplan
- Primary Bedroom Main Floor
- Vaulted Ceiling(s)
- Walk-In Closet(s)
- Window Treatments
Legal Description
- PAVILION PHASE 3 LOT 138
Levels
- Two
Living Area
- 1778.00
Lot Features
- Conservation Area
- Level
- Sidewalk
- Paved
Middle School
- Giunta Middle-HB
Area Major
- 33578 - Riverview
Net Operating Income
- 0.00
Occupant Type
- Vacant
Open Parking Spaces
- 0.00
Other Expense
- 0.00
Parcel Number
- U-36-29-19-5IL-000000-00138.0
Parking Features
- Garage Door Opener
Pets Allowed
- Yes
Possession
- Close Of Escrow
Property Type
- Residential
Roof
- Shingle
School Elementary
- Frost Elementary School
Sewer
- Public Sewer
Tax Year
- 2024
Township
- 29
Utilities
- BB/HS Internet Available
- Cable Available
- Cable Connected
- Electricity Connected
- Public
- Sprinkler Meter
- Sprinkler Well
View
- Water
Views
- 32
Virtual Tour Url
- https://bit.ly/4jpFCEq
Water Source
- Public
Year Built
- 2001
Zoning Code
- PD-MU
Listing Data ©2025 Greater Fort Lauderdale REALTORS®
Listings provided courtesy of The Hernando County Association of Realtors MLS.
Listing Data ©2025 REALTOR® Association of Citrus County
Listing Data ©2025 Royal Palm Coast Realtor® Association
The information provided by this website is for the personal, non-commercial use of consumers and may not be used for any purpose other than to identify prospective properties consumers may be interested in purchasing.Display of MLS data is usually deemed reliable but is NOT guaranteed accurate.
Datafeed Last updated on April 25, 2025 @ 12:00 am
©2006-2025 brokerIDXsites.com - https://brokerIDXsites.com
Sign Up Now for Free!X
Call Direct: Brokerage Office: Mobile: 352.442.9386
Registration Benefits:
- New Listings & Price Reduction Updates sent directly to your email
- Create Your Own Property Search saved for your return visit.
- "Like" Listings and Create a Favorites List
* NOTICE: By creating your free profile, you authorize us to send you periodic emails about new listings that match your saved searches and related real estate information.If you provide your telephone number, you are giving us permission to call you in response to this request, even if this phone number is in the State and/or National Do Not Call Registry.
Already have an account? Login to your account.
