Share this property:
Contact Julie Ann Ludovico
Schedule A Showing
Request more information
- Home
- Property Search
- Search results
- 12002 Anchor Way, LARGO, FL 33778
Property Photos
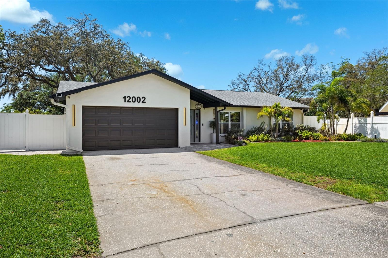

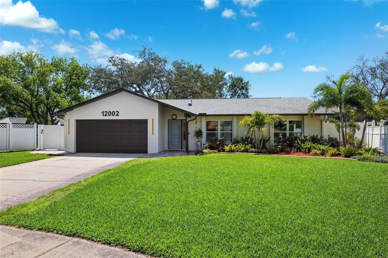
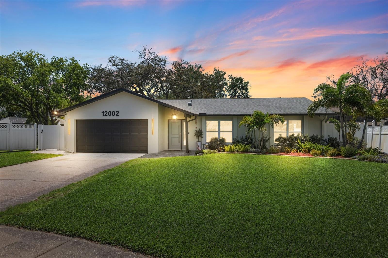
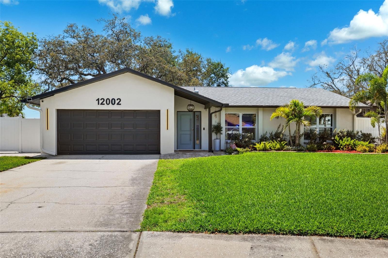
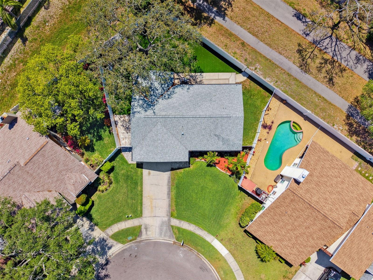
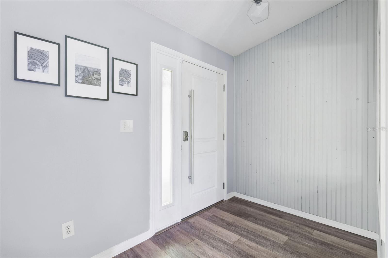
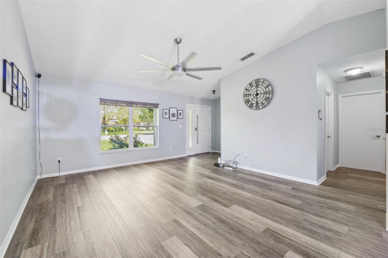
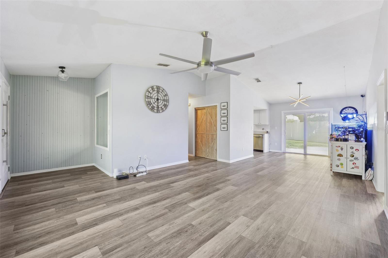
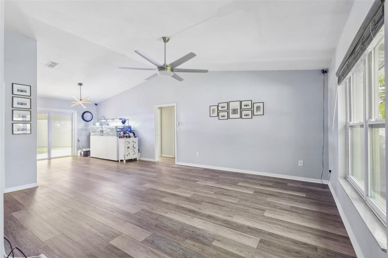
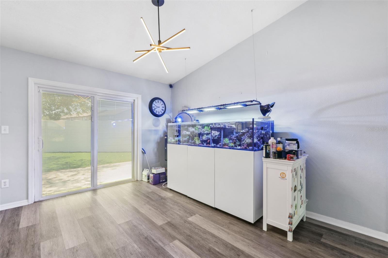
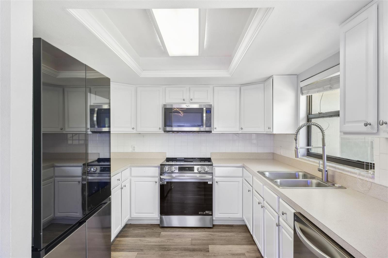

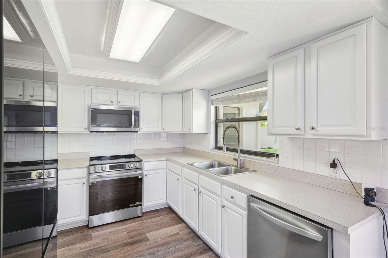
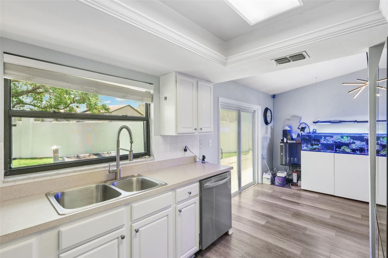
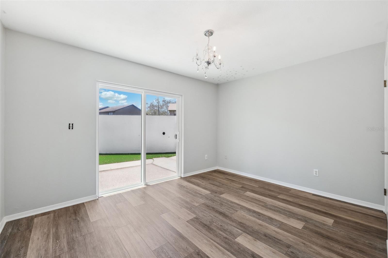
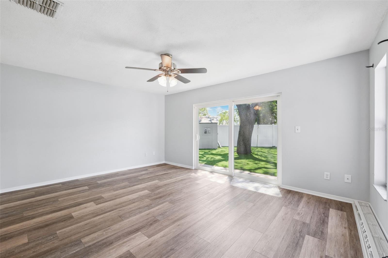
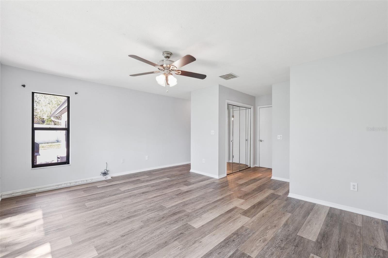
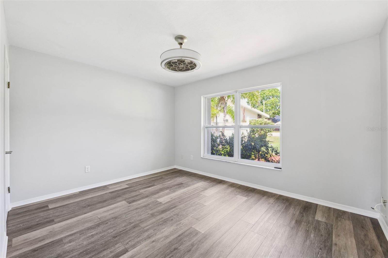
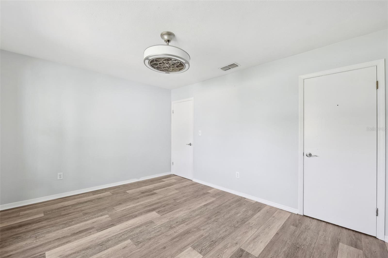
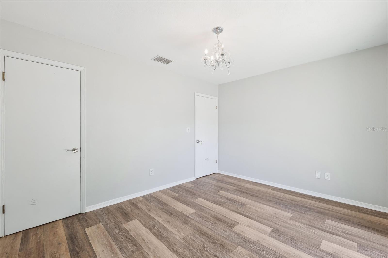
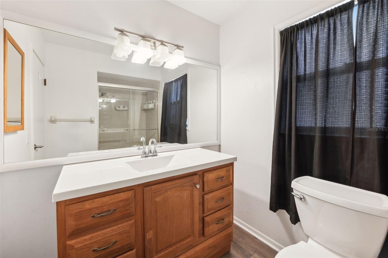
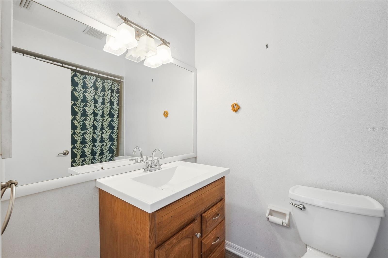
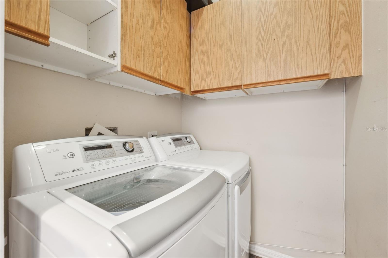
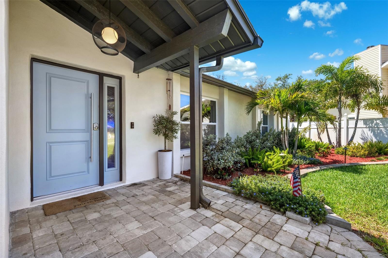
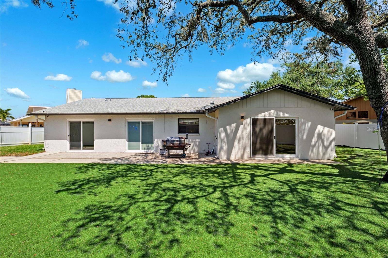
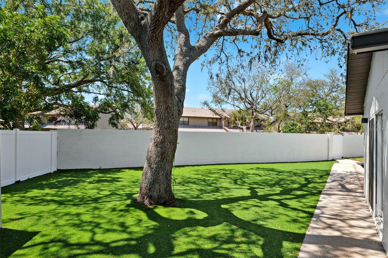
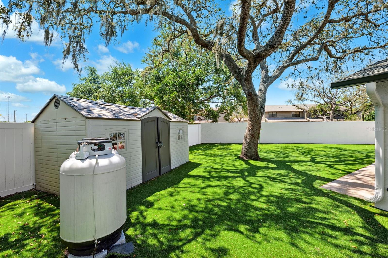
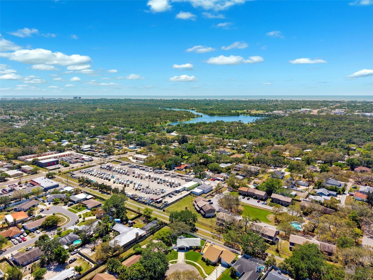
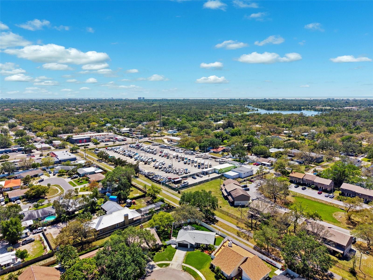
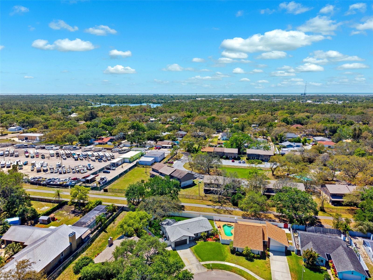
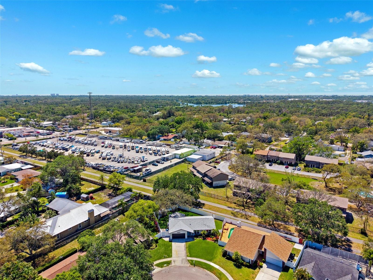
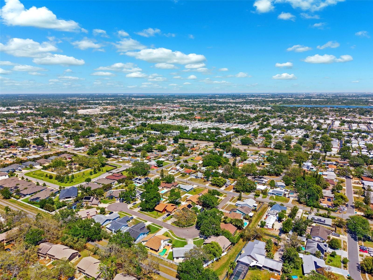
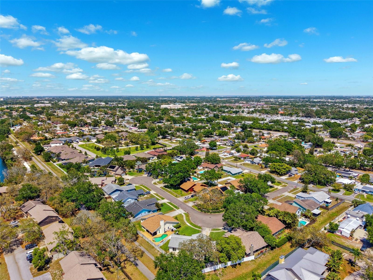
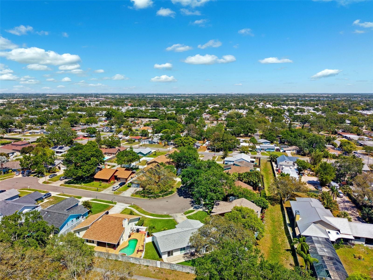


- MLS#: TB8372930 ( Residential )
- Street Address: 12002 Anchor Way
- Viewed: 25
- Price: $447,000
- Price sqft: $229
- Waterfront: No
- Year Built: 1986
- Bldg sqft: 1956
- Bedrooms: 3
- Total Baths: 2
- Full Baths: 2
- Garage / Parking Spaces: 2
- Days On Market: 14
- Additional Information
- Geolocation: 27.8825 / -82.7992
- County: PINELLAS
- City: LARGO
- Zipcode: 33778
- Subdivision: Ridge Haven Sub
- Elementary School: Fuguitt
- Middle School: Osceola
- High School: Seminole
- Provided by: EXP REALTY LLC
- Contact: Nathan Shirk
- 888-883-8509

- DMCA Notice
-
DescriptionThe best price highest value home per dollar in the neighborhood! For starters, this home is nestled into a quiet cul de sac with no through traffic, yet has instant access to main road PLUS direct access to the Pinellas Trail perfect for biking, walking and enjoying the Florida lifestyle. The great split floor plan design offers both comfort and functionality, featuring new luxury vinyl flooring throughout. The primary suite offers a new impact sliding glass door to your back yard. But we are going to talk about the back yard later...Inside you have your designated laundry area that is inside, just off the 2 car garage where the whole house HALO water softener is located, along with an updated 200 amp electric panel. The other side of the house has the remaining 2 bedrooms and 2nd bathroom. Walk out of your dining room into your low maintenance artificial turf. It gives the perfect blend of practical use, permanent green beauty and simple maintenance thats ideal for pets, play or entertaining all year long. The cherry on top is the WHOLE HOUSE GENERATOR. Dont worry about losing power and having to buy ice, and 100 AAA batteries plus extra gas cans to run your portable generator that you are missing a spark plug for. Rest at ease knowing that if the power goes out, you will still be sitting cool in your air conditioned home as the generator kicks on. Here is your opportunity to have an incredible value, move in ready home in a great location. Whether you are an active adventurer or just looking for a place to call home, this gem checks all the boxes.
All
Similar
Features
Appliances
- Cooktop
- Dishwasher
- Dryer
- Electric Water Heater
- Range
- Refrigerator
- Washer
- Water Purifier
- Water Softener
Home Owners Association Fee
- 0.00
Carport Spaces
- 0.00
Close Date
- 0000-00-00
Cooling
- Central Air
Country
- US
Covered Spaces
- 0.00
Exterior Features
- French Doors
- Irrigation System
- Rain Gutters
- Sliding Doors
- Storage
Flooring
- Luxury Vinyl
Garage Spaces
- 2.00
Heating
- Central
High School
- Seminole High-PN
Insurance Expense
- 0.00
Interior Features
- Ceiling Fans(s)
- High Ceilings
- Living Room/Dining Room Combo
- Open Floorplan
- Primary Bedroom Main Floor
- Split Bedroom
- Thermostat
- Vaulted Ceiling(s)
Legal Description
- RIDGE HAVEN SUB LOT 6 LESS THAT PART DESC BEG NE COR OF SD LOT 6 TH S74D45'00"W 89.20FT TH N00D10'49"E 24.81FT TO NW LOT COR TH S89D06'00"E 86 FT TO POB
Levels
- One
Living Area
- 1500.00
Lot Features
- Cul-De-Sac
- City Limits
- Landscaped
- Level
- Sidewalk
- Street Dead-End
- Paved
Middle School
- Osceola Middle-PN
Area Major
- 33778 - Largo/Seminole
Net Operating Income
- 0.00
Occupant Type
- Vacant
Open Parking Spaces
- 0.00
Other Expense
- 0.00
Other Structures
- Shed(s)
Parcel Number
- 09-30-15-74890-000-0060
Property Type
- Residential
Roof
- Shingle
School Elementary
- Fuguitt Elementary-PN
Sewer
- Public Sewer
Tax Year
- 2024
Township
- 30
Utilities
- Public
Views
- 25
Virtual Tour Url
- https://www.propertypanorama.com/instaview/stellar/TB8372930
Water Source
- Public
Year Built
- 1986
Zoning Code
- R-3
Listing Data ©2025 Greater Fort Lauderdale REALTORS®
Listings provided courtesy of The Hernando County Association of Realtors MLS.
Listing Data ©2025 REALTOR® Association of Citrus County
Listing Data ©2025 Royal Palm Coast Realtor® Association
The information provided by this website is for the personal, non-commercial use of consumers and may not be used for any purpose other than to identify prospective properties consumers may be interested in purchasing.Display of MLS data is usually deemed reliable but is NOT guaranteed accurate.
Datafeed Last updated on April 25, 2025 @ 12:00 am
©2006-2025 brokerIDXsites.com - https://brokerIDXsites.com
Sign Up Now for Free!X
Call Direct: Brokerage Office: Mobile: 352.442.9386
Registration Benefits:
- New Listings & Price Reduction Updates sent directly to your email
- Create Your Own Property Search saved for your return visit.
- "Like" Listings and Create a Favorites List
* NOTICE: By creating your free profile, you authorize us to send you periodic emails about new listings that match your saved searches and related real estate information.If you provide your telephone number, you are giving us permission to call you in response to this request, even if this phone number is in the State and/or National Do Not Call Registry.
Already have an account? Login to your account.
