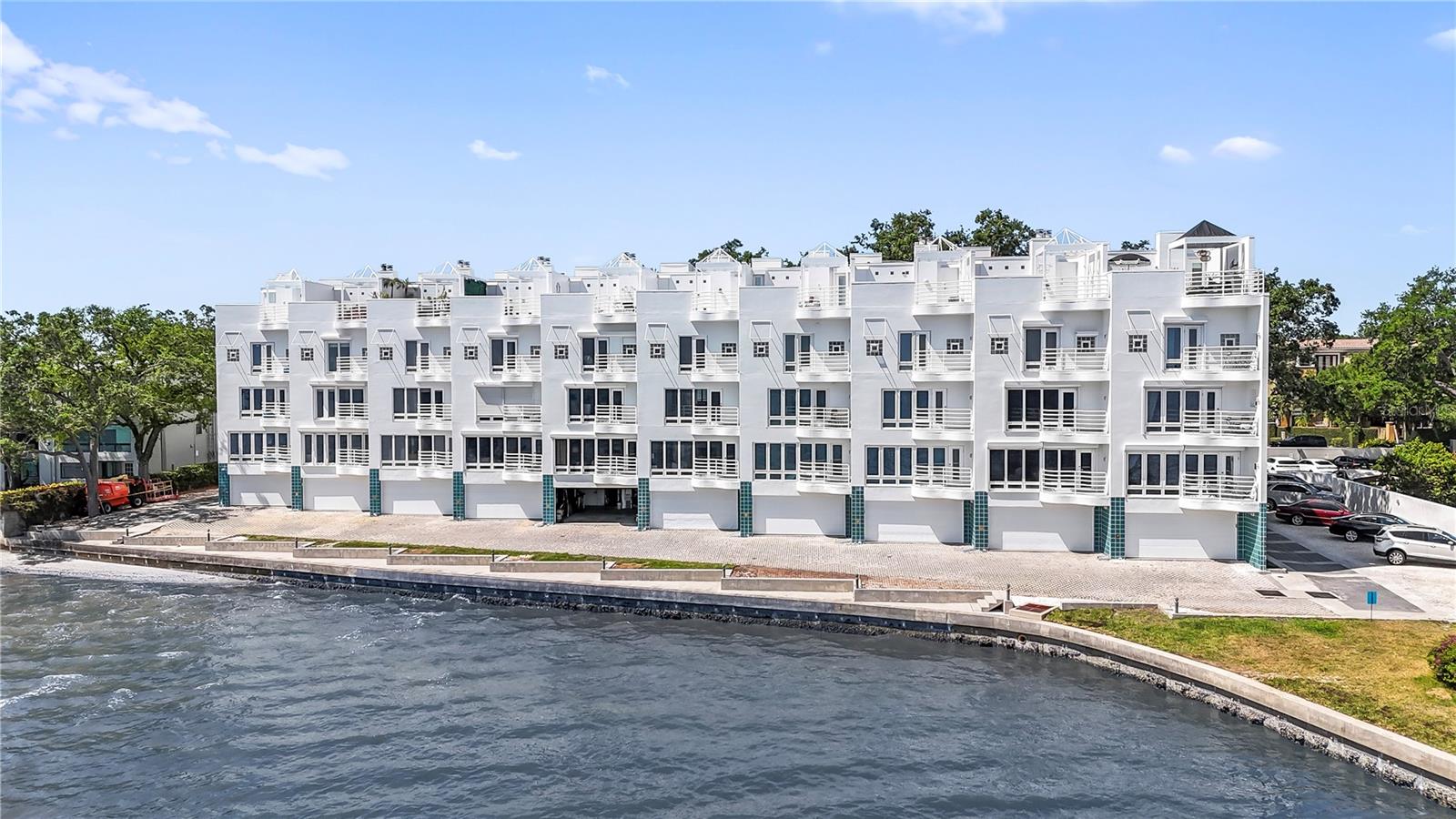Share this property:
Contact Julie Ann Ludovico
Schedule A Showing
Request more information
- Home
- Property Search
- Search results
- 4950 Bayshore Boulevard 27, TAMPA, FL 33611
Property Photos
























































































- MLS#: TB8373296 ( Residential )
- Street Address: 4950 Bayshore Boulevard 27
- Viewed: 97
- Price: $1,199,000
- Price sqft: $466
- Waterfront: No
- Year Built: 1986
- Bldg sqft: 2573
- Bedrooms: 3
- Total Baths: 3
- Full Baths: 3
- Garage / Parking Spaces: 2
- Days On Market: 76
- Additional Information
- Geolocation: 27.8924 / -82.486
- County: HILLSBOROUGH
- City: TAMPA
- Zipcode: 33611
- Subdivision: Bayshore On The Blvd A Co
- Building: Bayshore On The Blvd A Co
- Elementary School: Ballast Point
- Middle School: Madison
- High School: Robinson
- Provided by: COMPASS FLORIDA LLC
- Contact: Gregory Margliano
- 305-851-2820

- DMCA Notice
-
DescriptionIndulge in the epitome of waterfront luxury living with this fully remodeled condominium townhome, including all new HURRICANE Windows + storm shutters giving you peace of mind and security. This direct waterfront residence redefines opulence, offering a seamless blend of sophistication and tranquility. Wake up to sunrises with breathtaking panoramic views of the glistening water stretching across the horizon with distant sailboats or the city lights reflecting on the tranquil surface of the bay. As you step through the impressive sunken garden courtyard entrance, be greeted with honed marble in the landing and stairway or opt for to take the PRIVATE ELEVATOR. Nearly every room offers floor to ceiling windows creating the uninterrupted connection between the interior and exterior. Every floor, including the two car secure garage has million dollar views of the bay and city. The gourmet kitchen is a culinary haven, featuring state of the art Jenaire Noir appliances, all with extended warranties, refrigerator drawers , built in espresso/cappuccino bar, custom cabinetry, and an expansive island, comprised of shadow crystal marble. Located on this floor includes an inviting dining space, with unobstructed direct water front views and balcony. Transcend to the sumptuous primary suite, with its own private balcony and unobstructed Bay views. The newly renovated floor to ceiling marble bathroom , is sure to impress, where every detail has been meticulously designed to cater to your desire for comfort and luxury. Adjacent to the primary suite includes a secondary bedroom and bathroom/laundry area , converted to a masterfully designed California closet. The private rooftop terrace nestledabove the waters edge providing postcard perfect waterviews and downtown Tampa views. The terrace is adorned with an outdoor pergola providing just the right amount of shade, allowing you to bask in the warmth of the sun during the day or gaze at the starlit sky and sparkling lights of the downtown high rises in the evening. With million dollar views on every floor, and a prime south Tampa location, this condo offers a lifestyle of luxury. Seize the opportunity to own a piece of architectural magnificence and elevate your living experience to extraordinary heights.
All
Similar
Features
Appliances
- Built-In Oven
- Cooktop
- Dishwasher
- Disposal
- Microwave
- Refrigerator
Home Owners Association Fee
- 0.00
Home Owners Association Fee Includes
- Cable TV
- Escrow Reserves Fund
- Insurance
- Internet
- Maintenance Grounds
- Maintenance
- Management
- Pest Control
- Private Road
- Sewer
- Trash
- Water
Association Name
- Kathy Jacobs
Association Phone
- 813-258-3200
Carport Spaces
- 0.00
Close Date
- 0000-00-00
Cooling
- Central Air
Country
- US
Covered Spaces
- 0.00
Exterior Features
- Balcony
Flooring
- Carpet
- Tile
Garage Spaces
- 2.00
Heating
- Central
High School
- Robinson-HB
Insurance Expense
- 0.00
Interior Features
- Built-in Features
- Ceiling Fans(s)
- Elevator
- PrimaryBedroom Upstairs
- Stone Counters
- Window Treatments
Legal Description
- BAYSHORE ON THE BOULEVARD A CONDOMINIUM UNIT 27
Levels
- Three Or More
Living Area
- 2022.00
Middle School
- Madison-HB
Area Major
- 33611 - Tampa
Net Operating Income
- 0.00
Occupant Type
- Owner
Open Parking Spaces
- 0.00
Other Expense
- 0.00
Parcel Number
- A-11-30-18-40A-000000-00027.0
Property Type
- Residential
Roof
- Other
School Elementary
- Ballast Point-HB
Sewer
- Public Sewer
Tax Year
- 2024
Township
- 30
Unit Number
- 27
Utilities
- Public
Views
- 97
Virtual Tour Url
- https://view.spiro.media/order/b51e51b1-077b-4ee5-86df-08dd68665eea?branding=false
Water Source
- Public
Year Built
- 1986
Zoning Code
- RM-35
Listing Data ©2025 Greater Fort Lauderdale REALTORS®
Listings provided courtesy of The Hernando County Association of Realtors MLS.
Listing Data ©2025 REALTOR® Association of Citrus County
Listing Data ©2025 Royal Palm Coast Realtor® Association
The information provided by this website is for the personal, non-commercial use of consumers and may not be used for any purpose other than to identify prospective properties consumers may be interested in purchasing.Display of MLS data is usually deemed reliable but is NOT guaranteed accurate.
Datafeed Last updated on June 30, 2025 @ 12:00 am
©2006-2025 brokerIDXsites.com - https://brokerIDXsites.com
Sign Up Now for Free!X
Call Direct: Brokerage Office: Mobile: 352.442.9386
Registration Benefits:
- New Listings & Price Reduction Updates sent directly to your email
- Create Your Own Property Search saved for your return visit.
- "Like" Listings and Create a Favorites List
* NOTICE: By creating your free profile, you authorize us to send you periodic emails about new listings that match your saved searches and related real estate information.If you provide your telephone number, you are giving us permission to call you in response to this request, even if this phone number is in the State and/or National Do Not Call Registry.
Already have an account? Login to your account.
