Share this property:
Contact Julie Ann Ludovico
Schedule A Showing
Request more information
- Home
- Property Search
- Search results
- 5716 Grand Sonata Avenue, LUTZ, FL 33558
Property Photos
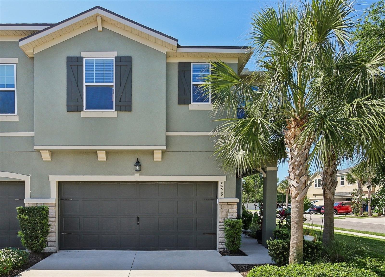

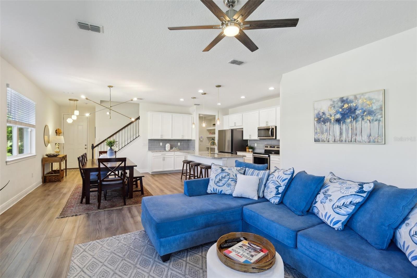
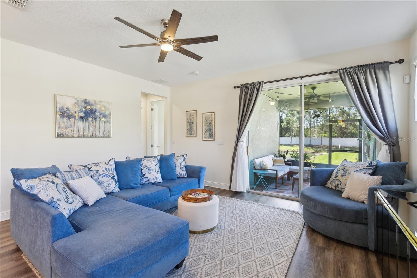
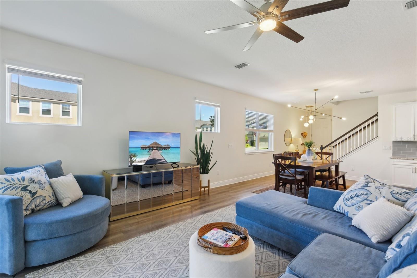
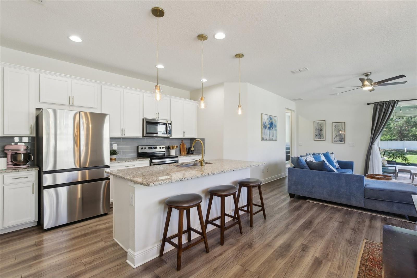
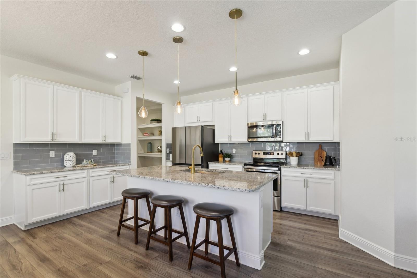
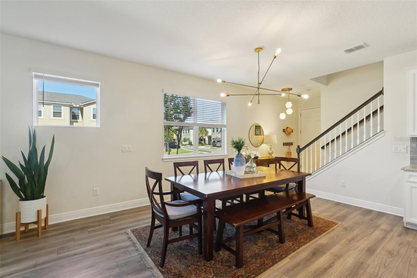
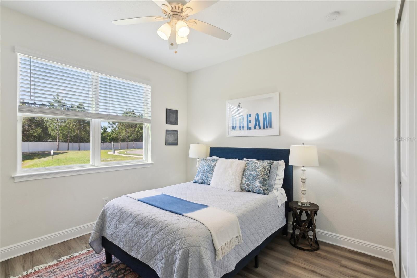
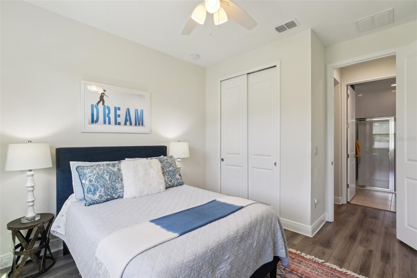
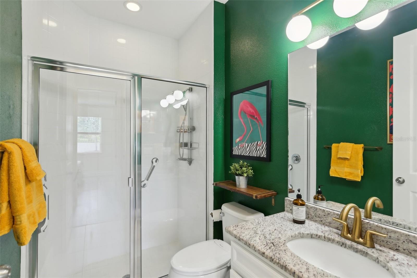
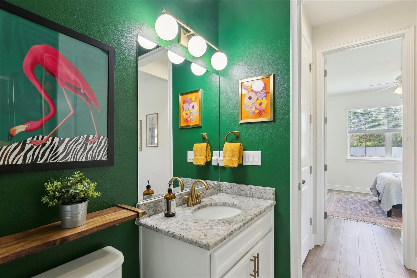
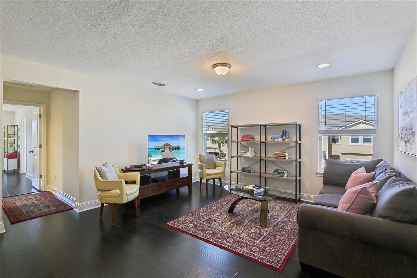


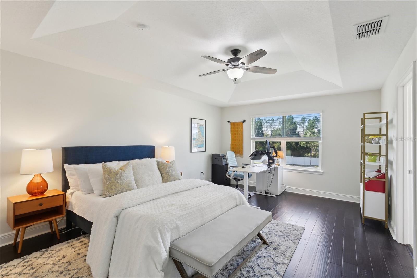
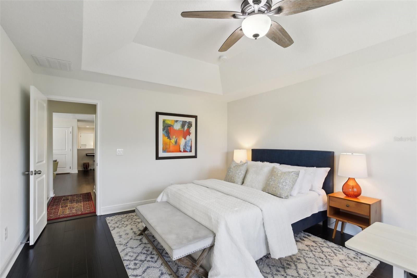
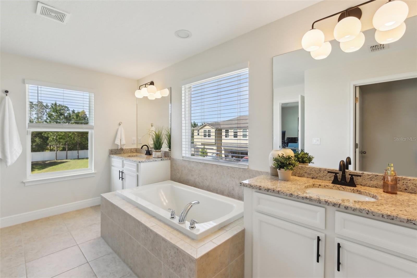
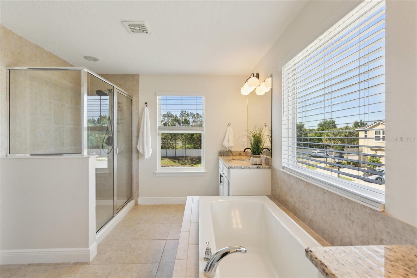
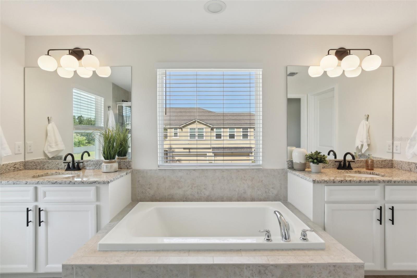
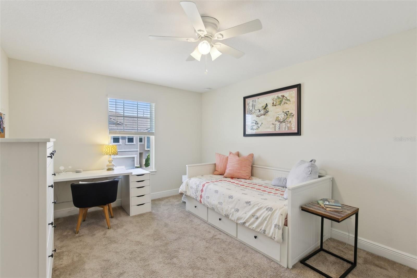
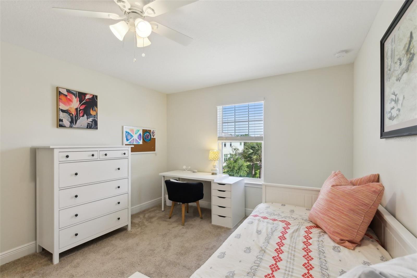
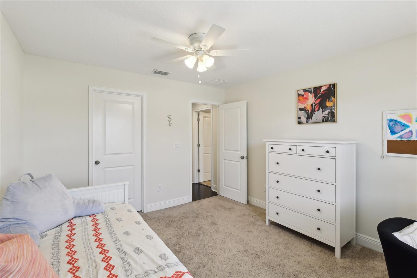
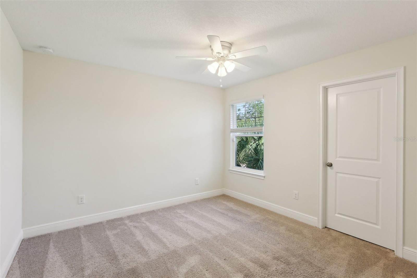
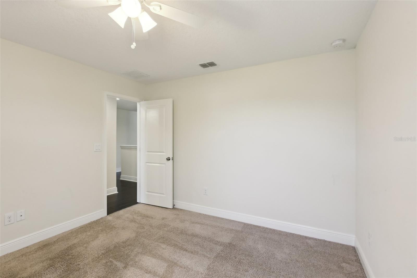
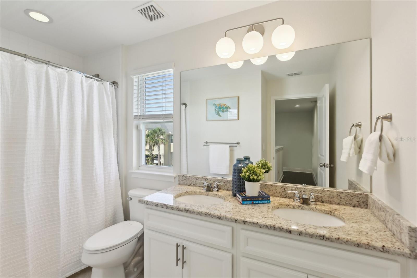
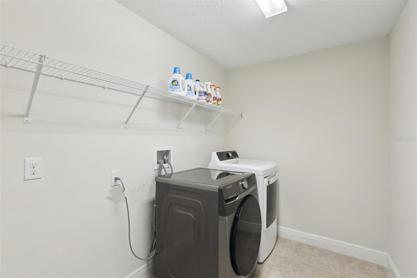
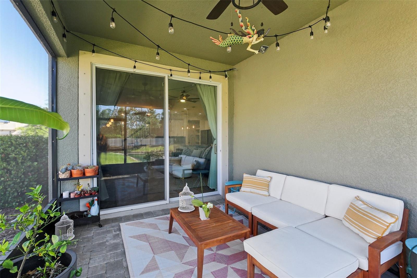
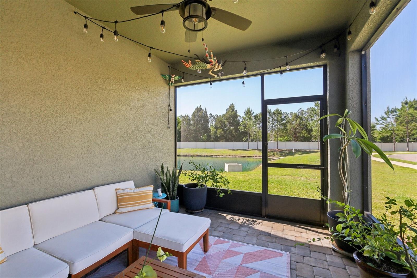
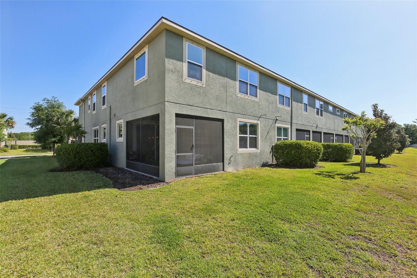
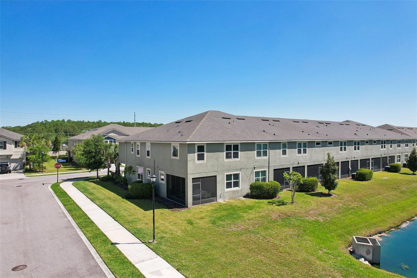
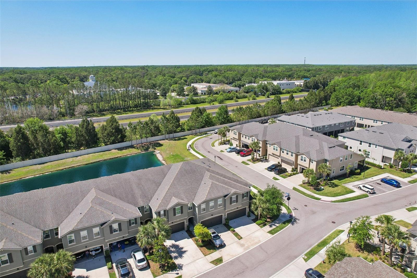
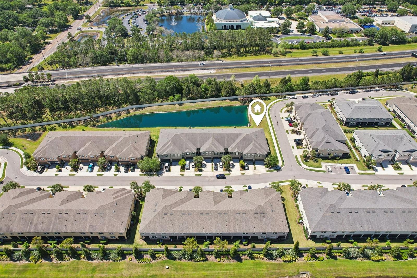
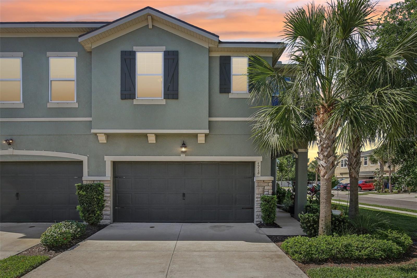
- MLS#: TB8373423 ( Residential )
- Street Address: 5716 Grand Sonata Avenue
- Viewed: 46
- Price: $485,000
- Price sqft: $150
- Waterfront: No
- Year Built: 2019
- Bldg sqft: 3226
- Bedrooms: 4
- Total Baths: 3
- Full Baths: 3
- Garage / Parking Spaces: 2
- Days On Market: 9
- Additional Information
- Geolocation: 28.1272 / -82.5354
- County: HILLSBOROUGH
- City: LUTZ
- Zipcode: 33558
- Elementary School: Schwarzkopf
- Middle School: Martinez
- High School: Steinbrenner
- Provided by: KELLER WILLIAMS RLTY NEW TAMPA
- Contact: John Hoffman
- 813-994-4422

- DMCA Notice
-
DescriptionStunning end/corner unit townhome in a gated community in a highly sought after lutz location! This home combines style, space, and functionality in one of tampa bay's top rated school districts: steinbrenner, martinez, and schwarzkopf. Inside youll find a spacious, open concept floor plan filled with abundant natural light and wood laminate flooring throughout all of the main areas and 2 of the bedrooms. Downstairs, you'll find a versatile guest bedroom and full bathroom, ideal for multigenerational living or a home office setup. Upstairs, every bedroom boasts walk in closets, including a luxurious primary suite with tray ceiling. The spa like primary bath includes dual sinks, a garden tub, and an oversized walk in shower. The kitchen is a showstopper, featuring white 42 cabinets, granite countertops, subway tile backsplash, a large island with breakfast bar, and stylish pendant lightingperfect for entertaining. A spacious loft area offers additional space for a playroom, media space, or home gym. Enjoy quiet evenings on your screened in lanai with pavers, taking in the peaceful water views. The 2 car garage is wired for ev charging capabilities, offering convenience and sustainability. Low hoa... Water, sewer, and trash included in fee. Residents of this community enjoy access to a sparkling community pool and the peace of mind that comes with living in a secure, gated neighborhood. With top tier schools and easy access to shopping, dining, and major highways, this lutz location truly has it all!
All
Similar
Features
Appliances
- Dishwasher
- Electric Water Heater
- Microwave
- Range
- Refrigerator
- Water Softener
Association Amenities
- Gated
- Playground
- Pool
Home Owners Association Fee
- 363.00
Home Owners Association Fee Includes
- Pool
- Sewer
- Trash
- Water
Association Name
- Leland Management/ Angela Estilette
Association Phone
- 813-451-7900
Carport Spaces
- 0.00
Close Date
- 0000-00-00
Cooling
- Central Air
Country
- US
Covered Spaces
- 0.00
Exterior Features
- Lighting
- Sidewalk
- Sliding Doors
Flooring
- Carpet
- Ceramic Tile
- Laminate
Garage Spaces
- 2.00
Heating
- Central
- Electric
High School
- Steinbrenner High School
Insurance Expense
- 0.00
Interior Features
- Ceiling Fans(s)
- Eat-in Kitchen
- Kitchen/Family Room Combo
- Open Floorplan
- PrimaryBedroom Upstairs
- Split Bedroom
- Stone Counters
- Tray Ceiling(s)
- Walk-In Closet(s)
Legal Description
- SONATA PHASE 1 LOT 54 BLOCK 7
Levels
- Two
Living Area
- 2618.00
Lot Features
- Corner Lot
- Sidewalk
Middle School
- Martinez-HB
Area Major
- 33558 - Lutz
Net Operating Income
- 0.00
Occupant Type
- Owner
Open Parking Spaces
- 0.00
Other Expense
- 0.00
Parcel Number
- U-19-27-18-B4V-000007-00054.0
Parking Features
- Driveway
- Garage Door Opener
Pets Allowed
- Number Limit
- Yes
Possession
- Close Of Escrow
Property Type
- Residential
Roof
- Shingle
School Elementary
- Schwarzkopf-HB
Sewer
- Public Sewer
Tax Year
- 2024
Township
- 27
Utilities
- Cable Available
- Electricity Connected
- Public
- Sewer Connected
- Water Connected
View
- Water
Views
- 46
Virtual Tour Url
- https://www.zillow.com/view-imx/580d51db-7567-4e38-bf60-f0d3048bf54b?wl=true&setAttribution=mls&initialViewType=pano
Water Source
- Public
Year Built
- 2019
Zoning Code
- PD
Listing Data ©2025 Greater Fort Lauderdale REALTORS®
Listings provided courtesy of The Hernando County Association of Realtors MLS.
Listing Data ©2025 REALTOR® Association of Citrus County
Listing Data ©2025 Royal Palm Coast Realtor® Association
The information provided by this website is for the personal, non-commercial use of consumers and may not be used for any purpose other than to identify prospective properties consumers may be interested in purchasing.Display of MLS data is usually deemed reliable but is NOT guaranteed accurate.
Datafeed Last updated on April 24, 2025 @ 12:00 am
©2006-2025 brokerIDXsites.com - https://brokerIDXsites.com
Sign Up Now for Free!X
Call Direct: Brokerage Office: Mobile: 352.442.9386
Registration Benefits:
- New Listings & Price Reduction Updates sent directly to your email
- Create Your Own Property Search saved for your return visit.
- "Like" Listings and Create a Favorites List
* NOTICE: By creating your free profile, you authorize us to send you periodic emails about new listings that match your saved searches and related real estate information.If you provide your telephone number, you are giving us permission to call you in response to this request, even if this phone number is in the State and/or National Do Not Call Registry.
Already have an account? Login to your account.
