Share this property:
Contact Julie Ann Ludovico
Schedule A Showing
Request more information
- Home
- Property Search
- Search results
- 2903 Paxton Avenue, TAMPA, FL 33611
Property Photos
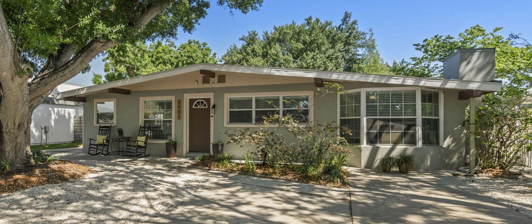

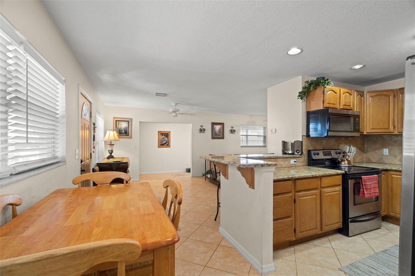
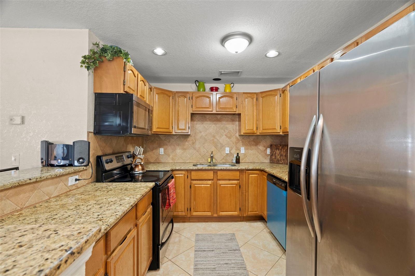
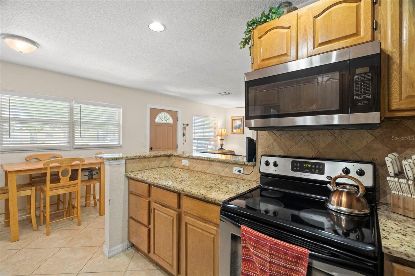
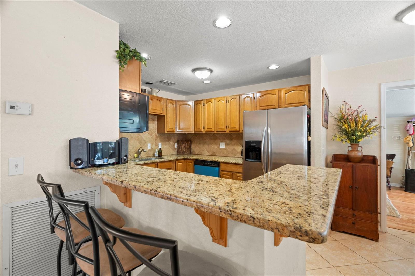
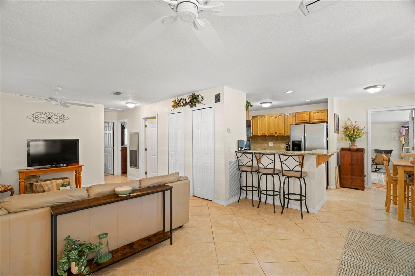
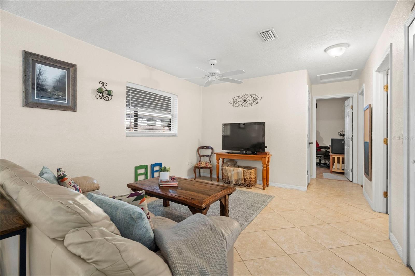
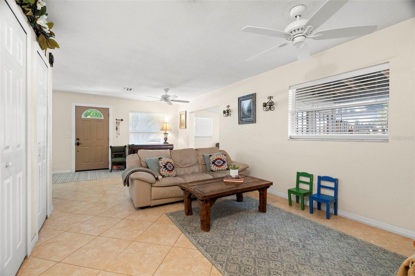
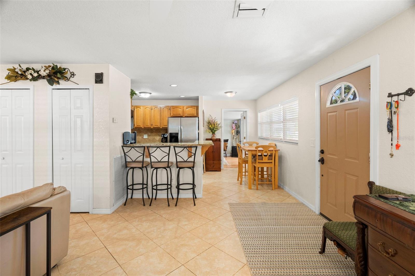
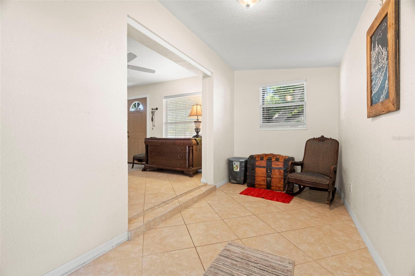
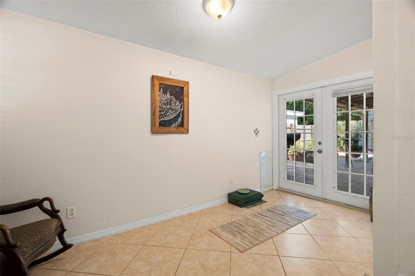
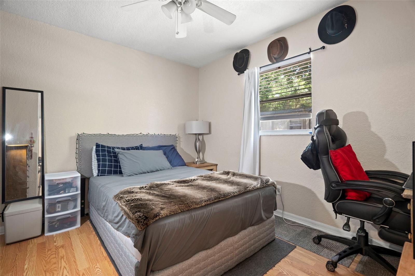
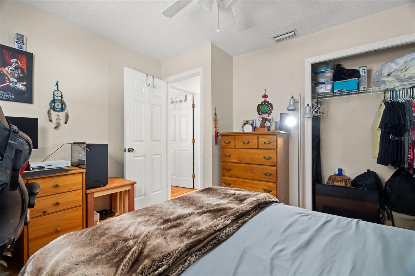
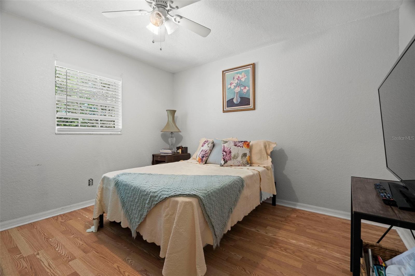
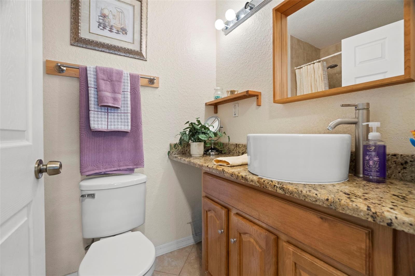
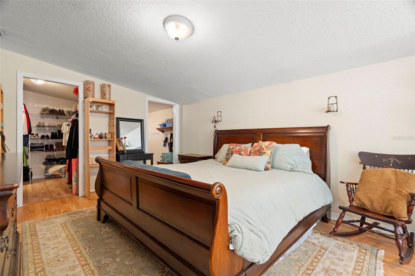
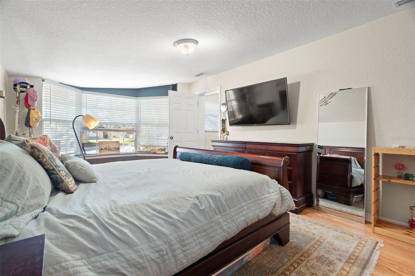
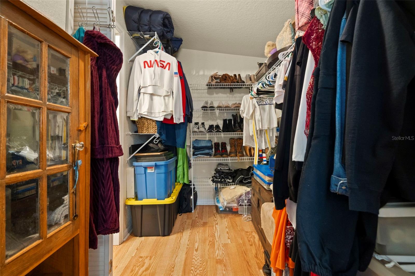
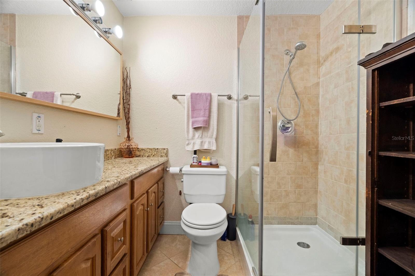
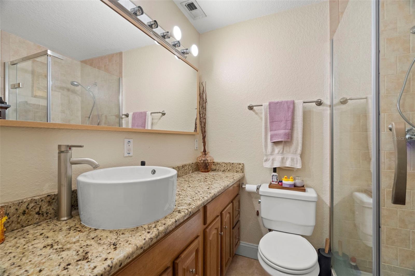
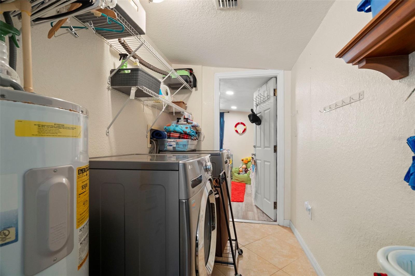
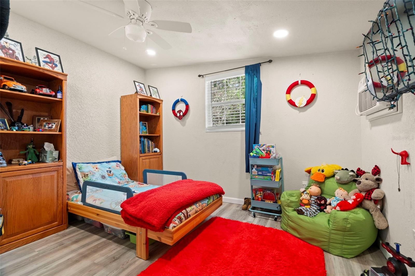
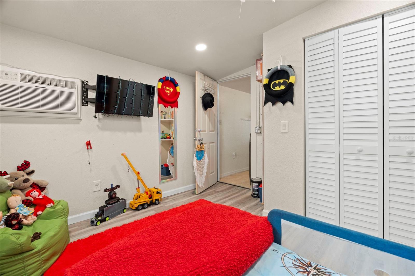
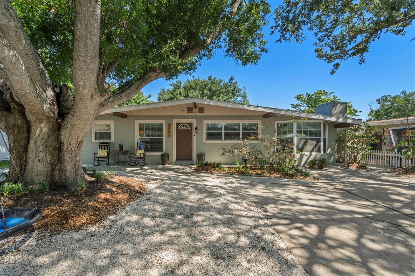
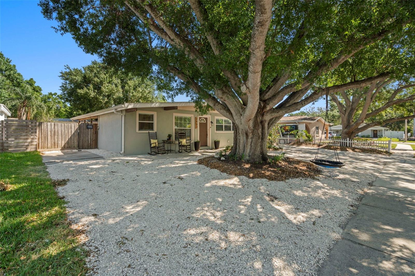
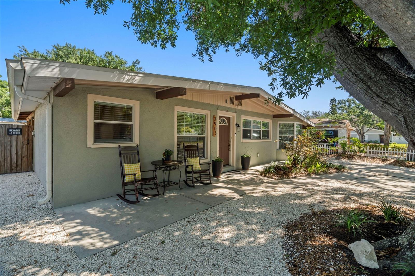
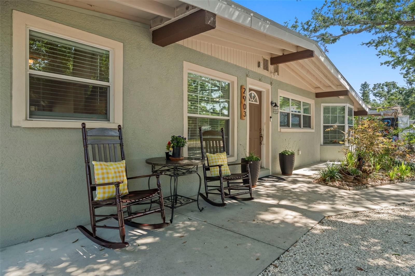
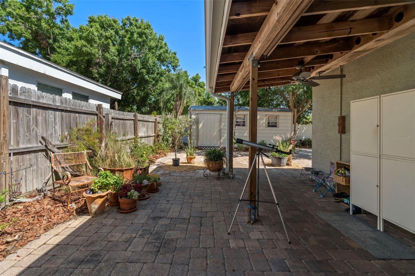
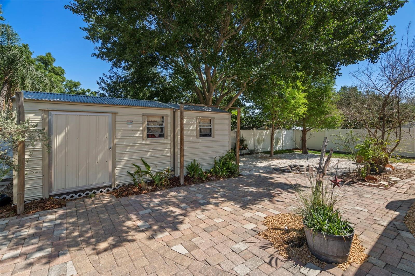
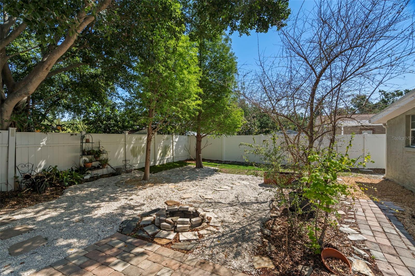
- MLS#: TB8375412 ( Residential )
- Street Address: 2903 Paxton Avenue
- Viewed: 118
- Price: $499,000
- Price sqft: $286
- Waterfront: No
- Year Built: 1972
- Bldg sqft: 1746
- Bedrooms: 4
- Total Baths: 2
- Full Baths: 2
- Days On Market: 125
- Additional Information
- Geolocation: 27.888 / -82.4911
- County: HILLSBOROUGH
- City: TAMPA
- Zipcode: 33611
- Subdivision: Tropical Terrace
- Elementary School: Ballast Point
- Middle School: Madison
- High School: Robinson

- DMCA Notice
-
DescriptionThis almost 1,500 sq. ft. home features four bedrooms and two bathrooms, providing a functional layout ideal for modern living. The kitchen is seamlessly connected to the family room, offering an open feel while still preserving distinct areas for different activities. The primary suite includes a walk in closet and convenient direct access to the laundry room. The fourth bedroom serves as a versatile space, perfect for use as a home office, guest room, or gym. Located conveniently close to the highly rated Ballast Point Elementary, the picturesque Bayshore Blvd, and a variety of popular restaurants, this home offers comfort alongside the desirable lifestyle of South Tampa. There was no flood damage from recent storms.
All
Similar
Features
Appliances
- Dishwasher
- Refrigerator
Home Owners Association Fee
- 0.00
Carport Spaces
- 0.00
Close Date
- 0000-00-00
Cooling
- Central Air
Country
- US
Covered Spaces
- 0.00
Exterior Features
- Sidewalk
- Storage
Flooring
- Ceramic Tile
- Wood
Garage Spaces
- 0.00
Heating
- Central
High School
- Robinson-HB
Insurance Expense
- 0.00
Interior Features
- Ceiling Fans(s)
- Walk-In Closet(s)
Legal Description
- TROPICAL TERRACE UNIT NO 4 E 58 FT OF LOT 10 AND W 2 FT OF LOT 9 BLOCK 3
Levels
- One
Living Area
- 1497.00
Middle School
- Madison-HB
Area Major
- 33611 - Tampa
Net Operating Income
- 0.00
Occupant Type
- Owner
Open Parking Spaces
- 0.00
Other Expense
- 0.00
Parcel Number
- A-10-30-18-3ZA-000003-00010.0
Property Type
- Residential
Roof
- Shingle
School Elementary
- Ballast Point-HB
Sewer
- Private Sewer
Tax Year
- 2024
Township
- 30
Utilities
- Electricity Connected
- Sewer Connected
- Water Connected
Views
- 118
Virtual Tour Url
- https://www.propertypanorama.com/instaview/stellar/TB8375412
Water Source
- Public
Year Built
- 1972
Zoning Code
- RS-60
Listing Data ©2025 Greater Fort Lauderdale REALTORS®
Listings provided courtesy of The Hernando County Association of Realtors MLS.
Listing Data ©2025 REALTOR® Association of Citrus County
Listing Data ©2025 Royal Palm Coast Realtor® Association
The information provided by this website is for the personal, non-commercial use of consumers and may not be used for any purpose other than to identify prospective properties consumers may be interested in purchasing.Display of MLS data is usually deemed reliable but is NOT guaranteed accurate.
Datafeed Last updated on August 21, 2025 @ 12:00 am
©2006-2025 brokerIDXsites.com - https://brokerIDXsites.com
Sign Up Now for Free!X
Call Direct: Brokerage Office: Mobile: 352.442.9386
Registration Benefits:
- New Listings & Price Reduction Updates sent directly to your email
- Create Your Own Property Search saved for your return visit.
- "Like" Listings and Create a Favorites List
* NOTICE: By creating your free profile, you authorize us to send you periodic emails about new listings that match your saved searches and related real estate information.If you provide your telephone number, you are giving us permission to call you in response to this request, even if this phone number is in the State and/or National Do Not Call Registry.
Already have an account? Login to your account.
