Share this property:
Contact Julie Ann Ludovico
Schedule A Showing
Request more information
- Home
- Property Search
- Search results
- 4916 Chatham Gate Drive, RIVERVIEW, FL 33578
Property Photos
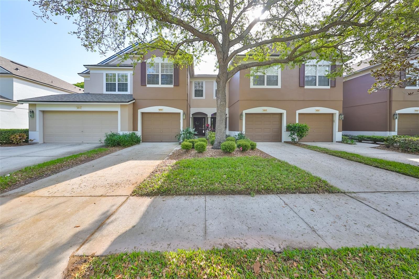

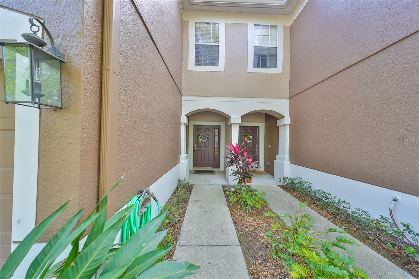
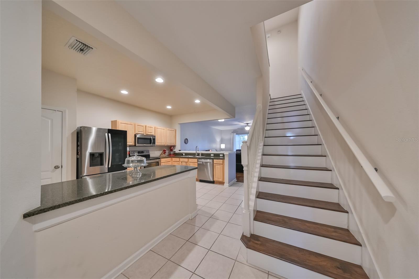
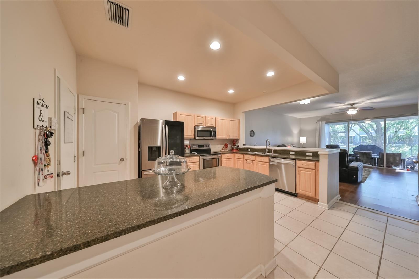
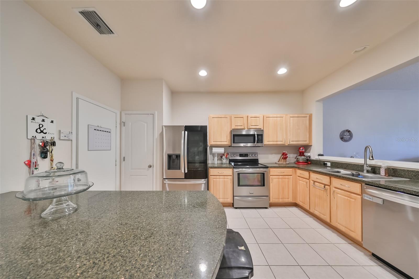
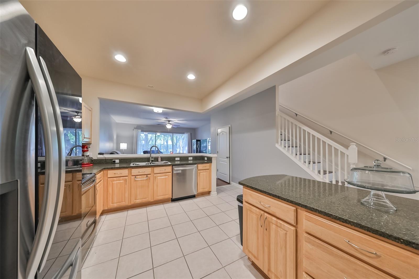
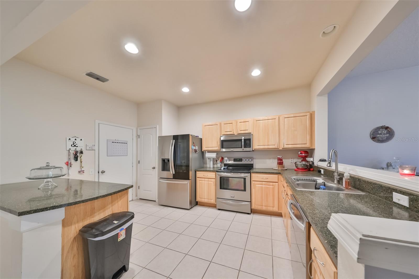
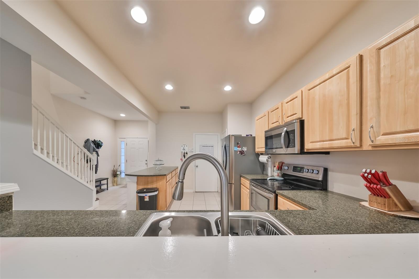
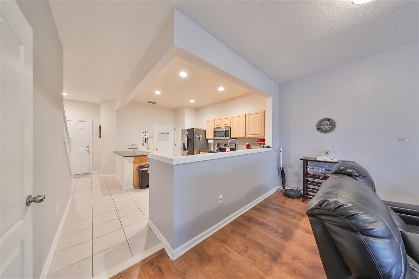
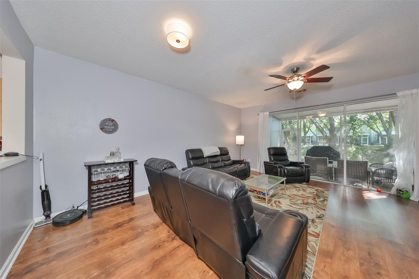
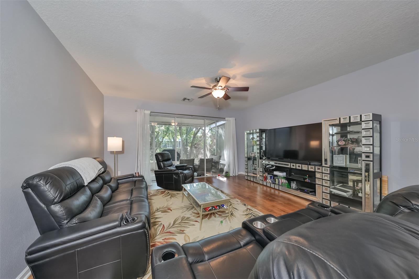
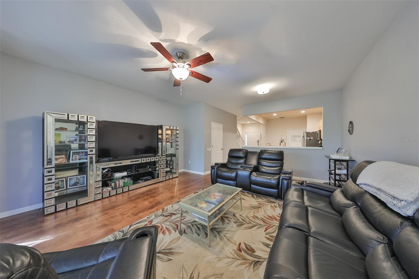
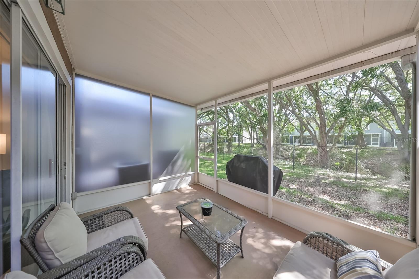
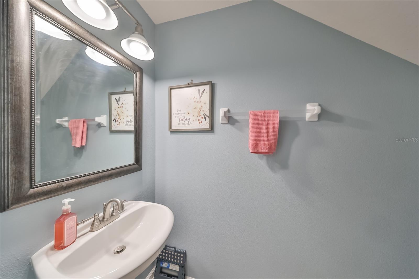
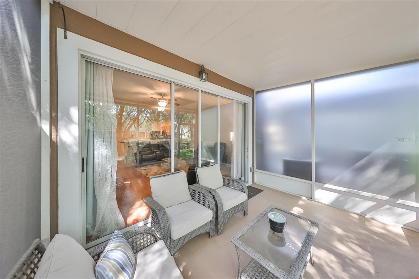
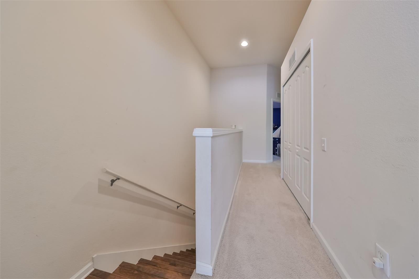
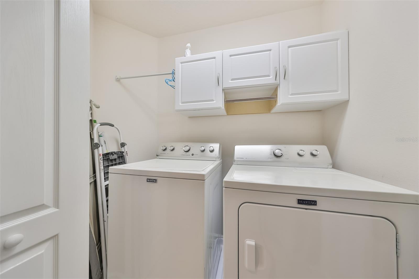
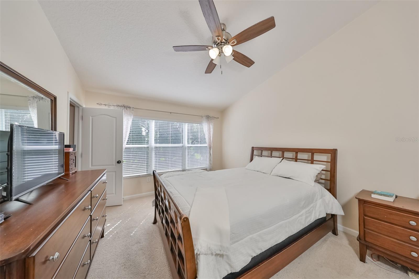
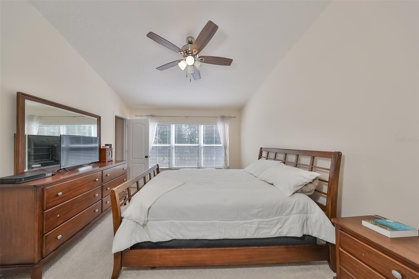
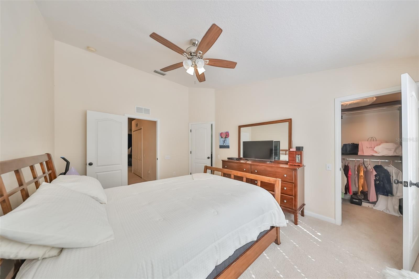
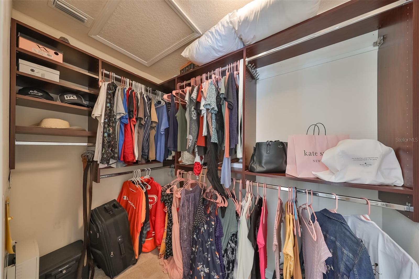
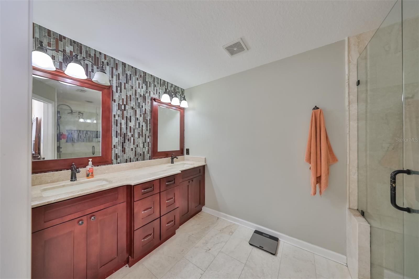
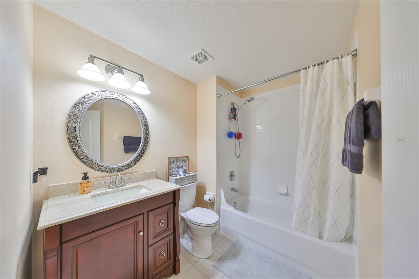
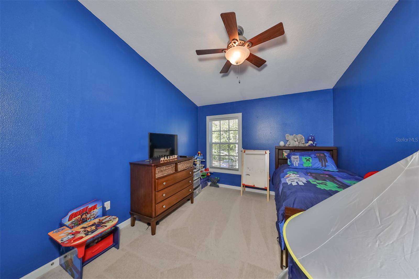
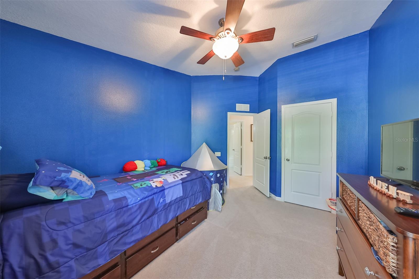
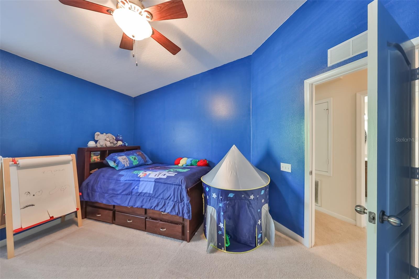
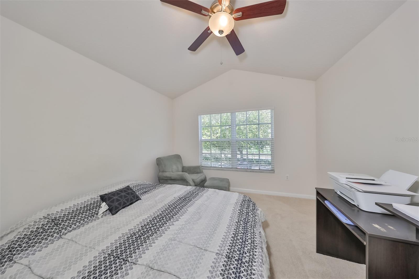
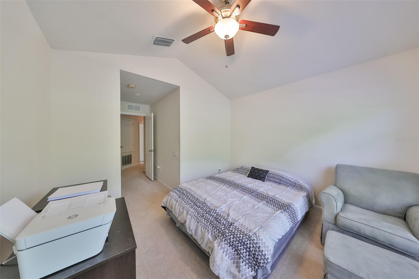
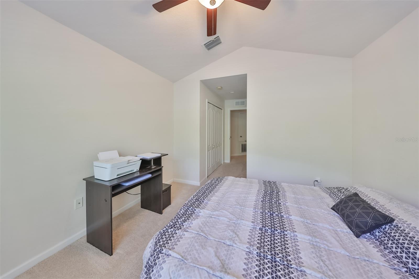
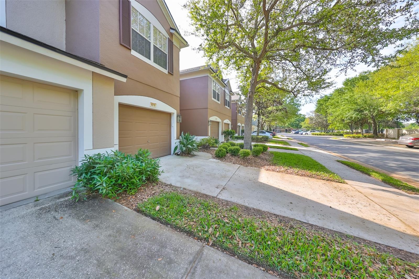
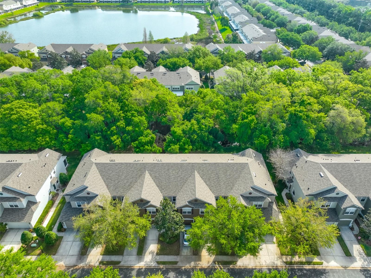
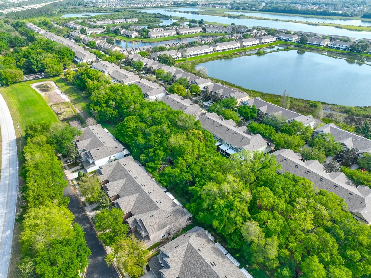
- MLS#: TB8376023 ( Residential )
- Street Address: 4916 Chatham Gate Drive
- Viewed: 86
- Price: $295,000
- Price sqft: $142
- Waterfront: No
- Year Built: 2006
- Bldg sqft: 2084
- Bedrooms: 3
- Total Baths: 3
- Full Baths: 2
- 1/2 Baths: 1
- Garage / Parking Spaces: 1
- Days On Market: 137
- Additional Information
- Geolocation: 27.9024 / -82.3393
- County: HILLSBOROUGH
- City: RIVERVIEW
- Zipcode: 33578
- Subdivision: Valhalla Ph 12
- Elementary School: Ippolito
- Middle School: McLane
- High School: Spoto
- Provided by: LPT REALTY, LLC
- Contact: Keegan Siegfried
- 877-366-2213

- DMCA Notice
-
DescriptionWelcome to your move in ready 3 bedroom, 2.5 bath townhome with a 1 car garage in the heart of Riverview, FL! Downstairs features beautiful laminate wood floors and an open living/dining space. The kitchen offers granite countertops, modern appliances, and ceramic tile flooring. Upstairs, enjoy cozy carpeting, spacious bedrooms, and a convenient laundry closet. Relax on your private screened in patio with added privacy screens on both sides! Located directly across from guest parking and close to the gated exit for easy access. This gated community offers a pool and HOA fees that cover cable/internet, exterior maintenance, roof replacement, water/sewer/trash, lawn care, and exterior insurance. Minutes to US 301, I 75, shopping, dining, and more. Dont miss this incredible opportunity!
All
Similar
Features
Appliances
- Cooktop
- Dishwasher
- Disposal
- Electric Water Heater
- Ice Maker
- Microwave
- Range Hood
- Refrigerator
Association Amenities
- Cable TV
- Gated
- Maintenance
- Pool
Home Owners Association Fee
- 504.00
Home Owners Association Fee Includes
- Cable TV
- Insurance
- Internet
- Maintenance Grounds
- Pest Control
- Pool
- Sewer
- Trash
- Water
Association Name
- Excelsior Community Management
Association Phone
- (813) 349-6552
Carport Spaces
- 0.00
Close Date
- 0000-00-00
Cooling
- Central Air
Country
- US
Covered Spaces
- 0.00
Exterior Features
- Rain Gutters
- Sliding Doors
- Sprinkler Metered
Flooring
- Carpet
- Ceramic Tile
- Laminate
Garage Spaces
- 1.00
Heating
- Central
High School
- Spoto High-HB
Insurance Expense
- 0.00
Interior Features
- Ceiling Fans(s)
- Living Room/Dining Room Combo
- Open Floorplan
- PrimaryBedroom Upstairs
- Thermostat
- Walk-In Closet(s)
Legal Description
- VALHALLA PHASE 1-2 LOT 7 BLOCK 47
Levels
- Two
Living Area
- 1644.00
Lot Features
- Cul-De-Sac
- Sidewalk
- Paved
- Private
Middle School
- McLane-HB
Area Major
- 33578 - Riverview
Net Operating Income
- 0.00
Occupant Type
- Owner
Open Parking Spaces
- 0.00
Other Expense
- 0.00
Parcel Number
- 0738470106
Parking Features
- Assigned
- Driveway
- Garage Door Opener
- Guest
Pets Allowed
- Number Limit
- Yes
Property Type
- Residential
Roof
- Shingle
School Elementary
- Ippolito-HB
Sewer
- Public Sewer
Tax Year
- 2024
Township
- 30
Utilities
- BB/HS Internet Available
- Cable Available
- Cable Connected
- Electricity Connected
- Phone Available
- Public
- Sewer Connected
- Underground Utilities
- Water Connected
Views
- 86
Water Source
- Public
Year Built
- 2006
Zoning Code
- PD
Listing Data ©2025 Greater Fort Lauderdale REALTORS®
Listings provided courtesy of The Hernando County Association of Realtors MLS.
Listing Data ©2025 REALTOR® Association of Citrus County
Listing Data ©2025 Royal Palm Coast Realtor® Association
The information provided by this website is for the personal, non-commercial use of consumers and may not be used for any purpose other than to identify prospective properties consumers may be interested in purchasing.Display of MLS data is usually deemed reliable but is NOT guaranteed accurate.
Datafeed Last updated on September 9, 2025 @ 12:00 am
©2006-2025 brokerIDXsites.com - https://brokerIDXsites.com
Sign Up Now for Free!X
Call Direct: Brokerage Office: Mobile: 352.442.9386
Registration Benefits:
- New Listings & Price Reduction Updates sent directly to your email
- Create Your Own Property Search saved for your return visit.
- "Like" Listings and Create a Favorites List
* NOTICE: By creating your free profile, you authorize us to send you periodic emails about new listings that match your saved searches and related real estate information.If you provide your telephone number, you are giving us permission to call you in response to this request, even if this phone number is in the State and/or National Do Not Call Registry.
Already have an account? Login to your account.
