Share this property:
Contact Julie Ann Ludovico
Schedule A Showing
Request more information
- Home
- Property Search
- Search results
- 18836 Maisons Drive, LUTZ, FL 33558
Property Photos
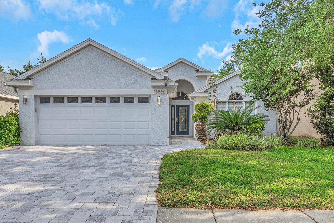

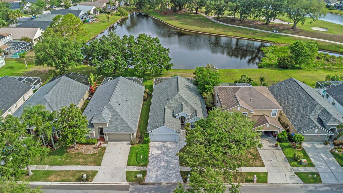
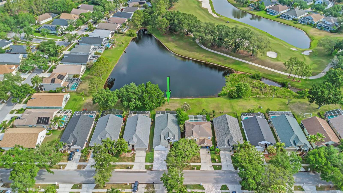
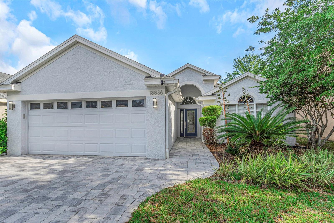
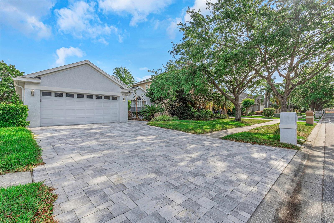
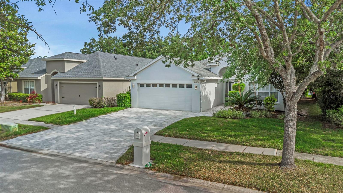
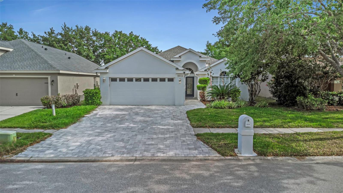
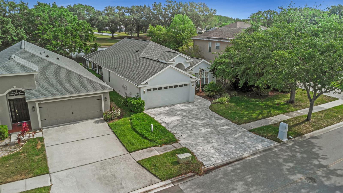
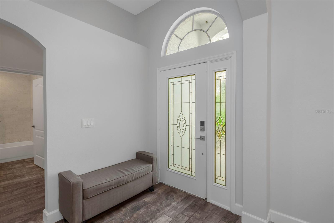
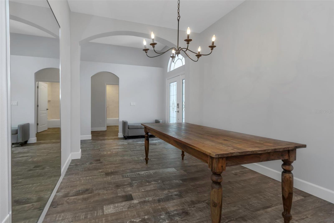
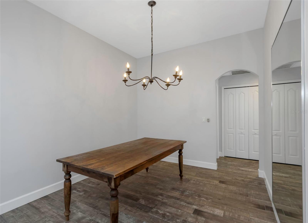
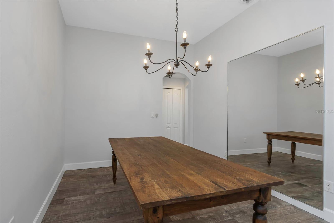
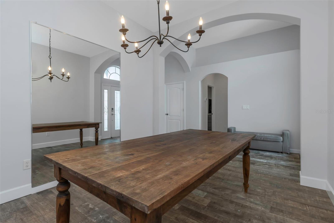
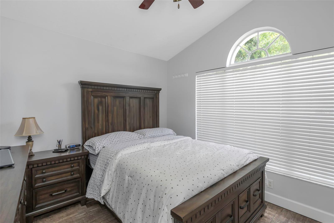

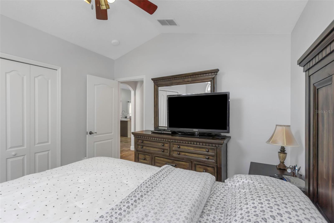
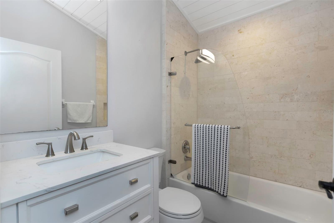
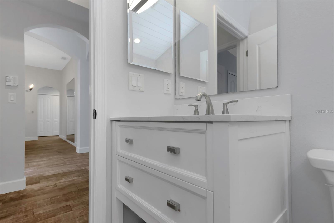
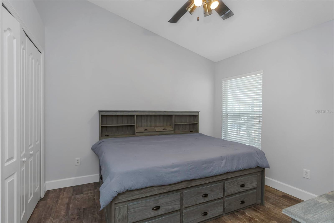
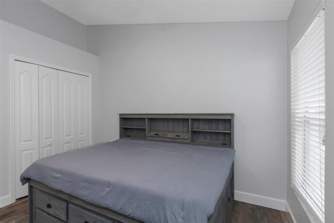
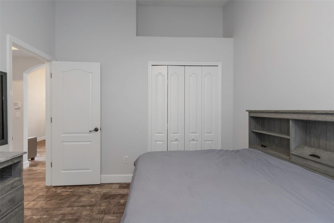
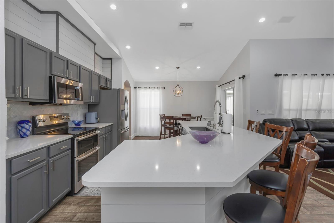
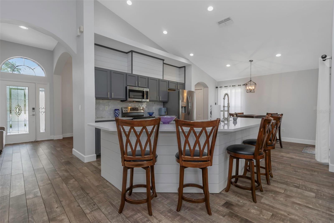
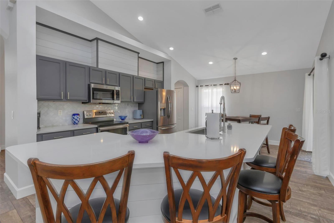
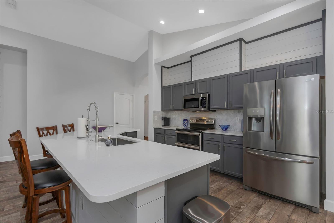
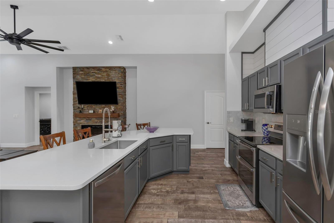
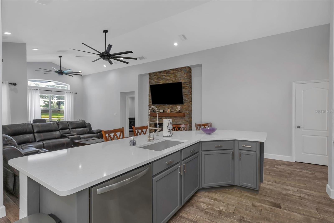
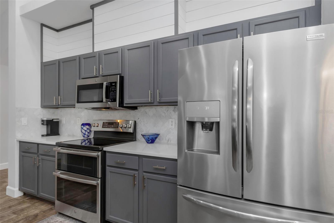
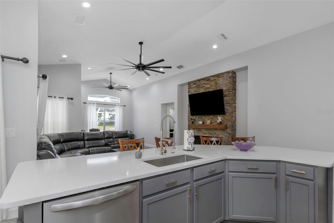
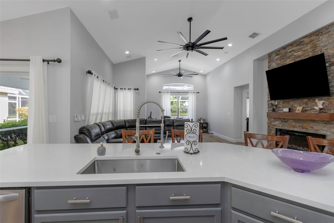
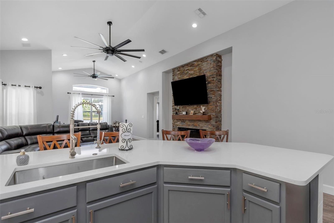
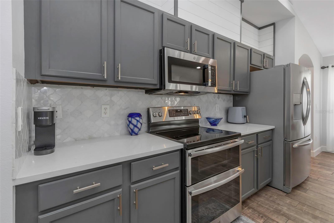
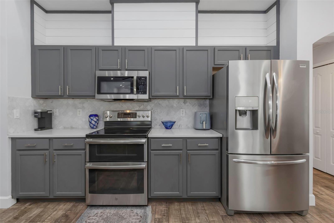
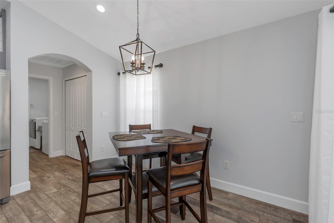
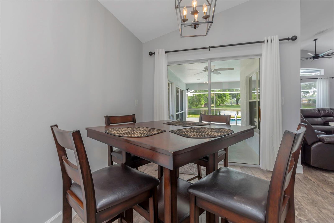
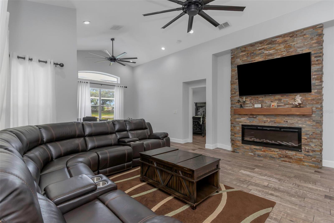
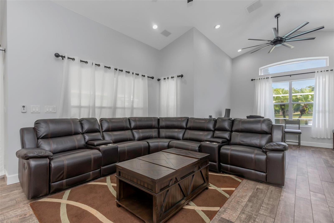
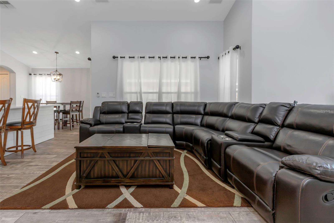
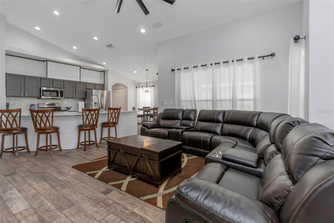
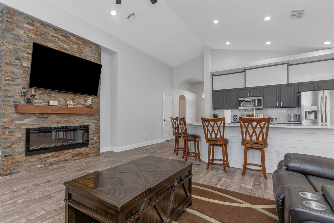

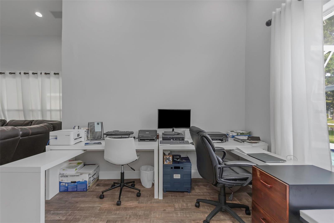
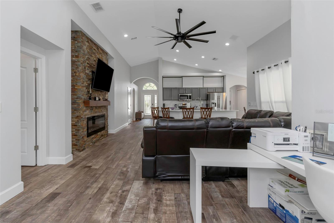
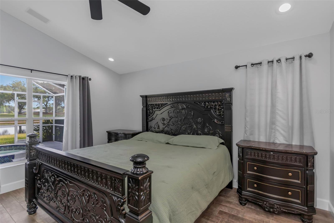
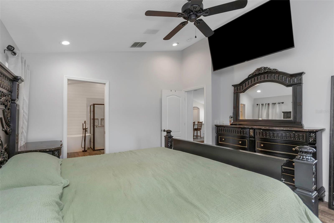
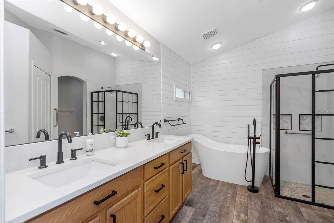
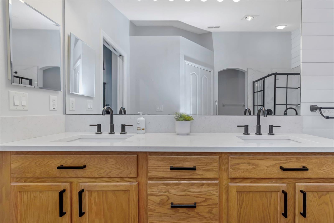
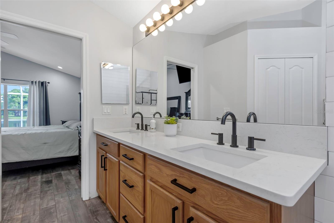
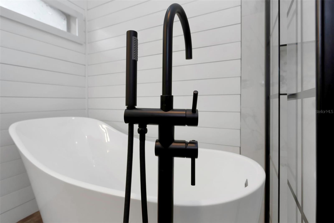
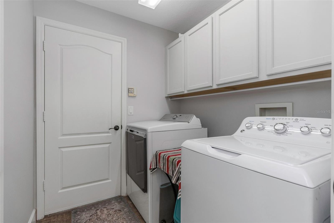
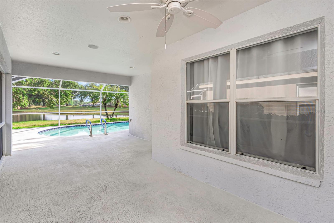
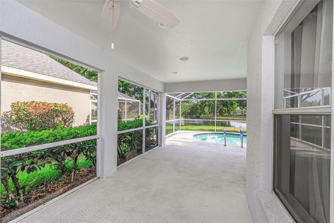
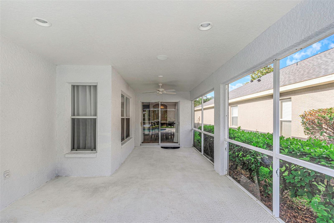
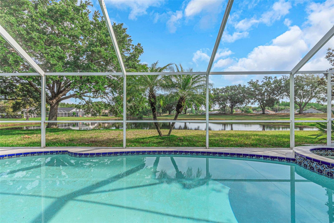

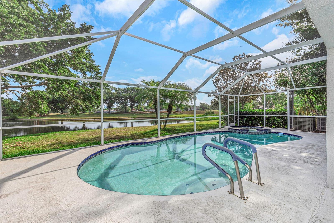
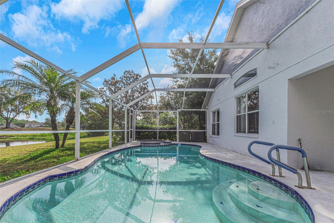
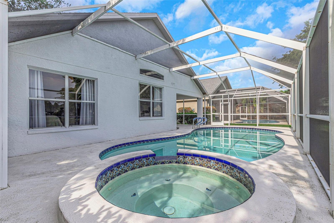
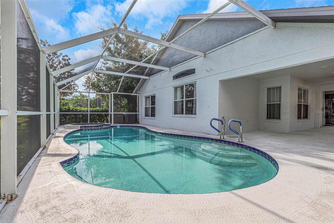
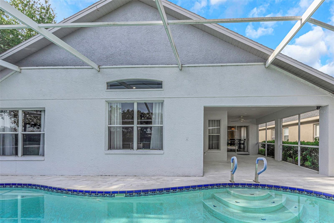
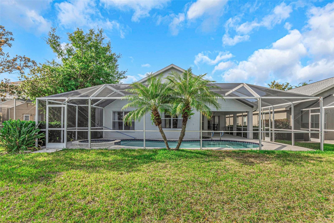
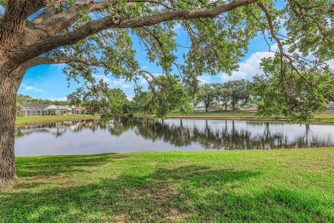
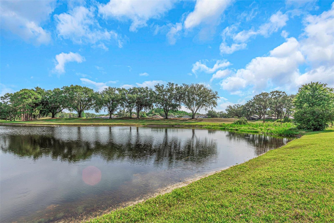
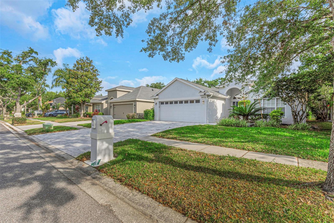

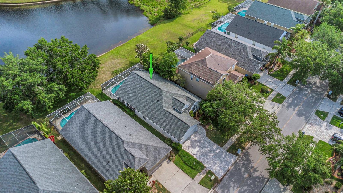
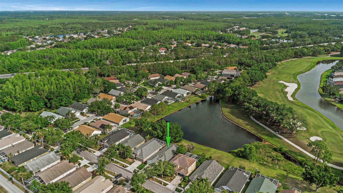
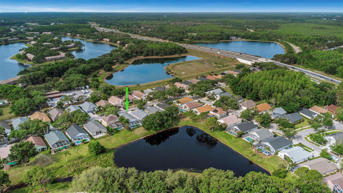
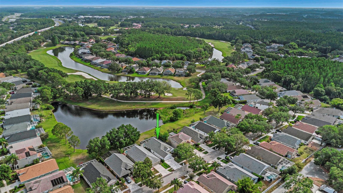
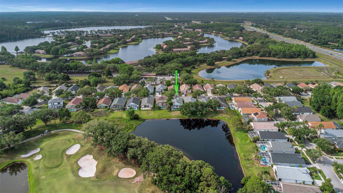
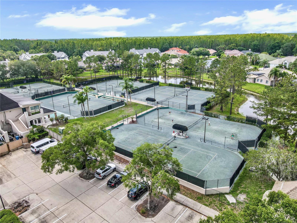
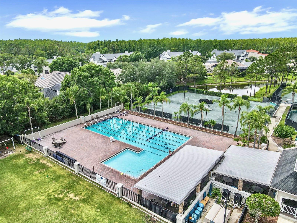
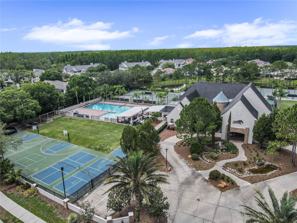
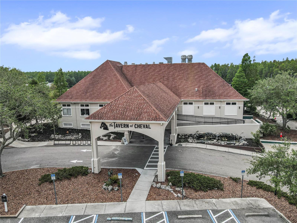
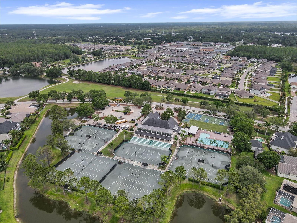
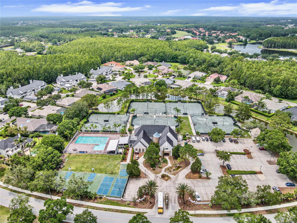
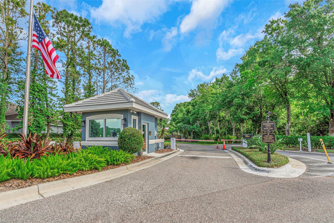
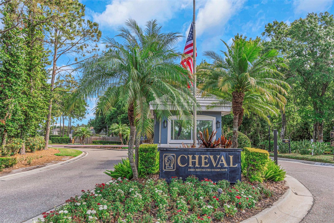
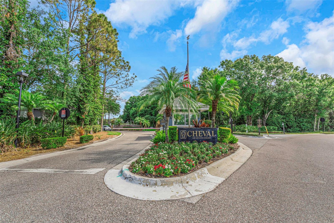
- MLS#: TB8376890 ( Residential )
- Street Address: 18836 Maisons Drive
- Viewed: 68
- Price: $620,000
- Price sqft: $351
- Waterfront: Yes
- Wateraccess: Yes
- Waterfront Type: Pond
- Year Built: 2001
- Bldg sqft: 1765
- Bedrooms: 3
- Total Baths: 2
- Full Baths: 2
- Garage / Parking Spaces: 2
- Days On Market: 80
- Additional Information
- Geolocation: 28.1435 / -82.5427
- County: HILLSBOROUGH
- City: LUTZ
- Zipcode: 33558
- Subdivision: Cheval West Village 5b Ph 1
- Elementary School: McKitrick
- Middle School: Martinez
- High School: Steinbrenner
- Provided by: EXIT BAYSHORE REALTY
- Contact: Roya Kashani
- 813-839-6869

- DMCA Notice
-
DescriptionPool/spa+ waterfront views + golf course views! Located in the highly sought after 24/7 manned gated cheval community! You get all of the perks and value in this home! Updates all throughout! As you pull up to the home you will instantly notice the beautiful pavered driveway, elegant exterior paint, modern wall lights on either side of the garage, and the architectural shingle roof. Once you enter the home, you are greeted with a spacious formal dining room/flex room on your left and two bedrooms separated by a full bath in between them on the right. As you proceed straight you will find the generously sized kitchen on your left overlooking the family room with extra space beyond it, perfect for a sitting area or your home office a lovely place to drink you morning coffee and watch the golfers right from the window. The master bedroom (also has fantastic views) with its private bath and walk in closet is located on the right. Finally, go out to the lanai and be impressed with stunning views you'll never get tired of what you see! Some of the updates in the last 3 years consisted of: porcelain tiles all throughout (no carpet), quartz countertops, stainless steel appliances (including a double oven), roof, ac, energy efficient hybrid electric water heater, interior and exterior paint, and fixtures. Also included are a water softener, washer and dryer. This home is conveniently located near desirable schools, st. Joseph's hospital north, the tampa international airport, plenty of restaurants and shopping, and so much more! You have to see how nice this home really is. Schedule your showing today!
All
Similar
Features
Waterfront Description
- Pond
Appliances
- Cooktop
- Dishwasher
- Disposal
- Dryer
- Electric Water Heater
- Freezer
- Microwave
- Refrigerator
- Washer
- Water Softener
Association Amenities
- Fitness Center
- Gated
- Golf Course
- Pool
- Tennis Court(s)
Home Owners Association Fee
- 135.00
Home Owners Association Fee Includes
- Guard - 24 Hour
- Security
Association Name
- Green Acres- Shelly
Association Phone
- 813-600-1100
Carport Spaces
- 0.00
Close Date
- 0000-00-00
Cooling
- Central Air
Country
- US
Covered Spaces
- 0.00
Exterior Features
- Lighting
- Rain Gutters
- Sidewalk
- Sliding Doors
- Sprinkler Metered
Flooring
- Tile
Furnished
- Negotiable
Garage Spaces
- 2.00
Heating
- Electric
High School
- Steinbrenner High School
Insurance Expense
- 0.00
Interior Features
- Ceiling Fans(s)
- Eat-in Kitchen
- Kitchen/Family Room Combo
- Split Bedroom
- Walk-In Closet(s)
- Window Treatments
Legal Description
- CHEVAL WEST VILLAGE 5B PHASE 1 LOT 14 BLOCK 3
Levels
- One
Living Area
- 1765.00
Lot Features
- Near Golf Course
Middle School
- Martinez-HB
Area Major
- 33558 - Lutz
Net Operating Income
- 0.00
Occupant Type
- Owner
Open Parking Spaces
- 0.00
Other Expense
- 0.00
Parcel Number
- U-07-27-18-5JM-000003-00014.0
Parking Features
- Driveway
Pets Allowed
- Yes
Pool Features
- Gunite
- In Ground
- Lighting
- Screen Enclosure
Property Type
- Residential
Roof
- Shingle
School Elementary
- McKitrick-HB
Sewer
- Public Sewer
Tax Year
- 2023
Township
- 27
Utilities
- BB/HS Internet Available
- Cable Available
- Electricity Connected
View
- Golf Course
- Pool
- Water
Views
- 68
Virtual Tour Url
- https://www.propertypanorama.com/instaview/stellar/TB8376890
Water Source
- Public
Year Built
- 2001
Zoning Code
- PD
Listing Data ©2025 Greater Fort Lauderdale REALTORS®
Listings provided courtesy of The Hernando County Association of Realtors MLS.
Listing Data ©2025 REALTOR® Association of Citrus County
Listing Data ©2025 Royal Palm Coast Realtor® Association
The information provided by this website is for the personal, non-commercial use of consumers and may not be used for any purpose other than to identify prospective properties consumers may be interested in purchasing.Display of MLS data is usually deemed reliable but is NOT guaranteed accurate.
Datafeed Last updated on July 22, 2025 @ 12:00 am
©2006-2025 brokerIDXsites.com - https://brokerIDXsites.com
Sign Up Now for Free!X
Call Direct: Brokerage Office: Mobile: 352.442.9386
Registration Benefits:
- New Listings & Price Reduction Updates sent directly to your email
- Create Your Own Property Search saved for your return visit.
- "Like" Listings and Create a Favorites List
* NOTICE: By creating your free profile, you authorize us to send you periodic emails about new listings that match your saved searches and related real estate information.If you provide your telephone number, you are giving us permission to call you in response to this request, even if this phone number is in the State and/or National Do Not Call Registry.
Already have an account? Login to your account.
