Share this property:
Contact Julie Ann Ludovico
Schedule A Showing
Request more information
- Home
- Property Search
- Search results
- 3924 Ridge Avenue, TAMPA, FL 33603
Property Photos
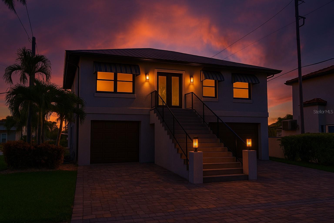

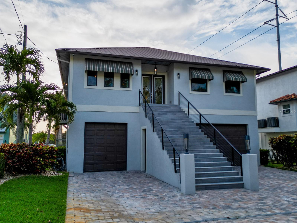
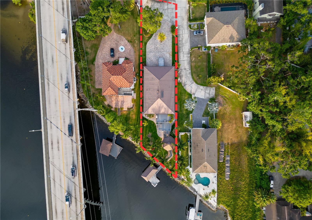
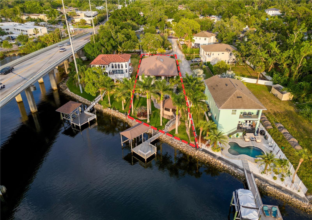
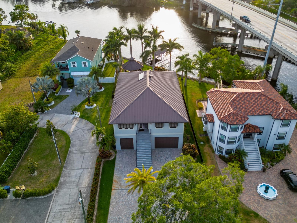
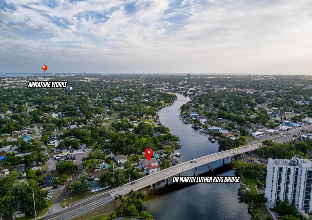
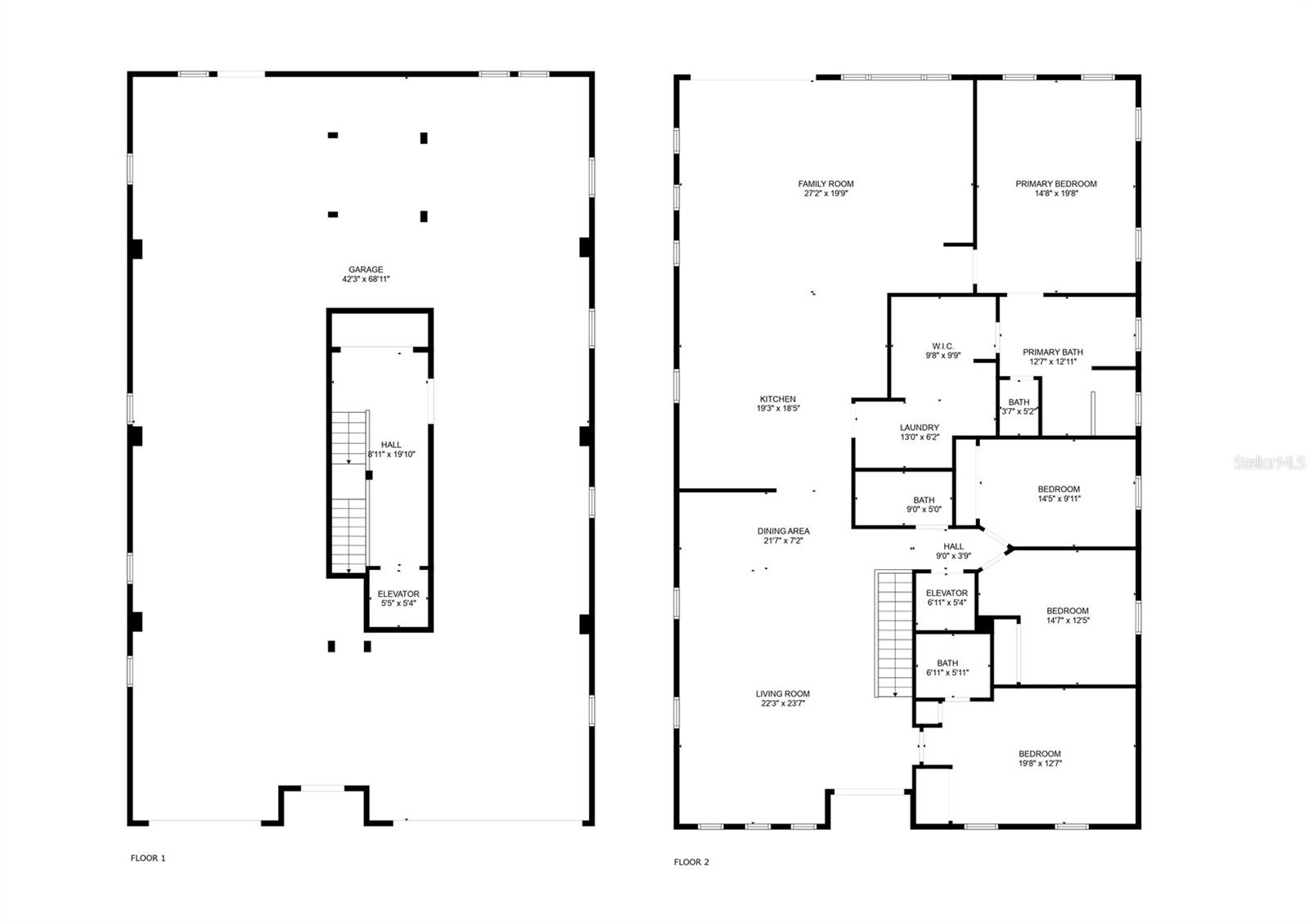

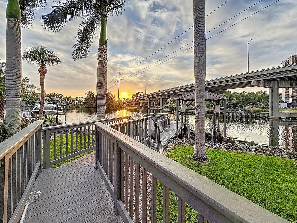
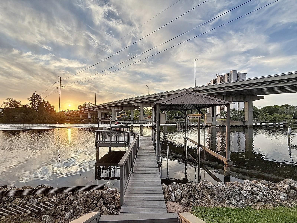
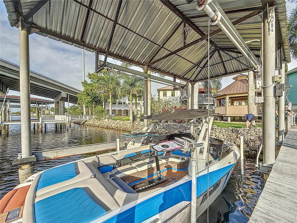
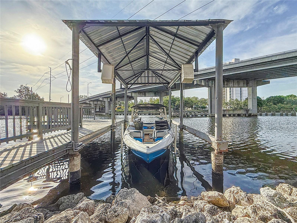
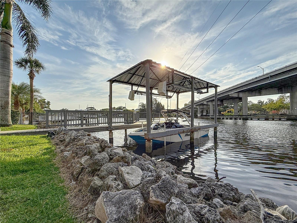
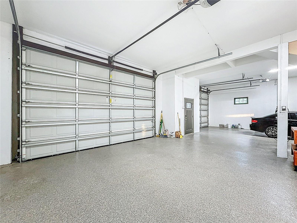
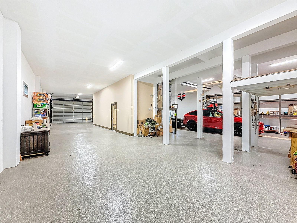
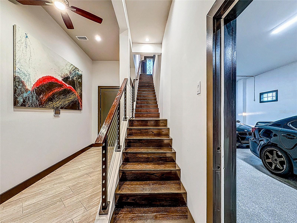
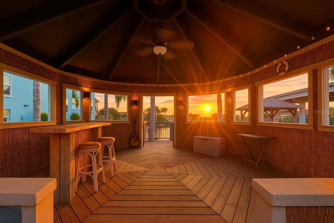
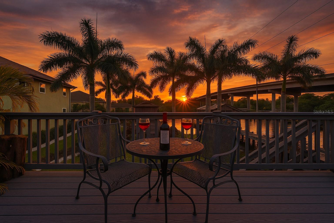
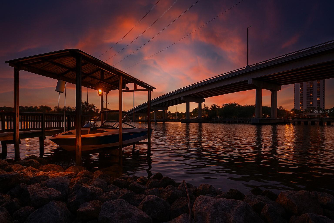
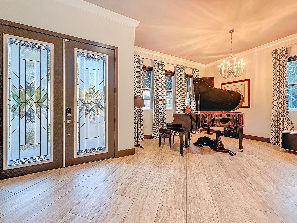
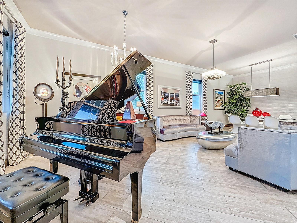
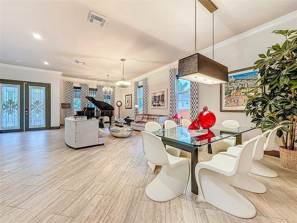
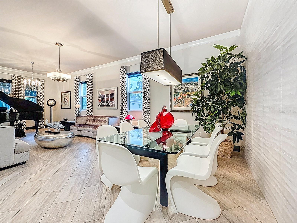
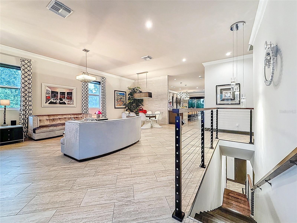
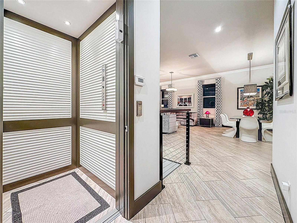
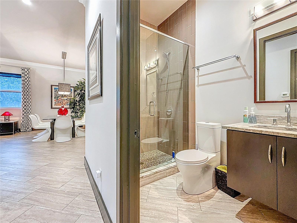
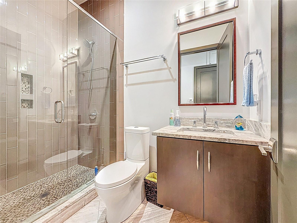
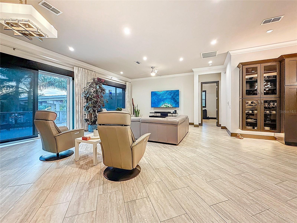
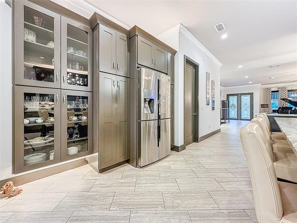
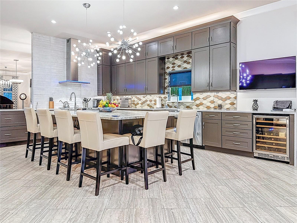
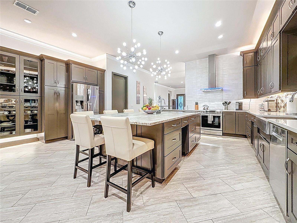
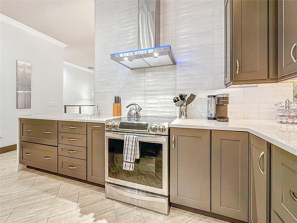
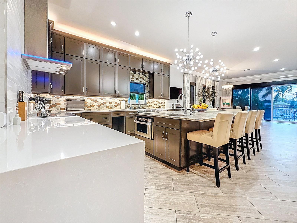
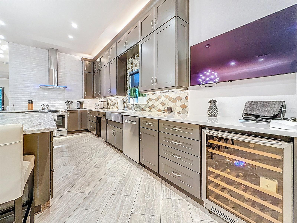

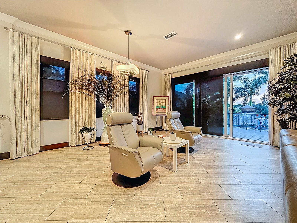
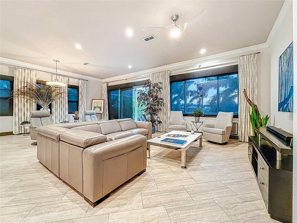
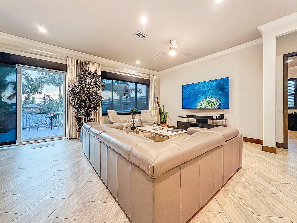
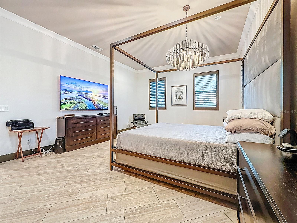
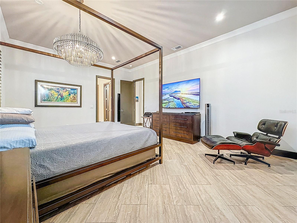
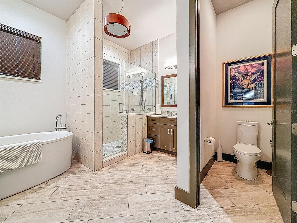
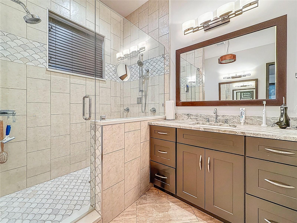
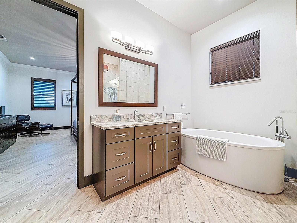
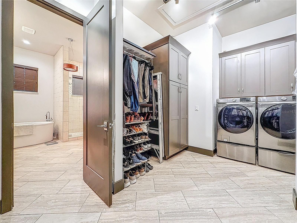
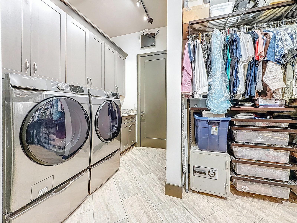
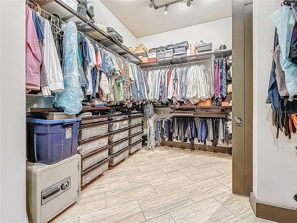

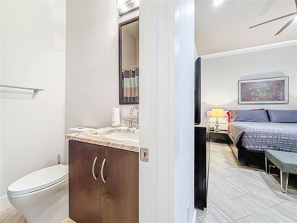
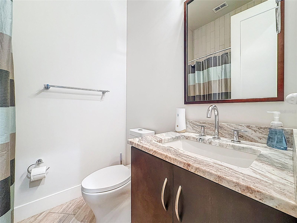
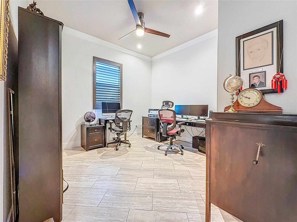
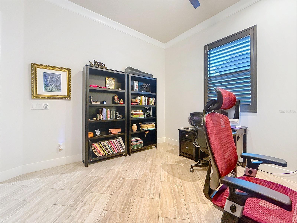
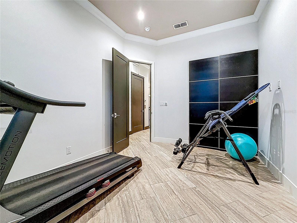
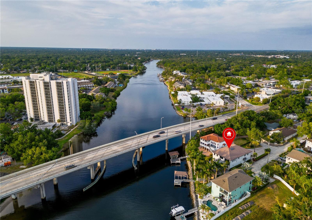
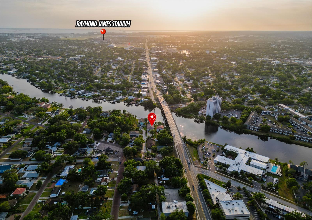
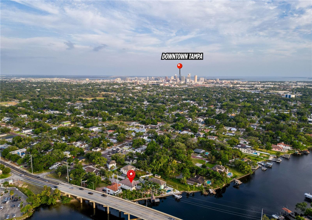
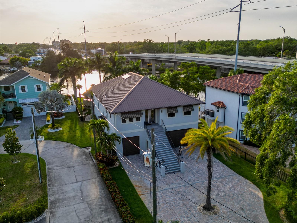
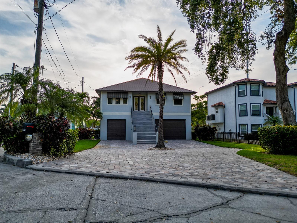
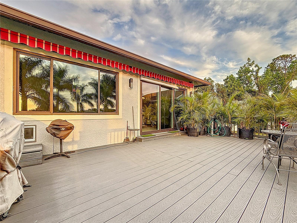
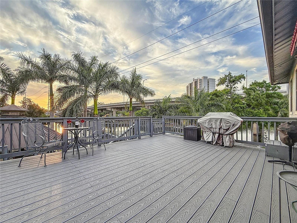
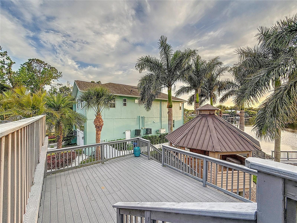
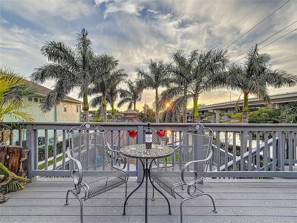
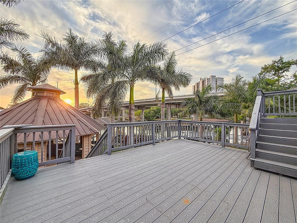
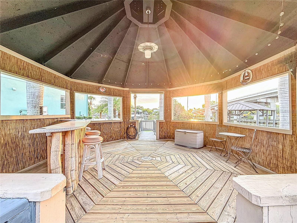
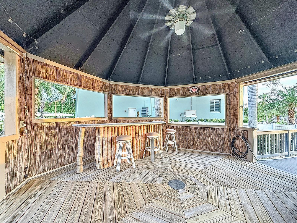
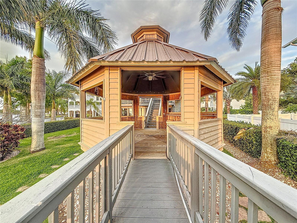
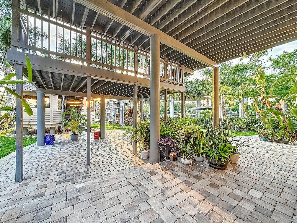
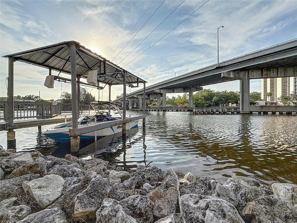
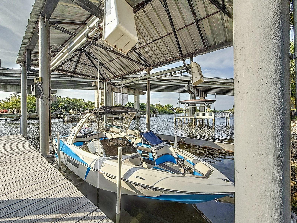
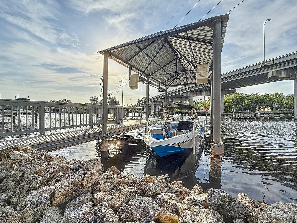
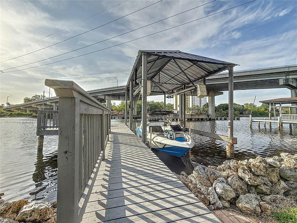
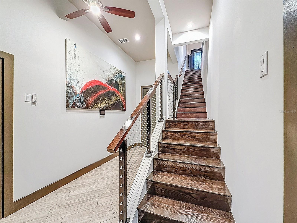
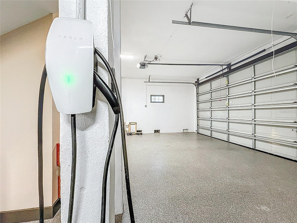
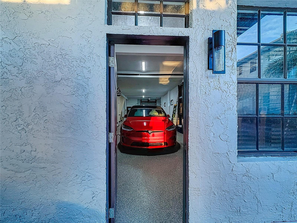
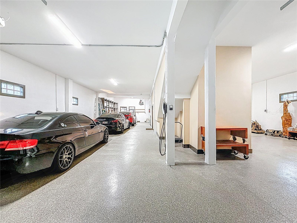
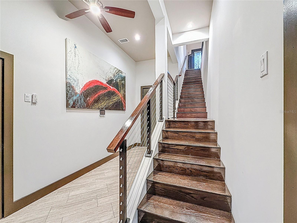
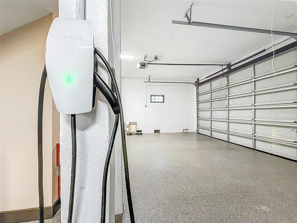

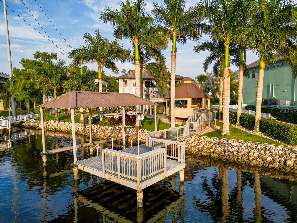
- MLS#: TB8378106 ( Residential )
- Street Address: 3924 Ridge Avenue
- Viewed: 6
- Price: $1,500,000
- Price sqft: $484
- Waterfront: Yes
- Wateraccess: Yes
- Waterfront Type: Gulf/Ocean to Bay,Intracoastal Waterway,River Front
- Year Built: 2006
- Bldg sqft: 3097
- Bedrooms: 4
- Total Baths: 3
- Full Baths: 3
- Garage / Parking Spaces: 10
- Days On Market: 6
- Additional Information
- Geolocation: 27.9811 / -82.4748
- County: HILLSBOROUGH
- City: TAMPA
- Zipcode: 33603
- Subdivision: Riverside North
- Elementary School: Broward
- Middle School: Stewart
- High School: Hillsborough
- Provided by: LIFESTYLE INTERNATIONAL REALTY
- Contact: Kris Sabio
- 305-809-8085

- DMCA Notice
-
DescriptionOne or more photo(s) has been virtually staged. This Riverside Heights home offers standout valuestarting with a rare ground level garage that fits up to 10 cars (more with car lifts). Whether you're into cars, need serious storage, or want the ultimate flex space, this setup is nearly impossible to find in the area for the price. Step out back and you're facing westperfect for sunset views over the Hillsborough River. The fully pavered backyard includes multi level decks, retractable awning, a gazebo with wet bar, and your own private dock, boathouse, and boat lift. From here, you're just around the bend from Downtown Tampa, Armature Works, Ricks on the River, Davis Island, and the Tampa Bayall easily accessible by boat right from the backyard. Inside, the home spans over 3,000 square feet with 4 bedrooms and 3 full baths, loaded with thoughtful updates: private elevator and lobby entrance, waterfall edge countertops, shaker cabinets, induction cooktop with split oven, remote controlled shades, and plantation shutters. The primary suite features a walk in shower, freestanding tub, split vanities, and a custom closet with built ins and a utility sink. With a metal roof, climate controlled storage, and a layout designed for both comfort and entertaining, this home is move in ready and priced to sell. Rarely does a riverfront property with this much to give hit the marketdont miss your chance.
All
Similar
Features
Waterfront Description
- Gulf/Ocean to Bay
- Intracoastal Waterway
- River Front
Appliances
- Built-In Oven
- Convection Oven
- Cooktop
- Dishwasher
- Disposal
- Dryer
- Range
- Range Hood
- Refrigerator
- Washer
Home Owners Association Fee
- 0.00
Carport Spaces
- 0.00
Close Date
- 0000-00-00
Cooling
- Central Air
Country
- US
Covered Spaces
- 0.00
Exterior Features
- Awning(s)
- Balcony
- Dog Run
- Lighting
- Outdoor Shower
- Private Mailbox
- Shade Shutter(s)
- Sidewalk
- Sliding Doors
- Storage
Flooring
- Tile
Garage Spaces
- 10.00
Heating
- Central
High School
- Hillsborough-HB
Insurance Expense
- 0.00
Interior Features
- Built-in Features
- Crown Molding
- Elevator
- High Ceilings
- Open Floorplan
- Primary Bedroom Main Floor
- Smart Home
- Split Bedroom
- Wet Bar
- Window Treatments
Legal Description
- RIVERSIDE NORTH LOT 18 & WLY 1/2 OF ABUTTING ALLEY & WATER LOT 18 & THAT PART OF CLOSED RIVER BLVD LYING BETWEEN LOT 18 & WATER LOT 18...PART OF LOT 19 AND WATER LOT 19 AND THAT PORTION OF CLOSE RIVER BLVD LYING BETWEEN LOT 19 & WATER LOT 19 ON W DESC AS BEG AT SE COR LOT 19 THN N 87 DEG 21 MIN 41 SEC W THROUGH LOT 19 & CLOSED RIVER BLVD & WATER LOT 19 330 FT MOL INTO HILLSBOROUGH RIVER THN SWLY ALG RIVER TO SLY BDRY OF WATER LOT 19 THN S 89 DEG 58 MIN 55 SEC E ALG SLY BDRY OF WATER LOT 19 & LOT 19 BLOCK 4 TO POB
Levels
- Two
Living Area
- 3097.00
Lot Features
- FloodZone
- Oversized Lot
Middle School
- Stewart-HB
Area Major
- 33603 - Tampa / Seminole Heights
Net Operating Income
- 0.00
Occupant Type
- Owner
Open Parking Spaces
- 0.00
Other Expense
- 0.00
Parcel Number
- A-11-29-18-4HA-000004-00018.0
Property Type
- Residential
Roof
- Metal
School Elementary
- Broward-HB
Sewer
- Public Sewer
Tax Year
- 2024
Township
- 29
Utilities
- Other
View
- Water
Virtual Tour Url
- https://my.matterport.com/show/?m=f4ik9X74fWu
Water Source
- Public
Year Built
- 2006
Zoning Code
- PD
Listing Data ©2025 Greater Fort Lauderdale REALTORS®
Listings provided courtesy of The Hernando County Association of Realtors MLS.
Listing Data ©2025 REALTOR® Association of Citrus County
Listing Data ©2025 Royal Palm Coast Realtor® Association
The information provided by this website is for the personal, non-commercial use of consumers and may not be used for any purpose other than to identify prospective properties consumers may be interested in purchasing.Display of MLS data is usually deemed reliable but is NOT guaranteed accurate.
Datafeed Last updated on May 9, 2025 @ 12:00 am
©2006-2025 brokerIDXsites.com - https://brokerIDXsites.com
Sign Up Now for Free!X
Call Direct: Brokerage Office: Mobile: 352.442.9386
Registration Benefits:
- New Listings & Price Reduction Updates sent directly to your email
- Create Your Own Property Search saved for your return visit.
- "Like" Listings and Create a Favorites List
* NOTICE: By creating your free profile, you authorize us to send you periodic emails about new listings that match your saved searches and related real estate information.If you provide your telephone number, you are giving us permission to call you in response to this request, even if this phone number is in the State and/or National Do Not Call Registry.
Already have an account? Login to your account.
